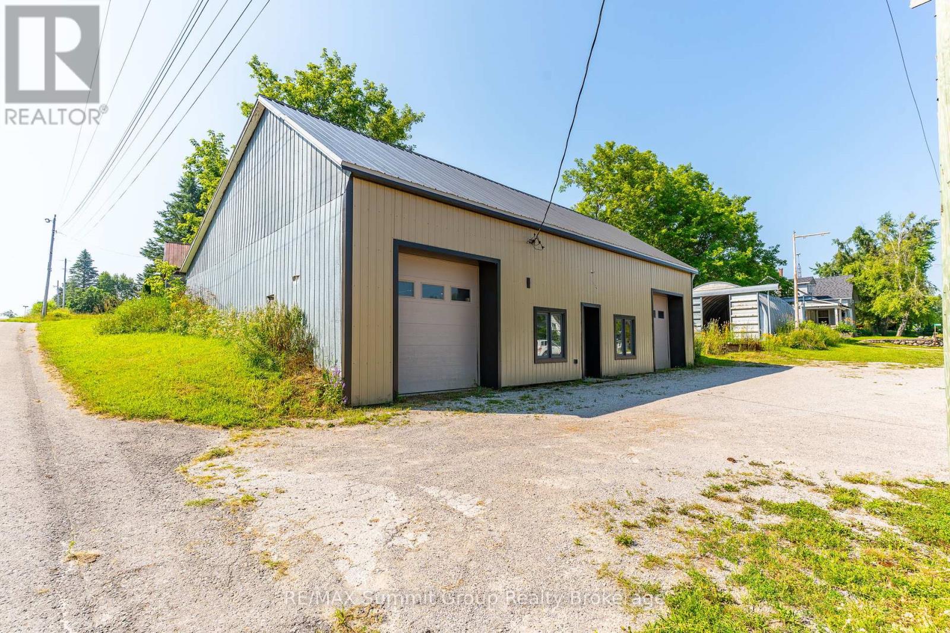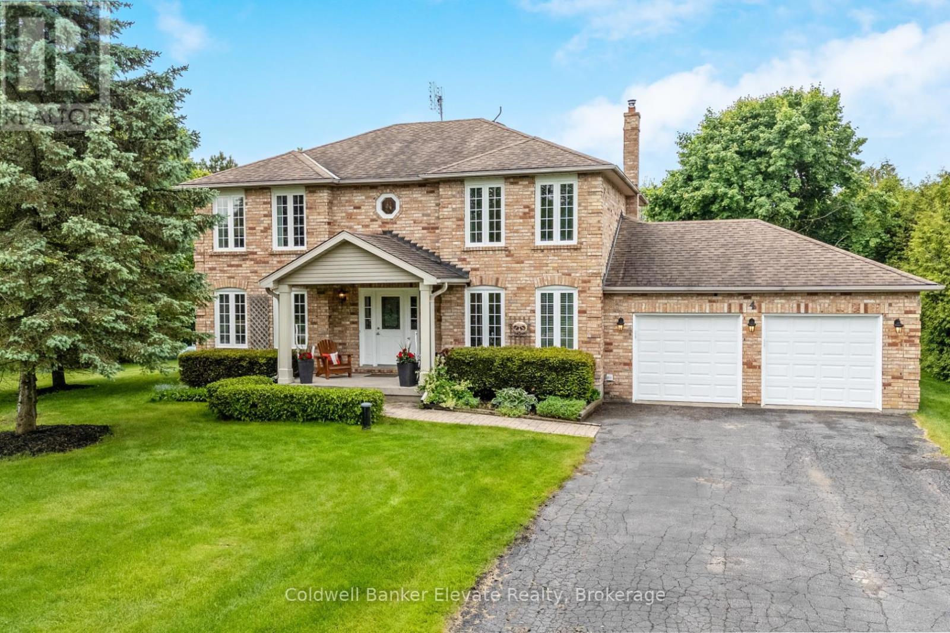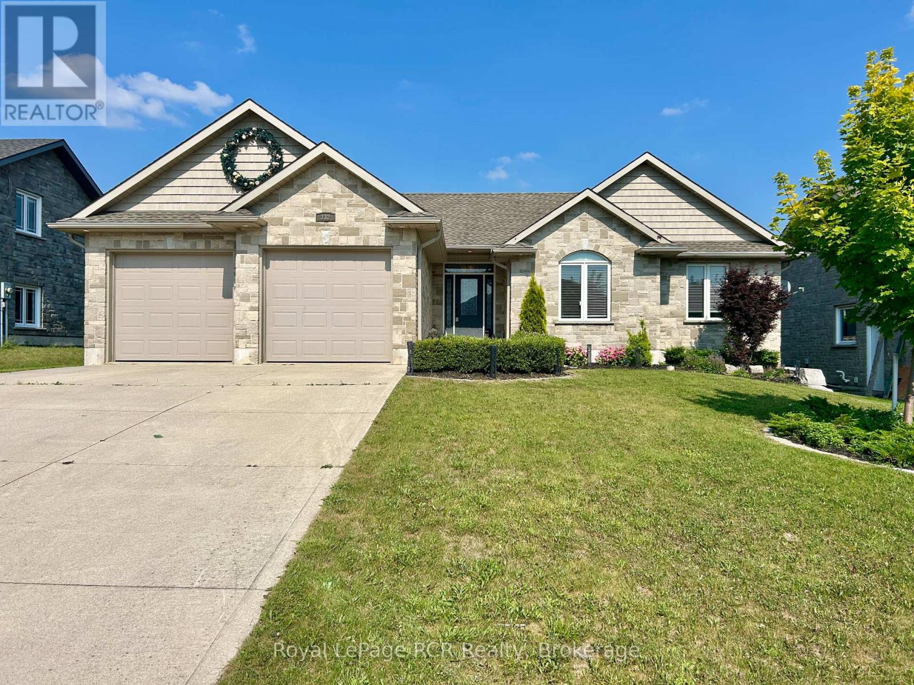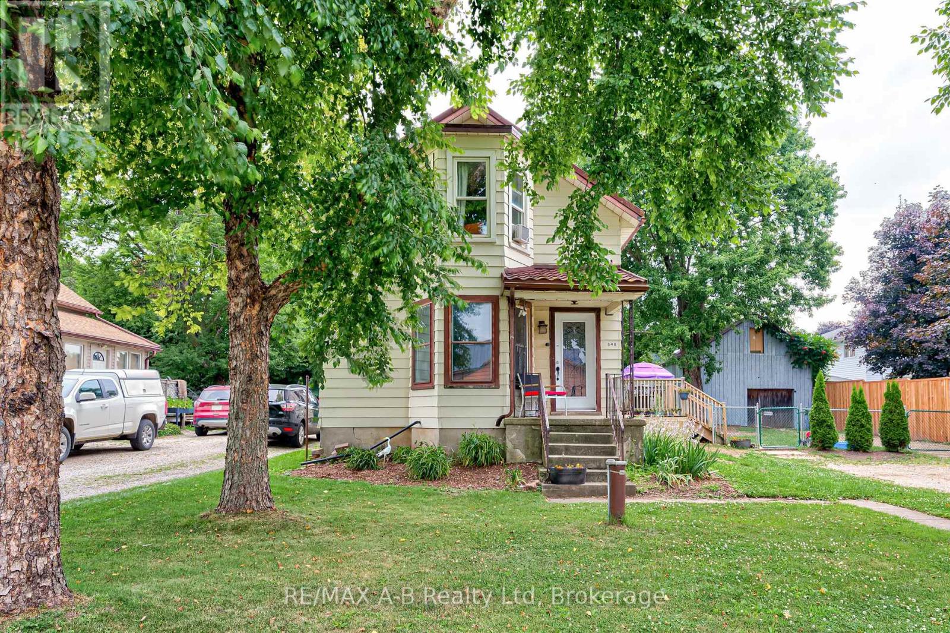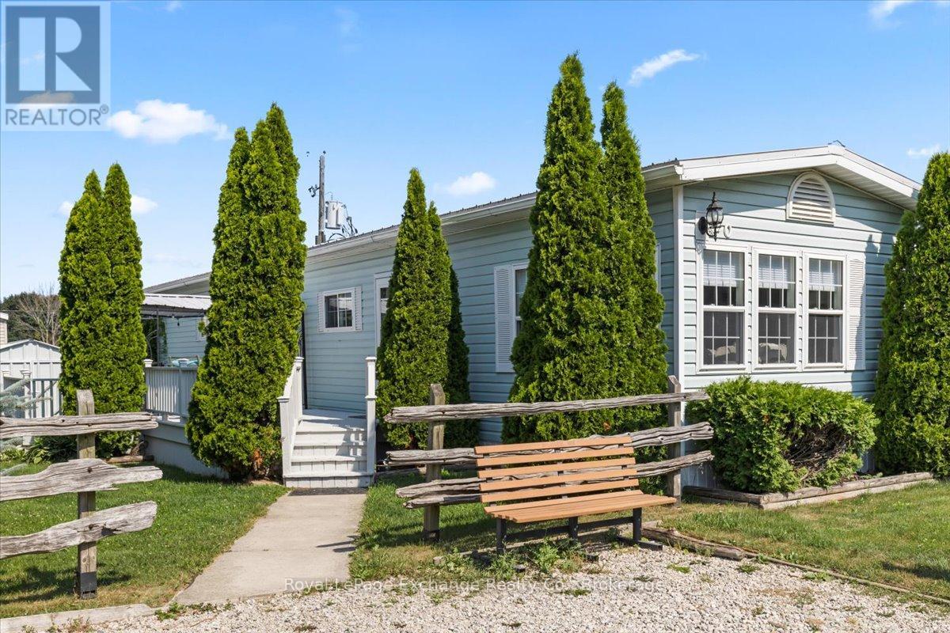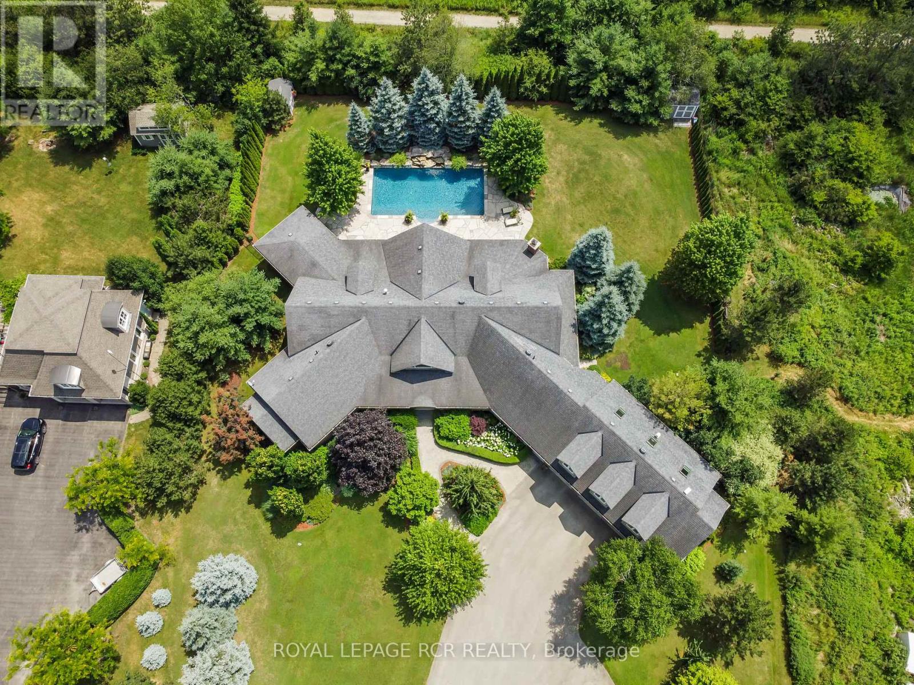Listings
140 & 145 Wellington Street
Grey Highlands, Ontario
Sitting on two separate lots and being sold together as one parcel, this C2-zoned property in the heart of Feversham is set up for a variety of uses. Whether you're looking for a workshop to run your business, storage space, or a new venture like a microbrewery, this property is ready to work for you. The main building 51' x 37' has a ceiling height of 11', propane heat, two manual roll-up doors 9'6" high x 9' wide, and a 2-piece washroom. Many updates over the past 10 years include steel siding, insulation, a concrete floor, and a metal roof. Interior renovations were done approximately 7 years ago. A Quonset-style coverall building 30' x 18' offers additional storage with a cement floor, a loading dock, and 40 amp service from the main building. An additional uninsulated storage building 37' x 15' adds even more space for equipment, tools, or inventory. All three buildings are in very good condition, and the location in this small, unique hamlet offers great visibility and accessibility. C2 zoning allows for a wide range of uses, including professional offices, retail, medical clinics, bulk fuel sales, service shop and more. (id:51300)
RE/MAX Summit Group Realty Brokerage
735519 West Back Line
West Grey, Ontario
Top 5 Reasons You Will Love This Home: 1) Set on 20 scenic acres, this property is a horse enthusiasts dream, featuring four large paddocks, a roundpen, and a 60'x100' Dinco-built indoor riding arena (2018) connected to a well-kept three-stall barn and tack room (2016) 2) Surrounded by mature forest for privacy, enjoy peaceful views, a spring-fed pond, and relaxing mornings on the wraparound deck or covered front porch 3) The four bedroom raised bungalow offers a tastefully updated kitchen with quartz countertops, a spacious island, vaulted ceilings, stainless-steel appliances, and large newly updated windows that fill the home with natural light 4) The primary bedroom features a stylish ensuite with a walk-in shower and double vanity, while the basement includes cozy living space and a walkout to the backyard, plus added peace of mind from a recently installed Generac generator and newer windows and doors 5) Conveniently located near Highway 10 and just minutes from Markdale, with access to local shops, cafés, skiing, golf, and beautiful recreational trails. 1,320 above grade sq.ft. plus a finished basement. Visit our website for more detailed information. (id:51300)
Faris Team Real Estate Brokerage
4 Southwinds Drive
Halton Hills, Ontario
Welcome to this well-maintained 4-bedroom family home, beautifully set on over an acre of land in the heart of Ballinafad. Tucked just north of Georgetown, in a coveted rural enclave near the scenic trails of Scotsdale Farm and Silvercreek Conservation Area, this property blends refined elegance with the warmth and space of country living. The main floor boasts a formal living room and a beautifully renovated chef's kitchen featuring gleaming granite countertops, top-of-the-line Miele appliances, and an abundance of prep space perfect for hosting family dinners or entertaining on a grand scale. Flow effortlessly into the cozy dining room where a wood-burning fireplace sets the scene for holiday feasts, and through French doors into the all-season sunroom, bathed in light through skylights in the cathedral ceiling. For convenience, the main floor is completed by a laundry room with garage access, a 2-piece powder room, and space for an office. Upstairs, the spacious primary suite is your private haven, complete with a generous walk-in closet and ensuite bath. Three additional bedrooms provide ample space for family, guests, or a home office with room to grow. Outside, the magic continues. Picture summer nights gathered around the fire pit or soaking away your stresses in the hot tub (as is). The lush grounds offer room for play, gardens, or simply soaking in the peace of nature. And with a driveway that easily parks 10 vehicles plus the attached double garage, there's no need to compromise when company calls. Power outage? No problem! The Generac generator will keep you comfortable with the lights on and water running, and the fibre optic internet connection will keep you online! Located in a quiet rural neighbourhood, but only 10 mins to downtown Georgetown or Erin, and 25 mins to the 401. Space, serenity, and sophistication all come together in this move-in-ready gem. Your forever home in the countryside is here - come experience it for yourself. (id:51300)
Coldwell Banker Elevate Realty
332 Westwood Drive
Brockton, Ontario
Discover Your Dream Home in Walkerton! Step into this exceptional stone bungalow, ideally situated in a desirable Walkerton neighborhood. The backyard is an entertainer's paradise, featuring a hot tub with pergola, refreshing heated pool, a dedicated lounge area with pergola, and a spacious deck perfect for gatherings. You'll also find a large shed and raised garden boxes. Inside, the main floor boasts an open-concept layout, seamlessly connecting the inviting foyer, living room, dining area and solid wood kitchen. This level also includes a convenient laundry room, a 4pc. guest bath and three bedrooms, with the master suite offering a 4pc. ensuite bath and a walk-in closet. The lower level expands your living space, providing a versatile office or flex space, abundant storage, a 4th bedroom, a 2pc. bath with rough-ins for a future shower and a cold room. The large rec room offers ample space for a pool table. This home is perfectly priced and caters to families, retirees or young couples alike. Enjoy the comfort of central air conditioning and a gas furnace. With numerous inclusions, this bungalow is ready for you to move in and create lasting memories! (id:51300)
Royal LePage Rcr Realty
195936 19th Line
Zorra, Ontario
Charming Two-Storey Home in Kintore, Ontario. Located in the peaceful village of Kintore, this well maintained two-storey residence offers a perfect blend of comfort and character. Ideal for first-time buyers or growing families, this inviting home features 3 spacious bedrooms, including a generously sized primary room offering ample personal space, 1 full bathroom designed with functionality. Detached garage plus parking for up to 6 vehicles, a rare find for the area. Fully fenced backyard, providing a secure and private outdoor area suitable for children, pets, or entertaining. Walking distance to the local Public School, offering everyday convenience for families. Enjoy the charm of small-town living while still being within reach of nearby amenities and services. Whether you're looking for a cozy family home or a peaceful retreat, this property delivers that within a welcoming community setting. (id:51300)
RE/MAX A-B Realty Ltd
149 Dingman Street
Wellington North, Ontario
Beautiful Detached Home, Built on a Premium lot with no sidewalk. This is one of the most desirable layouts, with four bedrooms and four bathrooms. The main floor with 9-foot Smooth Ceilings. The upgraded kitchen has Extended-Height upper cabinets, a quartz countertop with an under-mount sink, a central island, and Stainless appliances.200 AMP Electrical Panel, New A/C, 3 Piece Rough-In (Basement), Video Doorbell, Smart Thermostat, Garage Door Opener and Conduit for Future Car Charger. (id:51300)
Homelife/miracle Realty Ltd
70 Applewood Boulevard
Kincardine, Ontario
Step inside this fully updated mobile home in Woodland Park community of Inverhuron. The owner has spared no expense during this renovation, all work has been completed with functionality, design and durability in mind. From top to bottom, you will notice nice new luxury vinyl plank flooring, fresh paint, window coverings, light fixtures, a custom kitchen sold with stainless steel appliances (new in 2025), a 3pc washroom with walk in shower & stackable washer and dryer plus 2 large bedrooms both with closets. The home has a forced air propane furnace (2023) and central air conditioning (2024) which are notable upgrades you don't always find in units like this. The home has a metal roof, hot water tank (2025), vinyl windows and vinyl sided exterior, a large deck (approx 370 sqft) with pergola, 2 sheds and many mature trees/landscaping. This home could be an ideal "cottage", investment if you're working locally and need a place to hang your hat through the week or if you're planning on retiring near Lake Huron! Inverhuron is located between Kincardine & Port Elgin along the shoreline with Woodland Park being approx. 2 blocks from the lake and trails! Inverhuron Provincial Park is just down the road and local convenience store/restaurant just down the road. This home is on leased land, the monthly tax charge is $45 which is included in the total monthly land lease fee which will be $642 for the next owner which covers your water, septic, land lease fee, snow removal of private roadways within the community and grass cutting of common areas. Owners are responsible for maintenance of their home, hydro, propane, wifi/telephone/cable, snow removal of their driveway and lot grass cutting. If you're in search of a turn key & affordable option, you have found it! (id:51300)
Royal LePage Exchange Realty Co.
9727 Dundas Street E
Erin, Ontario
Welcome to your own private paradise just outside of Erin - where luxury, lifestyle, and location converge. This exquisite executive bungalow offers approximately 8,000 sq ft of total finished living space, blending comfort, elegance, and thoughtful design, both inside and out. Set on a beautifully landscaped lot just over an acre, the property is fully fenced and equipped with an in-ground sprinkler system. The backyard is a true oasis for relaxation and entertainment. Dive into the saltwater pool with a cascading waterfall, unwind in the covered hot tub, or host gatherings under the covered porch featuring cedar ceilings, outdoor speakers, a TV, and a wood-burning fireplace for cozy evenings. This outdoor space feels like your private resort, perfect for summer parties or tranquil morning coffees amid lush gardens. Inside, the main floor spans 3,500 sqft with soaring cathedral ceilings in the stunning great room. Durable bamboo flooring and a double-sided fireplace enhance the home's heart, while the eat-in chef-inspired kitchen, updated in 2022, boasts high-end appliances and ample prep space, ideal for daily meals or entertaining. Three generous bedrooms on the main level each offer their own ensuite bathrooms, including the luxurious primary suite with heated floors in both the ensuite and shoe room, a soaker tub beside a fireplace feature, and a walkout to the hot tub. A versatile 1,000 sqft loft above the oversized 3-car garage serves as guest space or a home studio, complete with a three piece bathroom with heated floors. The finished lower level adds approximately 3,500 sqft of living space, featuring heated floors, two bedrooms, two full baths, and a full kitchen. With smart technology and premium finishes, this home is not just a residence; it's a lifestyle. Close to schools, shopping, dining, equestrian centres, golf, and the nearby Elora Cataract Trail, it offers everything you need for a luxurious life. (id:51300)
Royal LePage Rcr Realty
44470 Harriston Road W
Howick, Ontario
Beautiful, scenic 18 acre farm on the edge of Gorrie. 3 Bed, 1 Bath Century, brick farmhouse with 2 car garage. 2 Storey broiler breeder barn with room for up to 16,000 birds in it's current condition. Set up is older but working well and has had updates. Barn is in very good shape, built in 1997 with an extra 100' put on in 2002. (id:51300)
Wilfred Mcintee & Co Limited
111 Samuel Drive
Wellington North, Ontario
Welcome to a home where life feels just a little easier and a lot more enjoyable. 111 Samuel Dr, is nestled into the quiet and family friendly Preston Park in the heart of Arthur, Canadas most patriotic village. Here, every day begins with quiet morning coffees in the sun-filled kitchen and ends with cozy evenings in a space designed for comfort and connection. With over 1,500 sq. ft. of thoughtfully designed living space, this 3-bedroom, 2-bathroom home offers the perfect balance of functionality and warmth. Hardwood floors flow through the main level, creating a bright and inviting setting for everything from casual family dinners to holiday celebrations. The flexible main-floor bedroom adapts to your needs, whether thats a quiet home office, a playroom filled with laughter, or a convenient main-floor bedroom for one floor living. Upstairs, unwind in your spacious primary retreat, complete with a large walk-in closet and a charming custom feature wall. There is also a third bedroom and two additional versatile nooks that re perfect for remote work, kids homework spaces, a creative corner, or a cozy nursery. Whether you're hosting friends, building family memories, or simply enjoying the calm of small-town living, this home is ready to grow with you. Discover a lifestyle where comfort meets community and where home feels exactly right. (id:51300)
RE/MAX Real Estate Centre Inc.
Main Level - 654 St David Street
Centre Wellington, Ontario
Spacious and bright family home available for rent in the charming community of Fergus. Enjoy the entire main floor with two gracious bedrooms, spacious closets, and full bath. Awonderfully designed open concept floor plan featuring tall ceilings. Walking distance to manyshops, and just minutes to the glorious Grand River (id:51300)
Royal LePage Signature Realty
7 Mcdowell Street
Southgate, Ontario
**Discover your dream home on a peaceful dead-end road in Dundalk! Step inside and enjoy a bright, inviting foyer that leads into a living and dining space filled with natural light, perfect for relaxation and entertaining. Upstairs, you'll find three spacious bedrooms and a beautifully appointed 4-piece bath, designed for comfort and style. The lower level presents an opportunity for creativity with a large recreation room , ready to become your personal entertainment hub or hobby space. Alongside a massive storage area, this level also includes a convenient combination laundry room and 2-piece bath. Situated on a .43-acre L-shaped lot, the expansive outdoor space boasts a beautifully maintained yard, raised garden beds, and a serene deck for unwinding after a long day of gardening or hosting summer barbecues. The property features a detached garage with hydro, ideal for transforming into a man cave or workshop, complemented by a large garden shed and an impressive 8-car concrete driveway. New Roof On House & Garage (2018) Whether you're enjoying quiet evenings under the stars or envisioning your dream man cave in the detached garage, this charming property offers endless possibilities. Don't miss the opportunity to make this versatile and inviting home your own. Schedule a viewing today and imagine the lifestyle that awaits!** (id:51300)
Mccarthy Realty

