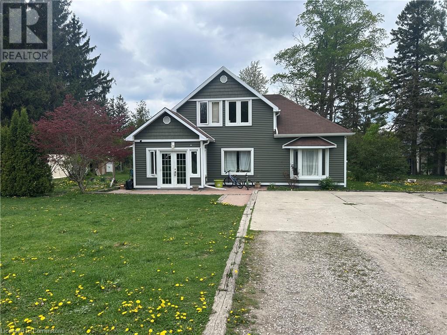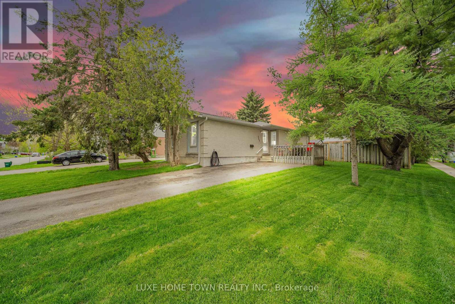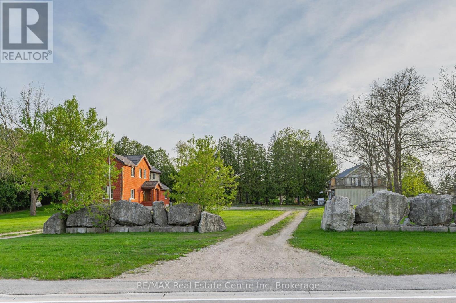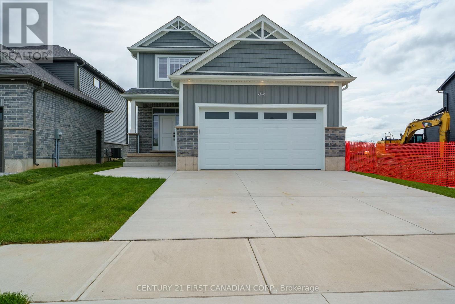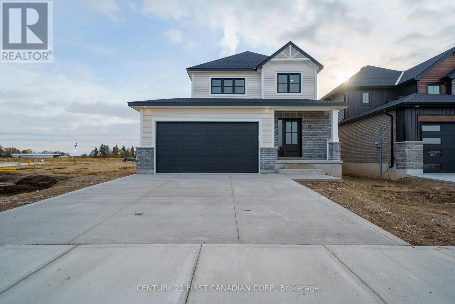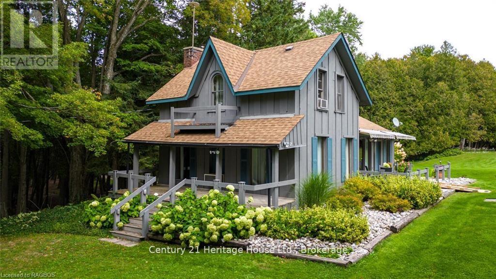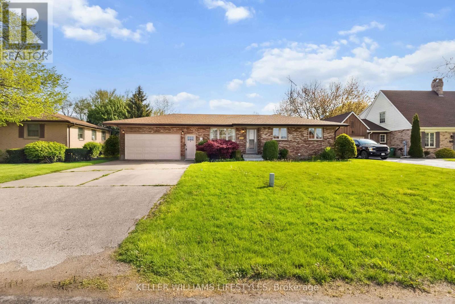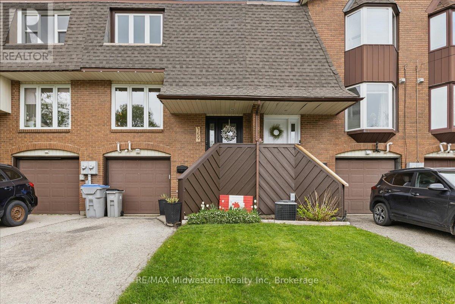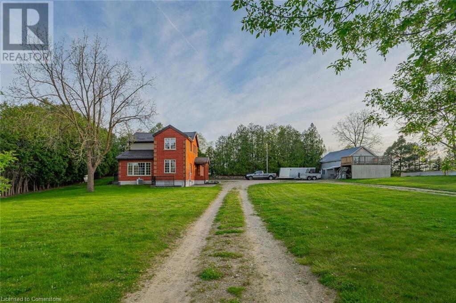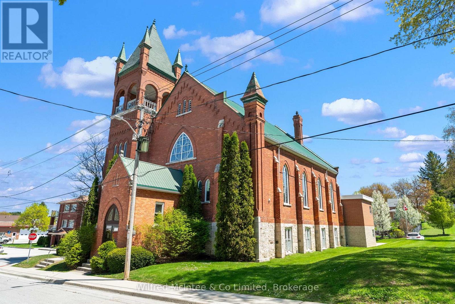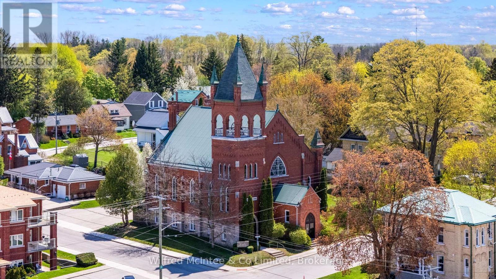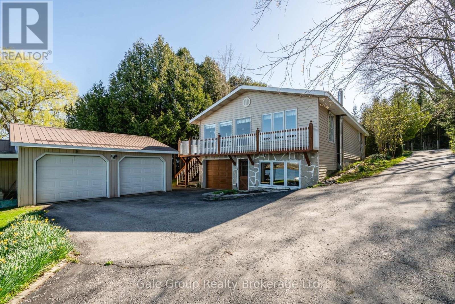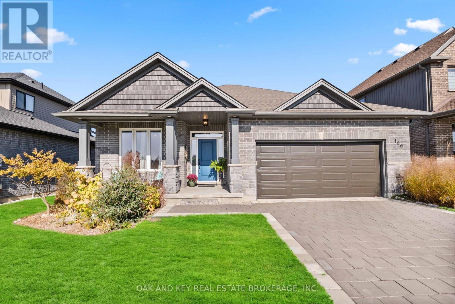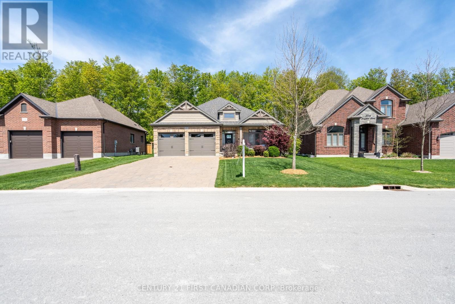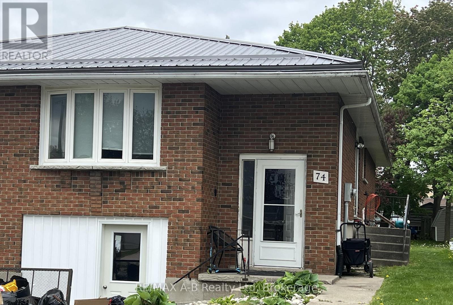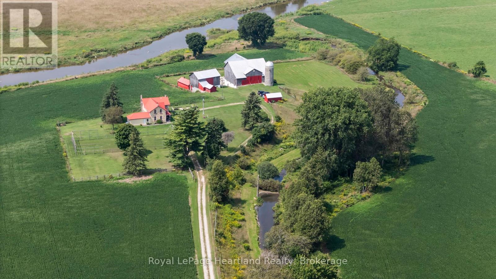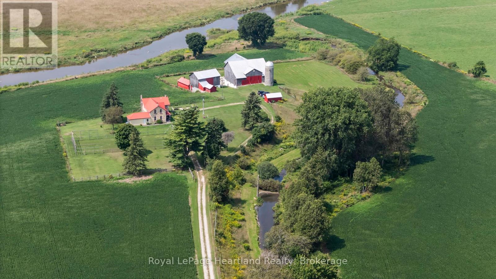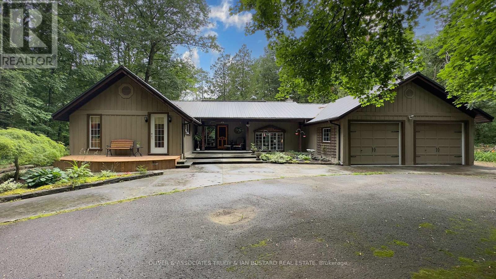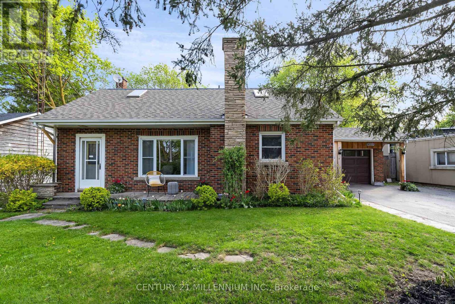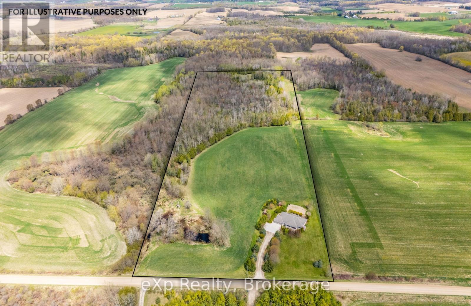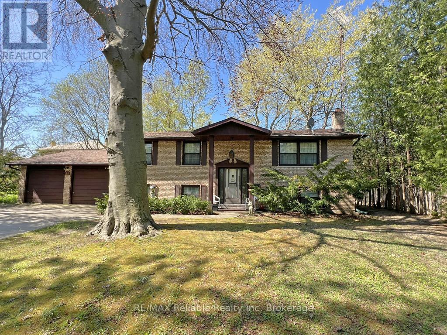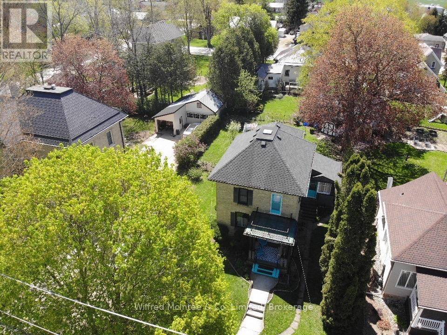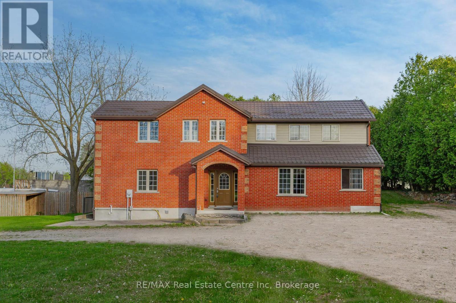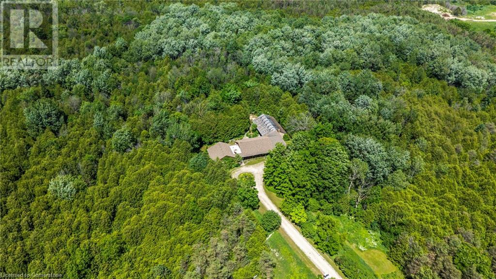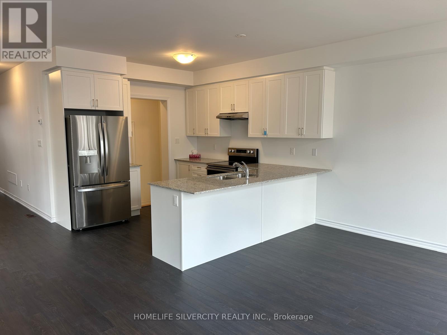Listings
101 King Street
Tiverton, Ontario
Tiverton Treasure! Minutes to the beach, Inverhuron Provincial Park and Bruce Power, sits this 3 bedroom, 2 bath home on an oversized lot. The main floor features a mudroom/foyer entry area, large living room w/vaulted ceiling, large family room or dining room, as well as generous kitchen and eating area. Walk out to side deck as well as walk out to rear yard. A 3pc bath and main floor laundry complete this level. Upstairs are 3 spacious bedrooms and a 4 pc bath. A partial, insulated basement houses the utilities and offers extra storage. Outside is a long driveway with ample parking for cars, toys or an RV or boat. There is also plenty of room and possibility for a workshop or garage or perhaps to expand. Updates include windows, exterior doors, roof (2014), furnace (2014), A/C (2018), Sump pump with battery back up (2022) and appliances included. Minutes to Kincardine for shopping, dining and nightlife. Interior needs some freshening up but with some TLC, this is your chance to make it your own special place to enjoy life near the lake, star gazing and beach life, close to Lake Huron and its' breathtaking sunsets. (id:51300)
Peak Realty Ltd.
40 Middleton Street
Zorra, Ontario
Welcome to the 40 Middleton st. recently freshly painted 3 Spacious Bedrooms With 2.5 Baths. Lots of upgrades upgraded master bathroom shower with glass door. Spacious bright great room, breakfast area, open concept kitchen. oak stair case, Very bright main floor with large windows. Laminated floors throughout the house. The laundry room is conveniently located in the second floor. Located Close To The Thamesford Community Arena located walking from the house. Family friendly neighborhood with other amenities, school and parks. 20 minutes to Woodstock, Ingersoll and London. (id:51300)
Homelife/miracle Realty Ltd
355 Stornoway Drive
Centre Wellington, Ontario
Welcome to 355 Stornoway Drive Amazing Corner-Lot Bungalow in Midtown Fergus. This move-in ready bungalow offers the perfect blend of antique design and cozy comfort, ideally located on a desirable community Fergus. Step inside to a clean, contemporary interior featuring carpet-free flooring throughout. The main floor includes two bedrooms, a 3-piece bathroom, a dedicated dining room, and a warm, inviting family room perfect for everyday living and entertaining. The fully finished basement significantly expands the living space, offering two additional bedrooms, a 2-piece bathroom, and a Utility cum laundry room in lower level. This home is a fantastic opportunity for first time home buyer's, downsizers, or investors looking for turn-key living in a vibrant, growing community. Just steps from schools, shopping, and amenities. (id:51300)
Luxe Home Town Realty Inc.
4 Brock Road N
Puslinch, Ontario
4-bdrm CMU zoned home set on 0.7-acre lot W/unbeatable combination of location, charm & potential! Perfectly positioned 5-min from 401 & from South Guelphs thriving retail, dining & service hub, this home offers incredible visibility & access for both residents & business owners. Zoned CMU (Commercial Mixed Use) W/Holding Provision 5, this property opens the door to multitude of future opportunities S/T municipal approval ranging from medical or professional office, personal service estab, retail store, daycare, art gallery, restaurant & more! Detached garage/workshop has heat, electricity, water & features partially finished upper loft & spacious deck-for those dreaming of a home-based business, the live-work potential is unmatched. Entrepreneurs, tradespeople, creatives & investors will see the value in being able to operate just steps from where they live-keeping overhead low & convenience high. Home is rich W/character boasting red brick exterior & ample parking for family, guests or future clientele. Inside you'll find open-concept main floor bathed in natural light thanks to expansive windows & sliding doors that open to lush backyard. Solid hardwood floors run through the spacious living room. Kitchen features generous counter & cupboard space, backsplash & window over dbl sink. French doors leads to bonus room that offers perfect space for home office, dining room, creative studio, theatre room or family lounge. Generously sized bdrm & 2pc bath complete main level. Upstairs primary suite offers W/I closet & 4pc ensuite W/corner tub & sep shower. 2 add'l bdrms offer ample closet space & large windows making them ideal for kids & guests. Large layout supports a range of living situations & gives you flexibility to scale your household or commercial needs over time. Whether you're a small business owner looking for a strategic visible location, family in need of space & versatility or investor seeking zoning-backed potential, this property truly adapts to you! (id:51300)
RE/MAX Real Estate Centre Inc
749 North Delhi Street
Huron-Kinloss, Ontario
Welcome to 749 North Delhi St. This bungalow with finished basement has been nicely updated over the years. The eat-in kitchen has beautiful stained wood cabinetry and dining nook with new flooring just installed. Three bedrooms on the main level along with a full, 4-piece bathroom. This home has both a living room on the main level and family room in the basement. Have a teenager, host family/guest on a regular basis or perhaps you are wanting to offset your mortgage with some extra income with a roommate? Maybe you are looking for the perfect work from home space. Then check out the basement with an additional bedroom and full 4 piece bath. Plenty of storage in the laundry room. The backyard features a fenced area, great for the kids and pets, along with a patio area to have a rest and watch them play. Additional storage or room for the toys in the detached garage. The location of the home allows for a beautiful view overlooking the great neighbourhood. (id:51300)
Lake Range Realty Ltd.
6 Sheldabren Street
North Middlesex, Ontario
Welcome to this charming one-year-old two-storey home nestled in the heart of Ailsa Craig where small-town charm meets modern comfort. This thoughtfully designed 3-bedroom, 2.5-bath home features timeless curb appeal and a traditional aesthetic that fits beautifully into the community. From the moment you step inside, you will appreciate the 9-foot ceilings on both the main level and basement, creating an open, airy feel throughout. The open-concept main floor is ideal for both everyday living and entertaining, with a bright and spacious kitchen, dining, and living area that flow seamlessly together. Convenient main floor laundry adds everyday ease, and direct access from the garage to the basement offers additional flexibility and future potential. Upstairs, you'll find three spacious bedrooms including a serene primary suite complete with a walk-in closet and private ensuite. Two additional bedrooms share a full main bathroom, making this level ideal for growing families, guests, or a home office setup. The lower level, with its high ceilings and separate access, is ready for your personal touch perfect for a future rec room, home gym, or guest suite. The appliances are included just move in and enjoy. Located in the lovely town of Ailsa Craig, you'll love the slower pace of life, friendly neighbours, and easy access to parks, schools, and amenities. This is small-town living at its best. Taxes & Assessed Value yet to be determined, tax amount estimated. (id:51300)
Century 21 First Canadian Corp.
27 Postma Crescent
North Middlesex, Ontario
TO BE BUILT - Colden Homes Inc is pleased to introduce The Dale Model, a thoughtfully designed 2-storey home perfect for modern living, offering 1,618 square feet of comfortable space. Crafted with functionality and high-quality construction, this property invites you to add your personal touch and create the home of your dreams. With an exterior designed for striking curb appeal, you'll also have the opportunity to customize finishes and details to reflect your unique style. The main floor includes a spacious great room that flows seamlessly into the dinette and kitchen, along with a convenient 2-piece powder room. The kitchen provides ample countertop space and an island, ideal for everyday use. Upstairs, you'll find three well-proportioned bedrooms, including a primary suite that serves as a private retreat with a 3-piece ensuite and a walk-in closet. The two additional bedrooms share a 4-piece bathroom, ensuring comfort and convenience for the entire family. Additional features for this home include Quartz countertops, High energy-efficient systems, 200 Amp electric panel, sump pump, concrete driveway and a fully sodded lot. Ausable Bluffs is only 20 minutes away from north London, 15 minutes to east of Strathroy, and 25 minutes to the beautiful shores of Lake Huron. *Please note that pictures and/or virtual tour are from a previously built home & for illustration purposes only. Some finishes and/or upgrades shown may not be included in base model specs. Taxes & Assessed Value yet to be determined. (id:51300)
Century 21 First Canadian Corp.
139 Shearwater Trail
Goderich, Ontario
Wake Up to More Than Just a View Wake Up to a Lifestyle!I Nestled in the heart of Goderich, this Coastal Breeze residence offers the perfect blend of peaceful living modern convenience just a short walk to the beach or enjoy the coastal walking path at the end of your street. Brand-new park and dog park just around the corner perfect for a morning jog or afternoon stroll w kids. Plus, the best of Goderich's amenities, shops, schools, and parks.The Westridge model, the largest of The Coast collection. From the moment you step inside, you'll appreciate the seamless flow and thoughtful design. The home features:9-Foot Main Floor Ceilings that create an open, airy feel.Quartz Countertops in the kitchen and bathrooms, combining elegance with durability.Luxury Vinyl Plank Flooring for a modern, sophisticated touch.The open-concept living room, centered around a cozy gas fireplace with stylish shiplap, flows into the dining area and kitchen. A brand-new patio and large fenced-in backyard offer endless opportunities for outdoor enjoyment. The kitchen is perfect for both cooking and entertaining, with a spacious pantry and plenty of counter space.A mudroom off the kitchen includes a powder room, laundry area, and garage access. Plus, a private office at the front of the home provides a quiet work or study space.Upstairs, the primary bedroom is a true sanctuary, featuring a spa-like bathroom with coastal design elements and a large walk-in closet. Three additional spacious bedrooms and a second 4-piece bathroom complete the upper floor, offering ample space for family or guests.At The Coast in Goderich, youre not just buying a home youre investing in a lifestyle. Enjoy a slower pace of life, all while being close to everything you need. With the beach, park and dog park just a short walk away and a stunning home waiting for you, now is the perfect time to make this dream a reality. ** Photos of 3 bedrooms are virtually staged ** (id:51300)
Royal LePage Real Estate Services Ltd.
403288 Grey Road 4 Highway W
West Grey, Ontario
AN OASIS OF NATURE WELCOMES YOU HOME! Nestled within the serene countryside of West Grey, an extraordinary 23-acre estate offers a captivating blend of natural beauty and timeless charm. With its manicured grounds, century-old residence, and the gentle flow of Bell Creek, this propertyis the epitome of rustic elegance. Locatedjust minutes east of the town of Durham on Grey Road 4, this private retreat offers a unique opportunity to escape the hustle and bustle while remaining conveniently close to modern amenitiesthat include health care, shopping, and dining.Two acres around the home are meticulously maintainedfeaturing lush flower beds and mature trees. The soothing sounds of BellCreek create a natural symphony that can be enjoyed from the large north deck and from many vantage points within the home and property. The outdoor grounds areideal for enjoying nature, including walkingtrails throughout. This park-like setting is a short drive to Beaver Valley Ski Club, the shores of Lake Huron and Georgian Bay, and snowmobile and ATV trails. Within the heart of the estate is a smaller 2-bedroom century-old home that exudes character and history, adding to the property's undeniable charm. The detached double car garage features a heated workroom and a large outdoor screened area that provide for a variety of options. This property must be seen to appreciate its raw beauty! (id:51300)
Century 21 Heritage House Ltd.
4 Anne Crescent
Southwest Middlesex, Ontario
Discover the charm of small-town living with this inviting bungalow at 4 Anne Crescent in Glencoe, Ontario. Nestled on a spacious 72 x 137 ft lot and offered with flexible possession, this 3-bedroom, 1-bath home boasts a double-car garage, a well-laid-out main floor with all major appliances including fridge, stove, washer and dryer for seamless move-in readiness, and a fully fenced backyard complete with a handy storage shed, ideal for summer barbecues or safe play for children. Downstairs, the finished basement with a bathroom rough-in presents endless potential for recreation or guest quarters. Families will appreciate the prime location just a short stroll from amenities and schools. Weekend fun awaits at the Southwest Middlesex Recreation Centres ice rinks, 25 m heated outdoor pool and splash pad, while daily errands are effortless thanks to Foodland grocery, banks and shops along Main Street. The Quest Centre community hub offers free computer access, job search support and programs for all ages. Commuters enjoy easy access to Highway 401 and Londons amenities just 40 minutes east. Ideal for first-time buyers, growing families or retirees seeking comfort, convenience and community in Londons vibrant west-end. (id:51300)
Keller Williams Lifestyles
759 York Avenue N
North Perth, Ontario
Welcome to this fantastic opportunity to own a beautifully renovated 3-bedroom, 2.5-bath town home that perfectly blends style, comfort, and value. Thoughtfully updated throughout, this home features a spacious layout with modern finishes, a full walk-out basement offering additional living space or storage, and an attached garage for added convenience. Each room is tastefully decorated, creating a warm and inviting atmosphere ready for you to move right in. Whether you're a first-time buyer or looking for more space, this home is priced to sell and offers a great chance to get into the market in a desirable location. Dont miss out on this incredible value! (id:51300)
RE/MAX Midwestern Realty Inc
4 Brock Road N
Puslinch, Ontario
4-bdrm CMU zoned home set on 0.7-acre lot W/unbeatable combination of location, charm & potential! Perfectly positioned 5-min from 401 & from South Guelph’s thriving retail, dining & service hub, this home offers incredible visibility & access for both residents & business owners. Zoned CMU (Commercial Mixed Use) W/Holding Provision 5, this property opens the door to multitude of future opportunities—S/T municipal approval—ranging from medical or professional office, personal service estab, retail store, daycare, art gallery, restaurant & more! Detached garage/workshop has heat, electricity, water & features partially finished upper loft & spacious deck-for those dreaming of a home-based business, the live-work potential is unmatched. Entrepreneurs, tradespeople, creatives & investors will see the value in being able to operate just steps from where they live-keeping overhead low & convenience high. Home is rich W/character boasting red brick exterior & ample parking for family, guests or future clientele. Inside you'll find open-concept main floor bathed in natural light thanks to expansive windows & sliding doors that open to lush backyard. Solid hardwood floors run through the spacious living room. Kitchen features generous counter & cupboard space, backsplash & window over dbl sink. French doors leads to bonus room that offers perfect space for home office, dining room, creative studio, theatre room or family lounge. Generously sized bdrm & 2pc bath complete main level. Upstairs primary suite offers W/I closet & 4pc ensuite W/tub & sep shower. 2 add'l bdrms offer ample closet space & large windows making them ideal for kids & guests. Large layout supports a range of living situations & gives you flexibility to scale your household or commercial needs over time. Whether you're a small business owner looking for a strategic visible location, family in need of space & versatility or investor seeking zoning-backed potential, this property truly adapts to you! (id:51300)
RE/MAX Real Estate Centre Inc.
111 2nd Avenue S
Arran-Elderslie, Ontario
For Sale: Historic St. John's United Church A Grand Space Full of Possibility! After 150 years of heartfelt worship and community service, St. John's United Church in the charming town of Chesley is closing its doors offering a rare and exciting opportunity for the visionary buyer! This approximately 8,000 sq ft architectural gem is bursting with potential. Whether you're dreaming of a stunning residence, unique event venue, community hub, or creative studio space the possibilities are endless. Step inside and be captivated by the beautiful sanctuary complete with breathtaking stained glass windows, incredible original woodwork, and a welcoming narthex with balcony. The lower level adds even more function with a chapel, fellowship hall, a fully equipped kitchen, two offices, storage, and a bathroom on each level. This well-maintained property is equipped with a certified, fully functioning elevator, three gas forced-air furnaces, and many updates have been completed offering comfort, character, and convenience all in one. Bring your vision to life in this awe-inspiring space that's steeped in history yet ready for a bold, fresh chapter. Your next great venture begins here. Schedule a viewing today! (id:51300)
Wilfred Mcintee & Co Limited
111 2nd Se Avenue
Arran-Elderslie, Ontario
For Sale: Historic St. John's United Church A Grand Space Full of Possibility! After 150 years of heartfelt worship and community service, St. John's United Church in the charming town of Chesley is closing its doors offering a rare and exciting opportunity for the visionary buyer! This approximately 8,000 sq ft architectural gem is bursting with potential. Whether you're dreaming of a stunning residence, unique event venue, community hub, or creative studio space the possibilities are endless. Step inside and be captivated by the beautiful sanctuary complete with breathtaking stained glass windows, incredible original woodwork, and a welcoming narthex with balcony. The lower level adds even more function with a chapel, fellowship hall, a fully equipped kitchen, two offices, storage, and a bathroom on each level. This well-maintained property is equipped with a certified, fully functioning elevator, three gas forced-air furnaces, and many updates have been completed offering comfort, character, and convenience all in one. Bring your vision to life in this awe-inspiring space that's steeped in history yet ready for a bold, fresh chapter. Your next great venture begins here. Schedule a showing today! (id:51300)
Wilfred Mcintee & Co Limited
624 Victoria Street S
Brockton, Ontario
Solid brick bungalow in a great residential area of Walkerton. Home offers over 1100 sq. ft. of living space on the main level. 3 bedrooms, 4 piece bathroom, eat in kitchen and a bright living room complete this level. Lower level is partially finished with 2 piece bathroom, workshop, lots of storage space and great rec room potential. Home has hot water gas heat which was replaced in 2013, roof shingles replaced in 2010/2011, windows (with exception of 2 small ones) replaced in 2021. This is a well constructed home that awaits a new owner to complete it's face lift! (id:51300)
Coldwell Banker Peter Benninger Realty
111 Macdonalds Road
Grey Highlands, Ontario
This charming 3-bedroom cottage, perfect as a year-round home or weekend getaway, offers the ideal blend of comfort, character, and coveted lakefront living. Nestled in a peaceful and private setting along the serene shores of Lake Eugenia, this property is a rare opportunity to own your own slice of paradise on one of Ontario's most beloved lakes. Step inside to a warm and inviting interior that beautifully balances rustic charm with everyday functionality. Whether you're cozying up by the fire on a chilly evening or soaking in panoramic lake views from the sunroom, every space invites you to relax and unwind. The outdoor features make this property truly special. With over three garage spaces, there's ample room for all your water toys, recreational gear, and even a dedicated workshop. Enjoy the ease of your private boat launch, offering direct access to boating, fishing, and sunny lake days just steps from your door. As an added bonus, the property includes shared ownership and access to 122 acres of land known as Macdonald Farm, complete with scenic trails for hiking, biking, and year-round recreation. Don't miss your chance to create lasting memories in this one-of-a-kind waterfront home. Lake life is calling, are you ready to answer? (id:51300)
Gale Group Realty Brokerage Ltd
181 Parkhill Main Street
North Middlesex, Ontario
From the moment you step into this charming beautiful century home, you'll be captivated by its timeless character. Tall ceilings, handcrafted wood trim, and shimmering stained-glass accents set a warm and inviting tone. Enjoy your morning coffee on the charming upper balcony and instantly feel at home. Offering just over 2,000 square feet of finished living space, every room in this home provides generous space to make your own. Upstairs, you'll find three spacious bedrooms and two bathrooms, including a large primary suite complete with a walk-in closet and ensuite. The main floor features an oversized living room with quality wood flooring, a cozy gas fireplace, and classic French doors that lead into a bright and spacious dining room. A convenient two-piece bath, laundry/mudroom and a well-appointed kitchen with patio doors opening onto the back deck add both functionality and charm. The deck is perfect for BBQs and entertaining, overlooking a fully fenced yard where kids can play safely. Two laneway accesses offer added convenience, with one leading directly to the backyard ideal for future plans to add a garage or workshop. Located in the welcoming community of Parkhill, this home offers the perfect blend of small-town charm and modern comfort. Come experience it for yourself and you'll understand what makes this place so special. (id:51300)
Keller Williams Lifestyles
106 Stuart Avenue
Lucan Biddulph, Ontario
Discover this pristine bungalow situated across from lush parkland in a tranquil, up-and-coming neighborhood, away from the main road. The efficient layout features a bright, welcoming foyer and a convenient main level laundry/mudroom with garage access. Enjoy the generous open-concept kitchen, living, and dining area, complete with a cozy gas fireplace perfect for entertaining. The main level boasts three spacious bedrooms, including a proper master suite with an ensuite bathroom and walk-in closet. Two beautifully designed 4-piece bathrooms, featuring drop-in tubs and tile walls, enhance the home's appeal. The main living space is graced with 9-foot ceilings and stylish, timeless finishes. Step outside to a large, private sundeck, ideal for summertime dining and gatherings. The sundeck leads to a fully fenced yard with entrances on either side, perfect for kids and pets, and with plenty of space for a pool. The paver stone driveway guides you to a spacious 2-car garage, providing ample parking, surrounded by vibrant perennial gardens and healthy lawns. For growing families, the partially framed lower level is a blank canvas, featuring multiple egress windows and a roughed-in full bathroom, making it easy to create a 5-bedroom, 3-bathroom home. In immaculate condition and ideally located across from designated parkland complete with future amenities, this home offers plenty of space to grow. Don't miss out on this incredible opportunity, it won't last long! Schedule your showing today! (id:51300)
Oak And Key Real Estate Brokerage
322 Londesboro Main Street
Central Huron, Ontario
A half acre in Londesborough just a short 10 min drive to Clinton or 20 minutes to Goderich! This charming 2 bedroom, 1 bath home offers a smart, accessible layout - all on one level with no stairs. You step into a bright front living room that flows into an open concept kitchen, then unwind in the spacious family room addition with a cozy gas fireplace and backyard access. The home also features a dedicated laundry room and utility area, keeping daily living convenient and organized. With a deep front yard perfect for sunrise views, a back deck for summer BBQ's, a 1.5 car clean and bright garage, a backyard shed, long concrete driveway, and a 100-amp panel, it's well equipped for low maintenance comfort. Plus, enjoy the peace of mind that comes with a newer furnace and AC. Ideal for downsizers or first time buyers looking for space, warmth, and value in a welcoming village setting. Septic is approx. 35 years old. Book your private showing today! (id:51300)
Royal LePage Heartland Realty
302 Songbird Lane
Middlesex Centre, Ontario
Welcome to this Colden built bungalow in Ilderton's sought after Timberwalk neighborhood. This 4 bedroom, 3 bath home sits on one of the finest lots, backing onto the serene Rail Tail Forest for unmatched tranquility and privacy.Elegance meets functionality in this impeccably maintained home that boasts a double car garage, 4 bedrooms, and 3 bathrooms, along with a fully finished basement, offering a total of 1632 square feet of convenient one-floor living. Step into the roomy foyer and discover a versatile library behind a sliding barn door - easily transformed into a fourth bedroom to suit your needs.Designed for seamless entertaining, the open-concept layout seamlessly connects the living, dining, and kitchen areas. Bask in the warmth of the living room's gas fireplace while the kitchen dazzles with quartz countertops, upgraded cabinetry, and a spacious island ideal for both culinary creations and hosting gatherings. You will also find gleaming engineered oak floors throughout the home.Retreat to the primary bedroom complete with a luxurious primary ensuite, a true sanctuary with heated floors for added comfort. Downstairs, the professionally finished basement offers a cozy rec room, two additional bedrooms, a 3 piece bath, and ample storage space for all your needs.Step outside to embrace the beauty of the expansive lot, spanning 236 feet deep and 88 feet wide, overlooking the protected Rail Tail Forest and your private pathway. Seize the opportunity to own this extraordinary home, where impeccable design, premium finishes, and nature's serenity seamlessly blend to create your ultimate dream home. (id:51300)
Century 21 First Canadian Corp
621 Sixth Street
Centre Wellington, Ontario
Discover serenity at this charming and extensively updated cottage on beautiful Belwood lake. This rare find is one of just three secluded residences on its street. It also boats a large and airy sunroom (19' X 17' - added in 2022) where expansive windows frame the spectacle of breathtaking sunsets. Step inside to find a perfect entry way including storage and a shower area that mimics an outdoor shower! The spacious primary bedroom with closet offers respite after a day in nature. Each of the two bathrooms feature modern touches ensuring both comfort and convenience. Revel in the cottage's lovely mix of indoor and outdoor living spaces. The Spacious treed yard invites peaceful mornings with coffee in hand, or evening gatherings around a warm fire, under starlit skies. For the outdoor enthusiast, adventure beings at your doorstep. Enjoy direct access to the scenic Cataract Trail and embrace the quiet green spaces bordering your lot. A private dock presents endless opportunities for water activities or bird watching, and the unique boat storage garage tucked underneath the cottage ensures you gear is always ready to go. Perfect for those who love to host, the cottage comfortably sleeps eight or more guests - ensure no one misses out on the fun. Conveniently, your lakeside retreat is across the bridge from the community's beloved Belwood Country Market and a short drive from Belwood Lake Conservation Area. This property promises a blend of privacy, comfort, and adventure, making it the perfect getaway each season. Welcome home to your own slice of paradise by the lake. Ready for the memories you'll create here? They're sure to be as endless as the horizon. One hour to Pearson, 25 minutes to Guelph, and minutes to Fergus/Elora (id:51300)
Keller Williams Home Group Realty
74 Adam Street
East Zorra-Tavistock, Ontario
Attention - First time home buyers, investors or if you are ready to downsize, then be sure to call to view this 3 or 4 bedroom raised bungalow semi-detached home located close to the public school, arena, park, splash pad and shopping. Features include eat-in kitchen with sliders, plus den or 3rd bedroom with sliders to a deck and 180 ft deep lot, plus a finished family room. Own your own home today. (id:51300)
RE/MAX A-B Realty Ltd
89739 Belmore Line
Morris Turnberry, Ontario
Welcome to your dream retreat, set on 10 acres of pristine countryside offering unparalleled privacy and breathtaking views. This property is a haven for those seeking a tranquil lifestyle combined with endless opportunities for recreation and relaxation.You are welcomed down a private, winding driveway coupled by a meandering crick setting the tone for your oasis. At the heart of the property is a 4-bedroom, 2-bathroom home, thoughtfully designed for comfort and functionality. Large windows frame stunning vistas of the surrounding landscape, while the homes cozy interiors invite you to unwind enveloped in the character and charm of yesteryear.A winding driveway leads you through the property, revealing a private tennis court perfect for active days and two well-maintained barns that provide ample storage or potential for creative uses. The grounds are enriched by a picturesque creek and a gently flowing river, offering serene spots for reflection or exploration.As the day winds down, youll be treated to awe-inspiring sunsets that paint the sky with vibrant hues, making evenings on this estate truly magical.This property is a rare gem, ideal for families, hobbyists, or anyone seeking a peaceful country lifestyle. Dont miss your chance to make this exceptional retreat your own! Conveniently located on a paved road, with ease of access to multiple local roadside produce markets, a short drive to the amenities that Wingham & Listowel have to offer, a school bus ride to Howick Elementary School, The Howick Arena & F.E. Madill SS. It's time to make this dream a reality, call today to see this once in a lifetime property for yourself. (id:51300)
Royal LePage Heartland Realty
89739 Belmore Line
Morris-Turnberry, Ontario
Nestled on a sprawling 10-acre parcel of serene countryside, this enchanting property offers the perfect blend of privacy, natural beauty, and timeless comfort. A picturesque winding driveway welcomes you, setting the tone for this tranquil retreat.The centerpiece is a spacious 4-bedroom country home, thoughtfully designed to embrace its surroundings. Each room offers stunning views of the lush landscape, with ample natural light to create a warm, inviting atmosphere.The property is graced with the gentle babble of a creek and a meandering river that adds to its idyllic charm. Evening skies come alive with breathtaking sunsets, providing a daily masterpiece to enjoy from your back deck and side porch. Whether youre seeking a peaceful escape, a family home, or a place to connect with nature, this private estate is a rare gem that offers endless possibilities. Come experience country living at its finest! (id:51300)
Royal LePage Heartland Realty
13 Ravine Park Road S
Goderich, Ontario
Welcome to 13 Ravine Park Drive, a beautifully maintained year-round home or cottage in the desirable Bluewater Beach community, just minutes from Goderich. This inviting property offers the perfect blend of comfort and coastal charm, making it ideal as a full-time residence, weekend retreat, or secondary home. Set just steps from the association-owned beach access and park area, youll enjoy a lifestyle centred around Lake Huron's stunning shoreline. Whether it's morning walks along the water, evening sunsets, or relaxing on your deck with a view of the lake, this home offers a front-row seat to the beauty of lakeside living. Inside you'll find three comfortable bedrooms plus a dedicated office, perfect for working remotely or hosting guests. Recent updates include a new roof and a brand-new deck, so you can move in and start enjoying immediately. The attached garage provides convenience, while the separate workshop and garden shed offer excellent space for projects, storage, or hobbies. Surrounded by mature trees and lake breezes, this tranquil setting delivers a peaceful, easygoing lifestyle with the water always in view and the sand always within reach. (id:51300)
Royal LePage Heartland Realty
255 Ontario Street S
Lambton Shores, Ontario
Muskoka in Grand Bend featuring a one acre beautiful private estate boasting a long meandering driveway through the forest in a natural setting backing on to the Old Ausable Channel. A circular driveway welcomes you to a lovely 2 bedroom, 2 bathroom bungalow with a covered porch. Enter into a charming quaint classical novel like home with two car attached garage (22.9 X 23.8) and separate 2 car detached garage/work shop. This home was renovated in 2012 which included some new ceilings, floors, electrical, furnace, new kitchen, granite island, stainless steel appliances and a pantry. A new railing to the sunken great room which features a massive brick fireplace with built in bookshelves. The primary bedroom boasts a door to a deck for enjoying your morning coffee! A large main floor bathroom and closets provide great storage. Off the dining room is a door leading to the rear deck and huge natural backyard. Downstairs there is a bathroom, bedroom, laundry & office space. Extra insulation in the crawl space. The shop is 400 sq. ft. fully insulated with a gas heater, custom built benches & drawers & concrete floor. This property has so much potential for nature enthusiasts. Build a deck at the Channel to launch your canoe. This perfect location is walking distance to all of Grand Bend's amenities. Truly a rare offering. Fireplace has recently been painted white and it looks amazing! (id:51300)
Oliver & Associates Trudy & Ian Bustard Real Estate
315 - 2916 Highway 7 Road
Vaughan, Ontario
Step into this Bright and Beautifully maintained Suite offering an Inviting Open-Concept layout filled with Natural Sunlight. Featuring Elegant Laminate Flooring , Modern Pot Lights, and a Sleek Kitchen with Stainless Steel Appliances, Stone Countertops, and a Stylish Backsplash. This Condo is the perfect blend of Comfort and Sophistication. The Spacious Bedroom is complemented by a modern Three-piece Bath and Ensuite Laundry for ultimate convenience. Enjoy luxury living with access to first-class amenities, including an Indoor Pool, fully equipped Gym, Games Room, Yoga Studio, and even a Pet Spa for your furry companion. Located in an unbeatable area less than 15 mins by car from Canada's Wonderland, York University, Highway 407 & 400, and the Vaughan Metropolitan Centre, this suite offers exceptional value and accessibility. Perfect for First-Time Buyers, Professionals or Investors, don't miss your chance to own a piece of Vaughan's vibrant urban lifestyle. Tenant to vacate June 30th. (id:51300)
Royal LePage Security Real Estate
132 Krotz Street
North Perth, Ontario
Welcome to 132 Krotz Street East, a rare opportunity where timeless design, thoughtful layout, and premium location come together to offer something truly special whether you're downsizing without compromise or a growing family seeking your next chapter. Set in a quiet, established neighbourhood with deep community roots, this 3-bedroom, 3-bathroom bungalow townhome boasts over 2,000 sq ft of finished living space, designed to adapt to your needs today and in the years ahead. This home offers main-floor living with zero sacrifices: a bright, open-concept layout, a private primary suite with walk-in closet and ensuite, and laundry all on one level so stairs can be optional. The double garage and abundant storage make it easy to simplify life without losing space. The finished basement with a rec room, third bedroom, and full bath provides the perfect zone for play, sleepovers, guests, or even a home office with gym. The 131-ft deep backyard is your canvas for swings, gardens, or summer BBQs, while parking for 6 vehicles means there's always room for friends and family. Every inch of this property reflects careful maintenance and quality features often undervalued in the listing price but deeply felt in daily life: wide hallways, natural light, premium appliances, and a layout that just works. Walk your kids to school. Take a morning stroll on nearby trails. Drop by the library or hospital within minutes. Listowel offers everything you need with none of the stress of urban living. This isn't just a house. Its a smart investment in comfort, flexibility, and future value whether you're entering retirement or building your familys foundation. Dont just view it. Experience it. Schedule your private tour today and discover why this home is worth far more than its price tag suggests. (id:51300)
Exp Realty
109 Wodehouse Court
Grey Highlands, Ontario
Welcome to your dream home in the beautiful Beaver Valley. Nestled in the sought-after Amik subdivision, this spacious 5 bed, 3 bath, 2 car garage home offers the perfect balance of privacy, charm, and walkability. Grab a coffee from the Kimberley General Store, enjoy dinner at Hearts Tavern, and take in sunset views from Old Baldy - all within walking distance. Surrounded by mature trees, and steps away from the Bruce Trail, this home is a nature lovers paradise. The open-concept main living space is warm and inviting, with wraparound windows that bring the forest inside, and a wood-burning fireplace for cozy winter nights. Sliding doors open onto the large deck, overlooking the impressive backyard (with fire pit), and seasonal views of the escarpment. Kitchen features vaulted ceilings, stainless steel appliances, and a centre island thats perfect for gatherings with friends and family. The generous primary bedroom is located on the main floor, with direct access to the deck and a 3-piece bath. A large mudroom connects to the oversized garage, offering plenty of space for all your gear. Upstairs, you'll find three additional bedrooms and a second 3-piece bath.The lower level is built for entertaining and boasts a bright walk-out space, large rec room, propane fireplace, 5th bedroom, bathroom, and laundry. The steel roof was installed in 2019 with a 50-year transferable warranty, offering peace of mind for years to come. Families will appreciate the close proximity to two forest schools: WILDE School (K12) and Hundred Acre Wood (Pre-K8), just minutes away. Whether your'e looking to make a full-time move or simply craving more time in nature, this home delivers. Float down the Beaver River, cycle some of the best routes in Ontario, or hit the slopes at Beaver Valley Ski Club just 5 minutes away. With Thornbury, Blue Mountain, and Collingwood close by, this is a true four-season base for outdoor enthusiasts, and anyone ready to put down roots in the Valley. (id:51300)
Real Broker Ontario Ltd
175 Daniel Street
Erin, Ontario
When location meets space and warmth, you have 175 Daniel Street, in the heart and WITH the heart of Erin. The same family has loved this property for 41 years, and so many memories have been made here. Raising a family here is perfect, with the 68 x 165 fully fenced yard, plus walking distance to both the elementary and high school. No need to get up early, the kids can drag their bag around the corner for hockey practice. Now let us dive in, super deep garage, with a workshop/man cave/she shed in the back, opens into a handy mud room for all the boots and cleats. Open the door into the family kitchen, with lovely colours and an island for the kids to do homework at. Bright living room with huge bay window to the left, and a sensational dining room to the right that walks out to the BBQ and deck, expand to outdoor living. Main floor primary bedroom opens to a sensational three season sunroom walking out to the huge yard. Upstairs are two rooms and a 2-piece bathroom for convenience. The basement is a warm oasis of fun with a fireplace, cool atmosphere, and room for the whole team to watch the game. Yes, this actually is your affordable home in the Village of Erin! (id:51300)
RE/MAX Real Estate Centre Inc.
Century 21 Millennium Inc.
(Lot #18) - 73 Dearing Drive
South Huron, Ontario
TO Be BUILT This Amazing NEW AQUA Magnus Designed Home is a Bungalow with many possibilities in the Sunny SOL Haven Community - Grand Bend! **Photos of other Magnus Built Bungalow ORCHID, not all included as seen** Choose your lot and be in by Christmas 2025!! 45' lot fits this home (or larger lot for a premium backing on farm or field). 1448sq foot one floor home features a beautiful covered front to the entrance. Large Primary bedroom with walk-in closet and ensuite. Open concept kitchen/dining and familyroom with doors to a covered back porch. Magnus builds in all Quality Finishes as their standard, including a 9' basement, great for extra rooms or in-law set up. Lots of possibilities for your new home. A few discounted lots available to build upon (57-59). Enjoy evenings and views from your covered front porch (5'x17') or BBQ in back (6'x22') over-looking outdoor space. Great costal town, come see what Grand Bend has to offer!! Join a wonderful Active community!! (id:51300)
Team Glasser Real Estate Brokerage Inc.
Exp Realty
301 Carling Terrace
North Huron, Ontario
Located in the heart of Wingham, this charming 1.5-storey home is just steps away from schools, the downtown core, and local amenities. Ideal for families or first-time buyers, this property combines comfort, style, and convenience. Don't be fooled by its exterior, this home offers much more space than meets the eye. Step inside to an inviting open-concept living room and kitchen. The bright and airy living area features a built-in electric fireplace, creating a cozy atmosphere for relaxing or entertaining. The recently renovated eat-in kitchen boasts modern cabinetry, beautiful quartz countertops, and space for family meals and gatherings. The main floor also includes two bedrooms and a 4-piece bathroom. At the rear of the home, you'll find a spacious bonus room that offers incredible flexibility perfect as a primary bedroom, family room, or playroom. Upstairs, there's an additional bedroom and a versatile bonus area that can be used as a home office, reading nook, or extra storage. The full basement is currently unfinished, offering a blank canvas for future development. Whether you're looking to add a rec room, home gym, or additional living space, the possibilities are endless. Additional features include an attached single-car garage and a fully fenced backyard, providing privacy and a safe space for children and pets to play. This home is a must-see spacious and move-in ready. Book your showing today and discover all that 301 Carling Terrace has to offer! (id:51300)
Wilfred Mcintee & Co. Limited
122287 Concession 8 Rr2
West Grey, Ontario
In 2007, a family designed this custom bungalow with forever in mind. Just thoughtful choices made with purpose; like geothermal heating and cooling to keep things efficient year-round, and a wood-stove fireplace right where it should be: in the heart of the home. It's one of those homes where everything just makes sense. Main level living. Open concept. Cherry cabinets in the kitchen. A 4-season sunroom where you can drink your coffee and watch the seasons change. Three bedrooms, four bathrooms, and a basement that's already partially finished leaving you the freedom to shape the rest however you like. 20 acres of peace and privacy, just off a quiet dirt road. 5 workable acres. 10 acres of bush. A duck pond tucked into the trees. Vegetable gardens. Perennials. Three sheds for tools and treasures. And enough space to breathe. Its calm. Its grounded. It's a home that's been cared for. Attic insulation was upgraded in 2022. A brand-new water softener went in this year. Everything was chosen with the long view in mind. And now this place is ready for its next chapter. If you've been waiting for something real, something private, and something that just feels right you might've just found it. 10 acres of bush (has not been logged). 1 hour to KW. 15 min to Hanover. 30 min to Listowel. (id:51300)
Exp Realty
39 Main Street S
Bluewater, Ontario
Charming Brick Bungalow in the Heart of Bayfield! Welcome to this well-maintained brick raised bungalow, built in 1973 and full of potential! Featuring 3 bedrooms and 2 full bathrooms, this home offers a spacious layout perfect for families or first-time buyers. You'll love the expansive living and dining room, along with an exceptionally large primary bedroom designed for comfort and relaxation. Enjoy natural light year-round in the bright and cheery sun room and add your personal touch to make it your own retreat. The home is heated efficiently with two cozy gas fireplaces, complemented by electric baseboard back-up. Convenience abounds with a 2-car attached garage offering direct access to the basement, a generous laundry room, and municipal water and sewer services. The park-like front yard and concrete driveway add to the curb appeal. Situated in the charming Village of Bayfield, this property is just a short stroll from Main Street's shops, restaurants, and local amenities. Dont miss the opportunity to own a great starter home in one of Ontarios most picturesque communities! (id:51300)
RE/MAX Reliable Realty Inc
83 Richmond Street
Bluewater, Ontario
Situated at 83 Richmond Street in the heart of Hensall, Ontario, this charming two-storey yellow brick home offers an ideal blend of village living and modern comfort on a spacious 65.36 x 132-foot lot. Featuring three bedrooms and two bathrooms, this tastefully renovated residence is move-in ready with a spacious dining room, inviting living spaces, a front porch, and a stunning fenced backyard boasting a raised deck, large patio for outdoor entertaining, and a storage shed. Nestled on a quiet, tree-lined street, the property is just a short walk from downtown Hensall's shops, and community amenities. As a welcoming village in Huron County, Hensall provides a peaceful, small-town lifestyle with access to amenities nearby. A 10-minute drive to Exeter, while Goderich, approximately 25 minutes away, provides access to Lake Hurons beaches. London, about 45 minutes away, delivers major shopping, entertainment.. The surrounding Huron County area, rich in agricultural heritage, supports farm-fresh markets and outdoor activities, with hiking trails available in nearby locales.. Hensalls affordability and community charm make it perfect for families and retirees seeking a serene retreat with convenient access to larger centers. (id:51300)
Wilfred Mcintee & Co. Limited
132 Krotz Street E
Listowel, Ontario
Welcome to 132 Krotz Street East, a rare opportunity where timeless design, thoughtful layout, and premium location come together to offer something truly special—whether you’re downsizing without compromise or a growing family seeking your next chapter. Set in a quiet, established neighbourhood with deep community roots, this 3-bedroom, 3-bathroom bungalow townhome boasts over 2,000 sq ft of finished living space, designed to adapt to your needs—today and in the years ahead. This home offers main-floor living with zero sacrifices: a bright, open-concept layout, a private primary suite with walk-in closet and ensuite, and laundry all on one level—so stairs can be optional. The double garage and abundant storage make it easy to simplify life without losing space. The finished basement with a rec room, third bedroom, and full bath provides the perfect zone for play, sleepovers, guests, or even a home office with gym. The 131-ft deep backyard is your canvas for swings, gardens, or summer BBQs, while parking for 6 vehicles means there’s always room for friends and family. Every inch of this property reflects careful maintenance and quality—features often undervalued in the listing price but deeply felt in daily life: wide hallways, natural light, premium appliances, and a layout that just works. Walk your kids to school. Take a morning stroll on nearby trails. Drop by the library or hospital within minutes. Listowel offers everything you need—with none of the stress of urban living. This isn’t just a house. It’s a smart investment in comfort, flexibility, and future value—whether you’re entering retirement or building your family’s foundation. Don’t just view it. Experience it. Schedule your private tour today—and discover why this home is worth far more than its price tag suggests. (id:51300)
Exp Realty
302783 Douglas Street
West Grey, Ontario
A masterclass in mid-century modern design, this 3,925 sq ft bungalow is nestled within 53 acres of lush forest and gardens- a rare blend of architectural sophistication and natural retreat, with every detail meticulously maintained. As if drawn by Frank Lloyd Wright himself, this light-filled home invites the outdoors in. Sunlight pours into each space, and the layout is as clever as it is comfortable, spanning three distinct wings. The bedroom wing includes a generous primary suite with double closets and a vanity room with double sinks, leading into a 3-piece bath. Three more bedrooms with deep closets and yard views share a 4-piece bath with walk-in glass shower and double sinks. At the heart of the home, an expansive, window-lined hallway casts light into each room, framed by brick columns and bespoke hardwood floors. The oversized living room with a stone-set wood-burning fireplace, a separate dining room, and large family room make this space perfect for entertaining. The kitchen offers a masonry-framed cooking area, custom wood counters, bar top, cabinetry, updated appliances (2021), abundant storage, and casual dining for six. The final wing suits multi-generational living or guests, with a private bedroom and bath, separate entrance, office/den, laundry, and 2-piece bath. A 3-car, 900 sq ft garage, open-concept basement with 9 ceilings, and unfinished 1,620 sq ft addition offer endless flexibility. Outdoors, a 300m tree-lined driveway welcomes you into total privacy. This property has long been organically maintained and offers beautiful permaculture gardens and wildflower meadows. Wander the many walking trails, explore the mature perennial gardens, or simply breathe in the peace of fruit and nut trees, wild woods, and diverse ecosystems- all just minutes from Durham. (id:51300)
RE/MAX Escarpment Realty Inc.
109 Stocks Avenue
Southgate, Ontario
Discover this beautifully upgraded 3-bedroom, 2.5-bath end-unit townhouse located in the heart of Dundalks fast-growing Edgewood Greens community. Offering 1,820 square feet of thoughtfully designed living space, this modern home features an open-concept layout filled with natural light and soaring 9-feet ceilings. The natural oak staircase and elegant oak railings add warmth and character, while the upgraded large basement window, rough-in for a 3- piece bathroom, and cold cellar provide potential for additional living space. The stylish kitchen includes a stainless steel double sink and flows seamlessly into the spacious living and dining areas, perfect for everyday living and entertaining. Enjoy the convenience of an upper-level laundry room, central air conditioning, and a built-in garage with an automatic door opener. This rare end unit also offers five parking spots with a 1.5-car garage and a four-car driveway, providing ample room for multiple vehicles or guests. Additional rough-ins for central vacuum and a security system add to the homes future-ready appeal. Situated in a master-planned community that continues to grow and thrive, this home is close to parks, schools, and essential amenities. With a Tarion Warranty included and optional furniture available, this move-in-ready home offers excellent value in one of Dundalks most desirable neighborhoods. Don't miss this opportunity book your private showing today. (id:51300)
Homelife Silvercity Realty Inc.
4 Brock Road N
Puslinch, Ontario
4 Brock Rd N is stunning 4-bdrm CMU zoned home set on sprawling 0.7-acre lot W/unbeatable combination of location, charm & potential! Perfectly positioned just 5-min from 401 & from South Guelphs thriving retail, dining & service hub, this home offers incredible visibility & access for both residents & business owners. Zoned CMU (Commercial Mixed Use) with a Holding Provision 5, this property opens the door to multitude of future opportunities-subject to municipal approval-ranging from a medical or professional office, personal service establishment, retail store, daycare, art gallery, restaurant & more! For those dreaming of a home-based business, the live-work potential is unmatched. Entrepreneurs, tradespeople, creatives & investors will see the value in being able to operate just steps from where they live keeping overhead low &convenience high. The home itself is rich W/character boasting classic red brick exterior & offering ample parking for family, guests or future clientele. Inside you'll find open-concept main floor bathed in natural light thanks to expansive windows & sliding doors that open directly to lush backyard. Solid hardwood floors run through the spacious living room. Kitchen features generous counter & cupboard space, backsplash &window over dbl sink. French doors leads to bonus room that offers perfect space for home office, dining room, creative studio, theatre room or family lounge. Generously sized bdrm & 2pc bath complete the main level. Upstairs primary suite offers large W/I closet & 4pc ensuite W/corner tub & sep shower. 2 add'l bdrms offer ample closet space & large windows making them ideal for kids & guests. Large layout supports a range of living situations & gives you flexibility to scale your household or commercial needs over time. Whether you're a small business owner looking fora strategic visible location, a family in need of space & versatility or investor seeking zoning-backed potential, this property truly adapts to you! (id:51300)
RE/MAX Real Estate Centre Inc
302783 Douglas Street
Durham, Ontario
A masterclass in mid-century modern design, this 3,925 sq ft bungalow is nestled within 53 acres of lush forest and gardens—a rare blend of architectural sophistication and natural retreat, with every detail meticulously maintained. As if drawn by Frank Lloyd Wright himself, this light-filled home invites the outdoors in. Sunlight pours into each space, and the layout is as clever as it is comfortable, spanning three distinct wings. The bedroom wing includes a generous primary suite with double closets and a vanity room with double sinks, leading into a 3-piece bath. Three more bedrooms with deep closets and yard views share a 4-piece bath with walk-in glass shower and double sinks. At the heart of the home, an expansive, window-lined hallway casts light into each room, framed by brick columns and bespoke hardwood floors. The oversized living room with a stone-set wood-burning fireplace, a separate dining room, and large family room make this space perfect for entertaining. The kitchen offers a masonry-framed cooking area, custom wood counters, bar top, cabinetry, updated appliances (2021), abundant storage, and casual dining for six. The final wing suits multi-generational living or guests, with a private bedroom and bath, separate entrance, office/den, laundry, and 2-piece bath. A 3-car, 900 sq ft garage, open-concept basement with 9’ ceilings, and unfinished 1,620 sq ft addition offer endless flexibility. Outdoors, a 300m tree-lined driveway welcomes you into total privacy. This property has long been organically maintained and offers beautiful permaculture gardens and wildflower meadows. Wander the many walking trails, explore the mature perennial gardens, or simply breathe in the peace of fruit and nut trees, wild woods, and diverse ecosystems—all just minutes from Durham. (id:51300)
RE/MAX Escarpment Realty Inc.
70 Kruse Drive
Huron East, Ontario
Ever dreamed of living in a cozy log home you'll never want to leave? Welcome to 70 Kruse Drive, a lovingly maintained, beautifully transformed log cabin that's truly one of a kind. Straight out of a storybook, this home blends historic charm with tasteful, high-end updates that preserve the authentic character of the original structure. Set on a rare double lot, the property offers privacy, space, and stunning surroundings. From the moment you arrive, you'll be captivated by the timeless exterior and long, winding driveway framed by mature cedar hedges. Inside, discover gorgeous hardwood floors, a slate-tiled entryway and laundry room, and a sleek designer kitchen featuring custom cabinetry, quartz countertops, and a picture window overlooking the sunroom and meticulously maintained perennial gardens. Warmth radiates throughout whether you're enjoying coffee in the sunroom, relaxing in the courtyard, or unwinding on the front porch. The living room features exposed beams, a cozy gas fireplace, and abundant natural light. The main floor primary suite is oversized with a second gas fireplace, creating a true retreat. A beautifully updated 3-piece bathroom completes the main floor. Upstairs, the versatile loft includes a second full bathroom with a stunning clawfoot tub, hard-surface vanity, and a spacious second bedroom with ample closet space. Perfect for guests, a creative studio, or a quiet retreat. Outside, lush gardens surround the home, complemented by a two-car garage and additional bonus space for outdoor gear or hobbies. Ideally located between Stratford and Bayfield, enjoy peaceful country living with easy access to theatre, shopping, beaches, and fine dining. Peaceful. Private. Perfectly updated. Whether you're seeking a full-time residence, weekend getaway, or retreat, this exceptional log home on a double lot is ready to welcome you. 70 Kruse Drive - where log home dreams come to life. (id:51300)
Royal LePage Heartland Realty
392492 Southgate Sideroad 39 Side Road
Southgate, Ontario
Rural Residential Property. This 12 acre property that sits on a paved road, just north of Holstein, may be exactly what you are looking for. The 1865 square foot bungalow has 3 bedrooms, 2 baths including ensuite, a new kitchen, and a large finished basement. Very private setting with a 20' X 45' spring fed pond, plus a 14' X 28" inground sport bottom, heated salt water swimming pool. Outbuildings include a 50' X 80' shop and a 28' X 30' shop partially heated and a couple of stalls for horses. Solar panels provide a nice additional income as well. Don't Miss this one. (id:51300)
Royal LePage Rcr Realty
6290 Line 86
West Montrose, Ontario
ALMOST 2 ACRE PROPERTY ONLY 12 MINUTES TO K-W. LOT SIZE IS 242 X 353 FEET, THE PERFECT SETTING FOR YOUR NEW DREAM HOME. THERE IS PRESENTLY A 1947 BUILT MODEST HOME IN NEED OF UPDATING AS WELL AS A 1158 SQ FOOT SHOP FOR THE HOBBYIST OR SOME ANIMALS. BORDERED BY A FARM TO ONE SIDE AND BEHIND THE SUNSETS IN THE BACK YARD ARE SPECTACULAR. HARD TO FIND A FANTASTIC BUILD SITE LIKE THIS. (id:51300)
RE/MAX Twin City Realty Inc.
14 Mildred Gillies Street
Ayr, Ontario
This 2.5-year-old, 2,000 SQFT detached home—plus an additional 823 SQFT of untapped basement potential—offers UNBEATABLE VALUE in a prime location between Kitchener/Waterloo and Cambridge, just minutes from Highway 401. Carpet-free and built in 2022, this 3-bedroom, 3-bathroom two-storey home delivers modern finishes, a family-friendly layout, and serious upside—all at a price that’s hard to beat even in today’s market. A spacious double-wide driveway leads to a fully INSULATED double GARAGE with convenient inside entry. Step inside to an inviting open-concept main floor featuring a bright kitchen, dining area, and living room, complete with CUSTOM built-in CABINETRY and tasteful DECOR STONEWORK — all flooded with natural light. From here, walk out to a PREMIUM SOUTHWEST-FACING LOT with NO REAR NEIGHBOURS, backing onto a future planned paved bike path for even more outdoor enjoyment. Upstairs, you’ll find three generously sized bedrooms, all featuring luxury waterproof flooring and a thoughtfully designed, spacious layout. This home is ideally located in a YOUNG COMMUNITY just a short walk from EXCELLENT LOCAL SCHOOLS, a basketball court, a PLAYGROUND WITH SPASH-PAD, Snap Fitness at GymAyr, the North Dumfries Community Complex with a HOKEY ARENA, DOG PARK, skate park, and tennis courts. Enjoy sunset yoga at nearby Willibald Farm, and explore charming cafés, pizzerias, and restaurants—all within walking distance. Don't miss this opportunity to turn your dream home into a reality! (id:51300)
Red And White Realty Inc.
99 Conboy Drive
Erin, Ontario
Brand New 4-Bed, 3-Bath Semi-Detached Home for Rent in Erin Glen Welcome to your dream home in the highly desirable Erin Glen community! This beautifully upgraded, brand new semi-detached home offers 4 spacious bedrooms, 3 modern bathrooms, and an ideal blend of style, comfort, and functionality.Step into a bright, open-concept main floor featuring 9-foot ceilings, an expansive great room, and a contemporary family-sized kitchen complete with a large island and elegant quartz countertops-perfect for everyday living and entertaining.Upstairs, you'll find four generously sized bedrooms, including a luxurious primary suite with a walk-in closet and a spa-like 4-piece ensuite. The thoughtfully designed layout offers space and comfort for the whole family, with modern finishes throughout.Situated in a family-friendly neighbourhood, this home is just steps from parks, scenic trails, and all essential amenities. Enjoy convenient access to Caledon, Brampton, Guelph, and Orangeville.Don't miss out-schedule your private viewing today and make this stunning home yours for living! (id:51300)
Homelife Silvercity Realty Inc.
87 Napier Street
West Perth, Ontario
Exquisite Bungalow in Beautiful Mitchell! Discover this stunning bungalow which offers the convenience of main-floor living with two spacious bedrooms and a beautifully updated kitchen featuring sleek stone countertops. The large principal rooms are perfect for both relaxing and entertaining, and the living room displays cozy gas fireplace creating a warm and inviting atmosphere. Highlights of this home are the expansive primary bedroom which offer a tranquil retreat at the end of the day, main floor laundry, newer flooring, trim, baseboard, crown molding and new interior doors. The fully finished basement provides additional living space, perfected with a family room, home office, guest accommodations and new 3pc bathroom. The basement also provides plenty of storage as well as a workshop for those hobby enthusiasts. Step outside to your private oasis on the newly constructed rear deck, where you can enjoy peaceful moments in a serene setting. With its prime location in Mitchell, you'll enjoy the perfect blend of small-town charm and modern comforts. Don't miss the opportunity to make this exquisite bungalow your new home. (id:51300)
RE/MAX A-B Realty Ltd
628 Josephine Street
Wingham, Ontario
Endless Potential with Sunset Views – A Rare Double-Lot Gem! This one-of-a-kind property offers the perfect blend of comfort, versatility, and opportunity. Situated on a generous double lot just shy of ¾ of an acre (182 feet wide by 170 feet deep), it features a spacious 3-bedroom, 2-bath main home with 1,483 square feet of living space, a fully detached 323-square-foot 1-bedroom granny flat, and a massive 4-car garage—ideal for extended family, guests, or generating rental income. The composite rear deck is the perfect spot to unwind, offering sweeping sunset views and a serene sense of privacy. Currently zoned C3 and used as a residential home, the property opens the door to endless possibilities—whether you want to live, work, or develop. From launching a home-based business to building a multi-unit project or simply enjoying room to grow, this lot delivers unmatched potential. Opportunities like this are few and far between—perfect for investors, entrepreneurs, or visionary homeowners looking to bring big dreams to life. (id:51300)
Exp Realty
111 Grandview Drive
Conestogo, Ontario
HOUSE & GARDEN RETREAT! This ONE OF A KIND home is situated on a stunning 1.11-acre property offering a postcard setting of singing pines, flowering trees, ponds, streams, an inground pool and beautiful gardens. Step into the spacious foyer with high sloped ceilings to welcome your guests and lead you to the picturesque courtyard overlooking the sparkling pool. To the left, you'll find the serene primary suite addition (1983), featuring sloped ceilings, generous closet space, a spa-like ensuite, and a dramatic spiral staircase framed by windows that leads to the finished basement. The warm and welcoming kitchen is the room where your family will head for when they come home. The black granite counters contrast nicely with the white cabinetry, and there's lots of room for multiple people to cook with the wet sink in the counter, and a large island—perfect for casual family gatherings. Off the kitchen is a convenient powder room and laundry area. Enjoy garden views from the elegant formal dining room, which comfortably seats 10 or more. A few steps up brings you to the spacious and inviting living room with cathedral ceilings and a cozy wood-burning fireplace—ideal for entertaining. From here, step into the enclosed, wrap-around sunroom deck that overlooks the magnificent yard. Travel up one more level to find three very spacious bedrooms and a full bath. The movie and sports crowd will love to relax in the lower-level family room with a wood stove, large windows, french doors to the patio and pool, and an adjacent full bathroom. The basement offers endless possibilities with space for a games room, home gym, hobbies, and ample storage. A bonus feature is the huge workshop with its own exterior entrance—great for hobbyists or home-based projects. With five finished levels, this home is ideal for large or multi-generational families, or anyone who loves to entertain in style. Don’t miss this RARE opportunity to own a home that’s as unique as it is beautiful. (id:51300)
RE/MAX Solid Gold Realty (Ii) Ltd.

