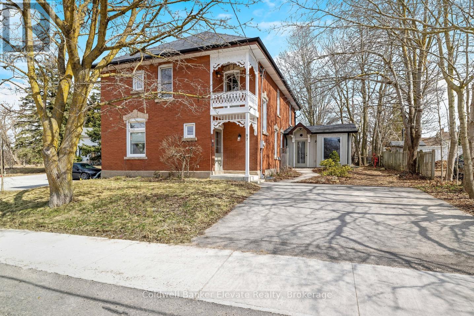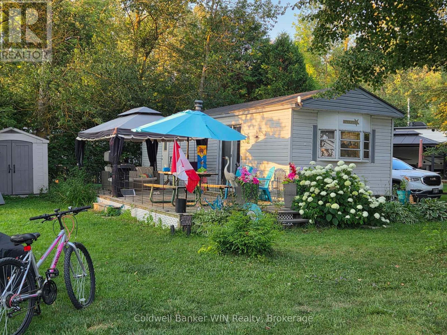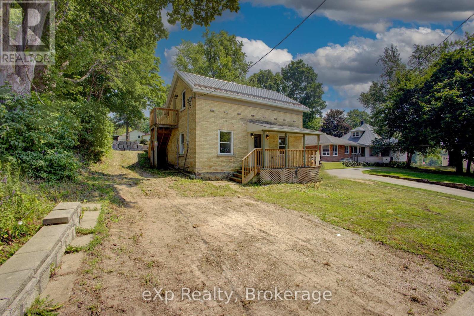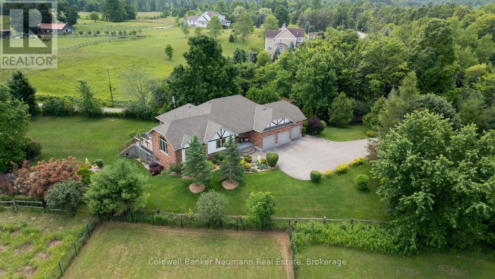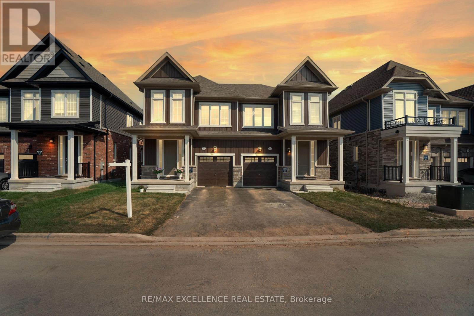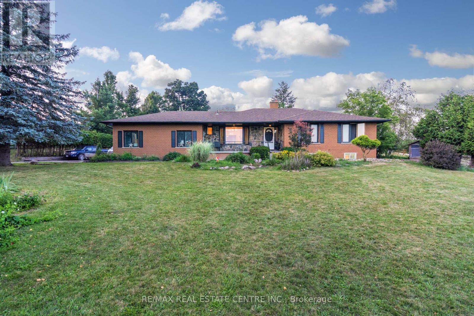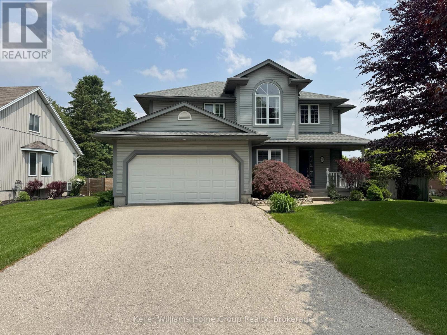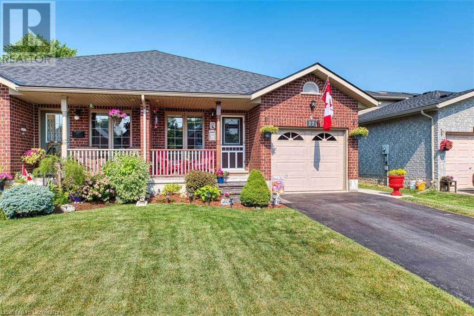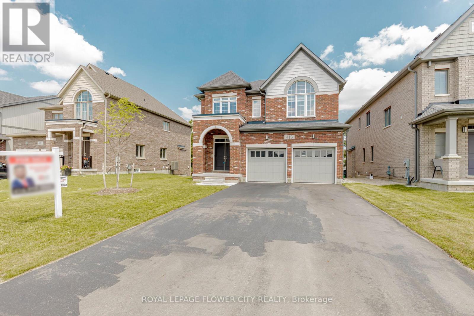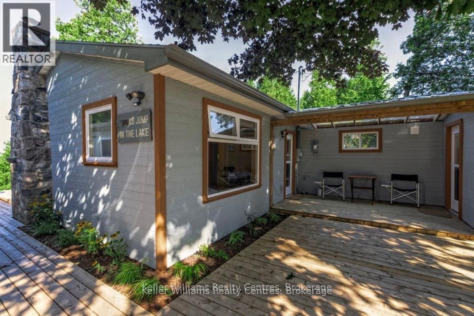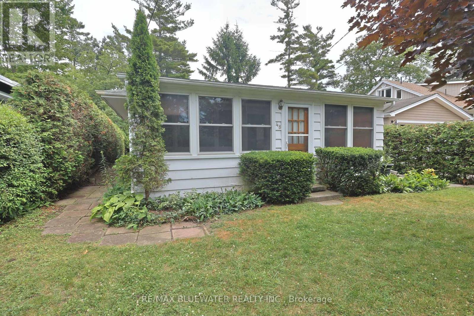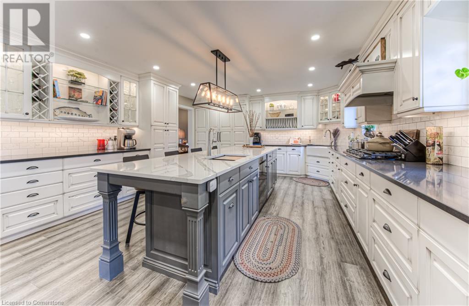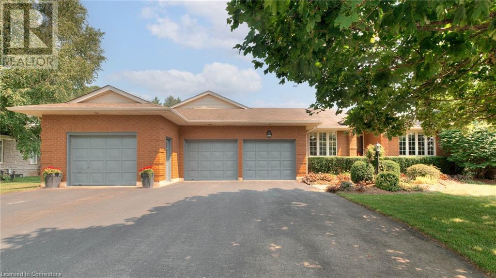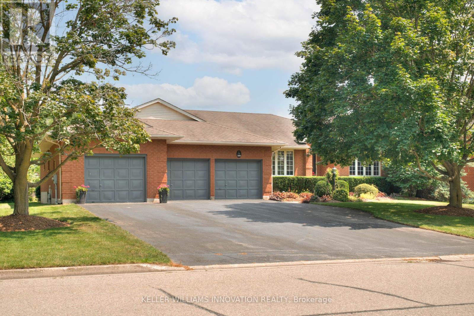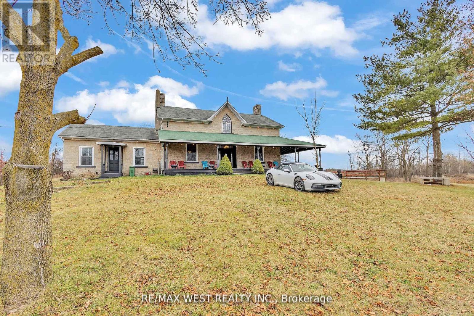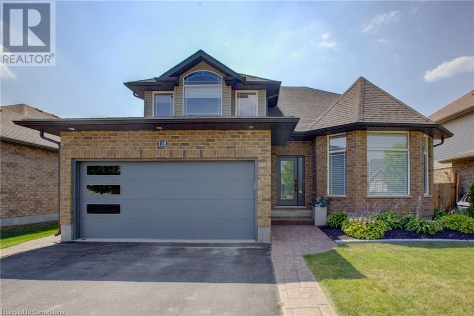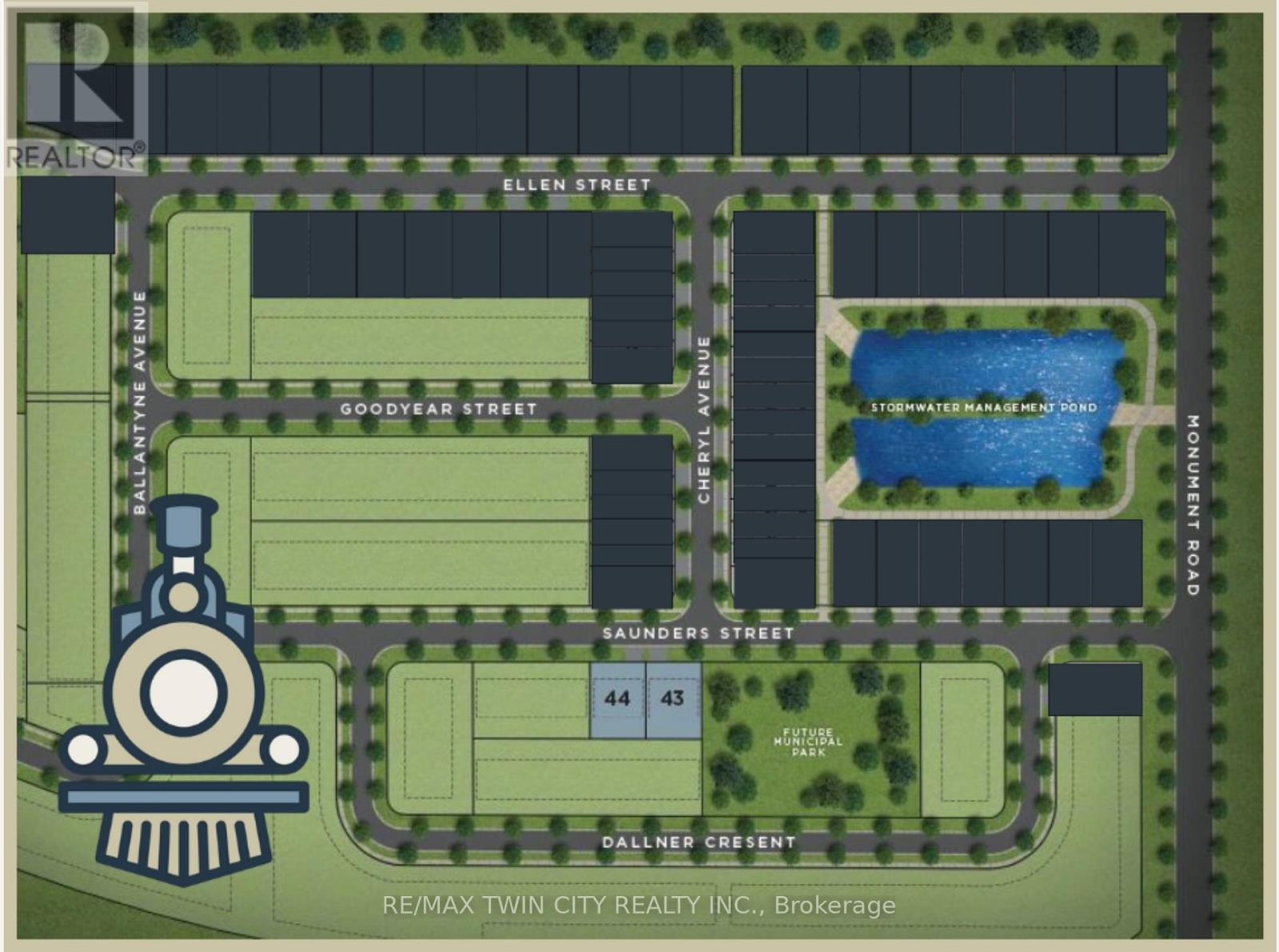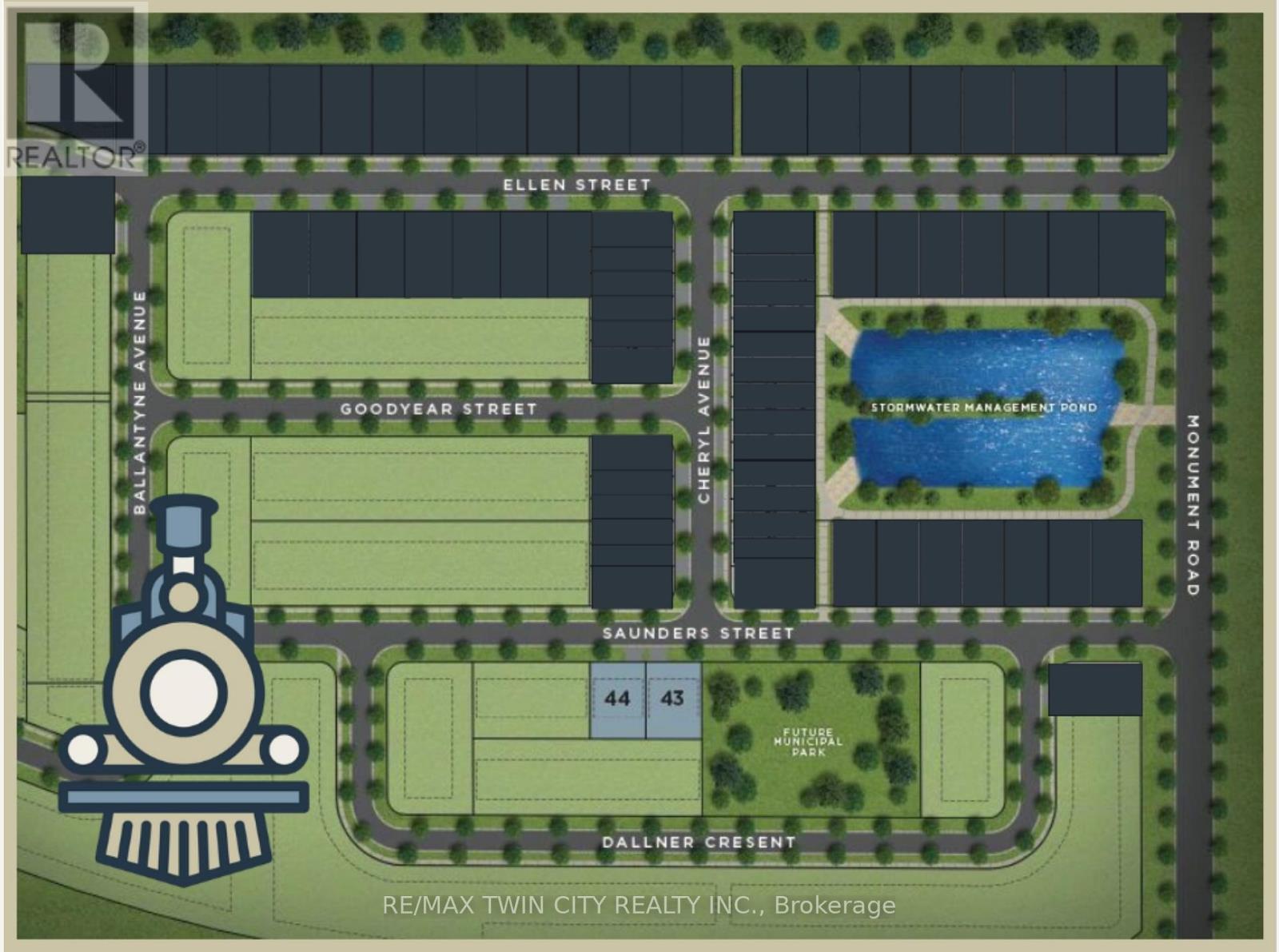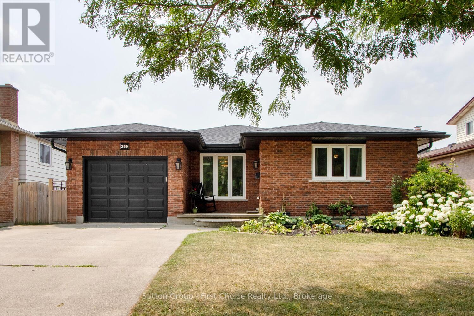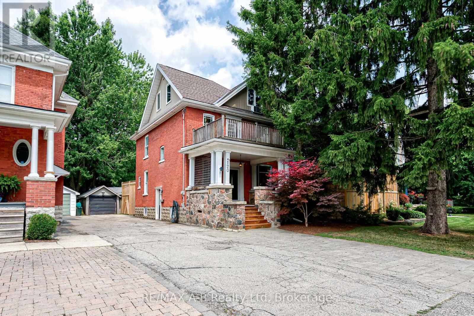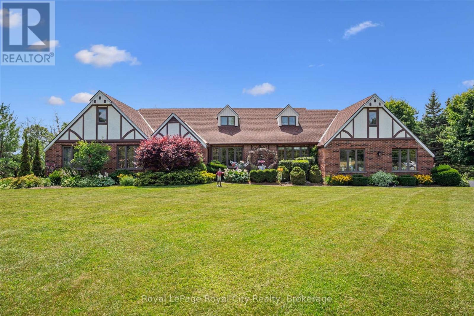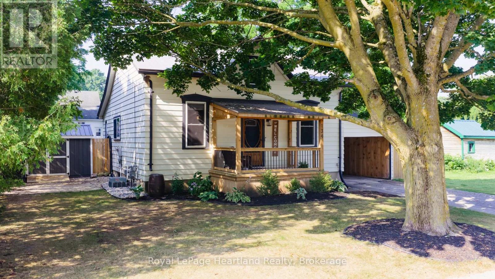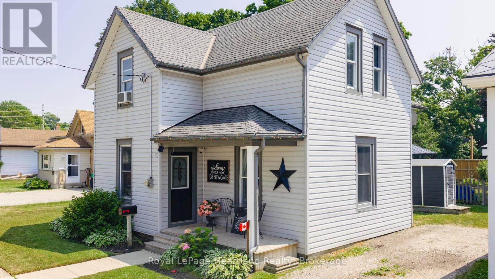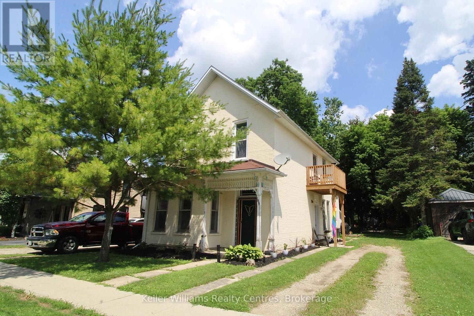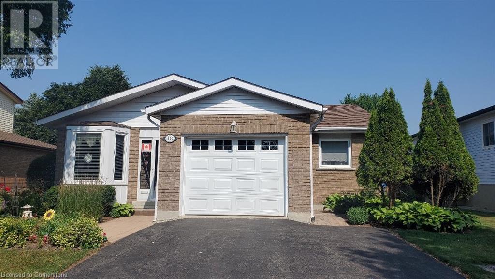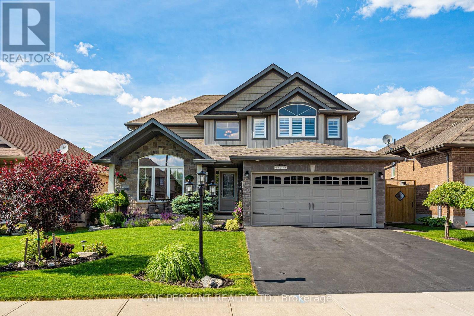Listings
87 Trafalgar Road N
Erin, Ontario
Right in the heart of Hillsburgh, this enchanting century home offers historic charm and everyday practicality. From the moment you step onto the welcoming front porch, accented with adorable gingerbread trim, you're transported to a time when craftsmanship reigned supreme - original trim, high ceilings, and warm hardwood floors tell a story of generations past. Step inside to discover formal living and dining rooms that have gracefully retained their elegance, ideal for grand celebrations or intimate moments with family. The kitchen marries tradition with modern function, featuring Caesarstone countertops and stainless steel appliances. A thoughtful rear addition provides a bright family room for game nights, a mudroom that keeps daily life organized, and a combined laundry and bathroom for efficiency. The addition also includes a sunlit, versatile studio space with commercial zoning and frontage on Trafalgar ideal for an artist's retreat, home business, or workshop. Upstairs, the primary suite is complete with a dedicated sitting and dressing area, as well as a wall-to-wall closet. Three additional well-sized bedrooms provide ample space for family or guests, accompanied by an updated 4-piece bathroom featuring a freestanding tub. Even the basement defies expectations for a home of this vintage, offering a solid concrete floor, great ceiling height, and plenty of potential. Outside, the large, fully fenced lot is a private retreat, where two covered patios invite al fresco dining. A fire pit area with Muskoka chairs sets the scene for starlit conversations, and a gas BBQ makes summer entertaining effortless. Set in a picturesque small town with a vibrant sense of community, this home is just a short walk from the Elora Cataract Trailway, local shops, the fire station, the Wellington County Library, and a nearby school and playground. Heat pump for heating/cooling on second floor only. (id:51300)
Coldwell Banker Elevate Realty
103 Richmond Street S
Bluewater, Ontario
Tucked away on a peaceful street in the town of Hensall, this inviting home offers a warm blend of charm, functionality, and room for the entire family. From the moment you arrive, youll appreciate the thoughtful upgrades and versatile living spaces throughout. Step into the cozy three-season entry, the perfect spot to relaxwith a hot tub included for added indulgence. A spacious mudroom doubles as a laundry zone and features ample storage for everyday life. Inside, the heart of the home is a beautifully appointed kitchen with exceptional layout and attention to detail, flowing seamlessly into the open-concept living and sitting areas, highlighted by soaring ceilings and abundant natural light. The main level also includes a versatile office area and a full 3-piece bathroom with a jacuzzi tub, offering plenty of options for working from home or hosting guests. The family room, complete with a gas fireplace, creates a cozy retreat. Upstairs, youll find three spacious bedrooms with original pine floors that add timeless character, including a generous primary bedroom. A second 3-piece bathroom completes the upper level. This home also includes gas forced air heat, an upgraded 200-amp electrical panel, and a rare second 100 amp hydro meter in the shop making it ideal for hobbyists or home-based businesses. This property has plenty of parking, adding to the possibilities of the shop. A storage shed adds even more functionality to this well-rounded property. This is your chance to enjoy small-town living with big-time value. (id:51300)
Coldwell Banker Dawnflight Realty Brokerage
E14 Edgewater - 7489 Sideroad 5 E
Wellington North, Ontario
Picture yourself relaxing in this family friendly park with a multitude of amenities including 2 salt water swimming pools, children's beach with inflatable rock style climbing non motorized boating, catch and release fishing, mini golf, horse pits, playgrounds and walking trails. This spacious 2-bedroom unit with air conditioning has a large deck overlooking Edgewater Pond and Greenwood Lake. Spring Valley is a well managed park which offers a variety of recreational and social programs including popular bands on long weekends. This 6-month seasonal getaway offers an economical cottage lifestyle without the expenses of cottage maintenance or a long drive. This park is conveniently located within 1 hour of the Tri Cities, Orangeville and Brampton. Major shopping and health care are just minutes away in beautiful Mount Forest. The fees for the 2025 season are prepaid for you too!!!! (id:51300)
Coldwell Banker Win Realty
63 Ryan Street
Centre Wellington, Ontario
Modern Elegance Meets Nature in Fergus! The 2-storey home beside Ryan Park features hardwood floors, quartz countertops, stainless steel appliances, and main floor laundry. Upstairs offers 2 spacious bedrooms plus a large primary suite with a 5pc Ensuite and walk-in closet. Enjoy parking for 6 (4 on driveway, 2 in double garage). The beautifully landscaped yard includes a greenhouse, 4-ft waterfall, and stone path leading to a deep 153-ft lot a true gardeners retreat! (id:51300)
Century 21 Green Realty Inc.
215 Centre Street
North Huron, Ontario
Solid 3-bedroom, 1-bathroom 1.5-storey home on a large 76' x 165' lot in Wingham. With nearly 2,000 sq. ft. of space, this property offers decentsized principal rooms, a main-floor laundry, and multiple bonus rooms for whatever you choose. The home is on municipal services, features gas forced air heat, a metal roof, and a deep lot with parking for 3 vehicles. Some finishing touches are needed. This property is ideal for buyers looking to build equity. Immediate possession available.Contact your agent today. (id:51300)
Exp Realty
7677 Maltby Road E
Puslinch, Ontario
Welcome to 7677 Maltby Rd E an updated, beautifully maintained rural property offering peace and privacy just minutes from Guelph and major commuter routes. Set on a private tree-lined acre, this home provides a quiet retreat surrounded by nature. The main floor features a spacious open concept layout with a large living area, a gas fireplace, and a functional kitchen equipped with quality appliances including a new Frigidaire convection wall oven (2025). The primary bedroom, with its generous ensuite and direct access to the back deck, is on the main level, along with two additional bedrooms. A fourth bedroom boasting a soaker tub and second gas fireplace, is located in the finished basement. Also find a large rec room, den or office, laundry, plenty of storage, and a walk-out to your private backyard oasis. Here you will delight in the vibrant and diverse colours and sounds of birds bathing along the waterfall stairs leading to a stunning pond next to the stone patio with fire pit. Complete your day admiring the evening stars from the hot tub. Whether you're an avid gardener or just wanting to enjoy the countryside- you have endless possibilities here. Recent updates include a Lennox furnace (2025), roof with ice and water shield (2019), and energy-efficient windows in the kitchen and living room (2019). This is a solid, move-in-ready home in a great location offering the best of quiet country living with the convenience of city access. (id:51300)
Coldwell Banker Neumann Real Estate
32 Brown Street
Erin, Ontario
Welcome to this stunning 4-bedroom, semi-detached home built by Somar Developments in the highly sought-after Erin community. Nestled in a peaceful, family-friendly neighborhood surrounded by scenic parks and breathtaking trails, this home offers the perfect blend of comfort and convenience. Featuring 9-foot ceilings on the main floor, a spacious and luxurious open-concept layout, and an abundance of natural light throughout. No sidewalk allows for extra parking, with direct garage access from inside the home. A perfect opportunity for first-time homebuyers and growing families seeking modern living in a vibrant area with nearby schools and other essential amenities. (id:51300)
RE/MAX Excellence Real Estate
22 College Street
Stratford, Ontario
You are invited to discover the perfect blend of charm & style in this immaculate 3 Bedroom Bungalow in a friendly Cul-de-Sac of beautiful Stratford with over 2,100 SF of living space. This meticulously finished Full Brick home with a great overall layout designed for total functionality & plenty of desirable features will give you an instant vibe of welcoming feel. Great Open-Concept main floor showcasing a maple Kitchen with Granite tops & breakfast Island, Stainless appliances, lovely Family Room and Dining room complemented by a 2 well-appointed Bedrooms and a Jack & Jill bath. The fully finished Basement with its Large space, Separate Entrance, 1 Bedroom + the potential of easily adding a 4th Bedroom, huge Rec Room that can be further partitioned to suit your needs & tastes & full Bathroom, its undoubtedly an ideal setup for an In-Law setup/living, for multi-generational family use or as a mortgage Helper put this home on the Top of your list and you will appreciate it more by seeing in-person. Plenty of desirable Upgrades & Improvements: Roof (2023), Bathrooms, Flooring, Painting, Kitchen Granite & Appliances, Lighting, Closets & Doors, Carpet in the Basement, Trim work, Complete Backyard 2023 (Fence, Deck, Patio, Custom Shed, Landscaping), Garage Door, Concrete Porch and more. And for your outdoor comfort, enjoy a spectacular manicured back yard Oasis with family and friends a wonderful retreat paradise in the city. Also, take advantage of this Quiet Cul-de-Sac location, extended parking capacity of the Driveway able to accommodate multiple vehicles, short distance to Downtown & all major amenities and such a wonderful neighbourhood. Whether youre a growing family, first-time home buyer or an investor seeking a lucrative opportunity, this property offers an attractive package of comfort, convenience, and potential. Extremely well-kept and regularly maintained home in amazing condition reflecting an evident pride of ownership, be prepared to be amazed ! (id:51300)
Peak Realty Ltd.
11 Whitcombe Way
Puslinch, Ontario
Welcome to 11 Whitcombe Way, a custom-built luxury home nestled on over half an acre in a quiet cul-de-sac in sought-after Rural Puslinch. Offering over 5,800 sq ft of finished living space, this exquisite residence backs onto a scenic ravine and is designed for both refined living and entertaining. The main level features a grand double-door entry, cathedral ceilings, and a gourmet kitchen with quartz countertops, Fisher & Paykel appliances, and custom cabinetry, flowing seamlessly into the spacious living room with fireplace. The primary suite is a private retreat with his-and-hers walk-in closets, a gas fireplace, and a stunning 5-piece ensuite. Three additional bedrooms each offer walk-in closets, with a Jack & Jill bath and a private ensuite. A well-appointed laundry room and powder room complete the main floor. The fully finished basement, with two separate entrances and in-floor heating, includes a full kitchen, two bathrooms, 2+1 bedrooms, a private theatre, gym, and expansive recreation space ideal for multi-generational living or entertaining. Outside, enjoy a stone patio overlooking the tranquil ravine, and a three-car garage with extended height for RV or boat storage. This exceptional home offers the perfect blend of privacy, luxury, and convenience just minutes from the city. (id:51300)
Royal LePage Real Estate Services Ltd.
5295 Fifth Line
Erin, Ontario
A beautifully updated 3-bedroom bungalow nestled on a private 4.5-acre lot with an impressive OVER 600 ft frontage! This home offers the perfect blend of modern upgrades and peaceful country living. The main floor features a brand-new kitchen, spacious living area, and three bright bedrooms. The recently updated basement adds incredible value with two additional bedrooms, two full bathrooms, a large rec room, and a convenient walk-out ideal for extended family or future in-law potential. Enjoy the oversized attached 2-car garage and plenty of outdoor space to relax or expand. A rare opportunity just minutes from Erin, Acton, and major commuter routes. (id:51300)
RE/MAX Real Estate Centre Inc.
Homelife Maple Leaf Realty Ltd.
251 Queen Street N
West Grey, Ontario
A little charm with a big lot. Welcome to 251 Queen Street North in Durham, offering the perfect blend of affordability, space, and small-town comfort for first-time buyers or anyone craving more space.Step inside this warm, well-kept 1.5-storey home on a quiet street, full of subtle character and practical features. The main floor has a bright bedroom, a full 4-piece bath, convenient main-floor laundry, and cozy living spaces with just the right touch of original charm. Upstairs, you'll find two more bedrooms plus a handy 2-piece bathroom, ideal for guests, kids, or that coveted work-from-home office.Out back, the 99x165 foot lot is a rare find in town: partially fenced for pets or kids, with three storage sheds for all your tools, bikes, or toys, and a solid workshop for hobbies. There's plenty of room to garden, host BBQs, or toss a ball.Metal roof, natural gas heating, and walkable to parks, trails, shops, and all the amenities of Durham. If you're looking for more space without breaking the bank, this home is ready to welcome you. Furnace 2007/2008. Water Heater 2022. Water Softener March 2025. Steel Roof was done 2022. Shingles 2018/2019. 100 Amp Fuse Panel. (id:51300)
Exp Realty
5459/5461 Wellington Road 87
Minto, Ontario
24 acre farm with a 14,000 square foot beef barn and 2 good houses. Located on a paved corner there is good access to the substantial gravel yard in front of the 45x240 barn. The barn also has a concrete yard and extension out the back. There is a finished office space on the second floor that is 15x38 and has spray foam insulation. Currently 17 acres planted in crops with potential to gain a few more acres. There are 2 homes on the property. Recently built 1475 square foot bungalow is brick and steel sided with spacious principal rooms, finished lower level with in-floor heat, 4 bedrooms and 2 bathrooms. Covered back patio is 14x28, stamped concrete and raised garden beds. The second home is all brick and has a separate driveway and private yard. Approximately 1700 square feet of living space on one level with 3 bedrooms, 2 bathrooms, walkout from family room to deck and a double attached garage. Each home has their own septic system. Water is supplied to both homes and barn from a drilled well located in a central pump house with water treatment system. Good opportunity in a prime location. (id:51300)
Royal LePage Rcr Realty
35 Thomas Boulevard
Centre Wellington, Ontario
Amazing Location on a Quiet Road in Elora for under $900k! YES! Just move in and enjoy this well maintained 4 bed (all up) Keating Built home with fully finished basement and over 2800 square feet of living space. Conveniently located on one of the most highly sought after quiet roads in historic Elora, walking distance to schools, shops and beautiful downtown! This home has been meticulously maintained by the original owners who have updated the kitchen, bathrooms and so much more. As you enter this bright, welcoming home you will be greeted by a good sized foyer and high ceilings. Walk through into the open concept carpet free main floor with large living room featuring cozy gas fireplace that is overlooked by a large eat in fully updated kitchen with quartz counter tops and large island. The main floor also features a home office / formal dining room and convenient mud room / laundry room as you walk in from the two car garage. Upstairs you will enjoy large, bright windows in the hall and all 4 bedrooms, updated 4pc bathroom and large principal bedroom with walk in closed and fully updated luxury private ensuite with glass shower, 2 sinks and modern free standing tub. The fully finished basement adds extra living space plus adjacent den (bsmnt has bathroom rough in). Lots of storage in this well laid out family home! California shutters on the back of the house both main floor and upstairs. Enjoy sitting on your back deck listening to birds and watching kids and pets play on this very quiet road. Walking distance to both the Public and Catholic schools. You don't want to miss this one! You cant beat this price for this size home in this location in Elora! View Floor Plans and Virtual Tour attached to listing. (id:51300)
Keller Williams Home Group Realty
22 College Street
Stratford, Ontario
You are invited to discover the perfect blend of charm & style in this immaculate 3 Bedroom Bungalow in a friendly Cul-de-Sac of beautiful Stratford with over 2,100 SF of living space. This meticulously finished Full Brick home with a great overall layout designed for total functionality & plenty of desirable features will give you an instant vibe of welcoming feel. Great Open-Concept main floor showcasing a maple Kitchen with Granite tops & breakfast Island, Stainless appliances, lovely Family Room and Dining room complemented by a 2 well-appointed Bedrooms and a Jack & Jill bath. The fully finished Basement with its Large space, Separate Entrance, 1 Bedroom + the potential of easily adding a 4th Bedroom, huge Rec Room that can be further partitioned to suit your needs & tastes & full Bathroom, it’s undoubtedly an ideal setup for an In-Law setup/living, for multi-generational family use or as a mortgage Helper – put this home on the Top of your list and you will appreciate it more by seeing in-person. Plenty of desirable Upgrades & Improvements: Roof (2023), Bathrooms, Flooring, Painting, Kitchen Granite & Appliances, Lighting, Closets & Doors, Carpet in the Basement, Trim work, Complete Backyard 2023 (Fence, Deck, Patio, Custom Shed, Landscaping), Garage Door, Concrete Porch and more. And for your outdoor comfort, enjoy a spectacular manicured back yard Oasis with family and friends – a wonderful retreat paradise in the city. Also, take advantage of this Quiet Cul-de-Sac location, extended parking capacity of the Driveway able to accommodate multiple vehicles, short distance to Downtown & all major amenities and such a wonderful neighbourhood. Whether you’re a growing family, first-time home buyer or an investor seeking a lucrative opportunity, this property offers an attractive package of comfort, convenience, and potential. Extremely well-kept and regularly maintained home in amazing condition reflecting an evident pride of ownership, be prepared to be amazed ! (id:51300)
Peak Realty Ltd.
413 Adelaide Street
Wellington North, Ontario
Premium 50 feet lot, all brick detached home with Elevation B in Arthur! An Absolutely Gorgeous Home With 4 Bedrooms and 3.5 Washrooms. 9-foot Ceilings and Hardwood flooring on main floor. Open concept combined living and dining room. Family room with gas fireplace and large windows. Kitchen with breakfast area, ceramic tiles, quartz counters and S/S appliances. Walkout to wooden deck and lush green grass. Oak stairs lead to upper level offering 4 bedrooms and 3 full washrooms with laundry area. Double door entrance to the primary Bedroom with walk in closet. Ensuite bath with tub, double sink and Glass Shower. Seeing is believing. (id:51300)
Royal LePage Flower City Realty
78341 John Street
Central Huron, Ontario
Your Perfect Lake Huron Retreat Awaits! Experience the best of four-season living in this beautifully rebuilt property. This home underwent a COMPLETE transformation in 2017, with a full gut and rebuild including NEW framing to create an modern, energy-efficient retreat. This 3-bedroom, 1-bathroom bungalow seamlessly blends contemporary comfort with sustainable living. Inside, enjoy a sleek tiled shower with a glass door, in-floor heating for cozy winters, and convenient washer/dryer hookups. Energy-efficient features include solar panels for cost-effective power, an on-demand gas water heater, and a reverse osmosis system for clean drinking water. With fiber-optic internet, a modern septic system, and a newly dug well (2022) with updated components, this home is as functional as it is stylish. The bright, open-concept living space is enhanced by newer windows and sliding glass doors, durable vinyl flooring, and a fully updated kitchen and bathroom. The original stone wood-burning fireplace, complete with a newly lined chimney, adds warmth and character, preserving a touch of the past while embracing modern living. Step outside and enjoy the stunning outdoor spaces. Relax in the Scandinavian sauna with an outdoor shower, unwind on expansive wooden decks, or take in breathtaking Lake Huron sunsets from the private beach deck. A fully insulated detached bedroom serves as a guest room, home office, or private retreat, while the separate garage offers ample storage or workshop space. Perfectly situated between the charming town of Bayfield and the picturesque town of Goderich known as "the prettiest town in Canada" this property offers the ideal balance of privacy and modern convenience. Whether you're seeking a full-time residence or a weekend escape, this lakeside gem is ready to welcome you home. (id:51300)
Keller Williams Realty Centres
48 Hill Street
Lambton Shores, Ontario
Grand Bend year round cottage just steps to the sandy beaches of Lake Huron. Enjoy all the benefits this location offers being on a quiet non throughway street, in the heart of Grand Bend so you can easily walk to Main Street and only 80 meters to Grand Bends north beach. A private relaxing setting enjoyed by the current family for 40 years. Situated on a standard plan 40 x 80 lot with white wood clapboard siding, landscaped front gardens, privacy cedar hedges along the lot lines and parking for 2 cars. Inside, the 1050 sqft cottage makes for the perfect rustic retreat to unwind from city life featuring knotty pine interior walls throughout the main living space and flowing with natural light from the oversized skylight. Kitchen includes white cabinetry, access to the side yard and large window over the sink. Living room features a gas fireplace with brick surround and separate eating area. The front sunroom is the perfect place to enjoy the natural beauty of the area with updated windows across all 3 sides. 3 bedrooms at the back of the cottage allow for lots of sleeping areas plus a full bathroom with wood wainscoting and updated bath and shower insert complete the living space. Solid built structure and the pride of ownership is evident throughout. Partial full height unfinished basement is great for storage and the mechanical components of the property. Come enjoy the Grand Bend lifestyle today with a location that is hard to beat and a spacious cottage that is ready to be enjoyed for years to come! (id:51300)
RE/MAX Bluewater Realty Inc.
205 Graff Avenue
Stratford, Ontario
If you seek a property for your growing family, a place to build memories and truly feel at home, this residence might just hold the next chapter of your life! Nestled in the heart of the desirable Bedford Ward, this exquisite 5 bedroom, 2 bath home exudes comfort while providing the living space you require. More than meets the eye with 1850 square feet of living space on the main floor. You are welcomed into the airy foyer which takes you up to the living and dining room. 3 bedrooms are on this level along with a newly renovated 4 piece bathroom and functional kitchen. Undoubtedly, the standout feature of this home, is the expansive sunroom addition with floor to ceiling windows. Step out onto the new deck and patio, where everyone can enjoy the large fully fenced back yard, offering freedom to play and explore. In the lower level, the recroom has overflow space for the kids' friends to gather and visit. A convenient recently refreshed 3 piece bath serves the remaining 2 bedrooms boasting oversized windows. A spacious laundry room and entry to the garage round out this level. All new A/C, Central Vac unit, washer and dryer, water softener and carpet on the main floor; this home has been well cared for and now ready for a new family! (id:51300)
Home And Company Real Estate Corp Brokerage
364 Stanley Street
Ayr, Ontario
Welcome to this impressive Ayr home, where small-town charm meets modern luxury. Situated in a peaceful neighborhood, this spacious 4-bedroom, 3-bathroom home is perfect for growing families & those who love to entertain. The gracious, covered front porch stretches the length of the house & is the perfect place to watch the day go by, beverage in hand. The chef-inspired kitchen is a showstopper featuring an abundance of elegant custom cabinetry, sleek quartz counters, farmhouse sink, a massive island &, of course, topnotch appliances including a built-in double oven, countertop gas range, beverage fridge, dishwasher & side by side 36-inch Thermador fridge/freezer seamlessly hidden behind custom cabinetry. This kitchen is simply a dream for both cooking, entertaining & casual dining. The kitchen overlooks the cozy family room, complete with a gas fireplace & built-in custom cabinetry. The main floor also includes a formal living room, laundry room, powder room, plus a games room large enough for a pool table & bar. Upstairs, the expansive primary suite is a true sanctuary, featuring an ensuite bath with whirlpool tub & separate shower, along with a walk-in closet/dressing room spacious enough to house even the most extensive wardrobe. Three more generous bedrooms & a 5-piece family bath complete this level. The finished basement is the ultimate spot for family movie nights or game days, with heated slate floors for added comfort. This level also offers ample storage space, & a rough-in for a future bathroom. Outside, both the front and backyards are beautifully landscaped. The backyard patio features a built-in BBQ – perfect for entertaining or relaxing on warm summer nights. The 2-car garage and large driveway offers plenty of parking space & easy entry to the basement level of the home. All of this plus a convenient location close to the charming amenities in the peaceful village of Ayr. Don’t miss out on this exceptional home – schedule your viewing today! (id:51300)
Royal LePage Wolle Realty
189 Golf Course Road
Conestogo, Ontario
Welcome to 189 Golf Course Road — a timeless brick bungalow nestled on a quiet, tree-lined street in one of Conestogo’s most desirable settings. Backing onto tranquil fields and mature trees, this home offers a rare combination of privacy, space, and convenience — just steps from Conestoga Golf Course and minutes to Waterloo. Sitting on a large, beautifully landscaped lot, this property features a triple-wide driveway and a true three-car garage. Inside, a bright and elegant foyer welcomes you with classic tile flooring and decorative finishes setting the tone for the home’s charm and warmth. The layout is thoughtfully designed, featuring two generous living rooms — each with its own cozy gas fireplace. The kitchen offers warm oak cabinetry, stainless steel appliances, and a walk-in pantry. A bright casual dining area is located just off the kitchen, with direct access to the sunroom and rear deck. For formal occasions, there's a dedicated dining room just off the main foyer. On the main level, you'll find 4 bedrooms, including one currently used as a home office. The primary suite is spacious and serene, with a walk-in closet and a well-appointed 4-piece ensuite bath. Convenience is key with main floor laundry located directly off the garage entrance. Downstairs, the fully finished basement offers endless possibilities: a fifth bedroom, a bathroom, a second kitchen, large recreation and games areas, and an expansive unfinished space under the garage — ideal for a workshop, gym, or future customization. Step outside to a backyard designed for both relaxation and entertainment. The large deck, gas BBQ hook-up, and shed provide all the essentials, while the size and privacy of the lot allow for endless potential — even space for a future pool. It blends country serenity with urban access — a rare gem in a coveted neighbourhood. Whether you’re upsizing, downsizing, or multigenerational living, this home has the flexibility and charm to match your lifestyle. (id:51300)
Keller Williams Innovation Realty
31 Stanley Leitch Drive
Erin, Ontario
This stunning 4-bedroom, 4-bathroom detached residence offers the perfect blend of comfort, elegance, and convenience. Located in one of Erin's most sought-after neighborhoods, this home features a spacious double car garage, a functional and flowing layout, and modern finishes throughout. Enjoy a bright and open main floor with generous living and dining areas, a chefs kitchen with ample cabinetry and upgraded appliances, and a cozy family room perfect for entertaining or relaxing. Upstairs, retreat to a large primary suite with a walk-in closet and private ensuite, along with three additional spacious bedrooms and beautifully appointed bathrooms. Whether you're hosting guests or enjoying quiet family time, this home offers the space and lifestyle you've been looking for all just steps from shops, parks, schools, and everything Erin has to offer. Don't miss this rare opportunity to own a turn-key property in a vibrant, family-friendly community! (id:51300)
RE/MAX Gold Realty Inc.
189 Golf Course Road
Woolwich, Ontario
Welcome to 189 Golf Course Road Conestogo - a timeless brick bungalow nestled on a quiet, tree-lined street in one of Conestogos most desirable settings. Backing onto tranquil fields and mature trees, this home offers a rare combination of privacy, space, and convenience just steps from Conestoga Golf Course and minutes to Waterloo. Sitting on a large, beautifully landscaped lot, this property features a triple-wide driveway and a true three-car garage. Inside, a bright and elegant foyer welcomes you with classic tile flooring and decorative finishes setting the tone for the homes charm and warmth. The layout is thoughtfully designed, featuring two generous living rooms each with its own cozy gas fireplace. The kitchen offers warm oak cabinetry, stainless steel appliances, and a walk-in pantry. A bright casual dining area is located just off the kitchen, with direct access to the sunroom and rear deck. For formal occasions, there's a dedicated dining room just off the main foyer. On the main level, you'll find 4 bedrooms, including one currently used as a home office. The primary suite is spacious and serene, with a walk-in closet and a well-appointed 4-piece ensuite bath. Convenience is key with main floor laundry located directly off the garage entrance. Downstairs, the fully finished basement offers endless possibilities: a fifth bedroom, a bathroom, a second kitchen, large recreation and games areas, and an expansive unfinished space under the garage ideal for a workshop, gym, or future customization. Step outside to a backyard designed for both relaxation and entertainment. The large deck, gas BBQ hook-up, and shed provide all the essentials, while the size and privacy of the lot allow for endless potential even space for a future pool. It blends country serenity with urban access a rare gem in a coveted neighbourhood. Whether youre upsizing, downsizing, or multigenerational living, this home has the flexibility and charm to match your lifestyle. (id:51300)
Keller Williams Innovation Realty
25 Elm Street
Puslinch, Ontario
Cottage like living close to the city! This 2 bed, 1 bath, 864 Sq ft modular home in the well managed community of mini lakes in Puslinch. Bright welcoming open concept kitchen, living and dining room. You are minutes from the water to make dropping a canoe or kayak in the water easy! Three parking spaces, 2 driveways and the outside is fenced. A lovely home, well maintained and worth a look!! Also worth a drive thru the complex to see the bigger lake, pool, community centre and walking trails!! (id:51300)
Coldwell Banker Peter Benninger Realty
860 Reserve Avenue S
Listowel, Ontario
Welcome to 860 Reserve Avenue South—an elegant bungalow built by Euro Homes, offering a rare combination of spacious design, quality craftsmanship, and modern comfort in one of Listowel’s most desirable neighbourhoods. Set on a quiet, family-friendly street with no sidewalks to shovel, this beautifully maintained 3-bedroom, 2-bathroom home offers over 1,600 square feet of main floor living space and all the conveniences of one-level living. From the moment you arrive, the curb appeal is undeniable thanks to the full brick and stone exterior. Ample parking is available with a full double garage and an extra-wide driveway with parking for four. Inside, you’ll find a bright and airy open-concept layout with dramatic coffered ceilings in the living room that add architectural interest and sophistication. The heart of the home is the kitchen and dining area, perfect for everyday meals or hosting family and friends. Step outside through sliding doors to your oversized deck—a peaceful outdoor retreat overlooking a private backyard, ideal for summer BBQs, morning coffee, or unwinding after a long day. The primary bedroom is a true retreat, offering incredible space, a large walk-in closet, and a private ensuite bath—your own serene getaway within the home. Two additional bedrooms provide flexibility for family, guests, or even a home office. A second full bathroom and main-floor laundry room add to the home’s everyday functionality. The unfinished basement offers endless potential—whether you dream of a recroom, additional bedrooms, a home gym, or extra storage space. It’s a massive blank canvas waiting for your personal touch. Located close to schools, parks, trails, and the Steve Kerr Memorial Complex, this home checks all the boxes for those seeking quality, comfort, and convenience in a growing and welcoming community. Whether you’re upsizing, downsizing, or somewhere in between, this is a home where you can truly settle in and stay awhile. (id:51300)
Royal LePage Wolle Realty
1802 Regional Road
Cambridge, Ontario
The residence features 10-ft ceilings on the main floor, 9-ft ceilings on the second floor, a charming sunroom, and original trim work throughout. With 4 bedrooms, 2 bathrooms, a country kitchen, pine plank flooring, soaring ceilings, and a second family room addition, this historic stone home is both elegant and functional. (id:51300)
RE/MAX West Realty Inc.
128 Schmidt Drive
Arthur, Ontario
Welcome to 128 Schmidt Drive where magazine worthy upgrades, thoughtful design, and a fully finished layout set this home apart. With over 3,200 sq ft of finished living space, 5 bedrooms and 4 bathrooms, there's room here for every stage of life. Inside you'll appreciate the custom details throughout: Hunter Douglas blinds, LVP flooring, and built in California closets in key spaces, not to mention all new light fixtures and fresh paint. The gorgeous kitchen includes amazing upgraded built in appliances, lots of island seating for entertaining friends and family, plus floor-to-ceiling cabinetry with no lack of storage or prep room. Upstairs features four generous bedrooms including a stylish primary suite with walk-in closet and spa like ensuite. The finished basement offers even more flexibility with a rec room, 5th bedroom, full bath with heated floors, and a dedicated workshop space. Outside, the oversized 149' deep lot offers privacy and space for future plans...think pool, play, or dream garden. Composite decking, storage shed and lots of room to create your own special space in the great outdoors. While new construction continues just around the corner, this home is already move-in ready and loaded with value. (id:51300)
Exp Realty
A02 - 940 St. David Street N
Centre Wellington, Ontario
Mere Posting. Brand new open concept 800 square-foot two bedroom/two bedroom main level of three story townhouse. This beautiful unit includes brand new stainless steel fridge appliances, including dishwasher, washer, dryer, and custom blinds throughout. Vinyl flooring throughout and carpet in the bedrooms only. The master bedroom has a deck overlooking green space. This is an end unit and comes with one parking spot. Available immediately. 2275 per month plus utilities. First & Last month deposit required (id:51300)
Enas Awad
147 Saunders Street
North Perth, Ontario
Residential Lot Available! A rare opportunity to own one of the last two remaining lots from a completely sold-out phase in Atwood, just minutes from Listowel. This 65 x 90 property offers the flexibility to build a two-storey home or a bungalow with a double-car garage the choice is yours! Design and create your dream home, or collaborate with one of our trusted builders to bring your vision to life. The neighbourhood features a charming mix of newly built bungalows, detached homes, and townhomes, offering a welcoming small-town atmosphere with modern conveniences. Municipal services (sanitary and water) along with utilities (hydro, gas, and telecommunications) are already brought to the lot line and stubbed, ready for connection. The buyer will be responsible for extending these services into the lot and home. Only two lots remain and they can be purchased individually or as a pair for even more space. (id:51300)
RE/MAX Twin City Realty Inc.
143 Saunders Street
North Perth, Ontario
Residential Lot Available! A rare opportunity to own one of the last two remaining lots from a completely sold-out phase in Atwood, just minutes from Listowel. This 65 x 90 property offers the flexibility to build a two-storey home or a bungalow with a double-car garage the choice is yours! Design and create your dream home, or collaborate with one of our trusted builders to bring your vision to life. The neighbourhood features a charming mix of newly built bungalows, detached homes, and townhomes, offering a welcoming small-town atmosphere with modern conveniences. Municipal services (sanitary and water) along with utilities (hydro, gas, and telecommunications) are already brought to the lot line and stubbed, ready for connection. The buyer will be responsible for extending these services into the lot and home. Only two lots remain and they can be purchased individually or as a pair for even more space. (id:51300)
RE/MAX Twin City Realty Inc.
259 Greenwood Drive
Stratford, Ontario
Bungalow with Pool in Sought-After Bedford Ward! Welcome to 259 Greenwood Drive a solid, all-brick bungalow in one of Stratford's most desirable family neighbourhoods. This 3-bedroom home offers the perfect mix of comfort, updates, and lifestyle. Step inside to find an updated kitchen, perfect for daily living and entertaining alike. Major updates have already been done for you: the roof, pool liner and steps, furnace, air conditioner, pool heater and pump have all been taken care of, so you can move in and enjoy with peace of mind. Out back, summer living begins with your own inground pool, a spacious deck, and room to unwind or host family and friends. Its your private backyard retreat! Located in the Bedford school ward and close to the Rotary Complex, Stratford Agriplex, and arenas this is a home where families can thrive. Book your showing today and see why 259 Greenwood Drive is a great place to call home. (id:51300)
Sutton Group - First Choice Realty Ltd.
120 John Street N
Stratford, Ontario
Welcome to this freshly updated 2.5-storey home, ideally located within walking distance to Stratford's vibrant downtown core and the serene TJ Dolan walking trails. This beautifully maintained property features fresh paint throughout and freshly sanded and stained hardwood flooring that adds warmth and character to every room. The second level offers four spacious bedrooms, providing ample space for family or guests. Upstairs, the finished loft offers endless possibilities whether as a luxurious primary suite, home office, or secondary living space. Enjoy summer evenings in the private backyard, complete with a generous deck perfect for entertaining or relaxing outdoors. Whether you're looking for a family home or an investment in one of Stratford's most desirable areas, this property offers comfort, character, and convenience. (id:51300)
RE/MAX A-B Realty Ltd
5 Laurel Lane
Erin, Ontario
Quaint village of Erin, updated mobile home on large pie shaped lot. Backing onto protected lands centrally located- walk to shops, snow mobile trails, steel roof, insulated floor, upgraded plumbing-pvc, large sunroom to deck. Great private backyard new fridge and stove July/2025. Buyer must be approved by Killam PRK (Park management) (id:51300)
Royal LePage Credit Valley Real Estate
5792 8th Line E
Guelph/eramosa, Ontario
Welcome to your very own Shangri-La- a breathtaking, one-of-a-kind, English Tudor-style retreat offering over 3,000sqft of charm and functionality. Tucked away on a tranquil 1.13-acre property surrounded by trees, this 5-bedroom, 4-bathroom home invites you to experience a lifestyle of peace, privacy, and natural beauty. A long driveway leads to the storybook façade, setting the stage for what lies beyond: a spring-fed, trout-stocked pond with fountain, windmill, and meandering creek; a vibrant food forest with over 25 fruit-bearing and medicinal plants; more than 130 flowering plants and perennials, lovingly maintained by a dedicated gardener and sculpted shrubs shaped like hearts, a cat, eagle, and penguins adding a whimsical touch. 2 large gazebos- one convertible to a spring greenhouse- and an expansive rear deck offer serene outdoor escapes. Inside, the heart of the home is the open-concept kitchen and family room, where rich cherry cabinetry, Corian countertops, and a movable island- perfect for both casual meals and entertaining- take center stage. A cozy gas fireplace adds ambiance to the family room, while 4-panel patio doors flood the space with natural light and open to the backyard. A sunken living room flows into the formal dining room with peaceful garden views and continues to 3 spacious main floor bedrooms, including a grand primary suite with a 5pc ensuite, each featuring expansive picture windows that frame the stunning grounds. The private loft includes 2 spacious bedrooms, a full bath, its own furnace/AC, and a sprawling attic space that is ready to be completed as desired. Downstairs, the finished basement is an entertainers dream complete with a theatre room with surround sound, a full wet bar, and plenty of space for shuffleboard, a pool table, and card tables. Wine enthusiasts will love the custom wine cellar designed to hold over 400 bottles. This is more than a home- its a rare and remarkable lifestyle, just 10 minutes North of Guelph. (id:51300)
Royal LePage Royal City Realty
11 Antigua Lane
Bluewater, Ontario
The most affordable way to enjoy your summer at the beach. Incredible value in this 3 season get away literally just steps away from a beautiful sandy beach. 2 bedrooms with bunk bed bunkie, this place comes with everything you see (minus some personal articles) so just bring you bathing suit and enjoy the rest of the summer. Taxes and water are $2000/yr and there is a $1500/yr charge for new communal septic system which ends in 8 years. The purpose of this RESIDENT OWNED Corporation is to provide mobile home and park model sites and services, coordinate recreational activities and promote a wholesome family atmosphere for its Members. ** This is a linked property.** (id:51300)
Sutton Group - Select Realty
83 Westminster Crescent
Centre Wellington, Ontario
Nestled away in Fergus best neighbourhood, this 3-bed, 3-bath townhouse offers it all for you -- size, style, layout, upgrades and price! Nicely situated on this lovely crescent, you get the perks of facing the beautifully manicured parkette across the road and visitor parking close-by while enjoying the benefit of your own private backyard space. Freshly painted in neutral colours and all the wonderful finishing touches makes this home turn-key ready! Feel the warm welcome as soon as you open to the front door to a spacious foyer complete with Garage Access, coat closet and stylish 2-pc powder room. The main floor offers high ceilings and bright, airy open-concept kitchen, dining and living rooms with walk-out to a deck and lovely stone patio to enjoy BBQs and summer nights in your private backyard. The gorgeous updated kitchen comes complete with new modern premium stainless steel appliances, quartz counters, breakfast bar and beautiful subway-style glass backsplash. Hardwood floors, upgraded light fixtures and potlights complete the space in the living area. The second floor has all new no-maintenance floors with 3 bedrooms, two full bathrooms and convenient laundry with brand new front load, full-size laundry machines and linen closet. The primary bedroom is a great size enjoying a full 3-pc ensuite with stand-up shower, new vanity and oversize closet with upgraded organizers. The 2nd and 3rd bedrooms are spacious offering double closets for maximum storage. Premium California Shutters are fitted to every window in the house. The basement beautifully completes this pretty picture with comfort & style. Enjoy plush carpeting, potlights, cozy built-in fireplace with TV wall-feature. Plus plenty of storage space and a cold-room for added convenience. The bathroom rough in (located in storage area) is ready for future opportunity. (id:51300)
Royal LePage Citizen Realty
63 Walser Street
Elora, Ontario
Welcome to this beautifully designed 3-bedroom, 3-bathroom bungalow nestled in one of Eloras most sought-after neighbourhoods. This spacious open-concept home offers over 3,000 sq ft of finished living space, perfect for families, entertaining, or those seeking comfort and versatility. Step into a bright and airy main level featuring a generous living room with a cozy gas fireplace, seamlessly flowing into an open-concept kitchen ideal for everyday living and hosting guests. The front room offers flexible space that can serve as a formal dining room, home office, or a secondary sitting area to suit your lifestyle. The main floor also includes a well-appointed primary suite with a private ensuite and ample closet space, along with a second bedroom and full bathroom for guests or family. Downstairs, a large finished basement provides an expansive space for entertaining, movie nights, or creating a second living area, complete with a third bedroom, a full bathroom and a large office space for added convenience. Step outside to your own private, landscaped backyard oasis complete with a covered patio, ideal for summer evenings, family gatherings, or quiet relaxation. This home combines elegance, functionality, and location, just minutes from Eloras shops, trails, and the Grand River. Dont miss your chance to own this exceptional bungalow. (id:51300)
Keller Williams Home Group Realty
171 Edward Street
Arthur, Ontario
Welcome to this delightful 2 bedroom home which is nestled in the heart of Arthur. A quaint small town, offering a perfect blend of comfort and tranquility. Step inside to find a spacious living area ideal for relaxing or entertaining. The cozy kitchen comes equipped with modern appliances (bought in 2016) and ample counter space, making meal preparation a joy. The well appointed bathroom is nestled between two nicely sized bedrooms all on the main floor. The master bedroom also has walk access onto the spacious private deck where you can enjoy your oversized private backyard oasis. The backyard is what truly sets this property apart, including a 14’x16’ shed that is perfect for extra storage or an extra spot to hang out, updated recently with new wooden fence, this backyard has endless possibilities! Located within walking distance to local shops, parks and community amenities this home offers the convenience of small town living with a close knit community feel. Don’t miss out on this opportunity to own a charming piece of real estate. Book a viewing today. This home had a major update in 2016 of new windows and doors, flooring, plumbing, water softener & heater, sump pump, electrical panel (100 amp) basement waterproofed (25 year warranty) Replaced the furnace and A/C in 2018, washer and dryer both new in 2016/18, (id:51300)
Royal LePage Wolle Realty
134 Wellington Street
Central Huron, Ontario
134 Wellington Street The Sweetest Starter or Retirement Home! Welcome to 134 Wellington Street - an absolute gem nestled on a beautifully treed and professionally landscaped lot. This charming home offers exceptional curb appeal, pride of ownership, and is completely move-in ready. Whether you're looking for your first home or planning to downsize, this low-maintenance bungalow is the perfect fit. Step inside to a bright and welcoming open-concept main floor featuring 3 bedrooms, a cozy living room with updated laminate flooring, and fresh paint throughout. The large windows invite in abundant natural sunlight. The updated kitchen is both functional and stylish with an eat-up island, ideal for casual dining and entertaining. A fully renovated 4-piece bathroom completes the main level, including a new shower. The lower level offers incredible potential - use it for extra storage, a home gym, or finish it off as a rec room. There's already a dedicated laundry area and plenty of space to grow into. Recent updates to the home include new flooring, shower, water heater, and water softener - all completed in 2024ensuring peace of mind for years to come. Outside, enjoy your private fenced-in backyard oasis, complete with a deck, gazebo, lush landscaping, and hot tub hookup already in place. The attached carport features a handy storage room for your tools, and there's also a separate woodshed with front and rear yard access. The backyard fence was also newly installed in 2024, adding privacy and value. Why wait to jump into the market when all the work has already been done for you? This lovingly cared-for home is ready for its next chapter - book your showing today! (id:51300)
Royal LePage Heartland Realty
63 Walser Street
Centre Wellington, Ontario
Welcome to this beautifully designed 3-bedroom, 3-bathroom bungalow nestled in one of Eloras most sought-after neighbourhoods. This spacious open-concept home offers over 3,000 sq ft of finished living space, perfect for families, entertaining, or those seeking comfort and versatility. Step into a bright and airy main level featuring a generous living room with a cozy gas fireplace, seamlessly flowing into an open-concept kitchen ideal for everyday living and hosting guests. The front room offers flexible space that can serve as a formal dining room, home office, or a secondary sitting area to suit your lifestyle. The main floor also includes a well-appointed primary suite with a private ensuite and ample closet space, along with a second bedroom and full bathroom for guests or family. Downstairs, a large finished basement provides an expansive space for entertaining, movie nights, or creating a second living area, complete with a third bedroom, a full bathroom and a large office space for added convenience. Step outside to your own private, landscaped backyard oasis complete with a covered patio, ideal for summer evenings, family gatherings, or quiet relaxation. This home combines elegance, functionality, and location, just minutes from Eloras shops, trails, and the Grand River. Dont miss your chance to own this exceptional bungalow. (id:51300)
Keller Williams Home Group Realty
108 Newgate Street
Goderich, Ontario
Discover the charm and comfort of 108 Newgate Street, a beautifully updated home that combines modern amenities with classic appeal in the picturesque town of Goderich. This residence has undergone a number of enhancements over the years, making it a perfect fit for todays lifestyle. Among the most notable updates are the stylish kitchen and the main floor bathroom, both designed for functionality and ease of use. The main floor laundry room adds an extra layer of convenience, while the tankless hot water system ensures you'll have plenty of hot water, providing efficiency and comfort for your daily routines. As you approach the home, you'll be greeted by a cute covered front porch, an ideal space for relaxing and enjoying the outdoors. The fenced-in backyard is a delightful retreat, featuring a serene pond that enhances the beauty of the outdoor space. This spacious yard offers ample room for entertaining, gardening, or simply unwinding in a peaceful setting. Inside, the home is bathed in natural light, creating a bright and inviting atmosphere. The high ceilings on the main floor add to the expansive feel, making the living areas both comfortable and open. The generously sized primary bedroom serves as a true sanctuary, complete with a three-piece ensuite for added privacy. In addition to the primary suite, there are two more bedrooms, one of which is cleverly designed to easily convert into two separate bedrooms, providing the flexibility to create a total of four bedrooms if needed. This adaptability makes the home ideal for families or those looking for extra space for guests or a home office. Located within walking distance to downtown Goderich, hospitals, and various amenities, 108 Newgate Street offers both convenience and a vibrant community atmosphere. This charming home is more than just a place to live; its a wonderful setting to create lasting memories. Don't miss the opportunity to make this lovely residence your own! (id:51300)
Royal LePage Heartland Realty
163/165 Countess Street N
West Grey, Ontario
Income Property Opportunity! Discover this brick duplex in the heart of town, offering two spacious units, each with cosmetic upgrades and private laundry. Unit 165 features 3 bedrooms, 2 full bathrooms, and is heated by an on demand gas boiler (2023). Its currently rented at $1800/month. Unit 163 is a bright 1 bedroom, 1 bathroom space with a 2018 furnace and central air conditioning, bringing in $1200/month. Tenants pay their own gas and hydro, and are responsible for their own lawn & snow care, making for easy management and strong cash flow. Set on a generous lot with a large backyard, the property is just a short walk from the town's amenities offering great convenience for renters. This is a prime opportunity to keep as a rental with reliable tenants already in place, or to live in one unit and rent out the other to offset your mortgage costs. Whether you're building your portfolio or looking for a smart way to enter the market, this duplex is a must-see! (id:51300)
Keller Williams Realty Centres
18 Magwood Court
Stratford, Ontario
You will be proud to call this well maintained 3 bedroom, 2 bath brick bungalow with attached garage, your new home! Located on Magwood Court, a desirable area in Stratford, close to shopping, parks and walking trails, this property will appeal to baby boomers and young families alike. Features include an eat in kitchen, open dining-living room with a patio door leading to a spacious deck overlooking the well manicured back yard. The main floor also boasts 3 bedrooms with the primary bedroom having a walk in closet and a ensuite privilege to the main bathroom, and the convenience of a main floor laundry room. The basement is finished with a bright rec room with a cozy gas fireplace, a 3 pc bathroom, den or office, workshop area and extra storage. (id:51300)
One Percent Realty Ltd.
13 Becker Street
Stratford, Ontario
Beautiful brand new Townhouse in Stratford - Very good area ! This bright and modern 3-bedroom, 2.5-bathroom freehold townhome is a fantastic place to call home. The open-concept main floor features a spacious living area, a stylish kitchen with a large island, and plenty of natural light.The primary bedroom offers a private ensuite with a walk-in shower, while the two additional bedrooms provide great space for family, guests, or a home office. With thoughtful design, ample storage, and a friendly community, this home is both comfortable and convenient. Located close to schools, parks, shopping, and restaurants, this is a great opportunity for families, professionals, or first-time buyers. Don' t miss out, schedule a showing today! (id:51300)
Team Home Realty Inc.
18 Walser Street
Centre Wellington, Ontario
Welcome to Walser Street! One of Elora's communities renowned for quality living. Where you know your neighbors and that everyone shares the same pride of ownership. Built by the current owners, this 3 bedroom, 3 bath home with principal suite, has been exceptionally maintained. As you enter the barreled ceiling foyer, you'll notice careful consideration has been given to the generously portioned great room, open to the chef's kitchen and dining area. An entertainer's delight. For those after a less formal space to enjoy guests or even tuck away from the outside world, the impressive lower living area offers additional accommodations, entertainment room, including bar area and loads of additional storage. Even more living area spills outside to the covered sundeck that overlooks the private back garden. A great bungalow, crisp landscaping in a desirable location, all within an easy commute to Guelph, KW and west GTA. Book your private showing today! (id:51300)
Your Hometown Realty Ltd
237 Carrol Street
Wellington North, Ontario
Tucked away on one of the most sought-after streets in the charming town of Arthur, this beautifully maintained 4 + 1 bedroom, 3 1/2 bath home offers the perfect blend of elegance, comfort, & tranquility. From the moment you arrive, you'll be captivated by the private, premium lot with perrenial gardens backing onto a picturesque pond, a serene setting where evenings are best spent by the interlocking stone firepit, listening to the sounds of frogs under the stars. Inside, this home is finished to perfection on all levels. The main floor welcomes you with a bright, open-concept layout featuring hardwood floors, a formal living & dining area with a cathedral ceiling, and a spacious eat-in kitchen with centre island, stainless steel appliances, pot drawers, pot lights, and ceramic tile. A thoughtful 2-foot extension at the rear of the home adds even more room to gather and grow. Walk-out to your private oasis featuring a two-tier custom deck with pergola, professionally landscaped yard and a shed with hydro, all fully fenced for privacy & peace of mind. The main floor also offers a warm & inviting family room with gas fireplace, a 2-piece powder room and a laundry room with garage access, making everyday living a breeze. Upstairs, you'll find four generously sized bedrooms, including a primary suite with a walk-in closet, 4-piece ensuite, & California shutters making it a true retreat. The fully finished basement features a self-contained 1-bedroom in-law suite with separate entrance, full-size kitchen, 3 piece bathroom, laundry, and spacious living area, ideal for extended family or guests. The basement also has a workshop, storage area & cold cellar, separate from the in-law suite. Whether you're hosting a family gathering, enjoying a quiet morning coffee overlooking the pond, or roasting marshmallows by the fire, this home was designed for making memories. Don't miss your opportunity to own this exceptional property where beauty, space, and nature meet. (id:51300)
One Percent Realty Ltd.
329 Russell Street
Southgate, Ontario
Welcome to 329 Russell Street, Dundalk A Truly Exceptional Home! This stunning 5-bedroom, 4.5-bath detached home offers over 4,000 sq ft of elegant living space, situated on a premium 45.3' x 131.2' lot backing onto a tranquil pond and conservation area in one of Dundalks most desirable neighborhoods. Thoughtfully upgraded with over $70,000 in premium enhancements, this home features a gourmet chefs kitchen with granite countertops, a designer backsplash, gas cooktop, and high-end built-in Jenn-Air stainless steel appliances a dream for culinary enthusiasts. Enjoy a walkout basement with a separate side entrance, offering potential for an in-law suite or income opportunity. The grand staircase leads to a spacious upper level with five generously sized bedrooms ideal for large families or those in need of extra space. Bedrooms 2 & 3 share a convenient Jack and Jill bathroom, Bedrooms 4 & 5 are semi-ensuites. Second-floor laundry room adds everyday convenience. Located in a family-friendly community, this home is close to everything you need Highway 10, schools, parks, shopping, banks, churches, and libraries. A short drive to Collingwood, Blue Mountain, golf courses, and Markdale Hospital. Whether you're entertaining guests or enjoying quiet moments with family, this home combines space, style, and serenity in one perfect package. (id:51300)
Eclat Realty Inc.
12 Macpherson Crescent
Flamborough, Ontario
Seize this wonderful opportunity to own a home with a garage in the peaceful and remarkably affordable Beverly Hills Estates – a thriving, all-ages, year-round Land Lease Community. This delightful 2-bedroom, 1-bathroom home is ideally positioned within the community, featuring a spacious, open backyard perfect for outdoor enjoyment. Upon entering, you're greeted by an inviting open great room, where large windows frame views of the community park. A warm, propane-fired fireplace creates a cozy atmosphere, perfect for relaxing or entertaining. A unique highlight is the convenience of an attached garage, allowing for direct, sheltered access to your home – a great feature! Extend your living space into the bright 3-season sunroom, providing versatile sheltered enjoyment throughout much of the year. For warmer evenings, unwind on the private 14' x 12' patio, ideal for stargazing or quiet reflection. This friendly community offers something for everyone. It's an excellent choice for downsizing seniors seeking ease and amenities, and equally appealing for families, with the added convenience of school bus pickup directly at the entrance. Enjoy being just minutes from the amenities of Waterdown and Cambridge, providing abundant options for dining, shopping, and entertainment. As a Parkbridge Land Lease community, Beverly Hills Estates offers exceptional value, with monthly fees of $776.45 inclusive of property taxes. This is your chance to embrace a comfortable, connected, and convenient lifestyle (id:51300)
Royal LePage Crown Realty Services
Royal LePage Crown Realty Services Inc. - Brokerage 2
469 Adelaide Street
Wellington North, Ontario
Welcome to This Beautifully Designed Detached Home With 2655 Sq Ft Above Grade in the Growing Community of Arthur! Situated on a 40 X 100 Ft Lot, This Home Offers Modern Upgrades and Spacious Living. The Double-Door Entrance Opens Into a Separate Living and Dining Area,Creating a Warm and Inviting Atmosphere. The Family Room, Located off the Custom Kitchen,Features a Cozy Fireplace, Making It the Perfect Space for Gatherings. The Kitchen Is Equipped With Brand-New Stainless Steel Appliances, Offering Both Style and Functionality. Upstairs, You'll Find 4 Generously Sized Bedrooms, Including 3 With Wal k -in Closets, and 3 Full Bathrooms for Ultimate Convenience. The Primary Suite Boasts a Luxurious Ensuite and Walk-in Closet, While the Second-Floor Laundry Adds to the Home's Practicality. A Walk-in Closet on the Main Floor Provides Extra Storage. With a Double-Car Garage and a Prime Location in a Growing Neighborhood. (id:51300)
RE/MAX Realty Services Inc.
Century 21 People's Choice Realty Inc.

