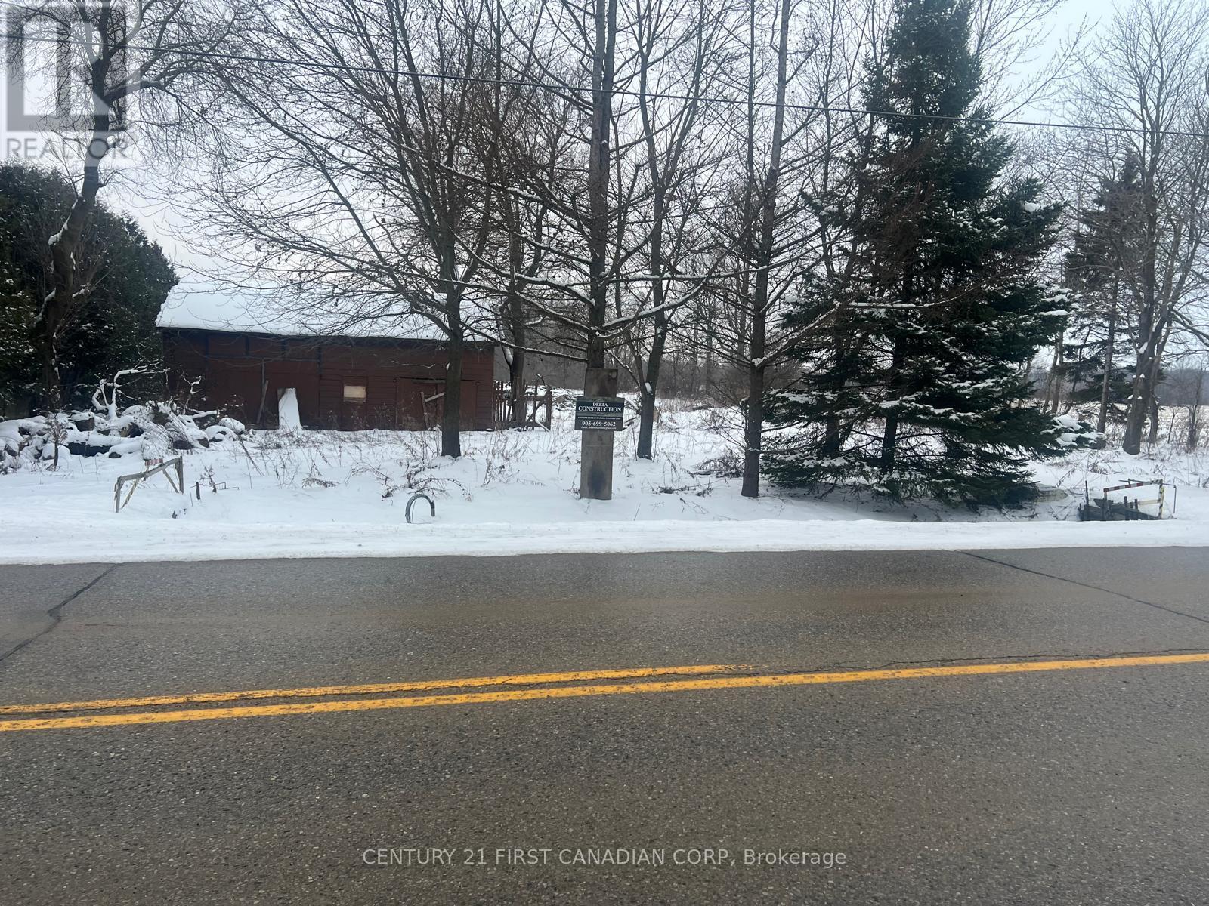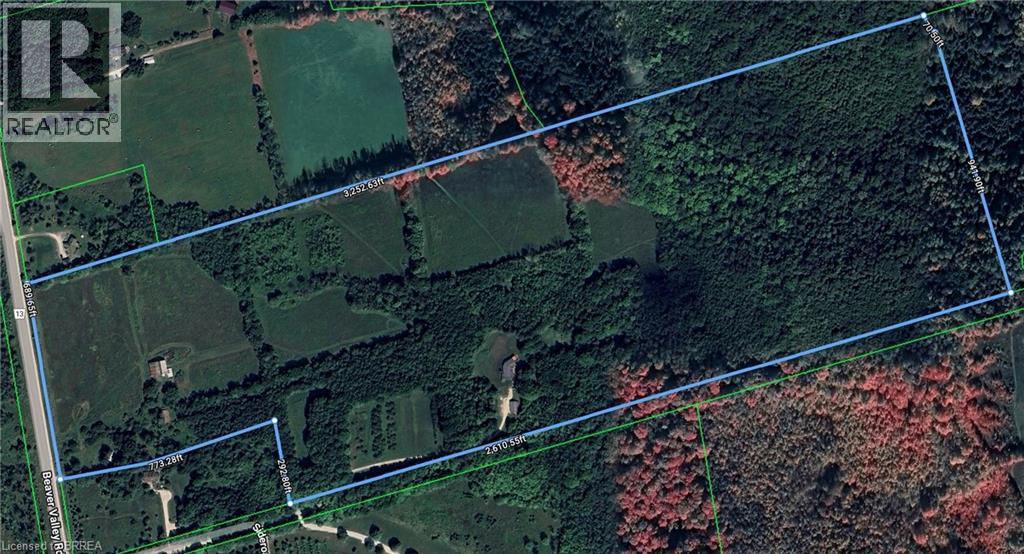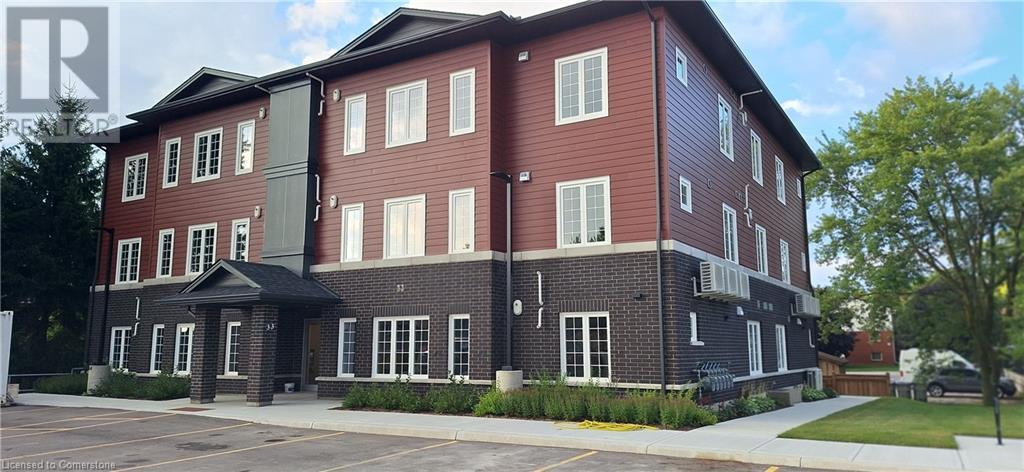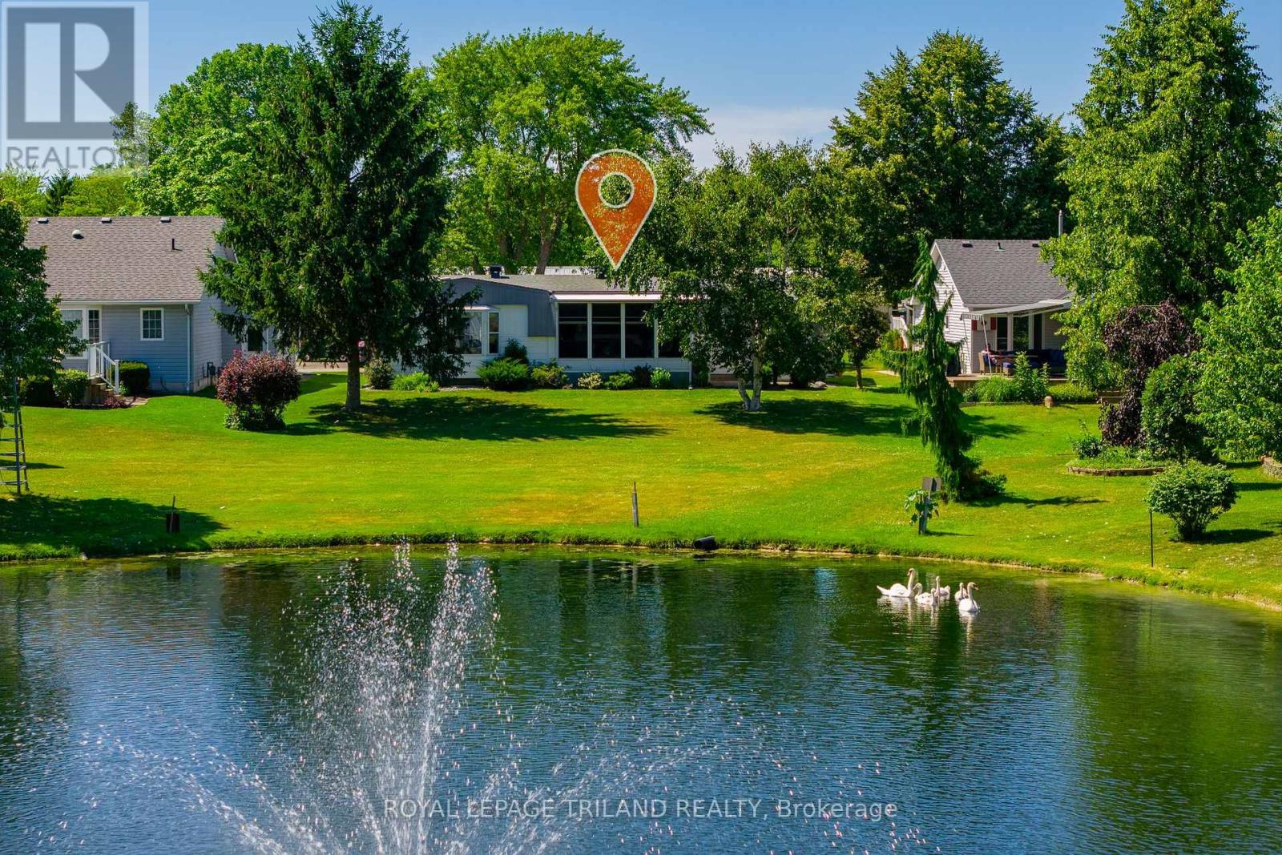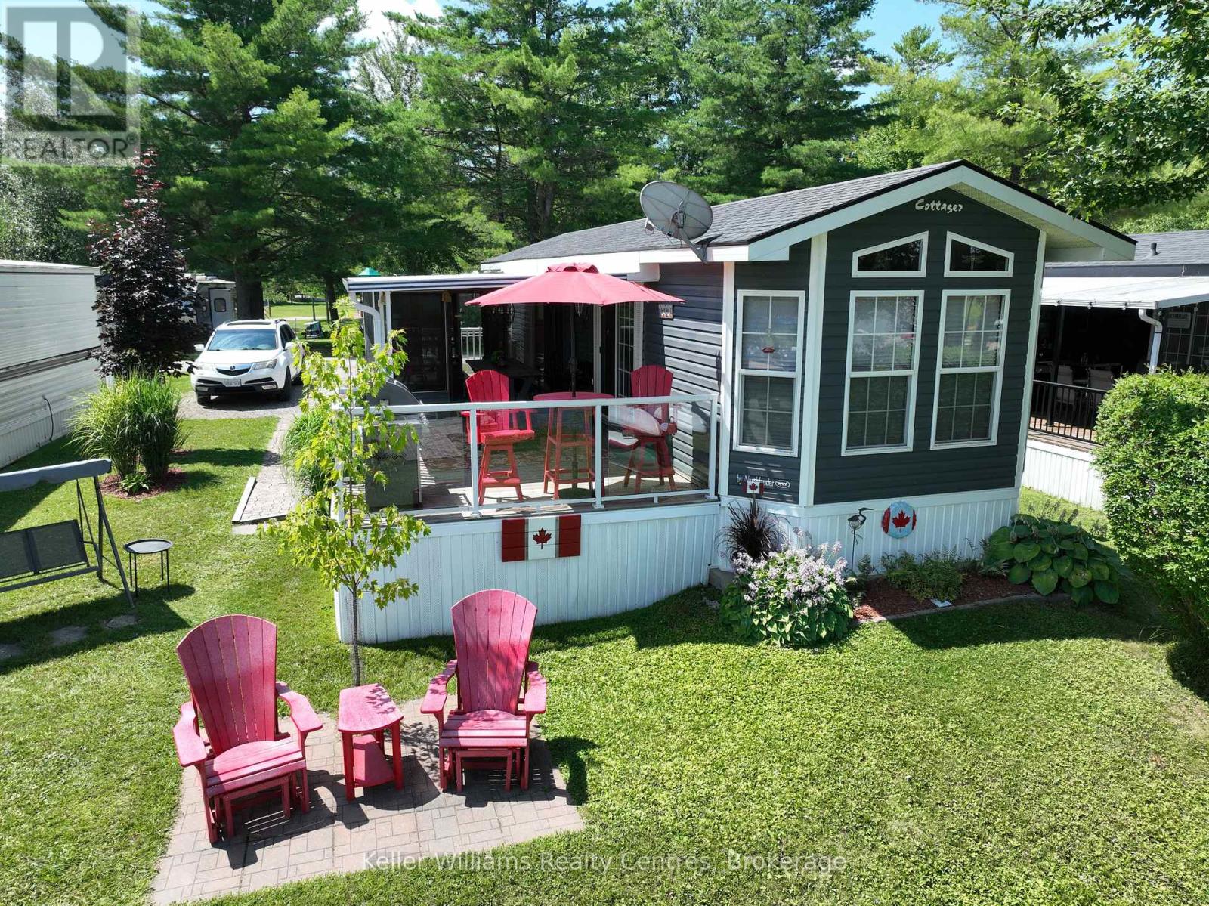Listings
20943 Rebecca Road
Thames Centre, Ontario
Build your dream Home on a half acre acre lot in a quiet neighborhood in Thorndale that is few minutes outside of London, offers rare opportunity for customer development. This location is perfect for nature lovers, hikers and outdoor enthusiasts as the Fanshawe Lake/Fanshawe. This is your opportunity to build your dream home on a spacious lot in the charming town of Thorndale. Easy access to all amenities of London and Thorndale. Don't miss out on the golden opportunity to make your dreams a reality. (id:51300)
Century 21 First Canadian Corp
10 Smith Street
Lambton Shores, Ontario
Welcome to your dream home! This impressive property features a generous layout with large principal rooms, perfect for family living and entertaining. The main floor showcases a well-appointed kitchen complete with a central island and ample cabinetry, making meal prep a breeze. The expansive dining area seamlessly flows into the inviting living room, creating a warm and welcoming atmosphere. Additionally, you'll discover a versatile bonus room that can easily serve as an office space, den, or even a fourth bedroom, providing flexibility to suit your needs. A convenient 4-piece bathroom and main floor laundry add to the practicality of this level. Heading upstairs, you'll find three spacious bedrooms, including a primary suite featuring a walk-in closet for all your storage needs. A 3-piece bathroom completes the upstairs layout, ensuring comfort for the whole family. Set on a large lot which could have potential for severance (buyer to confirm) , this property offers endless possibilities for outdoor enjoyment and expansion. The backyard has plenty of room for entertaining with a patio area, covered porch and hot tub plus a single car garage for all your storage needs! Located right beside a beautiful park, your children will have a fantastic space to play and explore. Dont miss out on this incredible opportunity to own a spacious, family-friendly home in a sought-after location! Schedule your viewing today! (id:51300)
Platinum Key Realty Inc.
Lot I Bruce Rd. 20 Road W
Kincardine, Ontario
72 acres according to Geowarehouse, virtually all workable. In 2023 tiled at 35' intervals. Elderslie Silty Clay-Loam. Zoned A-1 with a small bit of EP1 zoning in the southeast corner. Approximately eight acres of the land in the power corridor adjacent to the south is also workable and is rented from Hydro One for use by the landowner (rent is nominal, ask listing agent for details). The farm is leased by a neighbour for the current crop (beans) season. (id:51300)
RE/MAX Land Exchange Ltd.
546299 Sideroad 4b
Kimberley, Ontario
Welcome home to panoramic views over your 71 acres and The Beaver Valley. This property is suited to hobby farming and/or recreational use. There are trails on the property but if thats not enough The Bruce Trail runs along the property line and offers more kilometers than you can hike, ski or snowshoe! The custom-built home has expansive windows in every room creating a bright and warm home, perfect to welcome friends and family. 2,723 square feet over 2 floors, 4 bedrooms, 3 baths, 2 wood burning fireplaces, large kitchen, 3 decks and detached 3-car garage all make this easy living! The main floor has hardwood floors, 12' vaulted ceiling in the living room and a view of the sunset every evening! The land consists of 5 fields, mixed bush, an orchard, a large creek in the ravine and a small creek by the house. The current owner has been producing maple syrup and has heated the house with wood from the property. A new propane furnace was installed in 2019 as a back-up. There are several out-buildings including a barn that is over 4,000 square feet, a drive-shed and 2nd garage, with a little elbow grease you could fill them with livestock and equipment to live off the land. Bring your walking shoes and come see all this property has to offer, the next chapter of your life awaits. (id:51300)
Peak Realty Ltd.
137 Road 100
Conestogo Lake, Ontario
BEAUTIFULLY RENOVATED, JUST MOVE IN AND ENJOY! Looking for the perfect family getaway? This gorgeous, renovated cottage on scenic Conestogo Lake offers everything you need to relax, recharge, and make lasting memories together ... without the long drive or traffic jams. Located in a prime spot that’s easily accessible, this cottage gives you all the joys of lakeside living without the hassle of fighting cottage country traffic. Completely renovated in 2020, the cottage features a spacious composite deck with stunning waterfront views, perfect for morning coffee, family barbecues, or just watching the kids play. Inside, you'll find a spacious, open-concept layout with four beautiful bedrooms, a brand-new kitchen with all new fridge and stove, and a new 3-piece bathroom designed with comfort in mind. Enjoy peace of mind with all the major updates already done: new metal roof, eavestroughs, fiber cement siding, water softener, well, septic system, and laminate flooring throughout. The cottage also features all new windows and sliding doors to let in natural light and fresh lake air, along with a new water heater for added comfort and efficiency. Outdoors, the new firepit area with armour stone sets the stage for cozy evenings under the stars. Water toys and gear are all included: dock, canoe, paddle boat, floaties, life jackets; plus a riding lawn mower to keep the property looking great. Fully furnished and move-in ready, this is an ideal spot for family weekends, summer vacations, or even working remotely with a view. Welcome to your family’s new favourite escape on Conestogo Lake! (id:51300)
Peak Realty Ltd.
33 Murray Court Unit# 7
Milverton, Ontario
Condo is Registered, Ownership now available! Welcome to Milverton Meadows Condos! This Newly built 2-bedroom 2-bathroom unit, is conveniently located in the friendly town of Milverton, 20 minutes between Stratford and Listowel and 35 minutes from Waterloo. This spacious unit includes in-suite stackable Washer and dryer .. Fridge, stove, microwave!! Great opportunity for the first-time buyers or those wishing to downsize. One parking spot included and exclusive storage units available for purchase Call your realtor today and book your showing .. (id:51300)
RE/MAX Solid Gold Realty (Ii) Ltd.
33 Murray Court Unit# 8
Milverton, Ontario
Condo is Registered, Ownership now available! Welcome to Milverton Meadows Condos! This Newly built 2-bedroom 2-bathroom unit, is conveniently located in the friendly town of Milverton, 20 minutes between Stratford and Listowel and 35 minutes from Waterloo. This spacious unit includes in-suite stackable Washer and dryer .. Fridge, stove, microwave!! Great opportunity for the first-time buyers or those wishing to downsize. One parking spot included and exclusive storage units available for purchase Call your realtor today and book your showing .. (id:51300)
RE/MAX Solid Gold Realty (Ii) Ltd.
62 Edith Avenue
Grey Highlands, Ontario
Warm, welcoming, and full of character, this 3-bedroom backsplit in Grey Highlands offers the perfect blend of comfort, functionality, and small-town charm. Pride of ownership shines throughout this well-maintained home, both inside and out. The main level features a bright, open-concept layout where the kitchen, dining, and living areas flow seamlessly, ideal for everyday living and entertaining. Just off the kitchen, a newer sunroom provides a cozy, light-filled space to enjoy year-round with views of the backyard.A few steps down, the first lower level includes all three bedrooms and a well-appointed 4-piece bathroom, conveniently located and thoughtfully designed for privacy.Head downstairs to the finished family room, where a gas insert fireplace creates a warm and inviting retreat. This level also includes a handy office nook and a spacious utility room that doubles as a laundry area, pantry, and craft space. A spray-foamed crawl space with a sump pump and floor drain adds peace of mind and extra storage. Step outside to your own private oasis: a 10' x 22' back deck overlooking an oversized, beautifully landscaped lot, fully fenced and perfect for pets, children, gardening, or backyard entertaining. A single-car garage and an 8 x 10 storage shed with a steel roof offer extra functionality. Upgrades include a durable steel roof, energy-efficient heating/cooling pump, heavy-duty water softener with sediment filter, and an owned electric hot water tank. With municipal services and a generous 67' x 135.43' lot backing onto King Edward Park, this home offers green space behind you and Markdale Golf & Curling Club right across the road, a perfect location for those who love nature and recreation. Whether you're an outdoor enthusiast or simply looking for a move-in-ready home close to schools, shops, restaurants, the hospital, and more, this property checks all the boxes. Beautifully cared for and ideally located, this home is a true standout in Grey Highlands. (id:51300)
Century 21 In-Studio Realty Inc.
387 Augusta Crescent
South Huron, Ontario
WATERFRONT SITE BUILT BUNGALOW IN GRAND COVE/GRAND BEND! The phrase location location location has never been more appropriate! If you're shopping Grand Cove; GB's favorite & most exclusive land lease community jam packed w/ fantastic amenities; come see this young site built bungalow fronting the sparkling shores of the Grand Cove nature pond! One of very few waterfront homes in The Cove rarely available for sale, this one never even made it to the market when it sold to the current owners, whom have updated & cared for it meticulously. On a significantly larger lot than the majority of Grand Cove parcels & w/ wildlife & sunrise waterfront views from the east side of home, this 2 bedroom + sunroom & family room + 2 FULL bathroom 1547 SQ FT charmer is in a category all on its own in this neighborhood! The generous size & smart layout of this 4 season bungalow offer a roomy & bright entry foyer, an open-concept living/dining area w/ gas fireplace beside the recently updated & spacious kitchen w/ gas stove + hood vent & w/ all appliances included, a waterfront family room, & a 3 season waterfront sunroom or guest sleeper (often used 4 seasons w/ small heater). But wait, we're still not done! There are also 2 roomy bedrooms including a large master suite w/ walk-in closet & a full ensuite bath that includes main level laundry plus a 2nd bedroom & a 2nd bathroom, which is a 4 pc w/ a seamless tub/shower insert. The ultra efficient & pricey gas fueled heat pump/AC combo unit was just installed in 2020 & the owned hot water heater was installed new in 2019. A variety of other recent updates include the 2018 roof, paint, cork floors in bath/other flooring in home + new counters in 2nd bath, & the washer & dryer, which are also included! With the 200 amp electrical service, windows done by previous owner in the early 2000s, & the proper vapor barriered & insulated crawl space on a full concrete foundation, this one has it all! Modest $850/month land lease fees apply. (id:51300)
Royal LePage Triland Realty
Lot #29 - 95 Dearing Drive
South Huron, Ontario
Discover "Ontarios West Coast! Sol Haven in Grand Bend welcomes you with world class sunsets and sandy beaches; the finest in cultural & recreational living with a vibe thats second to none. Tons of amenities from golfing and boating, speedway racing, car shows, farmers markets, fine dining and long strolls on the beautiful beaches Lifestyle by design!! Site servicing now complete & model home now under construction & coming soon; beat the pricing increases with pre-construction incentives and first choice in homesite location. Reserve Today!! Award winning Melchers Developments; offering brand new one and two storey designs built to suit and personalized for your lifestyle. Our plans or yours finished with high end specifications and attention to detail. Architectural design services and professional decor consultations included with every New Home purchase. Experience the difference!! Note: Photos shown of similar model homes for reference purposes only & may show upgrades. Visit our Model Home in Kilworth Heights West at 44 Benner Blvd or 110 Timberwalk Trail in Ilderton; Open House Saturdays and Sundays 2-4pm most weekends or anytime by appointment. (id:51300)
Sutton Group Pawlowski & Company Real Estate Brokerage Inc.
Exp Realty
40 Jacob Street
Tavistock, Ontario
Looking for an investment opportunity or a chance to build in Tavistock? This property features a four-bedroom-plus house on an expansive lot exceeding 200 feet in depth. Situated on a desirable, family-friendly street, it boasts a prime location within easy walking distance of downtown amenities, schools, parks, and recreational facilities. With convenient access to Kitchener-Waterloo and a mere 10-minute drive to Stratford, the existing home could be updated by a first-time buyer with DIY skills. Alternatively, its substantial lot size makes it an ideal prospect for builders and investors. The property also includes a single detached garage, a large rear deck, and generously sized principal rooms, plus a sunroom overlooking the backyard. (id:51300)
Peak Realty Ltd.
B104 - 13 Southline Avenue
Huron-Kinloss, Ontario
Discover this affordable two bedroom Northlander Cottager in Fishermans Cove, near Kincardine and the shores of Lake Huron! Designed exclusively for seasonal getaways, this fully furnished property features a functional living room ideal for guest accommodations, complete with two kayaks, one canoe, one paddle board, and a 2015 Legend Splash - Flex, 21' pontoon boat and trailer. Enjoy direct waterfront access with your private dock, plus electricity in the shed for added convenience. The cozy primary bedroom offers a queen sized bed, while the second bedroom includes bunk beds perfect for kids, grandkids, or guests. The stylish bathroom features a modern vanity and bathtub. The living area boasts a charming electric fireplace, comfortable seating with pull-out capability and partition wall, and large windows with stunning lake views, plus a fully furnished add-a-room with a pull out couch for extra sleeping space. The kitchen is equipped with stainless steel appliances, ample cabinetry, and a breakfast bar. Outdoors, unwind on the deck with a BBQ grill, Adirondack chairs, and a fire pit area, or explore serene Clam Lake with the included pontoon boat. Amenities include a nearby private beach, two clubhouses with indoor pools and hot tubs, outdoor games, and the prestigious Black Horse Golf Course next door. Perfect for fun and relaxation at an unbeatable value! (id:51300)
Keller Williams Realty Centres

