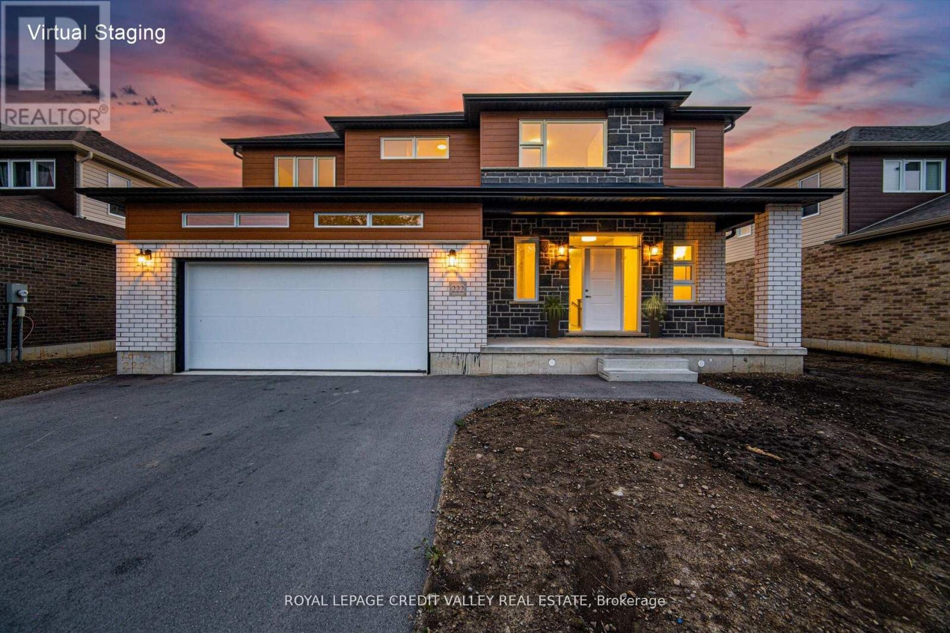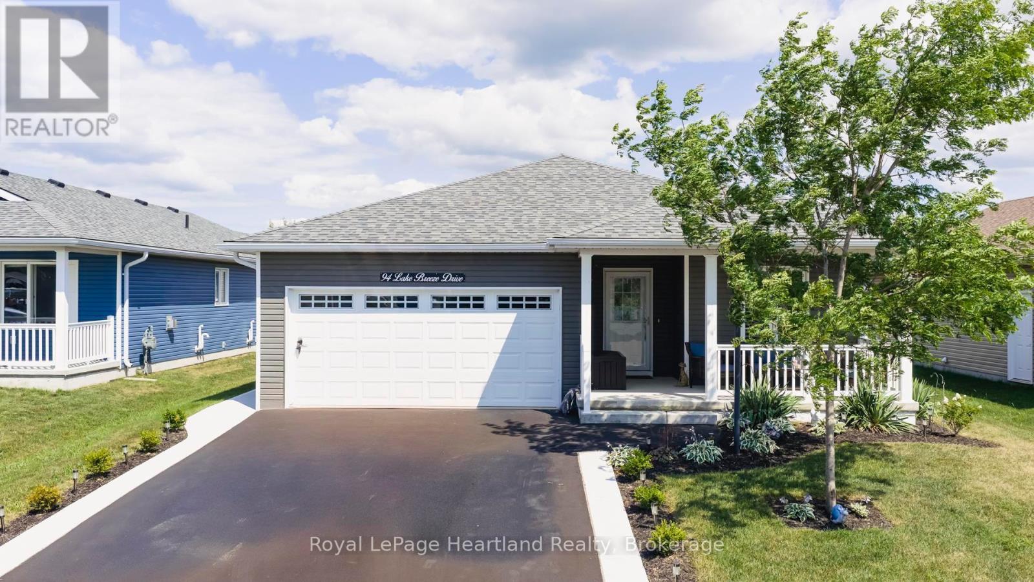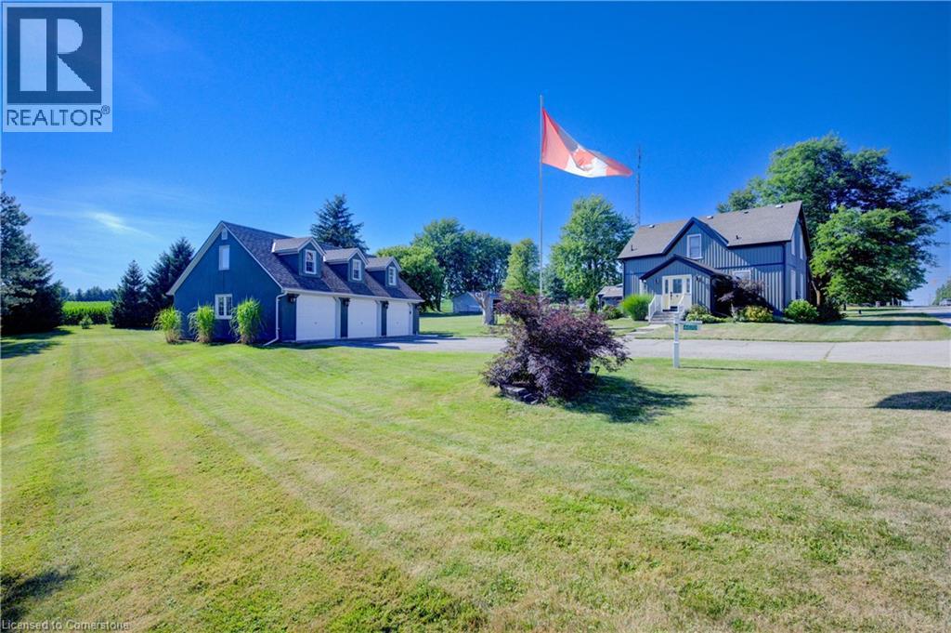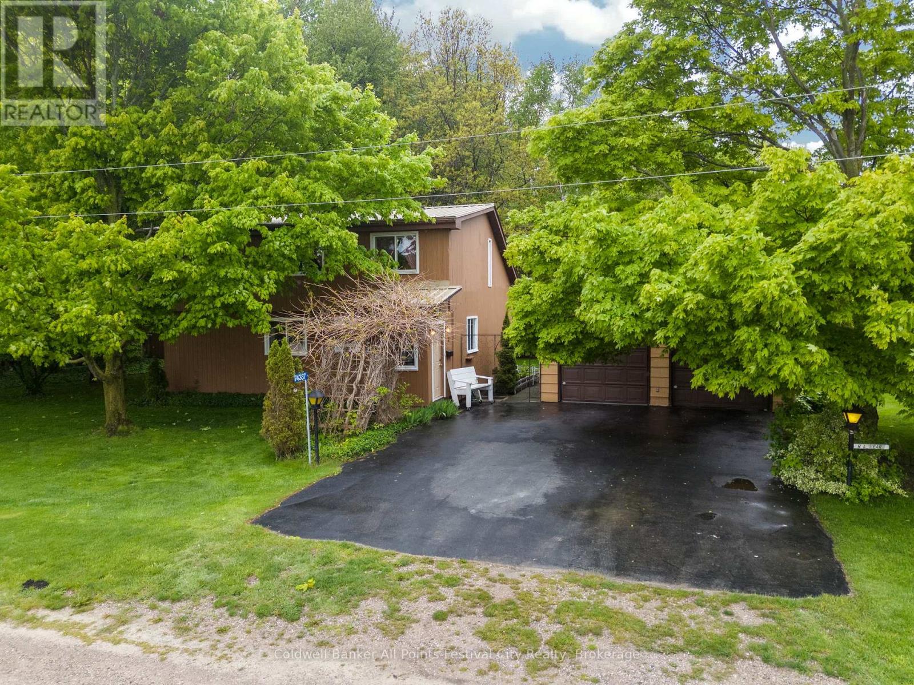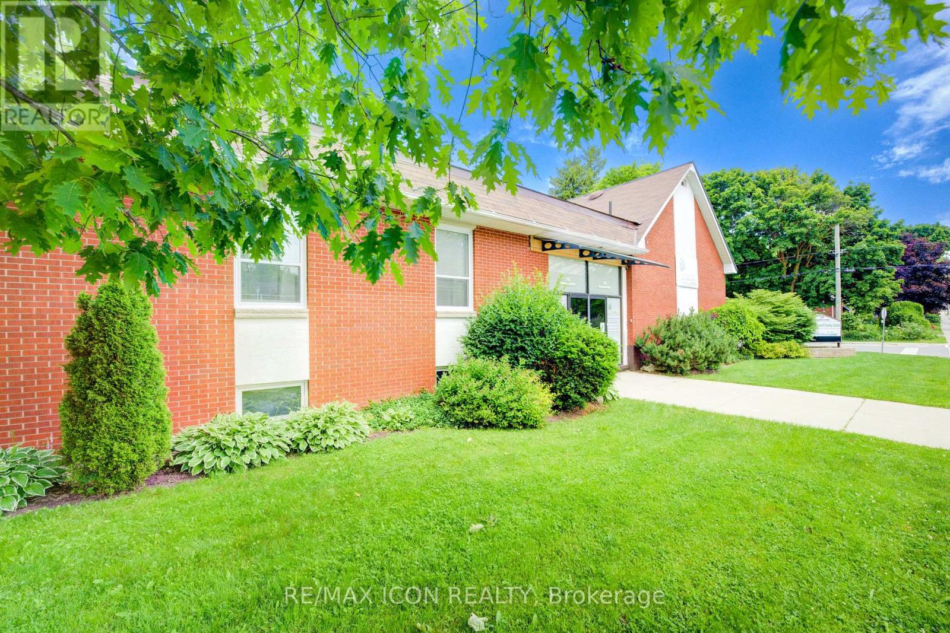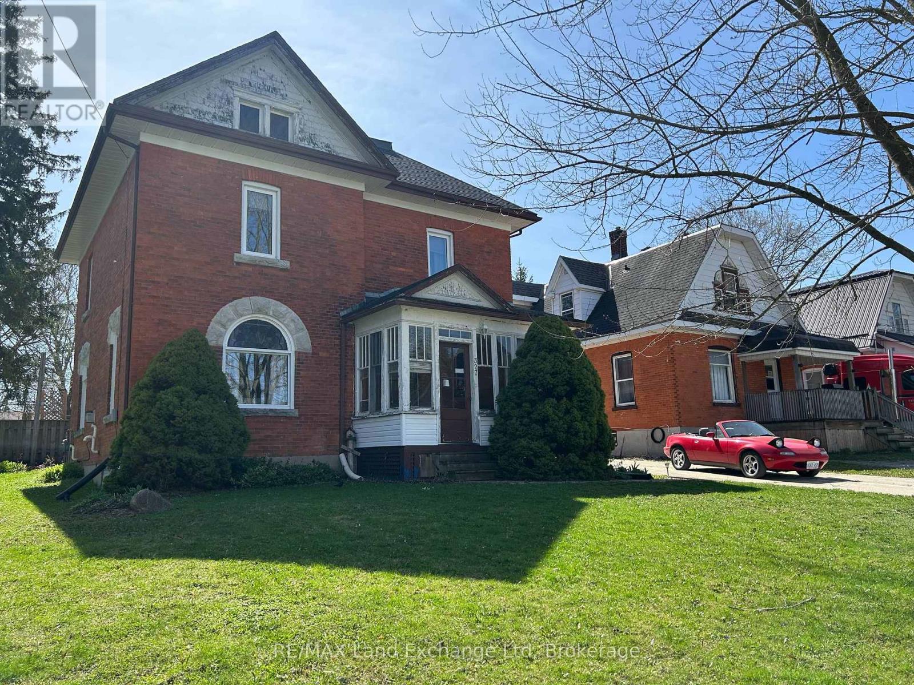Listings
222 St George Street
West Perth, Ontario
Modern Elegance Meets Timeless Craftsmanship Discover unparalleled luxury in this new, fully custom built home by Rockwood Homes 4-bedroom, 4 bath masterpiece designed for refined living. Nestled in the exclusive Community of Riverside, this fantastic residence with 2720 Sqft (asper MPAC) showcases flawless craftsmanship, and layout. The gourmet chefs kitchen is outfitted with custom cabinetry, quartz countertops, walk in pantry and an island perfect for both entertaining and everyday living. Retreat to a serene primary bedroom and 5 piece ensuite featuring a spa-like bathroom with a soaker tub, rainfall shower, and custom walk-in closet. Another bedroom has a 5 piece ensuite making it a second primary bedroom. The basement offers additional potential for development a blank canvas awaiting your decorative touches and comes with a bathroom rough-in as well as a cold cellar. Two car garage, double wide driveway. Located in a great family neighbourhood with an easy commute to Stratford, KW, London and surrounding areas. This custom home is where luxury meets lifestyle. Schedule your private showing today with your favorite realtor and experience the difference only a custom build can offer. Virtually staged property. Sod has been recently laid by the builder. (id:51300)
Royal LePage Credit Valley Real Estate
94 Lake Breeze Drive
Ashfield-Colborne-Wawanosh, Ontario
Welcome to your new home in a vibrant Parkbridge lifestyle community, where quality living meets affordability in a friendly, professionally managed neighbourhood. This beautifully designed two-bedroom, two-bathroom home offers everything you need on one level, with a bright, open-concept kitchen, dining, and living area thats perfect for everyday comfort and entertaining family or friends.This home is fully wheelchair accessible. You'll move with ease throughout every room thanks to thoughtful design choices that prioritize accessibility and convenience.Over $60,000 in premium upgrades add both style and function to this exceptional property. Enjoy a spacious walk-in closet with custom shelving, railings on the rear deck for safety, and a handrail on the front porch to assist with mobility. Additional upgrades include a garage ramp, concrete sidewalk leading to the garage, and concrete curbs ensuring a smooth and safe entry to your home from every angle.Whether you're downsizing, planning for retirement, or simply looking for a modern, low-maintenance home, this property offers accessible, comfortable living with all the benefits of a caring, engaged community. Don't miss the chance to experience everything Parkbridge has to offer contact us today to schedule your visit. (id:51300)
Royal LePage Heartland Realty
103 Maple Street
Drayton, Ontario
Elegant Living in a Welcoming Community. Step into the Bellamy, a beautiful 1,845 sq. ft. home that exudes comfort and style. The open-concept main floor welcomes you with 9 ceilings, laminate flooring, and a gorgeous kitchen featuring quartz countertops. Upstairs, two large bedrooms and a serene primary suite await, with the ensuite showcasing laminate custom regency-edge countertops with your choice of color and a tiled shower with acrylic base. Ceramic tile adds a polished finish to bathrooms and laundry areas. This home also includes a basement 3-piece rough-in, a fully sodded lot, and an HRV system, all covered by a 7-year warranty. Conveniently located near Guelph and Waterloo, the Bellamy delivers a perfect balance of community charm and urban accessibility. (id:51300)
RE/MAX Real Estate Centre Inc. Brokerage-3
RE/MAX Real Estate Centre Inc.
150 Wellington Street E
Mount Forest, Ontario
Welcome to this stunning Century Victorian home in the heart of Mount Forest. This estate offers 4 bedrooms, 3 washrooms and ample living space. Featuring beautiful updates that keep the historic charm of the original build. This home is move in ready but also allows for the finishing of the un-updated spaces to make it your own. Between the home and lot this property offers a variety of opportunity for families, investors, businesses, builders and renovators. Walking distance to everything the town of Mount Forest has to offer. Don't miss out on your opportunity to own a one of a kind masterpiece. (id:51300)
Coldwell Banker The Real Estate Centre Brokerage
4 - 167 Jolliffe Avenue
Guelph/eramosa, Ontario
An exciting opportunity to own a well-established and highly rated restaurant business in the fast-growing Rockwood/Guelph area. Buntys Indian Cuisine & Catering. Situated in a modern building with stylish lighting and updated fixtures, this turnkey operation features seating for 28 guests (24 in booths and 4 at the bar), comes with an LLBO license, and includes all chattels and equipment. Known for its authentic cuisine and strong community presence, this non-franchise business offers the flexibility to continue its current operations or rebrand into a new concept such as a wing spot, pizza place, or other cuisine. Perfect opportunity for entrepreneurs or experienced restaurateurs looking to step into a ready-to-go setup in a rapidly growing market. (id:51300)
Zolo Realty
4670 Perth Rd 107 Road
Perth East, Ontario
If you're searching for an absolutely stunning country property that offers space, charm, and style—this AAAA+ gem in the hamlet of Amulree is the one you've been waiting for. Set on one of the largest lots in the area, this 1.189-acre property backs onto open farmland, offering total privacy and breathtaking sunset views over the countryside. The updated 2,800 sq ft home is picture-perfect, starting with a welcoming stone foyer that opens into a beautifully renovated interior filled with warmth and natural light. The spacious kitchen w/island is open to a grand great room featuring a stone propane fireplace and walkouts to both a covered front porch and a gorgeous four-season sunroom surrounded by glass—perfect for taking in the peaceful views in every season. The main floor also features a convenient laundry/mudroom off the kitchen, a stunning updated 3-piece bathroom, and a formal dining room that could easily serve as a main floor bedroom if desired. Upstairs, you’ll find three generous bedrooms and a luxurious 4-piece bath with clawfoot tub and separate shower. The oversized primary suite is a true retreat, offering its own sitting area, skylights, a second stone fireplace, and a large walk-in closet. This home also boasts incredible garage space, including a heated triple-car garage with a mezzanine loft and a separate single-car garage that serves as a fourth bay—perfect for hobbyists, storage, or a workshop. The home has been thoughtfully upgraded with propane furnace and A/C, new hot water tank, central vac, reverse osmosis, serviced fireplaces, and new board and batten siding. The gardens are beautifully landscaped with perennial beds that provide colour and character all season long. (id:51300)
RE/MAX Real Estate Centre Inc.
234 Thames Avenue
West Perth, Ontario
Welcome to this fantastic 3-bedroom, 2-bathroom home offering three fully finished levels of stylish, functional living. Step inside to an inviting open-concept living room with a cozy gas fireplace that flows seamlessly into the eat-in kitchenperfect for family life or entertaining. The lower level is bright and spacious with oversized windows, a large family room and 3-piece bathroom.. Down one more level, you'll find the laundry hook-up area and a dedicated workshop space, ideal for the hobbyist or DIYer. The separate entrance with walk up is a bonus for future renovation ideas. Outside, this home truly shines. The massive concrete driveway easily fits up to 8 vehicles perfect for gatherings or extra toys. The backyard is a private fenced in oasis with a heated, saltwater in-ground pool, charming patio, gazebo, and a handy storage shed. Landscaped front to back yards for low maintenance and year-round enjoyment. Located on a quiet street, yet close to schools, the medical centre, and the scenic Thames River walking trails. A rare package combining comfort, space, and lifestyle. ?? Dont miss this opportunityyour perfect home is waiting! (id:51300)
Coldwell Banker All Points-Festival City Realty
300 John Street S Unit# 29
Stratford, Ontario
Welcome to 29-300 John St S by Hamlet Estates. Offering the rare opportunity to an exclusive, 55+ retirement experience. In this meticulously maintained unit within Hamlet Estates' Prince model, you are given full independent living with personal access to a plethora of amenities. Offering 2 separate entrances to the unit, one from your very own private patio, alongside a corridor from within. Building also features its own secured, fob access for residents. Inside, you'll find hardwood flooring throughout the living room, with durable linoleum throughout the rest of the unit. With 750 sq/ft of an open concept layout, & no shortage of natural light. Offering 1 generous sized bedroom with an oversized walk-in closet, an expanded bathroom, & a seamless flow into your very own C-shaped kitchen which offers ample counter space. This unit also includes a low ceiling, full basement with TONS of storage for a lifetime of collectables! Outside the unit, the experience has just begun.. with your very own reserved parking located right outside the exit, convenience has never been better! With its state-of-the art care facilities which cater to all. From seniors who may need extra care, including an option for immediate on-call nursing, to new retirees who simply want their privacy and independence. Hamlet residents have access to The Spruce Lodge campus amenities, including an indoor heated pool, library, game room, ball room, dining facility & more! With loads of green space to walk, and an endless list of community activities & events, Hamlet Estates offers an experience that members of the 55+ community have deserved their whole lives... which is pure relaxation! Come book your showings with a chance to be the proud owner of this unit. it will not last long! **This is an Estate sale - Sold in As-Is condition. Previous owner was a wood worker and took immaculate care of the unit. Seller is open to negotiating hand crafted furniture with the sale of this unit.** (id:51300)
Shaw Realty Group Inc.
74387 Driftwood Drive
Bluewater, Ontario
Escape to this charming, rustic cottage or year round home nestled on the serene shores of Lake Huron! Surrounded by towering mature trees, this peaceful retreat offers deeded beach access and a lifestyle of relaxation. Whether you're looking for a weekend getaway or a year round sanctuary this cozy home is your perfect slice of paradise. The property offers privacy and an abundance of potential. Featuring 3 bedrooms, 1 bathroom, open concept kitchen and living area with a gas fireplace, this cottage exudes warmth and charm. Although the property is tucked away in a peaceful setting off of Centennial Road, you're only a short drive from the vibrant Bayfield filled with shops, restaurants and plenty of entertainment options for family and friends. The expansive yard provides ample space for outdoor activities, gardening or just relaxing under the stars by a campfire. In addition to lots of space for leisure, the property also offers a large detached garage workshop and outdoor storage for hobbyists and craftsmen alike. This is the perfect opportunity to own a property near one of Ontario's most beautiful coastlines. A rare find that combines privacy, beauty and proximity to all the fun and excitement of a thriving lakeside town. Contact Jean Anne Hamilton or your real estate salesperson today to schedule your private showing and make this lakeside dream your reality. (id:51300)
Coldwell Banker All Points-Festival City Realty
211 Birmingham Street W
Wellington North, Ontario
Unlock the possibilities with this one-of-a-kind commercial property - formerly a house of worship - now ready to support your next visionary venture. Tucked into a quiet residential neighbourhood and zoned institutional, this expansive building combines timeless character with practical functionality. Highlights include: Grand Auditorium: A dramatic space perfect for large gatherings, conferences, performances, or community events. Multi-Use Gymnasium: Ideal for sports, wellness programs, or easily adaptable to suit your organizations needs. (id:51300)
RE/MAX Icon Realty
327 Frances Street
North Huron, Ontario
Welcome to 327 Francis St, where old-fashioned charm meets modern convenience! This stunning property features exquisite woodworking and a beautifully crafted staircase that exudes character and warmth. The elegant stained glass windows bathe the interior in natural light, enhancing the homes inviting ambiance. With 4 spacious bedrooms and 2 well-appointed baths, this home is perfect for families or those looking for extra space. The fenced yard offers a safe haven for children and pets, providing a serene outdoor space for relaxation and play. Located on a quiet street, this home is conveniently close to schools, a hospital, parks, and walking trails, making it ideal for families and outdoor enthusiasts alike. Plus, move in ready and with immediate possession available, you can start enjoying your new life right away! Just a short 40-minute drive to Lake Huron, you can easily escape the hustle and bustle of city life and embrace the tranquility of small-town living. Don't miss out on this incredible opportunity! **Contact us today to schedule a viewing and make this charming home yours! (id:51300)
RE/MAX Land Exchange Ltd
11 Milne Drive
Wilmot, Ontario
This is your dream home! Welcome to 11 Milne Dr in prestigious Mannheim, where upscale living meets serene privacy, just minutes from Kitchener-Waterloo. This beautifully updated 5+1 bed/5 bath executive home offers 5,200+ SF of finished living space, walkout basement, & a private ~ AC lot backing & siding onto protected greenspace. W/ a triple car garage, in-ground pool, & full in-law suite, this is a rare opportunity in one of the regions most desirable enclaves. Thoughtfully designed w/ elegance & function, the main flr features formal living/dining rms & elevated finishes throughout. The custom eat-in kitchen offers granite counters, lrg centre island w/ integrated seating, premium appliances, under-cabinet lighting, & access to a composite deck overlooking your backyard retreat. The great rm is filled w/ natural light, anchored by a gas fireplace & decorative ceiling accents. A private office/den (or 7th bedrm), laundry/mudrm, & 2-pc bath complete the main. Upstairs features 5 spacious bedrms & 3 full baths. The luxurious primary suite offers double-door entry, dual closets, & spa-like 4-pc ensuite w/ shower & jacuzzi tub. A 2nd upper-level primary suite adds flexibility for guests/extended family. The walkout lower level offers excellent in-law/nanny/multigenerational potential, complete w/ lrg rec rm, 2nd kitchen, gym, bedrm & 4-pc bath. Ideal for extended stays or to configure as an accessory apartment. Updates include new doors/trim, designer lighting, pot lights, fresh paint, engineered hardwood (main & upper bedrms/hallway), window coverings, in-floor heating (kitchen & upper baths), built-in speakers & so much more! Step outside to your fully landscaped, private resort-style backyard w/ in-ground salt water pool w/ integrated cover, mature trees, lower patio, & shed. Interlock driveway, walkways, & irrigation system. Quiet street near trails & mins to The Boardwalk shops, restaurants, fitness, entertainment, Hwy 7/8 & top-rated schools. Don't miss out! (id:51300)
RE/MAX Twin City Realty Inc.

