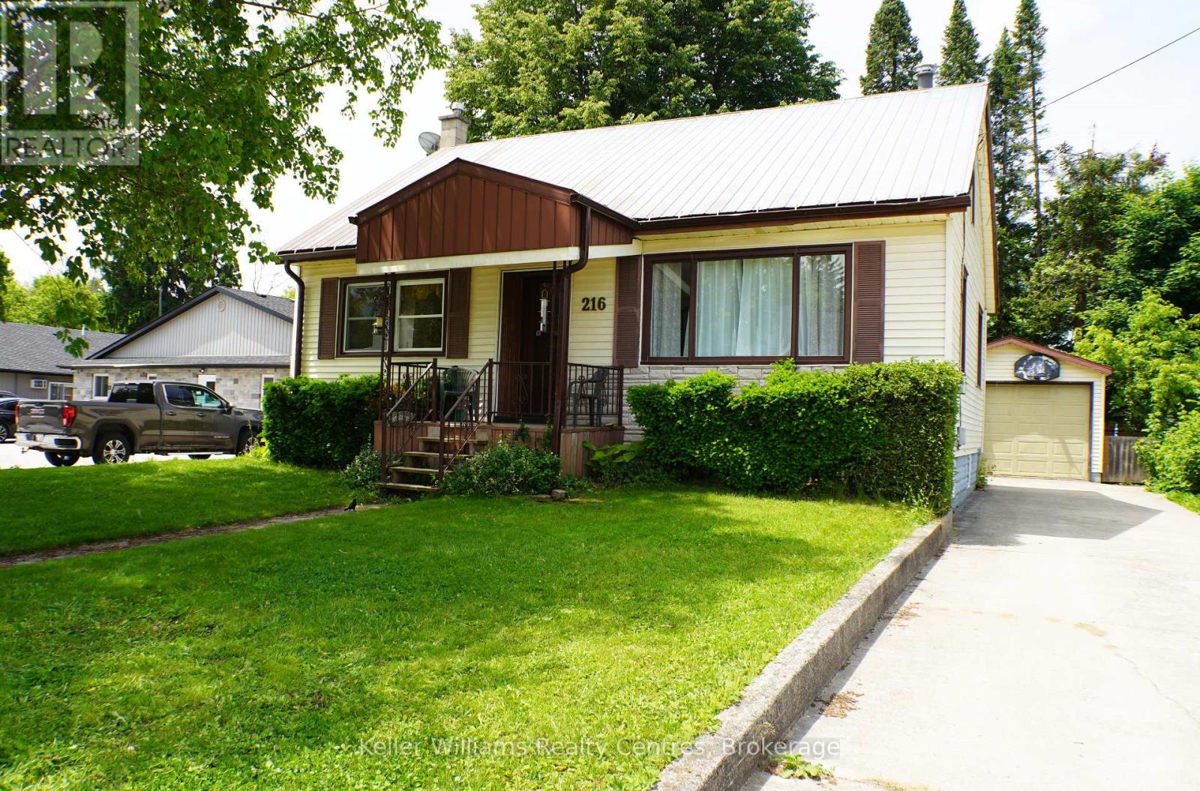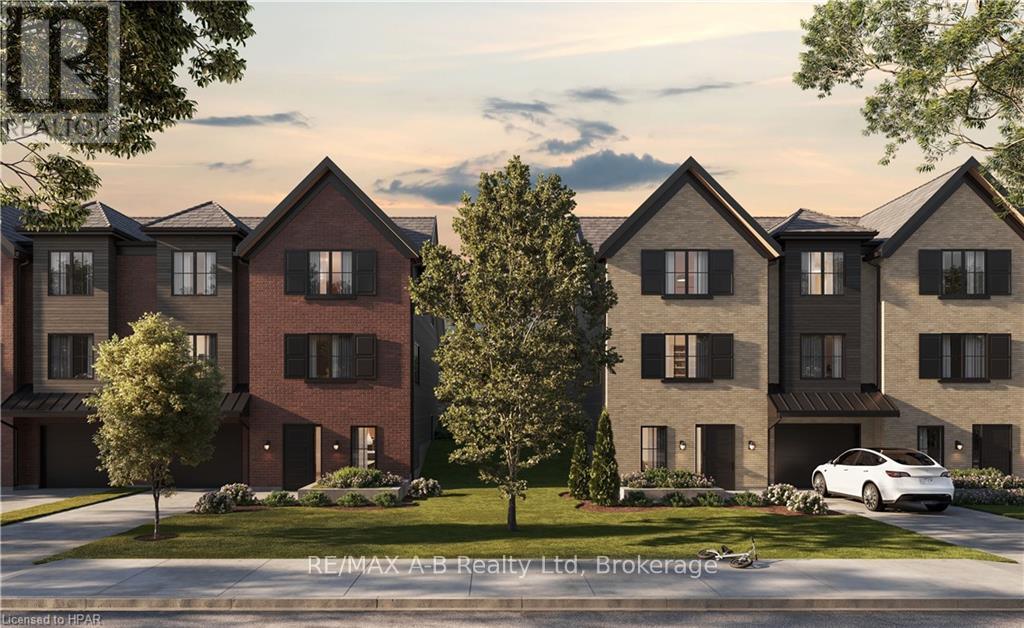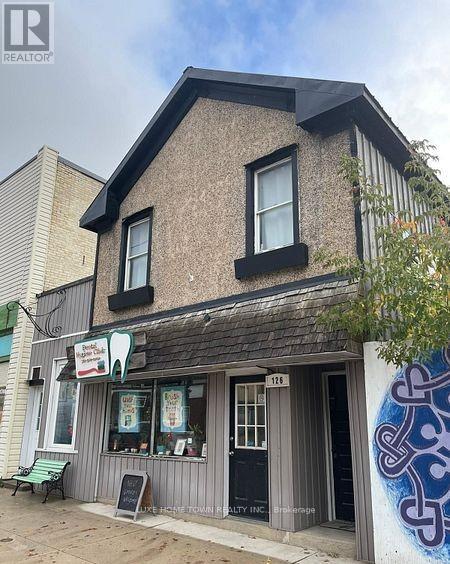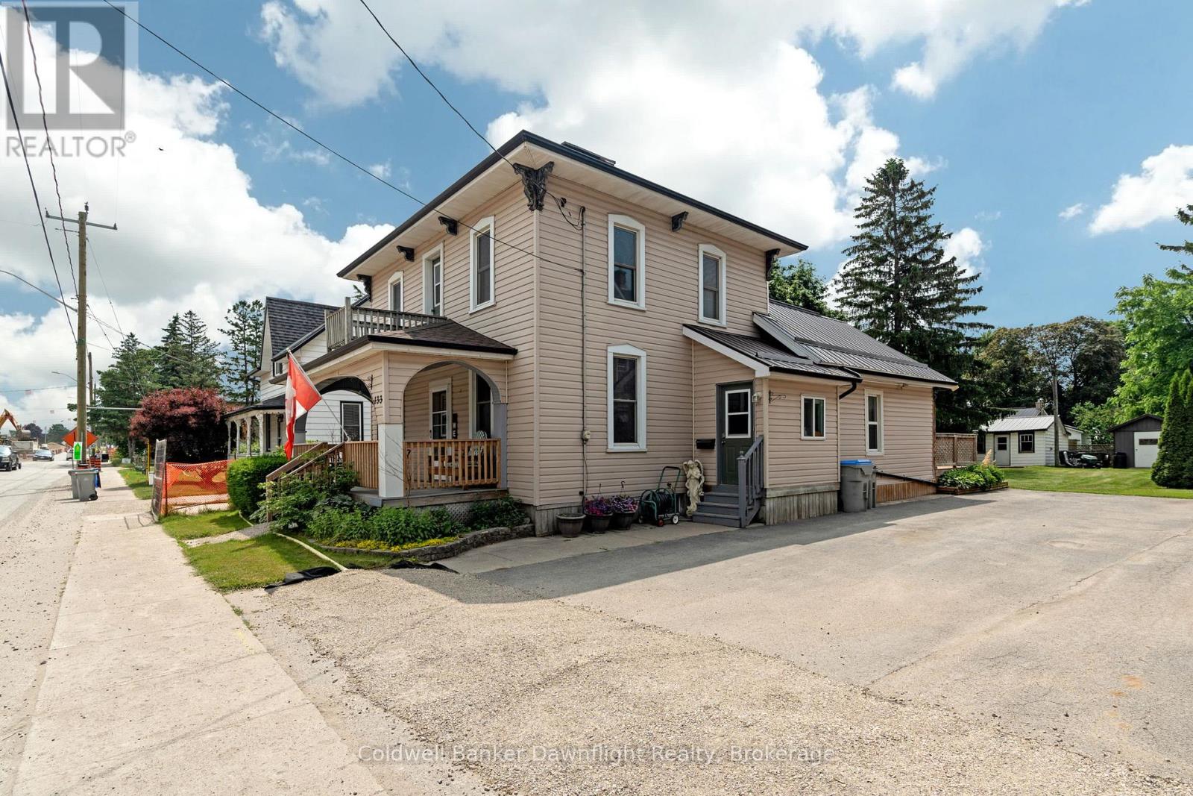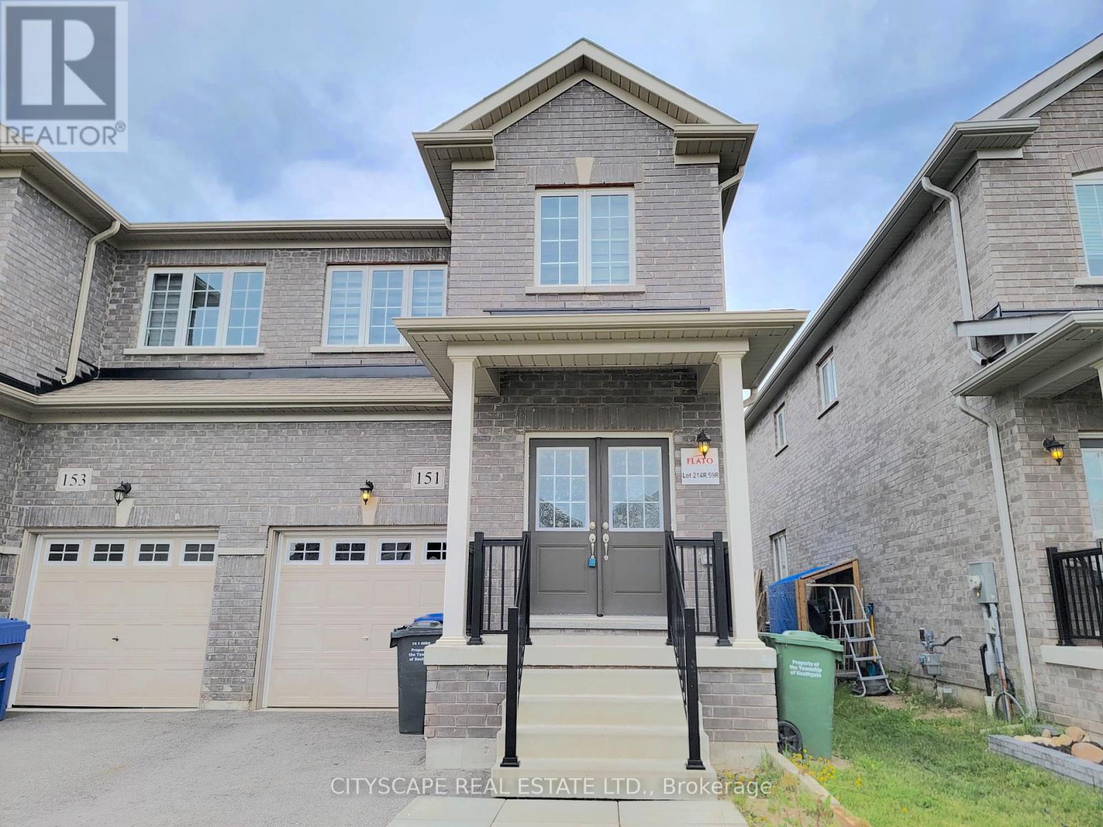Listings
150 Alma Street Unit# 302
Rockwood, Ontario
Welcome to Suite 302 a beautiful 2 bedroom + den two storey loft in the 150 Alma Luxury Apartments. Suite 302 features a spacious layout with 2 bedrooms and 1.5 baths. Meticulously designed, this suite is finished top to bottom with elegant finishes, soaring 17ft vaulted ceiling height, designer kitchen & bathrooms, heated polished concrete flooring, smart home technology and a heated private balcony. The designer kitchen is equipped with stainless steel appliances, quartz countertops and custom cabinetry. This unique suite features an upper level loft with a den overlooking the main living space. Enjoy the luxurious building amenities including; the entertainment lounge, heated walkways & hybrid charging station. Each suite is complete with 1 parking space. Additional parking spaces are available to rent. Simply move in and enjoy a worry-free chic lifestyle in the heart of Rockwood. (id:51300)
The Realty Den
216 Queen Street S
West Grey, Ontario
Nestled in the heart of Durham, just steps from local shops, restaurants, schools, parks, and the Saugeen river pathway. This inviting home offers a bright and spacious living room filled with natural light, perfect for relaxing or entertaining. The eat-in kitchen provides a warm, functional space for family meals, with easy access to the outdoors . Three spacious bedrooms and a 3-piece bathroom on the second level make this home perfect for raising a family. The large detached garage and garden shed that feature tons of room for tools and toys. With walkability to all amenities, this property combines small-town charm with everyday convenience. (id:51300)
Keller Williams Realty Centres
2b - 67 Worsley Street
Stratford, Ontario
Welcome to Hillside Homes by The BMI Group. This is your opportunity to own the last unit available in this premium floor plan! This luxury 3 bed, 3 bath semi-detached home offers 1,800 sq ft of thoughtfully designed living space, featuring elegant hardwood flooring throughout and high ceilings that enhance the airy feel. Enjoy top-of-the-line finishes, including marble countertops, premium millwork, and sophisticated cabinetry.Relax in your spa-inspired bathrooms with soaker tubs and walk-in glass showers. The inviting fireplace adds warmth and ambiance, while energy-efficient features ensure comfort and savings. The spacious walk-in closet provides plenty of storage, and the open-concept layout is perfect for entertaining.Families will appreciate being in the catchment for highly rated schools, and the convenient walking distance to downtown means restaurants, shops, and amenities are always close by. Scheduled for December 2025 occupancy. Do not miss your chance to call this highly sought-after home yours! Photos are from a stage model suite but accurately represent the finishes and design of this home. (id:51300)
RE/MAX A-B Realty Ltd
45 Prince Philip Boulevard
North Dumfries, Ontario
Beautiful Sun-Filled Detached House In The Heart Of Ayr, Practical Layout With 4 Spacious Bedrooms, Large Kitchen, Stainless Steel Appliances & 2nd Floor Laundry. Close To All Amenities, Minutes To Hwy 401 & Steps Away From School. Main Floor Has Separate Living And Dining. There Is A Servery Between The Dining Room And The Kitchen! (id:51300)
King Realty Inc.
255 Ridout Street
Brockton, Ontario
Discover 4,800 square feet of premium commercial space available for lease in a highly desirable location with excellent street exposure and easy accessibility. This versatile unit features a wide open layout with soaring 20-foot ceilings, providing the ideal setting for a range of commercial or light industrial uses.The property is well-equipped with two washrooms, a large 16' x 16' drive-in door, and an 8' x 9' loading dock door complete with a dock leveller, perfect for businesses that require efficient shipping and receiving capabilities. With plenty of on-site parking and strong visibility, this space offers both practicality and presence.Zoned M1, the unit supports a broad spectrum of permitted uses, making it suitable for warehousing, manufacturing, trades, or professional services. Whether you're launching a new operation or expanding an established one, this space is ready to accommodate your needs. (id:51300)
Wilfred Mcintee & Co Limited
Unit 3 - 380 1st Avenue N
Arran-Elderslie, Ontario
Beautiful Newly Renovated 2 Bedroom Rental with All Utilities Included! Welcome to your next home! This stunning 2 bedroom, 1 bathroom unit offers 884 sq. ft. of beautifully renovated living space for just $2000/month, with all utilities included. You only pay for internet and TV. Be the first to move in and enjoy the fresh, modern finishes and brand-new appliances. Common Laundry is steps away. Located on the north end of Chesley, this property is surrounded by greenspace and offers peaceful, scenic living with convenient access to town amenities. Chesley features a hospital, library, family health team clinic, local services, and charming stores all just minutes away. Available immediately with additional units available. Don't miss your chance to call this beautiful space home. Call today to schedule a viewing! (id:51300)
Wilfred Mcintee & Co Limited
126 Garafraxa Street N
West Grey, Ontario
Commercial mixed use-unit Centrally Located In The Town Of Durham, West Grey. 2 commercial unit At Ground floor And 2 Residential Uses On The Second Floor. Amazing opportunity for commercial & mixed use investors, with approx. 10% of cap rate (potential to maximize), Rental Income coming Approx $5000.00Features approximately 600 sq. ft. and 240 sq. ft. store fronts. 2nd floor 3 bedroom apartment approx.1000 sq. ft. and 1 bedroom 400 sqft. Walk out basement is finished and generating Income. R.O.W. road access behind building. Property and building selling 'As Is'. Heat approximately $142 per month and hydro approximately $146 per month. Vacant possession of residential units is possible. Perfect opportunity for investors for positive cash flow...New Metal Roof, Boiler Heat. (id:51300)
Luxe Home Town Realty Inc.
3111 Perth Rd 163
Fullarton, Ontario
The property is readily accessible and strategically situated in close proximity to the communities of Mitchell, St. Marys, and Stratford. It offers a peaceful rural setting while remaining only a short drive from essential amenities, agricultural suppliers, equipment services, and local markets. Furthermore, the Thames River is located behind the property, enhancing its appeal. (id:51300)
Real Broker Ontario Ltd.
344 Krotz Street
North Perth, Ontario
Welcome to 344 Krotz Street in the growing town of Listowel! This bright and spacious 3-bedroom, 3-bathroom home is move-in ready and perfect for comfortable living. The main floor features a welcoming foyer with direct access to the attached garage, a 2-piece bathroom, and a convenient den ideal for a home office. The open-concept living and dining area is filled with natural light, with a sliding door leading to the backyard. Upstairs, you'll find a large primary bedroom with a 4-piece ensuite and walk-in closet, plus two additional bedrooms, another full bathroom, and a laundry room. Located close to schools, shopping, and other amenities. Dont miss this great rental opportunity! (id:51300)
King Realty Inc.
133 Main Street
South Huron, Ontario
Welcome to this inviting home nestled in the peaceful village of Dashwood- just minutes from the stunning shores of Lake Huron and a short drive to Grand Bend and Exeter for all your shopping and amenities.This spacious 3 + 1 bedroom, I bathroom home blends rustic charm with modern comfort. Step inside to discover an open-concept kitchen and dining area featuring soaring ceilings, perfect for entertaining or enjoying cozy family meals.The main floor also includes a generously sized primary bedroom adorned with wood beams and built-in storage, along with a convenient laundry area. The spacious main floor 4-piece bathroom is thoughtfully designed with double vanities and ample storage. Enjoy the warmth and ambiance of the fully winterized sunroom complete with a gas fireplace, ideal for year-round relaxation.The large family room is a showstopper, boasting wainscoting, tall ceilings, rich wood beams, and an abundance of natural light, creating a welcoming retreat for gatherings or quiet evenings in.Upstairs, three additional bedrooms offer the perfect layout for a growing family or visiting guests. Outside you are welcomed by a nicely groomed back yard with a spacious back deck for summer BBQs complete with 2 garden sheds for all your outdoor storage needs. Don't miss your chance to experience peaceful village living with all the comforts of home, just moments from beaches, schools & local conveniences. (id:51300)
Coldwell Banker Dawnflight Realty
143 Turner Court
Erin, Ontario
Prestigious estate Bungaloft located in exclusive Trails of Ballinafad subdivision. This gorgeous home boasts a main floor primary bedroom with a five piece ensuite and walk-in closet, a great size den & two well-appointed bedrooms upstairs with a jack & jill. STUNNING floating oak staircase with iron spindles, hardwood floors, formal dining room with coffered ceiling & picturesque yard views & great room with peaked ceiling and floor to ceiling stone wall with fireplace. Elegant 8' African Mahogany front door. 9.25" baseboards, 5" casings & 7 1/2' doors throughout. Beautiful eat-in kitchen with 11 center island, 24 X 24 porcelain tiles, top of the line appliances, six burner wolf gas stove, double oven, griddle, Sub-Zero fridge/freezer, large walk-in pantry with shelving, walk-out to deck/pool & so much more. Finished basement with a rec room, games room, oversized windows, 3 piece bathroom with heated floors & tons of storage!! Extensively landscaped property with inground saltwater pool boasting waterfall, six spa jets & four corner seats, stone patio, stone walkways, slate front step & driveway curbs. Fully fenced yard, outdoor lighting, two sheds with electricity & inground sprinkler system with rain sensor & drip lines for planters. Oversized four car garage with fourth door that leads to backyard to park all your tractors & outdoor toys! Geosolar heat. Meticulously maintained property in upscale neighbourhood! Show to your fussiest clients!! (id:51300)
Royal LePage Signature Realty
151 Seeley Avenue
Southgate, Ontario
Welcome to 151 Seeley Avenue, a spacious and thoughtfully designed 4-bedroom, 3-bathroom home in the growing community of Dundalk. This beautiful two-storey property offers a functional layout with ample living space for families, work-from-home professionals, or investors seeking long-term value. Step inside through a double-door entrance into a welcoming foyer with ceramic tile and a sleek sliding door closet. Just off the front is a cozy den perfect for a home office, reading nook, or playroom. The main floor continues into an open-concept living and dining area with large windows, custom blinds, and stylish laminate flooring. The eat-in breakfast area features ceramic floors and a walk-out to the backyard, creating a bright and inviting atmosphere for everyday meals or entertaining. The kitchen offers granite countertops, ceramic flooring, a stainless steel dishwasher, and plenty of prep space with an efficient layout that overlooks the dining area ideal for family gatherings and cooking with ease. A convenient 2-piece powder room completes the main level. Upstairs, the spacious primary bedroom features a walk-in closet, additional double closet with sliding glass doors, custom blinds, and a private 4-piece ensuite. Three additional bedrooms offer generous space, soft carpeting, closets, and custom blinds, all sharing a full 4-piece bathroom. The large unfinished basement spans nearly 55 feet in length offering incredible potential for a future rec room, gym, or in-law suite. Located in a quiet, family-friendly neighbourhood, this home is close to parks, schools, and everyday essentials. Whether you're looking to upsize or settle into a growing community, 151 Seeley Ave is a wonderful opportunity to make a house your home. (id:51300)
Homelife Frontier Realty Inc.
Cityscape Real Estate Ltd.


