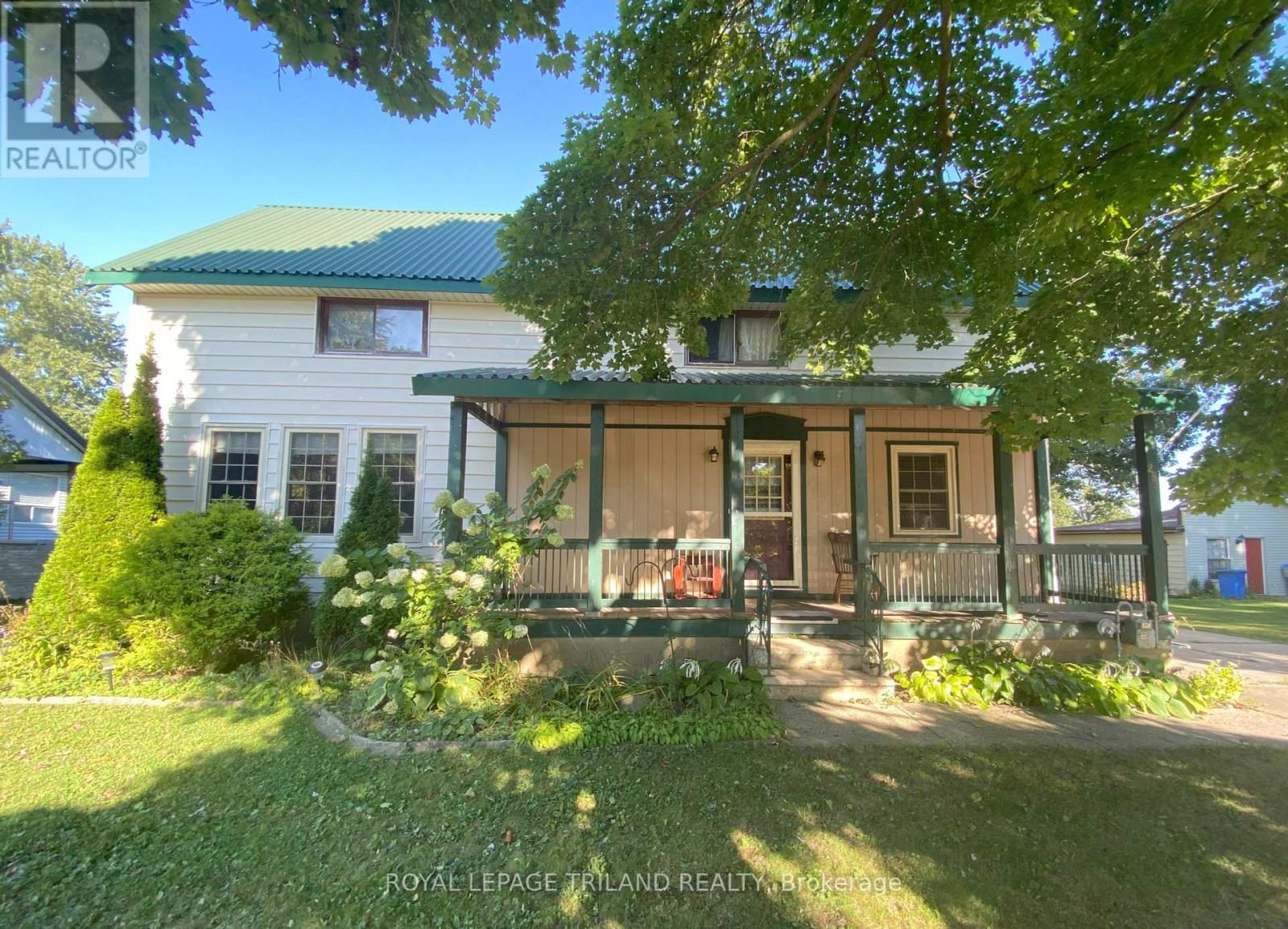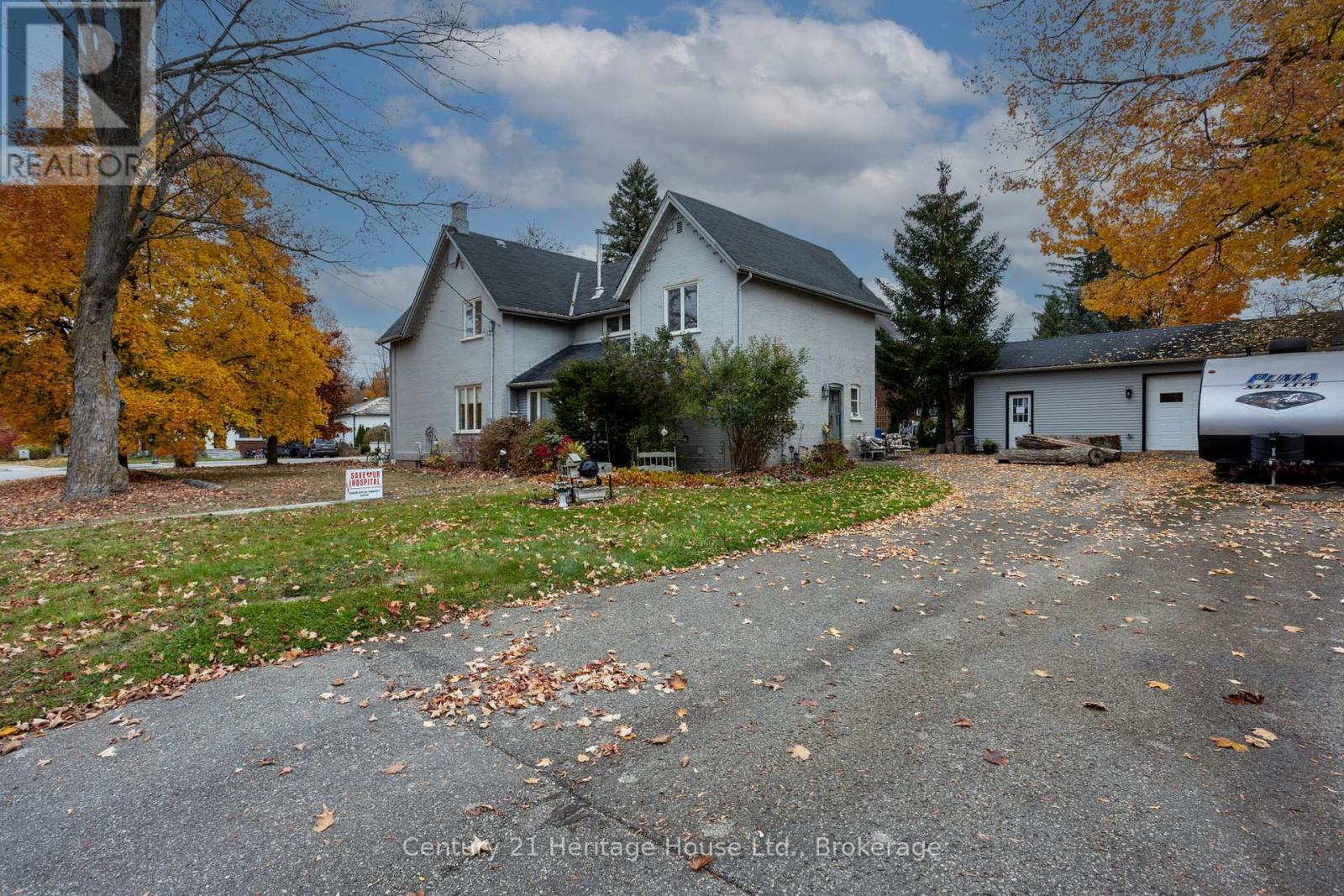Listings
34 7th Street Sw
Arran-Elderslie, Ontario
Look no further! Rarely offered full brick detached situated on a corner square lot conveniently located in-town mins to schools, parks, eateries, shopping, & recreation! Property offers 2bed + loft, 2 full bath approx 2000ft of living space. Front door entry opens onto bright foyers adjacent to the front living room O/L the front yard. Formal dining space w/ woodstove providing a cozy ambience. Eat-in kitchen ideal for growing families W/O side-entrance to garage. Rear family room w/ 3-pc ensuite & sliding door access to backyard can be used as a guest bedroom/ office/ nursery. Venture upstairs to the large loft flex space ideal for family space, home office, nursery or kids play area. Explore further to find 2 spacious bedrooms & 3-pc bath. Full size unfinished bsmt with potential for sep-entrance can be converted to rec space, in-law suite, or rental. Huge fenced backyard excellent for buyers looking to host & all pet lovers. Calling all first-time home buyers, DIY-enthusiasts, & handyman looking to add some TLC to transform this property into their dream home while earning sweat equity! **** EXTRAS **** Live in close proximity to all amenities & short drives to Collingwood, Port Elgin, Tobermory, Owen sound & much more! Brand new Viessmann Combi Boiler heating system. (id:51300)
Cmi Real Estate Inc.
156 Melissa Crescent
Wellington North, Ontario
Are you a first-time homebuyer seeking a move-in-ready property under $500,000? Look no further! Welcome to 156 Melissa Crescent, Mount Forest a charming raised bungalow. Step into the inviting main floor, where you'll find an updated kitchen and bathroom that add a modern touch. The kitchen, often referred to as the heart of the home, is beautifully designed to inspire your culinary creativity while offering convenient access to the garage. This traditional bungalow layout includes three generously sized bedrooms, with the primary bedroom featuring backyard access and en-suite privileges for added convenience. If you're in the market for an affordable, well-maintained home in this price range. (id:51300)
RE/MAX Icon Realty
156 Melissa Crescent
Mount Forest, Ontario
Are you a first-time homebuyer seeking a move-in-ready property under $500,000? Look no further! Welcome to 156 Melissa Crescent, Mount Forest a charming raised bungalow. Step into the inviting main floor, where you'll find an updated kitchen and bathroom that add a modern touch. The kitchen, often referred to as the heart of the home, is beautifully designed to inspire your culinary creativity while offering convenient access to the garage. This traditional bungalow layout includes three generously sized bedrooms, with the primary bedroom featuring backyard access and en-suite privileges for added convenience. If you’re in the market for an affordable, well-maintained home in this price range, this is an opportunity you won’t want to miss. Schedule your viewing today! (id:51300)
RE/MAX Icon Realty
29 Spiers Road
Erin, Ontario
Prime location near Caledon, Brampton, Guelph & Shelburne and fabulous layout! Don't miss this rare gem. Absolutely stunning 4 bedroom fully detached home w/ 2 car garage. Incredible upgrades include 9-foot ceilings, Hardwood floors, hardwood stairs. A designer kitchen with Quartz counter tops & stainless-steel appliances. A family friendly neighborhood with great Neighbours. Close Proximity to all amenities, schools, parks, Shopping, and minutes from Highways!! Convenient showing with lockbox. (id:51300)
Homelife Silvercity Realty Inc.
3590 Lobsinger Line
Woolwich, Ontario
A rare opportunity in town of St. Clements to own this mixed use commercial building offers rented vet clinic (approx. 1000 sq ft), tenanted warehouse with loading dock (approx. 1430 sq. ft. ), 2 tenanted residential apartments and an opportunity to rent another unit for uses like restaurant, massage/spa clinic or health/beauty related business. This location is at a corner of most busy intersection. A huge size parking lot at the rear of building further adds huge potential in this building. Upstairs you will find 2 decent sized apartments with 1 bedrooms + den each along with 1 washroom each. A must visit on this listing to explore endless possibilities for redesigning a space to both live and run your business. Only 10 mins from waterloo/conestoga mall (id:51300)
RE/MAX Realty Services Inc.
3991 James Street Unit# A
Shakespeare, Ontario
Executive style bungalow semi! Welcome to this pristine, contemporary unit offering white shakers style kitchen with quartz countertops, 12 x 24 porcelain and laminate flooring throughout. Open concept entertaining area with coffered ceilings, pot lighting, gas fireplace and large sliding door access to covered patio area and deep back yard. Located in the hamlet of Shakespeare, only 30 minutes to Kitchener, and 15 minutes to Stratford. Beautiful opportunity. (id:51300)
RE/MAX Twin City Realty Inc.
129 Dingman Street
Wellington North, Ontario
This Stunning Detached Home In The Highly Sought-After Community Of Cachet-Arthur. This Cambridge-B Model By Cachet Homes Offers 2985 SQFT Of Exceptional Craftsmanship And Modern Design, Set Against A Picturesque Backdrop Of Green backyard tall trees. The Home is on like-Ravine & premium lot and Showcases A Stately Brick Exterior, A 2-Car Garage, And A Double-WidePrivate Driveway. Inside, You'll Find 9-Foot Ceilings On The Ground And Elegant Hardwood Floors on The Main Level. The Main Level Also Features An Inviting Open-Concept Layout, Perfect For Hosting Family And Friends. The Great Room, With Its Gas Fireplace, FlowsSeamlessly Into The Dining Area & living area, Creating The Ideal Space For Gatherings. Den on the main floor is perfect for the office for professionals who work from home. Upstairs, The Luxurious Primary Suite Includes A Spacious Walk-In Closet And A 5-Piece Ensuite. Three Additional Well-Sized Bedrooms And A Convenient Upper-Level Laundry Room Complete This Floor. The Unfinished look out Basement Offers A Blank Canvas To Bring Your Own Vision To Life, Adding Even More Space To This Already Generous Home. Conveniently Located in the Heart of Arthur, Offering easy Access to Local Amenities, Including Shops, Restaurants, Schools, & Parks, Ensuring A Lifestyle of Convenience & Comfort for Your Family. This Location also offers short commute to Orangeville/Fergus/Guelph/Kitchener/Waterloo and also Brampton &Caledon. Don't Miss Your Chance To Be Part Of This Exceptional Community. **** EXTRAS **** Model: Cambridge B - Approx. 2985 Sqft (id:51300)
Royal LePage Signature Realty
295 Wall Street
Warwick, Ontario
This century home with beautiful double sized lot could be yours; featuring two natural gas fireplaces, main floor laundry, enclosed sun porch, large front porch to enjoy your morning coffee and extensive 97 x 246 lot for your kids & pets to play; including large shed for storage. The main floor of this 1.5 storey home is full of character with its custom-made hickory cupboards, built-ins, and maple trim. Ideal location for the Sarnia or London commuter with Hwy 402 close by; surrounded by all the amenities you may need. (id:51300)
Royal LePage Triland Realty
2 John Carpenter Road
North Dumfries, Ontario
Stunning almost brand new corner lot detached home in the newly built peaceful community of the township of Ayr. This beautiful home is built by Cachet Homes. Kitchen is equipped with stainless steel appliances, quartz countertop with backsplash. Entrance to home through Garage is available in this house. Lots of natural light through huge windows & high ceilings throughout. Very nice layout with 4 bedrooms & 3 washrooms. Modern zebra blinds on windows. Great location, 10 minutes from Hwy401 & close to KWC city amenities. **** EXTRAS **** If you're looking to get away from the busy city & looking for small town lifestyle not too far from the convenience, this is your chance. (id:51300)
RE/MAX Gold Realty Inc.
28 Gibson Drive
Erin, Ontario
Brand new detached home in the beautiful town of Erin. This spacious 4 bedroom + 3.5 washrooms never lived detached house offers generous living space, modern amenities and a prime location near Caledon and Brampton. Upstairs generously sized bedrooms offer plenty of space. Don't miss the chance to be the first to call this stunning home your own. (id:51300)
Royal LePage Signature Realty
397 Lambton Street W
West Grey, Ontario
**Large single family home or possible duplex** This stately 2-storey corner lot brick home located at 397 Lambton Street West has stood the test of time for well over 100 years and is ready for many more years to come. The home's main living space has nice sized rooms with high ceilings. The current set-up would allow for an ideal in-law suite/granny-flat living arrangement. With ample parking along with the property being zoned R2, this home could possibly become a viable duplex to help offset your mortgage payments. Total home has two and a half baths and the home is heated with a newer natural gas boiler (about 5 years old) feeding many hot water radiators. In addition, there is an attractive woodstove for added comfort. Some flooring has been updated while leaving much of the original hardwood flooring exposed. Although listed as a 4 bedroom, this has enough room to easily be a 5 bedroom home. This property has a large paved driveway and a garage measuring 32' X 20' that was built in 2001. A must see for those that love large homes with character. (id:51300)
Century 21 Heritage House Ltd.
77 Montreal Street
Goderich, Ontario
Investors take note! With approximately 10,800 sq. ft. of combined finished and development ready floorspace on all levels combined, the income potential here is palpable! Currently set up as a functional and legal 5-plex with strong income potential in its current, turn-key state, this property also features a number of unique development opportunities to expand your investment further well beyond current average CAP rates even after including further development costs! Each unit is large and spacious for their respective bedroom counts. There are two 1 bed units, two 2-beds, and a surprisingly large 4 bedroom unit! With extra, unused gas meter hubs, plenty of additional hydro meter slots, unfinished basement for development access or additional units, and plenty of parking space, a savvy investor will find plenty of opportunity waiting to be unlocked. Contact your agent today for viewing information and investor package to learn more! (id:51300)
Pc275 Realty Inc.












