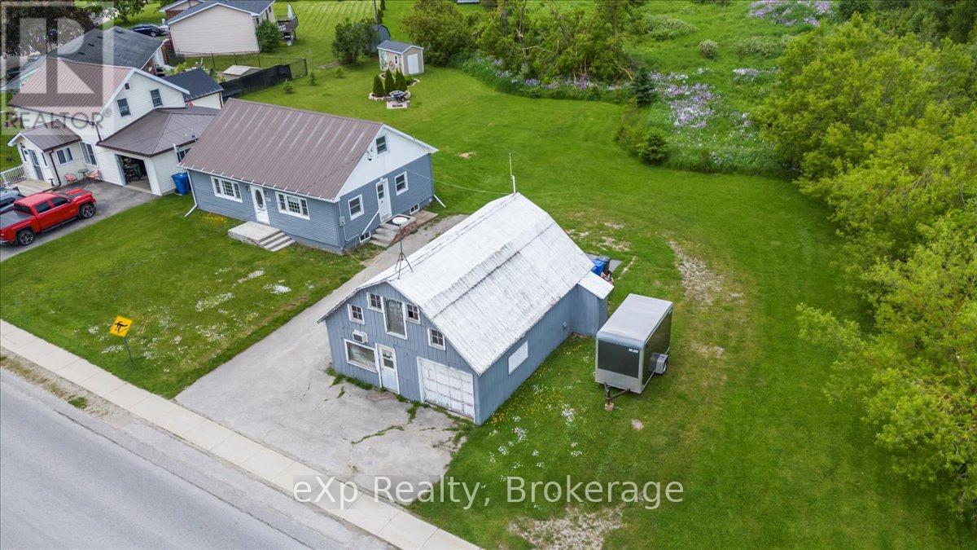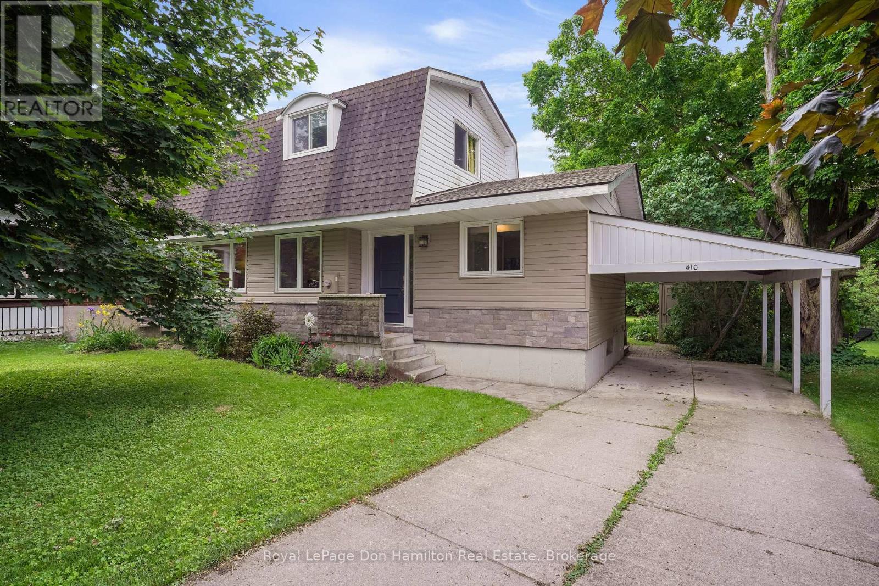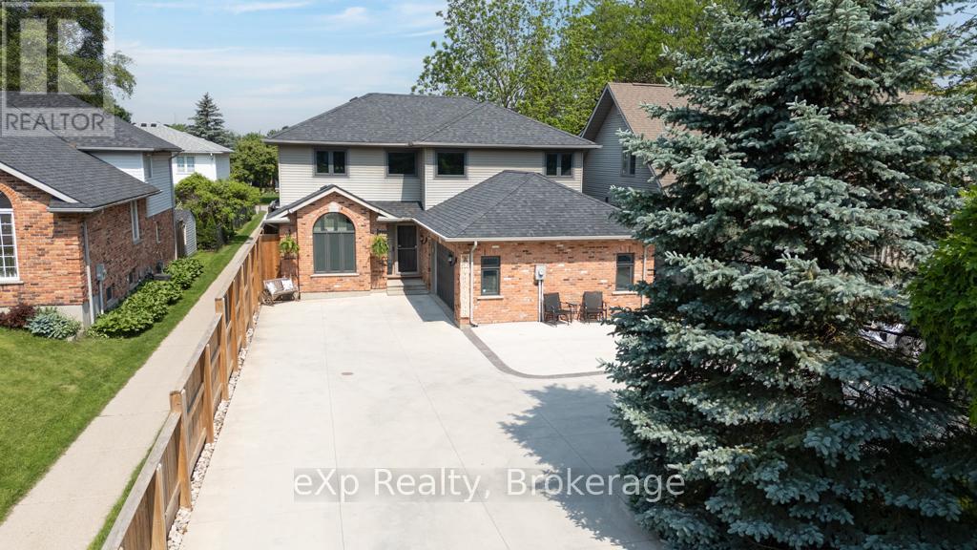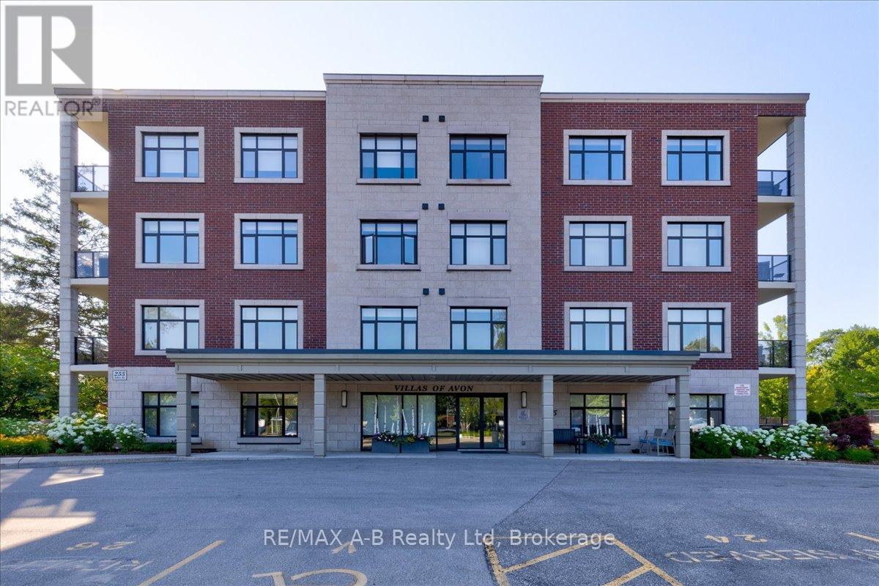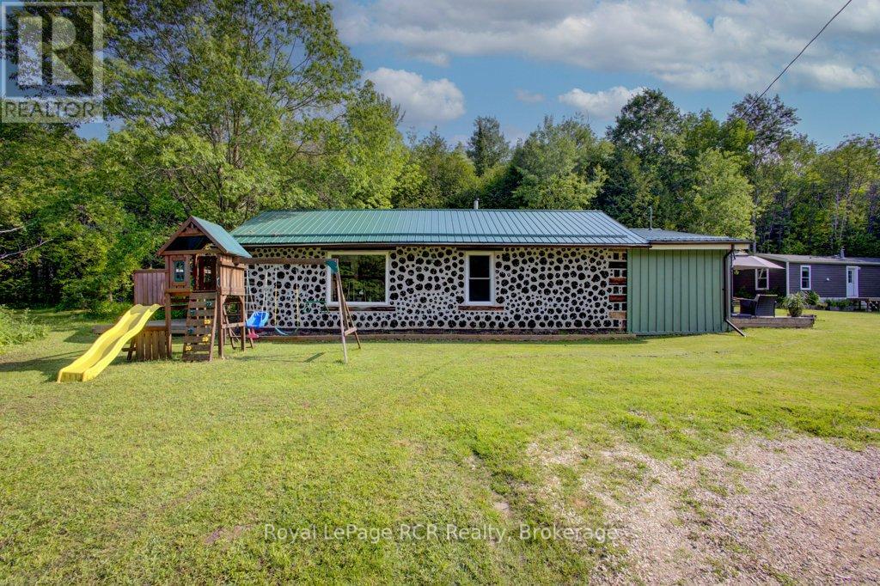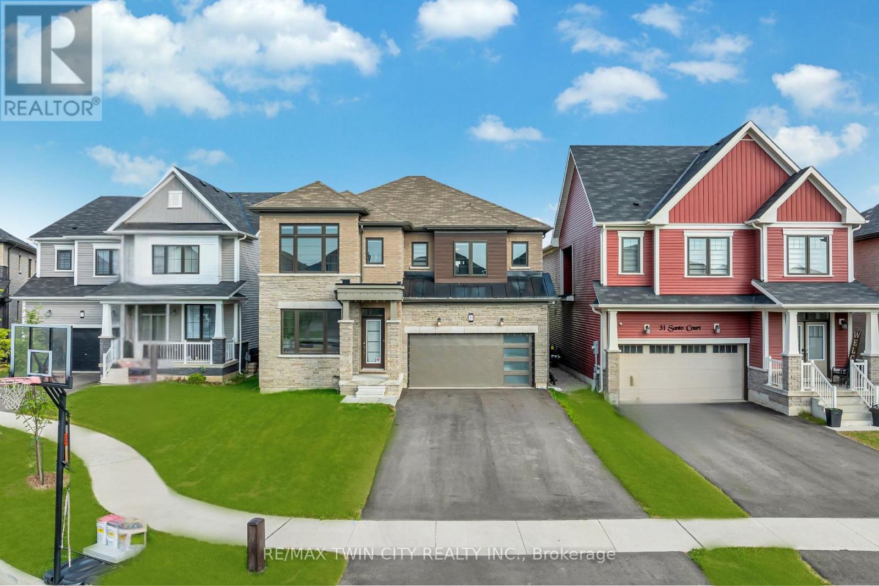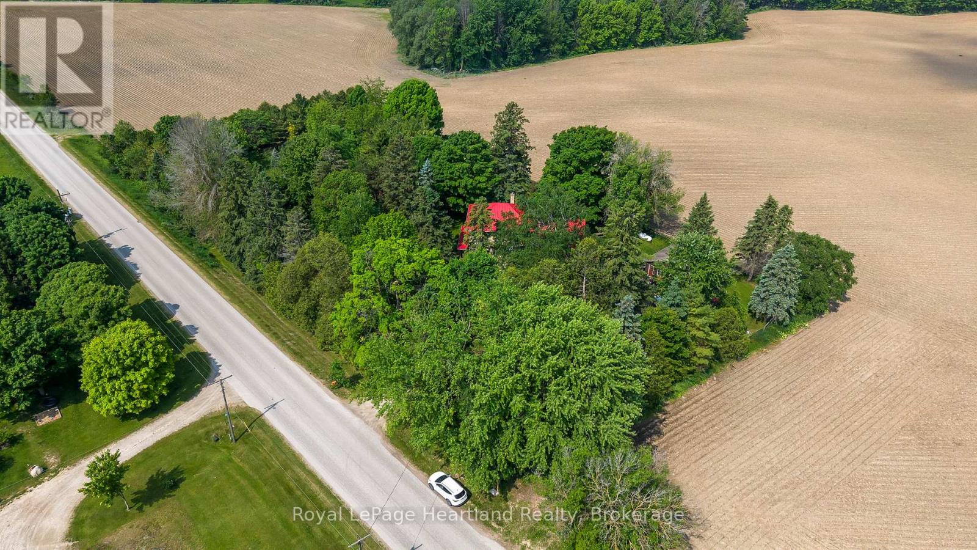Listings
220 Owen Sound Street
Southgate, Ontario
Welcome to this 3-bedroom, 2-bathroom home, perfectly situated on an oversized 0.247-acre lot in the growing community of Dundalk. Enjoy the privacy of no neighbours to the north or east, with a beautiful park next door featuring a ball diamond, skate park, tennis and basketball courts, swimming pool, and playground. This home offers convenient one-level living with the opportunity to expand into the full, unfinished basement. The detached garage provides ample storage for all your toys and tools, while the spacious yard is perfect for kids, pets, or entertaining guests. Located on a quiet street within walking distance to the grocery store and downtown core. Easy, straight drive to the GTA - ideal for commuters and those looking to escape city living! (id:51300)
Exp Realty
510 Mornington Street
Stratford, Ontario
Welcome to 510 Mornington Street, a beautifully updated 3+1 bedroom, 4-bathroom home in Stratford's highly desirable Bedford Ward just steps from Bedford Public School, one of the city's top-rated elementary schools. With over 2600 sq ft of finished living space, this home is perfect for families and multi-generational living. Inside, enjoy new flooring throughout, a cozy sunken living room, and a show-stopping custom chef's kitchen (2024) designed with both function and style in mind. Upstairs, the primary suite is a retreat of its own, featuring a custom walk-in closet with built-in's and luxurious private ensuite. Two additional bedrooms, another full bath, and main floor laundry add to the home's convenience and comfort. The fully finished lower level offers flexible living with in-law potential including kitchen rough-in, spacious bedroom, 3-piece bath, and gas fireplace ideal for guests or extended family. Major upgrades include triple-pane windows (2019) for energy efficiency and noise reduction, and a composite deck with glass railings and integrated lighting, leading to your private, fully fenced backyard oasis. Unwind in the Arctic Swim Spa (2020) perfect for year-round use. The meticulous details in this home are sure to impress! Located minutes from Stratford's vibrant amenities, including the Stratford Festival theatres, Rotary Complex and William Allman Arena, restaurants, boutique shopping, farmer's market, parks, walking trails, Lake Victoria, and more. This home combines comfort, convenience, and community in one ideal package. Don't miss your chance to own this thoughtfully updated home in one of Stratford's most family-friendly areas. Book your private showing today! (id:51300)
Exp Realty
410 Elma Street E
North Perth, Ontario
Welcome to 410 Elma Street East a rare opportunity for first-time buyers and growing families alike. Situated on a generously sized, shaded lot, this well-maintained two-storey home offers ample space both inside and out to meet a variety of lifestyle needs. The home features three spacious bedrooms, with the option for a fourth currently used as a family room, along with a bathroom on each level for added convenience. The updated, well-lit kitchen enhances everyday functionality, while the unfinished basement provides an abundance storage space. Recent upgrades include improvements to the plumbing, electrical, furnace, etc. Ensuring peace of mind for the next owners. Ideally located just two short blocks from both the local K-6 elementary school and Listowel District Secondary School. This property also offers an easy commute to Stratford, Kitchener-Waterloo, and Guelph. contact your local REALTOR today, you don't want to wait! https://youriguide.com/0bj5f_410_elma_st_e_listowel_on (id:51300)
Royal LePage Don Hamilton Real Estate
131 Kertland Street
Centre Wellington, Ontario
Welcome to Kertland Street! Looking to be in the heart of the Village of Elora, but prefer a new build? You've just found your next home. This Pinestone custom build offers something no other similar new build offers...a mature village setting. At just under 2200sqft., this generous 3 bedroom home offers engineered hardwood flooring throughout, 9ft ceilings and 7ft doors. The chefs kitchen features black stainless appliances, granite counters and deep island with breakfast bar. Large windows flood the living space with natural light. A second level study/living room offers a perfect home office for the professional. If outdoor living is a must on your list, appreciate the 360sqft. sundeck with weather resistant storage below. Surrounded by mature trees and foliage, every view is green! An easy commute to Guelph, KW and west GTA. (id:51300)
Your Hometown Realty Ltd
1277 Concession 6 Road
Kincardine, Ontario
If you're a hobbiest, this place is for you! This lovingly maintained 4-bedroom, 3-bathroom hobby farm sits on just over 4 acres of gently rolling land, offering a rare combination of privacy, practicality, and picturesque charm. Whether you dream of keeping horses, raising chickens, gardening, or simply enjoying wide-open space, this property delivers with a barn, large coverall storage building 50 x 120', garage workshop with 220 service, hot tub, and ample parking for trailers, toys, or guests. The home is tucked back from the road and boasts beautiful views of open pasture and surrounding farmland. Inside, the layout is warm and functional with plenty of natural light, spacious living areas, and a lower level with tons of room for storage, crafting, or future finishing, plus a cold cellar for your preserves or wine collection and a Newmac electric/wood forced air furnace. Located just minutes from the crystal-clear shores of Lake Huron and the welcoming communities of Inverhuron, Port Elgin, and Kincardine, you'll enjoy easy access to stunning beaches, Inverhuron Provincial Park, summer festivals, local shops, restaurants, and healthcare facilities. This area is known for its friendly small-town feel, scenic trails, world-class sunsets, and recreational opportunities from boating to snowmobiling. Whether you're starting your homesteading journey or looking for a peaceful place to plant your roots, the possibilities here are endless. (id:51300)
Keller Williams Realty Centres
510 Mornington Street
Stratford, Ontario
Welcome to 510 Mornington Street, a beautifully updated 3+1 bedroom, 4-bathroom home in Stratford's highly desirable Bedford Ward just steps from Bedford Public School, one of the city's top-rated elementary schools.With over 2600 sq ft of finished living space, this home is perfect for families and multi-generational living. Inside, enjoy new flooring throughout, a cozy sunken living room, and a show-stopping custom chef's kitchen (2024) designed with both function and style in mind. Upstairs, the primary suite is a retreat of its own, featuring a custom walk-in closet with built-in's and luxurious private ensuite. Two additional bedrooms, another full bath, and main floor laundry add to the home's convenience and comfort. The fully finished lower level offers flexible living with in-law potential including kitchen rough-in, spacious bedroom, 3-piece bath, and gas fireplace ideal for guests or extended family. Major upgrades include triple-pane windows (2019) for energy efficiency and noise reduction, and a composite deck with glass railings and integrated lighting, leading to your private, fully fenced backyard oasis. Unwind in the Arctic Swim Spa (2020) perfect for year-round use. The meticulous details in this home are sure to impress! Located minutes from Stratford's vibrant amenities, including the Stratford Festival theatres, Rotary Complex and William Allman Arena, restaurants, boutique shopping, farmer's market, parks, walking trails, Lake Victoria, and more. This home combines comfort, convenience, and community in one ideal package. Don't miss your chance to own this thoughtfully updated home in one of Stratford's most family-friendly areas. Book your private showing today! (id:51300)
Exp Realty
112 - 255 John Street N
Stratford, Ontario
Welcome to the Villas of Avon by Tricar. This stylish 1258 sq ft 2 bedroom + den, 2 bathroom unit is sure to impress. Hardwood flooring throughtout, granite and quartz countertops, upgraded stainless steel appliances, bathrooms with in floor heat, 9ft ceilings w/crown molding, the list goes on and on. Located on the ground floor facing Charles St, you can enjoy the lush landscaping as though you were sitting on the porch of a house and as a bonus, you never have to wait for the elevator. This unit comes with 1 underground parking stall. Building amenities include fitness centre, resident's lounge with bbq area and a guest suite. Shown by appointment only. (id:51300)
RE/MAX A-B Realty Ltd
274 Bradshaw Drive
Stratford, Ontario
Welcome to 274 Bradshaw Drive, Stratford Built in 2022, Where Modern Living Meets Comfort and Possibility. This stylish, move-in ready home offers 2,074 sq. ft. of thoughtfully designed space with beautiful views of the Stratford Rotary Complex. The open-concept main floor features 9' ceilings, white quartz countertops, stainless steel appliances, and a bright layout perfect for everyday living and entertaining. Upstairs, a spacious family room offers the perfect flex space for a home office, playroom, or second living area. The generous primary suite includes a large walk-in closet and a spa-like ensuite with a soaker tub, tiled shower, and quartz counters. Two additional bedrooms, laundry and a full bathroom complete the upper level. The unfinished basement is full of potential with two egress windows, a 3-piece rough-in, and laundry hookups ideal for a future in-law or income suite. Enjoy the double garage and family-friendly location near schools, parks, and all amenities. This is the turnkey home you've been waiting for. Contact your Realtor today to book a private showing! (id:51300)
RE/MAX A-B Realty Ltd
8667 Sideroad 15 Road
Wellington North, Ontario
Nestled between Arthur and Grand Valley, this one-bedroom plus office log cabin offers 1,060 sq. ft. of warm, open-concept living on 27 pristine acres of treed privacy. Built on sturdy railway ties, the home features exposed logs, a comfortable living area with a wood stove and a thoughtfully updated kitchen ready for everyday use. The separate office/den can be a versatile space, while the full 4 piece bathroom has been refreshed with modern fixtures. Outside is where you'll want to spend a lot of time, whether its working in the detached garage, the separate workshop, making good use of the raised garden beds or simply sitting out on the deck listening to the sounds of nature. Perfect for a primary residence or a weekend escape, this log-built bungalow delivers true country living. (id:51300)
Royal LePage Rcr Realty
35 Santo Court
Woolwich, Ontario
Welcome to 35 Santo Court, Breslau. Luxury Living on a Ravine Lot Over 3,000 Sq Ft of Elegant Space! Located in one of Breslaus most desirable & family-friendly neighborhoods, this stunning Home, Built in 2023 offers a luxury, spacious design & serene natural surroundings. Top Reasons to Fall in Love with This Home.1) Impressive Curb Appeal & Parking: Situated on a quiet court, this home features 6 parking spaces (4 in driveway, 2 in garage). 2) Stylish Interior: Step inside to experience 9 ft ceilings, engineered hardwood flooring & pot lights throughout the main level. The separate living & family rooms provide versatile space for both relaxing & entertaining. 3) Sun-Filled Family Room: A true showstopper, the family room is flooded with natural light from a wall of windows, offering beautiful views of the backyard & green space beyond. 4) Chef-Inspired Kitchenn features SS Appliances, gas stove, under-cabinet lighting, ample cabinetry & a massive island perfect for casual dining or meal prep. 5) Dedicated Dining & Breakfast Areas: Enjoy the convenience of a bright breakfast area for everyday meals & a separate formal dining rooms. 6) Dreamy Upper Level boasts 4 generously sized bedrooms, each with its own walk-in closet. Enjoy the luxury of 2 primary suites with private ensuites, plus a Jack-and-Jill bathroom connecting the other 2 bedrooms. 7) Upper level Laundry with its own closet adds everyday ease.8) Endless Possibilities in the Basement, offering additional potential living space, complete with a rough-in for a future bathroom. 8)Premium Ravine Lot: Enjoy the privacy of a fully fenced, pool-sized backyard with no rear neighbors & breathtaking views of trails & greenery. 9) Prime Location: Close to Top Rated Schools, planned Breslau GO Station, Minutes to Kitchener, Waterloo & Guelph, Quick access to shopping, dining & entertainment while enjoying peaceful suburban living. Dont Miss This Rare Opportunity, Schedule your private showing today! (id:51300)
RE/MAX Twin City Realty Inc.
9360 Wellington Rd 124 Road
Erin, Ontario
*** OLD PICTURES USED*** Enjoy Your PRIME LOCATION! Presenting 9360 Wellington Rd 124 traditional Sunkissed bungalow over 1250sqft offering 3 beds, 2baths, over 1acre lot located between Brampton, Guelph, KWC, Halton Hills, & much more! The grand driveway provides ample parking for vehicles, RVs, boats & other recreational vehicles. Step into the breezeway connecting the garage to the house & providing access to the backyard ideal for buyers looking to host. The front door entry opens onto the bright spacious living room combined w/ dining W/O to sunroom ideal for plant lovers. *Hardwood flooring thru-out* Eat-in chefs kitchen w/ extended cabinetry & counters, SS appliances & breakfast nook. 3 spacious bedrooms & 2 full baths perfect for growing families. Full finished Basement complete w/ oversized family room w/ woodstove & bar perfect for family entertainment. XL utility space completed with small kitchenette & laundry. Plenty of space to finish basement as in-law suite or rental. Beautiful, landscaped backyard surrounded by mature trees w/ wide stone patio designed for summer enjoyment. Over an acre of land w/ a detached garage workshop tool shed. Backyard W/ Interlock Patio, Garden, Firepit, Spacious Lawn To Play Or Entertain. Looking for long term tenants who can take good care of the property as if its their own. (id:51300)
Bay Street Group Inc.
9540 Ayton Road
Minto, Ontario
Escape to the country and embrace yourself in the character, charm & craftsmanship of yesteryear in this stunning 4 bedroom, 2 bathroom, 2 storey brick home nestled in a private, storey book setting. Find yourself enveloped in nature in this peaceful and private 1.77 acre property that provides endless space to unwind, for the kids and pets to play while being secluded from the rest of the world. The detached shop provides the perfect space for tinkering on toys, completing projects and storing the old car. Inside you are greeted with stunning brick feature walls, gorgeous hardwood flooring & grand rooms all flooded with natural light, coupled with tall ceilings and stunning original wood trim, baseboards, doors and fireplace features. Two living rooms and a formal dining room allow for ample space to host family and friends; all complimented by the bright and airy kitchen (& butler's pantry) for expansive meal prepping. A den/bedroom, enclosed porch, laundry and mud room complete the remainder of the main floor. Your expansive primary bedroom featuring walk-in closet, 3 pc bath with soaker tub, 3 additional bedrooms, a third living room space and third spa-like 3 pc bath are all accessible on the second level of the home from two grand staircases. Whether you enjoy relaxing on the front porch, playing a game of horse shoes, tinkering in the workshop or hosting grand family dinners and gatherings you will find the perfect space to enjoy and envelope yourself in this peaceful, story-book setting. Call Today To View What Could Be Your New Home at 9540 Ayton Road, Harriston. (id:51300)
Royal LePage Heartland Realty

