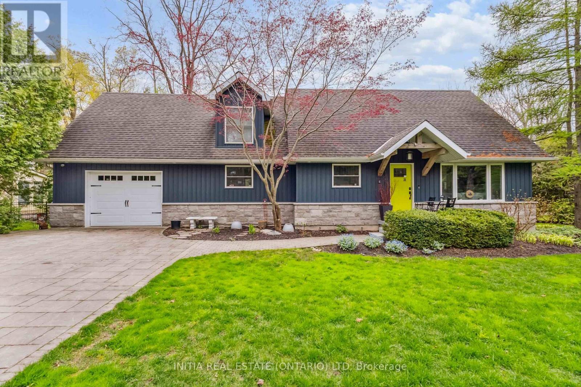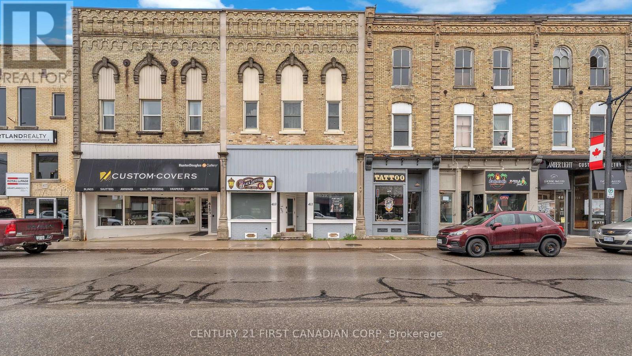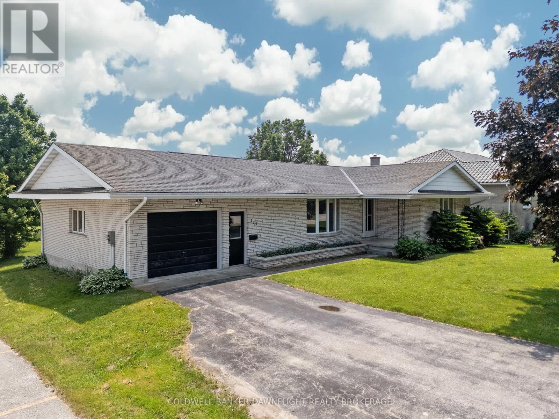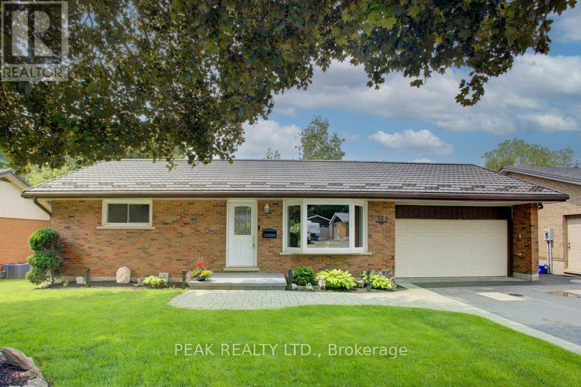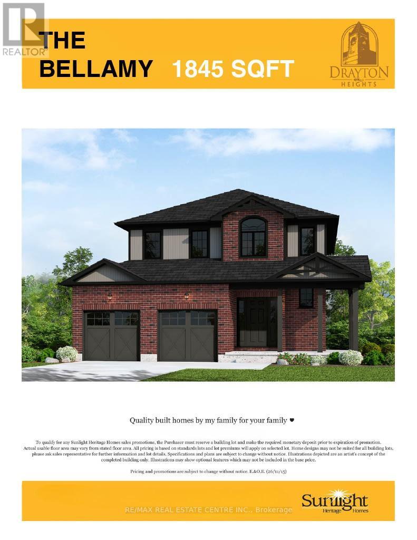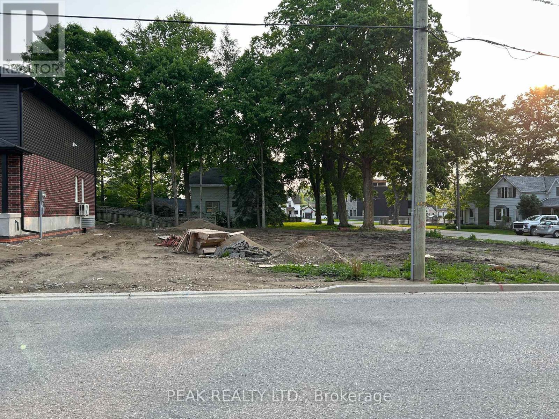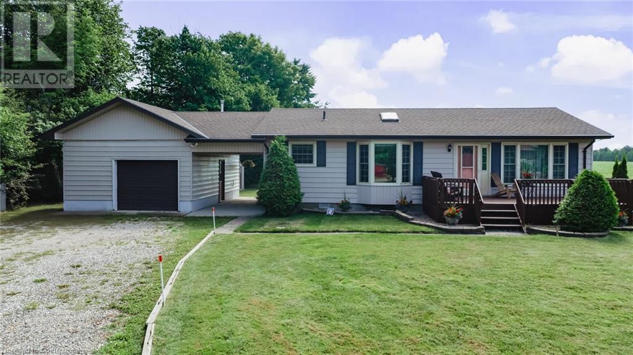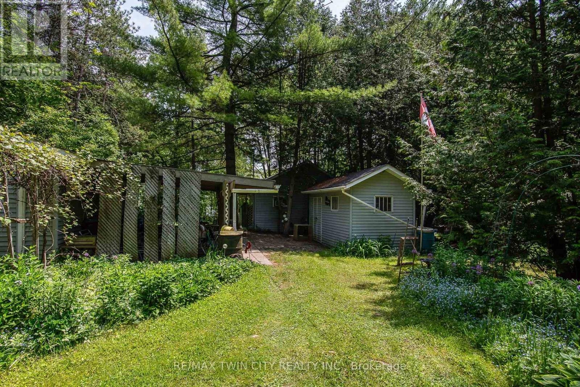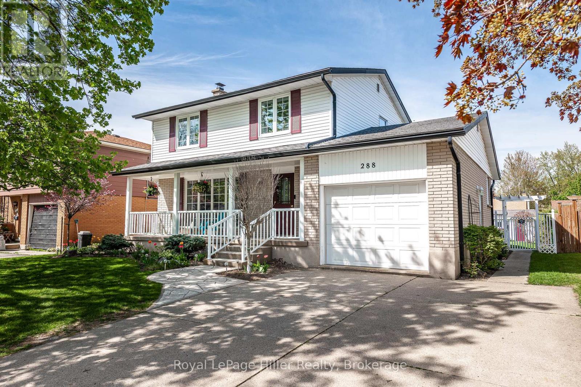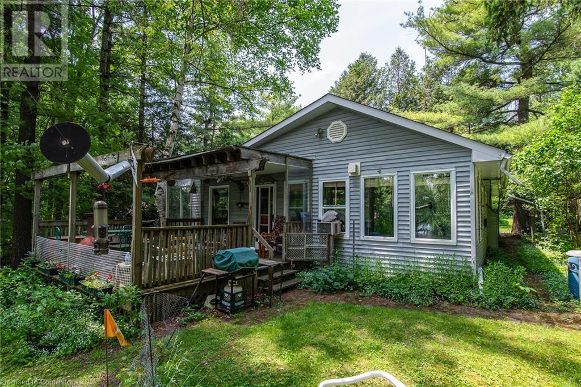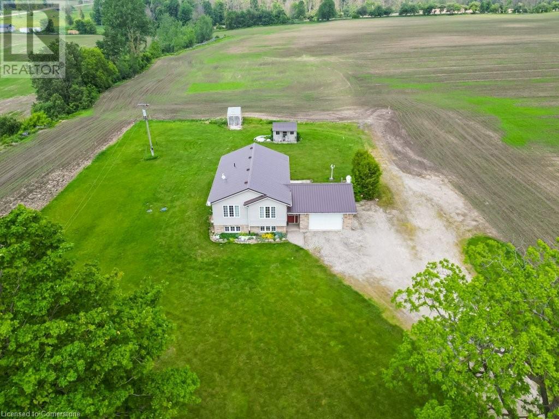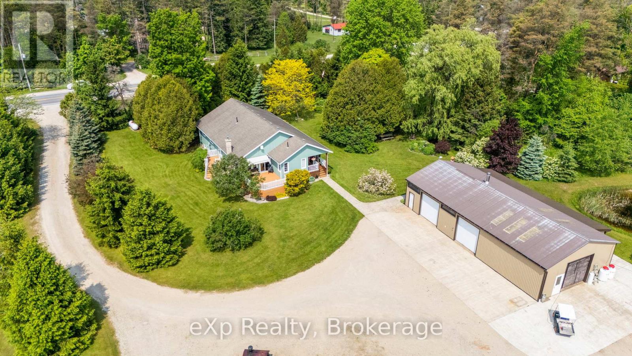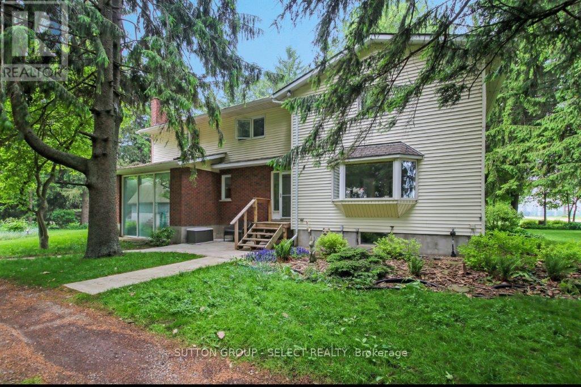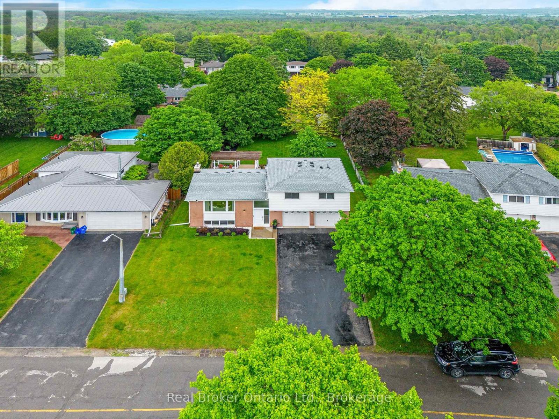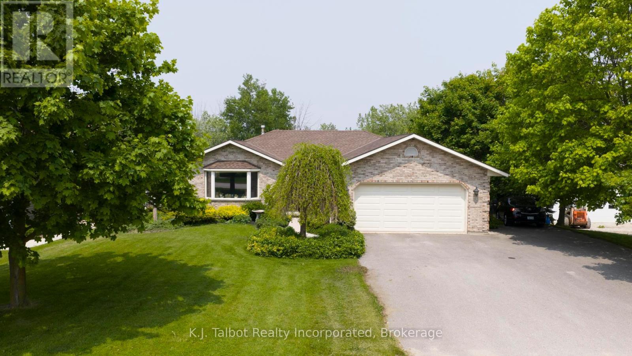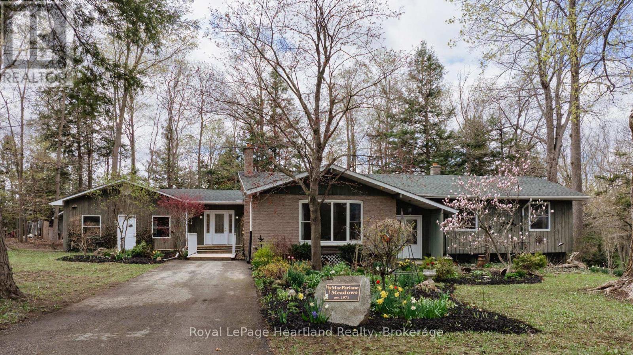Listings
741 Hollinger Avenue
North Perth, Ontario
Welcome to this stunning 4-bedroom, 2.5-bath freehold townhome in the heart of Listowel. Built in 2021, this home combines modern style with practical design, perfect for families or anyone looking for space and comfort. From the moment you walk in, you'll love the high 9-foot ceilings and the bright, open-concept layout that makes everyday living feel easy and inviting. The main floor features beautiful modern finishes with high end appliances, large island with quartz countertops. Enjoy a spacious living and dining area that flows seamlessly from the kitchen-ideal for entertaining or cozy nights in. Upstairs, you'll find four generous bedrooms, a full laundry room for added convenience, and plenty of natural light throughout. The unfinished basement is a blank canvas, ready for you to make it your own-add a home office, gym, or extra living space. Located in a quiet, family-friendly neighbourhood, this home is just a 45-minute drive to Kitchener-Waterloo, making it a great option for commuters too. Stylish, functional, and full of potential-this townhome is ready to welcome you home. (id:51300)
RE/MAX Twin City Realty Inc.
8 Scott Crescent
Erin, Ontario
Welcome to your dream retreat! This expansive 5-bedroom 4-bathroom, 3,800+ square foot detached home is nestled on a tranquil street, offering serene views of Roman Lake and an abundance of wildlife right at your doorstep. Step inside to discover an open-concept main floor perfect for entertaining or cozy family gatherings. Large windows fill the home with natural light and showcase picturesque lake views. The chefs kitchen is a delight, featuring a walk-in pantry and an expansive custom live edge island that invites culinary creativity and casual dining. The dining room with exposed beam ceiling is complete with a cozy wood fireplace perfect for gatherings. The main floor also includes a bedroom and den for added convenience. Make your way upstairs, where you'll find 4 welcoming bedrooms, including the primary suite with a luxurious 5-piece ensuite. The upper level also features a second living room, a cozy library, and convenient upper-level laundry, providing plenty of space for the whole family. The wrap-around covered deck is an ideal spot for morning coffee or evening sunsets, and you can unwind in your private hot tub while enjoying the peaceful surroundings. The property also features a detached garage with ample workshop space, perfect for hobbyists or extra storage needs. Experience the perfect balance of nature and luxury in this one-of-a-kind home don't miss your chance to make it yours! **EXTRAS** 2 staircases, an entertaining room, currently set up as a bar with exposed beam ceiling, tile floor and walkout to deck. Wrap around porch (2024), Garage (2017), Roof (6-8 years ago). Parking for 10+ cars! (id:51300)
Keller Williams Real Estate Associates
21 Chiniquy Street
Bluewater, Ontario
Stunning! This gorgeous, charming and cozy 3+1 bedroom home was newly built in 2015 and is much larger than it looks. Perfectly situated just one block off main street and across the road from Pioneer park and the picturesque shores of Lake Huron with its famous sunsets, in the heart of Bayfield. This inviting property offers a spacious well-maintained interior with bright airy living spaces. The main floor features a stylish kitchen, vaulted ceilings, open family and dining area, 2 generously sized bedrooms connected by a tastefully appointed jack and jill 4 piece bathroom. Upstairs provides privacy for the large primary bedroom with its elegant ensuite bath, as well as an office/dressing room. The basement is finished with yet another bedroom, 3 piece bathroom and wonderful family living space, plus lots of storage. Outside, enjoy the tranquil beauty of the private yard, including the deck, hot tub, and firepit, ideal for relaxing or entertaining. With the beach, local shops, cafes, and restaurants just steps away, this is the perfect opportunity to experience the best of small-town living in one of Ontario's most sought after lake front communities. This house also includes a Generac generator, and for those interested in some additional income, this property is currently licenced with the municipality of BlueWater for short term rentals! Seller is willing to negotiate all furniture and decor. You better hurry! (id:51300)
Initia Real Estate (Ontario) Ltd
413 Main Street S
South Huron, Ontario
Welcome to 413 Main Street South, a prime mixed-use building located in the historic core of downtown Exeter, Ontario. This property offers exceptional cash flow potential because of main road high traffic. Previously run as a vape store. Contact for more information. Do not miss out on this great opportunity. (id:51300)
Century 21 First Canadian Corp
411 Main Street S
South Huron, Ontario
Welcome to 411 Main Street South, a prime mixed-use building located in the historic core of downtown Exeter, Ontario. This property offers exceptional cash flow potential because of main road high traffic. Contact for more information. Do not miss out on this great opportunity. (id:51300)
Century 21 First Canadian Corp
275 Place St Street
Huron-Kinloss, Ontario
Nestled on a quiet, private street in the charming town of Lucknow, Ontario, this beautifully renovated stone bungalow offers timeless curb appeal and modern comfort. Wrapped entirely in stone, the home features an updated interior with a bright, contemporary kitchen boasting white cabinetry, soft-close drawers, sleek black hardware, a large island, and built-in appliances perfect for both everyday living and entertaining. The main floor offers three generously sized bedrooms with ample closet space, complemented by new flooring throughout. The spacious, unfinished basement presents an excellent opportunity for customization, offering plenty of room to expand your living space. Step outside to enjoy a composite deck overlooking a peaceful ravine and a large, private backyard ideal for relaxing or hosting guests. Recent updates include new flooring, trim, interior doors, and renovated bathrooms, along with a newer furnace, central air system, and ductwork all completed within the past few years for enhanced comfort and efficiency. Additional highlights include an oversized one-car attached garage and a garden shed with ravine views. This property blends tranquility, functionality, and style in a desirable small-town setting. (id:51300)
Coldwell Banker Dawnflight Realty Brokerage
383 Wetherald Street
Guelph/eramosa, Ontario
Price Improved! Welcome to your next home in the picturesque town of Rockwood! This beautifully R maintained 3 bedroom bungalow offers the perfect blend of comfort, charm, and functionality-ideal for families, downsizers, or first-time buyers. Step inside to find a bright and spacious main floor featuring generously sized bedrooms, a full bathroom, and a cozy, sun-filled living/dinette. The updated kitchen boasts ample cabinet space, modern appliances and stone countertops. The fully finished basement adds valuable living space, complete with a large rec room, additional full bathroom, laundry area, and plenty of storage. Whether you need space for entertaining, a home office, or a playroom, this lower level delivers lots of versatility. Nestled on a quiet street, this home is just minutes from Rockwood Conservation Area, scenic trails, schools, parks, and all the small-town charm this community has to offer. Commuters will appreciate the quick access to Guelph, Milton, and major highways. Don't miss this opportunity to own a move-in ready bungalow in one of Ontario's most desirable small towns! (id:51300)
Peak Realty Ltd.
135850 9th Line
Grey Highlands, Ontario
Welcome to a Truly Spectacular Serene Lifestyle. This Absolutely Dream Country Home Nestled on Exceptional 50 acres Property, Include 26 acres Workable, 7 acres Hardwood and Some Conservation Areas. Completely Renovated Top to Bottom, High Quality Finished Home with 5 Bedrooms and 3 Bathrooms, Bright Living and Dining Rooms with Wood Burning Fireplace. Enjoy Views Over the Freshwater Pounds and Stream. The Head Waters of Beaver River Start in Front of Your Windows. New Custom Kitchen Cabinets with Built-In Stainless Steel Appliances, Island, Backsplash and W/O to Deck. The Main Floor Primary Bedroom Includes Ensuite Bathroom and W/I Closet. Laundry on Main Level. On 2nd Floor 4 Bedrooms, Office and Full Bathroom with Steam Shower. Walkout Basement Features a Lot of Storage for Skis and Bikes. Hot Tub, Wrap-Around Porch and Deck with Glass Railing for Unobstructed Views. Over $700K Spent on Renovation in 2023. All New Windows, Doors, New Expensive High Quality Vinyl Floor Throughout, New Electrical, Plumbing, Drywall, New Top of the Line Mitsubishi Heat Pump with AC, Generator 24 KW, Water Treatment System, Spray Foam Insulation, Blown in Attic Insulation. Property Include Barn 46' x 60' and Very Spacious Driveshed 42' x 72'. Minutes to Beaver Valley Ski Club, Walking distance to DOWN HOME FARM HOUSE RESTAURANT MICHELIN GUIDE 2024, approximately 30min to Blue Mountain and Georgian Bay. (id:51300)
RE/MAX Professionals Inc.
103 Maple Street
Mapleton, Ontario
Designed for Modern Family Living. Welcome to the Broderick, a 1,949 sq. ft. two-storey home designed with family living in mind. The open-concept living room and kitchen are beautifully finished with laminate flooring and 9 ceilings, creating a warm and spacious feel. The kitchen is the heart of the home, enhanced with quartz countertops for a modern touch. Upstairs, you'll find four bedrooms, including a primary suite with a laminate custom regency-edge countertops with your choice of color and a tiled shower with acrylic base. Additional thoughtful features include ceramic tile in all baths and the laundry room, a basement 3-piece rough-in, a fully sodded lot, and an HRV system for fresh indoor air. Enjoy easy access to Guelph and Waterloo, while savoring the charm of suburban life. (id:51300)
RE/MAX Real Estate Centre Inc.
721 Elma Street W
North Perth, Ontario
An excellent opportunity awaits with this versatile 73' x 99' lot, ideally located in the community of Listowel. Whether you're a builder, investor, or someone looking to build your dream home, this property offers exceptional potential. Zoned to support a semi-detached dwelling with the added possibility for basement apartments this lot presents strong income potential or the perfect setup for multi-generational living. Municipal water and sewer services are available but will need to be connected to the property. Prefer a single-family home? The generous dimensions and prime location also make it ideal for a custom residence tailored to your needs. Tucked away on a quiet street with mature surroundings and amenities such as schools, shopping, and parks, this property offers the perfect blend of flexibility and convenience. (id:51300)
Peak Realty Ltd.
73034 Claudette Drive
Bluewater, Ontario
With summer just around the corner and the beach only a 5-minute walk away, this charming 3-bedroom, 1.5-bathroom bungalow is the perfect spot to enjoy the sunny season. Located next to a serene ravine, this well-maintained home has been lovingly cared for by its original owners since 1987. The spacious primary suite features a large walk-in closet, while the open-concept design between the kitchen and living room is ideal for hosting family and friends. Step outside to the breezeway, where you’ll find a private backyard perfect for outdoor relaxation. For those who love hobbies or need extra space, the oversized heated garage is ready for your projects. Situated on the north edge of St. Joseph, between Bayfield and Grand Bend, this home offers year-round living with easy access to local amenities like shopping, golfing, and a nearby winery – all just minutes away. (id:51300)
Royal LePage Wolle Realty
2124 Concession 6 West Road
Hamilton, Ontario
Introducing 2124 Concession Road 6 West, Flamborough. Conveniently situated between Cambridge and Hamilton you will find this 54 acre private piece of paradise at the end of the 6th Concession W . This very well constructed 4Bed, 3Bath, 2 storey brick home offers over 1700sq ft of living space with an unfinished basement that provides a clean slate for added living space potential. The home here is nestled into a seemingly endless landscape of forestry that highlights the natural key feature of Fairchild Creek that forks together mid property and the bridge that crosses over the creek is indeed part of this property and provides access to the rest of the trails and forest. Another great feature to this property is the wood/oil furnace combo along with the wood burning fireplace which can significantly reduce the heating cost when you have your own woodlot. This property is ready to fulfill your country-living dreams. (id:51300)
RE/MAX Centre City Realty Inc.
RE/MAX Centre City Phil Spoelstra Realty Brokerage
511 Havelock Street
Huron-Kinloss, Ontario
Timeless Charm Meets Modern Versatility in This Stunning Century Home with a Grand Addition! Step into a remarkable blend of historic character and contemporary luxury in this sprawling 6 bedroom, 4-bath century home, thoughtfully expanded to accommodate todays dynamic lifestyles, totaling over 4000 square feet of finished living space ! Whether you're envisioning a multi-generational haven, income-producing duplex, or vibrant home-based business, this property checks every box with minimal work needed to transform potential into reality. Inside, you'll be captivated by multiple spacious living areas, each bathed in natural light and rich with original charm. The heart of the home is a custom chefs kitchen, featuring high-end finishes, premium appliances, and exquisite craftsmanship that speaks to both style and function. The residence offers unmatched flexibility ideal for extended families, private guest quarters, or a split dwelling. An existing business-ready setup and prime street exposure provide the perfect canvas for entrepreneurs looking to launch or grow in a vibrant community setting. The addition offers in-floor heating on both levels while the original portion of the home has efficient forced air gas heating and central air. The addition has some plumbing that could be used for a second kitchen along with separate entrances and parking. Notable features of the renovations are the bathrooms; offering in-floor heating, heated towel bars, accent lighting and functional niche shelving. Distinguishing highlight of this home is the Cupola, a rare and unique detail reflecting English Georgian architecture. This circa 1860 home is regarded as Lucknow's oldest home and stands as a testament to the town's early history. From the old-world craftsmanship to modern luxury, this home is a one-of-a-kind opportunity that beautifully merges history, functionality, and future-forward potential. (id:51300)
RE/MAX Land Exchange Ltd.
8463 Defore Drive
Lambton Shores, Ontario
Stunning 4 bedroom, 2 full bathroom waterfront home with inground pool, nestled on a beautiful lot with 100 feet of prime frontage, this charming 1 1/2 story, 4 season home offers a rare blend of comfort, luxury, and outdoor living. Perfectly situated with 15 feet of deeded waterfront access, this property is a true haven for those who love the water and the outdoors. The year-round dock (shared with 3 other homeowners), provides direct access to the river—ideal for boating and fishing. The river goes to the mouth of Lake Huron in Port Franks with beautiful sunset views! Step inside to find an inviting, open-concept living and dining area featuring soaring vaulted ceilings, providing a spacious and airy atmosphere. Adjacent to the dining area is the kitchen with centre island and access to the bonus addition at the back of the house It has a large pantry with barn doors and a family room, currently set up as a bar and party room. This leads to a bright and sunny sunroom and direct access to the fully fenced backyard oasis, complete with an inground pool, cozy firepit and 3 sheds, one of which is oversized and equipped with Hydro—perfect for storage, a workshop, or a hobby space. Finishing the main level is a large primary bedroom with fireplace and sliding doors to the sunroom, a 2nd bedroom or den with barn doors off the living room and 4pc main bath with soaker tub and stand alone shower. The 2nd floor overlooks the main living space and offers 2 additional bedrooms and a shared bathroom. The home offers a partially finished basement with a cozy rec room or play room. This is an incredible opportunity to own a beautiful waterfront property. Whether you're hosting family gatherings, enjoying the tranquil surroundings, or taking full advantage of the water access, this home provides the perfect backdrop for every season. (id:51300)
Royal LePage Crown Realty Services
Royal LePage Crown Realty Services Inc. - Brokerage 2
1002 Tenth Street
Centre Wellington, Ontario
Charming Seasonal Waterfront Cottage on Lake Belwood! Now is the perfect time to buy a cottage at Lake Belwoodone of Ontarios best-kept cottage secrets. Just a short drive from Fergus, Guelph, Kitchener-Waterloo, and the GTA, it offers the charm of lakeside living with city convenience. This 3-bedroom, 1-bathroom cottage overlooks a quiet cove and sits on a large, private lot set back from the road. Enjoy access to boating, fishing, hiking, and more. With Belwood, Fergus, and Elora nearby, local shops and dining are close at hand. Inside, the spacious living room features vaulted ceilings, aluminum windows with lake views, and a cozy propane fireplace. Rustic charm shines through with warm wood panelling. The dining room, complete with a woodstove, overlooks the porch. The kitchen offers ample storage with cupboards and a pantry. The cottage includes 3 bedrooms, a den, a 4-piece bath, attic storage, and is partially furnished for convenience. Step outside to a partly covered deck with views of the lake, surrounded by tall trees and open green spaceideal for BBQs or relaxing with a book. Birdwatchers will enjoy visits from Blue Jays, Hummingbirds, and Cardinals. Foxes are sometimes spotted in the yard. Fishing fans will love the included aluminum boat for casting lines for perch or pike. Hikers can explore the nearby 18-kilometre trail looping around the lake. A private dock extends into the water and includes a paddleboat and rowboat. The lovely cottage gardens feature perennials like Allium, Honeysuckle, Peonies, and Hostas. Additional features include a detached garage with laundry, a covered patio, a large shed/workshop, and a small lakeside boathouse. Located on GRCA-leased land with flexible seasonal use. Contact your realtor today to book your private showing and discover peaceful, playful lakeside living at Belwood Lake. (id:51300)
RE/MAX Twin City Realty Inc.
288 Britannia Street
Stratford, Ontario
This spacious family home offers everything you need! Featuring 3 bedrooms, 3 bathrooms, and three beautifully finished levels of living space, this home is perfect for growing families. Enjoy the convenience of a covered front porch and an L-shaped open living/dining area that flows into the kitchen with sleek stainless steel appliances. Main floor laundry with a 2pc bathroom adds to the ease of living. Upstairs, the master bedroom boasts a walk-in closet and a 3pc ensuite, while the additional 2 bedrooms share a well-appointed 4pc bathroom. The finished basement includes a cozy rec room with a stunning fireplace feature, plus separate storage areas for added convenience. Step outside to your very own backyard oasis with an extra-large inground heated pool, poolside bar with electricity, and a private composite deck perfect for summer entertaining. A double wide private driveway and attached garage complete this amazing home. Located just minutes from schools, shopping, and the rec-center, this property has it all! Interior painted 2025, ensuite sink and toilet 2025, composite deck 2024, front porch railings 2024, updated interior doors. Don't miss your chance to view it. Call your REALTOR today! (id:51300)
Royal LePage Hiller Realty
18 Conway Court
Zorra, Ontario
Welcome to 18 Conway Court, a captivating family retreat in charming Thamesford. This stunning home features four spacious bedrooms, two-and-a-half baths, and a layout designed for comfort and memorable moments. The inviting living room radiates warmth and style, while the traditional dining room is a versatile space, perfect for hosting everything from cozy family meals to holiday feasts. The well appointed kitchen makes meal preparation a delight. Outdoors, enjoy a sparkling inground heated pool, a private putting green, and an expansive deck with cozy seating areas for barbecues and starlit conversations. Additional highlights include brand new windows installed this year, a new pool pump added when the pool was opened, a partially finished basement that includes a rec room and bathroom, and a generous gas heated shop (1,380 SQ FT) for hobbies or storage. A second laneway provides ample parking and easy access. Set on a quiet cul-de-sac, this home offers serene living with modern convenience. Thamesford boasts excellent schools, daily amenities, and easy access to major routes. Make 18 Conway Court your forever home contact your REALTOR today to schedule a viewing. (id:51300)
RE/MAX A-B Realty Ltd
1002 Tenth Street
Belwood, Ontario
Charming Seasonal Waterfront Cottage on Lake Belwood! Now is the perfect time to buy a cottage at Lake Belwood, one of Ontario's best-kept cottage secrets. Just a short drive from Fergus, Guelph, Kitchener-Waterloo, and the GTA, it offers the charm of lakeside living with city convenience. This 3-bedroom, 1-bathroom cottage overlooks a quiet cove and sits on a large, private lot set back from the road. Enjoy access to boating, fishing, hiking, and more. With Belwood, Fergus, and Elora nearby, local shops and dining are close at hand. Inside, the spacious living room features vaulted ceilings, aluminum windows with lake views, and a cozy propane fireplace. Rustic charm shines through with warm wood panelling. The dining room, complete with a woodstove, overlooks the porch. The kitchen offers ample storage with cupboards and a pantry. The cottage includes 3 bedrooms, a den, a 4-piece bath, attic storage, and is partially furnished for convenience. Step outside to a partly covered deck with views of the lake, surrounded by tall trees and open green space, ideal for BBQs or relaxing with a book. Birdwatchers will enjoy visits from Blue Jays, Hummingbirds, and Cardinals. Foxes are sometimes spotted in the yard. Fishing fans will love the included aluminum boat for casting lines for perch or pike. Hikers can explore the nearby 18-kilometre trail looping around the lake. A private dock extends into the water and includes a paddleboat and rowboat. The lovely cottage gardens feature perennials like Allium, Honeysuckle, Peonies, and Hostas. Additional features include a detached garage with laundry, a covered patio, a large shed/workshop, and a small lakeside boathouse. Located on GRCA-leased land with flexible seasonal use. Discover peaceful, playful lakeside living at Belwood Lake. (id:51300)
RE/MAX Twin City Realty Inc.
8430 175 Road
Kurtzville, Ontario
GET OUTTA TOWN! Perfect one acre country spot surrounded by farmland and serenity. Get away from the hustle and bustle to this 3+1 bedroom, 2 bathroom, side split perched high on a hill. This move-in ready home has been updated with a new steel roof and new furnace. The one acre parcel has ample parking and plenty of room to build your shop, man-cave, or she-shed. You'll love the location just down the road from the quiet village of Kurtzville and only 5 minutes from shopping, golf, hospital, and more in the busy town of Listowel. An acre in the country. It's what everyone wants and they don't come along very often! (id:51300)
Kempston & Werth Realty Ltd.
314839 Highway 6
West Grey, Ontario
Welcome to 314839 HWY 6 A charming country bungalow nestled on 50 private acres, offering a perfect blend of rustic charm and modern convenience. As you enter through the private treed laneway, you'll be greeted by beautifully maintained gardens that burst with color. Enjoy your morning coffee on one of the two covered porches, where you can take in stunning views of the private pond and listen to Styx Creek flowing through the property. The spacious 30 x 60 detached shop is a dream for any hobbyist, equipped with a hoist, compressor, and a 12 x 50 covered lean-to for additional storage. Heated by an efficient outdoor wood boiler and equipped with an overhead propane heater installed in 2025, this workshop remains comfortable year-round. Inside, the home offers almost 1,500 sq ft of comfortable living space, thoughtfully updated with a classic country feel. The inviting foyer leads to an open-concept kitchen and dining room, perfect for preparing and sharing meals. The main floor boasts three generous bedrooms and a large 3-piece bathroom with a soaker tub. An additional bathroom is conveniently located downstairs, ideal for guests. This home is efficiently heated with a wood boiler, and a propane furnace as a backup. For those who love the outdoors, this property is a paradise with winding trails throughout the hardwood bush, 11 acres of field, and a crystal-clear creek teeming with speckled trout. A covered greenhouse with water allows you to indulge your passion for gardening, just steps from the kitchen! Whether you're gardening, exploring the numerous trails, or simply enjoying the peace and privacy of country living, this property offers endless possibilities. This private and serene setting is still conveniently located on Highway 6 between Durham and Owen Sound, giving you easy access to local amenities. Don't miss this rare opportunity to own a piece of the country-side a home that truly has it all! (id:51300)
Exp Realty
23471 Heritage Road
Thames Centre, Ontario
Enchanting hobby farm located 25 minutes from London with 4 bedrooms, 3 bathrooms, updated century home, small barn and modern driveshed. This property is brimming with character and unique features and is just under 5 acres. The grounds offer a mature forest with trail, a pasture, tall beautiful trees throughout, a small barn, driveshed for parking and/or home business and has a front kitchenette, wood shed right by a wood delivery door to the basement, a tree fort, gardens galore, a pond and the house. The original home was built in 1880 with an extension added in 1981. The combination has created a warm haven for the whole family home with plenty of quality space. The kitchen area overlooks the lower family room with expansive windows to the south. In the kitchen itself is an oversized peninsula counter perfect for creating family feasts, and pantry space to no end. The living room has a murphy bed with close-by bathroom and den; perfect for guests or an in-law suite conversion. The main floor bathroom has a bonus stacking laundry space to streamline your chore list. The lower family room is the ideal space to sit back by the wood stove and read a novel mid winter. It has built-in shelves for a library of books or dvd's and is a perfect media space. The bedroom level will not disappoint either with a large owner's suite with private bathroom, another common bathroom, and 3 more generously sized bedrooms. All bedrooms have great closet space and one even has an upper hidden hobbit room. Other features include fully functional zoned electrical wall heaters for the ability to customize your family's needs, a wine room, a wood room, climbing wall in the driveshed, loads of updates to the mechanics, and more. Ask your agent for a full detailed list. Schedule a showing with your own agent to avoid commission reduction or visit during an open house. (id:51300)
Sutton Group - Select Realty
25 Erindale Drive
Erin, Ontario
Perfect Family Home in Prime Erin Location! This beautifully renovated 4-bedroom detached sidesplit offers modern living with timeless charm. The open-concept main floor features luxury vinyl flooring, stylish potlights, and a spacious living room with a large picture window overlooking the school yard. The elegant dining area walks out to a generous deck with pergola perfect for entertaining. Enjoy cooking in the modern kitchen with quartz countertops, stainless steel appliances, and a large island with breakfast bar. All 4 bedrooms are located on the upper level, along with a designer full bathroom showcasing stunning tilework. The bright lower-level rec room features above-grade windows, potlights, and a 3-pc bath ideal for family living. The deep, landscaped backyard is a private oasis with mature trees, perennial gardens, and a covered deck. Walking distance to schools, parks, and Erins charming historic main street this is the home you've been waiting for! (id:51300)
Real Broker Ontario Ltd.
386 Templeton Street
North Huron, Ontario
Pride of ownership show in every corner of this well maintained and much loved home. Built to the highest of standards in 1991 it has aged like fine wine! When you open the front door you can see right out the expansive wall of window and enjoy mother natures bounty in full bloom. Attention to all mechanical and especially visual details have kept this home in it's prime. Large windows let the natural light fill the rooms with a sunny warmth and make the dullest of days seem bright. Pristine tile floors through the spacious foyer dining room, kitchen that leads to a private deck overlooking the lovely yard, hall & laundry room have shown their durability and have many years of service left to give. The main floor bedroom & living room and rich textured carpet to massage your tired feet. An oversized pantry is a delight to those who like to see their dry goods and cooking appliances without rooting in corners. The primary bedroom includes a large walk-in closet and & 3 pc ensuite. The laundry room doubles as a mudroom and leads to a 2 car garage with second access to the ground level. The 4pc main bath and an office complete the main. The ground level is a fabulous space boasting many large windows and and access to the well landscaped yard and deck An expansive family room that offers several configurations for socializing and relaxing are a delightful surprise. A large spacious bedroom, 2 pc powder room and den/sewing room double the living space. The real surprise if for the Handy or crafty person - just beyond the utility room is a a workshop extraordinaire! It has a venting system and is great for the woodworker or any other creative outlet you may have. All of this is set upon a well landscaped lot backing onto a quiet natural park. Your new home awaits you and the start of your next chapter. (id:51300)
K.j. Talbot Realty Incorporated
41829 Amberley Road
Morris Turnberry, Ontario
Welcome to MacFarlane Meadows, a cherished family home that has stood the test of time since 1971. For the first time, this beloved sanctuary is being offered for sale, inviting a new family to step into a legacy of warmth & unforgettable memories. Nestled on the outskirts of Bluevale, just a stone's throw from the quaint town of Wingham, this remarkable 4-acre property has been a backdrop for countless family milestones. With 4+1 spacious bedrooms & 2 updated bathrooms, there's room for everyone to unwind & thrive, making it the perfect haven for growing families. At the heart of this home is the large family room, a cozy space designed for connection and comfort. It's here that many evenings have been spent sharing stories & enjoying each others company. The expansive kitchen, equipped with a generous breakfast bar & ample space for a table, has been the scene of countless family gatherings. Just beyond the kitchen, a new deck beckons for outdoor dining or sipping morning coffee, all while soaking in the breathtaking views of the surrounding landscape. One of the standout features of this property is the tranquil river meandering through the grounds, offering a peaceful retreat right in your backyard. Imagine lazy afternoons spent fishing or kayaking, or crafting your own maple syrup from the 50 sugar trees dotting the property a delightful adventure for family members of all ages! The walk-out basement, a versatile space, leads directly to the river, presenting endless possibilities. Whether you envision a cozy den, a vibrant entertainment area, or additional guest accommodations, this space is a canvas for your creativity. Throughout the years, MacFarlane Meadows has been a hub of cherished family gatherings, brimming with laughter and love. Unique and captivating, this property is truly one of a kind, promising to impress all who step foot on its grounds. Don't miss your chance to claim this remarkable piece of paradise and start building your own story here! (id:51300)
Royal LePage Heartland Realty



