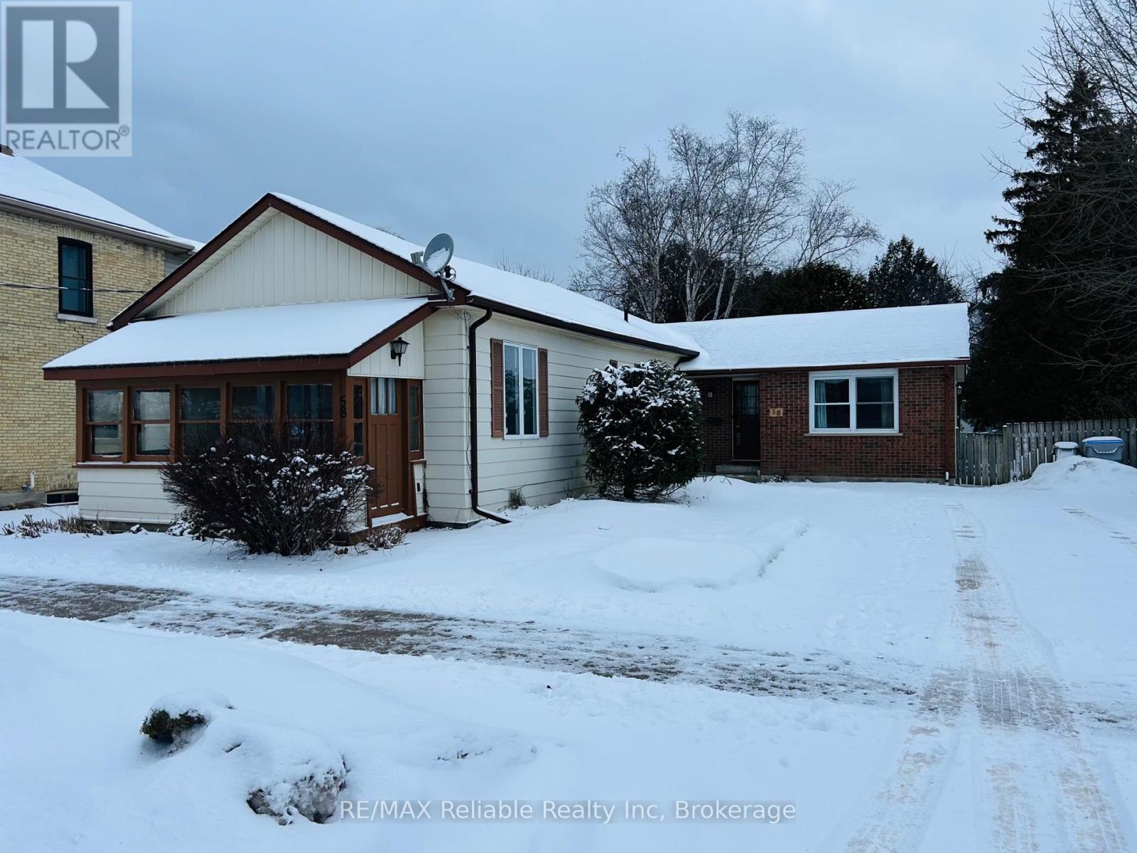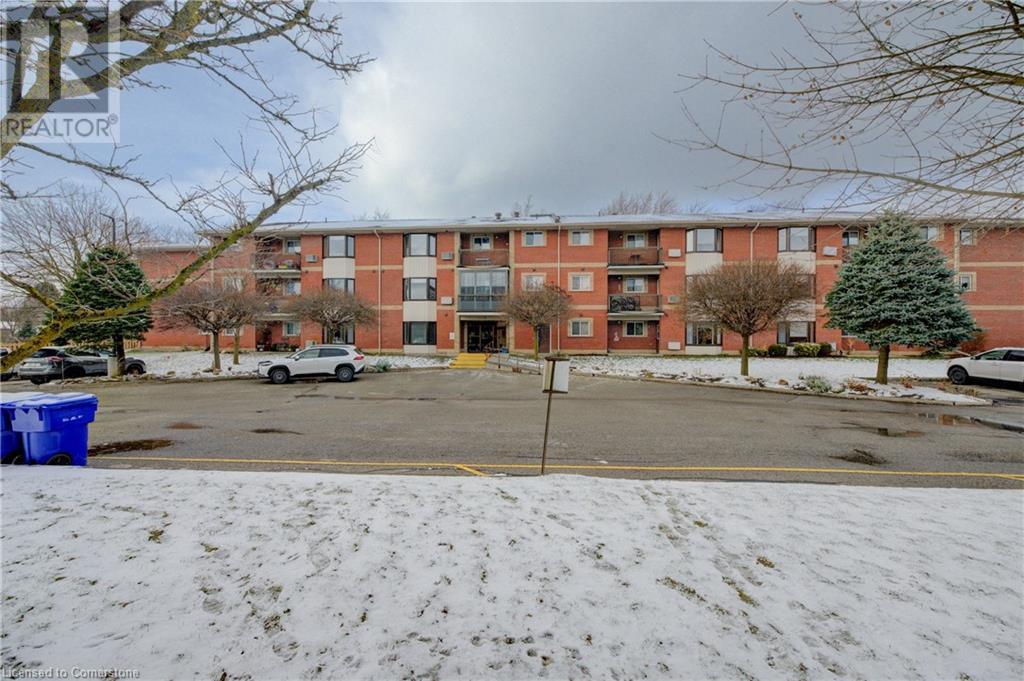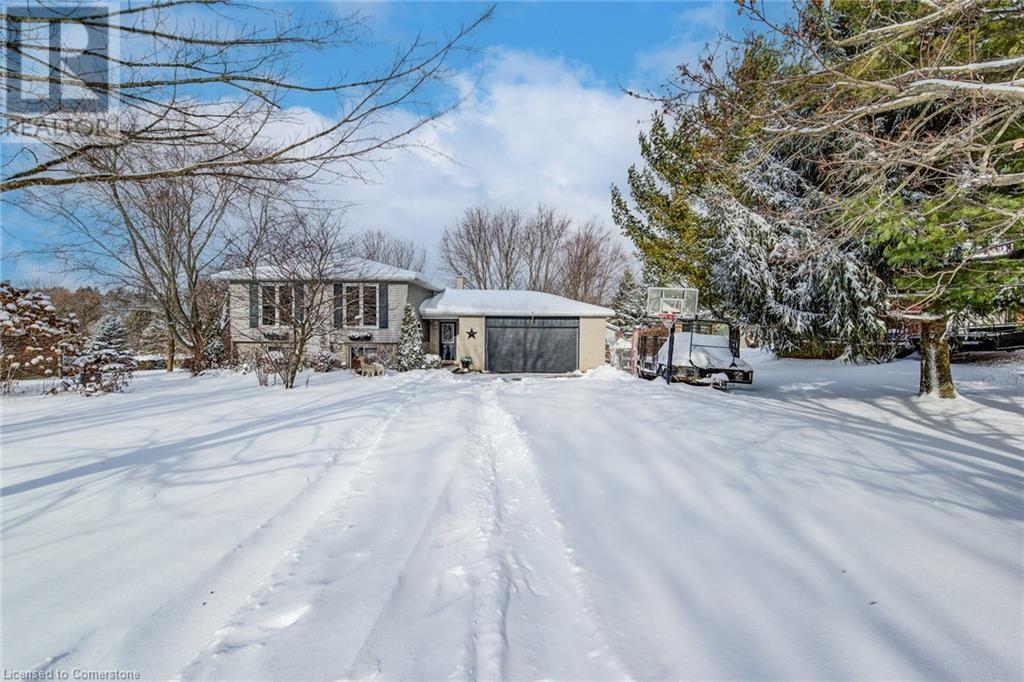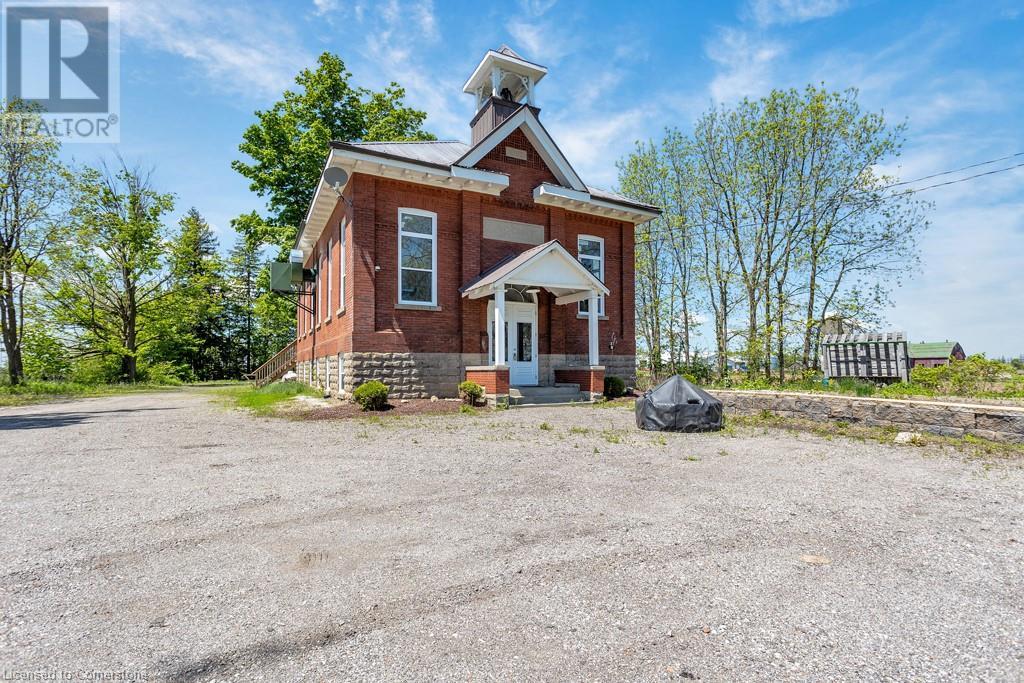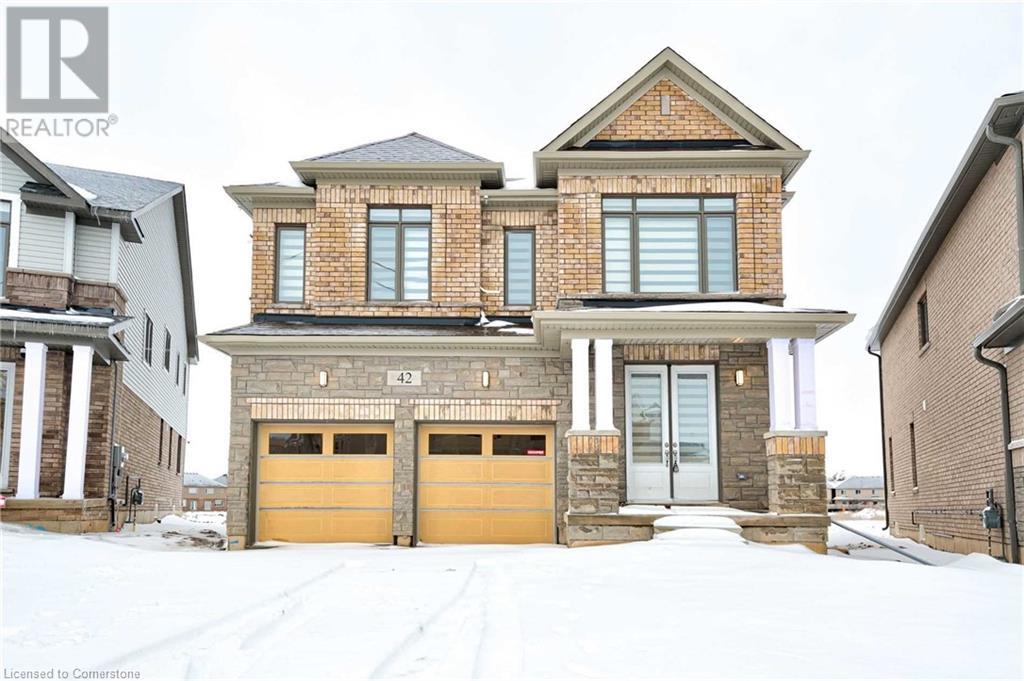Listings
58 Huron Street W
South Huron, Ontario
CHARMING & AFFORDABLE 3-Bedroom Bungalow with Endless Potential in Exeter! Welcome to this delightful 3-bedroom, 2-bathroom bungalow nestled in the heart of Exeter. This home offers a fantastic opportunity for first-time buyers, investors, or retirees! The living room offers a cozy space to relax with a beautiful stone(wood) fireplace. Step out onto your deck and enjoy the generous-sized yard with mature trees. The concrete pad with hydro is perfect for entertaining or enjoying the weather. The eat-in kitchen provides abundance of cabinet space and room to cook. As well, enjoy the formal dining room to host dinner parties for your friends and family. The den at the front of the home is perfect for an in-home office or a cozy reading area. Each of the three bedrooms provides ample room for family, guests, or a home office, while the two convenient 3-piece bathrooms make daily living a breeze. Lovely hardwood floors. Main-floor laundry. Located just steps away from Exeter's charming downtown, you'll have easy access to local shops, restaurants, and amenities while enjoying the tranquility of small-town living. With some creative vision, this home has the potential to truly shine. Don't miss your chance to transform this property into your dream home. (id:51300)
RE/MAX Reliable Realty Inc
460 Durham Street W Unit# 108
Mount Forest, Ontario
Main floor condo apartment located in a secured building in Mount Forest with over 1,000 sqft of living space. This unit is located on the main floor and faces the south allowing ample amount of light into the home year round. This unit has seen some major renovations over the last year including all new flooring, light fixtures, paint, kitchen hardware, window coverings and bathroom vanity. The large kitchen is accented with a fresh subway tile backsplash, ample countertop and shelving as well as a large island. The open concept of the unit allows for natural light to filter throughout. With the patio and bay window capturing the sunlight, growing plants year round is a breeze. Complete with a large master bedroom with walk-in closet, good sized guest bedroom and in-suite laundry. The building is equipped with a secured entry, party room and elevator. This is a great opportunity for main floor condo living ready for you to move right in and relax. Come check for yourself what this fully accessible lifestyle has to offer as its sure to please. (id:51300)
Coldwell Banker Win Realty
6614 Gore Road
Puslinch, Ontario
MULTIGENERATIONAL LIVING!Step into a world of modern luxury with this custom-designed farmhouse by well renowned architect Rogan Home Design (Ron Rogan).Offering over 3,600sq ft of exquisite living space on a 1.3-acre lot,this property is perfect for those seeking style,comfort & versatility.Featuring a 4-car garage and 5 spacious bedrms each with a private ensuite.This home is designed to accommodate families of all sizes/rental income(3 potential separate living areas)Enjoy breathtaking views of the golf course from the front and serene forest views from the back.With large bright windows equipped with remote-controlled blinds to maximize natural light.The property boasts fully finished loft above the garage,ideal for a home office,private retreat,workout studio or a potential bachelor apartment.Inside,the open-concept layout highlights top of the line appliances,high-end finishes,hardwood floors & thoughtful design elements.The main kitchen features a built-in refrigerator,elegant porcelain tiles,and ceramic sink,complemented by a hidden butler’s kitchen equipped with an additional dishwasher,a high-end gas stove,and extra storage,perfect for seamless entertaining.Luxury amenities,including a BOSH cooktop,built-in stainless steel,mircro/coffee maker & drink fridge.Heated in-ground pool and pool house offer a sanctuary for relaxation and entertainment.Additionally,the property includes a detached unfinished carriage house with a separate entrance.This space provides potential to add 1-2 extra bedrooms and a bath ideal for an in-law suite,rental unit,or extended home office.Located just outside Cambridge,this home provides a quiet,rural setting with quick access to cities within 30min from major city centers including Burlington,Oakville,Hamilton and K.W. 6-minute drive to HWY 401 ensuring easy commutes.With its blend of modern elegance, comfort, and future potential, this property is a must-see for discerning buyers seeking an extraordinary lifestyle. (id:51300)
RE/MAX Real Estate Centre Inc.
225701a Southgate 22 Road
Southgate, Ontario
Are you a builder with an eye for transforming raw land into a masterpiece? Maybe even a Tiny home, Or perhaps a family with a dream of crafting a home that reflects your unique lifestyle? Look no further - this vacant lot in Southgate Township is your canvas for creativity and construction. A piece of land that awaits your vision and creativity. Nestled within the charming Southgate Township, this vacant lot offers a canvas for you to design and build the home you've always dreamed of. Here's a description of the potential this lot holds, Located just a short commute from Dundalk, you have the advantage of enjoying the quaint charm of a small town while still having access to essential amenities and services. Lot after Vacant lot next to house in photos. **** EXTRAS **** Lot line highlighted in Blue with measurements, Triangles 25/49M are the lot for sale. Due Diligence is with Township as well as Saugeen Conservation Authorities. (id:51300)
Century 21 Millennium Inc.
425 Clyde Street
Mount Forest, Ontario
425 Clyde Street is the perfect blend of country living while still living in the beautiful town of Mount Forest. Located steps away from trails and park, this raised bungalow sits in a quiet area of Mount Forest. The large 110ftx198ft lot with fully fenced rear yard allows the family lots of room for private enjoyment. Enter the large foyer and feel right at home. There is room for the whole family to enter without tripping over each other. The main floor features an open concept living space with hardwood floors. Lots of natural light pours in the southern facing front windows. The kitchen was updated in 2018 with granite counters and a new backsplash (2024). There are 3 good sized bedrooms as well as a 4pc main bath featuring main floor front load laundry. Downstairs you will find a large primary bedroom with walk-in closet and access to the basement 4pc bath with updated flooring (2024). The family room in the basement is a large L Shape to allow many uses and it accented with a freestanding woodstove to give a warm natural heat throughout the winter. A bonus office space in the basement is great for those who work from home. Head out back to the rear deck and enjoy the summers or a space for hot tub on winter evenings. The attached double car garage is heated and has the height for screen golf if you want to be the local hang out for your friends throughout the winter. (id:51300)
Coldwell Banker Win Realty
Unit 4 - 43 Upper Thames Lane
West Perth, Ontario
Throw away your snow shovel and enjoy carefree living with this 1150 sq ft 2 bedroom unit in Mitchell. This stylishly decorated unit is like new and is will be leased fully inclusive of heat, hydro, water and all outside maintenance. All appliances included as well as indoor parking. What more could you ask for? This is an ideal unit for a couple downsizing or a young professional. 1 year lease min. Credit check, 1st and last months rent required. Available Feb 1. Unit has been virtually staged but room dimensions and unit finishes are accurate. (id:51300)
RE/MAX A-B Realty Ltd
177 Wimpole Street
West Perth, Ontario
Introducing 177 Wimpole Street in Mitchell. Located 2 blocks from the Mitchell Golf and Country Club, this stunning brand new build by B&S Construction redefines modern living with energy efficiency and luxury finishes throughout. This 1232 sq ft semi-detached home boasts 2 spacious bedrooms and 2 pristine bathrooms, including a luxury walk-in glass shower and a walk-in closet. Enjoy cooking and entertaining in a kitchen adorned with granite and quartz countertops, while engineered hardwood floors add elegance and charm to the living spaces.The property's striking stone exterior makes a lasting first impression, and the absence of condo fees enhances its appeal. With an optional finished basement, you have the potential to tailor the space to suit your lifestyle needs. This is more than just a home; it's a lifestyle upgrade. Don't miss out on making this exquisite property your own. Schedule a viewing today! (Please note - this home has been virtually staged. All computer generated photos/videos accurately represent the size and finishes that come with the unit but may have an inverted floor plan). (id:51300)
RE/MAX A-B Realty Ltd
5183 Trussler Road
Ayr, Ontario
Historic original red brick one room school house with tin ceiling and woodwork, presently used as a Culinary School. Updates to property since 2018 include: septic (capacity for 50 people), hi-eff propane forced air furnace, propane hot water heater (power vented); foundation wrapped with Delta wrap and sump pump installed, all windows and exterior doors (including firedoors), 400 amp panel, new stack 2019, new well (106' deep)(2018), softener and UV light. Repaired Bell tower, gutted and insulated attic and installed proper fire walls. All fire hood shave fire suppression installed. Upper level features original decorative tin ceilings and pine floors , cooking/teahcing area, prep kitchen and 2-2pc washrooms. Basement level features meeting area, 4pc bath, laundry and offices. Zoning is Agricultural and Institutional. Property is situated on 1 acre on busy paved road with good visibility and ample on-site parking. (id:51300)
Hewitt Jancsar Realty Ltd.
42 Mildred Gillies Street
Ayr, Ontario
Absolutely Stunning Brand New 2982 Square Feet Detached Home In Ayr, On. 5 Bedrooms & 5 Baths. Premium Extra Deep Lot Backing On To Park. One Of The Biggest Lots In The Community. Brick & Stone Exterior. Fully Upgraded Chef's Dream Kitchen With Modern Built-In Jen Air Appliances And Granite Countertops. 46 Refrigerator. Granite Counter Tops In All 4 Baths On 2nd Floor. Upgraded Carpet In All Rooms. Separate Side Entrance For Basement. Upgraded Oak Staircase. Hardwood Floors On 2nd Floor Hallway. (id:51300)
Search Realty
42 Mildred Gillies Street E
North Dumfries, Ontario
Absolutely Stunning Brand New 2982 Square Feet Detached Home In Ayr, On. 5 Bedrooms & 5 Baths. Premium Extra Deep Lot Backing On To Park. One Of The Biggest Lots In The Community. Brick & Stone Exterior. Fully Upgraded Chef's Dream Kitchen With Modern Built-In Jen Air Appliances And Granite Countertops. 46"" Refrigerator. Granite Counter Tops In All 4 Baths On 2nd Floor. Upgraded Carpet In All Rooms. Separate Side Entrance For Basement. Upgraded Oak Staircase. Hardwood Floors On 2nd Floor Hallway. Flexible closing. (id:51300)
Search Realty
155 Clyde Street
Wellington North, Ontario
Discover your own private oasis with this breathtaking 3.44-acre property in picturesque Mount Forest, offering stunning views of Mill Pond! This spacious home perfectly combines country living with modern comforts, featuring 3 large bedrooms, 3 bathrooms, a 4-car garage, and a finished basement ideal for families, retirees, or anyone in search of peace and space. The basement provides plenty of storage, a cold room for food storage, and a recreation room for relaxation. Outside, enjoy abundant space for gardening and outdoor activities, surrounded by lush greenery. With updated appliances, natural light, and cozy living areas, this nature lover's paradise offers a serene escape. Whether you're seeking a family home or a weekend getaway, this property presents endless possibilities in a tranquil setting. Conveniently located just minutes from local amenities and the charm of Mount Forest, this home is ready for you to make your own. Don't miss this rare opportunity to own a piece of paradise a perfect blend of space, comfort, and countryside charm! (id:51300)
Royal LePage Platinum Realty
49 Todd Crescent
Southgate, Ontario
Welcome to 49 Todd Crescent, Dundalk! Just 5 years new, this 1570 sq. ft bungalow features all brick construction with 3 bedrooms and 2 bathrooms. Located on a quiet street in a new part of town and backs onto farmers fields. Meticulously maintained by loving owners, this well-kept home features gleaming hardwood floors in the living room and all bedrooms, with new 8mmvinyl/ cork flooring connecting the rest. With many new upgrades including quartz countertops in kitchen and bathrooms, shiplap wall accents, and tile backsplash, and California shutters throughout, all professionally installed. Complimented nicely with a 2-car garage and driveway parking for up to 4 cars and access to the house from the garage. Generous size bedrooms with walk in closet and 4-piece Ensuite with separate shower in the primary bedroom. Convenient main floor laundry room. Great for entertaining with walkout from kitchen to rear deck and fully fenced rear yard. Cool off with ice cold central air conditioning. Enjoy morning coffee on the front covered porch. The unspoiled basement is full size and has plenty of room for additional living space. 4 security cameras are included. (id:51300)
RE/MAX Real Estate Centre Inc.

