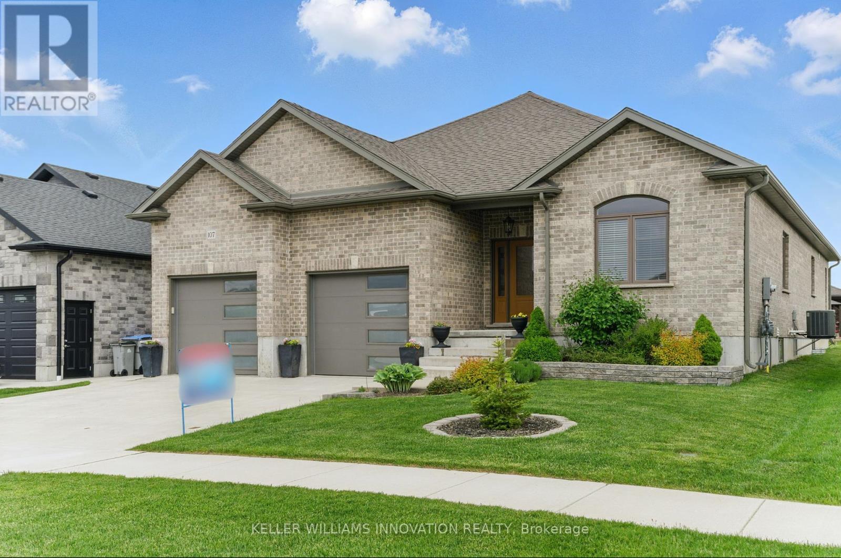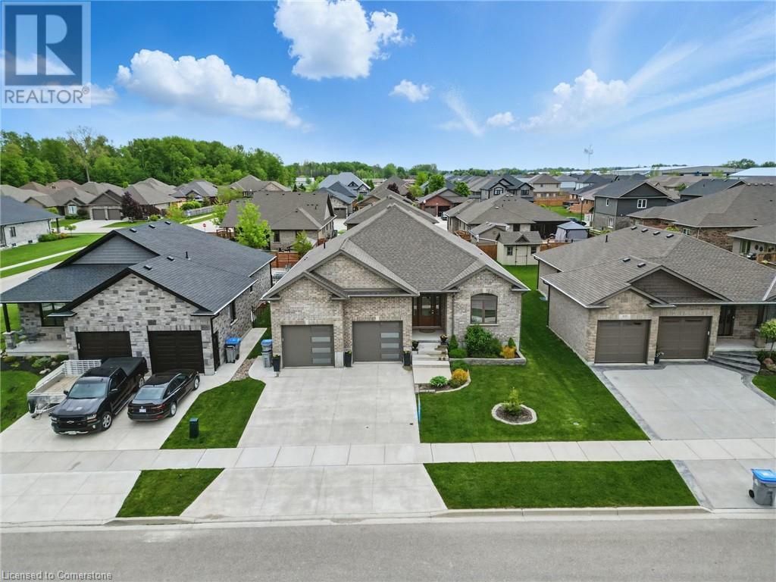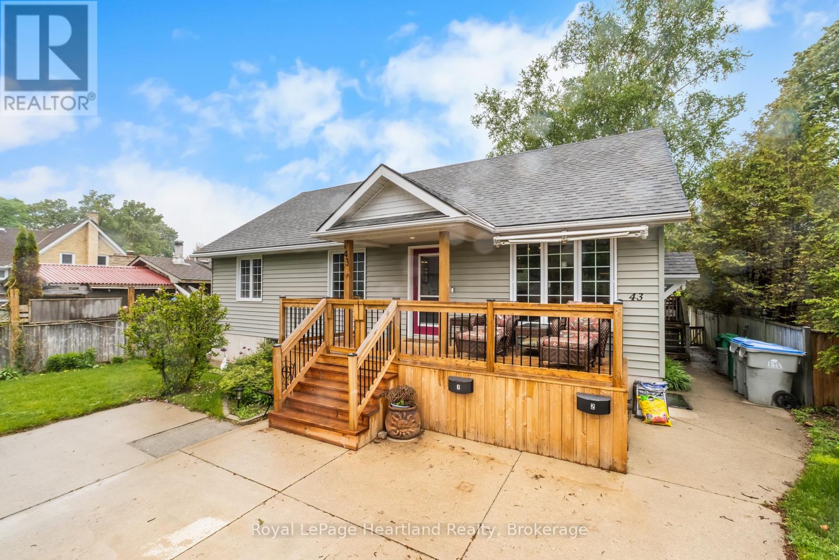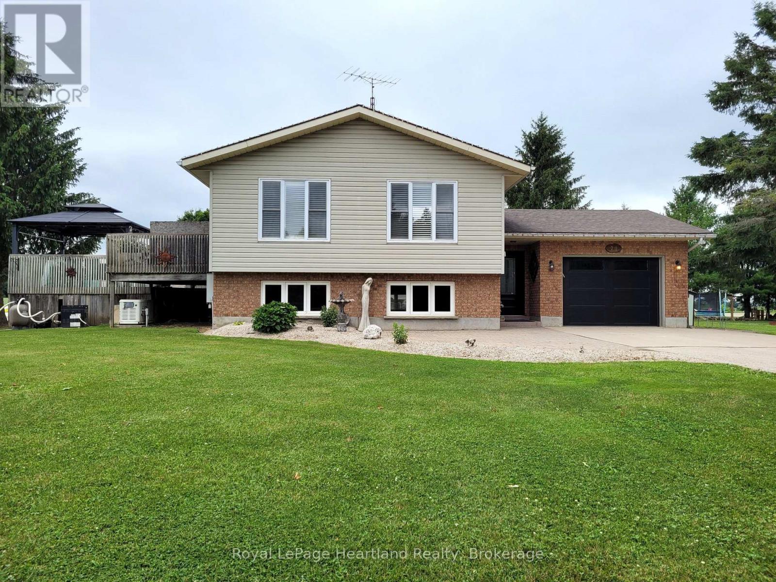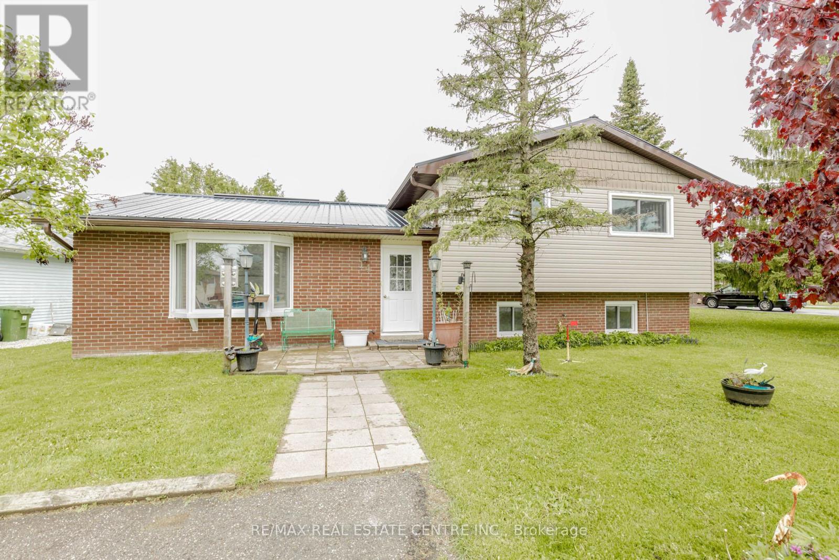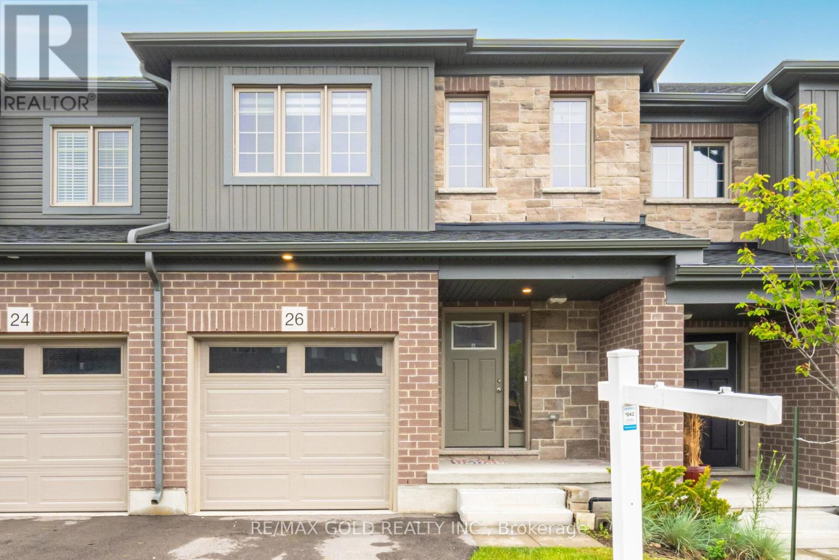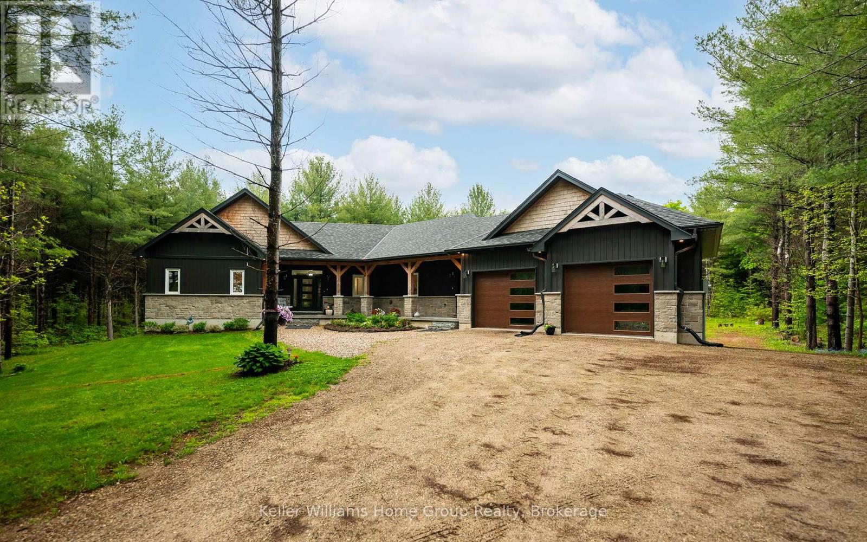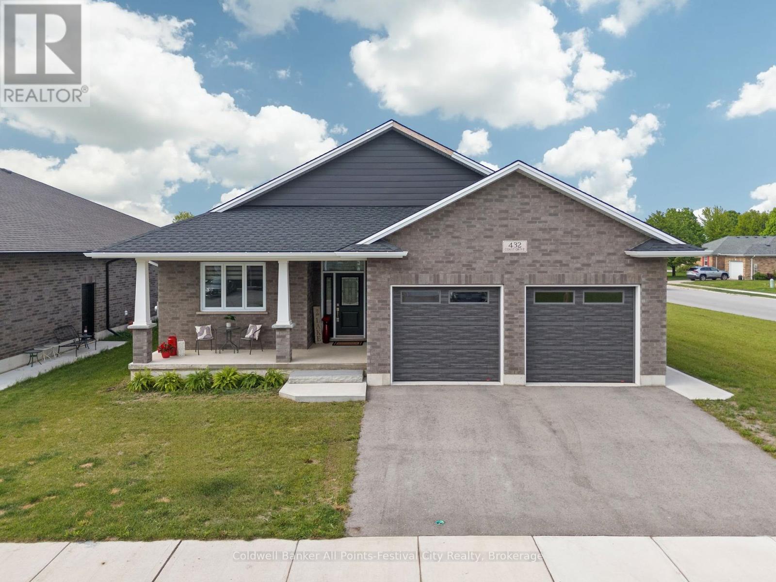Listings
25 Graham Street W
Mapleton, Ontario
Discover exceptional value at 25 Graham St W! This solid all-brick bungalow sits on an extra-deep in-town lot in the heart of Alma and offers 1,350 sq ft of bright, functional living space with 3 bedrooms and 2 bathrooms. Lovingly maintained by the same family for many years, this home is move-in ready with updated windows and doors, a low-maintenance exterior, and a partially finished basement that adds flexibility for a rec room, home office, or play space. Whether you're a young family, downsizer, or someone with a vision for the future, this home is full of potential. Step outside to enjoy the rare bonus of a massive yard - ideal for kids, pets, gardens, or even future additions. Quiet small-town living meets everyday convenience, with an easy commute to Guelph, Kitchener-Waterloo, Fergus, and the 401. Don't miss your chance to own a solid, well-loved home in the beautiful village of Alma. (id:51300)
Mv Real Estate Brokerage
107 Forbes Crescent
North Perth, Ontario
Welcome to 107 Forbes Crescent, a spacious 5-bedroom, 3-bathroom bungalow. With an impressive 1,956 square-feet above grade, themainfloor features hardwood flooring, ceramic tile, and a luxurious 12-ft ceiling in the living room. The gas fireplace provides warmth andcharm,perfect for cozy evenings. The kitchen has granite countertops with a oversized eat-in island and plenty of cabinets for storage. Theprimarybedroom features a stunning tray ceiling and overlooks the backyard and the ensuite bathroom has a double sink and walk-in glassshower. Thebasement has ample space and provides an additional two bedrooms, full bathroom, spacious rec room and a walk-up to the garage.To completethe in-law suite there are hookups for the kitchen available. Enjoy your morning coffee on the back deck with the rising sun. Listowelboasts arich community feel, with nearby shops, parks, and schools. Contact your agent today to book a viewing. ** This is a linked property.** (id:51300)
Keller Williams Innovation Realty
9 Mill Road
Huron East, Ontario
It's not often that a truly magnificent property like this comes on the market! This property is backing directly onto the Bayfield River and offers spectacular year round panoramic views of your own paradise. This stately family home has been significantly renovated to offer a modern interior living space while also preserving the unique character features of this century home. The main level offers soaring ceilings, open concept kitchen with a large island and ample picture windows to admire your views. You'll appreciate the large kitchen pantry and walk-in mudroom closets to truly maximize the modern main floor functionality of the space. Upstairs boasts 5 bedrooms, including a gorgeous primary suite with stunning views over the paddocks and river, and a laundry room. The lower level of the home has an extra finished space, perfect for home office or gym room. You'll appreciate the barn (with hydro and 2 stalls) and paddocks directly on this property. The barn offers great storage and a large workshop area for the hobby enthusiasts. Only 30 mins into Stratford or an hour into K-W or London, this makes owning your own country-like property within reach. Charming small town living offers a wonderful place to raise a family and enjoy a slower pace of life. Book your showing today! (id:51300)
RE/MAX Reliable Realty Inc
107 Forbes Crescent
Listowel, Ontario
Welcome to 107 Forbes Crescent, a spacious 5-bedroom, 3-bathroom bungalow. With an impressive 1,956 square-feet above grade, the mainfloor features hardwood flooring, ceramic tile, and a luxurious 12-ft ceiling in the living room. The gas fireplace provides warmth and charm,perfect for cozy evenings. The kitchen has granite countertops with a oversized eat-in island and plenty of cabinets for storage. The primarybedroom features a stunning tray ceiling and overlooks the backyard and the ensuite bathroom has a double sink and walk-in glass shower. Thebasement has ample space and provides an additional two bedrooms, full bathroom, spacious rec room and a walk-up to the garage. To completethe in-law suite there are hookups for the kitchen available. Enjoy your morning coffee on the back deck with the rising sun. Listowel boasts arich community feel, with nearby shops, parks, and schools. Contact your agent today to book a viewing. (id:51300)
Keller Williams Innovation Realty
2 - 43 Raglan Street E
Goderich, Ontario
Welcome to this beautifully renovated (California-vibes!) lower-level unit in a charming Goderich bungalow. With private entrance and thoughtful upgrades throughout, with almost 8' ceilings this space is a fresh start waiting to happen. Step into a kitchen with main character energy, brand new appliances, sleek finishes, and just the right vibe to inspire your next culinary adventure. The open layout features blonde flooring throughout, adding warmth and continuity to the space. This unit includes two generously sized bedrooms and a full 4-piece bathroom with a tub, perfect for winding down after a long day. Large windows (38" x 44") let in plenty of natural light, creating a bright and airy atmosphere you wouldn't expect from a lower-level unit. Enjoy the convenience of in-unit laundry, your own cold cellar for extra storage, and one dedicated parking space. All utilities are included for $1950/month, with internet left up to the tenant, and 1/3 of the hydro. Centrally located in Goderich, you're just a short distance to both public (elementary and secondary) schools, with all the amenities of town within easy reach. Whether you're starting fresh, downsizing, or setting off on a new chapter, this unit offers a beautiful blank slate to call home. Call today for your rental application and then showing! (id:51300)
Royal LePage Heartland Realty
595 Woodside Street
Centre Wellington, Ontario
Charming Detached Home Ready to Welcome Your Family. Filled with Bright and Inviting Natural Light. Prime Location. Huge 50x150 lot. This Home is one that you have been waiting for. Some Recent Renovations include Kitchen(2023/2024), Bathroom(2023/2024), Stainless Steel Appliances(2024), Exterior Siding (2024), Windows(2024), Furnace(2024), Washer/Dryer(2024). See attachments for the list of renovations. Large Kitchen with Island, Cozy Living Room, Patio Doors(2024) to Large Deck, Good Size Bedrooms, Ample Storage, Large Laundry Room & Workroom. Roof(2011), 200 amp Electrical Panel(2022). Close to Highways, Hospital, Schools, Shopping and other Amenities. A Must See - You Won't be Disappointed! (id:51300)
Royal LePage Meadowtowne Realty
20 Crawford Street
North Huron, Ontario
Welcome to 20 Crawford St, a beautiful country setting subdivision just south of Wingham. As soon as you step into this modern side split, you will fall in love. Inside the front door you are greeted by the perfect area to kick off your coats and boots. Up a few stairs you are welcomed by an open area great room featuring a newly custom kitchen with a huge island, quartz countertops, built in appliances and beautiful California Shutters throughout. The dining area and cozy family sitting area does not lack natural sunlight at all. Just off the dining room is a patio door leading you to where you will spend most of your summer, hanging out on the deck and cooling off in the pool. On the main level there are 2 bedrooms & 2 bathrooms including; a primary bedroom with ensuite. On the lower level you will enjoy a large Rec. room - perfect for snuggling up by the gas fireplace on those cold winter nights, an additional bedroom plus a bonus room for the kids or a place for your games, crafts and hobbies. This home has so much to offer, whether you're looking for a large property or perhaps even looking for the opportunity to have a multi-family home. The downstairs could easily be created into a in-law suite or separate living area. Contact your REALTOR today, to take a look. (id:51300)
Royal LePage Heartland Realty
14 Pine Court
Southgate, Ontario
Nestled On A Quiet Court In A Mature, Family-Friendly Neighbourhood, This Charming Side-Split Brick Bungalow Sits On A Massive 62x149 Ft Lot In A Tranquil, Cottage-Like Setting. Surrounded By Towering, Mature Cedars That Provide Total Privacy, This Home Offers The Perfect Blend Of Character, Space, And Potential. This 3-Bedroom, 2-Bathroom Home Boasts Close to 2,000 Square Feet Of Comfortable Living Space. The Bright Living Room Features A Bay Window That Fills The Space With Natural Light. The Renovated Kitchen (2020) Includes Quartz Countertops, A Large Island, Kitchen Pantry, And Elegant Cabinetry, Perfect For Entertaining. The Dining Area Overlooks A Lush, Fully Fenced Backyard With Mature Trees, A Large Deck, Screened Gazebo, And Hot Tub, An Outdoor Oasis Ideal For Relaxing Or Hosting.The Lower Level Offers A Huge Family Room With Natural Light And A Cozy Gas Fireplace, Along With A 2-Piece Bath, Dedicated Storage, And Laundry Room. Numerous Updates Include Roof, Appliances, Flooring, Bathroom Fixtures, And More. Move-In Ready Yet Brimming With Potential To Customize And Add Value, This Home Is Perfect For First-Time Buyers Or Anyone Seeking Peace, Privacy, And Room To Grow. Located Steps To Parks And Walking Trails. Dont Miss This Rare Dundalk Gem! (id:51300)
RE/MAX Real Estate Centre Inc.
26 West Mill Street
North Dumfries, Ontario
Modern, Nearly New Townhouse with Walkout Basement and No Rear Neighbours This stylish, modern townhouse offers a bright, open-concept layout perfect for families. Featuring 3 spacious bedrooms, 3 bathrooms, and a walkout basement, this home combines functionality with contemporary design. Step inside to a welcoming foyer that opens into a sun-filled living room with oversized windows and a walkout to a private balcony ideal for entertaining or relaxing. The large, functional kitchen boasts stainless steel appliances, a central island, and ample cabinet space. Upstairs, the primary bedroom includes a walk-in closet and a luxurious ensuite featuring a glass-enclosed, tiled shower with an acrylic base. Two additional generously sized bedrooms with large windows and a convenient second-floor laundry complete the upper level. Enjoy added privacy with no home backing onto the property, and take full advantage of the walkout basement perfect for future living space, a home office, gym, or extra storage. Don't miss this opportunity to own a bright, thoughtfully designed home in a family-friendly community. (id:51300)
RE/MAX Gold Realty Inc.
211721 Baseline Road
West Grey, Ontario
OPEN HOUSE Sat. June 7th 1pm-3pm. WOW! Where will you find a CUSTOM BUNGALOW on almost 5 Private, Treed Acres for this price? RIGHT HERE! This home shines like a model home and is BETTER than a new build as everything including the BASEMENT is finished from top to bottom! Enjoy main floor living at its finest with not one but TWO primary bedrooms, both with their own wing of the house, large closets and private luxury ensuite bathrooms with glass shower and modern tub overlooking your private, treed yard! Open Concept living starting with the inviting foyer with lots of space and ceramic tile floors, then head into the living room with stone propane fireplace and wood flooring open to the large gourmet kitchen and dining area with fashionable quartz counter, massive island, and separate pantry. Enjoy main floor laundry, third guest bathroom on the main floor and attention to detail with modern finishings. This home has been meticulously maintained by the current owner who had a well thought out design when building this 4+ bedroom home. Basement is fully finished with wet bar rough in, 2 more large bedrooms with beautiful big windows looking out to forest PLUS a potential 5th bedroom / office or den area and 4th full bathroom. Lots of storage in this very bright and open home, especially in the basement which could easily be converted to a walk out. Great layout for multi family living or in law suite potential! This property was approved for 60x40, 1000 square foot, secondary living space above (see plans and attachments). Main house has 200 amp electrical service with smart box for easy generator hookup or EV Generator. Forced air propane heat, with propane stove and barbecue hookup. Enjoy the conveniences of being close to town (Mount Forest) where there are lots of shops, schools and a fantastic Hospital yet still enjoy the peace and tranquility of country living. Check out Virtual Tour, Video and Floor Plan attached to listing. (id:51300)
Keller Williams Home Group Realty
432 Coast Drive S
Goderich, Ontario
Discover your dream home just moments from the pristine shores of Lake Huron in "The Prettiest town in Canada" Goderich ON. Built in 2021, this beautifully designed home offers over 1900 square feet of stylish open - concept living space, perfect for relaxing and entertaining. Step inside to find a bright airy layout featuring spacious kitchen with island and hard surface counter tops along with patio door access off the dining area and primary bedroom. Enjoy the convenience of main floor laundry located right off the spacious double car garage and mudroom. Take in breathtaking lake views from your front yard or enjoy a short stroll, 3 homes away, to the water's edge. Whether it's morning coffee with a sunrise or evening walks to see the sunset by the shore, this location offers the perfect blend of nature and comfort. Don't miss out on this rare opportunity to own a modern 3 bedroom home in a peaceful, sought-after lakeside community. (id:51300)
Coldwell Banker All Points-Festival City Realty
51 Wenger Road W
Woolwich, Ontario
Welcome to a beautifully crafted 3-bedroom family home that seamlessly combines modern elegance with everyday comfort. Located in the tranquil Hopewell Crossing community, this move-in-ready gem offers convenient access to Kitchener-Waterloo, Cambridge, and Guelph, placing shopping, dining, and entertainment just minutes away. Step into a light-filled, open-concept main floor welcomes you with grand kitchen that is designed with both elegance and function in mind, featuring stainless steel appliances, a gas range, quartz countertops and soft-close cabinetry. while the oversized island offers the perfect spot for casual meals or entertaining. Family room offers18-foot ceiling height, upgraded 8-foot doors, and a seamless blend of engineered hardwood and tile flooring. Just off the family room, the patio door leads to backyard with a covered deck. Main level also offers, the spacious primary Master bedroom with in-suite walk-in closets and 3pc Washroom. Two additional bedrooms and decent size loft, bath with a tub/shower combo complete the upper level. With high-end finishes and thoughtful design throughout, this home offers the perfect balance of comfort, style, and practicality. (id:51300)
RE/MAX Realty Services Inc.


