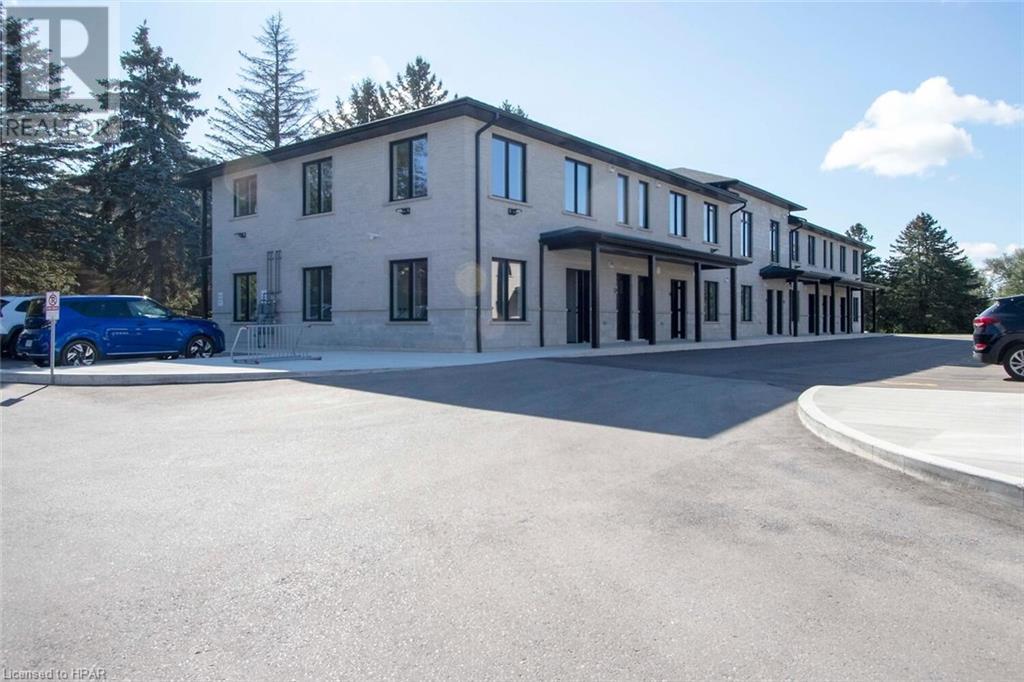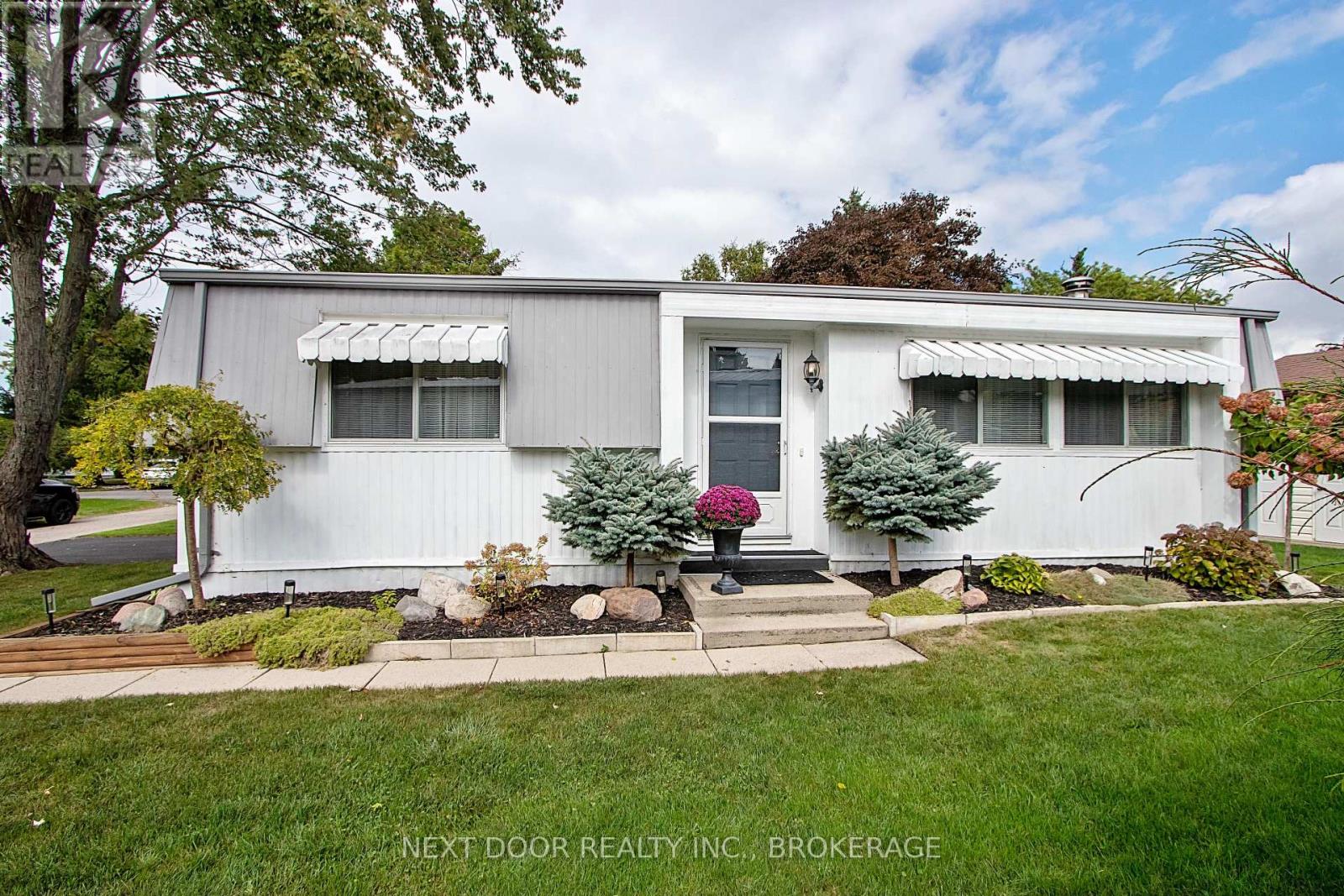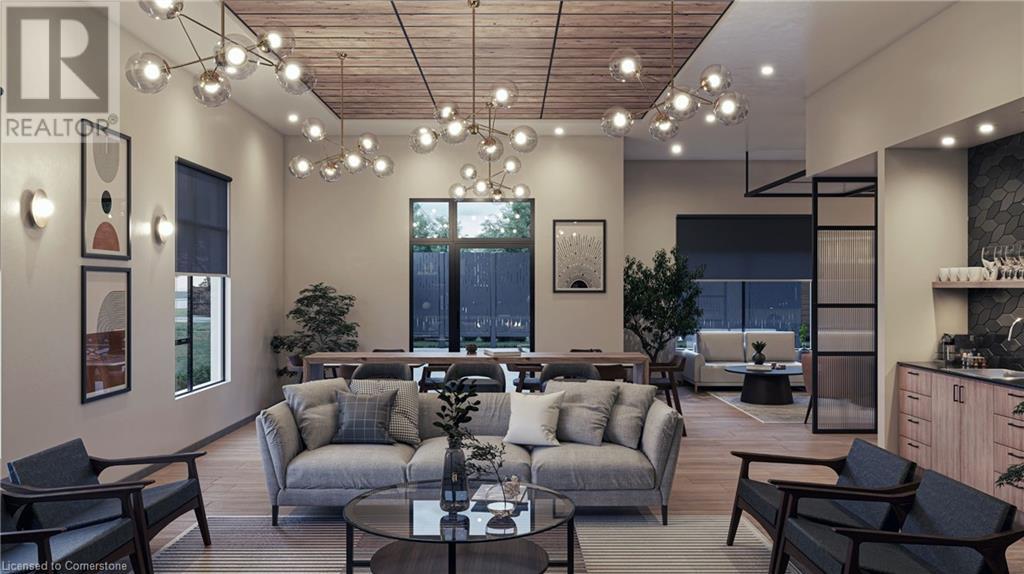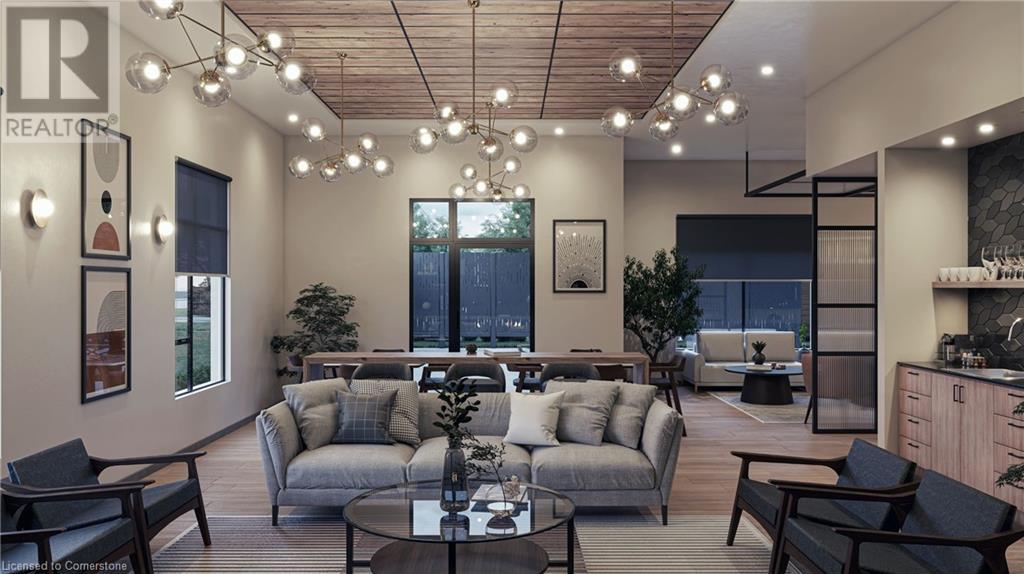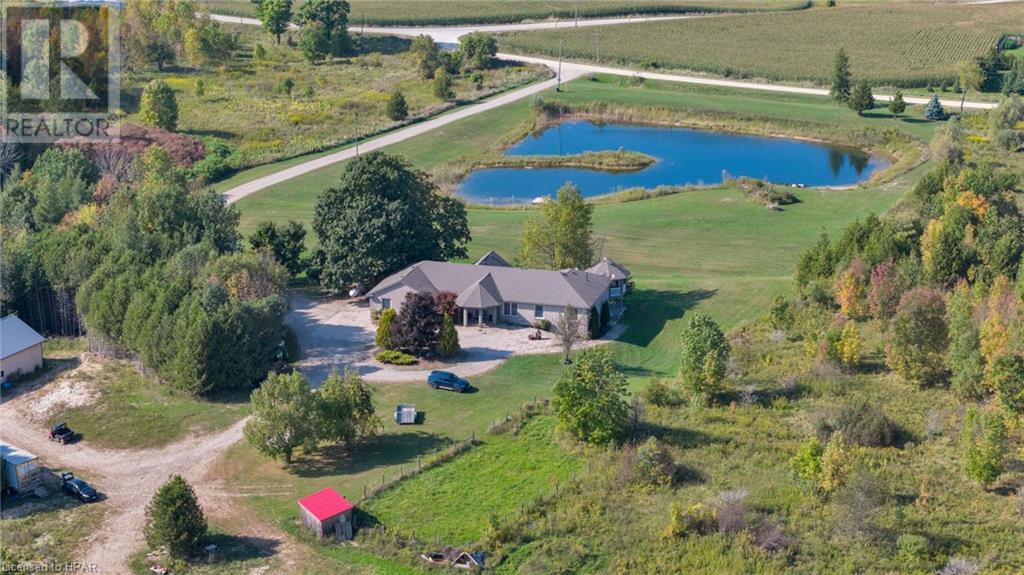Listings
161 Irvine St Street
Elora, Ontario
Welcome to ELORA, this 3-bedroom, 2-bath side split that perfectly blends modern updates with classic appeal! The entire main level has been beautifully renovated in 2023, including a custom Kitchen from Edge Custom Cabinetry. That offers a fresh and inviting space for family living. You'll love the convenience of over sized heated garage, built in 2020, providing ample storage and easy access. Enjoy peace of mind with new windows installed in 2018, enhancing energy efficiency and natural light throughout the home. The driveway and walkway was updated in 2016, plus the Best for the last the all this sitting on a huge 63X126 lot and Situated in a family-friendly neighborhood, this home is within walking distance of local schools, making it perfect for families. Plus, you’re just a short stroll away from the vibrant downtown Elora, where you can enjoy unique shopping, dining, and local events throughout the year. Outdoor enthusiasts will appreciate the nearby trails and the famous Elora Quarry, perfect for hiking, swimming, and exploring nature. This home is not just move-in ready; it’s a delightful place to call your own. (id:51300)
Century 21 Excalibur Realty Inc
190 Timberwalk Trail
Middlesex Centre, Ontario
Reserve Today!! $40k in FREE Upgrades with every firm sale until end of summer. TO BE BUILT home. Welcome to Ilderton and the growing community at Timberwalk. New release of Phase 5 lots to choose from: Reserve today!! Award winning Melchers Developments presents this amazing design offering 2541sqft of finished living space. Loaded with standard upgrades & features... Including 9' ceilings through main floor & lower level, oversized windows & doors, plenty of pot lighting & hardwood flooring. High quality specifications and attention to detail with every home. Our plans or yours custom built & personalized to suit your lifestyle. In house architectural design services with interior design experts to assist every step of the way at no additional charge. Similar model homes to view at 114 Timberwalk Trail, Ilderton or 48 Benner Blvd, Kilworth. Note: Photos are from a previous model home & may show upgrades & elevations not included in this price. Family run local building company since 1996. (id:51300)
Sutton Group Pawlowski & Company Real Estate Brokerage Inc.
216 Bender Avenue
Tavistock, Ontario
Welcome to Bender Ave - a quiet dead end street. This 2+1 bedroom, 2 bathroom, brick bungalow with double garage is move-in ready. Step onto the covered front porch to enter the front foyer. The main living areas are bright and open. The living room flows into the dining area and spacious kitchen, all with gleaming hardwood floors. The master bedroom offers dual closets and access to the back deck. The second main floor bedroom also has a large closet. The laundry closet is conveniently located on the main floor. The fully finished basement has an optional third bedroom, a gas stove, a 3 piece bathroom, and bright windows. Step out of the kitchen sliding doors to enjoy the private, fenced backyard with a deck, gazebo shelter, raised beds, and a cute shed for storage. This home is perfect for those seeking one-floor living with extra space for guests. (id:51300)
Century 21 Heritage House Ltd Brokerage
27 Millwood Road
Erin, Ontario
Sometimes the perfect house just appears before your eyes; it has the energy, it has the yard, it has the feeling of love within it. This I will tell you is 27 Millwood Road. It has been loved by the same family for many years; so many celebrations have been had within its walls. Three bedrooms and one bathroom on the main floor, with a living room and kitchen that the sun just pours in through every window. The basement is huge, and ready for another bedroom, perhaps, or just an enormous rec room for all of the family to watch the game. An easy renovation for a second bathroom in the basement just inside the unfinished area. Situated on one of the loveliest streets in Erin where neighbours look after each other and family is important. A quick 20-minute commute to either the GO train in Acton or Georgetown, and a mere 30-minute drive to the GTA. This lovely warm family home on a spectacular lot, on a fabulous street, in the wonderful village of Erin could be yours, but don't wait. **** EXTRAS **** Front Door (2022), Bathroom (2022), Roof (2022), Living Room Bow Window (2016), Garage Door (2005), Hardwood Flooring on Main Floor, Pot lights in Rec Room, Landscaping (id:51300)
RE/MAX Real Estate Centre Inc.
187 Lou's Boulevard
Rockwood, Ontario
We would like to introduce a rare find. Charleston Homes 'The Limeridge' offers comfortable family living backing onto the iconic Rockwood Conservation area with picturesque views of the forest. The front foyer welcomes you to this stunning bungalow with open concept kitchen and breakfast nook, a cozy family room with an upgraded gas fireplace to keep you warm on those cold winter nights. The living room/ dining room combination is perfect for entertaining, especially with the walkout to a large deck and access to backyard. The Primary bedroom has plenty of closet space, view of the backyard and a 3pc ensuite. There is a walk-in from the double car garage into a fully finished laundry room and mud room and a walk-down to a spacious unfinished basement, walkout to patio and a 4th bedroom, just waiting for your inspiration. Lou's boulevard has always been a sought after location because of theses spectacular lots and quiet family living. Close to parks, trails, schools and the conservation is literally in your very own backyard. This is a home that shouldn't be overlooked. (id:51300)
RE/MAX Connex Realty Inc
105 Whitelock Street
Stratford, Ontario
Looking for the perfect place to call home with an inground pool ready for family fun next summer? Come check out 105 Whitelock Street! This charming bungalow features an open-concept, updated kitchen/living space with a large butcher block island and convenient coffee station. Lots of natural light flows throughout the home, complemented by energy-efficient LED pot lights. The main level boasts three bedrooms and an updated 4-piece bath, while the lower level offers a spacious rec room, an additional room/office, and a 3-piece bath. Walk out the sliding doors to a cozy side patio, perfect for morning coffee, BBQs, or unwinding with a glass of wine in the evening. The large, fenced backyard is framed by mature privacy hedges, creating a serene space for kids, pets, and family gatherings. There’s also a separately fenced inground pool with a slide, perfect for summer fun. Recent updates include new pool pump motor 2024, pool pump filter 2016, furnace motor 2023, water softener 2018, kitchen reno & electrical panel 2019. The home’s curb appeal is sure to impress with a charming front gate and a lovely, welcoming exterior. The spacious driveway is perfect for families with trucks or multiple vehicles. Located in a quiet neighborhood within walking distance to downtown, parks, and schools, this home is move-in ready. Don’t miss out—schedule a viewing today! (id:51300)
Sutton Group - First Choice Realty Ltd. (Stfd) Brokerage
379 Romeo Street N Unit# 29
Stratford, Ontario
Located just a short drive from Stratford's Avon river, Downtown core, Shakespeare festivals, local golf courses, and a 35 minute drive from Kitchener/Waterloo with easy access to the . This second level condo features, 2 good sized bedrooms, a full 4-piece bathroom with linen closet, in-suite laundry, a modern kitchen design featuring hard surface counter tops, kitchen backsplash, stainless steel appliances and an open concept to your kitchen/living/dining room with large windows for great natural lighting. All of Pol Quality Homes Built condos come with an extra level of sound barrier with their unique 1.5 concrete topper design between levels. Coming with an on demand water heater, air conditioning, private storage locker, 2 parking spaces and plenty of outdoor common space to enjoy the natural creek alongside the condominium. Enjoy the simplified hassle free lifestyle of condo living while taking in beautiful summer nights sunsets on your covered balcony. (id:51300)
RE/MAX A-B Realty Ltd (Stfd) Brokerage
93 Langford Dr Drive
Lucan, Ontario
Welcome to this fantastic all brick bungalow, located on a beautifully landscaped oversized corner lot in the heart of Lucan, Ontario. This home exudes charm and warmth, featuring an inviting sunken living room with a cozy gas fireplace, perfect for relaxing evenings or entertaining guests. With over 3700 square feet of living space, this home offers a thoughtfully designed floor plan. The bright formal dining area is situated right off the kitchen is ideal for hosting family meals or dinner parties. The convenience of main floor laundry adds ease to your daily routine, along with 3 generously sized bedrooms, and 4 bathrooms. The fully finished basement offers a large recreation room, giving you even more space for entertainment, hobbies, a home office and more. Outside, enjoy the convenience of a two-car attached garage and a concrete driveway with ample parking. The landscaped front yard, concrete patio and welcoming entrance enhances its curb appeal making this corner-lot gem stand out in the neighborhood. This charming bungalow in Lucan is the perfect combination of comfort, style, and practicality – a place you'll love to call home. Don’t miss your chance to own this beautiful property! (id:51300)
RE/MAX A-B Realty Ltd (St. Marys) Brokerage
54 Fords Drive
West Grey, Ontario
Discover luxury living in this beautiful, custom home built in 2017 that sits on a professionally landscaped 2+ acre lot. Convenient location is a bonus where it feels like country yet has quick and easy access to all local amenities like new hospital, new school in progress, shopping and dining. As you enter the grand front entry you're greeted by an open concept floor plan creating an inviting, bright and functional living space. Features 10' ceilings, a welcoming living room with gas fireplace and a full view of the backyard haven, a dining area perfect for entertaining, a dream kitchen has custom cabinets, granite countertops, 9' island/breakfast bar, S/S appliances and a walkout to a generous sized, light & airy 14' x 17', 3-season sunrm and a walkout to the backyard patio and pool. The primary bedroom features its own access to the sunrm, a luxurious 5 pc ensuite has infloor heat, tiled glass shower, soaker tub and double vanity. Also a spacious walk in closet that caters to all your wardrobe needs. Rounding out the main floor is the convenient and practical laundry room with convenient access to the oversized, heated double car garage. Heated floors in fully finished lower level offer more living space where you'll find a family room with 2nd gas fireplace, 2 large guest bedrooms & full bath has in floor heat that provides ample space for hosting family and friends. 2 offices make working from home easy. The estate sized lot is professionally landscaped and highlighted by an interlocking walkway and patio with a beautiful 18' x 38' inground, heated saltwater pool that creates a perfectly private outdoor retreat. Its a wonderful setting for hosting gatherings or simply unwinding and relaxing. Extras include triple glazed windows, lit closets, hi-end appliances, hot water on demand & is wired for generator. Excellent location next to the Beaver Valley and many recreational attractions. Don't miss this opportunity to make this exceptional property your very own. (id:51300)
Royal LePage Rcr Realty
53 Victoria Street
Elora, Ontario
COMMERCIAL ZONING IN PRIME LOCATION!! Welcome to your dream home & business opportunity combined in the heart of Elora! This exceptional 6 bedroom, 4 bathroom century home perfectly blends luxury living with versatile commercial potential, making it a truly unique find in one of the most sought-after locations in town. Step inside to discover an expansive layout filled with natural light and thoughtful details. The main residence features a well-appointed kitchen, multiple living spaces, and generous bedrooms, making it ideal for a large family or as a luxurious owner-occupied business. For entrepreneurs and investors, the commercial (C1) zoning opens the door to endless possibilities. Whether you're envisioning a boutique, bed & breakfast, or wellness centre, this property will accommodate your dreams. The highlights don’t end there! The attached Airbnb offers an incredible income opportunity, with its own private entrance and cozy amenities that will delight your guests. The outdoor oasis is equally impressive, featuring a sparkling saltwater pool and a soothing sauna, all set within an expansive, private backyard. Perfect for entertaining or unwinding after a long day, this space is sure to become your personal retreat. With its unbeatable location just steps from Elora’s vibrant shops, restaurants, and the picturesque Grand River, this property is truly a rare find. Don't miss out on the chance to own a piece of Elora’s history with this unique offering. (id:51300)
Red Brick Real Estate Brokerage Ltd.
28 4th Street Nw
Chesley, Ontario
Good solid home at an attractive price with lovely large lot! There's more here than meets the eye at first glance. First, you may miss the convenient covered side porch which draws entry near the powder room. Further inside are the principal rooms of the main floor, including a generous Living Room, bright Kitchen, separate Laundry Room, and formal Dining Room. Upstairs (good width on stairs) you'll find three bedrooms and a full bathroom. Basement (newer wide stairs) is a bit of a surprise as the ceiling height is almost 8 feet! You'll find a spacious workshop, utility area and cold room. Independent door to the back yard puts the icing on the cake, you can take your projects directly outside! Back deck gives a super view of the gently sloping yard and raised veggie beds. Two garden / storage sheds back on to the fence and are in very good condition. Metal Roof (2015) on the home helps with maintenance. Natural Gas F/A Furnace and Gutter Guards were installed in 2022. Property is located 1 to 3 blocks from the Commercial amenities of Chesley, you can walk, not drive! (id:51300)
Coldwell Banker Peter Benninger Realty
245 Jackson Street E
Durham, Ontario
Welcome to this stunning semi-detached home boasting 1918 square feet of modern elegance. Built by the esteemed award-winning builder Sunvale Homes. Step inside to discover a massive main floor laundry/mudroom and grand entrance. A beautiful white kitchen featuring sleek grey quartz countertops, stainless steel appliances, and a convenient walk-in pantry. The living room is appointed by a gorgeous electric fireplace and the dining area is illuminated by natural light pouring in through a picturesque sliding door that opens to the expansive backyard. Upstairs, three spacious bedrooms await, complimented by custom oak stained stairs and a stylish 4-piece main bath. The highlight is the large primary bedroom complete with a walk-in closet and a luxurious 5-piece ensuite bath with quartz counter tops, freestanding soaker tub, and ceramic shower with a custom glass door. This home is perfect for those seeking both comfort and sophistication in every detail. You will be enrolled with Tarion Warranty. Asphalt driveway coming next Spring/Summer! If this floor plan does not work for you, Sunvale has many other amazing options, call to inquire! (id:51300)
Royal LePage Locations North (Collingwood)
208 Biltmore Drive
South Huron, Ontario
Don't miss this beautiful home nestled on a quiet court with an abundance of curb appeal in Grand Cove Estates. This Pinery model is sure to please those searching for a home that will welcome comfort and enjoyment. Beautifully landscaped front and back yards. The oversized and inviting deck is waiting for you to enjoy many hours of relaxation. Look forward to enjoying the warm and cozy wood burning fireplace on those chilly days/nights. Newer laminate flooring in the living, dining room and kitchen accentuates the warmth and coziness of this home. Newer fridge and stove. Inviting living room as you enter with large south facing windows for plenty of natural sunlight. Formal dining room off of kitchen with garden door to back deck. Inviting kitchen with lots of cabinetry make this a joy to use. Spacious primary bedroom with double closet. Floor plan allows for a second bedroom/office/den and the full four piece bathroom with jetted tub for that luxurious bath. Grand Cove is a gated adult lifestyle community, on the beautiful shores of Lake Huron. Everything is within walking distance. Grand Cove offers a saline heated pool, wood working shop, tennis courts, pickleball courts, lawn bowling, gym, billiards, library, garden plots, bocce ball, shuffleboard and so much more for you to enjoy! (id:51300)
Next Door Realty Inc.
30 Queensland Road Unit# 522
Stratford, Ontario
MODERN CONDO LIVING IN STRATFORD! Welcome to Unit 522 at 30 Queensland Rd, a stylish and contemporary condominium located near the heart of Stratford, Ontario. This 2-bedroom residence offers 1054 square feet of living space, along with a range of features and amenities to enhance your lifestyle. Step inside to discover a open-concept layout that maximizes space and functionality. The living area is perfect for relaxing or entertaining, with easy access to the balcony where you can enjoy views of the surrounding neighborhood. The modern kitchen features sleek cabinetry, stainless steel appliances, and a convenient double sink. The primary bedroom, is complete with ample space and a 3-piece ensuite bathroom. The secondary bedroom also offers generous space and large windows letting in lots of natural light. Enjoy access to a range of amenities within the building, including secure bike storage, an exercise room, and a party room. Situated in a vibrant neighborhood, this condo offers easy access to shopping, dining, dog parks, trails, entertainment, and other amenities. Whether you're exploring the local attractions or commuting to work, everything you need is just minutes away. Schedule a showing today and make Unit 522 at 30 Queensland Rd your new home. **Renderings for demonstration purposes only** (id:51300)
Corcoran Horizon Realty
30 Queensland Road Unit# 309
Stratford, Ontario
MODERN CONDO LIVING IN STRATFORD! Welcome to Unit 309 at 30 Queensland Rd, a stylish and contemporary condominium located near the heart of Stratford, Ontario. This 1-bedroom unit offers 748 square feet of living space, along with a range of features and amenities to enhance your lifestyle. Step inside to discover an open-concept layout that maximizes space and functionality. The living area is perfect for relaxing or entertaining, with easy access to the balcony where you can enjoy views of the surrounding neighborhood. The modern kitchen features sleek cabinetry, stainless steel appliances, and a convenient double sink. The primary bedroom offers plenty of space and includes a large window that lets in natural light. Enjoy access to a range of amenities within the building, including secure bike storage, an exercise room, and a party room. Situated in a vibrant neighborhood, this condo offers easy access to shopping, dining, dog parks, trails, entertainment, and other amenities. Whether you're exploring the local attractions or commuting to work, everything you need is just minutes away. Schedule a showing today and make Unit 309 at 30 Queensland Rd your new home. **Renderings for demonstration purposes only** (id:51300)
Corcoran Horizon Realty
7325 Hwy 6 Street
Mapleton, Ontario
Feeling cramped in the city? This is your chance to live in the country at an affordable price! With 3 bedrooms, 2 baths, over 1.5 acres to roam and a detached 28' x 17' shop, you can have your country abode just minutes from the towns of Arthur and Fergus. This custom backsplit has over XXX sqft of versatile living space. Need an office? The primary bedroom's huge walk-in closet could easily be your new office space and switch the living room to a play room or additional bedroom, depending on your needs. The open concept layout offers a large family room and an eat-in kitchen that has been updated with newer counters (2022), fridge, dishwasher (both 2023) + microwave (2022). The primary bedroom has a enormous walk-in closet that could easily be converted back to a bedroom. An updated main floor 3-pc bath has in-floor heating and a gorgeous tiled shower. Upstairs, you will find 2 additional spacious bedrooms. In the basement there is space for yet another office or exercise area, along with a large rec room, 4-pc bathroom and laundry/storage room. The furnace (2022), AC, most windows, roof, generator (2022), shared well (2020), septic have all been updated within the last 10 years. Heading through the mud room, you can access the insulated + heated double car garage or the driveway that could fit 10 cars. This summer you can lounge on the back deck or sit under the gazebo, there is space for both. Even the dog will be happy with it's own 25' x 25' run. If you have been dreaming of owning some toys or need a place to store them, the detached shop couldn't be more perfect. Backing onto forest, with space between you and your neighbours, you can really enjoy country living in this versatile home! (id:51300)
Keller Williams Home Group Realty
235 John Street North Street Unit# 201
Stratford, Ontario
Welcome to the Villas of Avon! This beautiful 1 bed + den condo spans 870 sq ft and is designed for modern living. Enjoy the luxury finishes, and appreciate the energy efficiency that keeps your utility bills low. The kitchen boasts granite counters and stainless appliances, perfect for cooking enthusiasts. Step out onto your private balcony for a breath of fresh air. The community offers fantastic amenities, including an exercise centre, guest suite, and secure underground parking. Located on the 2nd floor, this condo is an exceptional find. Don't miss the chance to call this stunning property your home! Schedule a tour today! (id:51300)
RE/MAX A-B Realty Ltd (Stfd) Brokerage
120 Devinwood Avenue
Walkerton, Ontario
Nestled in the desirable Walker West subdivision of Walkerton, Ontario, this stunning new build semi-detached home offers an impressive 1,450 square feet of beautifully designed living space, along with an additional 1,300 square feet of finished basement. The basement presents endless possibilities for entertaining or creating extra living space, and it conveniently walks out to the rear yard. It’s also roughed in for a second kitchen, making it ideal for multi-generational living or additional rental potential. The main level features two spacious bedrooms and two modern bathrooms, ensuring both comfort and convenience. You’ll appreciate the elegant luxury vinyl plank flooring that seamlessly complements the gorgeous quartz countertops and custom cabinetry throughout the home. Enjoy the cool comfort of central air conditioning, and take advantage of the inviting outdoor space, complete with a fully fenced yard, concrete driveway, and a comprehensive landscaping package. For your peace of mind, this home will also be registered in the Tarion Warranty Program. Call today to arrange your viewing. (id:51300)
Wilfred Mcintee & Co Ltd Brokerage (Walkerton)
122 Devinwood Avenue
Walkerton, Ontario
Nestled in the desirable Walker West subdivision of Walkerton, Ontario, this stunning new build semi-detached home offers an impressive 1,450 square feet of beautifully designed living space, along with an additional 1,300 square feet of finished basement. The basement presents endless possibilities for entertaining or creating extra living space, and it conveniently walks out to the rear yard. It’s also roughed in for a second kitchen, making it ideal for multi-generational living or additional rental potential. The main level features two spacious bedrooms and two modern bathrooms, ensuring both comfort and convenience. You’ll appreciate the elegant luxury vinyl plank flooring that seamlessly complements the gorgeous quartz countertops and custom cabinetry throughout the home. Enjoy the cool comfort of central air conditioning, and take advantage of the inviting outdoor space, complete with a fully fenced yard, concrete driveway, and a comprehensive landscaping package. For your peace of mind, this home will also be registered in the Tarion Warranty Program. Call today to arrange your viewing. (id:51300)
Wilfred Mcintee & Co Ltd Brokerage (Walkerton)
54 Fords Drive
Markdale, Ontario
Discover luxury living in this beautiful, custom home built in 2017 that sits on a professionally landscaped 2+ acre lot. Convenient location is a bonus where it feels like country yet has quick and easy access to all local amenities like new hospital, new school in progress, shopping and dining. As you enter the grand front entry you're greeted by an open concept floor plan creating an inviting, bright and functional living space. Features 10' ceilings, a welcoming living room with gas fireplace and a full view of the backyard haven, a dining area perfect for entertaining, a dream kitchen has custom cabinets, granite countertops, 9' island/breakfast bar, S/S appliances and a walkout to a generous sized, light & airy 14' x 17', 3-season sunrm and a walkout to the backyard patio and pool. The primary bedroom features its own access to the sunrm, a luxurious 5 pc ensuite has infloor heat, tiled glass shower, soaker tub and double vanity. Also a spacious walk in closet that caters to all your wardrobe needs. Rounding out the main floor is the convenient and practical laundry room with convenient access to the oversized, heated double car garage. Heated floors in fully finished lower level offer more living space where you'll find a family room with 2nd gas fireplace, 2 large guest bedrooms & full bath has in floor heat that provides ample space for hosting family and friends. 2 offices make working from home easy. The estate sized lot is professionally landscaped and highlighted by an interlocking walkway and patio with a beautiful 18' x 38' inground, heated saltwater pool that creates a perfectly private outdoor retreat. Its a wonderful setting for hosting gatherings or simply unwinding and relaxing. Extras include triple glazed windows, lit closets, hi-end appliances, hot water on demand & is wired for generator. Excellent location next to the Beaver Valley and many recreational attractions. Don't miss this opportunity to make this exceptional property your very own. (id:51300)
Royal LePage Rcr Realty
9762 Holtom Lane
Minto Twp, Ontario
Attention outdoor enthusiasts, hunters, hobby farmers and nature lovers - here is the one for you! This 17 year old bungalow is situated on a sprawling 25 acres of mixed bush, pasture, open land, trails and a beautiful stocked pond perfect for making memories and providing the perfect balanced lifestyle. Whether you are looking to be self sufficient with providing for your family and raising your own livestock, growing your own vegetable garden all while enjoying the beautiful countryside or you are simply looking to escape the hustle and bustle, you will be sure to find and enjoy the sights & sounds of happiness here. This tastefully finished bungalow is finished with an open concept main floor design overlooking the beautiful front pond from the main hub of your home as well as the upper deck that reaches the entire back of the home. With 5 bedrooms and 2 1/2 bath just on the main floor, there is sure to be enough room for everyone. The basement is finished with a large rec/family room, additional bedroom or den and an in law or rental suite complete with 2 additional bedrooms, kitchen, living room & bathroom with its own entrance off the end of the home. The massive attached 2 car garage, massive wrap around gravel driveway and detached shed provide endless space for parking, storage and all of the hobbies you have been wanting to work on. This property has it all and is still boasting with more potential. Enjoy privacy located on a dead end sideroad yet enjoy the convenience of being 10 minutes to Mount Forest & Harriston and an hour to Kitchener/Waterloo & Guelph. Call Your REALTOR® Today to View What Could Be Your New Country Oasis, 9762 Holtom Lane, Minto. (id:51300)
Royal LePage Heartland Realty (Wingham) Brokerage
Bsmt - 995 Hannah Avenue S
North Perth, Ontario
*Legal* Spacious 2 Bedroom Basement Apartment Unit In A Lovely Detached Home. Includes 1 Parking Space and Ensuite Laundry. Tenant to pay 35% of utilities **** EXTRAS **** All Existing Appliances, Parking, Ensuite Laundry (id:51300)
Right At Home Realty
42 Dass Drive W
Centre Wellington, Ontario
Beautiful 4 Bedroom House Located in the town of Fergus. four good size rooms & windows, living area, hardwood stairs, Primary bedroom with Ensuite Separate Shower And W/I Closet. Kitchen Boast of Stainless Steel Appliances, Upgraded Cabinets, Open Concept, Spacious Family and Dining Room, Laundry On second floor with High Efficiency Appliances, Family Friendly neighbourhood. Beautiful Upgraded Home!! This Home Offers Easy Access Many side rd Route to toronto and highway one of the biggest hospital. Local Boutiques shops in the town And Outdoor A adventures. Along The Nearby Grand River. Tenant Will be Responsible for Payment of all Utilities. (id:51300)
Royal LePage Terra Realty
18 Hyde Road
Stratford, Ontario
THIS ONE IS PRICED TO SELL!!! Fully Finished From Top To Bottom on a Full 121 ft Depth Lot. Beautiful Spacious & Bright Carpet Free Main Floor Layout with a Gorgeous Open Concept Whit Kitchen & a Huge Great Room With Sliders to a Fully Fenced Backyard With a nice 2 Tier Deck. Main Floor Powder Room & Door from the Garage To The Inside. 2nd Floor Has 3 Good Size bedroom. Huge Primary Bedroom With Vaulted High Ceilings , Walk in Closet with Built in Organizers & a Cheater Ensuite. 2 Other Good Sized Bedrooms With Closet Organizers. Fully Finished Basement With another Full Washroom (3Pce) and a Large Recreation Room With a Gas Fireplace. Newer Appliances. Gas Stove. Just move in and Enjoy. Widened Deep Driveway Can take up to 2 Regular Cars + 1 In the Garage. (id:51300)
Kingsway Real Estate







