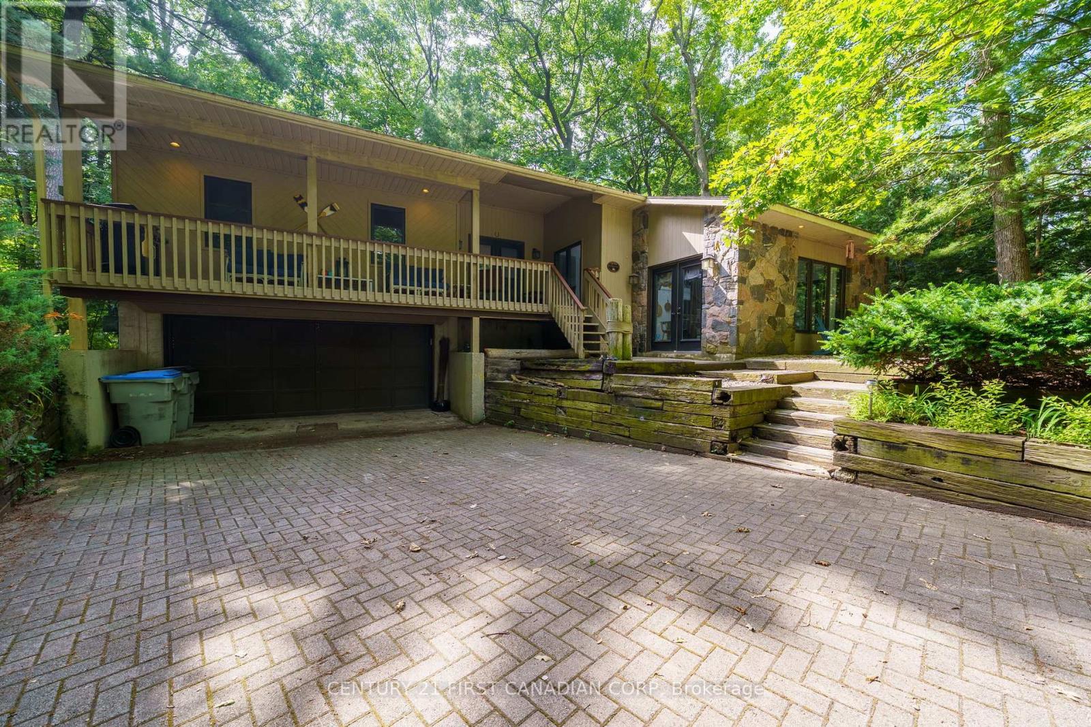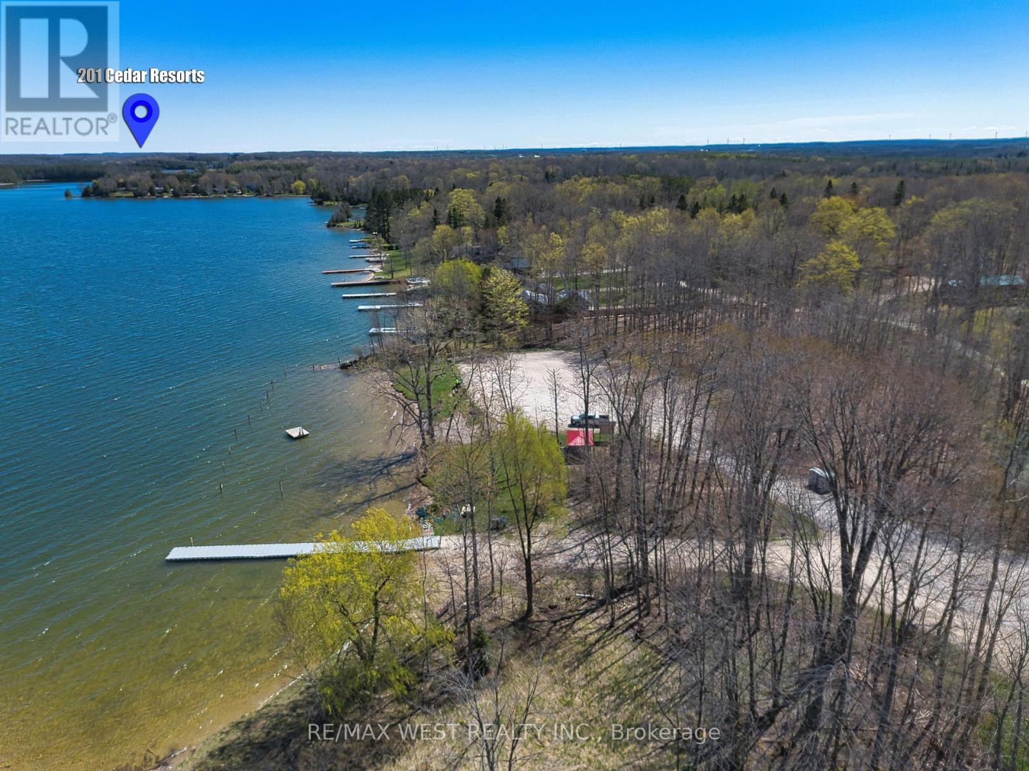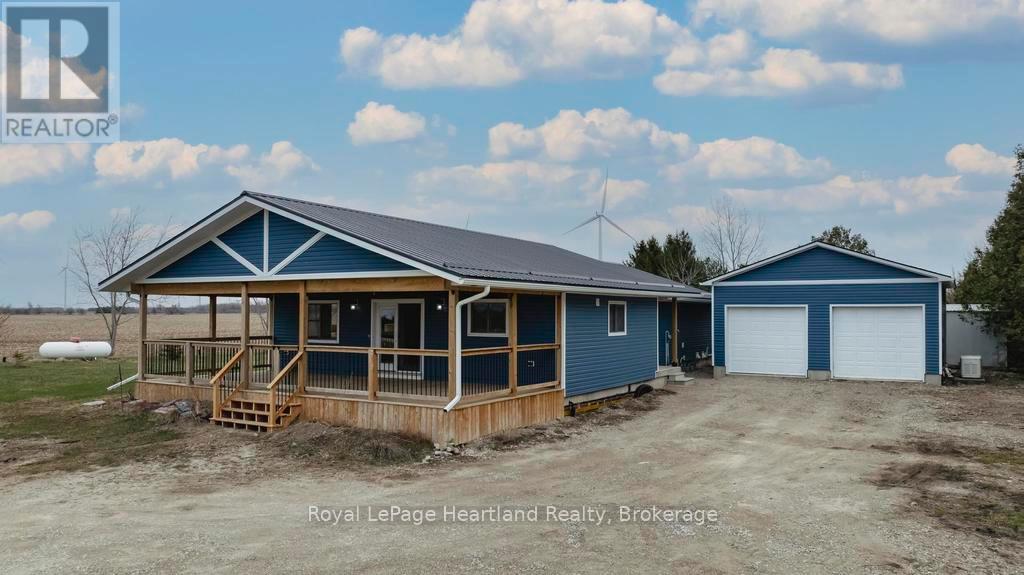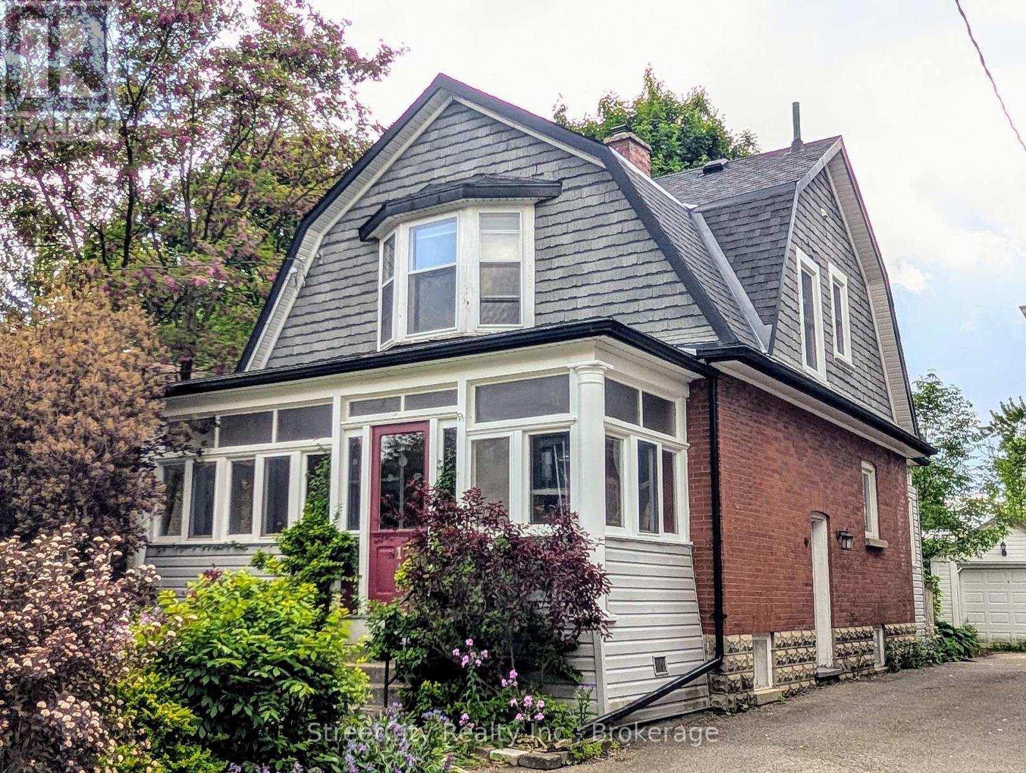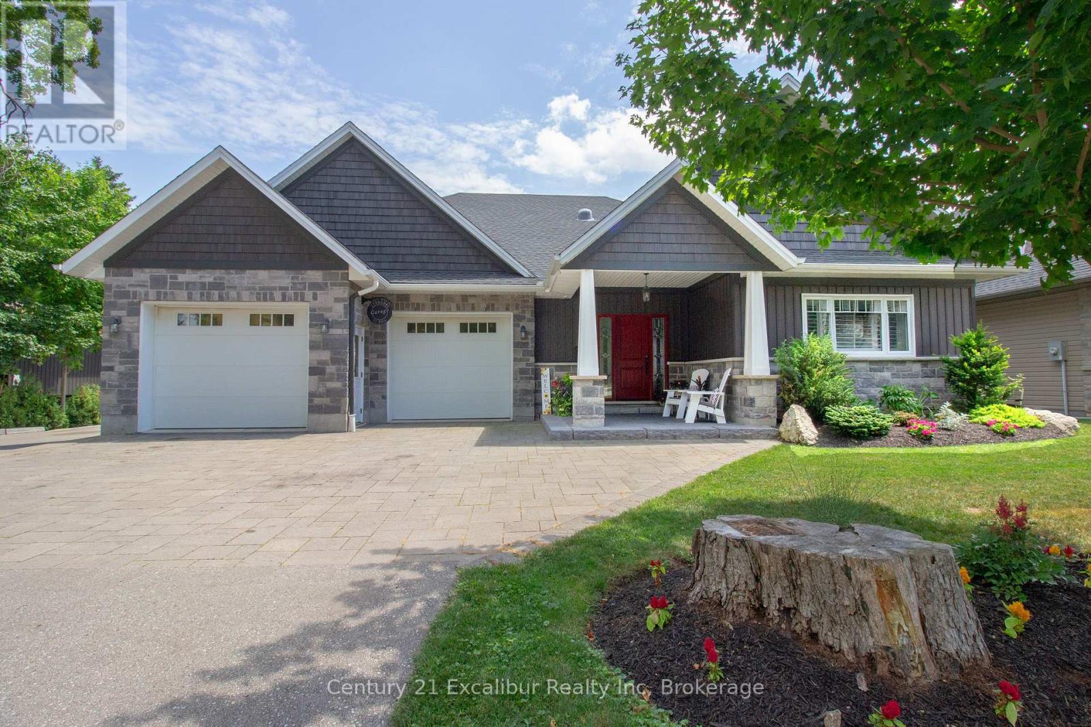Listings
115 Pugh Street Unit# B
Milverton, Ontario
Escape the hustle and bustle and discover the charm of Milverton's laid-back community. This bright, never-lived -in home offers a thoughtfully designed 1-bedroom layout featuring a walk-in closet, tall ceilings, and large oversized windows that flood the space with natural light. Enjoy the comfort of in-floor heating, a modern bathroom, and a sleek kitchen complete with stainless steel appliances. With two dedicated parking spaces and your own private front entry, convenience and privacy are yours to enjoy. Step outside into your private backyard, where tranquil views of trees and open fields create the perfect setting for relaxation or outdoor entertaining. (id:51300)
Coldwell Banker Peter Benninger Realty
360422 Road 160
Grey Highlands, Ontario
5 acres with 4 bedroom home overlooking the pond on a paved road just outside Flesherton. Spacious kitchen with lots of cabinetry and a dining bar. Separate dining room, living room and family room with walkout to the 3 season screened in sunroom. Primary suite with vaulted ceilings, ensuite and walk-in closet. Main level laundry and pantry just off the kitchen. Second level features 2 spacious bedrooms, a full bath and large storage rooms. The lower level walkout is finished with a family room, games room, additional bedroom and full bath. Double attached garage is insulated and features access to both the basement and main floor. Beautiful setting with covered front porch, spring fed pond, mixed bush and the Flesherton Creek traversing the back of the property. In-floor heat on the lower level with forced air propane and a/c throughout. A property that can truly be enjoyed in every season. (id:51300)
Royal LePage Rcr Realty
11 Harpin Way E
Centre Wellington, Ontario
Run, don't walk! Welcome to this immaculate red brick two-storey home on a premium corner lot with incredible curb appeal and an abundance of natural light. Rarely offered, this property features 4 spacious bedrooms, 6 car parking with no sidewalk, a 2 car garage with a man door to the backyard, and a massive, unspoiled backyard - the perfect blank canvas for a pool, garden or your dream outdoor retreat. The unfinished basement offers limitless potential, complete with a bathroom rough-in, egress window and a walk-up staircase for private exterior access - ideal for creating a legal basement apartment, in-law suite or a custom rec room to suit your lifestyle. Inside, enjoy engineered hardwood flooring on the main floor and primary bedroom, custom wood California shutters and a sleep modern white kitchen with granite countertops. The elegant primary ensuite features a standalone tub, walk-in shower, and granite vanities that add a touch of luxury. With a covered front porch, French door entry and true pride of ownership throughout, this home is the perfect blend of style, space and future opportunity. (id:51300)
Keller Williams Home Group Realty
10285 Pines Parkway
Lambton Shores, Ontario
Very short walk to one of the premier, prettiest beaches in the world. Just 2.5 hours from the GTA and don't fight that Muskoka traffic. Grand Bend has something for everyone. Beaches, the famous strip, live music every week, Huron County Playhouse, medical clinics, schools, new subdivisions, one of the best sunsets in the world. And don't forget to come out and join one of the best Pickleball clubs. Why wait when this updated cottage/home is waiting for its new owner. Updates include bathrooms, flooring, cosmetics, deck, landscaping, and gas fireplace (id:51300)
Century 21 First Canadian Corp
14 Centre Street
Bluewater, Ontario
Charming Century Home with Double Lot in Zurich Impeccably Restored & Ready to Impress! Welcome to this stunning century home, a cherished part of Zurich's history for over 100 years. Lovingly restored with care and attention to detail, this showstopper blends the character and charm of yesteryear with modern conveniences offering incredible curb appeal on a rare double lot. From the moment you arrive, you'll be impressed. Step inside and feel instantly at home. The beautifully updated kitchen features professionally painted cabinetry, a large island with quartz countertops, modern lighting, and space to gather. The main floor also offers a cozy living room with a gas fireplace, a welcoming dining room, and rich hardwood floors throughout. A sun-filled sunroom with oversized windows creates the perfect space for morning coffee or relaxing afternoons, while motorized wireless window coverings add comfort and convenience. A stylish 2-piece powder room completes this level. Upstairs, you'll find three comfortable bedrooms and a fully renovated bathroom showcasing a glass-door MAAX walk-in shower, sleek modern finishes, and thoughtful updates. The lower level offers a perfect retreat for teens or guests, with a spacious family room featuring another gas fireplace, a laundry area, and a convenient walk-up to the backyard. Outdoors, enjoy your personal staycation. Entertain on the glass-railed back deck, unwind in the hot tub gazebo, cool off in the above-ground pool, or relax under the shaded gazebo. The pool is fully fenced for privacy, and the property boasts beautiful gardens, a detached garage/workshop, and a steel roof for long-term peace of mind. This one-of-a-kind home has space for every lifestyle - whether you're entertaining, gardening, or enjoying the small-town charm of Zurich. Located just minutes from Lake Huron beaches and the vibrant towns of Bayfield and Grand Bend. Don't miss this rare opportunity! (id:51300)
Royal LePage Heartland Realty
114 Countess Street S
West Grey, Ontario
Attention investors, contractors, and flippers - welcome to 114 Countess St S, a rare triplex opportunity in the growing town of Durham. This property is being sold as is, where is, and offers incredible potential for renovation or redevelopment. Located on a quiet street just minutes from downtown shops, schools, and McGowan Falls, one of Durham's most scenic local attractions. weather you are looking add to your investment portfolio or take on your next project, this is full of promise and potential. (id:51300)
Luxe Home Town Realty Inc.
73 Prince Phillip Boulevard
North Dumfries, Ontario
Welcome to 73 Prince Philip Blvd in charming Ayr! This nearly new home, crafted by the esteemed Cachet Homes, boasts a thoughtfully designed layout that emphasizes both comfort andfunctionality. The open-concept main floor is perfect for modern living and entertaining, while the three generously sized bedrooms on the second floor offer ample space for relaxation and privacy. The master bedroom features a 5 pc ensuite and a walk-in closet. Set in a serene neighborhood, this home provides a tranquil retreat with convenient access to Hwy 401 and proximity to the picturesque Nith River. Its a perfect blend of peace and practicality, making it an ideal place for anyone seeking a lovely, well-located residence. (id:51300)
RE/MAX Realty Services Inc.
Ln - 201 Cedars Resort Lane
Grey Highlands, Ontario
Welcome to some of the nicest natural scenery Southern Ontario has to offer. This is your opportunity to build your dream home or cottage on a 0.411 acre development lot in this picturesque area that is a natural four season playground. Enjoy Lake Eugene or the nearby Conservation areas or Eugenia Falls in the summer months, snowmobiling in the Winter months, or skiing at the Beaver Valley Ski Club. This amazing lot already has a 24'x24' 2 car garage/workshop that is both insulated with a new propane heater, and 200 AMP hydro service, Three RV outlets on the outside, One Welder's outlet on the inside that can be converted to an EV charger, and substantial water supply from the dug well with a new pump in its insulated well house. The best part is that the lot was rezoned to RS-13 Residential Shoreline Zoning and has been approved for a residential home to be built with approvals from the city and the conservation authority already granted (please see all approval documents attached to the listing). This lot is ready for you to bring your dream home/cottage to life. **EXTRAS** Public water access for some great fishing located at the end of Cedars Resort Lane on the right. Road maintenance association fee approximately $100/year for snow removal. (id:51300)
RE/MAX West Realty Inc.
73 Prince Philip Boulevard
Ayr, Ontario
Welcome to 73 Prince Philip Blvd in charming Ayr! This nearly new home, crafted by the esteemed Cachet Homes, boasts a thoughtfully designed layout that emphasizes both comfort and functionality. The open-concept main floor is perfect for modern living and entertaining, while the three generously sized bedrooms on the second floor offer ample space for relaxation and privacy. The master bedroom features a 5 pc ensuite and a walk-in closet. Set in a serene neighborhood, this home provides a tranquil retreat with convenient access to Hwy 401 and proximity to the picturesque Nith River. Its a perfect blend of peace and practicality, making it an ideal place for anyone seeking a lovely, well-located residence. (id:51300)
RE/MAX Realty Services Inc
84610 Bluewater Highway
Ashfield-Colborne-Wawanosh, Ontario
Fully Renovated Bungalow on Nearly an Acre- A Must See! Welcome to this beautifully renovated 3+1 bedroom, 3 bathroom bungalow, equipped with a generator, perfectly situated on an expansive 0.921 acre lot. This home offers the ideal blend of modern style, comfort, functionality in a country, spacious setting. Relax and unwind on your charming covered front porch, perfect for enjoying your morning coffee or taking in the tranquil surroundings. Step inside to a bright and airy open -concept main floor featuring a chef-inspired kitchen with an oversized granite countertops, seamlessly flowing into the dining area and inviting living room - ideal for entertaining or cozy nights in. Convenient main floor laundry adds to the home's thoughtful layout. The spacious primary bedroom offers privacy complete with a beautifully appointed ensuite. Two additional bedrooms and a full bathroom with main floor laundry complete the main level. The finished lower level expands your living space with a generous rec room, an additional bedroom, games room and a third full bathroom- ideal for guests, or extended family. Outside, enjoy the freedom of nearly an acre of land, a detached two car garage, and ample open space for outdoor living, gardening, or recreation. This move-in ready home combines space, style, and privacy and is located in the quaint hamlet of Kingsbridge, offering everything you've been looking for in a country setting. (id:51300)
Royal LePage Heartland Realty
145 Caledonia Street
Stratford, Ontario
Notable Dutch Colonial Revival 1.5 Storey Home located in one of Stratford's premier neighbourhoods. Loads of curb appeal with this 1916 built home featuring 3 bedrooms & 2 baths, with gorgeous period details such as hardwood floors, millwork and wainscoting. Enclosed entry porch to generous foyer, formal living room w/ gas fireplace, dedicated dining room, spacious kitchen w/ ample counter and cabinet space. 3 bedrooms w/ closets, updated 4 pc bath. Detached single garage, fenced yard, rear deck w/ hot tub. Located on a quiet one-way street in Stratford's desirable Avon Ward, walkable to downtown and west end shopping areas, theatres, schools & recreation facilities. Call for more information or to schedule a private showing. (id:51300)
Streetcity Realty Inc.
566 St. Patrick Street E
Centre Wellington, Ontario
The Perfect Blend of Comfort, Style & Space! Welcome to your dream home on a quiet, beautifully landscaped lot, where every detail has been thoughtfully designed for comfort, style, and functionality. Whether you're a car enthusiast, hobbyist, or simply need space to grow, the attached 5-car garage offers incredible versatility ideal for storing vehicles, tools, toys, or even creating your own workshop. There's also plenty of extra parking for guests, trailers, or RV - no compromises on space here and built to last, using superior ICF construction. Inside, you'll fall in love with the bright, open-concept layout where vaulted ceilings and large windows fill the space with natural light. The heart of the home is on the main floor, offering easy, stair-free living that's perfect for all ages and stages. With everything at your fingertips, main floor living here means maximum comfort and convenience without sacrificing style. Step out onto your covered deck from the main level and enjoy a truly amazing outdoor living space, complete with peaceful views and plenty of room to relax, dine, and entertain - rain or shine. Downstairs, the fully finished walkout basement features a very spacious accessory apartment with its own entrance, full kitchen, bathroom, living area, and generous bedrooms. Whether you're hosting extended family, accommodating in-laws, or creating a private rental suite, this space offers flexibility and comfort that feels more like a second home than a basement. All of this is nestled on a quiet street, just minutes from the shops, restaurants, and charm of downtown Fergus. This is more than a house, its the lifestyle you've been waiting for. (id:51300)
Century 21 Excalibur Realty Inc




