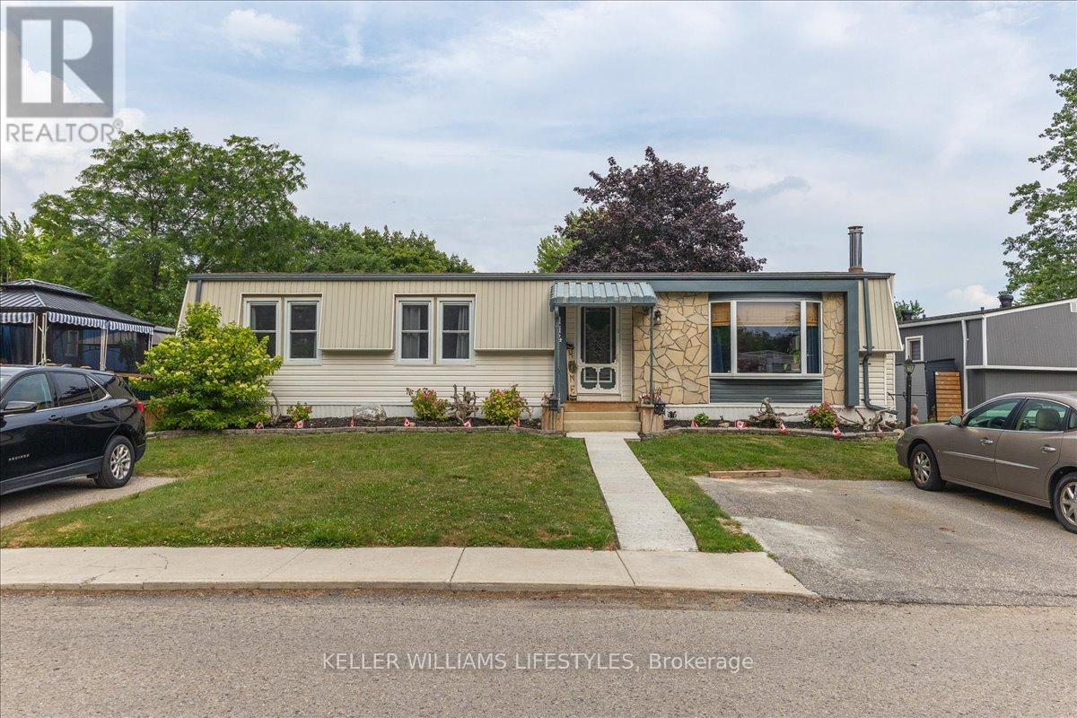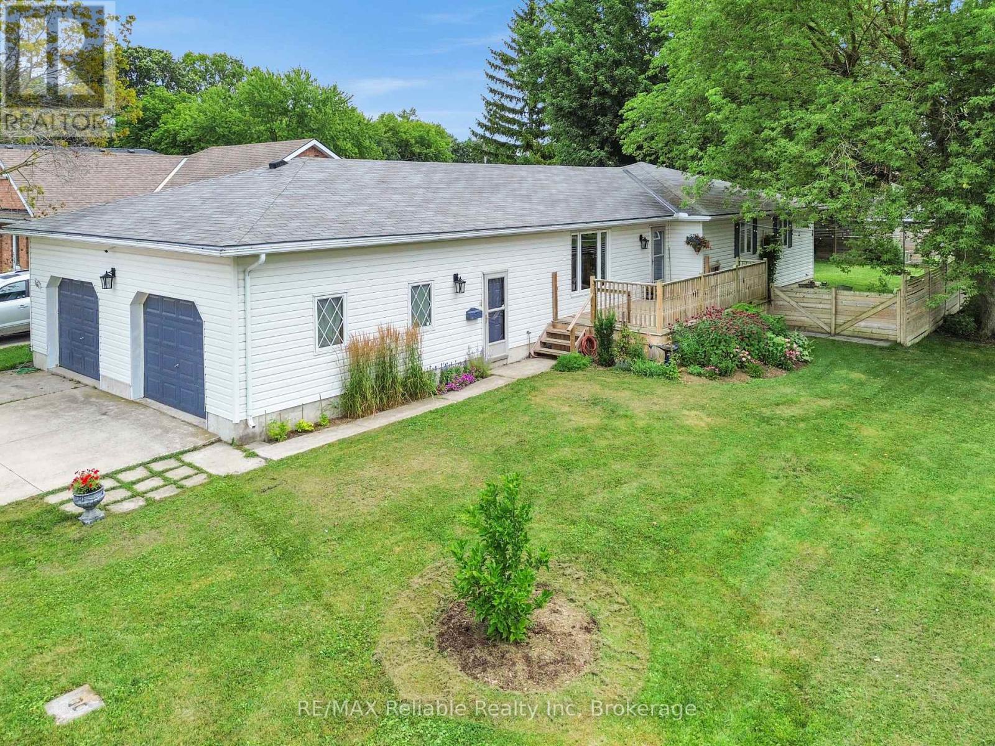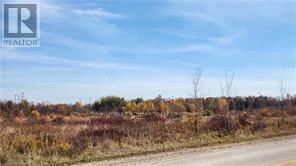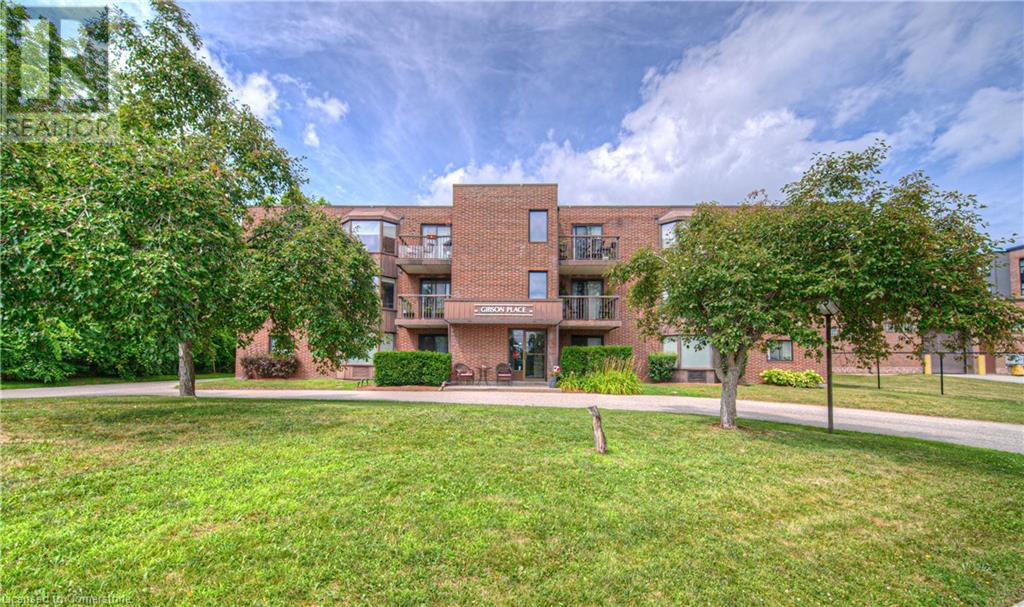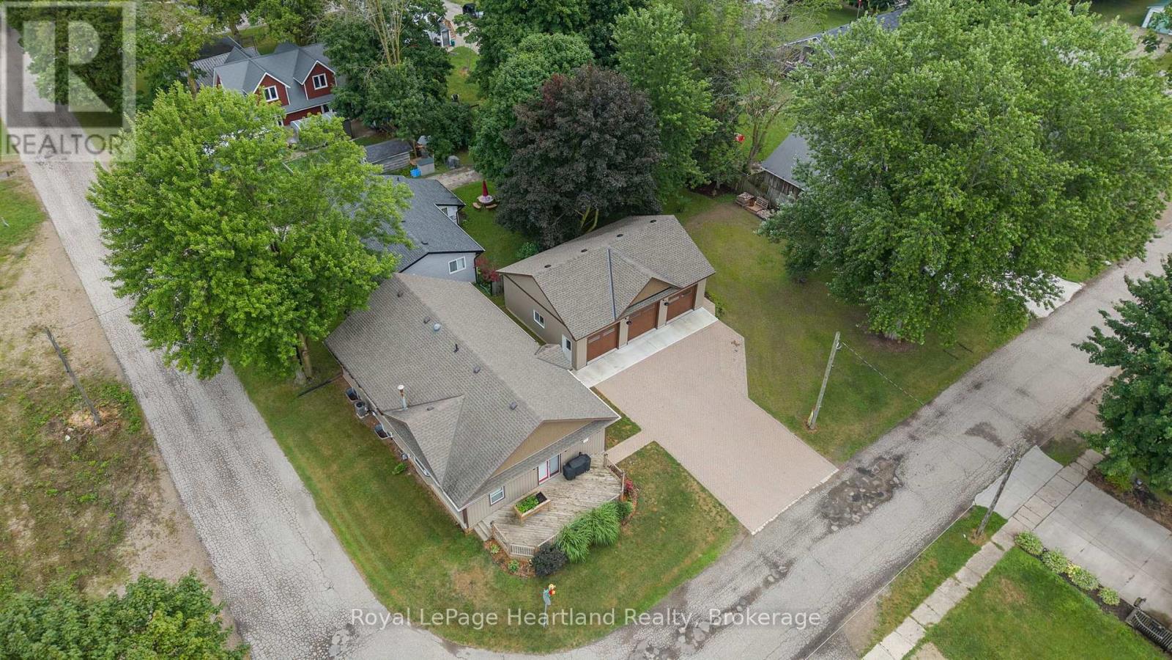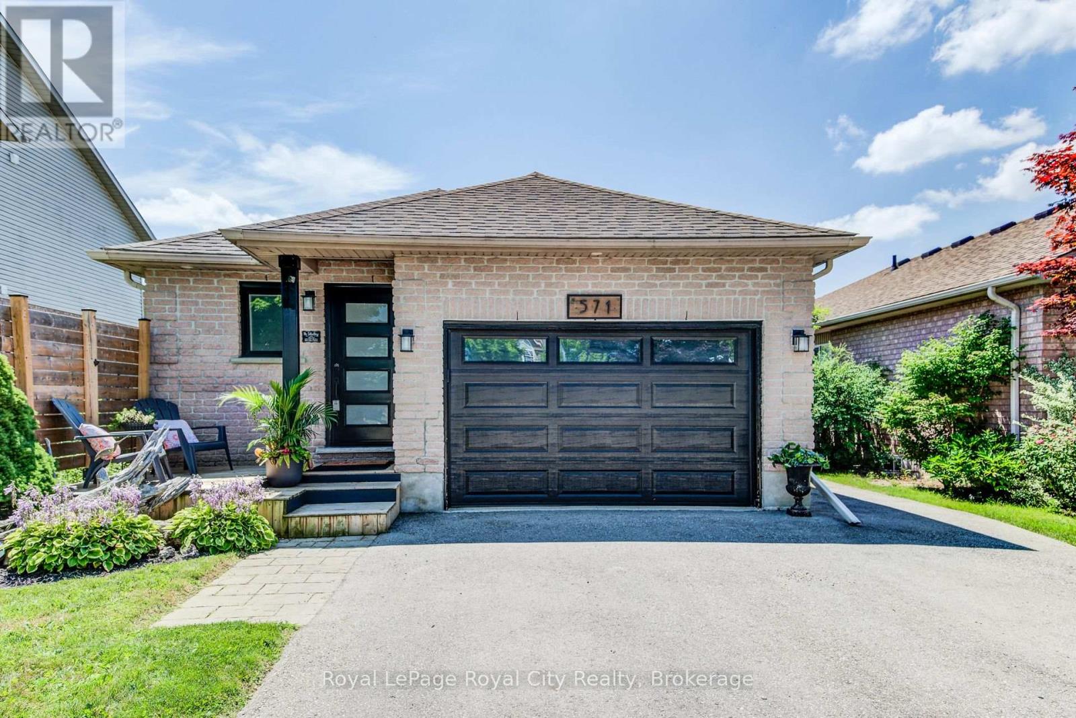Listings
26 Devon Drive
South Huron, Ontario
Welcome to Riverview Meadows - Comfortable, Carefree Living in Exeter, Ontario Riverview Meadows is a welcoming retirement community designed for those looking to enjoy a relaxed and active lifestyle. Whether you're a snowbird, retiree, or simply ready to downsize, this land-lease community offers an ideal setting surrounded by everyday conveniences. Located close to shopping, restaurants, golf courses, medical services, and more, everything you need is just minutes away. This well-maintained bungalow offers 1,123 square feet of finished living space, featuring two generous bedrooms, two full bathrooms, and convenient main-floor laundry. This beautiful condo has had several upgrades including a solar tub for additional light, porcelain tile and kitchen island add additional functionality to the open-concept kitchen. The kitchen flows into a bright living area with a fireplace and patio doors leading to a private deck. Enjoy peaceful backyard views and the ease of one-level living throughout, including in the attached garage with additional via a crawl space and a stair-accessible basement. At the center of the community is a vibrant clubhouse where residents gather for cards, billiards, shuffleboard, workouts, and quiet time in the library. Outdoor amenities include well-maintained shuffleboard courts, horseshoe pits, a tranquil community pond with a pergola, and a BBQ area perfect for socializing or simply unwinding. Life at Riverview Meadows is about comfort, connection, and community. This move-in-ready home is your opportunity to embrace a low-maintenance lifestyle in a truly special setting. (id:51300)
The Realty Firm Inc.
114 Pebble Beach Parkway
South Huron, Ontario
Beautifully Decorated 2-Bed + Den, 2-Bath home with Bright, Open Living All on One Level! Welcome to this charming and stylishly updated 2-bedroom, 2-bathroom unit offering the perfect blend of comfort and convenience. This thoughtfully designed unit features spacious, light-filled rooms with large windows that let in an abundance of natural light throughout the day. Enjoy the ease of single-level living with a smart, open floor plan that includes a bright living area, well configured kitchen, and dedicated dining space perfect for entertaining or quiet evenings at home. The in-unit laundry adds everyday convenience, while tasteful finishes and contemporary décor provide a warm and inviting atmosphere. Located in a well-maintained community, this move-in-ready home offers great living with all the essentials right at your fingertips. (id:51300)
Keller Williams Lifestyles
164 Sills Street
Huron East, Ontario
Impressive one floor home with 1802 Square feet of move in ready well kept three bedroom home. The spacious living room offers lots of area for family or entertaining. Country sized eat in kitchen 1.5 baths. Main level laundry, full two car garage one side heated, maintenance free exterior fenced yard. (id:51300)
RE/MAX Reliable Realty Inc
Pcl 5-1 Albert Street W
Kincardine, Ontario
First time offered for sale over 33 acres of land close to Bruce Power and the Industrial park. Buyer to due Diligence current zoned ECI1-. Zoning on page 163 of Kincardine zoning by-law (id:51300)
Royal LePage Exchange Realty Co.
107 Courtney Street
Centre Wellington, Ontario
Great family home on spacious corner lot with side gate access, perfectly positioned next to a park. This property offers the ideal blend of comfort, space, and convenience for family living.The main level has 9-foot ceilings, an inviting living room with a cozy gas fireplace and engineered hardwood floors, and a section that would be great as a den, office or formal dining room. The kitchen features maple cabinets, stainless steel appliances, and an eat-in area with access to a fully fenced backyard with a two-tiered deckperfect for outdoor entertaining. A main-level laundry room and powder room add to the homes functionality.Upstairs, the expansive primary suite features a walk-in closet, large window with great views (the current owner commented on the beautiful sunsets), and a private ensuite with double sinks and a walk-in shower. Two additional generously sized bedrooms, another full bathroom and linen closet. **EXTRAS** 9 Foot Ceilings On Main Floor, Fully Fenced Yard with 2 Access Gates, 2-tiered deck, Main Floor Access To Garage - no sidewalk, great for parking and steps to park (id:51300)
Real Broker Ontario Ltd.
50 Gibson Street Unit# 301
Ayr, Ontario
Welcome to 50 Gibson Street Unit #301 – Bright, Updated 2-Bedroom Condo in a Prime Location! Step into this beautifully maintained 2-bedroom, 1.5-bathroom condo offering a perfect blend of comfort, convenience, and location. Situated on the third floor of a quiet, well-managed building, this unit is ideal for first-time buyers, downsizers, or investors. Enjoy modern upgrades throughout: new kitchen and laundry appliances (2022), kitchen refresh in 2022, and updated bathroom countertops completed at the same time. The open-concept layout features a spacious living/dining area, two well-sized bedrooms, a full bath plus a convenient ensuite powder room, and in-suite laundry. An AC unit is included for added comfort, and the private balcony offers a peaceful place to unwind. Location is everything – and this unit delivers. Just steps to Centennial Park and the scenic Campbell Trail, and a short walk to downtown shops, restaurants, and local amenities, you'll love the vibrant lifestyle this home provides. Don’t miss your chance to own a move-in ready gem in one of the area’s most sought-after locations! (id:51300)
Flux Realty
262 Greenock-Brant Twnline Line
Brockton, Ontario
Welcome to a beautifully updated 4,400 sq ft home nestled on 5 peaceful acres in the countryside, only minutes west of Walkerton. With 5 spacious bedrooms and 4 bathrooms (two 4-piece, ensuite, two 2-piece), this thoughtfully designed home offers comfort, function, and future-ready living. Fully renovated and expanded in 2001, the home features a bright, open kitchen with built-in oven and ample cabinetry. The stunning great room includes vaulted ceilings, built-in speakers, track lighting, and a ceiling fan; perfect for family gatherings or cozy nights in. Enjoy practical features like a laundry chute, generous storage, and a walk-out basement currently set up as a home gym. The lower level also includes rough-ins for a future pool room, pre-wired hot tub hookups, and direct gas lines for a BBQ or fire table. The backyard is wide open, private, and ideal for entertaining or relaxing in nature. A 22 x 45 barn with loft, hydro, and water supports a well-maintained organic pasture currently home to goats, chickens, and horses; ideal for hobby farming or simply enjoying the land. Recent updates include a new furnace (2023), renovated master ensuite (2024), new carpet and fresh paint (2024), and a new water heater. A solar panel system is in place, projected to cover your electricity costs by 2030. Whether its sunrise views from the great room or sunset evenings on the front porch, this property offers peace, space, and the chance to put down lifelong roots. Don't miss out, your forever starts here. (id:51300)
Coldwell Banker Peter Benninger Realty
415 Cavan Street
Minto, Ontario
This Stunning 5 Bedroom, 2 Full Bath Updated Bungalow Home sitting on a corner lot on quiet back street in Palmerston with a newly built 28'x38' Insulated Detached Garage (roughed in with in-floor heat) is calling Your Name. It is a rare opportunity to get a tastefully updated home as well as a newly built 3 bay garage in such a sought after location. The home has undergone many renovations and updates since 2016 including asphalt shingle roof, furnace, central air, flooring, attic insulation, and so much more - providing the perfect peace of mind for you to be able to enjoy life's little moments with family and friends. The main floor flows seamlessly with a spacious kitchen and dining space featuring ample cabinetry, an island with seating and breakfast bar all pouring with natural light and a convenient access out to the front deck. A large living room, enclosed porch/walk-in pantry, main floor laundry, a 3 pc bath & 4 pc bath and three bedrooms complete the remainder of the main floor of this modern home. A Rec Room in the basement, as well as two additional bedrooms, storage and utility rooms allow for additional space for family and friends to gather, stay and enjoy. The newly built 3 bay garage, new driveway and large side yard provides for ample parking and space to work or store your classic cars and toys. Conveniently located down the street from the Ball Diamonds, Soccer Fields, Community Centre, Ice Rink, Curling Club & Park as well as walking distance to the Library, Splash Pad, Public Pool, Walking Trail, Child Care Centre, Early On Centre, French Immersion Elementary & Secondary Schools, as well as Palmerston's Downtown Shopping & Dining. Start The Car and Call Your REALTOR Today To View What Will Be Your New Home at 415 Cavan St, Palmerston. (id:51300)
Royal LePage Heartland Realty
46 Player Drive
Erin, Ontario
Welcome to this elegant 4-bedroom, 4 bathroom detached home situated in the fast-growing Erin Glen neighborhood. Reflecting refined Cachet Homes Alton D design, Main floor features open-concept living and dining areas with 9-ft ceilings, hardwood flooring, and a gourmet kitchen with oversized island, Upstairs, the spacious primary suite offers large walk-in closets and a luxurious 5-piece ensuite and soaking tub. Three additional bedrooms include a well-located Jack-and-Jill shared bath, plus upper-level laundry for convenience. (id:51300)
Index Realty Brokerage Inc.
98 Rowe Avenue
South Huron, Ontario
Available Oct 1. Ideally Located in Exeter just 30 minutes from London North or 20 minutes to GRAND BEND BEACH! This is a like-new freehold townhouse with fully fenced backyard. Enjoy the peaceful street from your covered front porch as you greet the day or BBQ from your covered deck in the backyard - gas line connection available. As you enter the home, you're welcomed by an extra-large foyer area. Notice the natural light throughout the home. The main floor is open concept with clear views of the living space from your updated kitchen. A large island, stainless steel appliances and dining room just off of the kitchen make hosting a breeze! Upstairs, the spacious primary bedroom offers a walk-in closet and a private three-piece ensuite. You'll also find another two well appointed bedrooms and full bath. The fully finished basement expands your living space with a sizable bedroom, a generous rec room, another four-piece bathroom, and plenty of storage! Parking is convenient with an attached single-car garage and a driveway that fits up to four vehicles. This updated home is in new condition located in a desirable neighbourhood close to parks, schools and walking distance to Main Street where you will find plenty of shopping and dining options to enjoy. Book your showing today! (id:51300)
Blue Forest Realty Inc.
571 Mctavish Street
Centre Wellington, Ontario
This beautifully finished modern home is a remarkable discovery that offers an abundance of space across all four levels, totaling over 1,800 square feet of living area. The main level welcomes you with a cozy sitting room that flows into a generous dinette, complete with a walkout to a side deck and garden. The open-concept kitchen boasts ample cabinetry and counter space, conveniently located just steps away from the impressive family room on the lower level. Currently, an office space has been created from what was originally a fourth bedroom, featuring an open wall that enhances visibility between the two areas, though it can easily be reverted back to a bedroom. The upper floor showcases a spacious primary suite with a walk-in closet, two additional bedrooms, and a well-sized primary bathroom. From the split-level family room, you'll appreciate the new walkout leading to a beautifully landscaped rear yard and patio, which also includes a charming bonus nook. As an added surprise, the basement features a professionally constructed legal bedroom with a walk-in closet and a stylish three-piece bath, along with a laundry and utility area. Situated on a quiet dead-end street in the desirable south end, this home includes a 1.5-car garage for ample storage, a double driveway, and is located in a family-friendly neighborhood close to schools, shopping, parks, and trails making it a must-see property. (id:51300)
Royal LePage Royal City Realty
546299 Sideroad 4b
Kimberley, Ontario
Welcome home to panoramic views over your 71 acres and The Beaver Valley. This property is suited to hobby farming and/or recreational use. There are trails on the property but if thats not enough The Bruce Trail runs along the property line and offers more kilometers than you can hike, ski or snowshoe! The custom-built home has expansive windows in every room creating a bright and warm home, perfect to welcome friends and family. 2,723 square feet over 2 floors, 4 bedrooms, 3 baths, 2 wood burning fireplaces, large kitchen, 3 decks and detached 3-car garage all make this easy living! The main floor has hardwood floors, 12' vaulted ceiling in the living room and a view of the sunset every evening! The land consists of 5 fields, mixed bush, an orchard, a large creek in the ravine and a small creek by the house. The current owner has been producing maple syrup and has heated the house with wood from the property. A new propane furnace was installed in 2019 as a back-up. There are several out-buildings including a barn that is over 4,000 square feet, a drive-shed and 2nd garage, with a little elbow grease you could fill them with livestock and equipment to live off the land. Bring your walking shoes and come see all this property has to offer, the next chapter of your life awaits. (id:51300)
Peak Realty Ltd.


