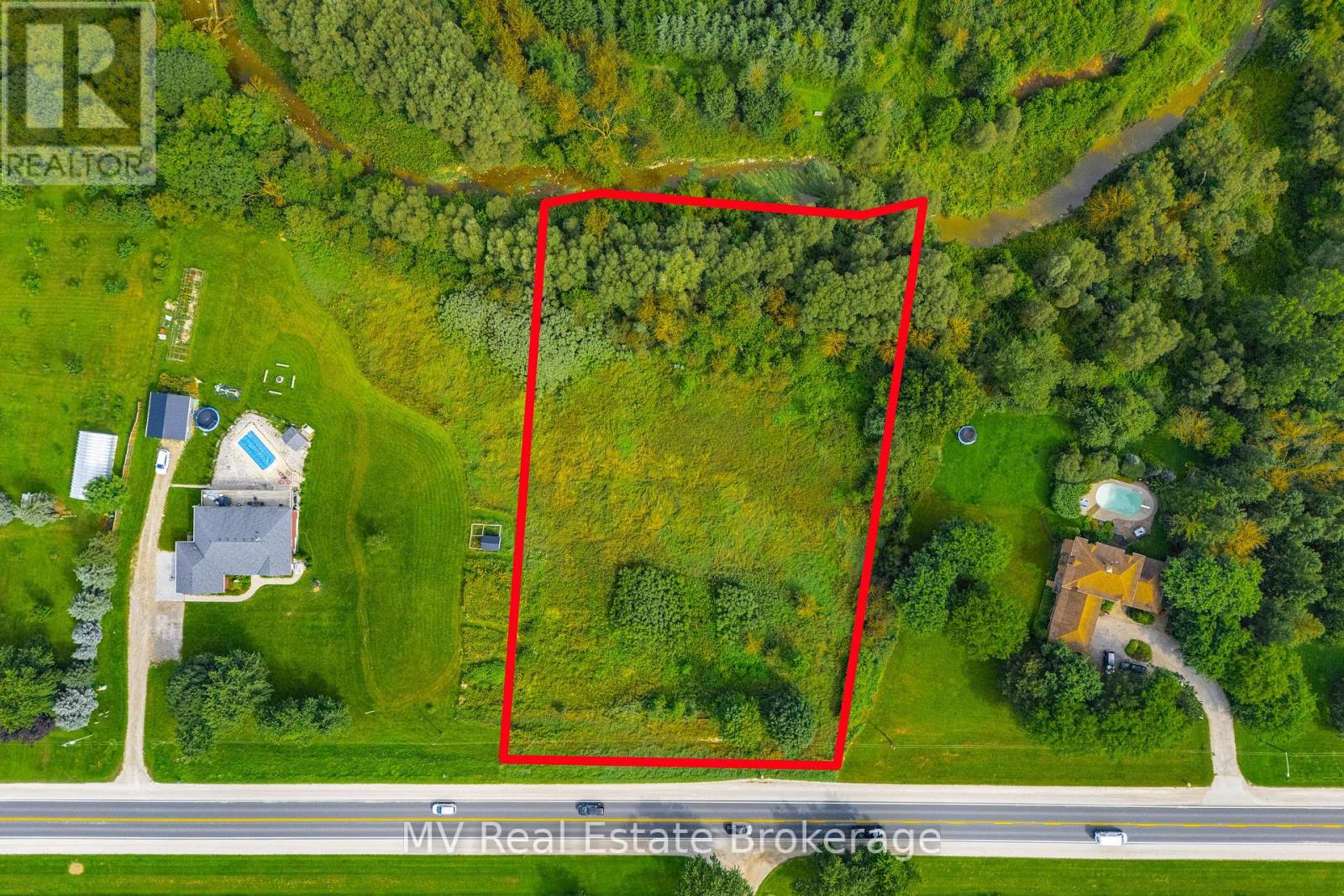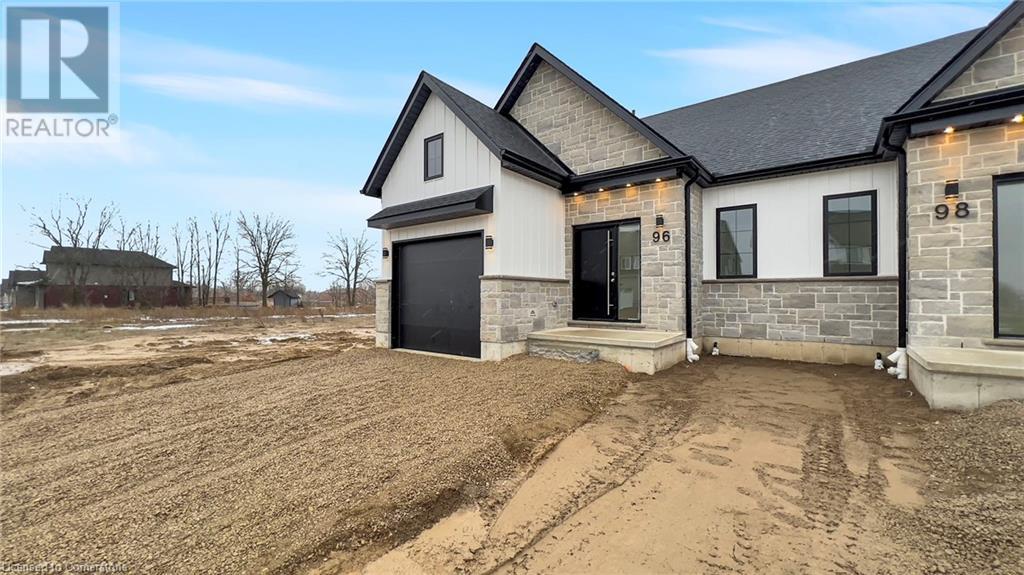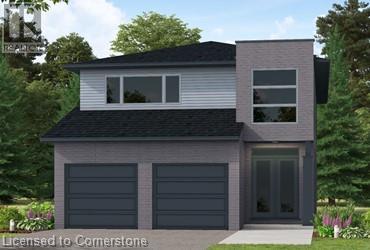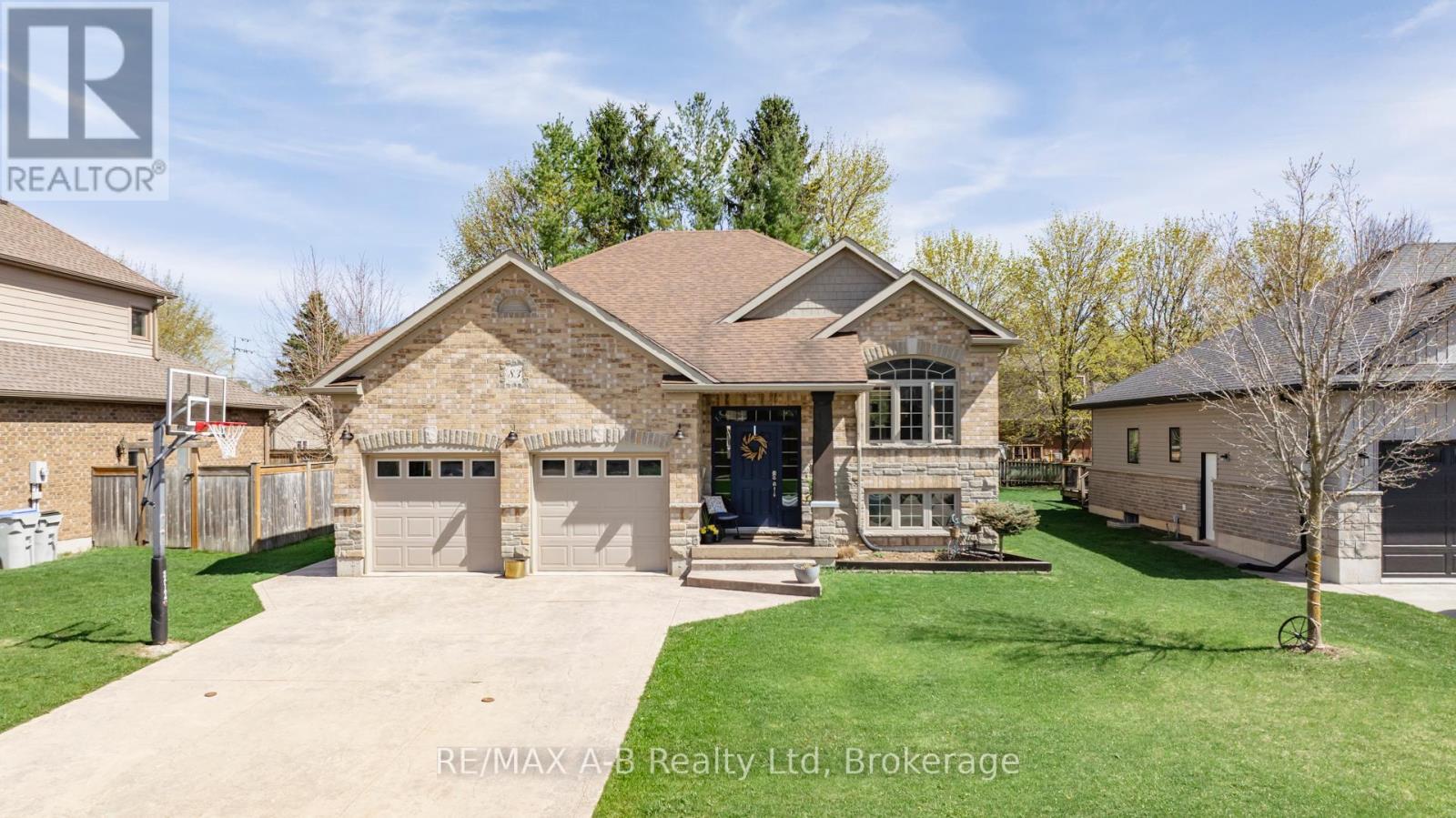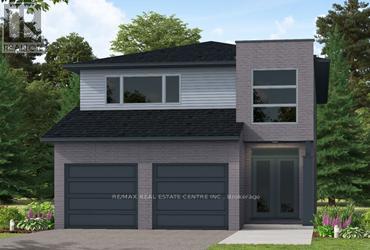Listings
7916 Wellington Road 109
Wellington North, Ontario
This stunning 1.28-acre lot offers the perfect blend of privacy, nature, and convenience - just minutes from town. Tucked among mature maple, spruce, and pine trees, the property backs onto conservation land and a quiet ravine, creating a peaceful backdrop for your future home. The lot is ready to go, with GRCA-approved setback permits in place, a culvert and driveway already established, and natural gas and essential services right at the lot line. Sample building plans are also available to help bring your vision to life. The gently sloped terrain is ideal for a walkout basement with full-size windows, maximizing natural light and your living space. Whether you're dreaming of a modern farmhouse, a classic bungalow, or a custom retreat, the setting here truly elevates any design. Located at the edge of town, this property offers easy access to Arthur, Elora, Fergus, and commuting routes to Guelph, KW, or the GTA. Surrounded by custom homes on large lots, its a rare chance to build in a sought-after area where beauty, privacy, and convenience all come together. (id:51300)
Mv Real Estate Brokerage
262-270 Main Street S
Guelph/eramosa, Ontario
Step into the heart of culinary excellence with this exceptional property, offering a 55-seat restaurant adorned with rustic wood walls and newly renovated washrooms, ensuring a delightful experience for patrons. Illuminate your space with the enchanting ambiance of pot lights, casting a subtle glow that enhances the rustic allure of the interiors. Delight in the allure of a separate bar area featuring a vaulted ceiling and stone walls, offering a charming ambiance for patrons to unwind and socialize, with its own separate entrance for hosting private events or expanding business horizons. Unleash culinary creativity in the spacious kitchen area equipped to accommodate ambitious culinary endeavors, ensuring seamless operations and efficiency in serving delectable dishes. Ascend to the upper level to discover a beautifully updated 2-bedroom apartment, complete with ensuite laundry facilities, perfect for residing or leasing out for additional income. Embrace the convenience of a live-work lifestyle, where the boundaries between personal and professional life seamlessly blend, offering the ultimate opportunity to thrive on your own terms. Seize this unparalleled opportunity and make your mark in the vibrant landscape of commercial real estate today! (id:51300)
RE/MAX Escarpment Realty Inc.
262-270 Main Street S
Guelph/eramosa, Ontario
Step into the heart of culinary excellence with this exceptional property, offering a 55-seat restaurant adorned with rustic wood walls and newly renovated washrooms, ensuring a delightful experience for patrons. Illuminate your space with the enchanting ambiance of pot lights, casting a subtle glow that enhances the rustic allure of the interiors. Delight in the allure of a separate bar area featuring a vaulted ceiling and stone walls, offering a charming ambiance for patrons to unwind and socialize, with its own separate entrance for hosting private events or expanding business horizons. Unleash culinary creativity in the spacious kitchen area equipped to accommodate ambitious culinary endeavors, ensuring seamless operations and efficiency in serving delectable dishes. Ascend to the upper level to discover a beautifully updated 2-bedroom apartment, complete with ensuite laundry facilities, perfect for residing or leasing out for additional income. Embrace the convenience of a live-work lifestyle, where the boundaries between personal and professional life seamlessly blend, offering the ultimate opportunity to thrive on your own terms. Seize this unparalleled opportunity and make your mark in the vibrant landscape of commercial real estate today! (id:51300)
RE/MAX Escarpment Realty Inc.
714 Gloria Street
North Huron, Ontario
Welcome to 714 Gloria Street a spacious and well-designed bungalow nestled in the charming community of Blyth. This home offers a spacious open concept living space, featuring 2 generous bedrooms and 2 full bathrooms on the main level, ideal for comfortable family living in style. Enjoy the bright, open-concept kitchen complete with quartz countertops, perfect for cooking and entertaining. The main floor also boasts a convenient laundry area, making daily chores a breeze. Downstairs, you'll find 3 additional bedrooms and a third bathroom, ready for your personal and finishing touches to nearly double your living space. Sitting on a 60 x 100 ft lot, the property also features a spacious attached 2-car garage, offering plenty of storage and parking. Don't miss your chance to own this solid home with incredible potential in a peaceful, family-friendly neighborhood. (id:51300)
Coldwell Banker Dawnflight Realty
96 Clayton Street
Mitchell, Ontario
Discover the perfect blend of comfort and style in this brand new semi-detached home! This brand new 1,503 sq. ft. semi-detached bungaloft by Alpine Homes offers modern design, upscale finishes, and a premium 5-piece LG appliance package. The exterior showcases timeless stone and board & batten, a 19-ft wide driveway, and added privacy with a green alley between homes. Inside, enjoy 10.5-ft tray ceilings, 8-ft doors, engineered hardwood, and large windows for natural light. The gourmet kitchen features quartz countertops, under-cabinet lighting, a 10-ft island, and a walk-in pantry. The main-floor primary suite includes a walk-in closet and spa-like ensuite, with an additional bath, powder room, and laundry area. Upstairs, the loft offers a third bedroom, 3-piece bath, walk-in closet, and skylights. The basement features 9-ft ceilings, oversized windows, and a 3-piece rough-in—ready for your personal touch. Book your private showing today! (id:51300)
RE/MAX Twin City Realty Inc.
190 Ann Street
North Middlesex, Ontario
INVESTMENT OPPORTUNITY!!! Welcome to 190 Ann st in Parkhill ON. Renovated over under duplex for sale. Two three bedroom units. Separate heat and hydro. Completely renovated over the last eight years top to bottom. Roof, siding, windows doors , kitchens, bathrooms, bedrooms, living rooms. All new drywall, flooring at the time. Lower unit completed two years ago. Upper unit completed five years ago. Highly sought after area. Small town of Parkhill. Huge park with splash pad, covers picnic area, frisbee golf and children's play equipment. Just a couple blocks away from both Catholic and public elementary schools. Six blocks or so to public high school, arena, YMCA and ball park which includes tennis courts and beach volleyball area. Walking distance to all amenities. Beautiful conservation area full of walking trails and very large water area for non motorized boating. 15 minutes to Grand bend, 35 minutes to London, 20 minutes to Strathroy. As well 50 minutes to Sarnia. Owner occupied and very easy to rent out. (id:51300)
Exp Realty
91 - 1085 10th Concession Road W
Hamilton, Ontario
Welcome to the serene Rocky Ridge Estates! This beautifully designed 2022 modular home offers an ideal blend of comfort, style, and functionality, perfect for those seeking to downsize or get into the real estate market. Step into a bright and inviting living space that boasts modern aesthetics and an open layout, making it perfect for relaxation or entertaining. Large windows flood the room with natural light, enhancing the warm ambiance. The well-appointed kitchen features sleek cabinetry, and ample counter space, making meal preparation a delight. Enjoy casual dining at the convenient breakfast bar or in the adjoining dining area. The cozy master bedroom is designed for tranquility and rest. The bathroom offers a spacious shower, stylish fixtures, and thoughtful storage solutions. Enjoy the fresh air and beautiful surroundings on your private outdoor patio. Perfect for morning coffee, evening relaxation, or entertaining friends and family, this space adds to the charm of the home. Rocky Ridge Estates is close to Guelph, Hamilton, Cambridge, and Waterdown. Experience the joys of a close-knit neighborhood while enjoying your own private haven. Whether you're looking for a weekend retreat or a full-time residence, this 1-bedroom, 1-bathroom modular home is a great choice. Don't miss the opportunity to make this charming property your own! (id:51300)
RE/MAX Twin City Realty Inc.
Lot 6 10th Concession
Grey Highlands, Ontario
Set on 3 peaceful acres just east of Lake Eugenia, this property is more than just land; it's a setting where possibilities take shape. Wander through the trees to find the path leading to its highest point, and you'll see why: it's private, elevated, and surrounded by a lush natural backdrop that changes with the seasons. Picture a custom build with a walkout basement tucked into the slope, shaded by greenery in the summer, sunlit in the winter. Whether you're after a weekend retreat or a full-time escape, this property offers the space and flexibility to bring your vision to life. Outdoor lovers will appreciate being just 20 minutes from Blue Mountain and Beaver Valley Ski Club, close to scenic hiking trails, and near the winding Beaver River, perfect for casting a line or floating down on a tube. Add in the local shops and great food options nearby, and you've got year-round enjoyment at your doorstep. If you've been waiting for a place where nature and lifestyle meet, this one's worth a closer look. (And don't forget to take a walk through the trees.) (id:51300)
RE/MAX Summit Group Realty Brokerage
123 Maple Street
Drayton, Ontario
Our Most Popular Model. Meet the Oxford 2, a 2,225 sq. ft. home blending timeless elegance with modern functionality. Enter through grand double doors into a welcoming open-concept main floor, featuring 9’ ceilings, laminate flooring throughout, and a stylish kitchen boasting quartz countertops and a walk-in pantry for maximum convenience. The upper floor offers three spacious bedrooms and a luxurious primary suite, complete with laminate custom regency-edge countertops with your choice of color in the ensuite and a tiled shower with an acrylic base. Additional highlights include a basement 3-piece rough-in, a fully sodded lot, and an HRV system—all backed by a 7-year warranty. Ideally situated near Guelph and Waterloo, this home offers peace and accessibility. (id:51300)
RE/MAX Real Estate Centre Inc. Brokerage-3
RE/MAX Real Estate Centre Inc.
83 Sylvia Street
West Perth, Ontario
Welcome to this lovely raised bungalow where comfort meets style! With just under 2,400 square feet of living space, this home features 4 spacious bedrooms and 3 bathrooms, just what you need for everyday family life. Outside, the house catches your eye with a charming mix of stone and brick, accented by inviting columns and a stylish stamped concrete driveway. The professionally landscaped front yard and welcoming entrance set the tone right from the start. Step inside to the beautiful foyer that smoothly flows into a bright, open living area perfect for entertaining or dinner parties. The heart of the home, the kitchen, comes complete with a handy breakfast bar, attractive maple cabinetry, new stainless steel appliances, a stone backsplash, and fresh vinyl tile flooring. Right next to it is a dining area that's great for family meals or casual get-togethers. You'll find two good sized bedrooms on the main level, including a primary suite with a walk-in closet and a private 4 pc bath. Head down to the fully finished basement, where large windows let in plenty of natural light to create an inviting space that's ideal for teens or guests. This level also includes two extra bedrooms and another bathroom featuring in-floor heating for that extra cozy touch. Out back, your private retreat awaits a two-tiered deck surrounded by mature trees and a heated above-ground pool that promises endless summer fun and relaxation. Topping it off is an oversized two-car garage with a convenient loft for all your storage needs. This Mitchell gem offers a smart layout, stylish finishes, and a friendly vibe you have to see to believe. Don't miss your chance to check it out schedule your tour today! (id:51300)
RE/MAX A-B Realty Ltd
1010 Wood Drive
North Perth, Ontario
This luxury bungalow offers fine finishes for those buyers with discerning taste. Enter through the front foyer, and be instantly impressed with the high ceilings and hardwood floors. This 3 bedroom, 2 bathroom, 2270 sq feet of main floor living space has great interior flow as you are drawn directly into the grand living room with coffered ceiling and open concept kitchen. The living room features plenty of natural light, tray ceiling, hardwood floors and highlights the impressive gas fireplace. The formal dining room is adjacent to the large, modern kitchen. Ample, ceiling-high cabinets, a large island with granite countertops, and heated floors makes this kitchen the heart of the home. The main highlights of the primary bedroom are the tray ceiling, large walk-in closet and a 5 piece ensuite with shower and double sinks, no need to share! Two additional bedrooms, a 4 pcs main bathroom, the main floor laundry room with access to the garage, completes the first level. The unfinished basement floor is already framed, with electrical completed, and ready for drywall and carpet to complete this lower level. If you are looking for a potential separate apartment for additional family members, this is the ideal opportunity to design what works for your needs. The basement can be accessed separately via the garage stairwell. The fully fenced backyard overlooks the rear green space, and the large back deck is perfect for those summer family gatherings! Here's your opportunity to live on one of the nicest streets in Listowel, close to shopping, Kinsmen Trail and more! (id:51300)
Keller Williams Innovation Realty
123 Maple Street
Mapleton, Ontario
Our Most Popular Model. Meet the Oxford 2, a 2,225 sq. ft. home blending timeless elegance with modern functionality. Enter through grand double doors into a welcoming open-concept main floor, featuring 9 ceilings, laminate flooring throughout, and a stylish kitchen boasting quartz countertops and a walk-in pantry for maximum convenience. The upper floor offers three spacious bedrooms and a luxurious primary suite, complete with laminate custom regency-edge countertops with your choice of colour in the ensuite and a tiled shower with an acrylic base. Additional highlights include a basement 3-piece rough-in, a fully sodded lot, and an HRV system, all backed by a 7-year warranty. Ideally situated near Guelph and Waterloo, this home offers peace and accessibility. (id:51300)
RE/MAX Real Estate Centre Inc.

