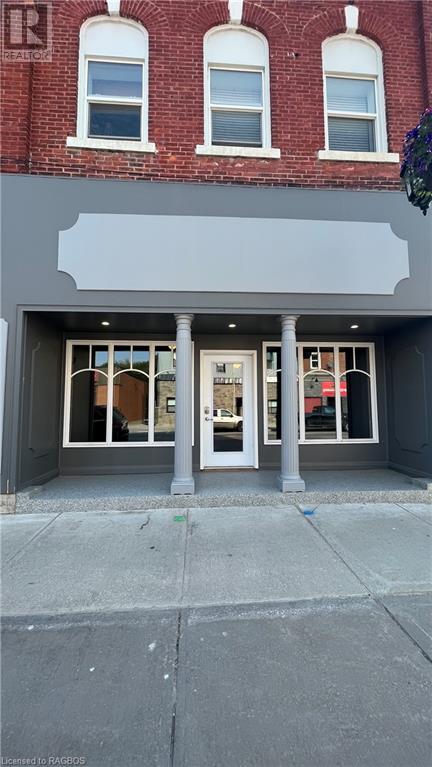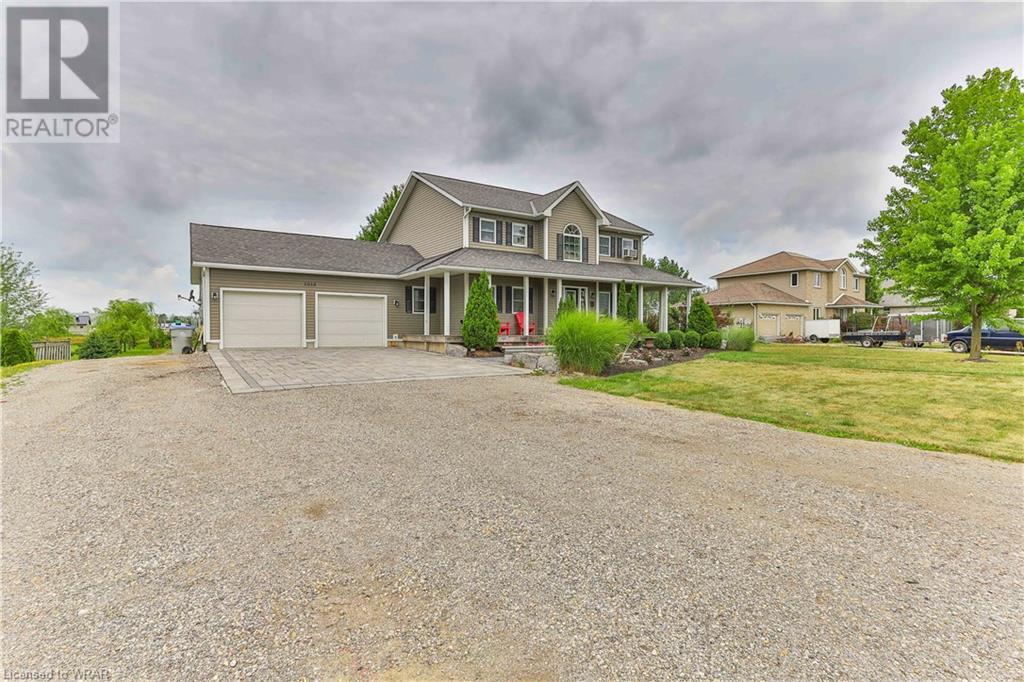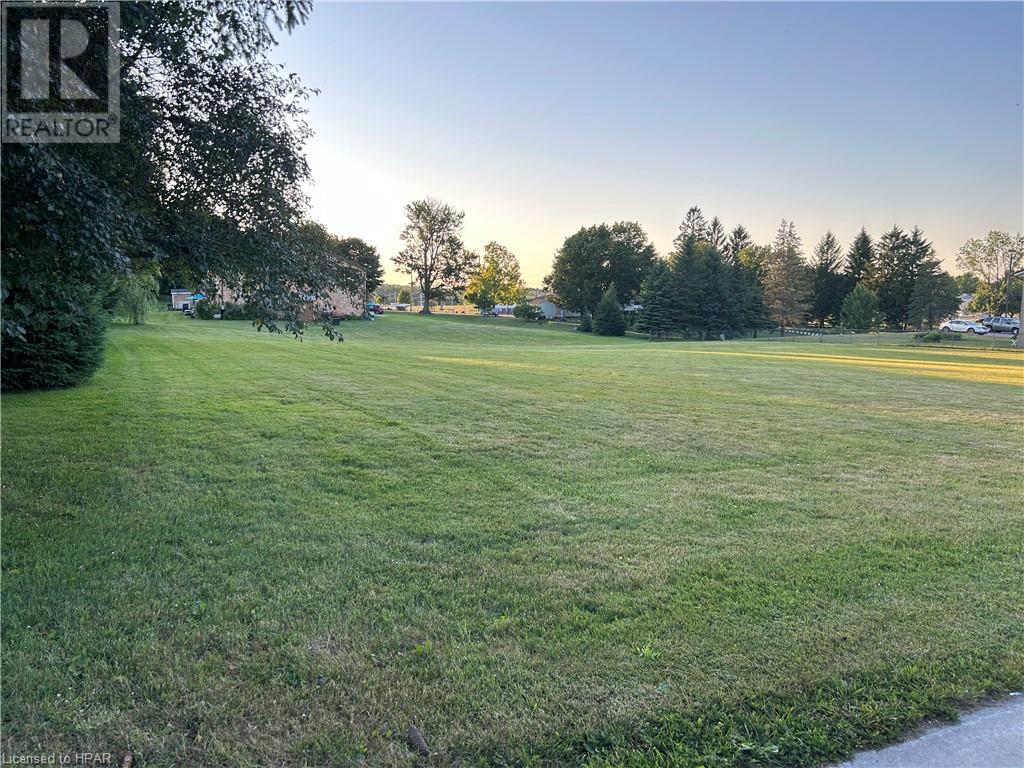Listings
36 1st Avenue S
Chesley, Ontario
This beautifully renovated commercial space is sure to boost your business with its looks. Centrally located in the heart of Chesley, with outstanding visibility, it's sure to stop customers in their tracks. Gorgeous hardwood flooring, new windows and doors, a fully updated facade, ready to hang your business sign, its bound to add a wow factor. The fabulous tin work ceiling with over 11 of height, is impressive. While the front part of this space will provide plenty of sqft. for many possibilities, there is also a back area that can be renovated or adjusted to fit any needs including office, or additional storage space. Just internet and phone as additional expenses, this is an easy space to plan and budget for your business. Ready to go. You need to see this space to fully appreciate it. (id:51300)
RE/MAX Grey Bruce Realty Inc Brokerage (Chesley)
1015 Walton Avenue
Listowel, Ontario
Welcoming to the charming town of Listowel where you will find this stunning 2 story home nestled on a spacious one acre lot, providing ample room for you are your loved ones to enjoy. The moment you step inside you will be greeted by a warm and inviting atmosphere. The main floor boasts a well designed layout perfect for both daily living and entertaining. The heart of the home is the beautifully appointed kitchen with ample storage, modern appliances and a convenient island for meal preparation. The living room, just off the kitchen, is a great place to unwind and relax, with its large windows allowing for plenty of natural light to fill the space. On chilly evenings you can cozy up by the fireplace, creating a cozy ambiances for you and your family to enjoy. Main floor master bedroom is designed with a spacious walk in closet and a generous size ensuite bathroom, this bedroom is designed to provide the utmost comfort and convenience. Additionally there are three bedrooms on the upper level with a full bathroom that is great for children or if you have some guests staying for a few days. Outside the beautiful landscaping adds to the curb appeal of the property. The large backyard provides plenty of space for entertaining, gardening, activities or just simply unwinding. Back yard comes complete with a gas fire place, lighting system, speaker system and wood fire pit. It's the ultimate backyard for the outdoor enthusiast. If you are looking for a spacious and beautifully appointed home with ample outdoor space, this home is perfect for you. Back half of the 1 acre lot has the potential to be severed off. Don't miss out on the opportunity make this house your dream home. (id:51300)
Kempston & Werth Realty Ltd.
2 - 32 Postma Crescent
North Middlesex, Ontario
Welcome home to this striking, single-floor condo that is full of modern charm and features open concept living space. Within, you will find 3 spacious bedrooms, 3 baths and a fully finished basement with enough space that offers ample space, comfort and versatility. The kitchen boasts sleek quartz countertops and stylish wood cupboards as well as a luxurious appliances package. Throughout the home, indulge in the elegance of luxury vinyl flooring that provides durability and appeal. This residence seamlessly combines practicality with sophistication, presenting an ideal opportunity to embrace modern living at its finest in the heart of Ailsa Craig! *Property tax & assessment not set. Note: Interior photos are from a similar model and/or virtually staged as noted on photo & some upgrades/ finishes may not be included. (id:51300)
Century 21 First Canadian Corp.
197 Trafalgar Street
Mitchell, Ontario
Welcome to 197 Trafalgar Street, Mitchell, where elegance meets comfort in this stunning 4-bedroom, 3-bathroom home. Situated on a spacious 0.33-acre corner lot, this residence offers luxurious upgrades and thoughtful amenities, making it a haven for modern living. Completely renovated in 2016. Step into the heart of the home, where an open concept kitchen and living area awaits. Perfect for everyday living and entertaining, the kitchen features modern appliances, hard surface countertops, and ample cabinet space. The living area integrates with the dining space, creating a warm and inviting atmosphere for gatherings with family and friends. Upstairs, the primary suite exudes luxury with its jet soaker tub, separate shower, and elegant finishes. Three additional well-appointed bedrooms provide comfort and privacy for all family members or guests. Each room is designed with style and functionality in mind, offering ample space and natural light. Outside, indulge in the ultimate relaxation with a new in-ground salt water heated pool featuring smart controls and a serene lighted fountain. The expansive wrap-around covered porch offers a perfect retreat for enjoying the outdoors, rain or shine. Gemstone lighting on the house enhances its curb appeal, creating a welcoming ambiance day and night. This home is equipped with a Generator for uninterrupted power supply, ensuring peace of mind during any weather conditions. An added bonus is a stunning 25 X 27 garage with in-floor heating, two overhead doors, and a convenient washroom—perfect for hobbyists or additional storage needs. Conveniently located near shopping, schools, and a golf course, this property offers the perfect balance of luxury, functionality, and prime location. Schedule your visit today to experience firsthand the allure and sophistication of this exceptional home! (id:51300)
RE/MAX A-B Realty Ltd (Stfd) Brokerage
119 Sheldabren Street
North Middlesex, Ontario
To Be Built: Parry Homes. - Tysen Model, starting at $599,900.00. Welcome to 119 Sheldabren Street, nestled in the picturesque town of Ailsa Craig, Ontario, within our newest subdivision, Ausable Bluffs. This home showcases a thoughtfully designed open-concept layout, ideal for both family gatherings and serene evenings at home. Spanning just over 1,500 square feet, this home offers ample living space, with the family room effortlessly flowing into the dinette and kitchen.. The main level is further complemented by a convenient two-piece powder. Upstairs, you will find a primary bedroom with an ensuite and a generously sized walk-in closet. Completing the upper level are two additional bedrooms, sharing a well-appointed full bathroom, ensuring comfort and convenience for the entire family. Ausable Bluffs is only 20 minute away from north London, 15 minutes to east of Strathroy, and 25 minutes to the beautiful shores of Lake Huron. Taxes & Assessed Value yet to be determined. Please note that pictures are from the Standard Tysen model located at 50 Postma Crescent, Ailsa Craig and finishes and/or upgrades shown are not included in base model specs. (id:51300)
Century 21 First Canadian Corp.
52 Main Street
Southgate, Ontario
Located in the heart of Dundalk, this property presents an exciting opportunity for investors and business owners alike. The building features two attractive commercial units, each approximately 500 sq ft, currently home to thriving businesses. Both units offer the convenience of front and rear access, ensuring easy customer and delivery flow. Upstairs, you'll find a beautifully renovated 2+ bedroom apartment with a reliable and excellent tenant in place. This residential unit also boasts front and rear access, adding to its appeal and functionality. Please note, this property is available for sale only in conjunction with 40 Main Street E, Dundalk MLS 40615683. However, 40 Main Street E is available for separate purchase if desired. For more information and to discuss the potential this property holds, please have your REALTOR inquire for details. **** EXTRAS **** All showings must be booked via Broker Bay MLS# 40619773 (id:51300)
RE/MAX Summit Group Realty
Pl 173 Pts 1 &2 Queen Street
Blyth, Ontario
Attention investors and developers! Great opportunity for multi-unit building in the charming town of Blyth! Theatre in town, close to Lake Huron, quaint community Site plan completed along with engineered drawings for a 6-plex townhome or build to suit! Options include Row House, Multi-unit dwelling, retirement or nursing home, community facility but buyer to verify with the municipality! Buyer to verify with accountant regarding hst. (id:51300)
Coldwell Banker Dawnflight Realty (Seaforth) Brokerage
32 Roberts Street
Seaforth, Ontario
Spacious new builds at affordable pricing! These 3 bedroom, 2.5 bath semi townhomes are currently being constructed in a vibrant and growing town. With over 1800 finished sq feet of space, you can comfortably raise a family. The main level has beautiful custom kitchen with a 5 foot island overlooking a covered back patio. Upper level has master bedroom with full ensuite and walk in closet, 2 other spacious bedrooms, an office for the work from home and laundry room. Wanting income potential? The basement has outside side entrance door and can be finished for a 1 bedroom apartment for multi families or to help pay the mortgage. Options to choose colours are still available!!! (id:51300)
RE/MAX Midwestern Realty Inc. Brokerage
10 Palmer Marie Lane
Chesley, Ontario
Discover elegance in this stunning 2-bedroom, 2-bathroom end unit townhouse, tailor-made for the 50+ community. Built in 2022, this life lease property offers 1248 sq ft of exquisite main floor living, with all lawn and snow removal services taken care of for you. Great curb appeal with stone exterior, covered front porch, landscaping, cement driveway, glass garage door. Step into the foyer with closet which opens into the great room, where the kitchen, dining, and living areas merge seamlessly, offering views of the meadow through the sliding doors. The kitchen is gorgeous with its custom cabinetry crowned with moulding, a large island featuring a double sink, quartz countertops, Kohler brushed brass taps, and matching hanging lamp fixtures. A custom subway tile backsplash and an upgraded appliance package, including a chic range hood, add to its charm. The luxurious master suite boasts a custom walk-in closet by Wilson Solutions ($2500 in upgrades) and a 3-piece ensuite complete with a quartz counter, ample storage with pull out shelves and a walk-in shower. The versatile front bedroom can also serve as an office, while the main 4-piece bathroom offers laundry facilities with custom cabinetry for easy storage. The home's decor includes luxury vinyl plank flooring, stylish Levolor blinds from Collingwood Shutter and Blinds (valued at approximately $7000), versatile Cloud white paint, recessed lighting with dimmers, and ceiling fans. Additional features include a garage with a glass door, opener, and utility room, a cement driveway, covered front porch, key pad entry, and a spacious 12'x30' concrete patio in the backyard. Heat pump for cooling as well, in-floor heating and natural gas-economical utilities. All of this is available for a monthly fee of $595, which covers the contingency fund, taxes, exterior maintenance, snow removal, and lawn care. Move in and enjoy a carefree, luxurious lifestyle! (id:51300)
Royal LePage Rcr Realty
34 Roberts St
Seaforth, Ontario
Spacious new builds at affordable pricing! These 3 bedroom, 2.5 bath semi townhomes are currently being constructed in a vibrant and growing town. With over 1800 finished sq feet of space, you can comfortably raise a family. The main level has beautiful custom kitchen with a 5 foot island overlooking a covered back patio. Upper level has master bedroom with full ensuite and walk in closet, 2 other spacious bedrooms, an office for the work from home and laundry room. Wanting income potential? The basement has outside side entrance door and can be finished for a 1 bedroom apartment for multi families or to help pay the mortgage. Options to choose colours are still available!!! (id:51300)
RE/MAX Midwestern Realty Inc. Brokerage
141 Charles Street
Wingham, Ontario
Welcome to 141 Charles St! This sprawling, iconic, brick bungalow is situated on a 1/2 acre corner lot. Boasting just over 3,900 sq ft of finished living space, this home has so much to offer! As you enter the foyer of this well maintained home, walk straight ahead and you are welcomed by a natural gas fireplace in the generous sized family room. Just off of the family room is the sunroom, a perfect place to enjoy your morning coffee and it also provides access to the backyard. The large eat-in kitchen has built-in appliances and the sizeable picture window above the sink overlooks the deck and pool/hot tub area. Off the kitchen is the conveniently located laundry room (w/ in-floor heat!), a 2 pc bathroom and access to the double car garage, which is perfect for bringing in groceries! Next, head into the formal dining room which leads into the living room that features a large bay window, providing lots of natural light. The primary bedroom has 2 closets, as well as a 3 pc ensuite bathroom. There are 2 additional spacious bedrooms and a centrally located 4 piece bathroom. Head downstairs to the fully finished basement and find even more great places for entertaining! The rec room area offers a pool table and storage closets. A 3 pc bathroom, as well as 2 additional bedrooms and an office/hobby room can be found just off of the rec room. The family room area has a wet bar and is great place for game & movie nights. You can find a work bench and extra storage in the utility room and cold cellar. Now let's head outside and check out the backyard! It is a perfect place for hosting family and friends. There is a large deck, a heated inground pool, as well as a hot tub and new privacy fencing! The 2 sheds provide additional storage options. This home has a great location, close to schools, hospital, shopping, recreation, a playground & the Maitland River. Call today for more information or to book a private viewing. (id:51300)
RE/MAX Reliable Realty Inc.(Bay) Brokerage
4663 Wellington 35 Road
Puslinch, Ontario
A MODERN COUNTRY RETREAT WITH ENDLESS CHARM & PRIVACY! Discover the charm & tranquility of country living in this enchanting all-brick modern home, nestled on a lush 1.25-acre lot. Designed to accommodate 3 families comfortably, this expansive retreat boasts 6 spacious bedrooms & 4.5 luxurious bathrooms, offering an abundance of space & privacy. The vast, picturesque grounds present endless opportunities for outdoor activities. Imagine cozy evenings around the campfire, under a starlit sky, or peaceful afternoons spent gardening or entertaining friends. The covered deck provides a perfect vantage point for soaking in the serene farm field views from the hot tub. Inside, the home’s thoughtful layout ensures every comfort & convenience. With soaring high ceilings & over 4200sqft of living space, this retreat includes 3 well-appointed kitchens & 3 convenient laundry rooms. The lower level is uniquely designed to offer 2 separate suites, ideal for accommodating in-laws or extended family. This home has been meticulously maintained & updated, featuring a new roof & eavestroughs (2021), a luxurious hot tub (2019), a water softener (2023), furnace (2021), septic pump (2023), a backup generator (2024), & a well pump (2023). Other updates include new garage doors (2020), central vac (2022), new windows (half the house) (2021), new front and back doors (2022), a newer fence surrounding the property (2020), updated light fixtures throughout, & outdoor Bose sound system (2021), & a digital shower. The property also boasts a triple heated garage, ample driveway parking, & nearly 900sqft of underground storage beneath the garage. Seize the opportunity to create lasting memories in this idyllic multi-family country retreat, where the beauty of the rural landscape harmonizes with the comfort of a welcoming home. Conveniently located just minutes from the 401, Guelph, & Cambridge, you can enjoy the best of both worlds – serene countryside living with easy access to urban amenities. (id:51300)
RE/MAX Twin City Faisal Susiwala Realty












