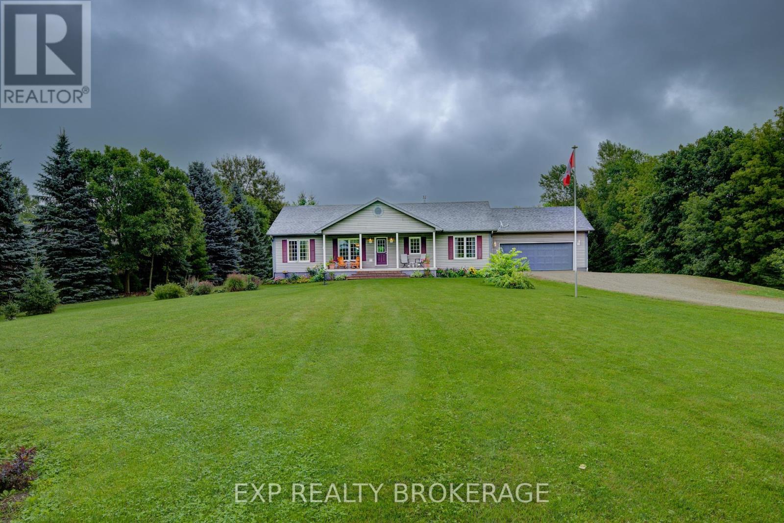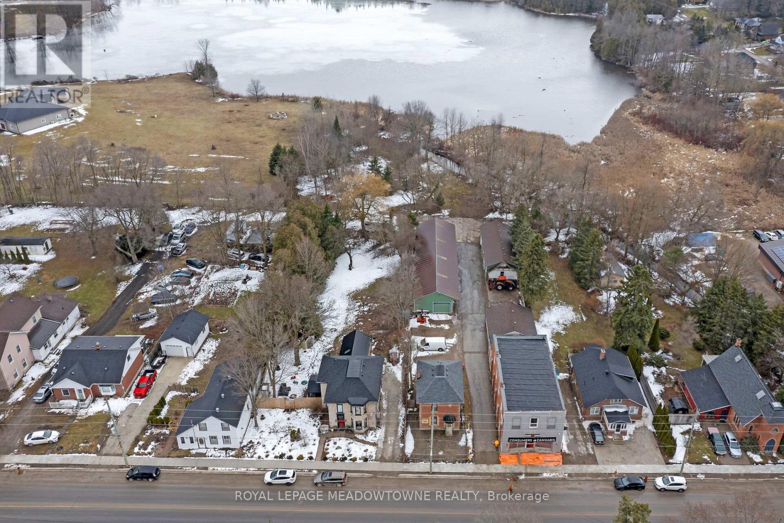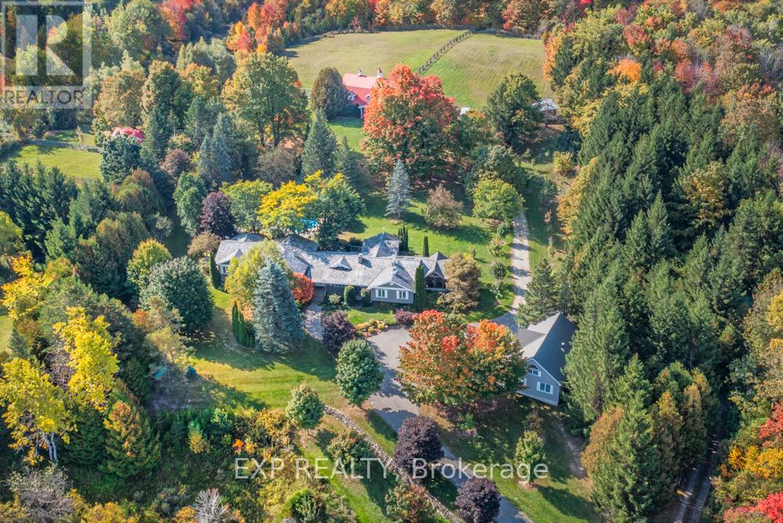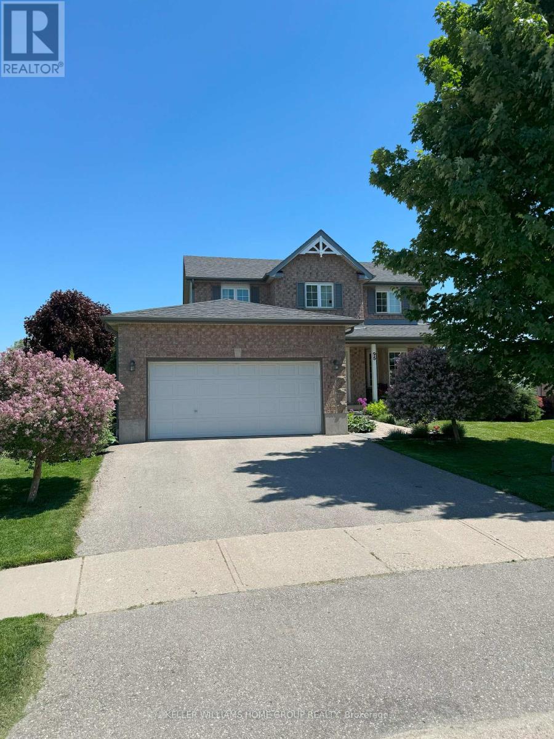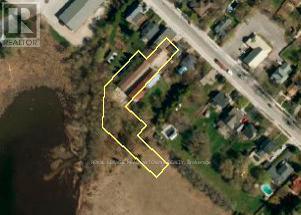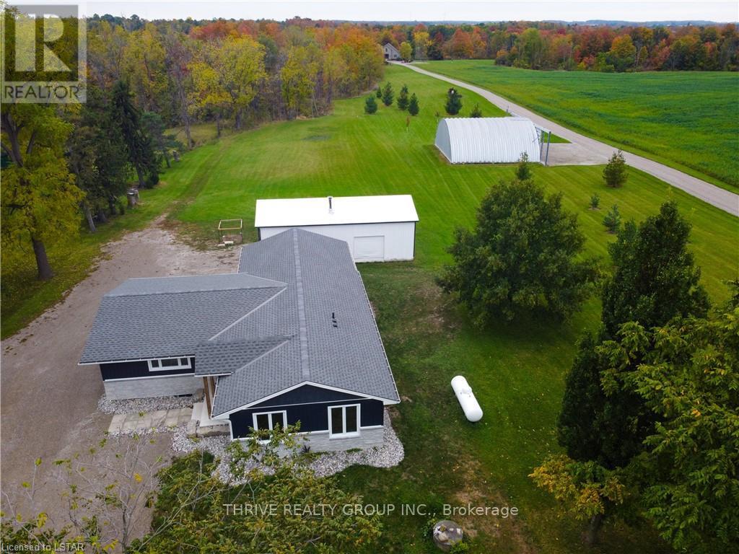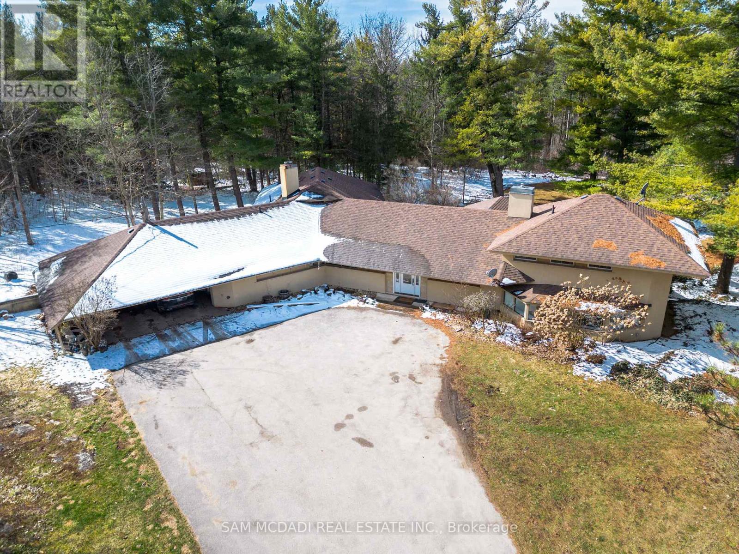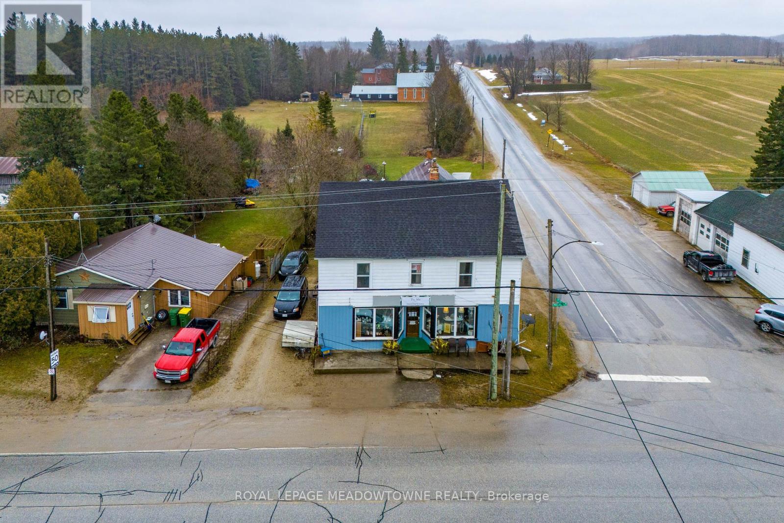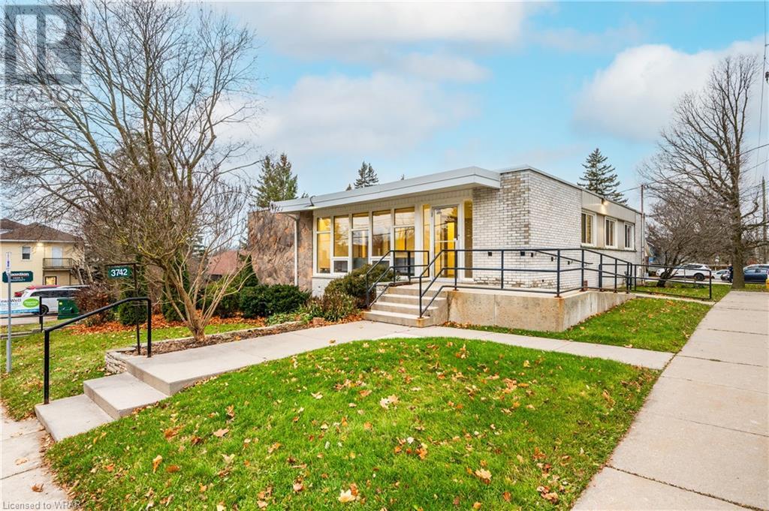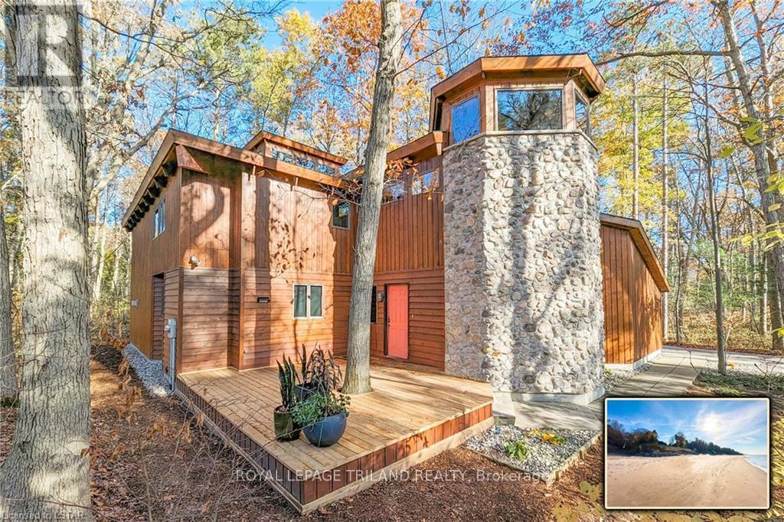Listings
7359 Sideroad 12
Mapleton, Ontario
Escape to rural bliss with this idyllic countryside retreat! Nestled on 3.2 acres of pristine land, just a stone's throw away from Drayton/Moorefield, this charming bungalow epitomizes country living at its finest. A picturesque paved road leads you to over 1700 square feet of living space, where the first 2 acres boast meticulously landscaped gardens, while the back acre is a bush lot. Inside, the main floor offers an inviting ambiance, with its airy open-concept design flooded with natural light. Revel in the tranquility of the primary bedroom, complete with a spacious walk-through closet/dressing room and a private ensuite. Two additional bedrooms and a full family bathroom offer comfortable accommodations, conveniently situated near the laundry room and garage entry. Cozy up by the propane fireplace during those cooler spring evenings, all while savoring breathtaking views from the living room. The dining room beckons gatherings with loved ones all year round, providing ample space for festive celebrations. With interior parking for two vehicles and a walk-down to the basement, the garage presents endless possibilities, perhaps even serving as a potential in-law suite. Customize the lower level to suit your needs, whether it's additional storage or creating the ultimate recreational space. This 14-year-old Royal Home boasts geothermal heating for efficient climate control, a propane fireplace for cozy warmth, and Mornington fibre optics internet for seamless remote work capabilities. Outside, the lush grounds are meticulously maintained, attracting a plethora of birds, adding to the enchanting rural ambiance. Welcome to your own slice of paradise! (id:51300)
Exp Realty
90 Trafalgar Road
Erin, Ontario
Rare live / work opportunity offering retail and residential uses on an almost 1-acre lot. Currently, it is a restaurant with a commercially licensed kitchen with living space on the 2nd floor. The house is rich in character and history, providing a cozy and inviting living space. In addition, the property boasts +/- 5,000 SF of detached commercial outbuildings. A 25 x 105 ft building with heat area and large bay doors; a 23 x 65 ft driveshed with a 16 ft overhead door; and a 27 x 30 ft heated and insulated building, adaptable for various commercial uses, office, storage, or retail space. Outbuildings are off the main road and easily accessible. 2 separate Hydro and Natural Gas meters. A large concrete pad gives ample parking for vehicles, trucks & RVs. This property is ideal for an artist studio, beauty spa & salon services, car enthusiast, specialty food, chef & anyone wanting a work-from-home property with lots of space, truck, car, and RV parking with no homes behind. Buyers should verify specific uses and possibilities with the town's zoning regulations. Downtown has great visibility, with the outbuildings easily accessible via a driveway off a paved road. This is a growing Village in the Town of Erin. Well water and a septic system are available, but municipal water and sewer services are coming soon. The property is subject to Credit Valley Conservation (CVC) regulations; only the brick building has Heritage status. First mortgage VTB for qualified Buyer. **** EXTRAS **** Security measures include cameras & large security dogs; please do not enter the property without an appointment. The seller may consider a Vendor Take Back (VTB) mortgage. Detached Shops Used For Car Storage And Light COM Uses. (id:51300)
Royal LePage Meadowtowne Realty
5258 Winston Churchill Boulevard
Erin, Ontario
Marvellous multi-gen home spans over 5,800 sqft of living space & is brimming with exceptional amenities, set on 25 acres of lush countryside. The 25-acre property is truly breathtaking with secure entry gate, winding driveway leads passed expansive pond to circular drive & 3-car garage that features 2nd floor with 2-piece bath, large closet & spacious office with propane stove. Incredible nearly 4000 sqft 3-level barn with 4 stalls & 5th stall converted to aviary, feed room with sink, spacious living area with kitchen, 3-piece bath, plus generous workshop with propane heater and wood stove. Around the property you find exquisite landscaping & lush gardens, large drive shed, multiple paddocks, vegetable garden & fruit trees, water hydrants, chicken coop with sugar shack, cabana with shower & sauna, gazebo, fire pit, ample patio space surrounding the in-ground heated saltwater pool plus deck with access to the conservatory. Extended covered front porch welcome you into the foyer where you will find a 2-piece bath & stunning office. Extraordinary eat-in kitchen features cherry cabinetry and spacious island, plus wood fireplace & large bay window. Expansive open-concept conservatory boasts incredible ceiling mural & heated slate flooring that flows into the dining room. Remarkable Muskoka room as well as a secondary foyer with access to in-law suite & 3-piece bath. Upstairs, 2 bright bedrooms plus the magnificent primary bedroom, complimented by a circular bank of windows, a sliding door walkout to the hot tub, generous closet with custom built cherry wardrobe & central island, plus stunning ensuite with soaking tub, custom dual sink vanity, walk-in shower with heat lamp & towel rack, plus water closet with toilet & bidet. Down the steps you find the home's temperature controlled wine cellar, an expansive home theatre & billiards room, a spacious laundry/kitchen space, a recreation space with built-in media unit & additional cabinetry, plus so much more. **** EXTRAS **** 57Cbr Visit This Home's Custom Web Page For a Video Narrated 3D Animated Online Showing, Floor Plans, Pro Photos, and More! (id:51300)
Exp Realty
95 Halls Drive
Centre Wellington, Ontario
LOCATION LOCATION....Check out this large, fully fenced yard backing onto the Elora Cataract Trail with NO HOMES directly behind! This Wrighthaven Homes built two story is not only located in a prime location on a quiet road in S. Elora....it also has a fully finished WALK OUT BASEMENT with a 4th bedroom plus office and 3pc bathroom, ideal for multi family living or in law suite. Enjoy quiet small town living in beautiful Historic Elora, only a short walk from shops and restaurants downtown. This home offers over 2300 sqft of living space. As you walk in to the large, inviting foyer there is a home office with built-in shelves on the main floor (could also double as main floor bedroom or play room), mud room/laundry off two car garage and large eat in kitchen with lots of cupboards and island plus cozy living room with gas fireplace. Follow the curved oak staircase up to 3 good sized bedrooms, 4pc bathroom and master bedroom with walk in closet and luxury Ensuite. A large deck spans the width of the house from the kitchen overlooking mature trees & trails. Watch your kids and pets play in the fully fenced pie shaped yard while making dinner or relaxing on the deck. View virtual tour link on listing and floor plans. (id:51300)
Keller Williams Home Group Realty
90 Trafalgar Road
Erin, Ontario
Ideal for Entrepreneurs and Investors on almost an acre. Seize this unique opportunity to combine your passion and profession! Whether you are a culinary enthusiast or seeking space for your business. The house is rich in character and history, providing a cozy and inviting living space. In addition, the property boasts +/- 5,000 SF of detached commercial outbuildings. A 25 x 105 ft building with heat area and large bay doors; a 23 x 65 ft driveshed with a 16 ft overhead door; and a 27 x 30 ft heated and insulated building, adaptable for various commercial uses, office, storage, or retail space. Outbuildings are off the main road and easily accessible. 2 separate Hydro and Natural Gas meters. A large concrete pad gives ample parking for vehicles, trucks & RVs. Well water and a septic system are available, but municipal water and sewer services are coming soon. The property is subject to Credit Valley Conservation (CVC) regulations; only the brick building has Heritage status. This property is ideal for an artist studio, beauty spa & salon services, car enthusiast, day nursery, business or professional office, beer & wine store, medical clinic, religious institution, specialty food, chef & anyone wanting a work-from-home property with lots of space, truck, car, and RV parking with no homes behind. Buyers should verify specific uses and possibilities with the town's zoning regulations. Downtown has great visibility, with the outbuildings easily accessible via a driveway off a paved road. This is a growing Village in the Town of Erin. First mortgage VTB for qualified Buyer. **** EXTRAS **** Security measures include cameras & large security dogs; please do not enter the property without an appointment. The seller may consider a Vendor Take Back (VTB) mortgage. Detached Shops Used For Car Storage And Light COM Uses. (id:51300)
Royal LePage Meadowtowne Realty
1559 Elmtree Drive
North Middlesex, Ontario
Welcome to your dream country property! This freshly renovated gem offers breathtaking country views and a host of impressive upgrades that are sure to captivate you. As you step into this beautiful residence, you'll immediately notice the extensive renovations that have been lovingly executed. The house and shop have been thoughtfully fitted with new electrical panels. One of the standout features of this property is the Lake Huron water hookup, providing you with a reliable and pristine water source. The addition of new underground hydro service and water drainage further enhances the functionality of this home, allowing you to live worry-free. You'll be comfortable year-round, thanks to the new furnace, water heater, and central air system. On those chilly evenings, gather around the inviting propane fireplace located on the main floor, which also boasts convenient main floor laundry facilities. The open-concept kitchen, has been exquisitely renovated, with new cupboards, a spacious island, and elegant quartz countertops. To top it off, all stainless steel appliances! Three upper level bedrooms. The primary bedroom features a walk-in closet, additionally, the master ensuite adds a touch of luxury to your daily routine. The basement includes a finished family room and a well-laid-out utility room! There's also potential to create a third bathroom or a fourth bedroom, allowing you to customize the space to fit your needs. Outside, the 20'x40' offers a blank canvas for your creative ideas. Whether it's a workshop, studio, or man-cave, this space is ready for you to make it your own. Properties like this are a rare find, and this one, in particular, has been masterfully updated with attention to detail. It's move-in ready, settings like this are extremely RARE! Don't miss the opportunity to own this remarkable country property – schedule your viewing today and make your country living dreams a reality! (id:51300)
The Agency Real Estate
10530 Fifth Lane
Milton, Ontario
Discover your new peace paradise ! This rare 32-acre paradise features two meticulously crafted houses. The main house, with its innovative design and 5-bedroom split layout, showcases early contemporary architecture. Ideal for in-laws the separate 2-bedroom 2 bathrooms Separate Laundry gatehouse offers flexibility. Set amidst stunning landscapes with perennial gardens and trails, this is a nature lover's dream. Experience country living at its finest with your family today. ** Main House can be rented for $13,500 Monthly ** (id:51300)
Sam Mcdadi Real Estate Inc.
408002 County Rd 4 Road
Grey Highlands, Ontario
Investment opportunity. This commercial mixed-use C2 highway and service commercial zoned building offers 4,212 sq ft of income-producing rental space in Maxwell. Live and work opportunity on a busy corner of Grey Rd 4 & 2. Res Unit 1- 2,106 SF; Res Unit 2 1,288 SF; Res Unit 3 Studio is combined with Com Unit 4- 1,288 SF. Unit 1: 2 bedroom with Kitchen and 3 pc washroom Unit 2: 2 bedroom with Kitchen and 4 pc washroom Unit 3 Retail area combined with Unit 4: Bachelor Kitchenette 3 pc washroom & Fireplace. Significant updates have been made to ensure the building's efficiency and comfort, including new windows, insulation, a hot water tank (owned), shingles, eavestroughs, soffits, facia, a well water system, an upgraded hydro panel, and oil tank. The property has two separate hydro meters for convenience and cost management. Parking is ample, with space for 6 vehicles, catering to residential and commercial tenants. The residential units are currently occupied by great long-term tenants on a month-to-month basis without a formal lease, offering flexibility for new ownership. The location is unparalleled, within a 30-minute drive of Collingwood & Blue Mountain and close to a range of amenities, including schools, trails, golf courses, conservation areas, provincial parks, Lake Eugenia, and Kolapore ski trails, making it an attractive place to live, work, and play. This property represents a rare opportunity to invest in a versatile building with a proven track record of income in a sought-after location. Whether you want to expand your investment portfolio or seek a live-work setup, this commercial mixed-use building in Maxwell offers potential. **** EXTRAS **** Floor plan does not record Unit 1. Includes all chattels owned by Seller. Excludes Tenants' belongings. The property is offered as is, where is. (id:51300)
Royal LePage Meadowtowne Realty
196 Leslie Davis Street
North Dumfries, Ontario
Beautiful Brand New Oxford Model. 4-Bed, 2.5 Bathroom Home. Primary Bedroom Has a Walk In Closet with Huge Ensuite. 2nd Floor Laundry. Just South of Kitchener and West of Cambridge. Very close to Hwy 401, Generations in the Village of Ayr, Idyllic and Charming Master-Planned Community, And It's Conveniently Located Just Minutes From Big City Amenities and Essential Services. In Ayr, Everyone Feels Welcome, and at Generations. You are Sure to Feel Right at Home. (id:51300)
Royal LePage Flower City Realty
3742 Nafziger Road
Wellesley, Ontario
Discover an exceptional opportunity at 3742 Nafziger Road, a premier Office building strategically located in the heart of Wellesley, Ontario. With Urban Commercial (UC) Zoning allowing a multitude of uses, this property offers an ideal setting for professionals seeking a well-equipped and conveniently situated workspace. With approx. 1710 sq. ft. of useable space on the Main Level, and approx. 1666 sq. ft. of useable space on the Lower Level with its own entrance, this building offers excellent visibility and accessibility, making it a strategic choice for a Business Owner or Investor. The building is currently established as a Medical Building with one (1) existing Tenant and plenty of vacant space to be utilized by a new owner. Vacant Possession is possible for Owner occupied usage. There is on-site parking, as well as public parking. Take advantage of the nearby amenities, parks, and a supportive local community. Seize the Opportunity to elevate your business or add to your investment portfolio. (id:51300)
Royal LePage Wolle Realty
14 Oakwood Links Lane
Lambton Shores, Ontario
GRAND BEND 4 BEDROOM HOME | EASY LIVING NEAR THE BEACH | UNEQUOVACALLY ONE OF THE BEST LOCATIONS IN OAKWOOD LINKS! This 4 bed/3 bath townhome boasts an outstanding END UNIT location backing onto the condo's park space w/ & offers the largest layout available coming in at over 2500 sq ft of well-finished living space & over 2700 sq ft of total floor space plus a 2 car attached garage. Within the well-built, young, quiet, & quaint Oakwood Links community; just a short walk to Grand Bend's famous Main Beach & all of those convenient downtown amenities; the most desirable homes are the end unit locations situated furthest from the main road, & this special spot ticks both of these boxes! This spectacular Grand Bend offering in this sought after location provides open-concept modern living, a proper main level master suite w/ oversized ensuite bath w/ soaker tub, main level laundry, 2 gas fireplaces, vaulted ceilings in dining area, plus, all of the quality appliances including the natural gas stove/dryer/BBQ & a premium drinking water filtration system are all part of the deal! And the list doesn't end there. In addition to fresh paint job in the lower level, you'll get a new hot tub & a full house natural gas generator included with the deal! Overall, this sprawling bungalow style townhome is in excellent condition & ready for your family to enjoy this summer & yr round. And w/ the condo handling all of the exterior maintenance, including the 3 yr old roof & gutters, you get hassle free living just steps to amenities & a gorgeous sandy beach. Overall, when compared to other offerings in this price range in Grand Bend, nothing can beat Oakwood Links in terms of cost per sq ft. You get dramatically more (& newer) living space & also utility space when compared to other sales in this price range including a gorgeous sundeck w/ hot tub leading to a vast yard space w/ gazebo, exclusive parking for 4 cars, & an ideal layout for multi-generational families or guests. (id:51300)
Royal LePage Triland Realty
10198 Red Pine Rd Road
Lambton Shores, Ontario
BEACH O' PINES | ARCHITECTURALLY DESIGNED 6 BED 4 FULL BATH STUNNER NESTLED INTO A MAJESTIC FOREST BACKING ONTO PERMANENT GREEN SPACE | SOARING & BEAMED CEILINGS IN ALMOST EVERY ROOM ACROSS IT'S EPIC 3,707 SQ FT OF RUSTIC CHALET-STYLE FINISHED LIVING SPACE | 2.5 MIN TRAIL WALK THROUGH THE WOODS TO A SPARKLING SANDY BEACH. Just steps to the most secluded private beach in town & tucked into the lower NW section of this sought after & exclusive gated community sits 10198 Red Pine Rd, one of the coolest houses in Beach O' Pines! This extremely unique 4 season family home or cottage will offer interest & appeal to everyone who visits. The wood & stone exterior is built to impress from the moment you pull into the oversized driveway just beyond the towering cobble octagon turret. The distinctive turret perfectly accents the timeless cedar siding, framing this young home into the woods as if it was conceived by Mother Nature herself! The sprawling & generous 2-story custom design is built of the earth, loaded w/ impressive natural beams & exposed truss features punctuated by the home's interesting & aesthetically pleasing angles. With 6 bedrooms, 4 FULL bathrooms (2 are 2-room bathroom suites), 2 staircases to the 2nd floor including a solid oak circular showpiece that goes from top to bottom through the turret, upper level laundry w/ washer/dryer included, & enormous principal spaces across it's vast open-concept interior, you'll have all the room you need for family & guests. The top level windows lining the turret & the 4-way rooftop clerestory windows immerse the home in natural light, further accentuating the impressive ceilings (30+ ft). The kitchen w/ island is loaded w/ counter & cabinet space w/ timeless stainless appliances (all included) & the nearby wet bar is perfect for kitchen overflow when entertaining. There are also ample venues for outdoor entertainment w/ both a patio & covered seating areas, including a screened-in cedar gazebo. A Must see in BOP! (id:51300)
Royal LePage Triland Realty

