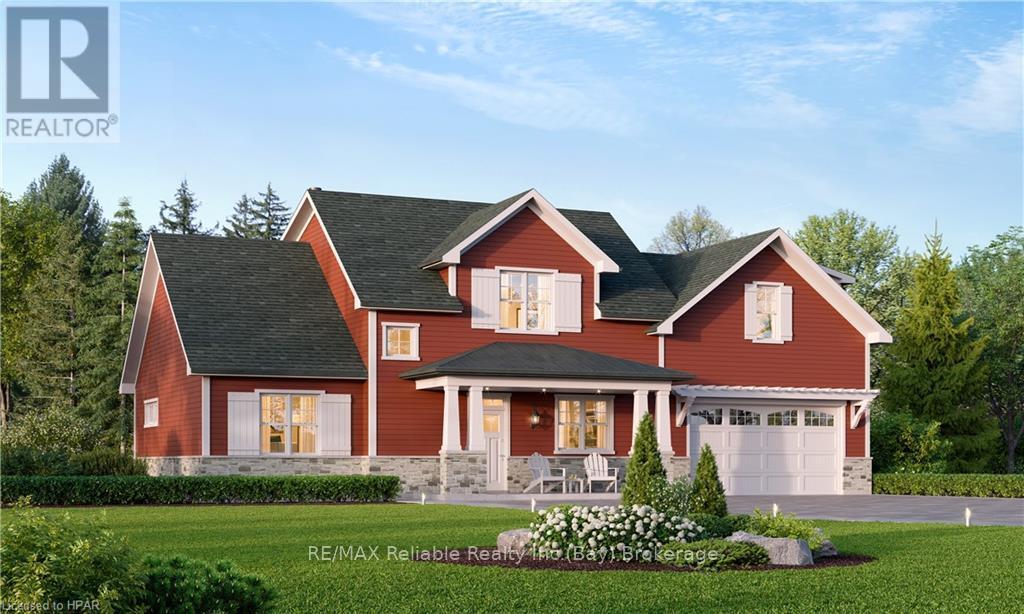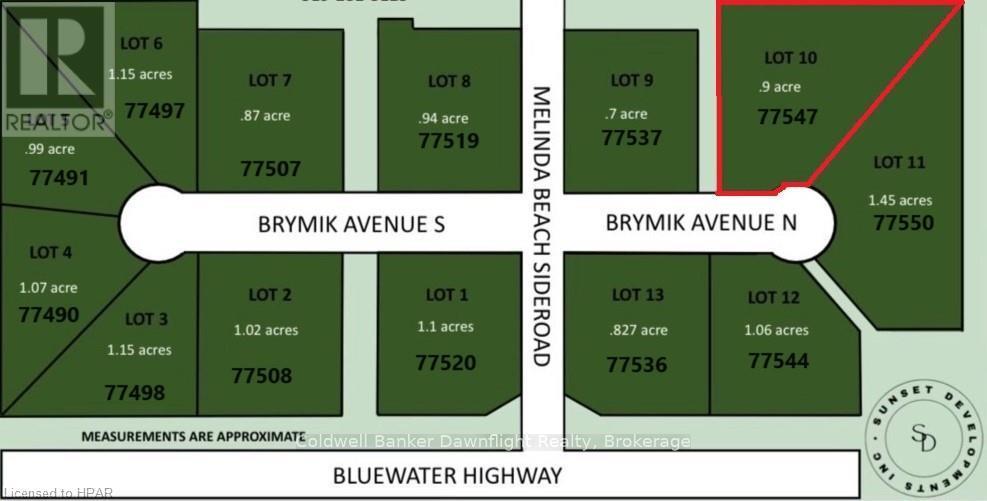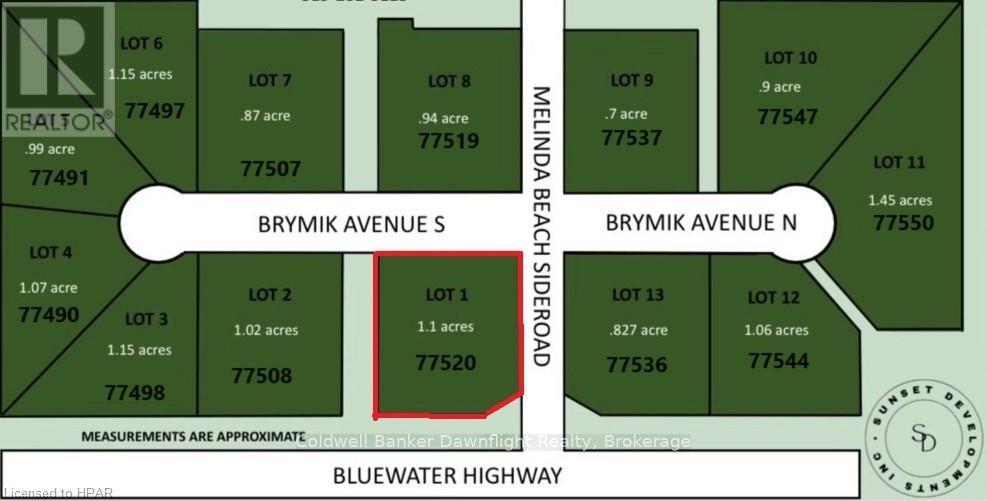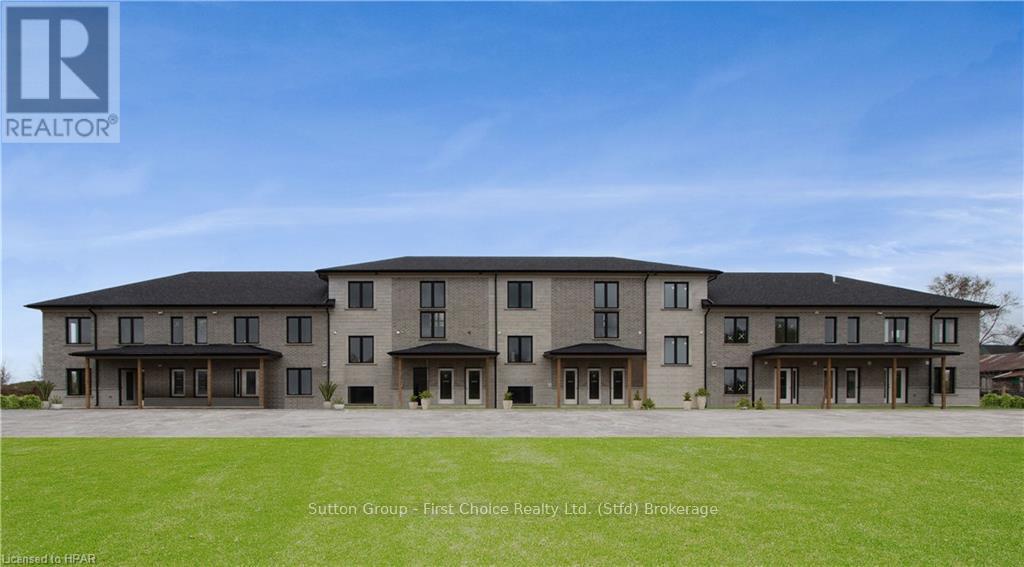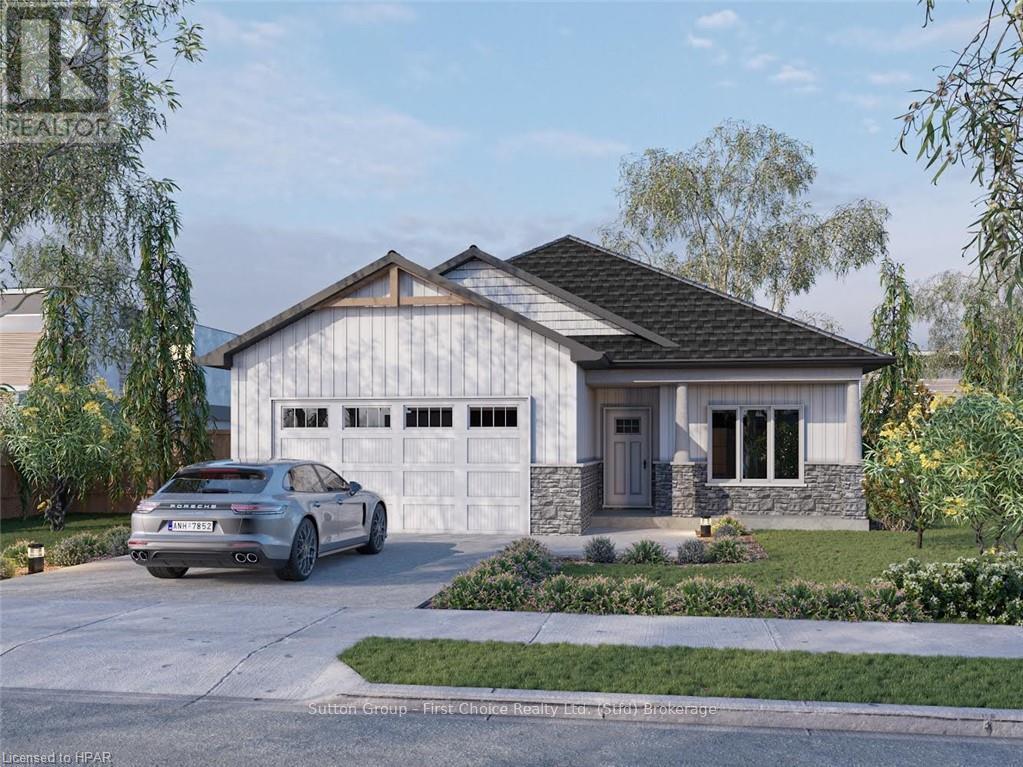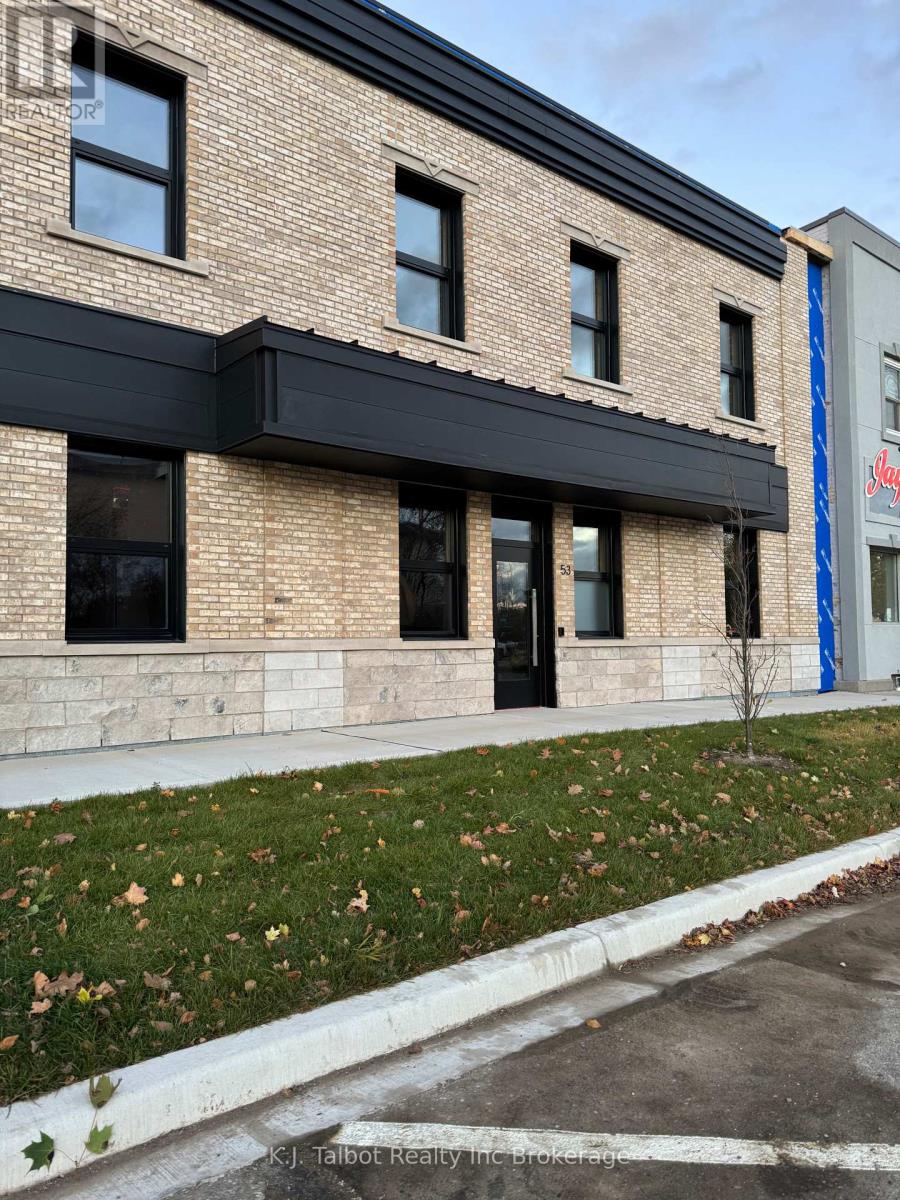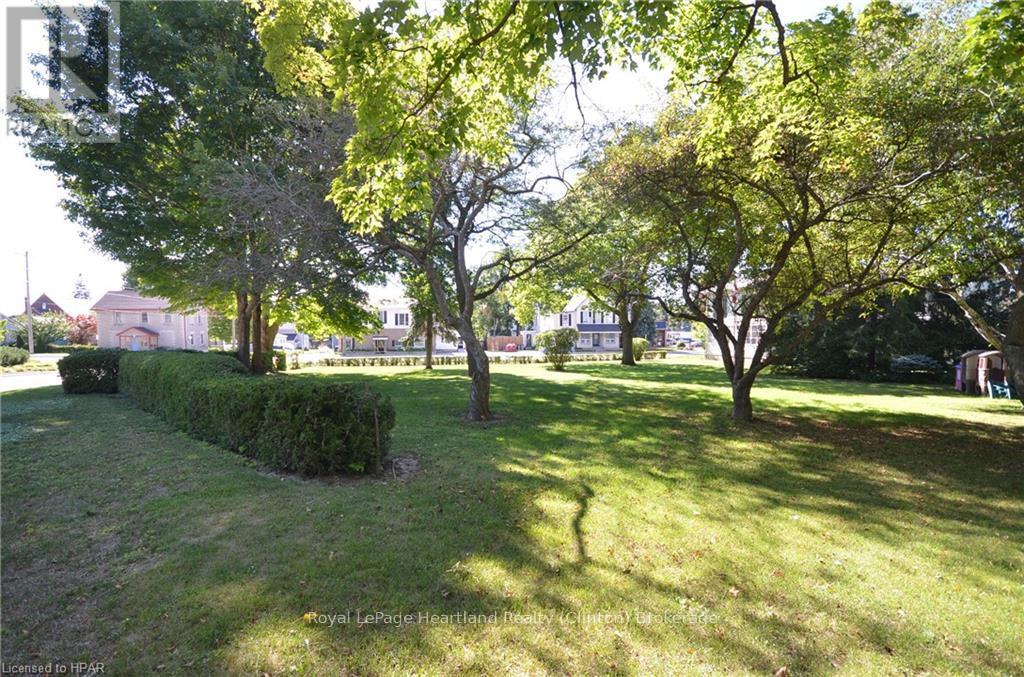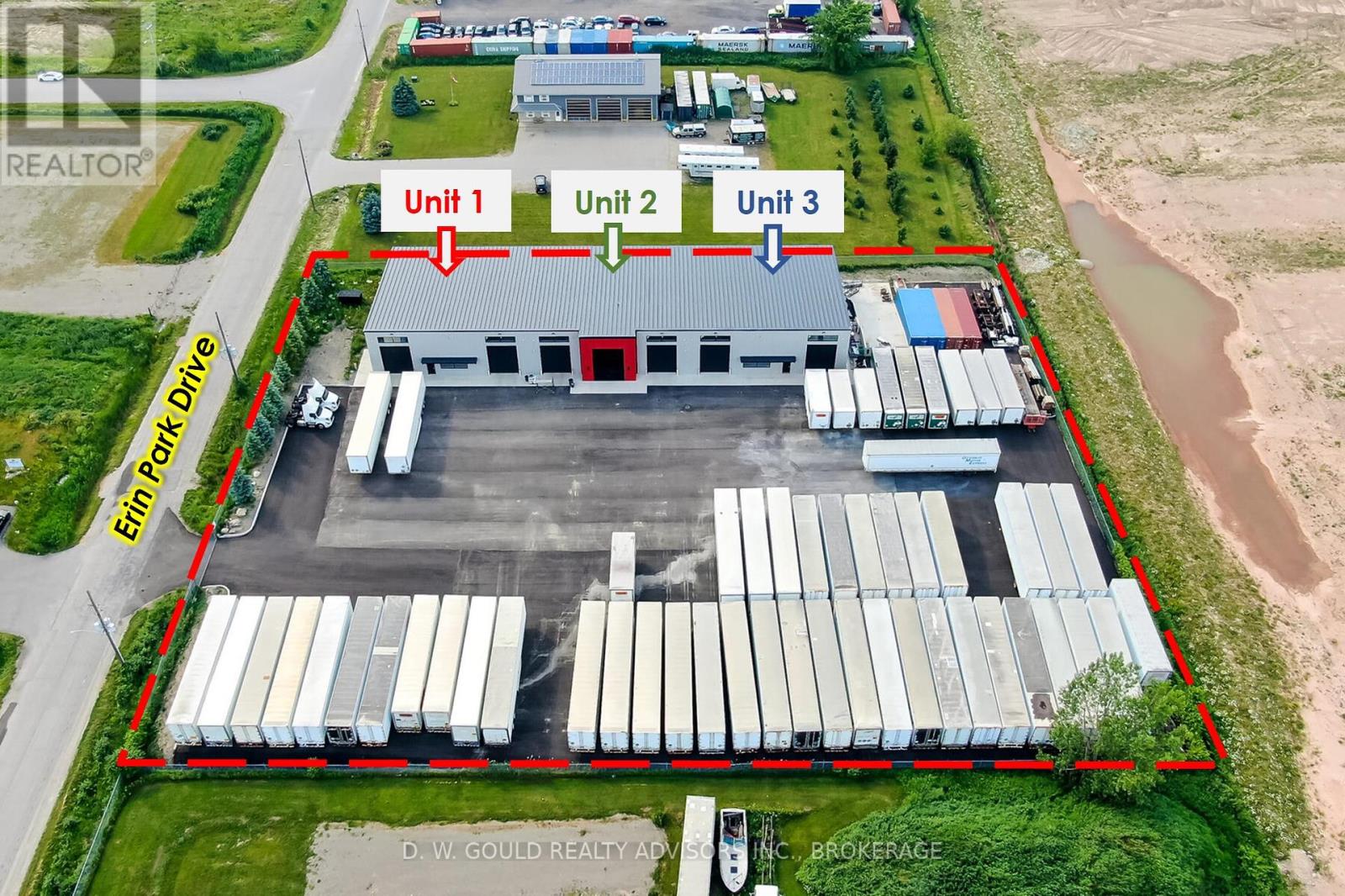Listings
6 Thimbleweed Drive
Bluewater, Ontario
Welcome to 6 Thimbleweed Drive, Bayfield! Opportunity to purchase this newly constructed home to be completed autumn 2023. Absolutely stunning 2 storey home boasting over 3200 sqft of pure luxury. Open concept design w/9' ceilings, spectacular kitchen w/island, large living room w/gas fireplace plus separate dining room. Main-floor primary bedroom w/ensuite & walk-in closet. Second floor features 3 bedrooms, games room, loft area & 4 piece bathroom. In-floor heating plus natural gas furnace. A/C. Double garage. Front covered porch plus rear covered patio. Wood & stone exterior w/concrete driveway. Located in ""Bayfield Meadows"" subdivision 1/2 block from beach. This home is surrounded by modern, beautiful homes designed & built by developer. High-end finishes, quality construction & craftsmanship thru-out. Exquisite from top to bottom. Tarion warranty. Short walk to historic ""Main Street"" & parks. Marina, golfing close by. Come experience the ""Bayfield"" lifestyle! (id:51300)
RE/MAX Reliable Realty Inc
77547 Brymik Avenue N
Central Huron, Ontario
Escape the hustle and bustle of city life and embrace the tranquility of this remarkable lot nestled in the serene countryside north of Bayfield, Ontario. This pristine piece of land presents an incredible opportunity to build your dream home, whether it's a cozy retreat, a sprawling estate, or a vacation getaway. With its breathtaking natural beauty and convenient location, this lot promises a lifetime of enjoyment. 0.9 acres of pure potential, providing ample space for your imagination to flourish. Essential utilities such as electricity, Natural Gas, and high-speed internet are available, making the transition to your new property a breeze. Embrace an outdoor enthusiast's paradise with access to hiking, biking, fishing, and watersports in Lake Huron, just minutes away. A vibrant and picturesque town known for its heritage, arts, and culture. Explore the local shops, dine at renowned restaurants, or take in a show at the Bayfield Town Hall. Tee off at nearby golf courses and perfect your swing amidst stunning landscapes. Experience the changing seasons in all their glory, from vibrant autumn foliage to the tranquility of a winter wonderland. Don't miss your chance to own a piece of paradise north of Bayfield, Ontario. Use your own plans and builder. Contact your Realtor today to schedule a private viewing and start building the future you've always dreamed of. Your piece of heaven awaits! (id:51300)
Coldwell Banker Dawnflight Realty
77520 Brymik Avenue S
Central Huron, Ontario
Escape the hustle and bustle of city life and embrace the tranquility of this remarkable lot nestled in the serene countryside north of Bayfield, Ontario. This pristine piece of land presents an incredible opportunity to build your dream home, whether it's a cozy retreat, a sprawling estate, or a vacation getaway. With its breathtaking natural beauty and convenient location, this lot promises a lifetime of enjoyment. 1.1 acre of pure potential, providing ample space for your imagination to flourish. Essential utilities such as electricity, water, and high-speed internet are available, making the transition to your new property a breeze. Embrace an outdoor enthusiast's paradise with access to hiking, biking, fishing, and watersports in Lake Huron, just minutes away. A vibrant and picturesque town known for its heritage, arts, and culture. Explore the local shops, dine at renowned restaurants, or take in a show at the Bayfield Town Hall. Tee off at nearby golf courses and perfect your swing amidst stunning landscapes. Experience the changing seasons in all their glory, from vibrant autumn foliage to the tranquility of a winter wonderland. Don't miss your chance to own a piece of paradise north of Bayfield, Ontario. Bring your plans and builder. Contact your Realtor today to schedule a private viewing and start building the future you've always dreamed of. Your piece of heaven awaits! (id:51300)
Coldwell Banker Dawnflight Realty
13 - 3202 Vivian Line
Stratford, Ontario
Looking for brand new, easy living with a great location? This Hyde Construction condo is for you! This 1 bedroom, 1 bathroom condo unit is built to impress. Lots of natural light throughout the unit, one parking spot and all appliances, hot water heater and softener included. Let the condo corporation take care of all the outdoor maintenance, while you enjoy the easy life! Located on the outskirts of town, close to Stratford Country Club, an easy walk to parks and Theatre and quick access for commuters.\r\n*photos are of model unit 13* (id:51300)
Sutton Group - First Choice Realty Ltd.
Lot 5 Nelson Street
West Perth, Ontario
Welcome to one of Mitchell's newest subdivisions. Feeney Design Build is offering a 1550 square foot bungalow for sale to be completed January 2025. This bungalow features main floor living with a laundry room off the garage, an open kitchen and living room plan, a large master bedroom with ensuite and walk-in closet and additional 2 bedrooms on the main floor. This bungalow will be all brick with a deck. Call today to complete your selections or pick from a variety of bungalow, two-story and raised bungalow plans! Feeney Design Build prides itself on top-quality builds and upfront pricing! You will get a top quality product from a top quality builder. (id:51300)
Sutton Group - First Choice Realty Ltd.
51 Kingston Street
Goderich, Ontario
3020 sq. ft. of retail/office space available in a brand new ""State of the Art"" building in the core area of Goderich. Building will offer superb street appeal and will be located on ""high traffic"" Kingston Street leading to the downtown Square in the ""Prettiest Town in Canada"". 1515 sq. feet on main level and 1505 sq. feet on second floor. Landlord preference is to lease both floors to one tenant. C4 zoning. (id:51300)
K.j. Talbot Realty Incorporated
216 Elgin Street
Minto, Ontario
Picture your family in this 4 bedroom 2 ½ bath Karlson model home which provides over 2,000 ft.² of finished living area plus the potential for 2 additional bedrooms and a 4 pc. in the lower level. This custom built home is located in a newly developed subdivision, close to the elementary school and recreation areas. Many quality features of this home include quartz countertops, ground floor laundry, large 5 pc. en suite washroom & WIC in the principal bedroom, a covered front porch & an attached double car garage. This is another quality JEMA home built by this Tarion registered builder. (id:51300)
Coldwell Banker Win Realty
212 Elgin Street
Minto, Ontario
4 bedroom 2 ½ bath 2,020 ft.² Gibson model home. This custom built home is located in a newly developed subdivision, close to the elementary school and recreation areas. Many quality features of this home include quartz countertops, ground floor laundry, large 5 pc. en suite washroom & WIC in the principal bedroom, a covered front porch & an attached double car garage. This is another quality JEMA home built by this Tarion registered builder. (id:51300)
Coldwell Banker Win Realty
437 Turnberry Street
Huron East, Ontario
This 925 sq ft office space located in the Medical-Dental Board building in the downtown core of Brussels. Zoned Community Facility it's a perfect opportunity for service such as an Optometrist, Chiropractor or Hearing Clinic. The space features a reception/Waiting room along with 6 office/examination rooms and small kitchen. Located on the second floor and accessible by the buildings elevator. Contact your agent for your private showing.. (id:51300)
Coldwell Banker Dawnflight Realty
Pt Lot 9 Victoria Street
Central Huron, Ontario
This attractive building lot is conveniently located just one block from the business section in Clinton. The lot has services available at the lot line, and the entrance is off of William Street. This property being within walking distance of the shopping area will make a great location to build your retirement home. (id:51300)
Royal LePage Heartland Realty
8 Erin Park Drive
Erin, Ontario
+/- 15,387 Sf Multi-Unit Industrial/Commercial Building Almost Finished.(Divisible To 2 X 4,900 Sf Plus 1 X 5,587 Sf ). Other Sizes Possible. Parking Area Available (Fenced and now fully paved). 5% Office Build Out. 15'10"" X 13'10"" Drive-In Doors. Clear Height Varies From 17'4"" To Over 20'. Easy Access To Hwy 124. **** EXTRAS **** Please Review Available Marketing Materials Before Booking A Showing. Please Do Not Walk The Property Without An Appointment. (id:51300)
D. W. Gould Realty Advisors Inc.
# 1,2,3 - 8 Erin Park Drive
Erin, Ontario
+/- 15,387 Sf Multi-Unit Industrial New Building.(Divisible To 2 X 4,900 Sf Plus 1 X 5,587 Sf ). Other Sizes Possible. Parking Area Available (Fenced). 5% Office Build Out Negotiable. 15'10"" X 13'10"" Drive-In Doors, 6 drive-in doors total. Clear Height Varies From 17'4"" To Over 20'. Easy Access To Hwy 124.Clean Uses Only. No Automotive Or Recreational. **** EXTRAS **** Please Review Available Marketing Materials Before Booking A Showing. Please Do Not Walk The Property Without An Appointment. (id:51300)
D. W. Gould Realty Advisors Inc.

