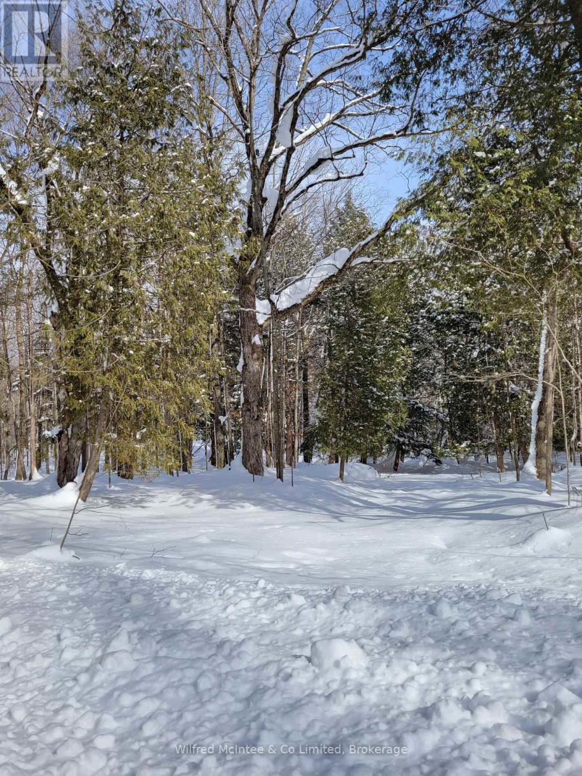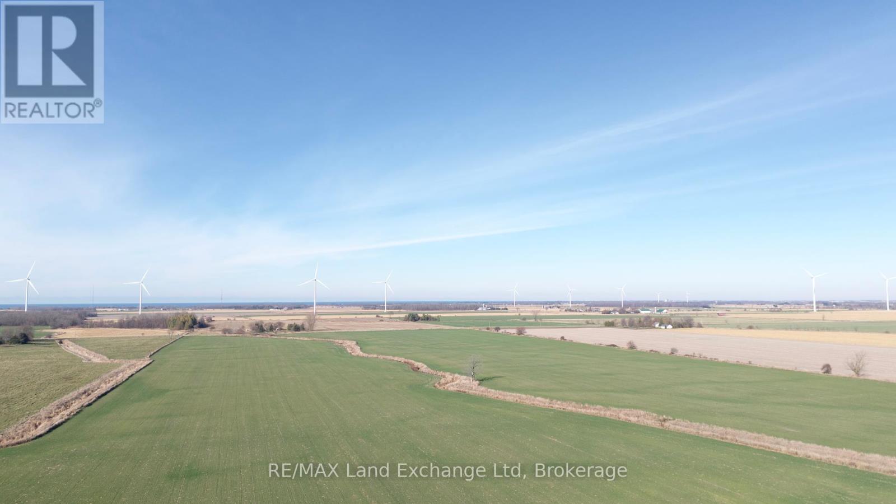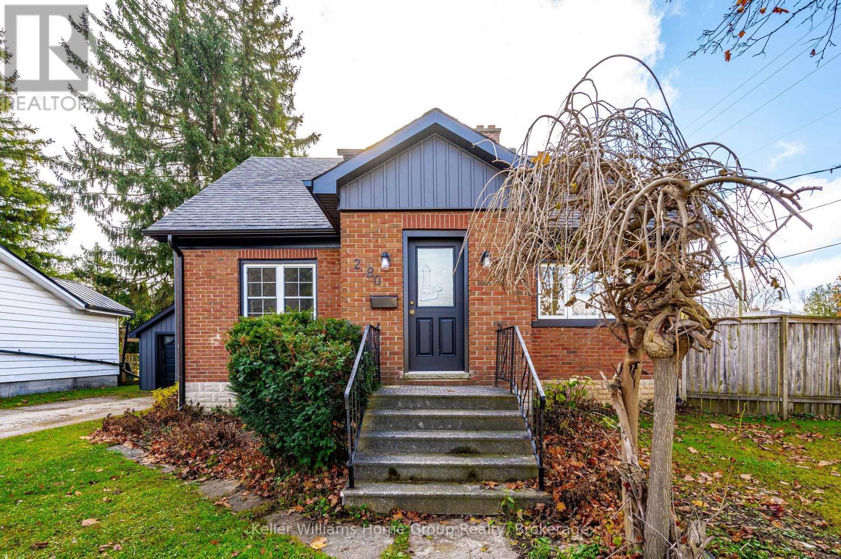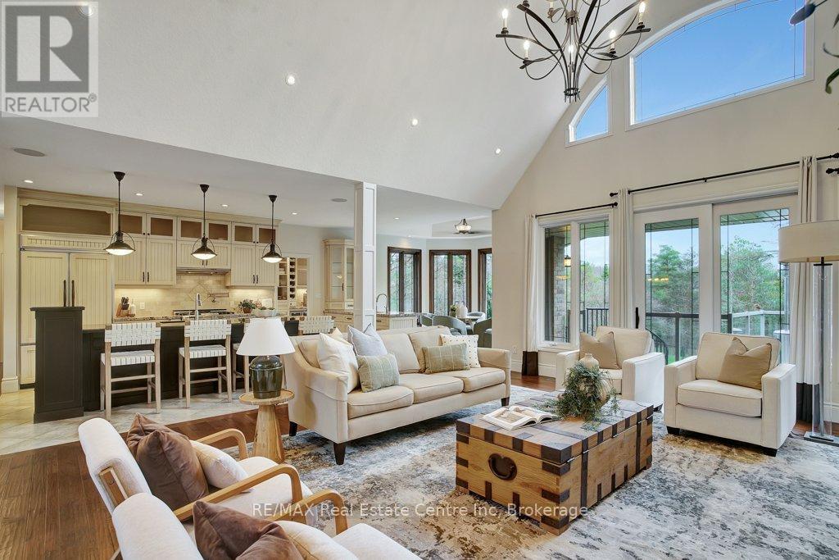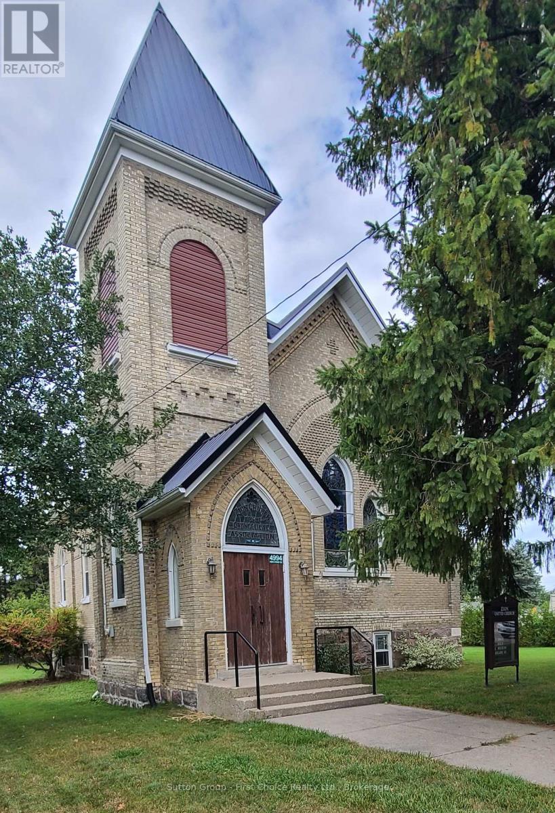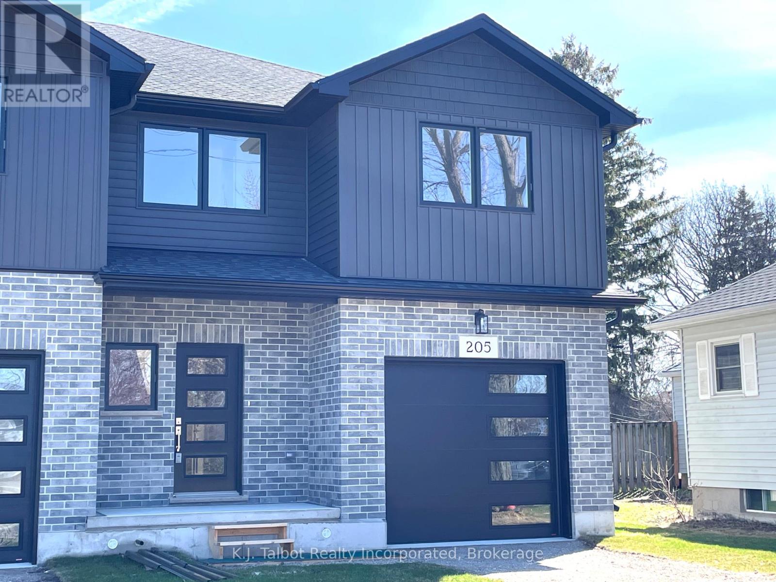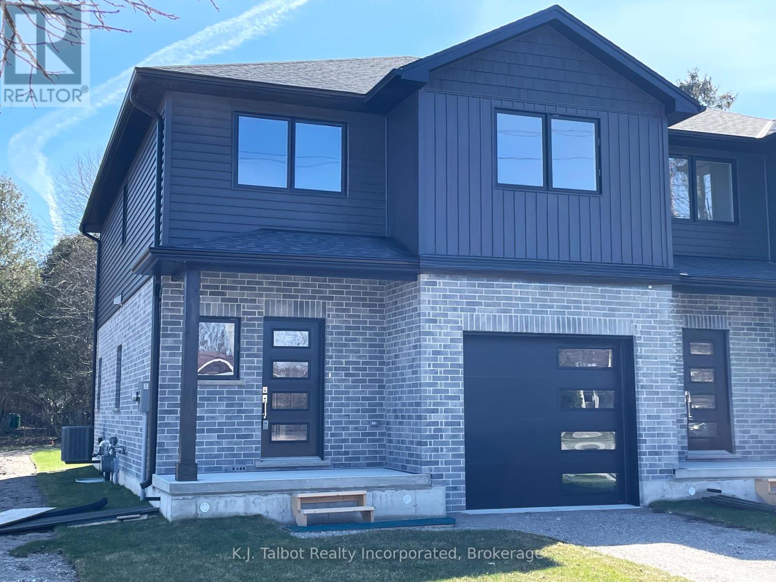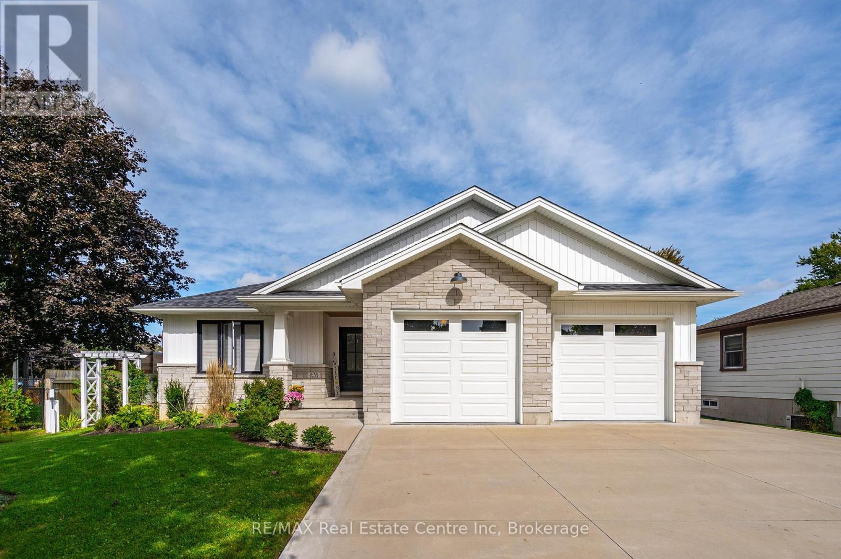Listings
Ptlt 26 Mulock Road
West Grey, Ontario
19.524 acre lot on Mulock Rd, Crawford, West Grey ON. Last logged in 2000, this well-managed forest is mostly maple trees. The property features 2 entrances, an aluminum carport storage shed, and lovely groomed trails throughout the property with 3 benches and a picnic table along the way. Great location on a paved road, just 5min walk to corner store and restaurant, 55min drive from Bruce Power and 15min from Hwy 6. (id:51300)
Wilfred Mcintee & Co Limited
35347 Belfast Road
Ashfield-Colborne-Wawanosh, Ontario
Farm Land Opportunity: 52-Acre Prime Agricultural Property* Discover an exceptional opportunity to own a 52-acre farm, with approximately 48 acres of prime workable land. This property is strategically designed for agricultural efficiency, featuring systematic tiling that enhances drainage and promotes healthy crop growth. A drainage ditch runs through the middle of the property, providing an additional advantage for managing water flow and irrigation needs. Whether you're looking to expand your current farming operations or start anew, this land is well-suited for a variety of crops or livestock. With its fertile soil and optimal drainage conditions, this farm presents a fantastic investment for those passionate about agriculture. Don't miss your chance to cultivate success on this remarkable piece of land! (id:51300)
RE/MAX Land Exchange Ltd
380* Ontario Street
Stratford, Ontario
A proposed three-story, 30 units stacked townhouse development spanning 0.815 net developable acres is set for a prime corner location in Stratford, Ontario. Stratford offers a compelling real estate landscape, characterized by its rich cultural heritage, scenic charm, and vibrant community appeal. Compared to major urban centers like Toronto, Stratford presents more affordable investment opportunities with strong potential for appreciation, making it an attractive option for savvy investors. (id:51300)
Colliers Macaulay Nicolls Inc.
10161 Andrea Street
Lambton Shores, Ontario
Welcome to 10161 Andrea Street in Port Franks...A quiet wooded retreat on a dead-end street in a picturesque enclave of residential homes. This renovated raised ranch offers 4 bedrooms (2 up, 2 down), and 2 full bathrooms. The main level boasts a vaulted ceiling, open concept kitchen with quartz countertops on a large island and stainless steel appliances. The living room has a cozy gas fireplace and the dining area is spacious with patio doors to the deck overlooking your private woods. This home is bright and spacious. The 2 upper bedrooms are a great size and the main floor bathroom has been renovated with a jetted tub. Downstairs, there are 2 more bedrooms, a renovated 3 piece bathroom, family room and a cozy wood burning fireplace. From here walk out to your back yard......Perfect as an in law suite or cottage guests. Just minutes from the beaches of Lake Huron and Pinery Provincial Park. Benefit from your private community beach just 5 kilometres away and the Ausable River is 0.5 kilometres away. Enjoy playing at any of 5 public golf courses each less than a 15 minute drive. Grand Bend 14 kms to the east, Sarnia and the border just 68 kms to the west. Updates include: Metal roof (2009), Main and lower level bathrooms , Flooring and painting throughout (2024), 4th bedroom (2024), washer & dryer relocate (2024), Lower level windows (2024). (id:51300)
RE/MAX Centre City Realty Inc.
280 Waterloo Street
Wellington North, Ontario
You don't want to miss this one! Charming nicely updated move in ready 1.5 storey 4 bedroom home located on a nice quiet street in Mount Forest and within walking distance to downtown. On the main floor we have a good size living room with hardwood floors and a feature brick fireplace, Sony 46" tv and wall mount included. Head into the bright and spacious dining room with new flooring that also flows into the kitchen. The well equipped kitchen area has quality oak cabinetry, new counter tops, new sink and ceramix tile backsplash (2024), appliances are included. The main floor also has a good size 4th bedroom with original hardwood floors - this room could be used as a nice home office or den. Head upstairs and you will find 3 more bedrooms, 2 with new carpet (2024) and the updated 4-piece bathroom (2017). The mostly furnished basement is a real bonus with its new flooring (2024), open rec room area, a guest room/office space, and laundry room with wahser and dryer included. This property also benefits from the fully fenced backyard with a good size concrete patio, detached garage, and driveway parking for 3 cars. This home has had many other recent improvements including freshly painted throughout, new light fixtures (2024), garage roll up door, man door, garage roof shingles, siding, fascia, soffits (2024), concrete patio in backyard 2021, newer windows, newer front and back door, fenced yard and more. (id:51300)
Keller Williams Home Group Realty
30 Spruce Crescent N
North Middlesex, Ontario
Come see this Elegant 4 Bedroom, 2 and half bathroom plus office home at 30 Spruce Crest in Parkhill Ontario. New quiet, spacious neighbourhood, surrounded by many amenities, schools and community centres, great place to raise a family. Pictures will not do this house justice, come see for your self! From the moment you enter, bright, open space, tall ceilings, modern wide plank hardwood, large living room, dining room, gorgeous dream kitchen with a large island, back splash and most of all large windows which bring lots of natural light. Office on the main floor facing the front of the house with a large window for a great view. Go upstairs to a spacious 4 bedroom second floor with a large master bedroom, with a walk in closet, a 5 Piece master bathroom, and a 3 piece bathroom. Nice large Windows in both the staircases going upstairs and downstairs as well as the basement for lots of natural light. Basement not finished which means you can finish it to your liking. (id:51300)
Century 21 First Canadian Corp
209 Hume Road
Puslinch, Ontario
5-bdrm estate on 1.4-acre lot W/backyard oasis nestled amidst mature trees! The winding tree-lined driveway reveals stately stone bungaloft W/oversized garage W/car lift to accommodate 4 cars & landscaped grounds. Grand 2-story foyer welcomes you to spectacular great room W/bamboo hardwood, vaulted ceilings & wall of windows. Floor-to-ceiling stone fireplace adds touch of warmth. Custom kitchen W/top-tier appliances, granite countertops & high-end cabinetry W/glass accents. Massive island invites casual dining & complemented by luxurious conveniences such as pot filler, W/I pantry with B/I beverage fridge & wine racks. Adjacent to kitchen is sun-drenched reading nook W/beautiful views. Dining room W/bamboo hardwood, elegant lighting & expansive window. Primary suite W/bamboo hardwood & floor-to-ceiling stone fireplace. Dbl doors open to dressing room W/custom B/Is. Spa-like ensuite W/soaker tub, glass shower & expansive dbl sink vanity W/quartz counters. There is a private balcony overlooking the pool! There are 2 add'l main-floor bdrms each W/private ensuites & W/I closets. The bonus700sqft + loft W/vaulted ceilings offers versatile space for an office, playroom or movie room all supported by Fiber Optic High-Speed Internet. B/I speakers throughout main floor & outside. Renovated W/O bsmt W/huge rec area, engineered hardwood, secondary full kitchen W/quartz counters & breakfast bar ideal for casual dining. There is a workout room, 2 bdrms & bathroom. This space is set up for in-law suite making it ideal for multi-generational families! Unwind on terrace W/glass railings for unobstructed views of saltwater pool & forest beyond. Descend the spiral staircase to patio offering sunlit areas & shaded retreats. Saltwater pool W/stone waterfall becomes centre piece for entertainment. Generator offers peace of mind guaranteeing power during any outages. Mins from South-End Guelph amenities, 15-min to 401, 30-min to Mississauga, 1hr to Toronto & 40-min to Toronto Airport (id:51300)
RE/MAX Real Estate Centre Inc
4994 Perth Rd 135 Side Road N
Perth East, Ontario
Rare opportunity to acquire the historical Rostock Church building offering over 1500 sq ft. Currently operating as Zion United Church of Rostock. This beautiful stone foundation with immaculate brick work shows incredible workmanship. The upper floor great room, close to 1500 sq.ft. (church area), with recently refinished pine flooring, features seating for approximately 100 people also has a choir section. The fourteen Stained glass windows come to life when light filters through them, casting beautiful, colourful patterns onto the walls and floors of the church. The cathedral ceilings are over 21 feet high. The raised sanctuary area (11ft x 19ft) could be a perfect stage. The basement includes an activity room measuring approximately 500 sq.ft. with five large stain glass windows providing natural light. The galley kitchen has lots of storage space. The level 134.89ft x 165.34ft lot (over 1/2 an acre) provides plenty of space for onsite and street parking. According to church records, the church was built in 1902; the propane furnace is less than 25 years old. and the steel roof was installed in 2021. The church has been well maintained over the years. In order to fully appreciate this once in a life time unique property, it is recommended that you schedule a personal inspection. (id:51300)
Sutton Group - First Choice Realty Ltd.
209 Hume Road
Puslinch, Ontario
5-bdrm estate on 1.4-acre lot W/backyard oasis nestled amidst mature trees! The winding tree-lined driveway reveals stately stone bungaloft W/oversized garage W/car lift to accommodate 4 cars & landscaped grounds. Grand 2-story foyer welcomes you to spectacular great room W/bamboo hardwood, vaulted ceilings & wall of windows. Floor-to-ceiling stone fireplace adds touch of warmth. Custom kitchen W/top-tier appliances, granite countertops & high-end cabinetry W/glass accents. Massive island invites casual dining & complemented by luxurious conveniences such as pot filler, W/I pantry with B/I beverage fridge & wine racks. Adjacent to kitchen is sun-drenched reading nook W/beautiful views. Dining room W/bamboo hardwood, elegant lighting & expansive window. Primary suite W/bamboo hardwood & floor-to-ceiling stone fireplace. Dbl doors open to dressing room W/custom B/Is. Spa-like ensuite W/soaker tub, glass shower & expansive dbl sink vanity W/quartz counters. There is a private balcony overlooking the pool! There are 2 add'l main-floor bdrms each W/private ensuites & W/I closets. The bonus 700sqft + loft W/vaulted ceilings offers versatile space for an office, playroom or movie room all supported by Fiber Optic High-Speed Internet. B/I speakers throughout main floor & outside. Renovated W/O bsmt W/huge rec area, engineered hardwood, secondary full kitchen W/quartz counters & breakfast bar ideal for casual dining. There is a workout room, 2 bdrms & bathroom. This space is set up for in-law suite making it ideal for multi-generational families! Unwind on terrace W/glass railings for unobstructed views of saltwater pool & forest beyond. Descend the spiral staircase to patio offering sunlit areas & shaded retreats. Saltwater pool W/stone waterfall becomes centre piece for entertainment. Generator offers peace of mind guaranteeing power during any outages. Mins from South-End Guelph amenities, 15-min to 401, 30-min to Mississauga, 1hr to Toronto & 40-min to Toronto Airport (id:51300)
RE/MAX Real Estate Centre Inc.
205 South Street
Goderich, Ontario
QUALITY CUSTOM SEMI-DETACHED NEW BUILD (south unit closest to Blake St.) First impression says it all! Be the first to own this exceptional new 2 Storey home with covered front porch and attached garage. Spacious modern living with premium finishes. Natural light radiates throughout. Impressive open concept main level kitchen, dining and great room. Kitchen features large sit-up island. Oak staircase leads to upper level featuring three generous sized bedrooms, sitting area & 4pc bathroom. Primary bedroom features 4pc luxury en-suite & walk-in closet. Unfinished basement offers immeasurable potential for added living space with rough-in 3pc bathroom. Spacious yard. TO BE COMPLETED, PENDING WEATHER; front step & railing, asphalt driveway, rear separation fence. Appliances included. Convenient walking distance to schools & amenities of Goderich's town square. (id:51300)
K.j. Talbot Realty Incorporated
201 South Street
Goderich, Ontario
QUALITY CUSTOM SEMI-DETACHED NEW BUILD (north unit closest to Raglan St)- First impression says it all! Be the first to own this exceptional new 2 storey home with covered front porch and attached garage. Spacious modern living with premium finishes. Natural light radiates throughout. Impressive open concept main level kitchen, dining and great room. Kitchen features efficient work space, large sit-up island and patio access. Oak staircase leads to upper level featuring three generous sized bedrooms, sitting area & 4pc bathroom. Primary bedroom features 4pc luxury en-suite & walk-in closet. Unfinished basement offers immeasurable potential for added living space with rough-in 3pc bathroom. Spacious yard. TO BE COMPLETED, PENDING WEATHER; front step & railing, asphalt driveway, rear separation fence. Appliances included. Convenient walking distance to schools & amenities of Goderich's town square. (id:51300)
K.j. Talbot Realty Incorporated
635 King Street
Minto, Ontario
Stunning 4-bdrm, 3-bath bungalow nestled amidst mature trees W/backyard oasis! Meticulously designed & built by a local builder W/luxurious finishes & open-concept layout, this home epitomizes refined living. This 2000 build was under Tarion Warranty program & has a major structure warranty until 2027. Upon entering you're greeted by high ceilings & luxury vinyl plank floors that seamlessly flows throughout main living areas. Living room W/fireplace is framed by 2 expansive windows. Kitchen W/white locally made cabinetry, quartz counters, top-tier S/S appliances, subway-tiled backsplash & centre island W/bar seating. Sliding doors lead to 3-season sunroom creating harmonious indoor-outdoor living space. Primary suite W/luxury vinyl floors, window overlooking backyard & walk-through closet W/custom B/Is. Ensuite W/large vanity & glass shower. Completing main level is a front bdrm W/large window, laundry room & 3pc main bath. Finished bsmt W/rec room, fireplace & multiple windows. 2 add'l bdrms provide space for family or guests & B/I sauna offers perfect place to relax. A workshop caters to hobbyists & DIY enthusiasts while 3pc bath W/shower completes the level. Detached garage measures 15ft wide by 23ft long with 10ft ceiling & 10ft door! Utilities are included W/electrical service & gas & water lines roughed in from the house to garage. 8 X 10 vinyl board & batten siding shed W/2 aluminum windows & fibreglass doors. Attached oversized garage W/durable water-resistant wall & ceiling panels by Truscore & finished epoxy floor W/drain. Concrete driveway provide ample parking. Backyard oasis W/landscaped gardens & mature trees create private haven for relaxation. Greenspace backdrop enhances sense of tranquility making it an ideal space for outdoor gatherings. Down the street from Lions Heritage Park & short walk to Town of Palmerston where you'll find restaurants, shops & attractions. Experience perfect blend of luxury, comfort & convenience, your dream home awaits! (id:51300)
RE/MAX Real Estate Centre Inc

