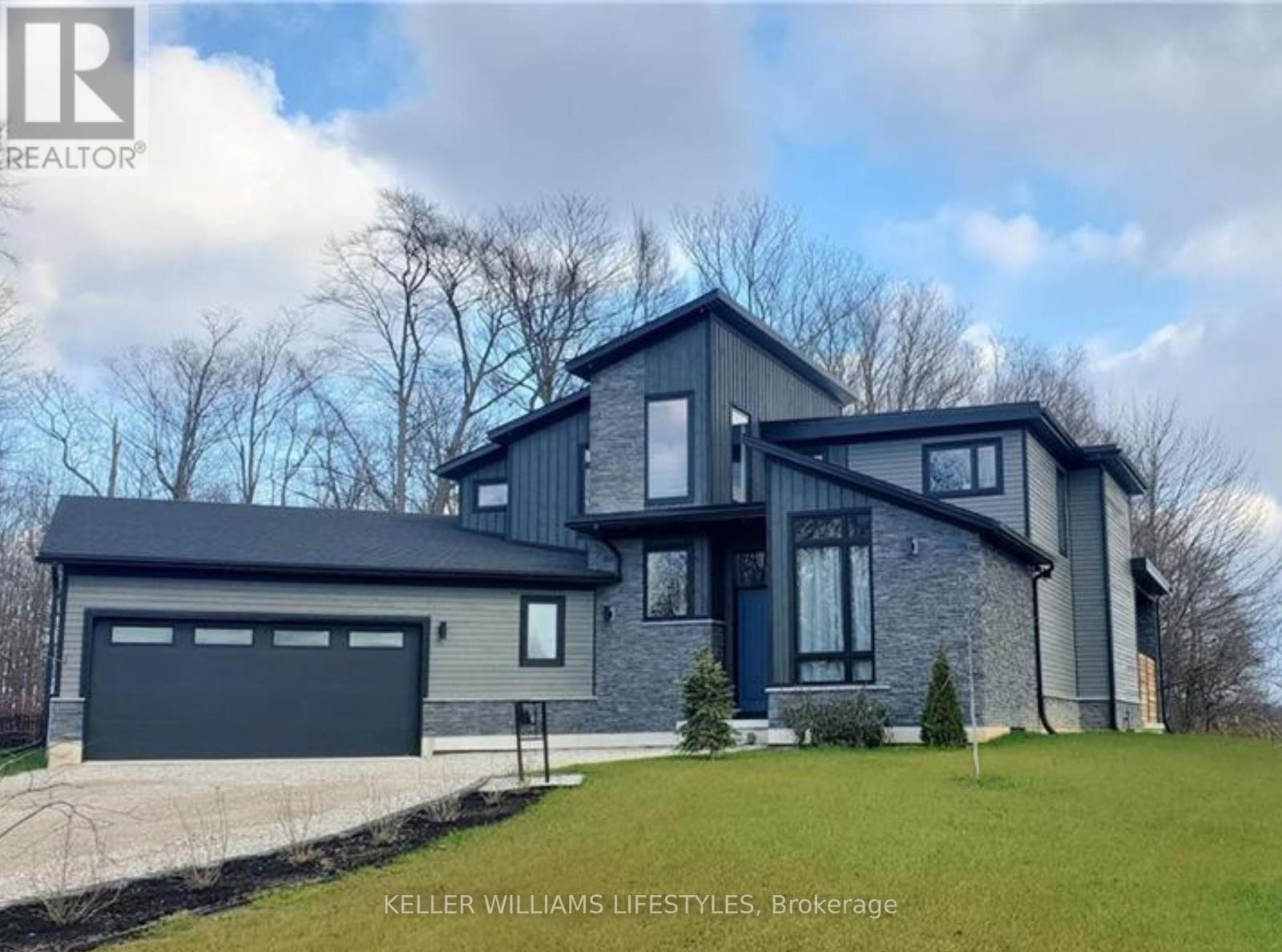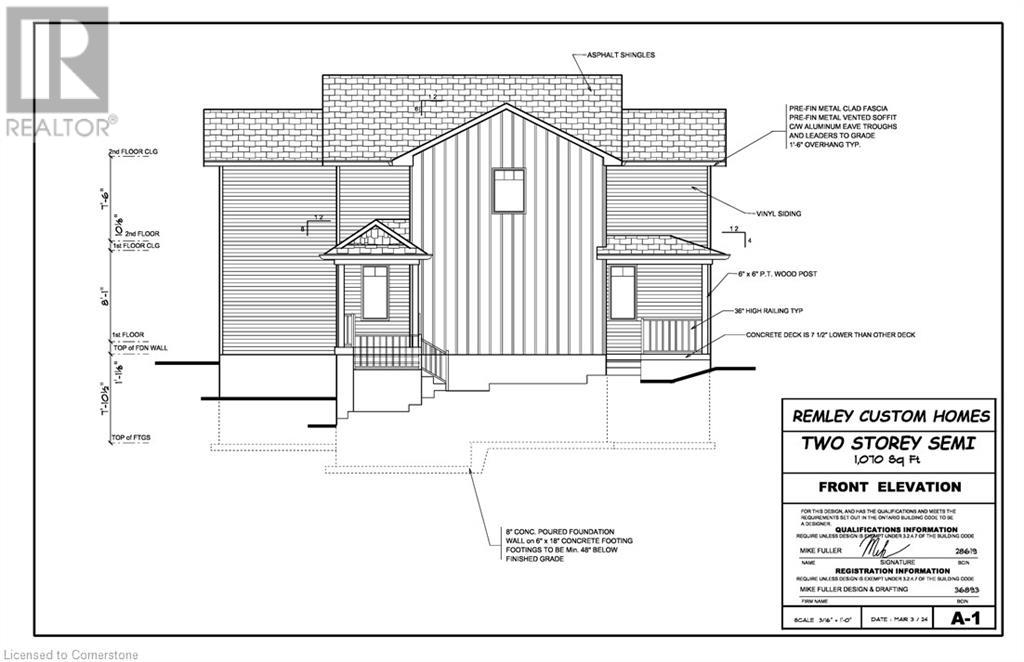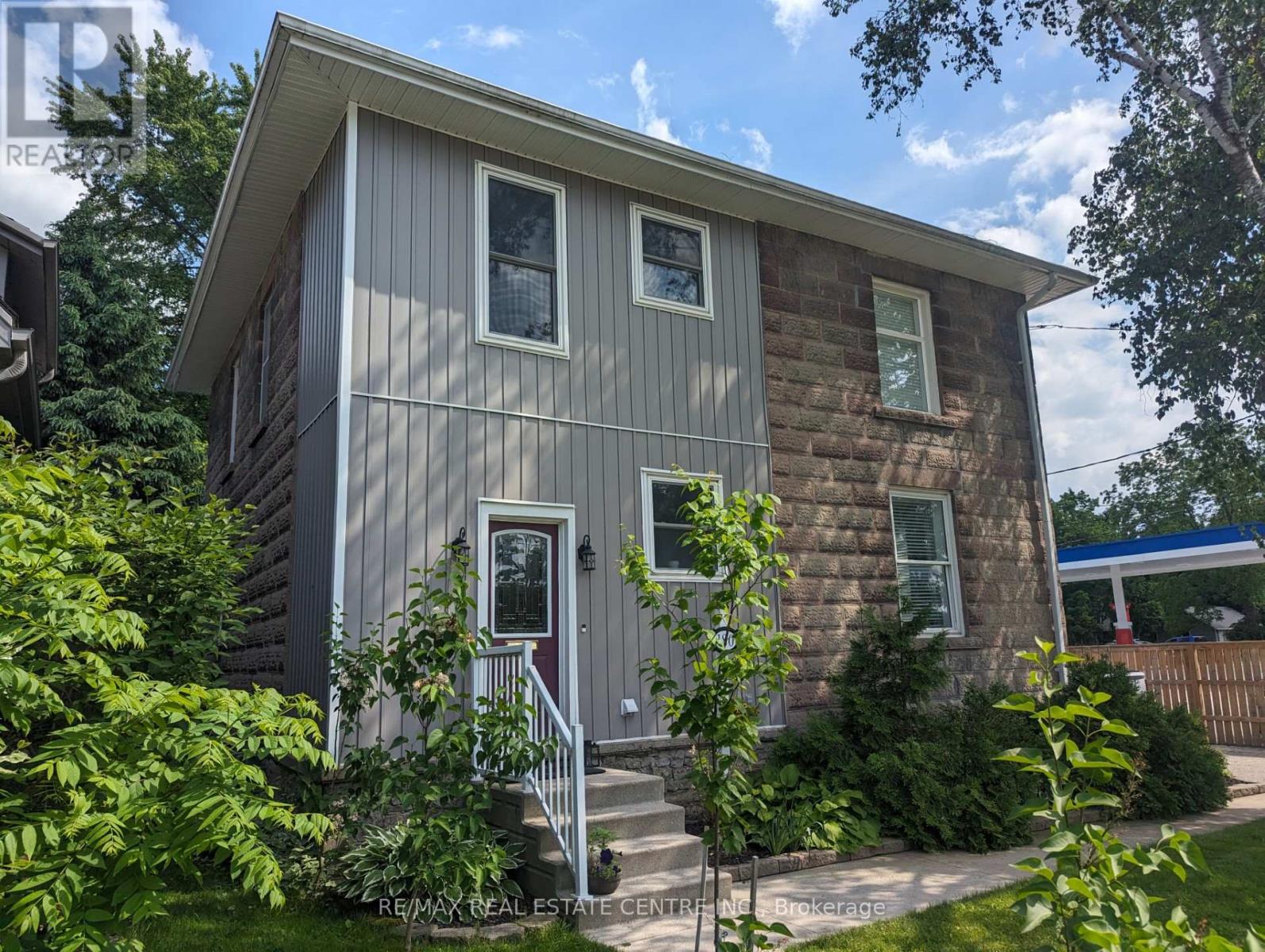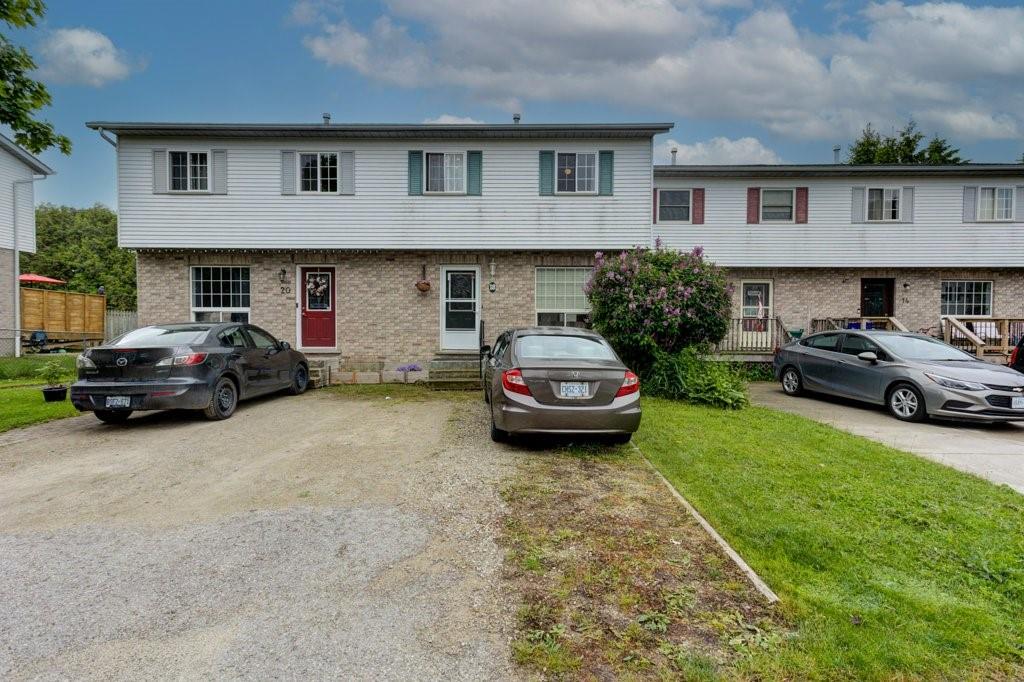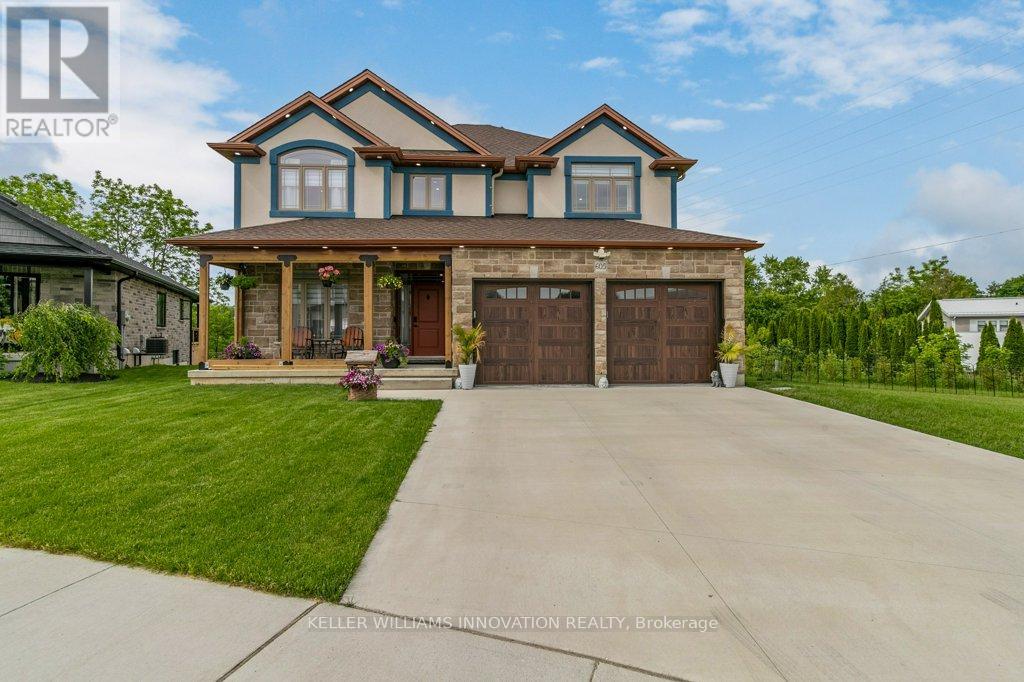Listings
74346 Driftwood Drive
Bluewater (Bayfield), Ontario
NEWER BUILD! CRAZY GREAT LOCATION! 2750 sq. ft. of spacious, scenic living, built on almost a full acre lot. Another 1600 sq. ft. in the unfinished lower level. 4 Bedrooms, 2.5 Baths. Just 5 minutes drive from Lake Huron's Hidden Gem, Bayfield, and all of it's charming amenities; MARINA, beach, parks, RESTAURANTS,SHOPPING! This home has 2 beach access points within a 2 minute walk of the home! The main floor living area features space galore! A large, nicely appointed kitchen with huge Island featuring quartz countertops and a coffee nook, overlooks the Living space with it's 20' ceiling, large gas fireplace, and the Dining Area. Oversized windows on the east side of the Living and Dining areas allow you to enjoy the beautiful early morning sunrise, and overlooks the 27'X15' covered (10' ceiling) rear porch! This is fantastic additional living space for the warmer months of the year! The porch overlooks a large backyard, which features a fire pit, and ""woods""; a path has been started getting into the woods, to get you back to the rear property line (approx.150 ft. away). Back into the house...Double Doors lead to a LARGE Master Bedroom with a huge ensuite bath; features a Water Closet, Soaker Tub, pebble floored Shower, and large counter and sink. There is also a HUGEWALK-IN CLOSET for the Misses! Sorry, Boys! Another ""roomy"" Bedroom is featured on the main floor as is a2 pc Powder Room. The Laundry Room can be found on the way to the 2 Car Garage. The entire main floor has engineered hardwood flooring. Powder Room and second floor bathroom are tiled. Upstairs has, again, 2 very ""roomy"" bedrooms, and a LOFT space overlooking the main living area on the main floor. Also, a 3 pc bathroom. Upstairs has lush fully carpeted floors. Bathroom is tiled. Hot water supply is ON DEMAND and owned. 1600 sq. ft. of unfinished lower level space. Roughed in plumbing down here. Large lower level windows will give you great sunlight. (id:51300)
Keller Williams Lifestyles
1401 Wrigley Road
Ayr, Ontario
Welcome to your ultimate party paradise! This stunning 5-bedroom, 4-bath bungalow sits on a generous .68-acre lot, offering an array of features designed for both relaxation and entertainment. Step into the backyard, where the fun truly begins. The large fenced-in pool area is perfect for summer gatherings, complete with a hot tub, pool bar, and a seasonal outdoor washroom. The mix of sun and shade ensures comfort for all your guests. At the back of the property, you'll find a spacious man cave, ideal for hobbies and relaxation. It's heated, has hydro, and even internet connectivity, making it a versatile space. There's also plenty of room to park all your recreational toys. Inside, the home is designed with privacy and comfort in mind. The primary suite is situated on the opposite side of the house from the other bedrooms, providing a peaceful retreat. Enjoy a large soaker tub and the convenience of laundry facilities right in your bedroom. The main living area has vaulted ceilings, a gas fireplace, large dining space and all the room you would need to entertain in the winter. The main level also has a large deck which is above the sun room for those who want to entertain right off the main living area. The basement is an entertainer's dream, featuring a walkout to a beautiful sunroom that leads directly to the pool area. This level also holds potential for an in-law suite, with a spacious bedroom and access to a 3-piece bath. Currently, the basement is set up as the perfect entertaining space, boasting a large bar (which can be converted into a kitchen), a generous games area, a gas fireplace, and a cozy TV watching area perfect for movie nights or game days. This home truly has it all – plenty of space, luxury amenities, and endless opportunities for entertainment. (id:51300)
RE/MAX Solid Gold Realty (Ii) Ltd.
7489 Sideroad 5 E Unit# Lakeside 82
Mount Forest, Ontario
Discover the rare opportunity to own a stunning NINE (9) MONTH munit situated along the picturesque waterfront in Parkbridge Spring Valley Resort. This meticulously designed double-wide home offers a perfect blend of comfort, style & functionality, tailored to meet all your living needs. Step inside, you'll be greeted by a warm & inviting living room, where a propane fireplace not only enhances the cozy ambiance but also serves as an efficient secondary heating source during the cooler months. The open-concept layout connects the living area with the kitchen & dining room, making it an ideal space for entertaining family & friends. The kitchen is a chef's delight of with ample counter space & plenty of storage to keep everything organized. Hosting a dinner party or enjoying a quiet meal? The dining room offers a welcoming environment for any occasion. Retreat to the primary bedroom with water views, that boasts wall-to-wall storage for all your belongings & ensuite privileges to the washroom, which features a versatile corner tub/shower combination, perfect for unwinding after a long day. Step outside to find your own personal oasis. The screened-in porch provides a serene spot to enjoy your morning coffee while overlooking the tranquil waters. For a more immersive nature experience, the private deck offers a secluded space where you can listen to the soothing sounds of nature. The exterior of the home is equally impressive, with beautifully maintained gardens that enhance the sense of privacy and tranquility. The lush landscaping creates a natural barrier, giving you a peaceful retreat from the hustle and bustle of everyday life. This exceptional home is not just a place to live, but a lifestyle to be embraced. Experience the best of waterfront living with all the modern comforts you desire, in a great community! Spring Valley has 2 pools (1 adult & 1 family), mini putt, horse shoes, & many other rec. programs to enjoy! The seasons fees are $5950.50 annually. (id:51300)
RE/MAX Aboutowne Realty Corp.
134 Butler Cove Road
Stratford, Ontario
Nestled in a family-friendly neighbourhood, this stunning Chelsea model two-story home is beautifully finished from top to bottom. The thoughtfully designed floorplan includes 3 bedrooms and 4 bathrooms. Upon entering, you'll be greeted by a spacious foyer leading to an open-concept kitchen and family room, with sliding doors that open to a private, fully fenced backyard. The outdoor space features a large composite deck, perfect for entertaining and a convenient shed. The main floor boasts a blend of hardwood and stylish ceramic floors illuminated by ample pot lights in the 9-foot ceilings. It includes a chic powder room and a modern kitchen, complete with an island, granite countertops, stainless steel appliances, a kitchen hood and a contemporary backsplash. The bright and spacious living room is highlighted by an attractive feature wall and abundant natural light. Upstairs, you'll find 3 generously sized bedrooms. The primary suite with tinted windows includes a large walk-in closet and a luxurious ensuite with double sinks and an upgraded tiled shower. This floor also offers a laundry room with built-in cupboards and another elegant 4-piece bathroom. The fully finished basement, featuring laminate flooring throughout, provides a versatile space with a 3-piece bathroom with tile shower, a large sitting area currently used as a gym and office, and ample storage. With an 8-foot sliding back door and tinted windows on the rear of the home, this lovingly maintained home is a perfect blend of style and comfort. With parking for 6 and an insulated garage, as well as a larger fence for added privacy, this home truly has it all. Book your private showing and discover why this is an ideal place to call home. (id:51300)
R.w. Dyer Realty Inc.
970 Reserve Avenue S
Listowel, Ontario
Welcome to 970 Reserve Ave S, Listowel! This stunning and spacious bungalow is situated in a vibrant community. Featuring a two-car garage and a driveway accommodating up to four vehicles, this home offers ample parking for family and guests.Step inside to a beautiful open-concept layout that integrates the kitchen, dining, and living areas, perfect for modern living and entertaining. The living room boasts a cozy gas fireplace, while the kitchen is a home cook’s dream, equipped with Bosch appliances, granite countertops, a wide sink, and a granite island. The dining area opens onto a large deck overlooking a fully fenced backyard, perfect for gatherings and relaxation. The yard features landscaped flowerbeds and mature trees.This carpet-free home has elegant engineered hardwood and tile flooring throughout. It includes three large bedrooms and two full bathrooms. The primary bedroom offers an ensuite with granite countertops, his and hers sinks, and a walk-in closet. Additional bedrooms are spacious and filled with natural light. Recent improvements include a new fan with light on the deck (May 2023), an extended and stained backyard deck (June 2023), and a new induction stove top (2023).Listowel, located in Perth County, offers scenic beauty and a vibrant community life. Enjoy outdoor activities at Listowel Memorial Park, with its walking trails and splash pad. Golf enthusiasts will love the nearby Listowel Golf Club. Explore the town's heritage at the Listowel and District Historical Society Museum. The bustling downtown area is perfect for shopping, dining, and local events, with several annual festivals enhancing the local culture.With its blend of luxury, comfort, and convenience, 970 Reserve Ave S is the perfect place to call home. Don't miss the opportunity to experience all that this beautiful bungalow and the wonderful community of Listowel have to offer. Schedule a viewing today and discover your dream home! (id:51300)
Coldwell Banker Neumann Real Estate Brokerage
439 Main Street W
Listowel, Ontario
Welcome to this charming century home located just steps from downtown Listowel. This home is filled with loads of character and boasts original stained glass windows, adding a touch of elegance. The main floor features a spacious living area where you can relax and unwind. The modern kitchen is equipped with all the necessary amenities and offers ample storage space. Adjacent to the kitchen is a cozy dining area, perfect for enjoying meals with family and friends. Upstairs you will find two generously sized bedrooms, full bathroom, sunroom and laundry room for your convenience. Don't miss out on your change to own this well maintained century home in the heart of Listowel. (id:51300)
Kempston & Werth Realty Ltd.
41a Adam Brown Street
Moorefield, Ontario
Welcome to a beautifully crafted 2 story semi-detached home in the heart of friendly Moorefield in Mapleton Township. With 2 bedrooms, 2 bathrooms, 1070 sq ft of finished living space, and with a generous basement area available for future development, this home is a perfect opportunity for downsizing or as a starter home. The quality workmanship will be top notch throughout. Prior to the commencement of construction, selection of interior finishes and some customization is still available. So act now to get a beautifully crafted TARION warranted home of your dreams at an affordable price. Call the listing agent for more details or book an appointment to view the property today. (id:51300)
Home And Property Real Estate Ltd.
180 Union Street W
Centre Wellington (Fergus), Ontario
IMPROVED PRICE!!!!! Must see Must buy Two Homes For One! Beautiful century stone home with Guest House and heated in-ground saltwater pool! Soaring ceilings, gleaming reclaimed hardwood floors throughout, stunning professionally gourmet style kitchen with granite counter tops throughout and a massive island plus formal dining room for perfect entertaining. Master bedroom features ensuite and walk in closet. Second bedroom boasts exposed stone wall and a sun filled third bedroom/office. The spa like second bath also features exposed stone walls and a cozy soaker tub. More exposed stone walls in the family room with gas fireplace over looking that beautiful, fully fenced private yard. Finished basement for that family movie night after a day at the pool and beautifully landscaped oasis. The fully serviced separate guest house with 1000 sq feet of living space can be the offset income giving you mortgage relief. Can be utilized for monthly rental, extreme AIRBNB income or potential tiny home multi generational living. Both homes are forced air gas heat. All this and in the heart of Fergus and steps to everything. $998.500.00 the time to buy is now, WOW! **** EXTRAS **** Second detached home and in-ground heated salt water pool (id:51300)
RE/MAX Real Estate Centre Inc.
18 Farrell Lane
Arthur, Ontario
ARTHUR, Affordable Updated Townhome-NO CONDO FEES! Move-in READY so why pay Rent? This 3 bedrm, 2 bath townhome has over 1600 sq ft of living space. Its minutes from Hwy #6 North, close to schools, shopping, amenities & parks in a family friendly neighborhood. Updates incl: Laminate flooring/carpeting, bathroom (2024), C/A (2021) some lighting & doors, hood fan, double parking & garden shed. Welcome home to 18 Farrell Lane, Arthur & move in just in time for summer!~ (id:51300)
Royal LePage State Realty
155 Quebec Street
Goderich, Ontario
Welcome home to 155 Quebec St, a lovely property situated on a rare double lot measuring 104 ft x 104ft in the highly desired west end of Goderich. This charming home offers 4 bedrooms and 2 bathrooms, making it perfect for families or those seeking extra space. The main floor boasts a large kitchen with a dining area featuring a gas fireplace, perfect for entertaining and family gatherings. A separate living room, also with a gas fireplace, provides a warm and inviting space to relax. You can also unwind in the enclosed front sun porch. Conveniently, the main floor also includes a laundry room and a 2-piece bath. Upstairs, you will find four bedrooms and a full 4-piece bathroom, offering plenty of room for everyone. The exterior of the property is just as impressive, with beautifully landscaped gardens creating a serene and picturesque setting. A large detached garage provides ample storage and the driveway offers great parking space. This property, with its double lot, offers great potential for severance or expansion. Don't miss the opportunity to own this charming home in one of Goderich's most sought-after neighborhoods. You are a short stroll to Lake Huron or downtown Goderich. Call today for more information on 155 Quebec St., you do not want to miss out. (id:51300)
Coldwell Banker All Points-Fcr
299 Ridley Crescent
Southgate (Dundalk), Ontario
Amazing Opportunity To Rent A Home In The Heart Of Dundalk .This Home Boasts 4 Good Sized Bedrooms, 4 Bathrooms, 2 Car Garage And Many Large Windows To Make The Natural Light Throughout The House Spectacular!. Basement Is Not Included With The Rental. (id:51300)
Mccarthy Realty
605 Conners Drive
North Perth (32 - Listowel), Ontario
OVERSIZED LOT, IN-LAW SUITE POTENTIAL & PRIVACY! Welcome to 605 Conners Drive in Listowel. This two-storey home has an impressive curb appeal, adorned with upgraded exterior lighting and situated on an oversized lot. If you enjoy your privacy this home is ideal as there is only one neighbor abutting the home. Upon entering, prepare to be amazed by the multitude of upgrades, including smart lights that can be conveniently controlled from your phone. You'll find an abundance of potlights and elegant hardwood flooring throughout the home. The main floor features an expansive open concept living area, seamlessly flowing from the kitchen to the living room, all of which overlook the picturesque backyard. Step into the kitchen which is complete with a large walk-in pantry, a striking backsplash, seating at the island, and high-end appliances, ensuring both functionality and style. The fully finished basement is equipped with a full bathroom, two bedrooms, and a walk-up to the garage. There's also potential to add a kitchen, making it ideal for a full in-law suite or an additional living space. Upstairs, the second level boasts four spacious bedrooms and two full bathrooms. The master bedroom is a luxurious retreat, with ample space for an additional seating area and a grand ensuite featuring a glass shower, tub, and double sinks. (id:51300)
Keller Williams Innovation Realty

