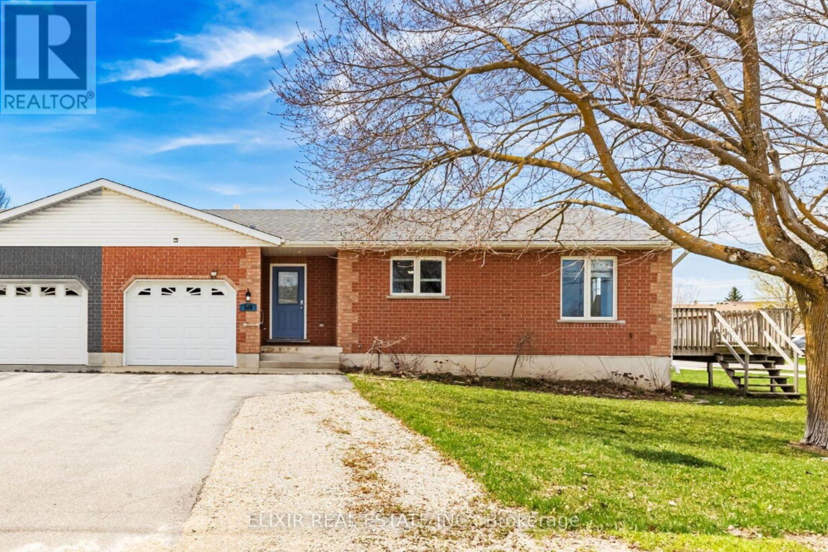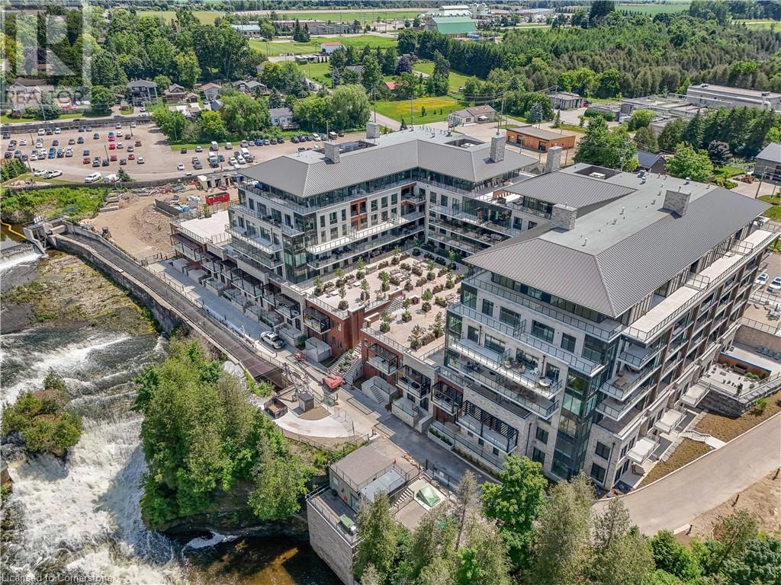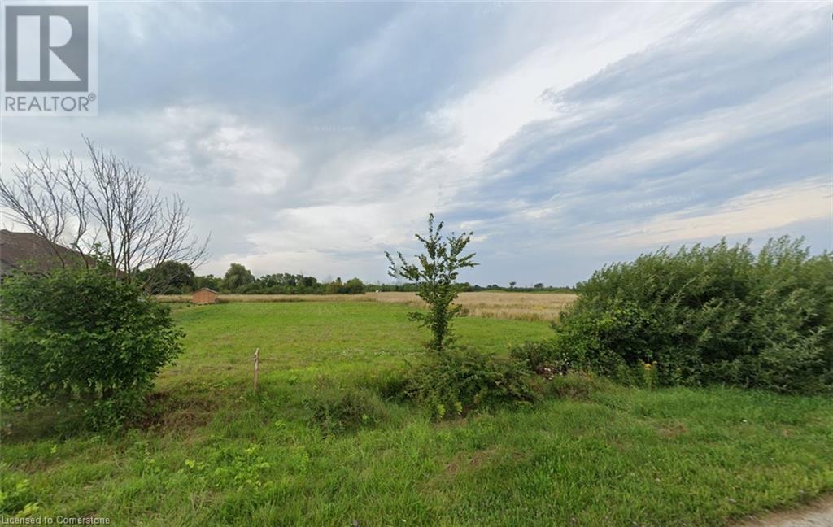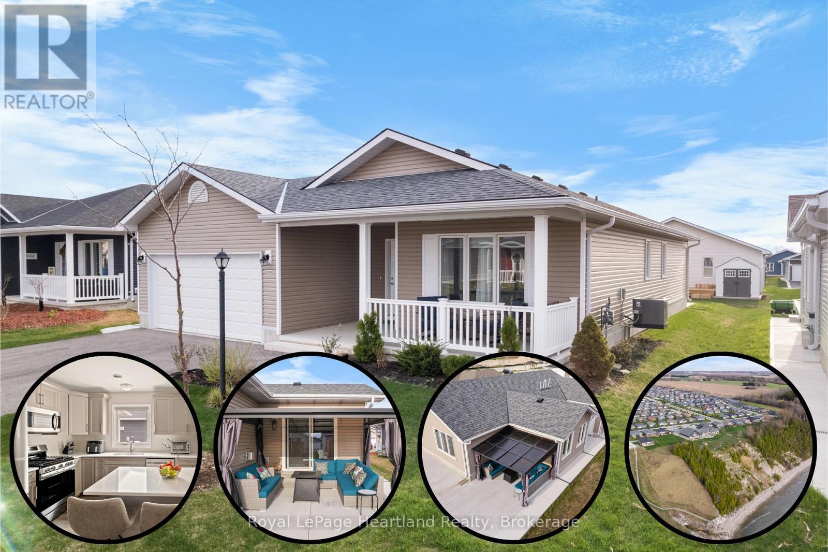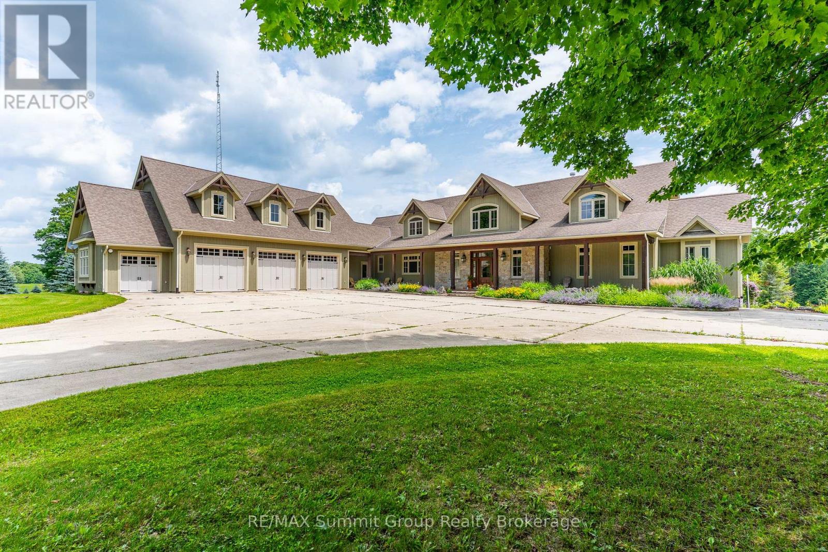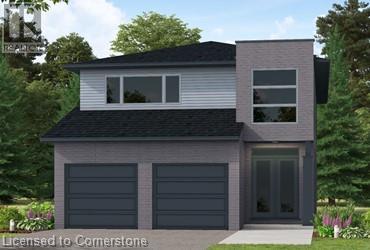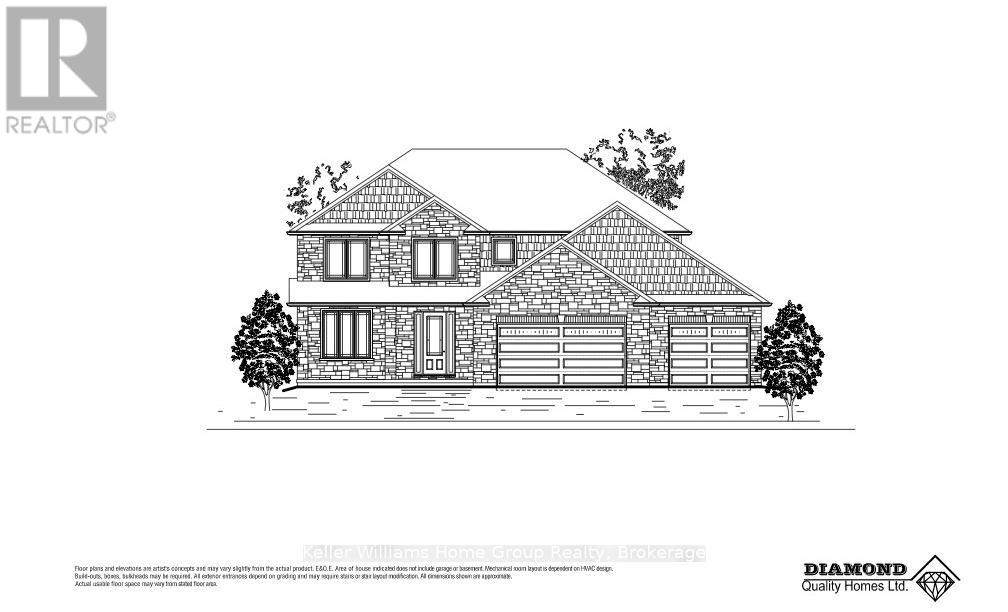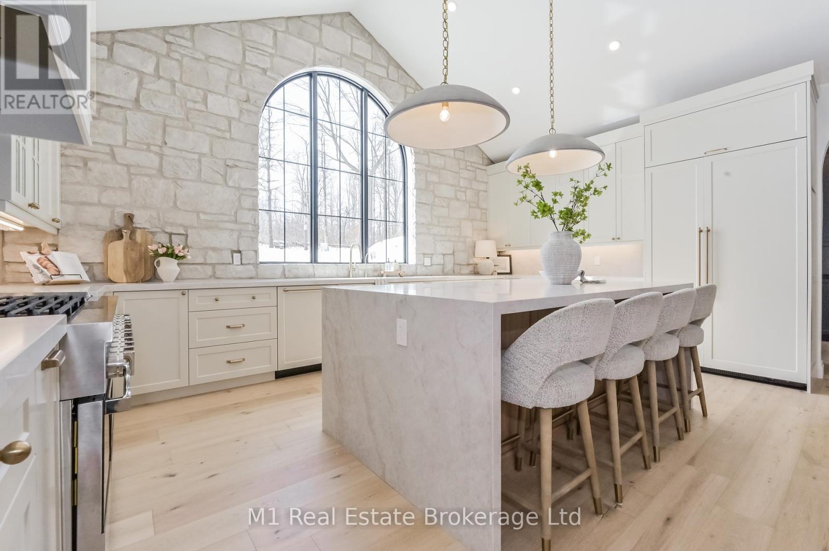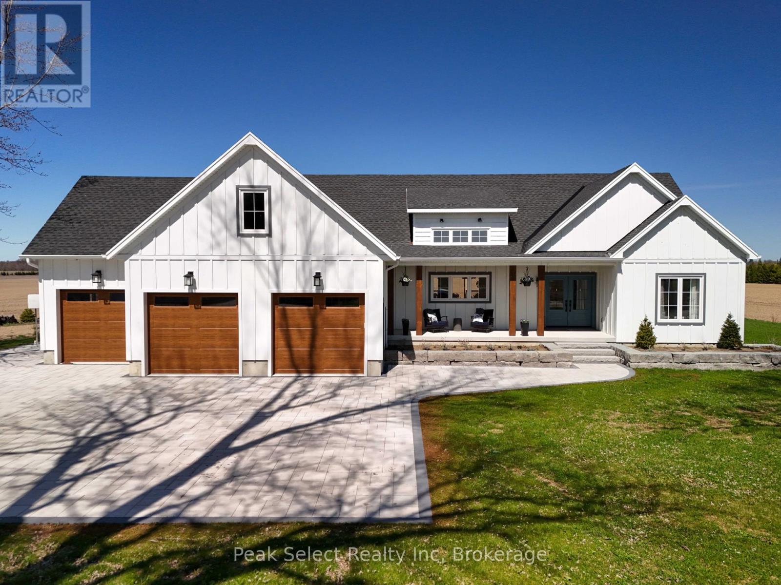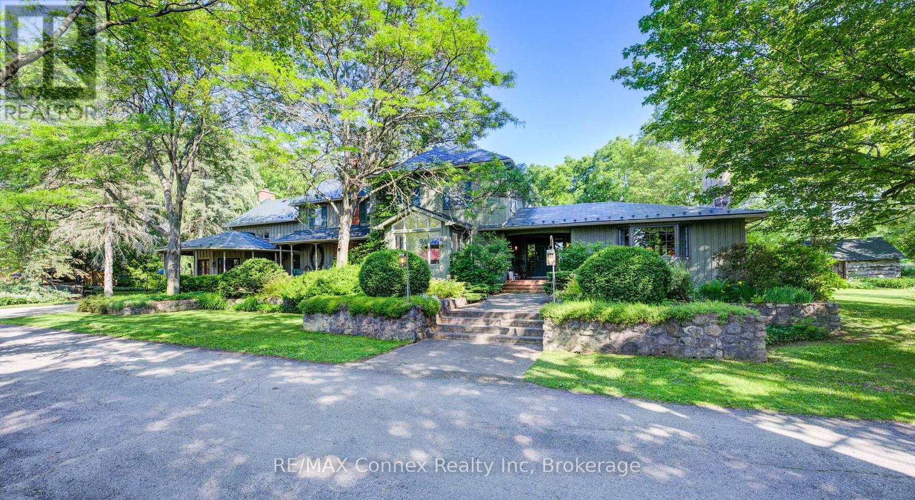Listings
399 Church Street N
Wellington North, Ontario
Welcome to 399 Church Street North a beautifully maintained 3-bedroom, 2-bathroom corner semi-detached home, situated on a spacious lot in a quiet, family-friendly neighborhood. This charming property features a bright open-concept living and dining area, a cozy kitchen with quartz countertops, stainless steel appliances, and ample cabinetry. Two generously sized bedrooms are located on the main floor, along with convenient main floor laundry. The finished basement adds a third bedroom, a full bathroom, and additional living space ideal for a family room, home office, or recreation area. Enjoy the outdoors in the large backyard, perfect for entertaining, gardening, or relaxing. A single-car garage and ample driveway parking offer extra convenience and storage. Located minutes from downtown Mount Forest, parks, schools, the hospital, and all daily amenities. Move-in ready with excellent potential for future updates or expansion. A fantastic opportunity to own a lovingly cared-for home in one of Mount Forests most desirable pockets! (id:51300)
Elixir Real Estate Inc.
6523 Wellington 7 Road Unit# Rs127
Elora, Ontario
Experience the charm and beauty of one of Ontario’s most picturesque communities with this exceptional 1-bedroom + Den, 2-bathroom riverside condo at the prestigious Elora Mill Residences. Just steps from the Elora Mill Spa and offering breathtaking views of the Elora Gorge Falls from your private balcony, this home offers the perfect blend of natural beauty and modern luxury. Inside, the open-concept kitchen, living, and dining areas are flooded with natural light from expansive windows and glass doors that seamlessly connect the interior to the outdoors. The kitchen is a chef’s dream, featuring a large island with stunning waterfall edges, upgraded appliances, and premier lighting, making it perfect for both entertaining and relaxing. The spacious primary suite provides a peaceful retreat, complete with a large walk-in closet and a luxurious ensuite bathroom. Additional features include a convenient laundry closet, an extra 4-piece bathroom, and a versatile Den—each space thoughtfully designed for comfort and functionality. The town of Elora itself is a true gem, known for its vibrant downtown filled with unique shops, local restaurants, and a welcoming atmosphere that effortlessly blends history with modern flair. With scenic hiking trails and nature reserves, Elora is a paradise for outdoor enthusiasts. Just across the nearby bridge, you’ll find yourself in the heart of downtown, where you can enjoy all the local culture, events, and attractions. As a resident of Elora Mill Residences, you’ll enjoy an array of world-class amenities, including a concierge, fitness center, yoga studio, garden courtyard, private dining room, lobby coffee bar, and an outdoor pool overlooking the Grand River. This is more than just a place to live—it’s a chance to immerse yourself in the best of riverside living in one of Ontario’s most desirable communities. Don’t miss the opportunity to call this extraordinary property home! (id:51300)
Corcoran Horizon Realty
40 Russell Street
Port Albert, Ontario
Looking for the exciting opportunity to build your new Dream home ? This beautiful 103 x 207 Ft Prime lot in the quiet area of Port Albert allows you to escape to your own piece of Paradise – a place where Cottage life and Dream full-time living meet. Located at close proximity to Goderich & Kincardine, this prestigious neighbourhood offers easy access and convenience to a wide range of amenities including shopping centers, medical services, restaurants, golf courses, recreational facilities, beautiful beaches and more. For those interested in employment in the energy sector, Bruce Power is an excellent employer offering excellent opportunities. At just a short Walk to beautiful beaches of Lake Huron, you will be astonished by the magnificent sunset, spectacular views and the tranquility this location can offer - don't miss this out. (id:51300)
Peak Realty Ltd.
140 Lake Breeze Drive
Ashfield-Colborne-Wawanosh, Ontario
PRICE CHANGE! Ready to relax and retire? Discover laid-back living by the lake in this beautifully maintained 2-bedroom, 2-bath home now available at an even better price. Great position in the community with easy access to a new resident zone with green space and pickle ball. This inviting retreat is the ideal match for anyone ready to simplify, connect, and enjoy the good life. The spacious 1,367 sq ft Lakeside with Sunroom model is anchored by a cozy gas fireplace, perfect for chilly evenings or curling up with a good book. Nearby, a stunning flex room wrapped in windows offers the perfect place for morning coffee, hobbies, or quiet reflection. Love to cook? With a levelled-up kitchen, upgrades quartz countertops, a gas range (yes!), custom pantry, and generous prep space, the kitchen is built for serious cooks and easy entertaining alike. Tucked away, the primary suite offers a peaceful escape with a walk-in closet and a modern ensuite. You'll also appreciate thoughtful upgrades like heated floors underfoot and a dedicated laundry room with utility sink (not everyone has that here). Outside, a wraparound patio becomes your private hangout zone whether you're enjoying the breeze under the high-end retractable gazebo, sharing drinks with friends, or just relaxing solo. One consistent monthly fee covers your land lease, property taxes, and water, helping keep your budget predictable and stress-free. Located in The Bluffs at Huron, an established and welcoming 55+ community, you'll be just steps from lakefront strolls, an indoor pool and clubhouse, and the kind of neighbours who become fast friends. Ready to downsize your space but upgrade your lifestyle? Book your private viewing today and see why this home stands out in all the right ways. (id:51300)
Royal LePage Heartland Realty
194109 Grey Road 13
Grey Highlands, Ontario
This extraordinary estate blends timeless charm & modern comfort on 21.68 acres of scenic beauty. Whether you're seeking a peaceful retreat, an entertainer's paradise, or a unique wellness or getaway destination, this property is designed to inspire. The two-story living room features a striking stone fireplace & floor-to-ceiling windows showcasing beautiful views. The well-appointed kitchen, complete with a gas range, wall oven, spacious island & butler's pantry with a prep sink, makes hosting effortless. The dining room has set the stage for countless memorable gatherings, while the cozy sitting room opens to a covered back deck, seamlessly connecting indoor & outdoor living. The main-floor primary suite offers private deck access, his-&-her closets & a luxurious 5-piece ensuite. Upstairs, a loft area, three additional bedrooms & a full bath provide space for family & guests. The walkout lower level enhances the versatility with a fifth bedroom, office/den, family room, second kitchen & mud/ski room perfect for guest quarters or an in-law suite. Designed with both character & modern convenience in mind, this home offers an array of thoughtful features like antique hemlock floors, in-floor heating, a spacious mudroom next to the main-floor laundry & a walk-in fridge next to the heated triple-car garage. The garage also includes a separate storage room with a roll-up door & a Generac generator. Above, the loft is plumbed & ready for future possibilities. Outdoors, there's space for an inground pool & a 40' x 64' detached shop featuring two heated bays, two large bays for vehicles/projects & an office with a washroom. Experience this estate, carefully crafted by its owner, where every detail creates an inviting atmosphere. More than just a home, it offers a lifestyle. To truly appreciate all this home and property has to offer, you need to see it for yourself. (id:51300)
RE/MAX Summit Group Realty Brokerage
123 Maple Street
Drayton, Ontario
Our Most Popular Model. Meet the Oxford 2, a 2,225 sq. ft. home blending timeless elegance with modern functionality. Enter through grand double doors into a welcoming open-concept main floor, featuring 9’ ceilings, laminate flooring throughout, and a stylish kitchen boasting quartz countertops and a walk-in pantry for maximum convenience. The upper floor offers three spacious bedrooms and a luxurious primary suite, complete with laminate custom regency-edge countertops with your choice of color in the ensuite and a tiled shower with an acrylic base. Additional highlights include a basement 3-piece rough-in, a fully sodded lot, and an HRV system—all backed by a 7-year warranty. Ideally situated near Guelph and Waterloo, this home offers peace and accessibility. (id:51300)
RE/MAX Real Estate Centre Inc. Brokerage-3
Lot 6 10th Concession
Grey Highlands, Ontario
Set on 3 peaceful acres just east of Lake Eugenia, this property is more than just land; it's a setting where possibilities take shape. Wander through the trees to find the path leading to its highest point, and you'll see why: it's private, elevated, and surrounded by a lush natural backdrop that changes with the seasons. Picture a custom build with a walkout basement tucked into the slope, shaded by greenery in the summer, sunlit in the winter. Whether you're after a weekend retreat or a full-time escape, this property offers the space and flexibility to bring your vision to life. Outdoor lovers will appreciate being just 20 minutes from Blue Mountain and Beaver Valley Ski Club, close to scenic hiking trails, and near the winding Beaver River, perfect for casting a line or floating down on a tube. Add in the local shops and great food options nearby, and you've got year-round enjoyment at your doorstep. If you've been waiting for a place where nature and lifestyle meet, this one's worth a closer look. (And don't forget to take a walk through the trees.) (id:51300)
RE/MAX Summit Group Realty Brokerage
8218 Wellington Rd 18
Centre Wellington, Ontario
Stunning 2 storey home to be built by Diamond Quality Homes, a premium, local builder known for meticulous finish, exceptional quality and an upstanding reputation over many years. Are you looking to build your dream home? Call now to make your own choices and selections for this 2 storey, 4 bedroom, 3 bathroom home with a walk out basement. Backing onto the majestic Grand River on a 1.48 acre (100' x 589') lot with mature trees, privacy and the most special serene setting only 5 minutes from Fergus on a paved road. A country, riverfront setting only minutes to town, you cannot beat the convenience of this amazing property. Commuters will enjoy the short drive to Guelph, KW or 401. An amazing opportunity for those Buyers interested in building their own custom home. (id:51300)
Keller Williams Home Group Realty
433 South River Road
Centre Wellington, Ontario
Discover unparalleled luxury at 433 South River Road, nestled in one of Elora's top neighbourhoods, steps from the Grand River. This stunning home sits on a sprawling 1-acre lot, which will be fully graded, blending elegance and function. Step inside to engineered hardwood flooring and 9-foot ceilings throughout. The chef's dream kitchen features 16-foot cathedral ceilings, Taj Mahal quartz counters and backsplash, Jenn-Air appliances stove with a flat top, a built-in fridge, a dishwasher, and a massive south-facing window flooding it with light. Adjacent, the dining area dazzles with built-in storage, glass doors, a bar fridge, and a walk-in butler's closet with a wet bar. The master suite is a retreat with a floor-to-ceiling stone fireplace, cathedral ceilings, and a custom closet with built-ins. Its spa-inspired bathroom has a double vanity, soaker tub, huge shower with rainfall head, and heated floors; laundry is just steps away. All four bedrooms offer walk-in closets. Stunning light fixtures add sophistication. Find a mudroom with storage and a bench, an attached double-car garage with 9-foot doors, and a loft perfect as an office or extra space. A 21x24 detached garage will be built and included. The unfinished basement, with 9-foot ceilings and a separate garage entrance, awaits your touch. Outside, composite decking graces the porches, the driveway will be paved, and the stone-front, board-and-batten exterior impresses. This is luxury redefined, a rare Elora gem waiting for you. (id:51300)
M1 Real Estate Brokerage Ltd
4282 Line 39 Line
Perth East, Ontario
Custom Built Home. Just 3km from Stratford. Drive up the stone paver driveway, to be greeted by a three-car attached garage . The exterior features HardieBoard siding, ensuring long-lasting quality. The yard, with its flower beds, fire area, and Hemlock shed, is ideal for relaxation. The covered front porch provides a warm welcome or curl up on the composite deck with sleek glass railings out back. Step inside to discover a home that blends high-end finishes with functional design. The living and dining area boasts soaring cathedral ceilings and stunning north-facing, floor-to-ceiling windows. Custom light fixtures and an Ontario Limestone fireplace add an extra layer of elegance. White oak engineered hardwood floors flow seamlessly throughout The chef's kitchen features a hidden butler's pantry, floating oak shelves and farmhouse sink. Quartz countertops and white cabinetry with an oak island create a striking yet functional space The guest wing includes two generous bedrooms and a four-piece bathroom. The primary suite is complete with walk-in closet and an ensuite bathroom Enjoy the comfort of in-floor heating, walk-in shower, a freestanding bathtub and a water closet with a built-in bidet. The laundry room features built-in cabinetry, a folding station, and stylish Spanish tile, with access to the garage. The finished basement with a built-in wet bar, a large carpeted rec room, and a spacious storage area, also includes two additional bedrooms and a walk-up to the exterior, offering the potential for a private entrance for a business or a B&B. The separate entrance opens into a reception area and includes a bathroom with a walk-in shower, providing privacy and independence for guests or clients. This exceptional home offers a blend of luxury, functionality. Whether you are relaxing in the thoughtfully designed interior, entertaining on the expansive deck, or enjoying the serene outdoor spaces, this property offers the perfect setting for modern living! (id:51300)
Peak Select Realty Inc
177 Talisman Mountain Drive
Grey Highlands, Ontario
Welcome to your private outdoor retreat! Nestled on a quiet, private road at Talisman Mountain, just 2km north of the charming Village of Kimberley and 6km from Beaver Valley Ski Club, this hillside chalet offers an incredible four-season lifestyle surrounded by nature. Imagine waking up or falling asleep to the soothing sound of the creek flowing through your backyard every day feels like a getaway. This 3-bedroom, 2-bathroom chalet is offered turn-key with furnishings included for a seamless move-in. Designed with a reverse floor plan, the bright and spacious upper level features a large kitchen with plenty of counter space and a breakfast bar, overlooking a cozy sunken living room with cathedral ceilings, a beautiful wood-burning fieldstone fireplace, and massive windows that fill the space with natural light. Sliding doors lead to a wrap-around balcony shaded by mature trees perfect for morning coffee or evenings under the stars. The master bedroom is located on the second level, while two additional large bedrooms and a full bath are found on the main floor. The ground level offers a welcoming mudroom, an unfinished walkout area ready currently used as a pilates workout area, and a small garage perfect for storing bikes, skis, and outdoor gear. One of the unique highlights of this property is the updated studio in the backyard a peaceful spot with hydro service, ideal for yoga, an art studio, or simply a serene space to reconnect with nature. Outdoor living is at its best here, with multiple decks to enjoy the scenery and views towards Beaver Valley and Old Baldy. Step outside and explore hiking, mountain biking, and cross-country skiing trails are right at your doorstep. The nearby Bruce Trail offers spectacular lookouts and endless opportunities for adventure. If you love nature, adventure, and a peaceful lifestyle, this property is calling you home. (id:51300)
RE/MAX By The Bay Brokerage
13233 Fifth Line
Milton, Ontario
THIS BEAUTIFUL COUNTRY RETREAT AWAITS YOU AND YOUR FAMILY! Unique, enchanting and enriched with the natural beauty of the rolling landscape and an abundance of history, this country estate reveals itself in a series of wonderful surprises. The property is not only a picturesque 150 Acres with a 4867 square foot, two-storey beautifully proportioned home, it also features two mid-nineteenth-century log cabins, an in-ground pool with a private pool house, with sauna, pond, apple and pear orchard, barn with horse stalls and hay loft, large drive shed with extensive workshop and one of Ontario's few existing stone silos converted into an artist's studio with a deck overlooking raised gardens and a stunning view of the farm. You and your family will live on your own retreat. Join us for a walk down the majestic tree-lined laneway and open your eyes to the wonder that befalls you. The house has 4+1 bedrooms including a full guest suite with bed and sitting room with direct access to the garden and a 3pc bathroom. In the finished basement you will relax in the movie theatre and games room. The generous office space is full of light. The property encompasses aces of mature bush and managed reforestation, wetlands, walking trails, 40 acres of arable land and a seven-acre revenue producing solar panel installation. This historical family estate has been lovingly cared for by three families since 1896 when the settlers built a new house on the present site. Over the decades the house has been expanded and modernized, combining heritage with sustainability. (id:51300)
RE/MAX Connex Realty Inc

