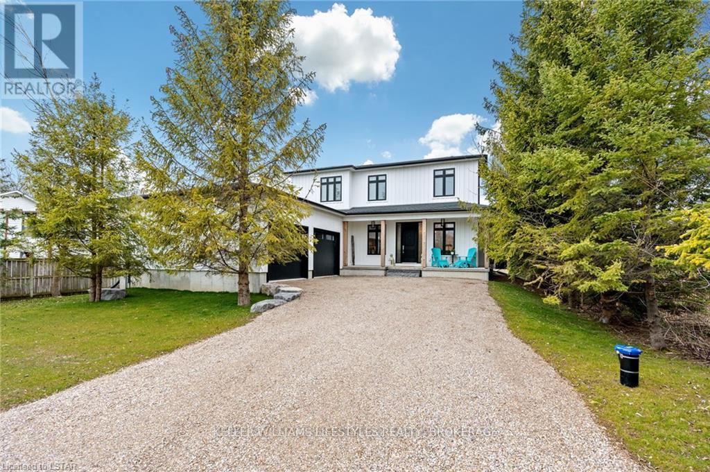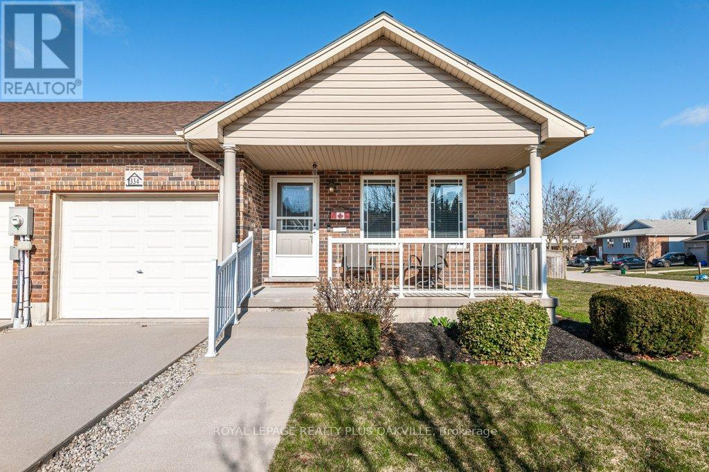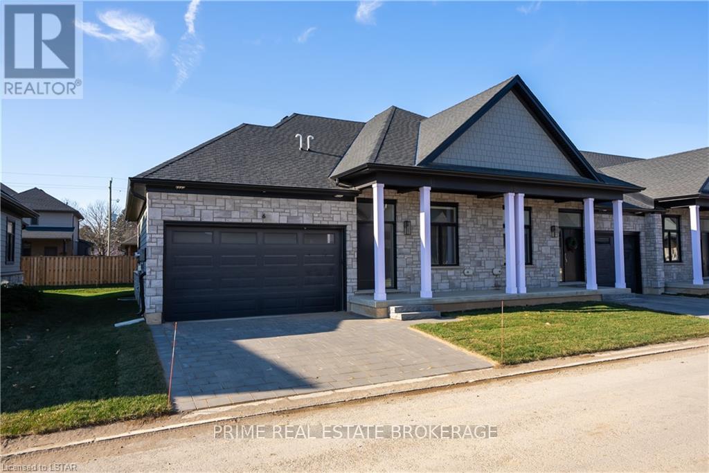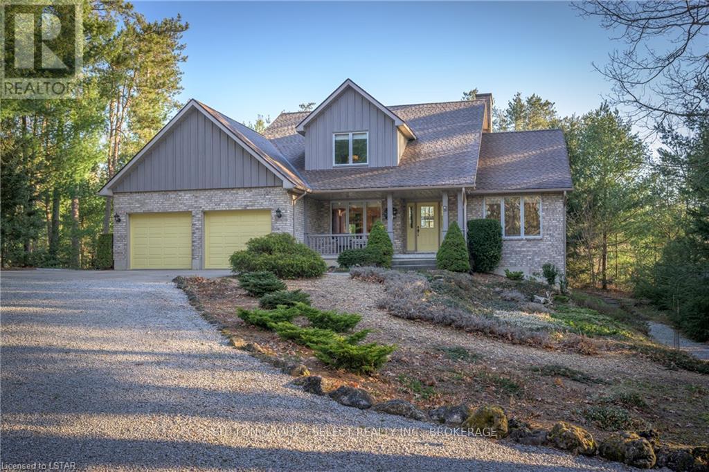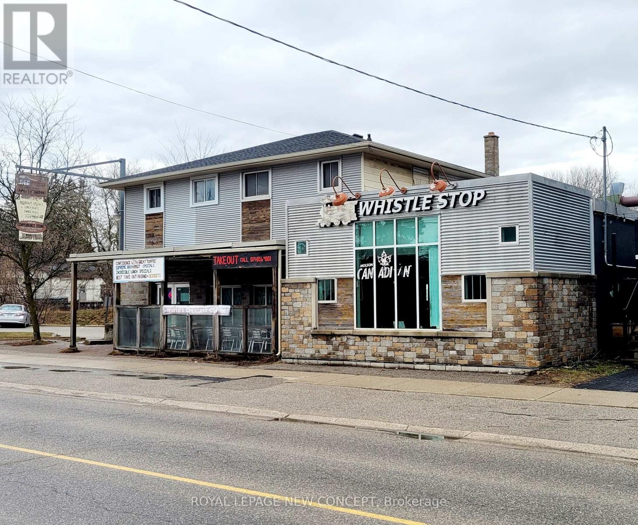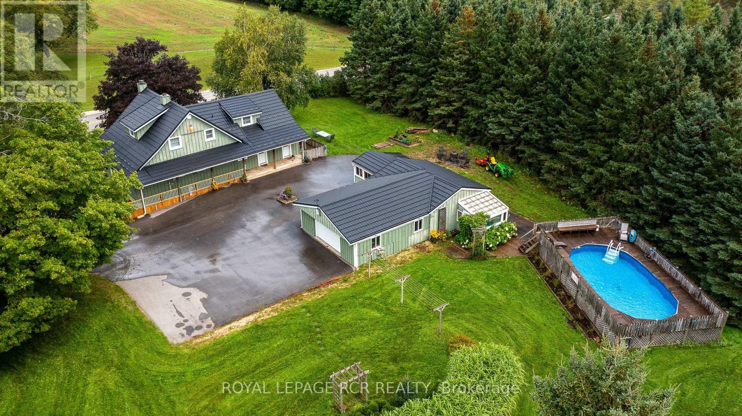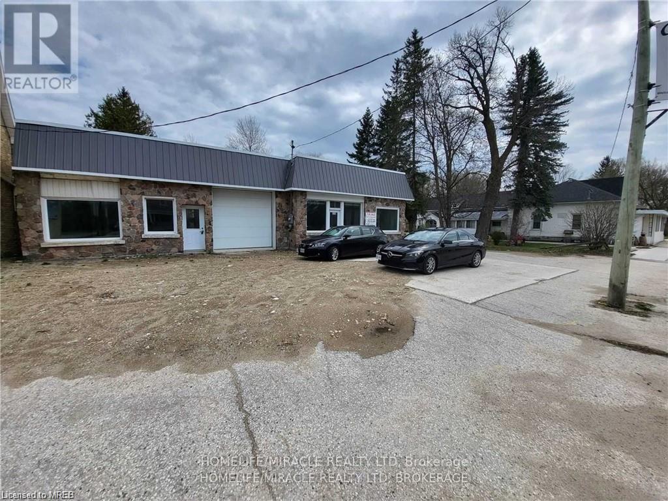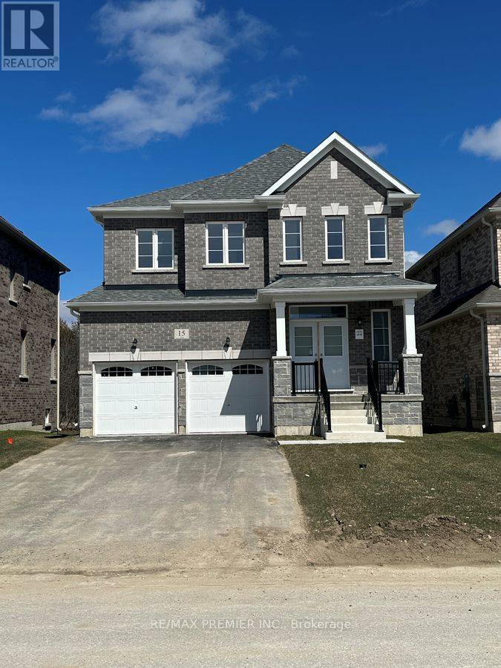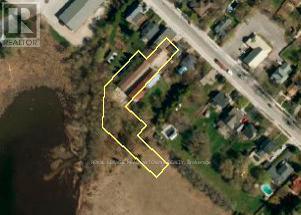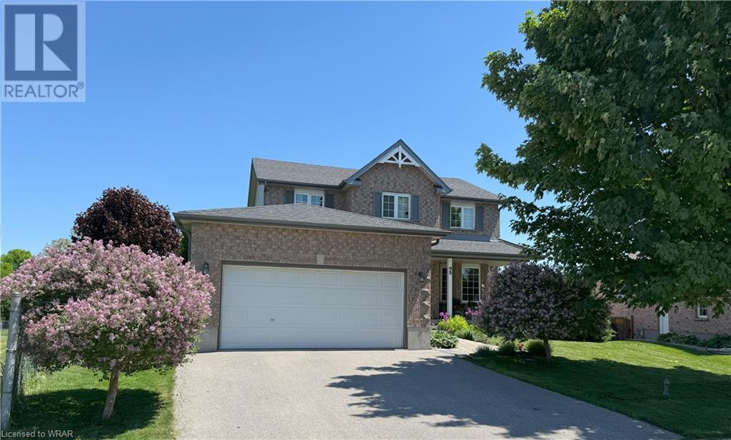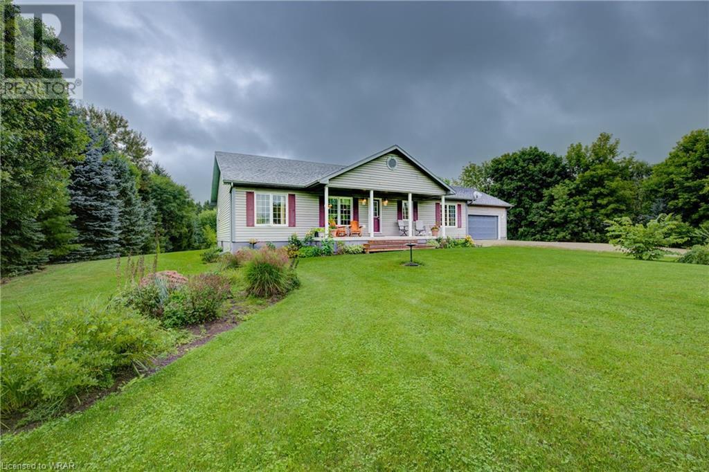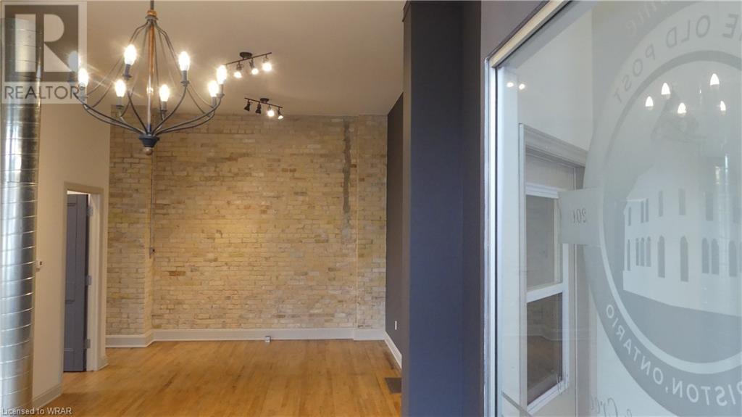Listings
34180 Melena Beach Sideroad
Bluewater, Ontario
This stunning New Home is really something to behold! This builder has insured that all the details are PERFECT! And the property is located a 1 minute drive North of Bayfield, with Lake Huron just a minutes walk off of the front driveway! Detail, Detail, Detail prevail throughout the home! HUGE Kitchen with HUGE Island! Tons of cupboard space! Tons of counter space! Beautiful backsplash! Wine Fridge!! (Let's not forget that!). Spacious Dining area, wonderfully detailed Family Room featuring a trayed ceiling, gas fireplace with lime stone surround and mantle and built-ins each side of the fireplace with floating ash shelves and LED under cabinet lighting. Main floor Laundry Room is very generously sized, with it's own sink, and ample cupboard space as well. There is also garage access here. The second floor features a LARGE PRIMARY BEDROOM and a gorgeous ""uplit"" trayed ceiling and 2 oversized ""hers & hers"" Walk-In closets! The oversized 5 PC ensuite bathroom boasts: a walk-in shower with standard shower head, 4 body jets, and rain head; separate Water Closet; double vanity with centre make-up table; and a built-in 2 person water jet tub. Not to be outdone, the Second Bedroom has it's own 3 Piece ensuite (Shower) as well! The lower level is not finished but finished would easily add another 1134 sq. ft. in Living Space. There is a bathroom rough-in in the basement. Basement windows are egress windows, so adding an extra bedroom or bedrooms has been accounted for. The Garage is a 3+ garage with plenty of room for 2 cars, toys and for boat (currently housing a 22ft Sea Ray) with full size garage door exit to back yard! The backyard is nicely sized and there are partial Lake Views from the property! (id:51300)
Keller Williams Lifestyles Realty
334 Dufferin Street
Stratford, Ontario
Welcome to this captivating property nestled in the historic city of Stratford, situated along the picturesque Avon River in Southwest Ontario. Notably named after the birthplace of William Shakespeare, Stratford boasts a rich cultural heritage, highlighted by the renowned Stratford Festival, showcasing both modern and Shakespearean plays across various eras. With its blend of natural beauty, cultural significance, and vibrant community spirit, Stratford offers an unparalleled setting to establish roots and raise a family. This end unit freehold townhome presents 1120 sq ft on the main level and a total of 2176 sq ft of finished living space. The generously sized, fully fenced yard measuring 54 x 127 enhances privacy and outdoor enjoyment. Upon entry, you'll be greeted by a charming front porch and abundant natural light streaming through the windows. The main floor features a spacious great room seamlessly flowing into an open kitchen and family room, overlooking the expansive fenced garden. The convenience of a main floor primary bedroom with a 5-piece semi-ensuite bath, alongside a laundry room and second bedroom, ensures comfortable living on one level. The lower level offers a generous oversized additional living space with a bedroom, 3-piece bathroom, mudroom, and ample storage. A private separate walk-up provides convenient access to the back gardens and covered porch. Don't overlook this hidden gem with flexible possession options - schedule your viewing today and envision the possibilities of calling this Stratford treasure your home! **** EXTRAS **** Some interior doors are wheelchair accessible. Hallways are wheelchair accessible. (id:51300)
Royal LePage Realty Plus Oakville
6 - 63 Compass Trail
Central Elgin, Ontario
Welcome to #6-63 Compass Tl., your gateway to effortless coastal living in a\r\nvibrant beach community! Step into the essence of low-maintenance luxury with this\r\ndelightful END UNIT townhouse. Located at the top of a harbour, this residence\r\noffers the perfect blend of convenience and comfort. As you enter, you'll be\r\ngreeted by an inviting open-concept floor plan, ideal for both relaxation and\r\nentertaining. The seamless flow from the upgraded living area to the high-end\r\nkitchen creates a sense of spaciousness and freedom. Enjoy the convenience of\r\none-floor living, where everything you need is easily accessible. Whether it's a\r\ncozy night in or hosting friends and family, this layout is designed to accommodate\r\nyour lifestyle with ease. Indulge in resort-style living with the pool amenity just\r\nsteps away from your doorstep. Dive into relaxation or soak up the sun in this\r\ntranquil oasis, perfect for unwinding after a long day. Plus, being just minutes\r\nfrom the park means you're never far from nature's beauty. Looking for expansion\r\nopportunities? Look no further than the unfinished basement, offering ample space\r\nfor two additional bedrooms, a bathroom, and a rec room. Customize this area to\r\nsuit your needs and watch your dream home come to life. With the added value of\r\nbeing an end unit, you'll enjoy extra privacy and natural light, making this\r\nproperty truly special. Don't miss your chance to experience the best of coastal\r\nliving. (id:51300)
Prime Real Estate Brokerage
10364 Pinetree Drive
Lambton Shores, Ontario
Grand Bend-Huron Woods 2 storey 3+ 2 bedrooms with ground level lower walkout minutes walk to sandy Lake Huron beach. Beautiful landscaped 3/4 acre property with up to 10 parking spaces. Bright great room fireplace with two-storey ceiling and wall of windows overlooking property. Main floor master bedroom with en-suite and walk-in closet .Kitchen granite counters with open dinette and patio door to back deck. Main floor den/bedroom with hardwood floors throughout most of main level. 2nd level features 2 bedrooms and 4 piece bath. There are 3+ 2 bedrooms and 3+1 baths to serve guests and extended families. Lower level with large above ground windows and ground level walkout access to side of property , great for second living quarters. Large living area and pool table accessories included in the lower level. Den/bedroom with Laundry kitchenette with three piece bath. Other features:2 year old furnace and air conditioning /40 year fiberglass shingles/2 car garage/built in dining cabinet/ kitchen pantry mudroom/water heater owned/built in kitchen stove/oven. Club house membership with tennis /pickleball courts/ canoe racks/playground/basketball court $230 per year fee. Just a minutes walk from Pinery Provincial Park. (id:51300)
Sutton Group - Select Realty Inc.
154 Main Street N
Guelph/eramosa, Ontario
Don't Miss an Amazing Opportunity to Run an Established Brunch Restaurant Plus Convenience Store at A Prime Location of Rockwood. Turn Key Business. Plenty of Residential customers In The Area. Steady Clientele & Local Patrons. A Lot of Potential to Expand for Both Business (Restaurant and Convenience). Full Support & Training Available to New Buyer's. **** EXTRAS **** $8,300 Gross Rent Including TMI & HST (Restaurant & Convenience Store) (id:51300)
Royal LePage New Concept
134819 Sideroad 15 Road
Grey Highlands, Ontario
8.7 acre country home just 5 minutes to Markdale and Beaver Valley on a paved road. Situated on a corner lot with a newly paved driveway and parking area, the home is approximately 1860 square feet with a wrap round deck and covered porch on south side. Lots of living space with office, family or bonus room, eat-in kitchen, laundry and 3 pc bath on main floor. Enclosed porch adds to the space for three seasons. Second level with full bath, wide hallway, and 3 bedrooms including master with 8'x15'9"" dressing room. Detached garage 26'x42' with attached garden shed/greenhouse 12'x16'8"". Land is a nice mixture of open and treed with trails through the bush and garden areas. Above-ground pool with deck and fencing. A lot of great features for a property of this size in a prime location. Additional information: Superior steel roof 2016, propane furnace 2017, hot water tank 2017, spray foam insulation 2018 (basement),paved driveway 2023, pool liner 2023, wired for generator, Eastlink internet, septic east of house, drilled well in driveway, propane provider Arthurs Fuels. (id:51300)
Royal LePage Rcr Realty
223 Garafraxa Street S
West Grey, Ontario
Start your own business! wonderful opportunity to open automotive shop, autobody, dealership, car sales & other wide range of uses. Clean Phase 1 report available. New chip & tar roofing. Interior, exterior, ceiling insulated with foam & finished with ribbed steel. Potential to divide into 3 separate businesses. 2 sections can have roll up door & personal door. 3rd portion of 525 sqft could be used as retail office. Vendor take back mortgage & seller financing available. Currently rented for $3500 plus utilities ending dec 2024. **** EXTRAS **** Building and lot can be used for multiple types of businesses. Ample parking area at both front & rear. New concrete floor with drains in open 1900 sq ft. area with all new windows and doors including a 11 ft. & 10 ft. high roll up doors. (id:51300)
Homelife/miracle Realty Ltd
15 Corbett Street
Southgate, Ontario
As you Enter through the Double Doors, You are greeted with an Abundance of Natural Light, Accentuating the Spaciousness of the Interior, the Gleaming of the Hardwood Floors which Guides you into the Heart of the Home, where you find a Spacious Kitchen with Brand new Stainless Steel Appliances perfect for Entertaining Guest. Upstairs , four Generous sized Bedrooms awaits. The Master Bedroom boasts the Ultimate Retreat with his/hers closets providing Ample Storage, Space and an Ensuite Bathroom for added Convenience and Luxury Outside, the Ravine lot offers a Private Oasis where you can Unwind and Reconnect with Nature and as an added Bonus enjoy Additional Space in the Finished Basement (id:51300)
RE/MAX Premier Inc.
90 Trafalgar Road
Erin, Ontario
Ideal for Entrepreneurs and Investors on almost an acre. Seize this unique opportunity to combine your passion and profession! Whether you are a culinary enthusiast or seeking space for your business. The house is rich in character and history, providing a cozy and inviting living space. In addition, the property boasts +/- 5,000 SF of detached commercial outbuildings. A 25 x 105 ft building with heat area and large bay doors; a 23 x 65 ft driveshed with a 16 ft overhead door; and a 27 x 30 ft heated and insulated building, adaptable for various commercial uses, office, storage, or retail space. Outbuildings are off the main road and easily accessible. 2 separate Hydro and Natural Gas meters. A large concrete pad gives ample parking for vehicles, trucks & RVs. Well water and a septic system are available, but municipal water and sewer services are coming soon. The property is subject to Credit Valley Conservation (CVC) regulations; only the brick building has Heritage status. This property is ideal for an artist studio, beauty spa & salon services, car enthusiast, day nursery, business or professional office, beer & wine store, medical clinic, religious institution, specialty food, chef & anyone wanting a work-from-home property with lots of space, truck, car, and RV parking with no homes behind. Buyers should verify specific uses and possibilities with the town's zoning regulations. Downtown has great visibility, with the outbuildings easily accessible via a driveway off a paved road. This is a growing Village in the Town of Erin. First mortgage VTB for qualified Buyer. **** EXTRAS **** Security measures include cameras & large security dogs; please do not enter the property without an appointment. The seller may consider a Vendor Take Back (VTB) mortgage. Detached Shops Used For Car Storage And Light COM Uses. (id:51300)
Royal LePage Meadowtowne Realty
95 Halls Drive
Elora, Ontario
LOCATION LOCATION....Check out this large, fully fenced yard backing onto the Elora Cataract Trail with NO HOMES directly behind! This Wrighthaven Homes built two story is not only located in a prime location on a quiet road in S. Elora....it also has a fully finished WALK OUT BASEMENT with a 4th bedroom plus office and 3pc bathroom, ideal for multi family living or in law suite. Enjoy quiet small town living in beautiful Historic Elora, only a short walk from shops and restaurants downtown. This home offers over 2300 sqft of living space. As you walk in to the large, inviting foyer there is a home office with built-in shelves on the main floor (could also double as main floor bedroom or play room), mud room/laundry off two car garage and large eat in kitchen with lots of cupboards and island plus cozy living room with gas fireplace. Follow the curved oak staircase up to 3 good sized bedrooms, 4pc bathroom and master bedroom with walk in closet and luxury Ensuite. A large deck spans the width of the house from the kitchen overlooking mature trees & trails. Watch your kids and pets play in the fully fenced pie shaped yard while making dinner or relaxing on the deck. View virtual tour link on listing and floor plans. (id:51300)
Keller Williams Home Group Realty
7359 Sideroad 12
Moorefield, Ontario
Escape to rural bliss with this idyllic countryside retreat! Nestled on 3.2 acres of pristine land, just a stone's throw away from Drayton/Moorefield, this charming bungalow epitomizes country living at its finest. A picturesque paved road leads you to over 1700 square feet of living space, where the first 2 acres boast meticulously landscaped gardens, while the back acre is a bush lot. Inside, the main floor offers an inviting ambiance, with its airy open-concept design flooded with natural light. Revel in the tranquility of the primary bedroom, complete with a spacious walk-through closet/dressing room and a private ensuite. Two additional bedrooms and a full family bathroom offer comfortable accommodations, conveniently situated near the laundry room and garage entry. Cozy up by the propane fireplace during those cooler spring evenings, all while savoring breathtaking views from the living room. The dining room beckons gatherings with loved ones all year round, providing ample space for festive celebrations. With interior parking for two vehicles and a walk-down to the basement, the garage presents endless possibilities, perhaps even serving as a potential in-law suite. Customize the lower level to suit your needs, whether it's additional storage or creating the ultimate recreational space. This 14-year-old Royal Home boasts geothermal heating for efficient climate control, a propane fireplace for cozy warmth, and Mornington fibre optics internet for seamless remote work capabilities. Outside, the lush grounds are meticulously maintained, attracting a plethora of birds, adding to the enchanting rural ambiance. Welcome to your own slice of paradise! (id:51300)
Exp Realty
39 Elora Street S Unit# 2
Harriston, Ontario
Professional Office/Retail Space available immediately in a fully renovated 1912 Federal Post Office that has been repurposed as a commercial business centre. This building is the pride of Harriston. The Old Post is a one-of-a-kind historic structure and home to multiple businesses: local MP office, engineering firm, 2 world-class Escape Rooms, Cafe and public event space. Outstanding attention to detail and design is evident throughout. The unit for lease is 710 sq ft and includes the use of over 500 sq ft of common space that includes 2 washrooms, front foyer, multiple lounging and eating areas, kitchenette and a large outdoor courtyard. It is wheelchair accessible. This unit has an industrial look characterized by high ceilings and open space with original brick. Ample customer and tenant parking is availabe behind the building. Previously occupied by a hair salon and aesthetics business, this unit has the plumbing for such a business still available and will be capped off and recessed if not needed. Don't miss this opportunity to showcase your business on the Main Street of Harriston in the rapidly growing Town of Minto. Some virtually staged photos have been included for demonstration purposes. (id:51300)
Exp Realty

