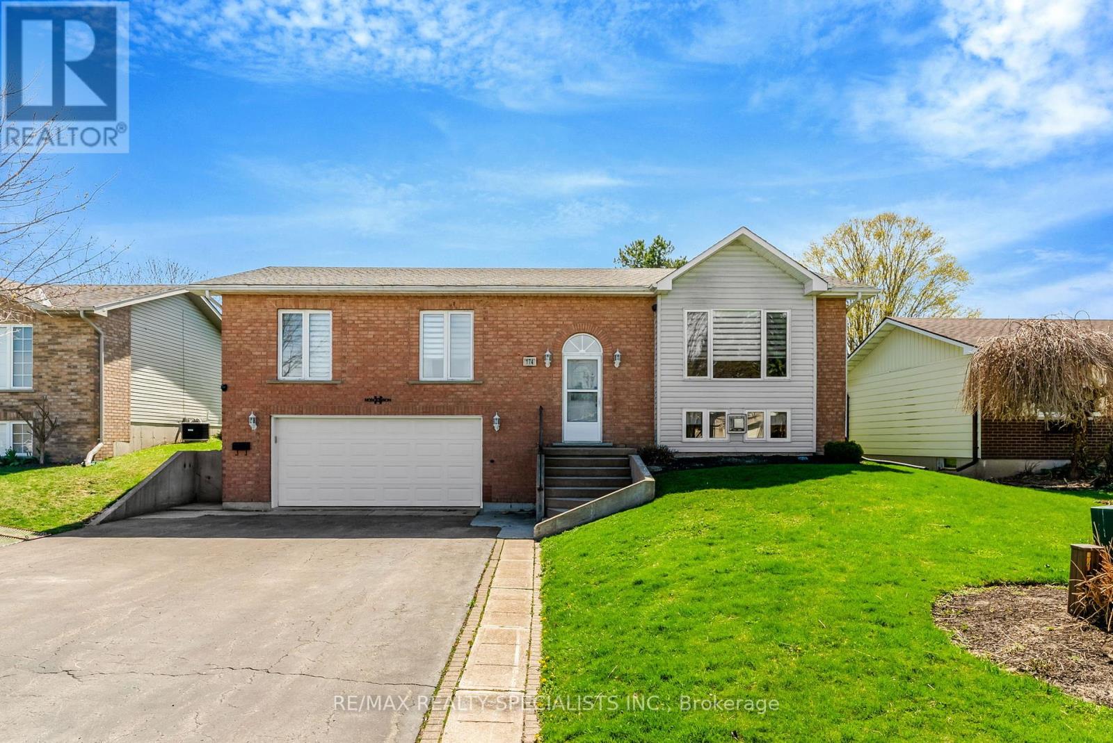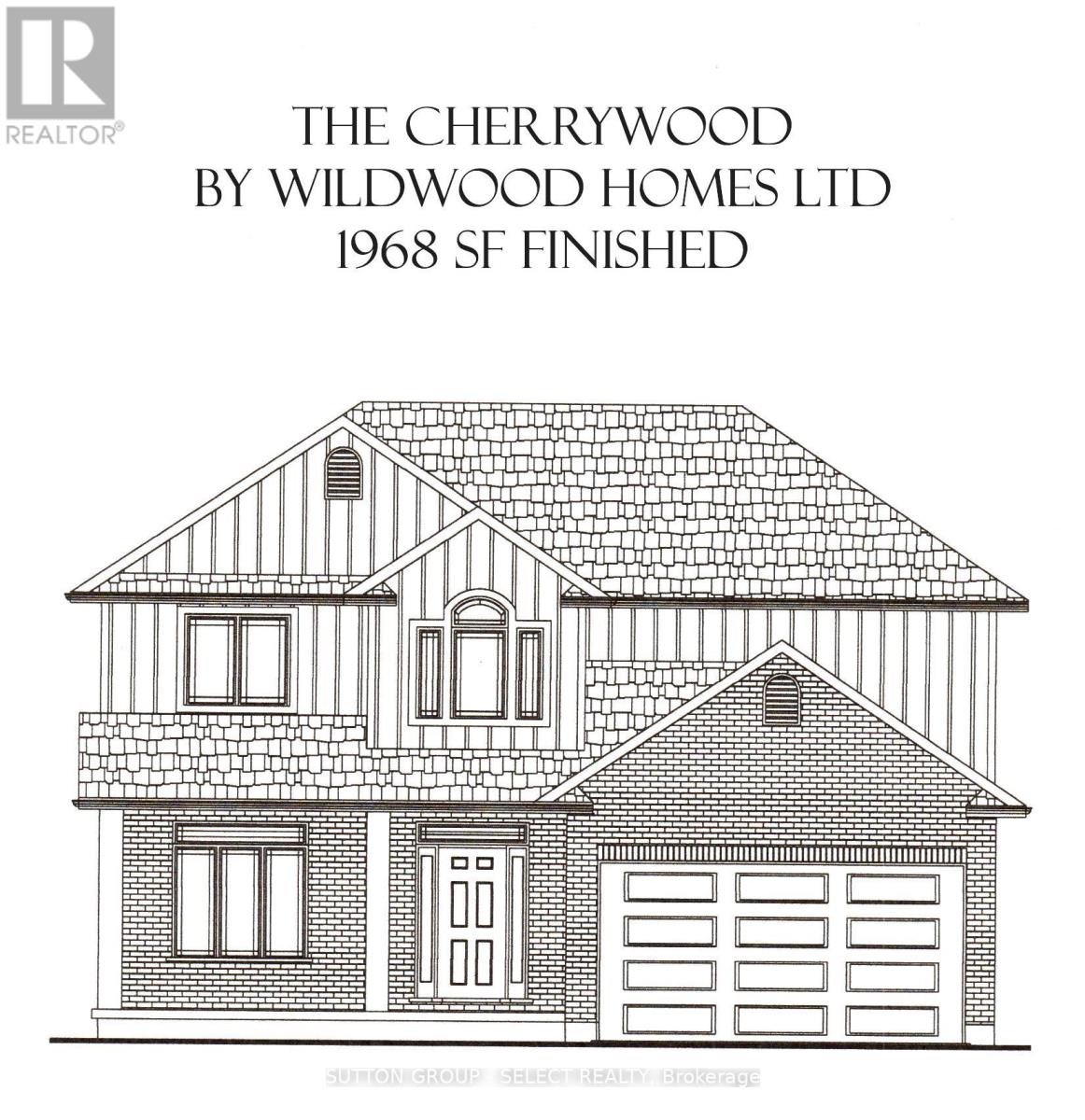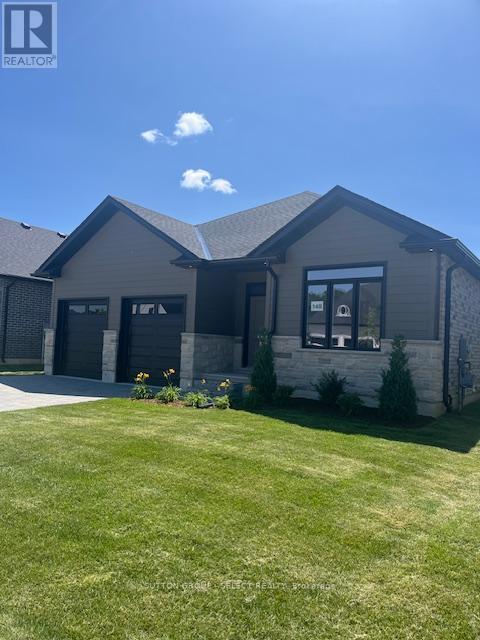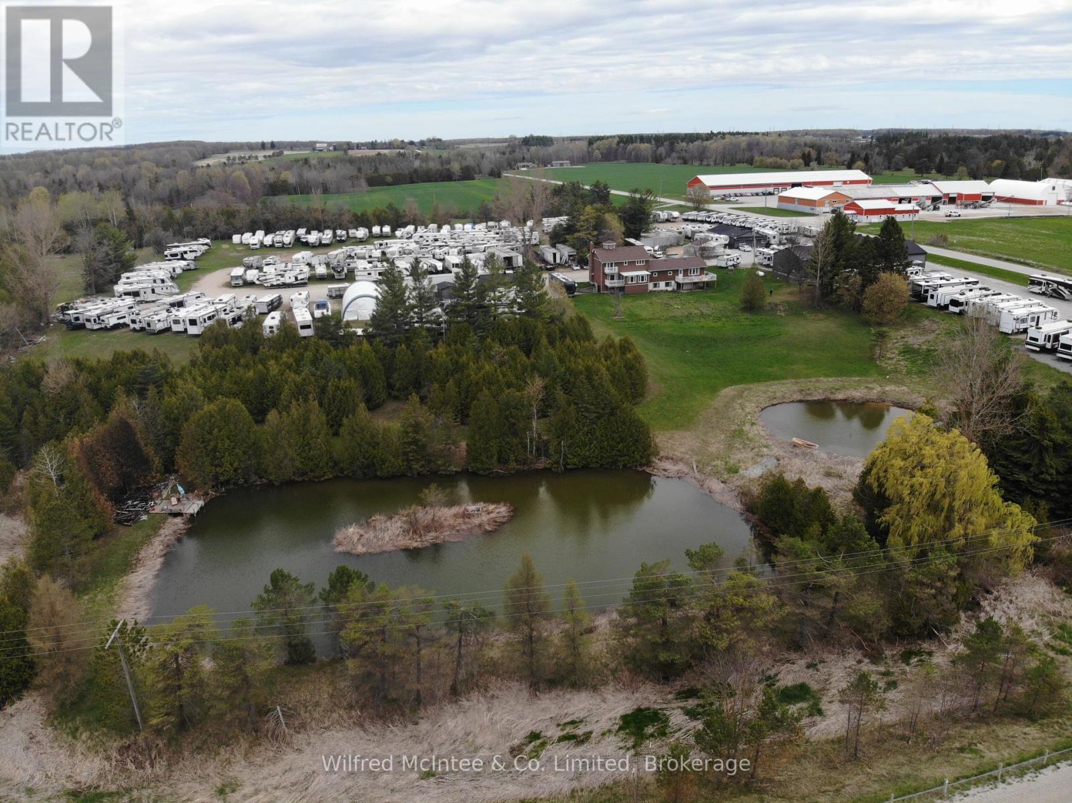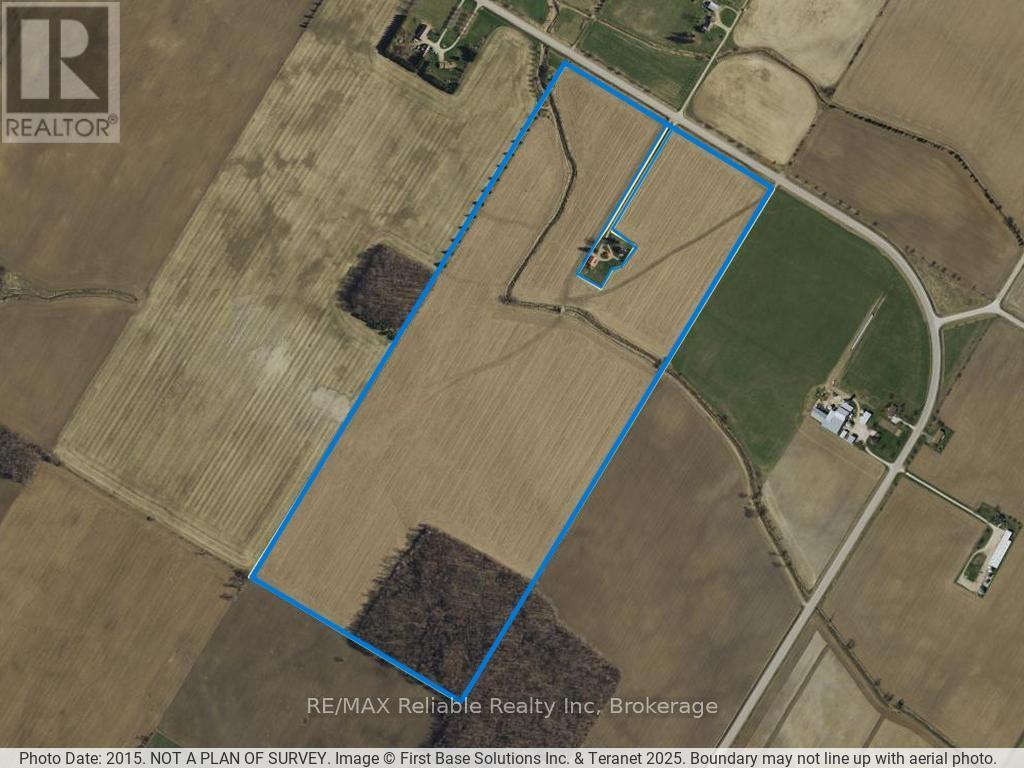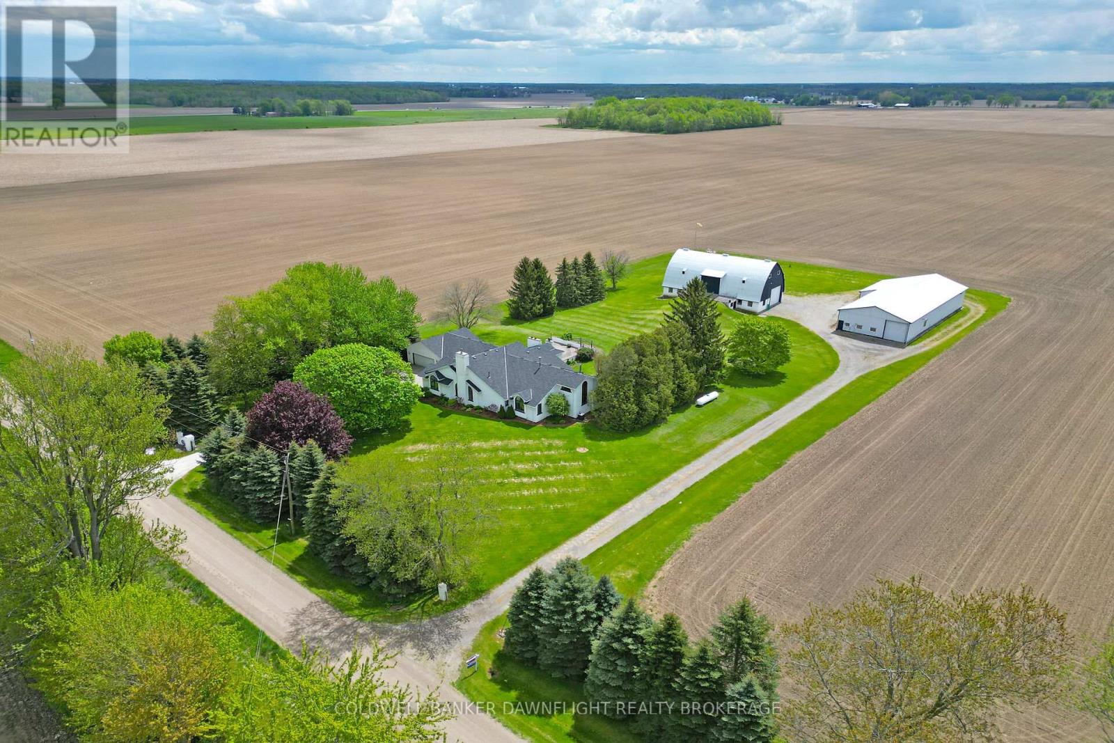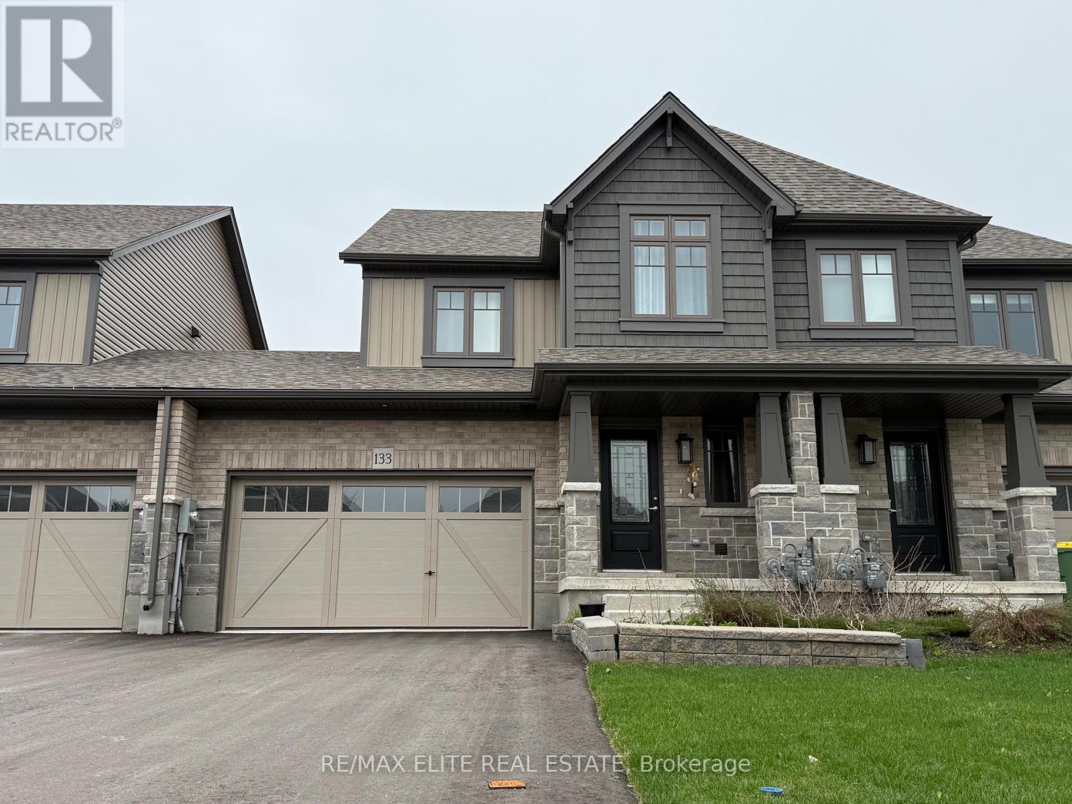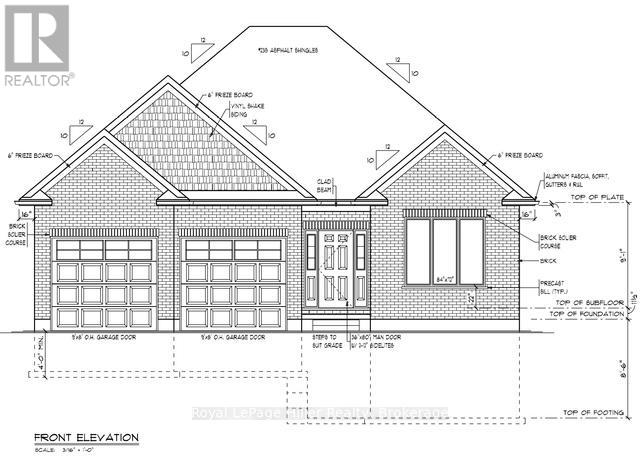Listings
174 Charles Street
North Huron, Ontario
Step into this beautifully maintained executive raised bungalow, offering 3 spacious bedrooms, 3 bathrooms, and an oversized heated double-car garage with interior access to a fully finished basement. Located in a quiet, family-friendly community that blends small-town charm with the convenience of big-city amenities, this home delivers the perfect combination of comfort, style, and functionality. As you enter the main level, youre greeted by gleaming hardwood floors and a warm, inviting layout. The upgraded wraparound kitchen is a chefs delight, featuring timeless faux subway tile backsplash, ample cabinetry, and modern appliances. The adjoining dining area flows seamlessly to the back deck, ideal for summer barbecues and family meals and overlooking a fully fenced backyard, perfect for children, pets, or the avid gardener. The main living room offers a versatile space for everyday relaxation or entertaining, while natural light pours in from large windows throughout the home. The spacious primary suite easily accommodates a California king-sized bed and offers peaceful views of the backyard, his-and-her double closets, and a luxurious 4-piece ensuite complete with dual vanities. Two additional generously sized bedrooms provide plenty of flexibility, whether for children, guests, or a home office setup. Downstairs, the finished basement is a cozy retreat featuring a natural gas fireplace and a warm, welcoming ambiance, perfect for movie nights or hosting guests. A separate space currently serves as a toy room, but could be easily converted into a hobby room, gym, or additional office. The oversized double-car garage is heated and includes interior home access plus a side yard entry, making it the ultimate "adult toy room" ideal for game-day gatherings, poker nights, or extra entertaining space. This home truly has it all, space, updates, functionality, and charm. Dont miss your opportunity to own this exceptional property! (id:51300)
RE/MAX Realty Specialists Inc.
RE/MAX Land Exchange Ltd
184 Foxborough Place
Thames Centre, Ontario
TO BE BUILT. You'll love coming home to this beautiful home boasting 4 bedrms, 3 bathrms, and room to roam. This Cherrywood model offers approx 1968 sf of finished space on 2 levels and a generous back yard for endless family fun. The main floor is appointed with a formal dining rm, open concept kitchen/living rm space, all overlooking the back yard. A large mud room is just inside the 18x26' garage plus extra bay for toys. The kitchen has a walk-thru to the dining room and includes a pantry and large island with extended bar for prepping or quick bites. The breakfast room offers access to the back yard and faces south on this lot for sunshine all day long. The living room is home to a lovely premium e fireplace and is plenty big for your entertaining use. Moving up to the bedroom level to a large landing opening on to all 4 bedrooms, the common bathroom and the laundry room for easy drop-offs. The owner's suite is complete with a gorgeous 3 pc ensuite and large walk-in closet. This home checks all the boxes with space, comfort and privacy for all. If you'd like even more finished space, the lower level can be developed with a potenital of 500+ sf. Think Big! a games room, theatre room, or pub-style pool hall. If you're not familiar with Thorndale, it offers a modern community centre, ball diamonds, soccer, tennis, pickle ball, splash pad, bike park, pharmacy, public school, library, hardware store, restaurant, lcbo/beer, convenience stores with many grocery needs, bakery and more. Call your agent to show you our model home at 148 Foxborough Place and start designing your forever home now. Other lots to choose from. Note: new home warranty, survey, hardwood flooring, quartz counter tops are all included. time to build is 6 months from a firm contract. Important: your agents commission will be reduced should you schedule a private showing through the listing agent and then offer through another. Some hst may apply depending on circumstances. (id:51300)
Sutton Group - Select Realty
148 Foxborough Place
Thames Centre, Ontario
MODEL HOME AVAILABLE NOW. Beautiful bungalow with everything you need on one level, plus room to expand if you like in to the lower level with pre-plumbed and wired for a full accessory apartment or personal use. The main floor has a airy fell with a wide foyer and entrance to the front bedroom/office, an open concept living space with gorgeous kitchen, dinette and great room, and owner's suite to the back of the home. The kitchen boasts a pantry and large island, quartz counter tops and two-tone cabinetry. The dinette has full glass to the back yard and a walk-out to the covered deck for your outdoor grill. Move over to the great room with a full view of the back yard and a charming ship-lap wall featuring the e fireplace with mantle. You'll love the master bedroom with a large walk-in closet and rich finishes including a tile and glass walk-in shower and double sink vanity. The lower level is already framed for an additional 2 bedrooms with egress, separate entrance from the garage, open space for a living room and additional kitchen should you need, and lots of storage space. If you are not familiar with the community, Thorndale offers a community center with oodles of activities for young and old, walking paths, ball diamonds, soccer, tennis & pickle ball, convenience store with beer and liquor and many grocery needs, a bakery, fast food, splash pad, a pharmacy, library, public school, hardware store and a restaurant. Call your agent to arrange a private showing or check the listing to see when the open houses are. Note: buyer agent's commission will be reduced if you arrange a private showing through the listing agent and then offer through a different buyer agent. HST may apply depending on your personal use and price range. Taxes have not yet been assessed. FULL NEW HOME WARRANTY WILL APPLY. (id:51300)
Sutton Group - Select Realty
17 Sideroad 25 N Side Road
Brockton, Ontario
Situated between the bustling towns of Hanover and Walkerton, this 12.8-acre property offers an exceptional business opportunity with prime highway exposure. Currently home to the successful Morry's Trailer Sales, the property features over 6,000 square feet of flexible storage or shop space, ideal for a variety of business ventures. A spacious home with an attached granny suite overlooks the grounds featuring a small pond and relaxing area , providing a unique combination of commercial potential and residential comfort. Ample parking, a large paved area, and a dedicated sales office make it well-equipped to handle high customer traffic with ease. This property is strategically located to benefit from its proximity to Hanover (8 km) and Walkerton (10 km), as well as larger centers like Owen Sound (40 km) and Kitchener-Waterloo (85 km), ensuring excellent visibility and a steady customer base. Southwestern Ontario's growth as a hub for tourism, agriculture, and manufacturing adds to the property's appeal, making it a smart investment for a variety of business types. This sale is part of a planned move, and Morry's Trailer Sales will continue operations into the future, offering a potential leaseback arrangement. This provides the new owner with immediate income while keeping the business active on-site. Whether you're an investor or a business owner seeking a well-located space to grow or diversify, this property offers flexibility for any vision. With its ideal location, highway exposure, and potential for income generation, this property represents a rare opportunity. Contact your realtor today to schedule a viewing and explore how this unique property can support your business or investment goals (id:51300)
Wilfred Mcintee & Co. Limited
41487 Londesborough Road
Central Huron, Ontario
97.85 Acres - 85 acres systematically tiled workable available for 2025 crop. (id:51300)
RE/MAX Reliable Realty Inc
107 Courtney Street
Centre Wellington, Ontario
Great family home on spacious corner lot with side gate access, perfectly positioned next to a park. This property offers the ideal blend of comfort, space, and convenience for family living.The main level has 9-foot ceilings, an inviting living room with a cozy gas fireplace and engineered hardwood floors, and a section that would be great as a den, office or formal dining room. The kitchen features maple cabinets, stainless steel appliances, and an eat-in area with access to a fully fenced backyard with a two-tiered deckperfect for outdoor entertaining. A main-level laundry room and powder room add to the homes functionality.Upstairs, the expansive primary suite features a walk-in closet, large window with great views (the current owner commented on the beautiful sunsets), and a private ensuite with double sinks and a walk-in shower. Two additional generously sized bedrooms, another full bathroom and linen closet. **EXTRAS** 9 Foot Ceilings On Main Floor, Fully Fenced Yard with 2 Access Gates, 2-tiered deck, Main Floor Access To Garage - no sidewalk, great for parking and steps to park (id:51300)
Real Broker Ontario Ltd.
15099 Sixteen Mile Road
Middlesex Centre, Ontario
Introducing for the first time, 15099 Sixteen Mile Road; this property is a once in a lifetime opportunity. Located just North of London, the expansive 3-acre property combines rural panoramic farm views with a modern convenience. Boasting a remarkable 100X40 ft shop complete with a paint booth, compressor, vacuum pump, restroom, kitchenette and a separate heated workshop. A dream space for any enthusiast or entrepreneur. Additionally, a picturesque timber rib barn with a loft offering ample storage and a rustic charm. The property has a 25,000 Watt generator complete system, offering standby generator and autostart for the property. Enjoy the ease of main floor living, this exceptional home is meticulously designed for comfort and entertainment. The seamless combination of the spacious kitchen, dining area, family room, and bar creates an inviting atmosphere perfect for gatherings of all sizes. The large front living room and formal dining area offer additional spaces for entertaining or serene relaxation. The primary bedroom, featuring a captivating floor-to-ceiling library and fireplace, alongside a separate office, walk-in closet, and luxurious 4-piece bathroom. Convenience is paramount with a second bedroom boasting a cheater 2-piece bathroom. The home offers potential in two separate areas to easily convert the space into additional bedrooms, allowing for a seamless transformation into a three- or four-bedroom home. With entertaining in mind, both indoors and out, this property offers endless opportunities for hosting gatherings or simply unwinding in the peaceful embrace of mature trees on a private lot. Experience the perfect blend of comfort, sophistication, and serenity at this exceptional address. (id:51300)
Coldwell Banker Dawnflight Realty Brokerage
RE/MAX Advantage Sanderson Realty
29 Armstrong Crescent
Grey Highlands, Ontario
This well-maintained brick-raised bungalow is located in one of the area's most sought-after neighbourhoods. The main floor features hardwood floors, a spacious living room with stone fireplace, and a dining room with a large bow window offering beautiful countryside views. The kitchen includes a breakfast bar and French doors leading to a 24' x 12' deckperfect for entertaining. There are three bedrooms on the main level, including a primary suite with en-suite bath. The finished lower level adds a fourth bedroom, 2-piece bath combined with laundry, a hobby or flex room, and a family room with walkout to the backyard. Enjoy summers in your private, fully fenced yard complete with a 38' x 23' heated in-ground pool and 6-person waterfall spa. A wonderful home for family living and entertaining. (id:51300)
Revel Realty Inc.
22 Olympia Avenue Pvt
Puslinch, Ontario
Move-In Ready, Newly Renovated Gem! Welcome to 22 Olympia Avenue in the sought-after Mini Lakes community—where comfort, style, and modern upgrades meet tranquil living just minutes from Guelph. This fully updated 2-bedroom bungalow is perfect for downsizers, first-time buyers, or anyone seeking a serene lifestyle with all the modern comforts. Inside, you'll find a beautifully remodeled interior featuring brand-new flooring throughout, drywall with bullnose corners, and a cozy new gas fireplace as a central focal point. The kitchen has been stylishly refreshed with a new countertop and all-new appliances, while the completely remodeled bathroom adds a touch of spa-like luxury. Enjoy peace of mind with new triple-pane windows, a new washer and dryer, and a new water heater. Step out onto the large, hot tub–ready deck, perfect for entertaining, and fenced-in yard—ideal for pets. The double-wide driveway offers ample parking, and new shingles complete the home’s long list of recent improvements. The Mini Lakes community offers a unique lifestyle with a private lake for kayaking and swimming, an outdoor heated pool, clubhouse, and a welcoming calendar of social events from bocce to potlucks. Don’t miss this rare chance to own a turn-key home in one of the area's most desirable lifestyle communities! (id:51300)
RE/MAX Real Estate Centre Inc.
133 Mullin Street
Grey Highlands, Ontario
Brand New & Never Lived In! Step into this beautifully finished 3-bedroom, 3-bathroom freehold townhome perfectly situated close to all essential amenities. Connected only by the garage, this home offers enhanced privacy and a large fenced backyard. Inside, you'll find premium engineered hardwood flooring throughout the main level, paired with a sleek, modern kitchen featuring custom cabinetry, an island breakfast bar. The open-concept layout is accented by stylish pot lights.The spacious living room is perfect for entertaining, and the unspoiled basement includes a rough-in for a 3-piece bathroom, giving you room to grow. Upstairs, the primary bedroom offers a 4-piece ensuite and a walk-in closet. Enjoy peaceful outdoor living with a large backyard. The oversized 17x20 ft. garage offers direct access to both the home and the yard, making daily life more convenient. With bright north and south exposures. (id:51300)
Forest Hill Real Estate Inc.
25 Avery Place
Perth East, Ontario
UNDER CONSTRUCTION. This rare, and tastefully designed bungalow, is one of Stroh Homes last available lots on Avery Place! With 1700 square feet and 9 foot ceilings, this home is spacious and bright. This home features high quality finishes including wide plank engineered hardwood flooring and LED pot lights throughout. The floor plan is thoughtfully designed with luxury, open concept dining room and kitchen including granite countertops and soft close doors as well as a stunning great room with gas fireplace. Enjoy a luxurious primary suite with ensuite including double sinks and a walk-in closet. Two additional bedrooms on the main floor offer plenty of room for your family, guests, or to create a home office. An additional full piece bathroom completes the main floor. The basement offers additional living space with egress windows and bathroom rough in. There's also still plenty of room for a large rec room. Your new home also features a two car garage for convenience, walk up from the garage, and ample storage. Stroh Homes offers impeccable service and craftsmanship, ensuring your new build experience is both enjoyable and reassuring. Stroh Homes values their clients and prides themselves on a positive, face-to-face customer experience that you would expect from a local, family business. Stroh Homes has years of experience and dedication to the trade and aims to work alongside you each step of the construction process. Built with high quality products and great attention to detail, Stroh Homes provides peace of mind knowing your home will be built to last. (id:51300)
Royal LePage Hiller Realty
28 Basil Crescent
Middlesex Centre, Ontario
Welcome to your new home! This beautiful 2,550sqft. model home by Richfield Custom Homes is an absolute dream. Coming through the front door you will find engineered hardwood floors leading to your home office space, perfect for anyone needing a space to work from home! The main floor then opens up to the spacious living room, kitchen and dinette. Through the kitchen you will find a walk-in pantry and quartz countertops with a beautiful large island. Upstairs the primary bedroom is a dream! Coming in to your very spacious bedroom you will find a walk-in his and hers closets as well as a 5 piece ensuite bath with a beautiful glass tiled shower, free standing bathtub and quartz countertops with double sinks. Continuing through the upper floor you will find two more bedrooms connected by a jack and jill bathroom as well as one more bedroom with its own ensuite! Located in desirable Clear Skies Ilderton, this is one you won't want to miss! (id:51300)
Nu-Vista Premiere Realty Inc.

