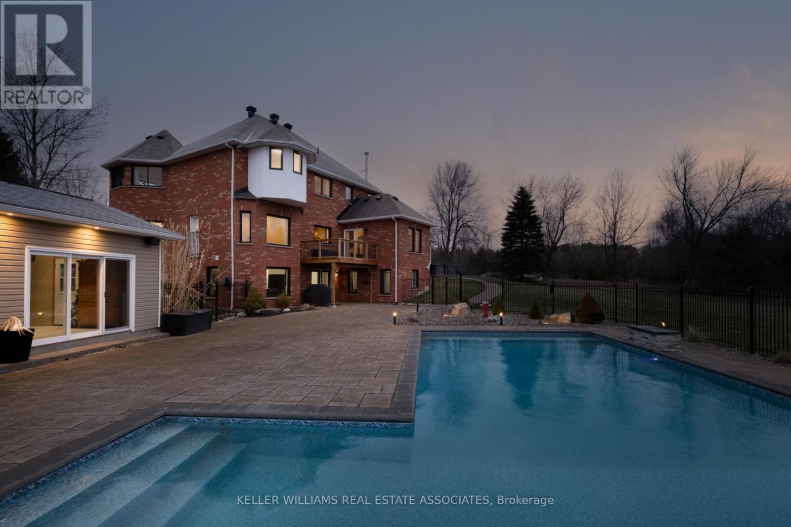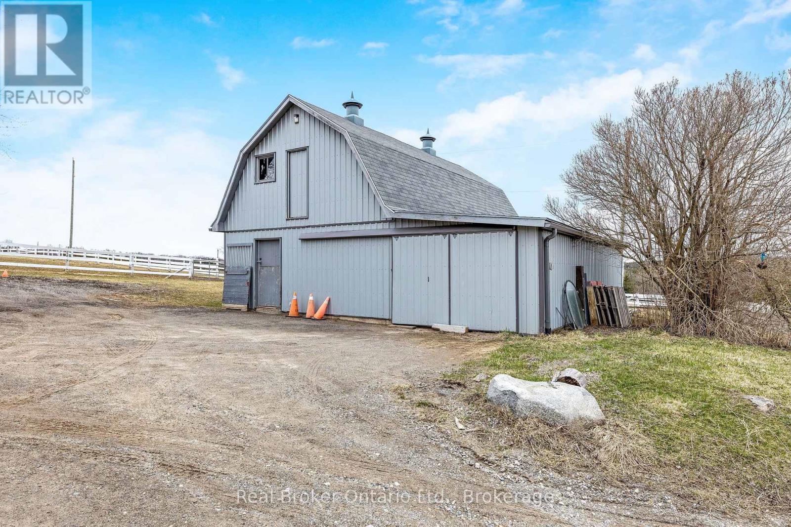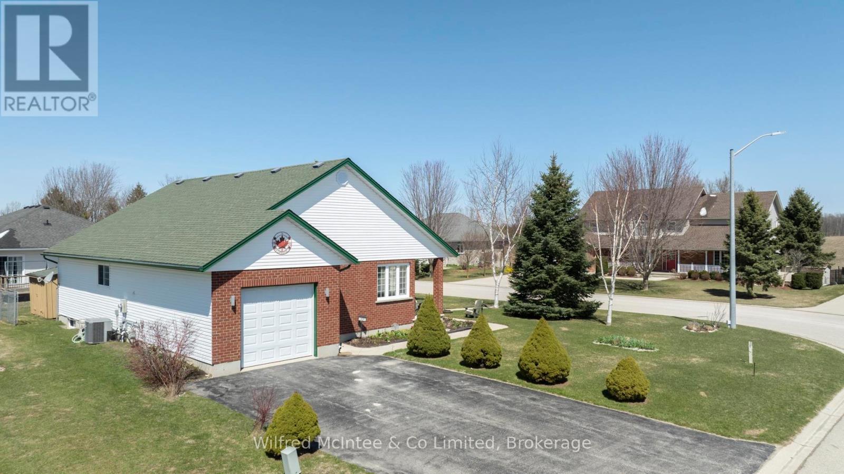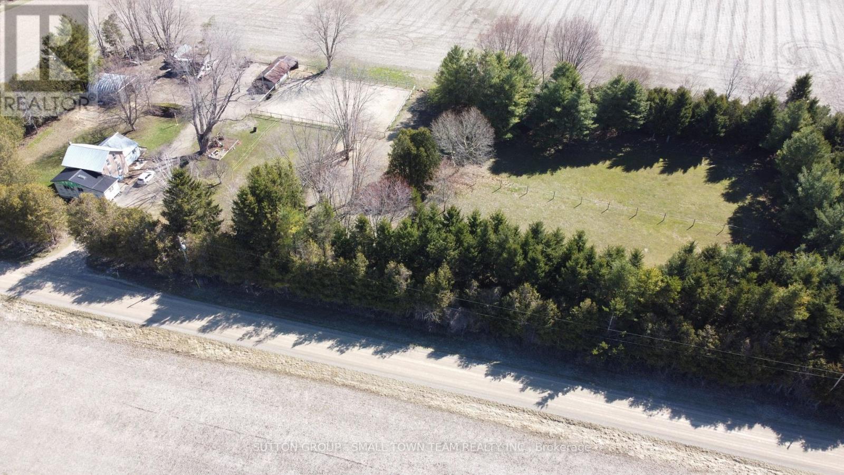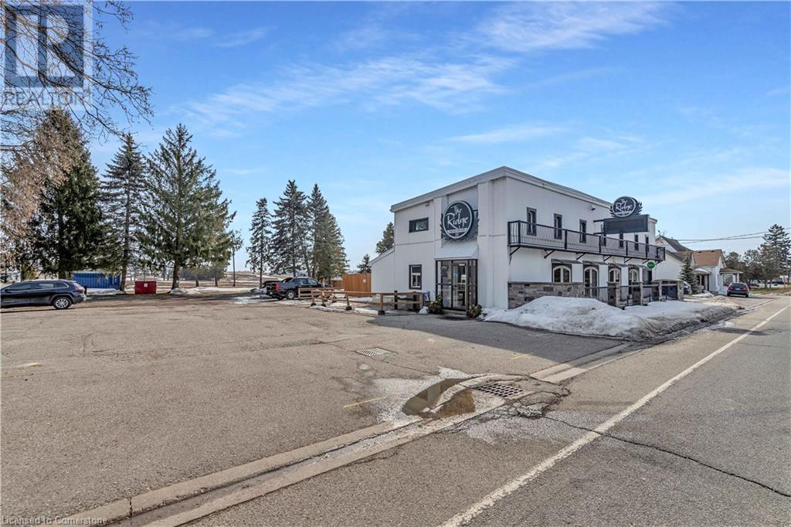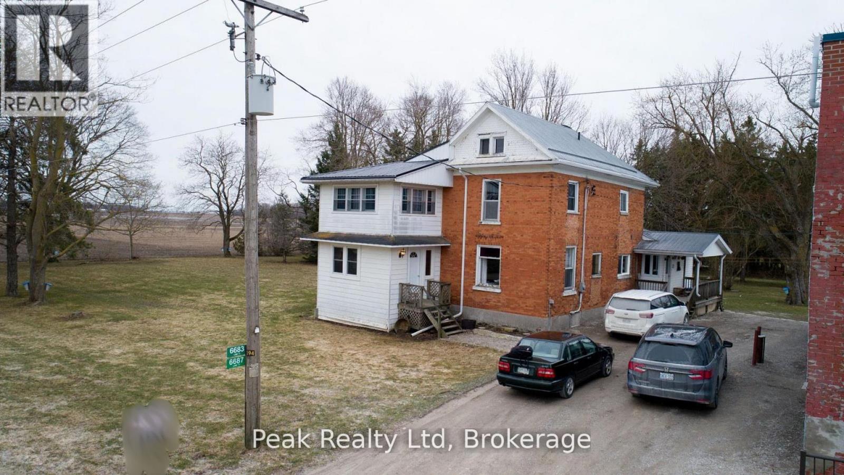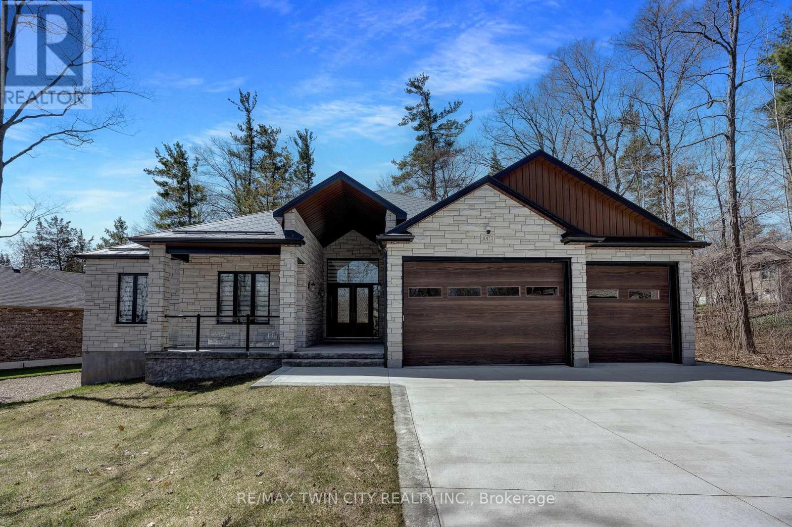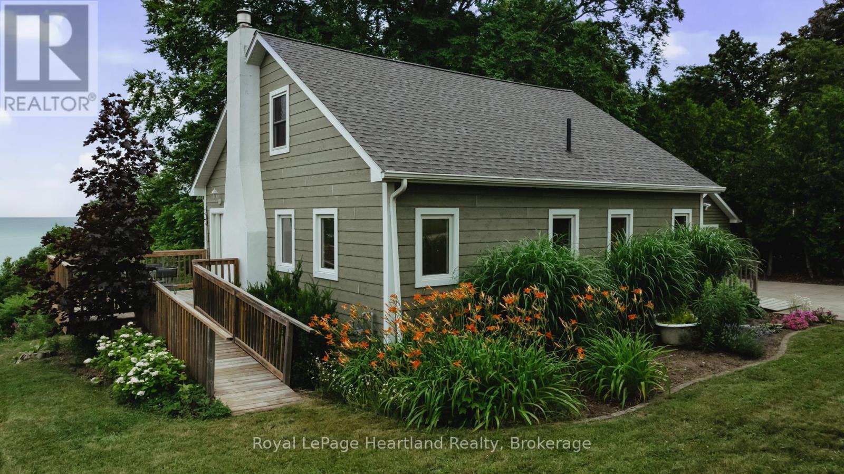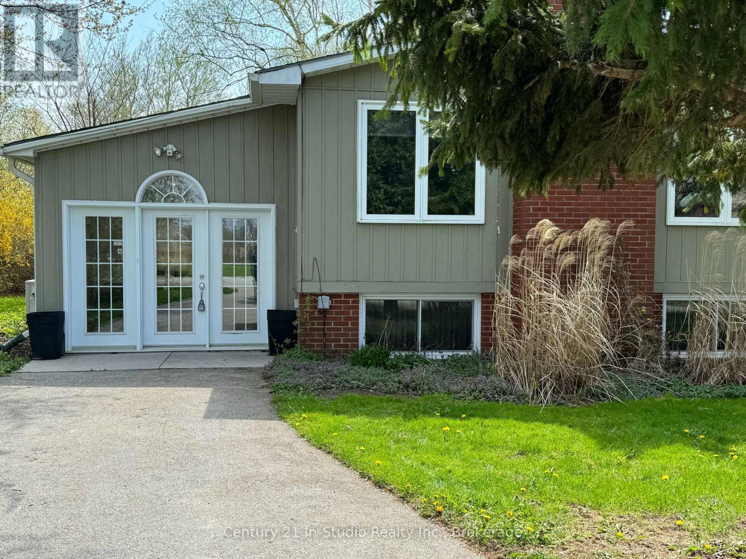Listings
9343 Wellington 22 Road
Erin, Ontario
Welcome To 9343 Wellington Road 22, Erin A Captivating 22-Acre Estate Offering Over 4000 Sq.Ft. Of Finished Above-Grade Living Space. This Dream Oasis Features 4+1 Bedrooms, 4 Bathrooms, And A Winding Driveway Leading To A Double Car Garage With Parking For 10 More Vehicles. Step Inside To A Grand Foyer With A Stunning Wood Staircase. The Formal Living And Dining Rooms Are Bathed In Natural Light From Large Windows Overlooking The Picturesque, Tree-Lined Property. A Main Floor Office Easily Doubles As An Extra Bedroom. The Custom Kitchen Boasts Quartz Countertops, Pot Lights, A Large Peninsula, Tile Backsplash, Built-In Stainless Steel Appliances, And A Coffee Bar. The Family Room Features A Wood Stove, Expansive Windows, And A Walkout To The Deck Overlooking The Backyard And Pool. A Convenient 2-Piece Bath, Mudroom, And Laundry With Garage Access Complete The Main Level. Upstairs, The Primary Suite Offers A Walk-In Closet, Large Windows, And A Luxurious 5-Piece Ensuite With A Jetted Soaker Tub. Three Additional Bedrooms Share A 5-Piece Bathroom. The Fully Finished Walkout Basement Provides A Separate Living Space With A Bedroom, Eat-In Kitchen, Living Room, 3-Piece Bath, And Patio Access Ideal For In-Laws Or Multigenerational Living. Outside, Enjoy A Resort-Style Backyard With A 20'X40' Saltwater Pool, Hot Tub, And Pool House Featuring A Wood Stove, Cocktail Bar, And Mini-Split System. Located Minutes From Downtown Erin, Schools, Shopping, And Major Highways This Is Country Living At Its Finest! (id:51300)
Royal LePage Real Estate Associates
9408 17th Side Road
Erin, Ontario
A fantastic opportunity for horse enthusiasts! Lease this 6-acre property featuring a private barn with 6 stalls including the drive-in shed, a loft, 4 paddocks, and a shelter. Ideally situated just off Trafalgar Road between Erin and Hillsburgh, this location offers the perfect balance of tranquility and convenience, with peaceful surroundings and easy access to all amenities. This property has everything you need to care for and enjoy your equine companions. (id:51300)
Real Broker Ontario Ltd.
12 Jonathan Crescent
South Bruce, Ontario
This lovely 3-bedroom bungalow is tucked away on a quiet street in the charming community of Mildmay. Immaculately cared for, the home features an open-concept layout that creates a bright and welcoming atmosphere from the moment you step inside.The finished basement offers fantastic extra living space, including a fourth bedroom, a second full bathroom, and ample storage. Outside, enjoy a fully fenced backyard, perfect for kids, pets, or peaceful evenings in the garden. The landscaping is beautifully done and easy to maintain. Additional highlights include a single-car garage, mature gardens, and a location that combines small-town charm with everyday convenience. A true gem for families, retirees, or anyone looking for a move-in-ready home in a quiet, friendly neighbourhood. (id:51300)
Wilfred Mcintee & Co Limited
71748 Shipka Line
Bluewater, Ontario
Welcome to 71748 Shipka Line, Dashwood a peaceful 3.4-acre hobby farm offering a blend of country charm and practical amenities, ideal for those dreaming of rural living. This property is zoned AG4, allowing for a variety of agricultural uses and offering flexibility for hobby farming, livestock, and future development potential. This well-maintained property features a spacious 3-bedroom, 2-bathroom home with plenty of natural light and a cozy, inviting atmosphere perfect for families or anyone seeking a quieter lifestyle. The main floor features a kitchen, living room, bathroom, laundry room, master bedroom, and a versatile playroom that could easily serve as a home office. Upstairs, youll find two bedrooms along with a newly added bathroom for added comfort and convenience. This property is already set up for horses, includes pasture space, fencing, and outbuildings suitable for tack, feed, or stable conversion. Whether you're an equestrian enthusiast or simply looking for room to roam, the layout offers excellent versatility and room to grow. With plenty of potential to make it your own from expanding the garden to adding more livestock or modernizing the home this is the perfect opportunity to create your dream rural retreat. Just a short 10-minute drive takes you to Grand Bend, where you can enjoy the beach, shop for groceries, or take a relaxing walk, this home offers the perfect balance of rural living with convenient access to all your essential amenities. (id:51300)
Sutton Group - Small Town Team Realty Inc.
3215 Roseville Road
Roseville, Ontario
Outstanding Investment Opportunity in Roseville Prime commercial property offering excellent income potential! Main level is fully leased to a long-term tenant including annual rent increases, ensuring reliable cash flow. The upper level features residential units for extra potential income or can be occupied by the purchaser for a convenient live-work setup, an ideal addition to any investment portfolio. Located in the heart of Roseville, this building offers strong current returns with room to grow. (id:51300)
The Agency
6687 Line 71 Line W
North Perth, Ontario
House and Business opportunity, Here is your chance for self employment in a stable business venture. Well established, provincially licensed, custom meat processing facility in South Western Ontario, specializing in dry cured meat products. This well known business, operating as Atwood Heritage Processing Inc is selling their custom meat processing division. They will be retaining their Federally inspected plant, and severing it from the Provincial plant and adjacent house. The business for sale includes the plant with processing equipment, racking, smokers, packaging equipment and the time honored recipes. An established customer base generating approximately $1,000,000. in annual sales, with potential for future growth. Property is about 3.25 acres and includes 4 bedroom residence. The present owners are willing to provide the training and support needed for the new owners. Please contact listing agent for detailed information. (id:51300)
Peak Realty Ltd
26 Nicholson Street
Lucan Biddulph, Ontario
Looking for a two-story home lightly lived in, with a family oriented laid out? You've found it!!newly painted, walking distance to elementary school, Located in the beautiful town of Lucan, sits this beautiful 5 yr old home. The main floor of this home holds an open concept kitchen, dining room as well as family room, perfectly located is the mudroom which also serves as the laundry room just off the garage. The main foyer is large and bright with a large 2pc. off to the side and out of the way! The 2nd story of this home holds 3 large bedrooms, as well as a large 4pc washroom. The master features a 5pc ensuite as well as walk a large in closet measuring 11'11"x4'1"! The basement of this home is un-spoiled yet well laid out, ready for your finishing touches with an approximate measurement of 25'11"x36'3" of open space! Out back you'll find a large deck perfect for entertaining while the kids and pets take advantage of the fully fenced. Double car Garage, Paved Driveway for 4 Vehicles Newly Painted ,Walking distance to elementary School, Hot water Tankless Owned (id:51300)
Ipro Realty Ltd.
5 Laurel Lane
Erin, Ontario
Quaint village of Erin, updated mobile home on large pie shaped lot. Backing onto protected lands centrally located- walk to shops, snow mobile trails, steel roof, insulated floor, upgraded plumbing-pvc, large sunroom to deck. (id:51300)
Royal LePage Credit Valley Real Estate
10175 Merrywood Drive
Lambton Shores, Ontario
SHOWSTOPPER CUSTOM BUILT BUNGALOW IN MERRYWOOD ESTATES, GRAND BEND - WITH INGROUND POOL & POOL HOUSE. ONLY 3 MINUTES TO LAKE HURON. Stunning custom-built home in the heart of Grand Bend! Just minutes from the beach, shopping, parks, trails, and more, this luxurious 5-bedroom, 4-bathroom residence is loaded with premium features. Step into a breathtaking open-concept design flooded with natural light, ideal for both grand entertaining and everyday living. The Chefs kitchen is a masterpiece, featuring high-end appliances, abundant quartz countertops, custom cabinetry, and a sprawling eat-in island with clever built-in storage. Seamless indoor-outdoor flow leads to your Private Backyard Oasis complete with an inground pool, cascading waterfall, and a chic pool house with a bar, perfect for summer gatherings. Unwind in the expansive family room, anchored by a cozy gas fireplace, or host effortlessly in the dining area, enhanced by a stylish wet bar. A spacious laundry room with ample storage adds everyday convenience. The lavish Primary bedroom is a sanctuary, featuring a soothing fireplace, a spa-like ensuite, and a walk-in closet with custom organizers. Enjoy resort-style living with an inground pool featuring a waterfall, a pool house with a bar, and a patio complete with its own fireplace can be used for guest accommodations and perfect for entertaining. The fully finished lower level offers a separate entrance, making it ideal for guests or extended family. Enjoy movie nights in the home theatre, stay active in the private gym, or relax in the additional living area. Parking for up to 10 vehicles plus a 3-car garage. Built for durability with 2 foam waterproofing over concrete and foundation before framing and insulation. Smart home system with integrated camera control adds convenience and peace of mind. This is MUCH MORE than a home its a lifestyle, where luxury meets functionality in a prime location close to beaches, shopping, and trails. (id:51300)
RE/MAX Twin City Realty Inc.
8 Cedar Drive
Bluewater, Ontario
Enjoy your own private sandy beach plus the convenience of municipal services that this Bayfield cottage has to offer! Sunsets facing west over Lake Huron are second to none. Now is your chance to own an rare property where you can discover the beauty of the evening sky, have peace or fun on a private sandy beach, dock your boat at the marina down the street and walk for ice cream or shopping. This renovated 3 bedroom, insulated cottage is located just north of the marina, situated in an upcoming subdivision. Follow the beach path at the end of the street. This lakefront property offers access to a private sandy beach, making it a haven for beach lovers. Walk to the unique amenities of downtown Bayfield. The cottage underwent significant renovations between 2014 and 2015. Modern kitchen with open concept to living room and dining area. The stone fireplace is gas fired and creates a beautiful ambiance. The shed was refurbished in 2017, providing ample space for storage, in addition to the cottage attic storage area. Enjoy stunning sunset views from the deck, also built in 2017, perfect for entertaining or simply unwinding with a good book. Experience the tranquility and beauty of lakefront living with this charming cottage, a perfect retreat in the heart of Bayfield. This property offers a unique opportunity to embrace the Lake Huron coastal lifestyle. Book a showing for a private viewing. (id:51300)
Royal LePage Heartland Realty
16 Bluffs View Boulevard
Ashfield-Colborne-Wawanosh, Ontario
Welcome to Huron Haven Village! Discover the charm and convenience of this brand-new model home in our vibrant, year-round community, nestled just 10 minutes north of the picturesque town of Goderich. This thoughtfully designed WOODGROVE B FLOORPLAN with two bedroom, two bathroom home offers a modern, open-concept layout. Step inside to find a spacious living area with vaulted ceilings and an abundance of natural light pouring through large windows, creating a bright and inviting atmosphere. Cozy up by the fireplace or entertain guests with ease in this airy, open space. The heart of the home is the well-appointed kitchen, featuring a peninsula ideal for casual dining and meal prep. Just off the kitchen is a lovely dining area which opens up to the living area. With two comfortable bedrooms and two full bathrooms, this home provides both convenience and privacy. Enjoy the outdoors on the expansive deck, perfect for unwinding or hosting gatherings. As a resident of Huron Haven Village, you'll also have access to fantastic community amenities, including a newly installed pool and a new clubhouse. These facilities are great for socializing, staying active, and enjoying leisure time with family and friends. This move-in-ready home offers contemporary features and a welcoming community atmosphere, making it the perfect place to start your new chapter. Don't miss out on this exceptional opportunity to live in Huron Haven Village. Call today for more information. Fees for new owners are as follows: Land Lease $580/month, Taxes Approx. $207/month, Water $75/month. (id:51300)
Royal LePage Heartland Realty
72234 Lakeshore Drive
Bluewater, Ontario
Welcome to this charming lakeside retreat nestled in a serene subdivision, that is just a leisurely 3-minute stroll from the sparkling shores of the beach. Boasting a raised bungalow design, this property offers the perfect blend of comfort, convenience, and coastal living. This thoughtfully designed raised bungalow features a generous layout spread across two levels. The main floor welcomes you with a spacious entrance and a bright sunroom with in-floor heating, ideal for enjoying the changing seasons in comfort. You'll find one bedroom on the main floor and a living room that offers an inviting atmosphere with it's large windows and gas fireplace. Adjacent to the living room, a second sunroom beckons with ceramic in-floor heating and convenient access to the back patio. Seamlessly blending indoor and outdoor living. Also on the main floor are the primary bathroom and galley style kitchen. The lower level boasts a generous sized bedroom, perfect for creating a cozy family room retreat complete with a charming fireplace. A third bedroom, 3 piece bathroom and laundry room complete the lower level. As a bonus, enjoy year-round comfort with two mounted heat pumps also providing efficient air conditioning. Step into the backyard and discover your own private oasis, complete with a gazebo enclosure and hot tub, a large shed with a workshop area for DIY enthusiasts, and a patio area ideal for soaking up the sunshine or stargazing under the night sky. With convenient stairs leading to the sandy beach, every day feels like a vacation getaway. Don't miss this opportunity to make lakeside living your reality! (id:51300)
Century 21 In-Studio Realty Inc.

