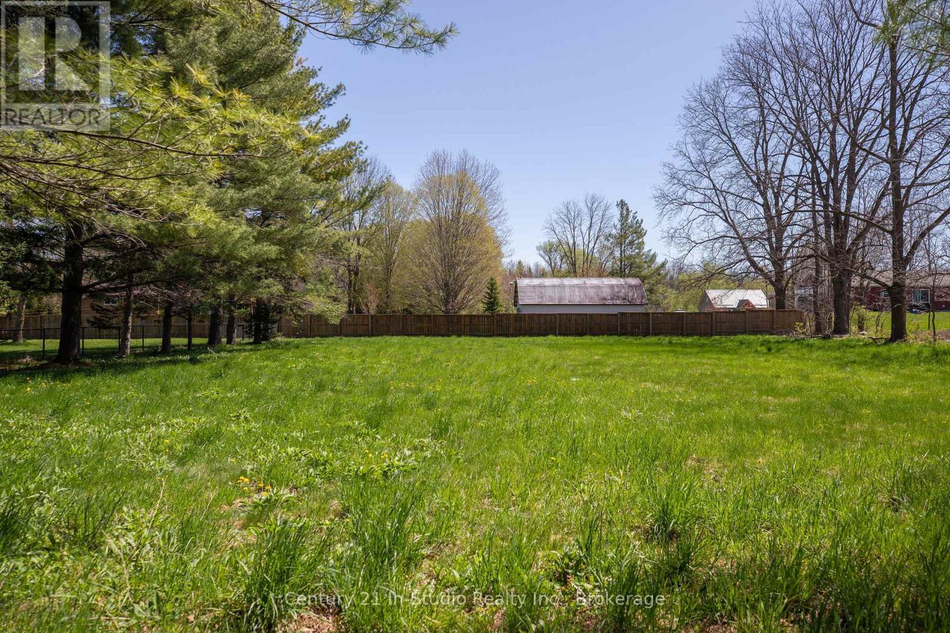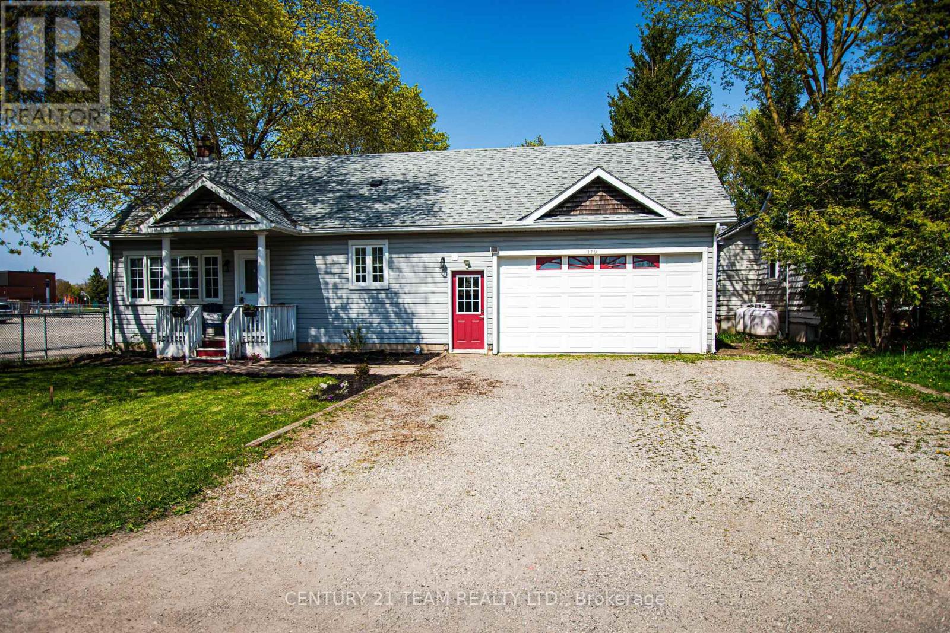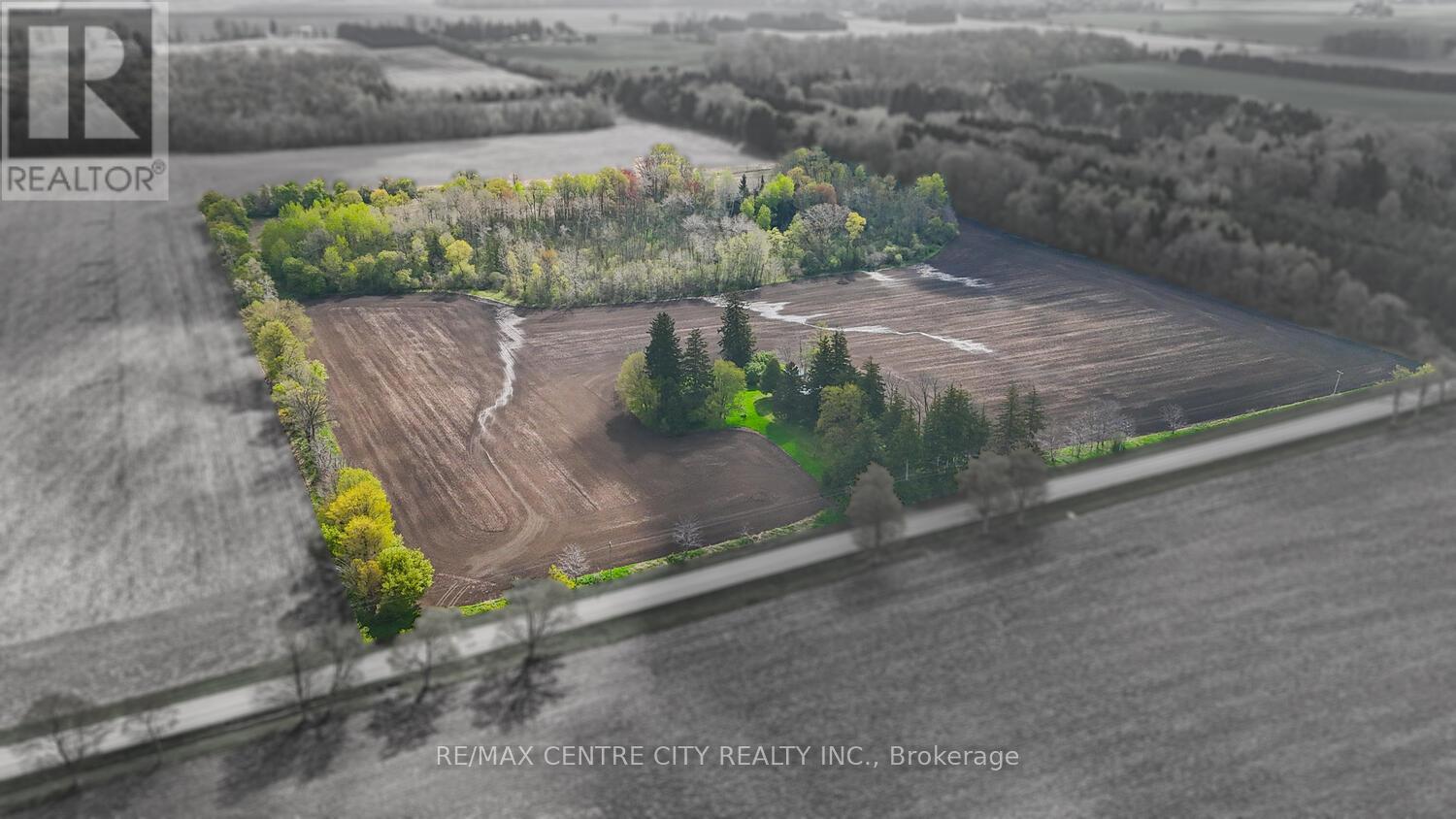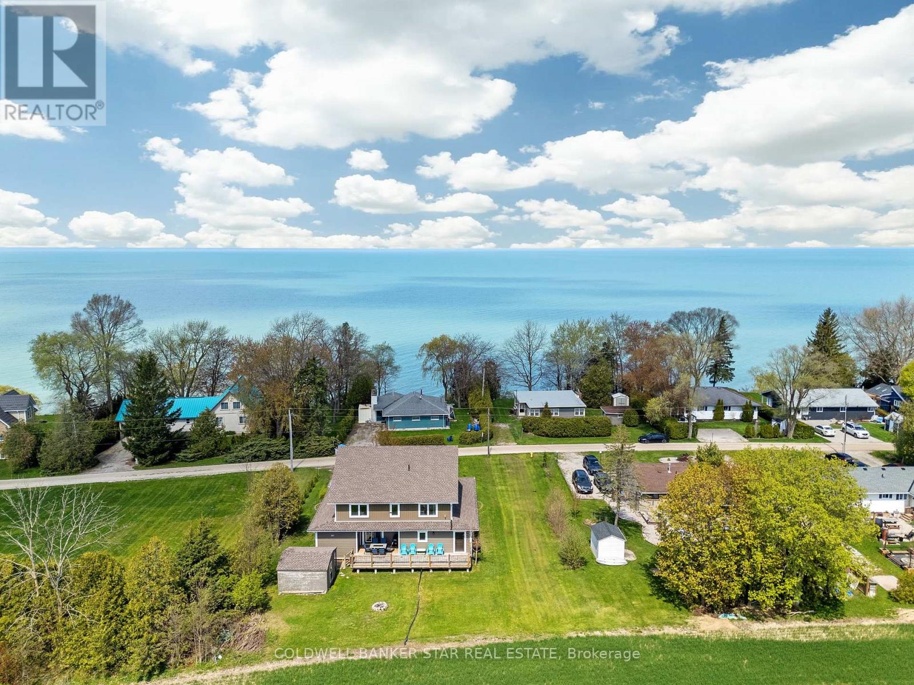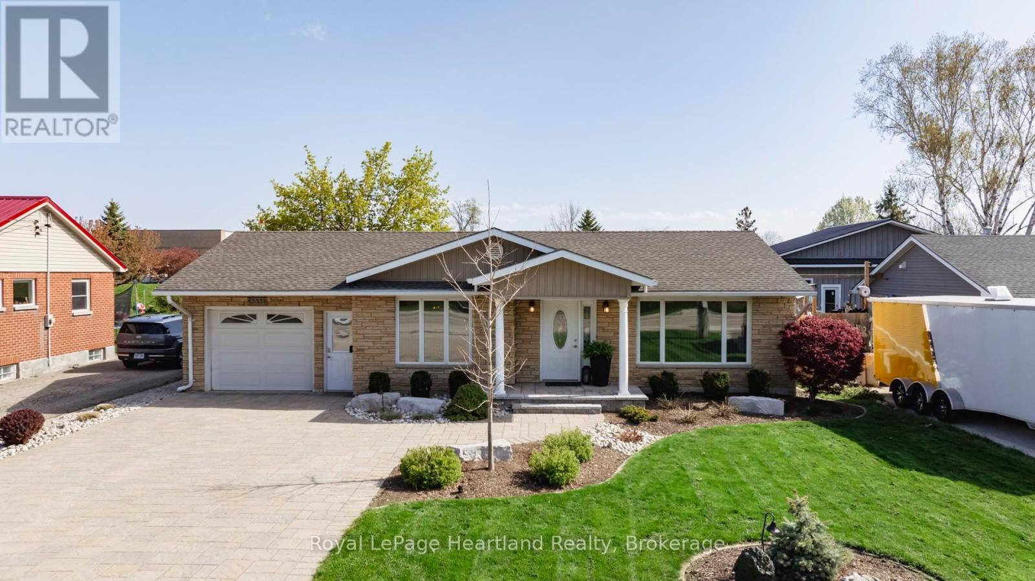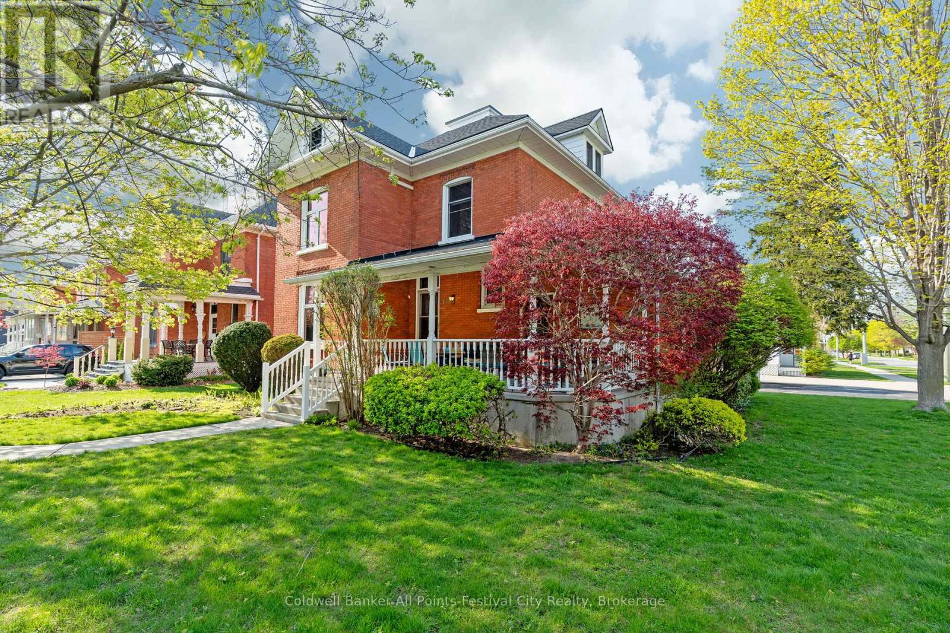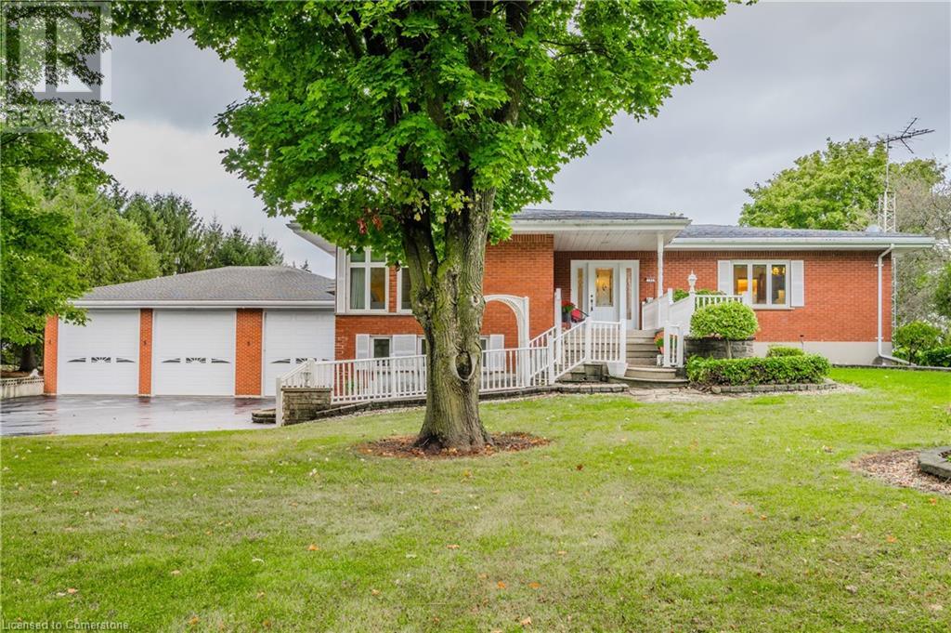Listings
Lot 19 Nelson Street
Arran-Elderslie, Ontario
Come Explore PAISLEY ; a growing community at the crook of Bruce Road 1 and 3. This vacant lot offers so many options. Build your dream home with large shop and still have room for gardens and spacious yard.. OR build a duplex ... options a plenty to consider. Water and Natural Gas lines to the lot. A quick walk brings you to Rotary Park which offers for a range of a sports with the Saugeen RIver rolling by. Stroll downtown to enjoy great food at local restaurants or pick up treats at the best little convenience store. The community is bustling - restored mill is now a lovely inn, a soon-to-open apartment complex, quaint shops, grocery store, arena, Royal Canadian Legion, Treasure Chest Museum and more. Fifteen minutes to Bruce Power; less than 30 minutes to Port Elgin or Walkerton. Rich in History , come take a look. (id:51300)
Century 21 In-Studio Realty Inc.
20938 Cherry Hill Road
Thames Centre, Ontario
Outstanding, approximately 26.1 Acre parcel in a fabulous location 10 minutes from East London & 8 minutes from Thorndale or Thamesford. Gorgeous site for a new luxury home and/or hobby/horse farm currently consisting of about 14-15 acres tiled/workable (currently rented at $2,600 annually), about 10 acres of bush (has not been altered/cleared in 25+ years) with pond at rear of property & about 1 acre at front of property with an older/smaller home which is currently not habitable. Rarely do properties of this calibre become available. Act fast. (id:51300)
RE/MAX Centre City Realty Inc.
101 Douglas Street
West Grey, Ontario
Welcome to 101 Douglas Street, a well-cared-for split-level bungalow situated on a quiet residential street on the south-west edge of Durham. This charming home offers a bright and functional layout ideal for families, couples, or anyone seeking a peaceful lifestyle in a friendly small-town setting. The main level features a welcoming open-concept living and kitchen area with tasteful finishes and a comfortable flow throughout. Warm, natural wood-inspired flooring adds character and a cozy ambiance to the space. From the main level, step out onto the deck and take in the beautifully open natural surroundingsperfect for morning coffee, outdoor dining, or simply enjoying the fresh country air. Two bedrooms and a full bathroom are located on this level, making everyday living convenient and accessible. The finished lower level provides generous additional living space, including a spacious family or recreation area with a cozy gas fireplaceperfect for gatherings or quiet evenings at home. A built-in bar enhances the space, making it ideal for entertaining family and friends. This level also includes a third bedroom and a second bathroom, offering excellent flexibility for guests, extended family, or a home office. Outside, the property features a private yard with plenty of room to relax, play, or garden. The home also includes an attached garage and a wide paved driveway that can accommodate up to four additional vehicles. Ample street parking is also available, providing convenience for visitors or larger gatherings. Located close to local amenities such as schools, parks, shops, and the scenic Saugeen River, this home combines comfort with convenience in one of Durham's most established neighbourhoods. A great opportunity to make your move to a welcoming community. (id:51300)
Right At Home Realty
179 Daniel Street
Erin, Ontario
The possibilities! Two living spaces with separate entrances, perfect for a growing or merging families. You must see the home to appreciate the size, close to 3500 sq.ft of finished living space. 3D tour and floor plan will allow you check-off all your family wants and needs. 2 Furnace & A/C units recently installed offers separate heat / cooling for both units. Incredible large fenced yard, parking for 8 cars, quiet street and amazing town of Erin!! Roof 2017, new kitchen in main unit, new bathroom upgrades. (id:51300)
Century 21 Team Realty Ltd.
7 - 7966 Fallon Drive
London North, Ontario
Welcome to Granton Estates by Rand Developments, a luxurious collection of high end two-story single detached homes, situated just north of London. These homes range from 2,080 to 2,446 square feet and feature a 40 ft 2-car garage and 50 ft 3-car garage. The entrance boasts an impressive 18 ft high foyer that is open to above and features all high-end finishes with a contemporary touch. Granton Estates homes come standard with luxurious upgrades such as a custom glass shower in the master ensuite, high-end flooring and quartz countertops in the kitchen and all washrooms. The property also has massive backyards that overlook plenty of green space. Discover Granton Estates and have a tranquil escape from the bustling suburbs whilst enjoying a peaceful neighborhood that still offers convenient access to all amenities. With twenty-five distinctive luxury home designs available, you can easily find the dream home you have always envisioned while still enjoying the charm of the countryside. (id:51300)
RE/MAX Real Estate Centre Inc.
20938 Cherry Hill Road
Thames Centre, Ontario
Outstanding, approximately 26.1 Acre parcel in a fabulous location 10 minutes from East London & 8 minutes from Thorndale or Thamesford. Gorgeous site for a new luxury home and/or hobby/horse farm currently consisting of about 14-15 acres tiled/workable (currently rented at $2,600 annually), about 10 acres of bush (has not been altered/cleared in 25+ years) with pond at rear of property & about 1 acre at front of property with an older/smaller home which is currently not habitable. Rarely do properties of this calibre become available. Act fast. (id:51300)
RE/MAX Centre City Realty Inc.
7299 Fifth Line R.r. #1 Line
Wellington North, Ontario
Welcome to 7299 Fifth Line, 5 Minutes east to Arthur & 20 Minutes west to Orangeville Hwy 109 Recently renovated from top to bottom, Situated on a 10 acres of flat land with your own private pond Arthur and Orangeville. This solid brick dream home boasts 5000 sq. ft. of living space including over 2600 sq. ft. above grade on main level. The Sprawling Bungalow has so much to offer. Large family, multifamily, or you just want space & privacy! Main floor boasts 9' ceilings, 3 large bedrooms, 3 washrooms, brand new kitchen with central island, quartz counter, new appliances, living, dining, family room & laundry, a functional floor plan with amazing views. The finished basement features a walk-up separate entrance, 3 spacious bedrooms, huge Living/Dining, 4PC washroom with double sink vanity for the ability to have an in-law suite or guest accommodations. Lots of large windows allows for an abundance of natural light and lets you enjoy the country landscape from inside. Outside is an opportunity to create the freedoms of space, gardens, your landscaping ideas, maybe a pool.... Large driveway with double car garage door installed in 2025, Geothermal Heating System & metal roof. MUST SEE PROPERTY!!! (id:51300)
Century 21 Smartway Realty Inc.
71694 Old Cedarbank Lane
Bluewater, Ontario
Lakeside Cape Cod feel home just minutes drive to Grand Bend. Beach access close by to enjoy white sandy beach. Open concept living at its best with large living, kitchen and dining area with loads of room for extended family and friends. Open loft family room also serves as sleeping for extra guests. Main floor Primary with huge ensuite and 2 additional upper bedrooms. Main floor laundry and storage room plus loads of storage available in crawl space with inside access. One of the areas finest builders completed this house and it is evident thruout. (id:51300)
Coldwell Banker Star Real Estate
333 Ontario Street
Central Huron, Ontario
Welcome to this pristine and immaculate brick bungalow in Clinton, where pride of ownership is evident from the moment you arrive. From the beautifully maintained landscaping to the spotless interior, this home has been lovingly cared for over the years and thoughtfully updated. Step into the stunning custom kitchen featuring rich maple cabinetry, gleaming quartz countertops, stainless steel appliances, a built-in range top, and a wall oven - a perfect blend of style and functionality. The living room is filled with natural light, creating a warm and inviting space, while the oversized primary bedroom offers an abundance of closet space for all your storage needs. The dining area and kitchen boast updated flooring, and the refreshed bathroom features a luxurious tiled walk-in shower and elegant cabinetry. The lower level offers even more living space with a cozy family room, an additional bedroom, and a spacious storage room. Enjoy the convenience of the attached garage with a breezeway, and step outside from the kitchen garden door onto an oversized deck complete with a gazebo - ideal for relaxing or entertaining. The backyard also features the most charming garden shed. This is the perfect low-maintenance home for those seeking an easy lifestyle or a retirement retreat. Bonus features include tinted windows and a powerful 14 kW generator, offering comfort and peace of mind. This Clinton gem offers clean, crisp living in a truly move-in ready package. (id:51300)
Royal LePage Heartland Realty
101 Rudy Avenue
East Zorra-Tavistock, Ontario
Stunning custom built R50 (solid cement) home located in a desirable neighbourhood. Features of this great home include, open concept main floor with a living room and a main floor family room with a gas fireplace, a spacious eat in kitchen with a walk out to your own private oasis, main floor laundry. The 2nd level offers 3 bedrooms or a 4th bedroom or a upper floor family room, plus an ensuite bath. The basement offers a spacious family room with a pool table, 3 pc bath, an office or 5th bedroom. There is also a basement walk up from the basement to the garage, ideal for a granny suite or if you wanted to make an income apartment. This home has been freshly painted, new carpet, some new lighting and so much more. With a home like this, there is no need to go to the beach. Private fully fenced rear yard featuring 18 x 36 inground pool, stamped concrete patio, pool shack bar, with a cement counter and phone and cable. This is one home you don't want to miss. All you have to do is move in and enjoy. (id:51300)
RE/MAX A-B Realty Ltd
133 Nelson Street E
Goderich, Ontario
This stunning red brick home commands attention on a desirable corner lot, blending timeless architecture with modern updates and everyday comfort. Attractive curb appeal and a welcoming front porch set the tone, while inside, generous light-filled rooms are filled with rich woodwork, intricate detailing that speak to the homes craftsmanship, and all the charm you'd expect from a home that was clearly built to last. Inside, the home offers a welcoming foyer, beautifully updated kitchen with breakfast area and stainless steel appliances, dining room, large living room with a charming fireplace, sunroom with access onto the front porch, 3 bedrooms, 2 full bathrooms, and plenty of storage throughout. And if you're craving even more space, the unfinished attic offers exciting potential - studio, office, yoga loft, secret library? Your call. The fenced yard offers privacy for relaxing and a bit of gardening, and the detached garage provides for parking and extra room for seasonal gear or backyard essentials. You'll enjoy the ease of living in a lakeside town with amenities close at hand - downtown shops, restaurants, a cidery (yes, really), fitness facilities, parks, medical clinic and hospital. And if the city ever calls, you're about 1.5 hours from Kitchener and under 3 from Toronto - close enough for a visit, far enough to leave the traffic behind. This turnkey property is ready to welcome you home! (id:51300)
Coldwell Banker All Points-Festival City Realty
186 Napier Street
Mitchell, Ontario
Attention tradespeople! “One of a kind location “. This 2700 sq ft raised bungalow in Mitchell is ideally suited for independent contractors such as electricians, plumbers, landscapers. Besides a 2-car attached garage, it has an architecturally designed building with three heated 40ftX50ft bays with 12 ft high overhead doors, perfect to park trucks, trailers, RVs., inventory storage and workshop. This is a perfect place to run your business, eliminating renting additional facilities. This 3bedroom , 3 bathroom home has two gas fireplaces (living room and recrea room). The living and recreation rooms have an abundance of large bright windows and hardwood floors. The lot is 169ftX239ft with lovely manicured lawns and features a large fountain on the front lawn. Mitchell is ideally situated in midwestern Ontario—50 minutes west of KW, 20 minutes west of Stratford and 50 minutes east of London. Take a drive and have a look! (id:51300)
RE/MAX Twin City Realty Inc.

