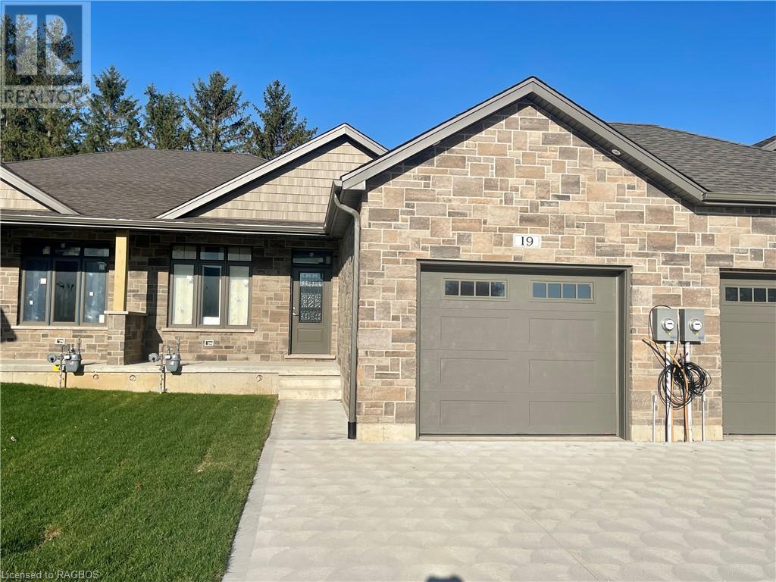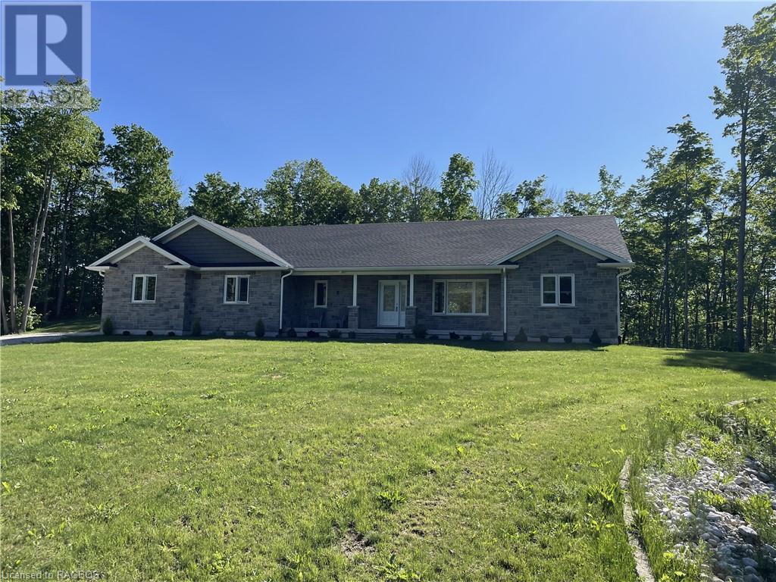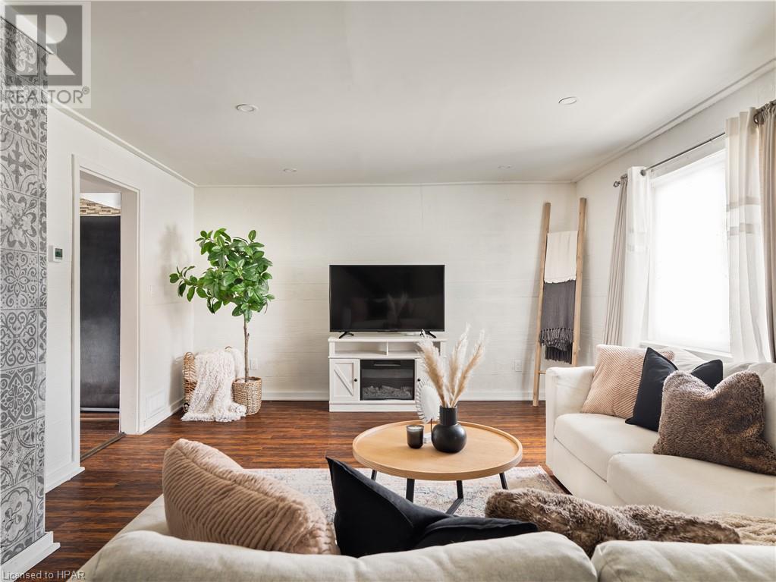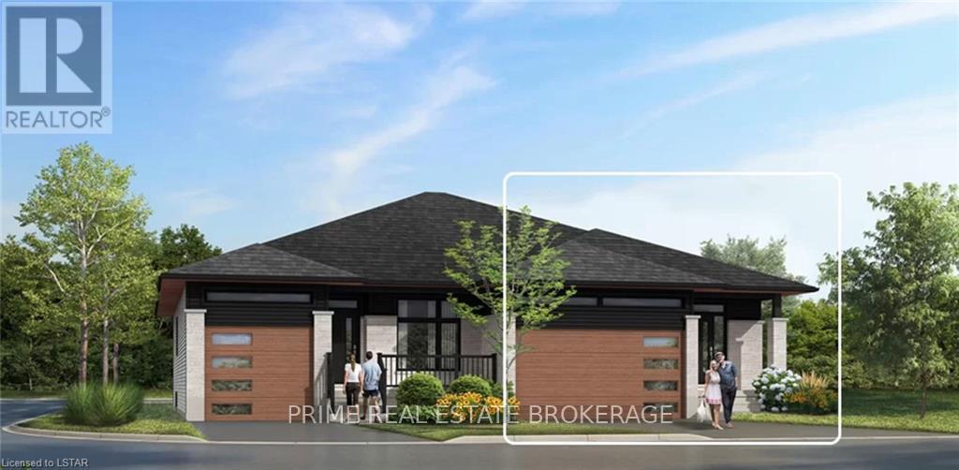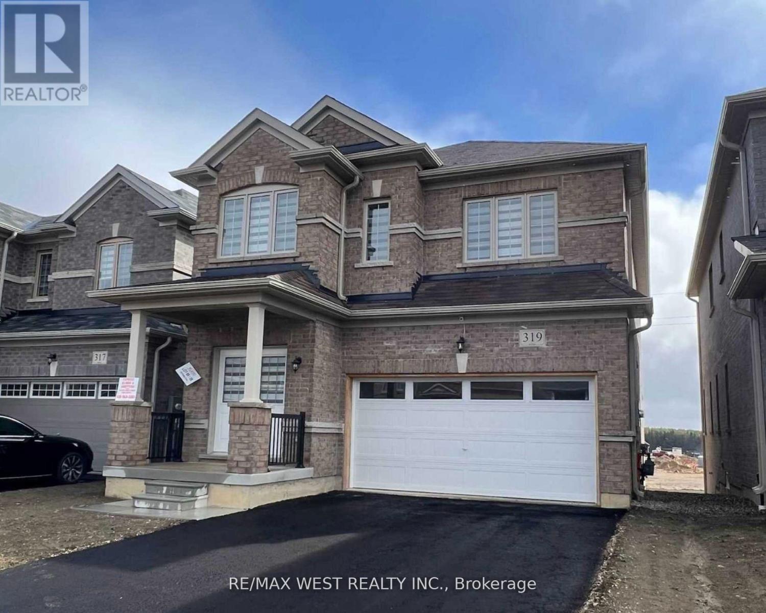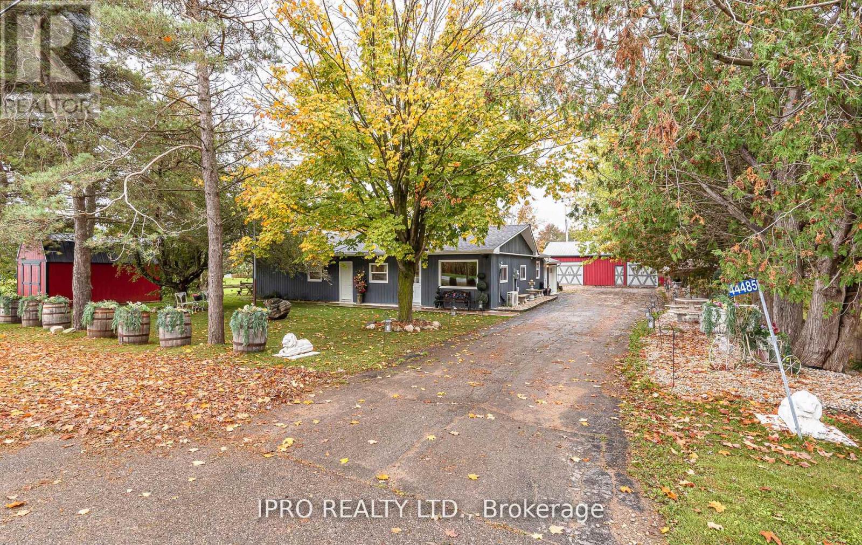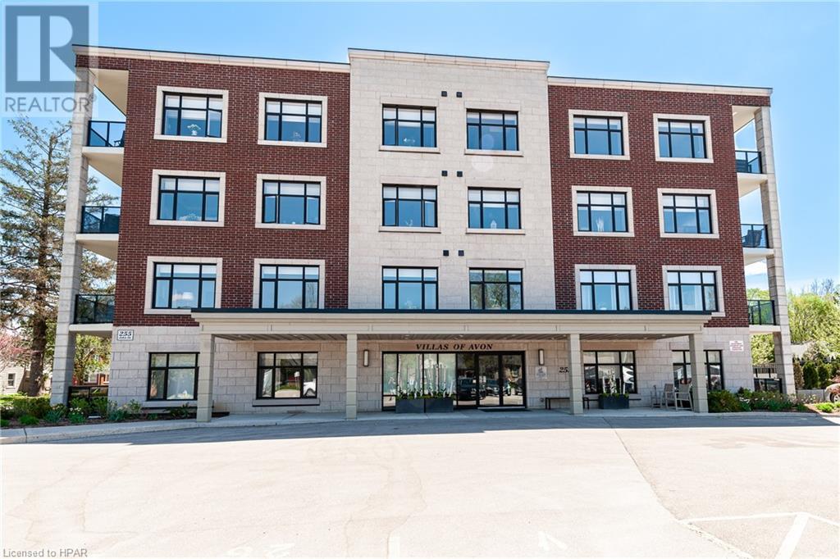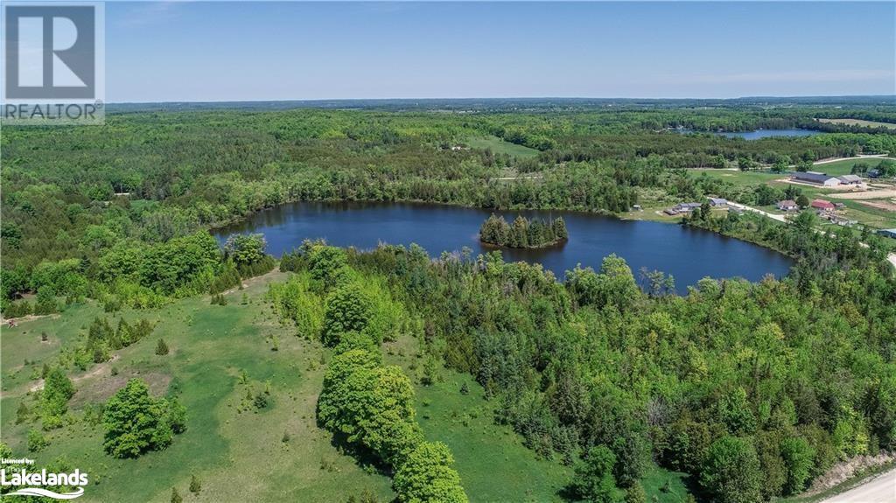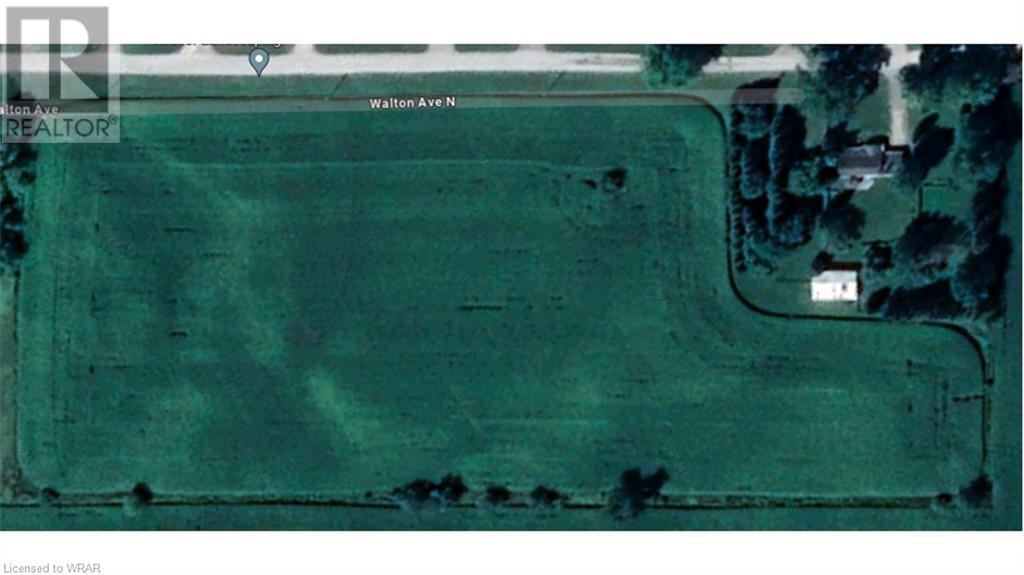Listings
19 Nyah Court
Tiverton, Ontario
1175 Sqft Freehold townhome featuring an open concept kitchen, dining, living room with gas fireplace; walkout to partially covered 12 x 11'2 deck; primary bedroom with 4pc ensuite and walk-in closet, laundry / 2pc powder room and an office. The walkout basement is finished and includes a family room, 3pc bath, bedroom, den and storage / utility room. HST is included in the list price provide the Buyer qualifies for the rebate and assigns it to the Builder on closing. Interior colour selections maybe available for those that act early. Exterior will feature a sodded yard. Standard interior features include 9ft ceilings, hardwood and ceramic throughout the main floor, and Quartz counter tops in the kitchen. Prices are subject to change without notice. (id:51300)
RE/MAX Land Exchange Ltd Brokerage (Pe)
105 Forest Creek Trail
West Grey, Ontario
This impressive new home on a 2 acre lot in a preferred neighbourhood is a must see! Set on a rural estate lot, this stone bungalow shines with an abundance of natural light. Seller would consider holding a mortgage for 1-2 years with 50% down at a 4% interest rate. Hardwood floors grace the open concept living area. The kitchen is both lovely and practical, with lots of counter space and storage, built-in appliances and a generous island. The living room features a fireplace and large front window overlooking the lawn. In the privacy of a back corner, the spacious primary bedroom is enhanced by a four piece ensuite and large walk-in closet. On the other side of the home you will find 2 more generous sized bedrooms and another four piece bath. To top of the efficiency of this home, the laundry is tucked behind the stairs to the basement. Two covered porches lead to the yard which is sheltered on all sides by trees. Downstairs is yet to be finished but has a roughed in bath, is fully insulated, and has a ton of potential. A second set of stairs leads to the basement from the huge three-bay garage which is lined with Trusscore, is very bright and has included built-in workbench/tool boxes. A well-built home with 2”x6” walls and Fir plywood on the complete exterior. Forced air system with the heat pump providing heating and cooling and a propane furnace as a secondary source if needed. An electric car charging port, fibre optic internet, an installed standby generator, and a 10'x16' shed with a roll up door. A delightful country property for your family in a great area right at Boyd Lake. (id:51300)
Exp Realty
310 Barber Avenue N
Listowel, Ontario
Main floor living!!! This delightful 4-bedroom, 2-bathroom home offers the perfect blend of comfort and convenience. As you step inside, you'll be greeted by a cozy living space that seamlessly flows into a spacious kitchen and dining area – an ideal setting for family gatherings and entertaining. With laundry conveniently located on the main floor, household chores become a breeze. Embrace the joys of summer with family and friends on the sizeable deck, newly built in 2022. When the weather takes a turn or raindrops start to fall, retreat to the converted shed, now transformed into an entertainment haven. Convenience is at your fingertips with just a mere 2-minute stroll to downtown, providing easy access to the town's amenities. This home has been lovingly cared for, boasting notable updates including a main floor bathroom renovation in 2023, furnace replaced in 2020, a new water heater in 2021, and shingles replaced in 2020. Don't let this opportunity slip away – make this home your own and schedule a showing today! (id:51300)
Exp Realty
71 - 11 Coastal Crescent
Lambton Shores, Ontario
Welcome Home to the 'Huron' Model in South of Main, Grand Bends newest and highly sought after subdivision. Professionally interior designed, and constructed by local award-winning builder, Medway Homes Inc. Located near everything that Grand Bend has to offer while enjoying your own peaceful oasis. A minute's walk from shopping, the main strip, golfing, and blue water beaches. Enjoy watching Grand Bends famous sunsets from your grand-sized yard. Your modern bungalow (2-plex unit) boasts 2,179 sq ft of finished living space (includes 978 sf finished lower level), and is complete with 4 spacious bedrooms, 3 full bathrooms, a finished basement, and a 2 car garage with double drive. Quartz countertops and engineered hardwood are showcased throughout the home, with luxury vinyl plank featured on stairs and lower level. The primary bedroom is sure to impress, with a spacious walk-in closet and 3-piece ensuite. The open concept home showcases tons of natural light, 9 ceiling on both the main and lower level, main floor laundry room, gas fireplace in living room, covered front porch, large deck with privacy wall, 10' tray ceiling in living room, and many more upgraded features. Enjoy maintenance free living with lawn care, road maintenance, and snow removal provided for the low cost of approx. $265/month. Life is better when you live by the beach! *Photos shown represent another completed Huron unit. Home under construction. *CONTACT TODAY FOR INCENTIVES!! (id:51300)
Prime Real Estate Brokerage
61 Arrowwood Path
Middlesex Centre, Ontario
Welcome to Timberwalk! Located just minutes from London, in the lovely town of Ilderton. Introducing the captivating Lakeland Model by Saratoga Homes, an exquisite one-story residence boasting 3 bedrooms and 1754 sq ft of living space. Welcomed by a charming front porch, this home invites you to savor serene days and evenings outdoors. Inside, an expansive open concept layout awaits, providing remarkable roominess. The generously sized dining room, conveniently situated adjacent to the open kitchen, is ideal for hosting gatherings. The kitchen features a stylish center island and a cozy dinette area, seamlessly flowing into the great room, creating a delightful space for cherished moments with loved ones. Retreat to the master bedroom, thoughtfully positioned on one wing of the home, offering a luxurious ensuite and a spacious walk-in closet. The remaining two bedrooms are discreetly located on the opposite side, ensuring utmost privacy.Seize the opportunity to build your dream home with Saratoga Homes. Contact us today for more details. Model home now under construction. Other lots and plans available. Our plans or yours, customized and personalized to suit your lifestyle. Photos are of our already built Lakeland model in Parkhill and may show upgrades not included in price. (id:51300)
Sutton Group - Select Realty
119 Timberwalk Trail
Middlesex Centre, Ontario
Welcome to your next chapter in luxury living! This exceptional Acadia plan, offers thoughtfully designed living space, with 4 bedrooms and 3 bathrooms, spanning 2496 square feet across two spacious stories. Experience seamless living with an open concept kitchen, dinette, and great room with a cozy fireplace, perfect for entertaining guests or enjoying quality time with family. From sleek countertops to stylish cabinetry, every detail in this home exudes quality. Large windows flood the living spaces with natural light, creating a warm and inviting atmosphere throughout. Conveniently situated in a sought-after neighborhood, this property is just minutes away from all the urban conveniences, while being able to enjoy nature right outside your door. Don't miss this incredible opportunity to make this Saratoga property your forever home. Model home now under construction. Other lots and plans available. Our plans or yours, customized and personalized to suit your lifestyle. Photos may show upgrades not included in price and may show other models. (id:51300)
Sutton Group - Select Realty
319 Ridley Crescent
Southgate, Ontario
Welcome To Your Spacious Retreat Nestled In The Heart of A Serene Neighborhood! This Charming4-Bedroom Detached Home Offers The Perfect Blend Of Comfort, Style, & Functionality. As You Step Inside, You're Greeted By A Warm Ambiance & Ample Natural Light That Floods Through Large Windows, Illuminating The Inviting living spaces. The Open-concept Layout Seamlessly Connects The Living Room, Dining Area, & Kitchen, Creating An Ideal Setting For Both Relaxation & Entertainment. The Well-appointed Kitchen Boasts Modern Appliances, Sleek Countertops, & Plenty Of Cabinet Space. Upstairs, You'll Find Four Generously Sized Bedrooms, Each Offering A Peaceful Retreat For Rest &Relaxation. The Primary Suite Features A Luxurious Ensuite Bathroom & A Spacious Walk-in Closet. Schedule A Viewing Today & Experience The Joys Of Gracious Living In This Wonderful Community! **** EXTRAS **** All Electrical Light Fixtures, Fridge, Stove, Clothes Washer and Dryer. Tenant Responsible ForUtilities (Water, Hydro, Hydro) Lawn Care & Snow Removal. Hot Water Tank Is A Rental. (id:51300)
RE/MAX West Realty Inc.
44485 Brandon Road
Huron East, Ontario
If you're looking to settle down in a place refelcting small town charm, this is a must see bungalow perfect for families and empty nesters. Enjoy open concept living overlooking a beautiful view. Enjoy new add ons (2022) POOL, HOT TUB, CABANAS along with FULL RENOS completed in 2021 which include ROOF/SIDING/WINDOWS/IN-FLOOR HEATING/ KITCHEN. This spacious 4b, 2b has exceptional curb appeal with a captivating large lot. A 32'x40' WORKSHOP W/60 AMP HYDRO. BEAUTIFUL driveway providing lots of parking. Short drive to Listowel & Brussels. Book your showing today! **** EXTRAS **** SS fridge, SS stove, microwave, dishwasher, washer, dryer, all ELFS (excluding workshop) & win covs (id:51300)
Ipro Realty Ltd.
255 John Street N Unit# 309
Stratford, Ontario
Welcome to Villas of Avon! Nestled in a desired, mature neighbourhood, within walking distance to the Avon River and beautiful downtown Stratford, this condo has everything on your wish list. Featuring 1433 square feet of living space, with open living area, 2 bedrooms, 2 bathrooms, including primary ensuite with tiled shower, as well as a 10'x 10' den, perfectly located off the kitchen, for easy access to your home office or formal dining room. This south facing condo offers an underground parking space, incredible sunlight streaming in the living area, both spacious bedrooms and the wonderful 6' x 12' balcony. The laundry room is tucked just off the main foyer and includes plenty of space for all of your storage needs. Speaking of storage, this unit has you covered, with a large hall closet near the entry, double door pantry, linen closet in the hall, spacious closet in the second bedroom and walk-in closet in the primary. Don't forget about the incredible amenities in this building, including gym, guest suite and large common room with lovely outdoor patio and BBQ area! For more information, or to view this property for yourself, contact your REALTOR® today! (id:51300)
Home And Company Real Estate Corp Brokerage
123 Highland Drive
West Grey, Ontario
Build Your Dream Home On Your Own Private Lake Less Than 2 hours from Toronto. A hidden gem! Own this unique, one-of-a-kind opportunity & escape to your private sanctuary in the picturesque municipality of Markdale. Nestled within a 54-acre piece of land, this exclusive property boasts an estimated 25-acre private lake, providing you a secluded, serene environment away from the city. About 2.7 acres zoned estate residential enables you to create your personal paradise. The designated building envelope allows you to construct your dream home, complete with luxurious amenities, poolside entertainment areas, offering you perfect blend of peace, comfort & sophistication. Each season offers something different to do: canoeing/paddle boating, having picnics on your private island amongst many other activities during the summer; in the Fall, watch nature's masterpiece unfold & immerse yourself in the tranquility of the season; & let’s not forget about winter offering snowshoeing, skating & skiing (downhill & cross country) at nearby resorts located less than 20 minutes away. As the sun sets, you have an unobstructed view of the dark night sky which transforms into a canvas of twinkling stars. Experience the rarity, exclusivity, & limitless potential of owning your dream home on your own private lake. This is more than a property, it's a legacy. Look at the video to fully take in the beauty of this lot. (First video is property as is, second video is partially staged property) (id:51300)
Century 21 Millennium Inc.
1022 Walton Avenue
Listowel, Ontario
The Walton Lots are finally available! Build your dream home in a country setting on these beautiful lots on a quiet dead end street at the edge of Listowel. Services are stubbed to these large 1/3 acre lots ready for your custom designs. Build ready, no developer or development restrictions. Get yours before they're gone. 1022 is LOT 1 site marker. (id:51300)
Kempston & Werth Realty Ltd.
30 Head Street
Rothsay, Ontario
Experience the tranquil allure of this picturesque property, where serenity, modern amenities and character converge on 1.2 acres. This captivating 2.5 storey home has been meticulously renovated. Step onto the inviting wrap-around porch added in 2019, stretching gracefully from the main to the second storey. Inside you can indulge in the main level's amenities, from the large kitchen with in-floor heating to the cozy living room with its wood-burning fireplace and bay windows. Work or study in the office space adorned with built-in cabinets, and find convenience in the nearby two-piece bath and tucked away laundry. The second level will lead you to 3 generously sized bedrooms, accompanied by a new private ensuite and a 4pc family bathroom. A 3rd floor retreat can be a great casual hang out space or play room. Throughout the home, original woodwork and stained glass windows exude timeless charm, harmoniously fused with modern updates. Radiant heat, courtesy of a natural gas boiler with individual thermostats in each room, ensures consistent comfort. A massive detached 28’x48’ heated garage has ample room for parking, a hoist and workshop space. Surrounded by mature trees, the property offers abundant green space for children to play and gardens to grow. A lovely stamped concrete patio featuring a serene pond and waterfall will be your own private oasis this summer. Immerse yourself in privacy, comfort and enduring elegance within this meticulously maintained century home. (id:51300)
Exp Realty

