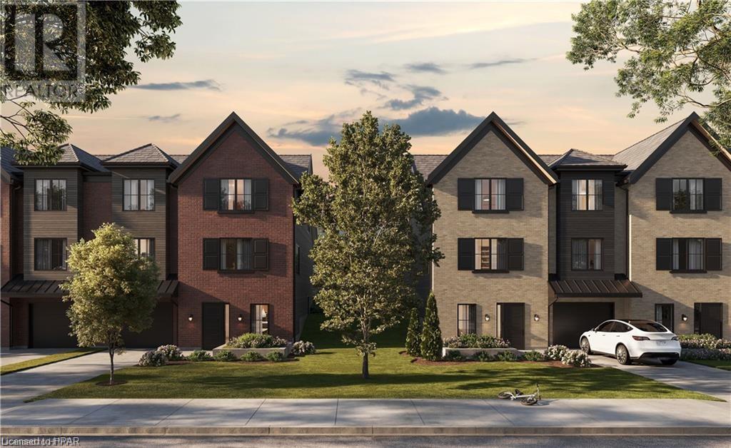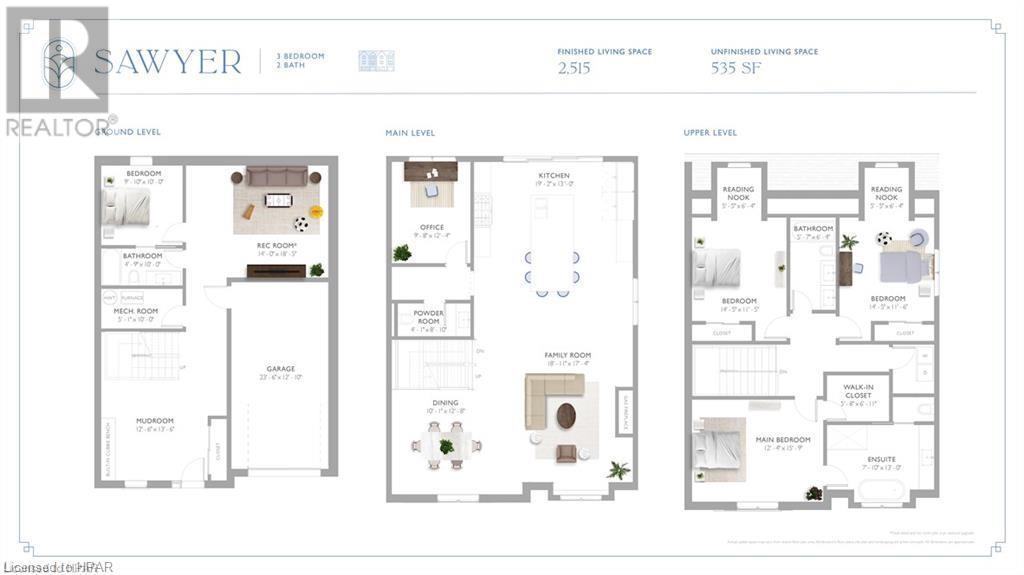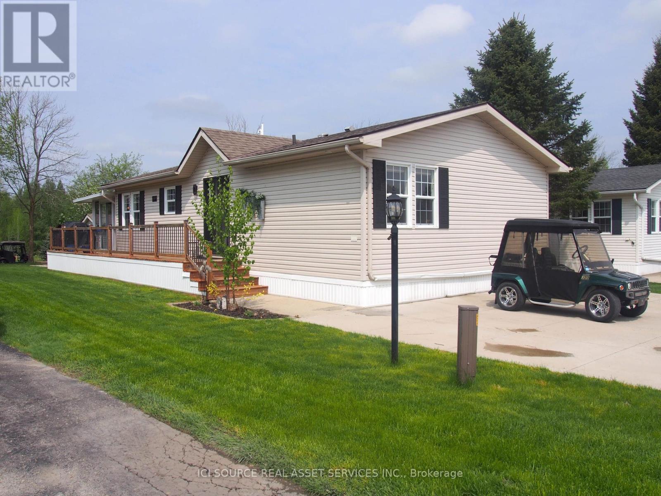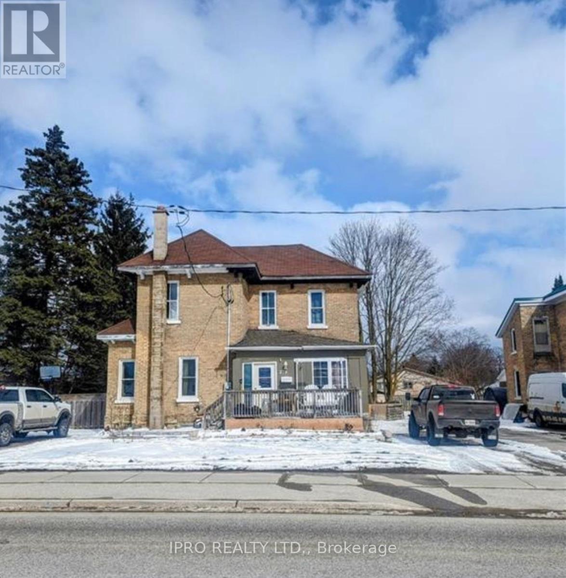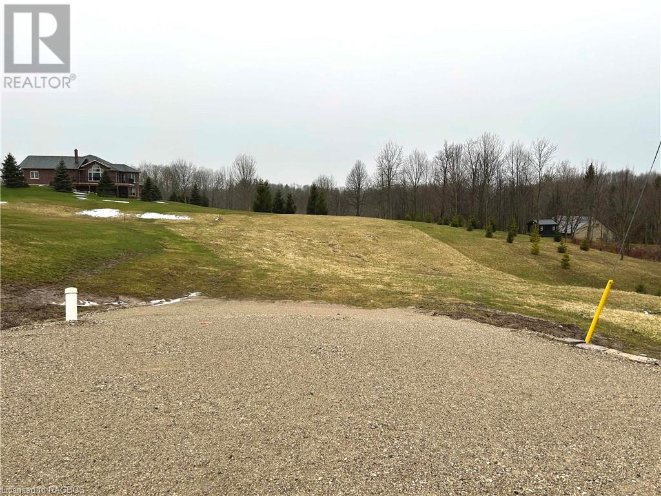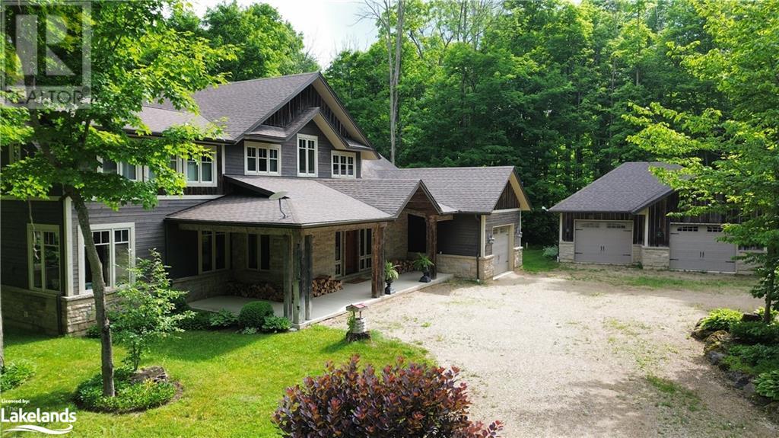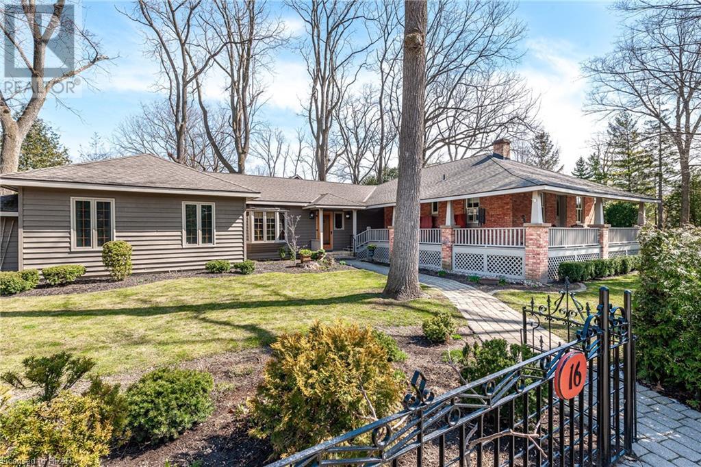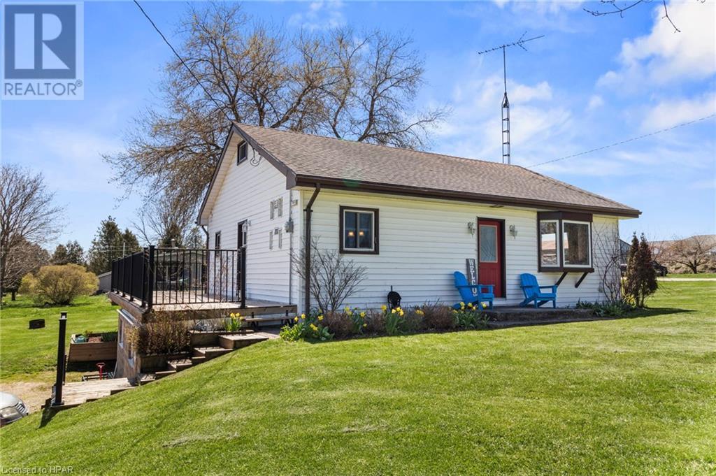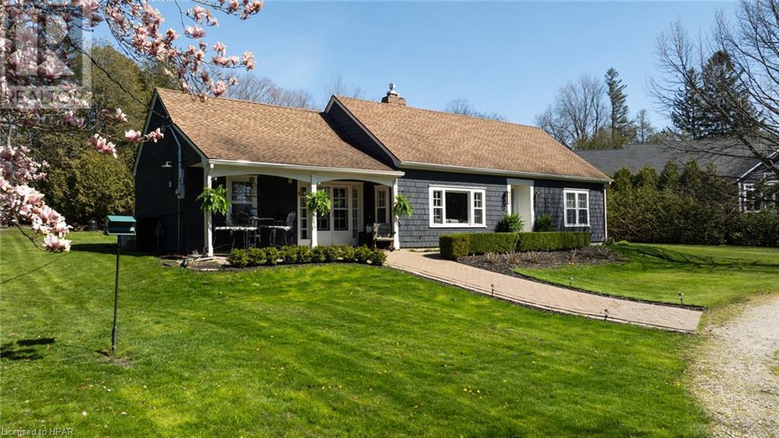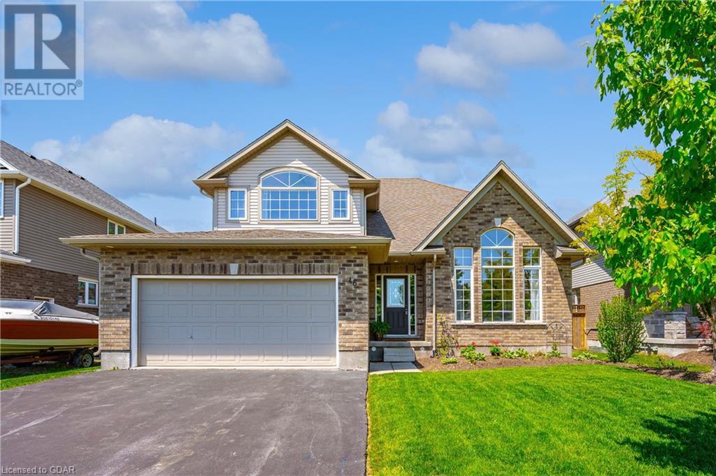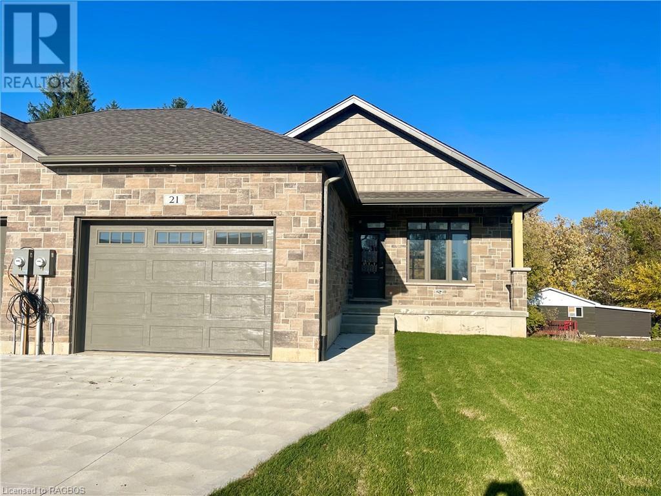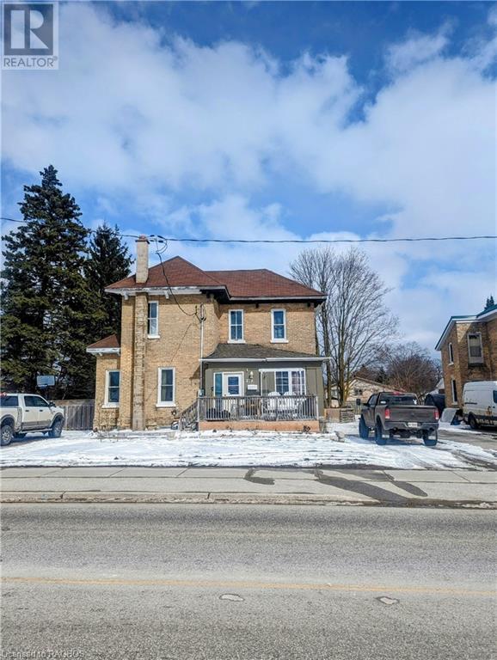Listings
49 Worsley Street Unit# Lot 4a
Stratford, Ontario
A Warm Welcome Home. Nestled within an established neighbourhood, Hillside Homes emerges from the landscape with an exclusive collection of single detached and semi-detached homes for families. Create lasting memories in a neighbourhood that embodies a true sense of community. As you walk through the front door at Hillside Homes, you’ll immediately notice the level of thought and care that has been poured into each aspect of your new home. Working with Centre Staged Designs, every finish has been specially chosen to enhance the unique features of each room in your home. From flooring to cabinetry and every little detail in between, the interior design package will complement your style and create a living experience that you’ll appreciate for years to come. Model Suite opening soon. (id:51300)
RE/MAX A-B Realty Ltd (Stfd) Brokerage
45 Worsley Street Unit# Lot 4b
Stratford, Ontario
SNEAK PEAK SATURDAY 12-3. A Warm Welcome Home. Nestled within an established neighbourhood, Hillside Homes emerges from the landscape with an exclusive collection of single detached and semi-detached homes for families. Create lasting memories in a neighbourhood that embodies a true sense of community. As you walk through the front door at Hillside Homes, you’ll immediately notice the level of thought and care that has been poured into each aspect of your new home. Working with Centre Staged Designs, every finish has been specially chosen to enhance the unique features of each room in your home. From flooring to cabinetry and every little detail in between, the interior design package will complement your style and create a living experience that you’ll appreciate for years to come. Model Suite opening soon. (id:51300)
RE/MAX A-B Realty Ltd (Stfd) Brokerage
J-22 - 6512 12th Line
Minto, Ontario
This house is located on the 9th fairway @ Pike Lake Golf Centre which is a 27 hole golf facility that offers two meticulously maintained and challenging golf courses with every hole offering you a unique challenge. Located in a year-round community. You will enjoy beautiful sunsets overlooking the picturesque golf course. Minutes away from Pike Lakes private beach, heated swimming pool, Rec Hall and all other amenities offered at Pike Lake resort. **** EXTRAS **** Less than 10 minutes away from Mount Forest which has 2 grocery stores, multiple restaurants, shopping and a hospital. *For Additional Property Details Click The Brochure Icon Below* (id:51300)
Ici Source Real Asset Services Inc.
279 1st Avenue S
Brockton, Ontario
If it's super spacious you are looking for, look no further than this 2 storey brick home, with high ceilings, and abundant character traits of a true Century family home. The XXL mudroom is great for storage of outdoor gear. Enter onto the brand new hand scraped quality laminate floors throughout the main level, except in the beautiful formal living room which has hardwood floors! There is also a main floor oversized Bedroom that could be used for an office or den. Enjoy bubble baths in the recently renovated large main floor spa/bath! The dining room features a large 16' wood stove that provides the majority of the heat for the house. The updated kitchen has ample cupboard space, & the convenient laundry/ pantry finish out the main floor. Backyard access from the kitchen onto the deck is perfect for entertaining friends and overlooking a completely fenced XL yard! with a Brand new 8x16 wooden shed and an above ground swimming pool. There is a driveway on each side of the property for plenty of parking. On the upper level you will find a good sized 4 pc bath and 4 extraordinarily sized bedrooms, including a gigantic 20' 5"" x 13' 2"" primary. Lots of updates done, too many to list!. This home is located only 40 mins to Bruce Power, 20 minutes from Hanover and 25 min. from Owen Sound. This is a unique family home that is priced to sell. (id:51300)
Ipro Realty Ltd.
Lot 12 Duke Street
Paisley, Ontario
Live out your dream of building a home in the vibrant community of Paisley! This lot, in the process of being severed, measures 89.40 ft. frontage and 295 ft. in depth. Services at the road with the Buyer being responsible for all associated costs. Natural gas is now available in Paisley. Archaeological assessment has been completed. The property would possibly work for a walk out basement style home. Lots of depth to build a shop. Enjoy the beauty of the Teeswater and Saugeen Rivers, beautiful walking trails and the fabulous downtown core in the village of Paisley. Public school is close by. Short drive to Bruce Power and the shores of Lake Huron. Start planning for the future! (id:51300)
Wilfred Mcintee & Co Ltd Brokerage (Walkerton)
177 Osprey Heights Road
Grey Highlands, Ontario
Nestled amidst breathtaking natural beauty, this remarkable gem offers a truly priceless vista overlooking the serene Pretty River Valley and the stunning expanse of Georgian Bay. Enjoy unparalleled privacy in this secluded haven, where tranquility reigns supreme. Conveniently situated near the renowned Devil's Glen Ski Club and the town of Collingwood, adventure and leisure activities are never far away. Step inside this meticulously crafted abode to discover a showcase of quality craftsmanship at every turn. Fully furnished and equipped, this home is a 100% turnkey retreat - simply pack your essentials and settle in to enjoy the luxurious lifestyle it offers. Outside, mature gardens envelop the property, creating a tranquil sanctuary for relaxation and contemplation. Ample outdoor living spaces beckon, perfect for entertaining guests or simply soaking in the natural splendor. Embrace the epitome of refined living in this extraordinary property, where the beauty of the surroundings harmonizes seamlessly with the comfort and elegance of the home. (id:51300)
Engel & Volkers Toronto Central
14 & 16 Chiniquy Street
Bayfield, Ontario
Every once in awhile a very special home comes to the market, and this absolutely charming home, with its relaxed elegance is one of those! It is perfectly located in the heart of old Bayfield, only steps to the Historic Main Street, Pioneer Park, Lake Huron and Marina. The original home was built Circa 1914, using reclaimed, solid clay bricks that were manufactured in the area, and had once been used for the former Balmoral Hotel in St. Joseph. The center-hall plan that leads from the original home, is the ideal layout to host family and guests, with a cozy den (with high ceilings and gas stove/style fireplace), 3 bedrooms and updated 4pc bath on the west side of the home, and the primary bedroom suite on the opposite side. Central to the home is the open concept kitchen (renovated in 2015, appliances new in 2021, with Induction stove, and new counters in 2023), with adjacent pantry/laundry room. The spacious dining area opens up to a wonderful great room addition (2015) with in-floor heated terrazzo flooring, gas fireplace, a vaulted ceiling, complete with 4-sided glass cupola, which brings in plenty of natural light, walk-out to the expansive grounds to the east of the home. The primary bedroom suite includes a lovely sitting room with wood burning fireplace, walk-out to covered wrap-around porch, dressing room and 3pc bath. Parking for 3 to 4 cars, with cobblestone-style walk-way to front entrance, Roof 2014, exterior painted in 2023, Gas Generator for hydro back-up. 14 & 16 Chiniquy are being sold as one, however 14 Chiniquy is a separate serviced lot, with it’s own legal description. (id:51300)
Home And Company Real Estate Corp Brokerage
3523 9 Highway
Brockton, Ontario
This charming 4 bedroom, 1 bathroom bungalow is a perfect blend of comfort and convenience. The property boasts new windows, installed in 2011, which not only enhance the aesthetic appeal but also provide energy efficiency. The spacious lot offers ample space for outdoor activities and potential expansion. Inside, the hardwood floors exude warmth and elegance. Located in proximity to Bruce Power (25 min), Kincardine (20 min), Teeswater (15 min), and Walkerton (15 min), this bungalow ensures easy access to employment opportunities, amenities, and recreational facilities. Whether you're looking for a cozy family home or an investment property, this bungalow ticks all the boxes. (id:51300)
RE/MAX Land Exchange Ltd Brokerage (Wingham)
6 Tuyll Street
Bayfield, Ontario
Nestled on a sprawling ¾-acre parcel in the heart of Bayfield, 6 Tuyll Street offers a sense of tranquility and charm. Located on one of the most coveted streets in the area, this stunning cottage offers the epitome of lakeside living. Approaching the property, you are greeted by a meticulously manicured landscape, framed by a circle drive and a privacy hedge that stretches along the impressive 191 feet of frontage. Stepping through the doors, guests are welcomed into a true classic cottage that exudes warmth and character. With 3 bedrooms and 2 baths, plus additional versatile spaces, including a den/office that doubles as a convenient laundry room, this home offers ample room for both family and guests. Original wood floors throughout add a touch of nostalgia and charm, while the functional kitchen, complete with an inviting eat-in island, ensures both practicality and comfort. Tucked away in the backyard is a 500-plus square foot detached garage with a steel roof, presenting endless possibilities for its use. Whether transformed into an art studio, home gym, or a summer bunkie for overflow guests, this space offers flexibility and opportunity. However, it's the location of this property that truly sets it apart. Situated just steps away from Pioneer Park and a short stroll from the well known restaurants and boutiques of Bayfield's quaint village, residents are perfectly positioned to indulge in the area's vibrant community and amenities. And with front-row seats to some of the most magnificent sunsets Lake Huron has to offer, evenings can be spent enjoying this beauty from the comfort of the front porch. In essence, this home represents more than just a residence; it embodies a lifestyle—a harmonious blend of comfort, convenience, and natural beauty. Don't miss your chance to make this extraordinary property your own slice of paradise. (id:51300)
Royal LePage Heartland Realty (Seaforth) Brokerage
46 Bricker Avenue
Elora, Ontario
Nestled in the sought after Elora Meadows neighborhood, is this well cared for, one owner, south-facing, family home, backing onto greenspace. The Waterford model customized by the current owner, adding an additional 4ft (320 sqft) to the builder floor plan, makes for large principal rooms throughout this home. Nearly 2300 sq ft, 4+1 Bedroom, 3+1 Bathroom, 2 car garage with parking for 6 cars – the perfect family home ! Open concept main floor with generous eat-in custom kitchen, SS appliances is at the heart of the home, with walkout to private, fully fenced backyard and magnificent views and sunsets. Living room with gas fireplace for those cozy evenings, front family room with vaulted ceiling and added dining or home office space. Upstairs is large master suite with walk-in closet, luxury 5-piece ensuite bath and double sink. Additional 3 bedrooms, all of which are equally as spacious, share another 5-piece bathroom on this level. Downstairs is a massive finished rec room with wet bar rough-in, 5th bedroom with walk-in closet, partially completed full bath and cold room. Located just steps from downtown Elora explore the many shops, restaurants, patios on the river, the Cataract walking/biking trails and the banks of the Grand River. It’s worth the drive to Elora, you’ll be glad you did ! (id:51300)
Keller Williams Home Group Realty
21 Nyah Court
Tiverton, Ontario
The remaining end unit in this block of 6 freehold townhomes; only the garage wall is shared with the unit next door. This unit is 1199 sqft on the main floor with a full finished walkout basement. Features include hardwood and ceramic throughout the main floor, gas forced air furnace, 1 gas fireplace, concrete drive, completely sodded yard, 9ft ceilings on the main floor, partially covered deck 10 x 28'6, 2.5 baths, Quartz counter tops, and more. HST is included in the list price provided the Buyer qualifies for the rebate and assigns it to the builder on closing. This lot is unique in size, it is 19 feet wide at the front but 119 feet wide at the back. Prices are subject to change without notice. (id:51300)
RE/MAX Land Exchange Ltd Brokerage (Pe)
279 1st Ave S
Chesley, Ontario
NEW PRICE! If it's super spacious you are looking for, look no further than this 2 storey brick home, with high ceilings, and abundant character traits of a true Century family home. The XXL mudroom is great for storage of outdoor gear. Enter onto the brand new hand scraped quality laminate floors throughout the main level, except in the beautiful formal living room which has hardwood floors! There is also a main floor oversized Bedroom that could be used for an office or den. Enjoy bubble baths in the recently renovated large main floor spa/bath! The dining room features a large 16' wood stove that provides the majority of the heat for the house. The updated kitchen has ample cupboard space, & the convenient laundry/ pantry finish out the main floor. Backyard access from the kitchen onto the deck is perfect for entertaining friends and overlooking a completely fenced XL yard! with a Brand new 8x16 wooden shed and an above ground swimming pool. There is a driveway on each side of the property for plenty of parking. On the upper level you will find a good sized 4 pc bath and 4 extraordinarily sized bedrooms, including a gigantic 20' 5 x 13' 2 primary. Lots of updates done, too many to list!. This home is located only 40 mins to Bruce Power, 20 minutes from Hanover and 25 min. from Owen Sound. This is a unique family home that is priced to sell. (id:51300)
RE/MAX Land Exchange Ltd Brokerage (Hanover)

