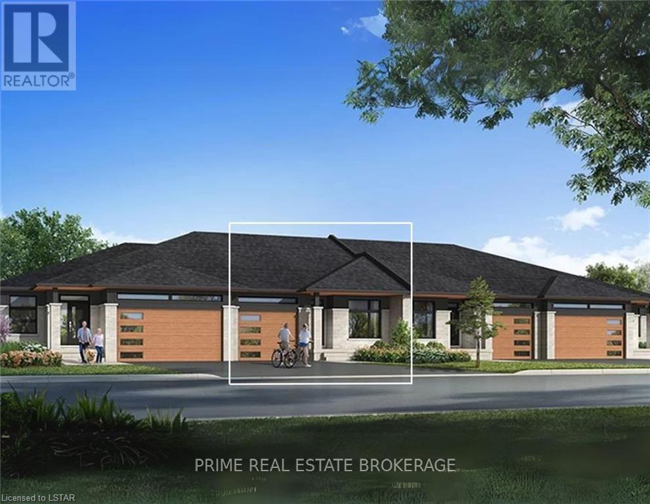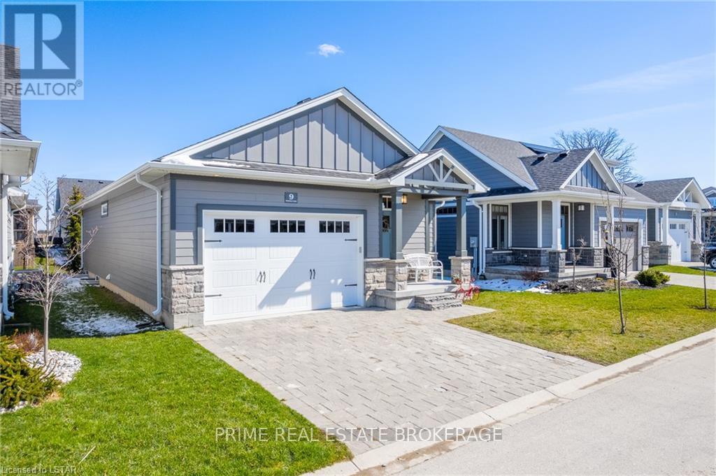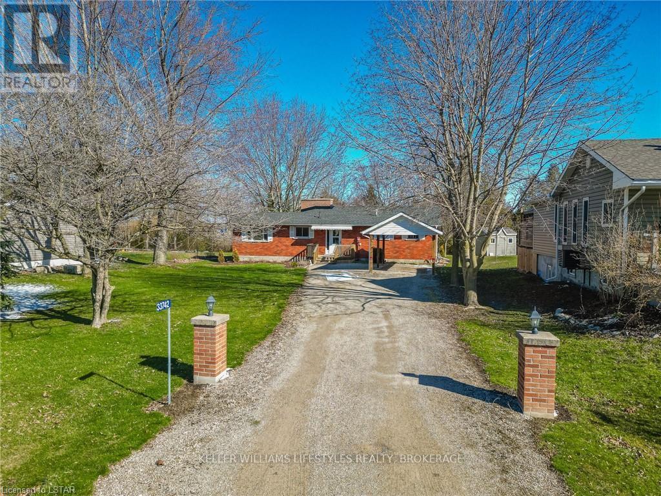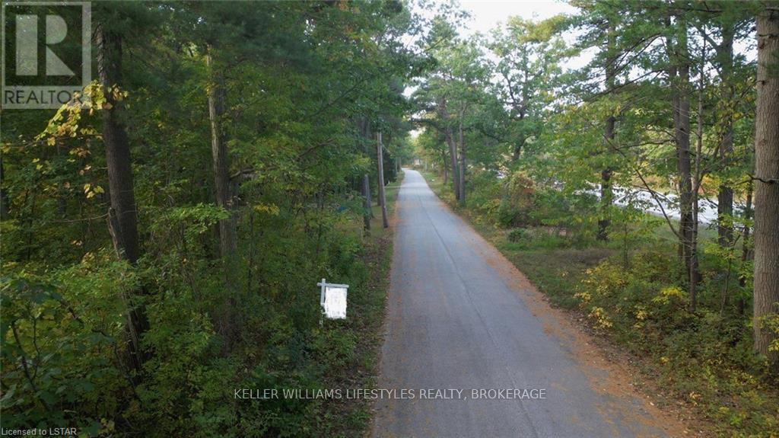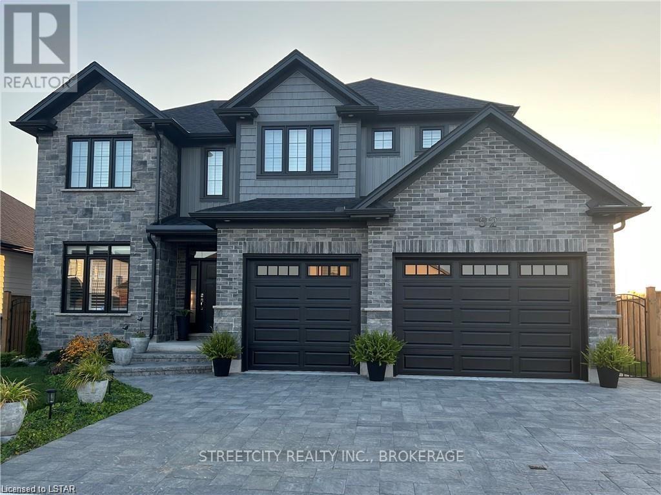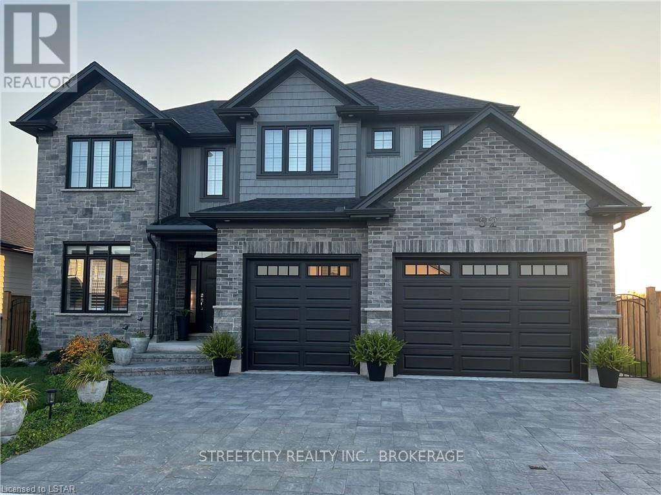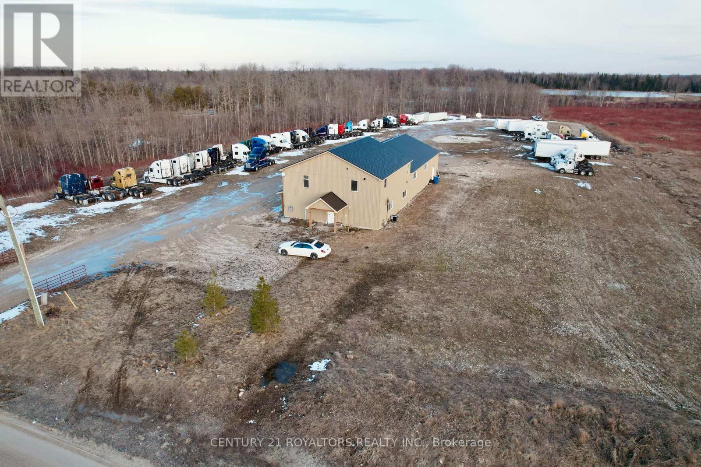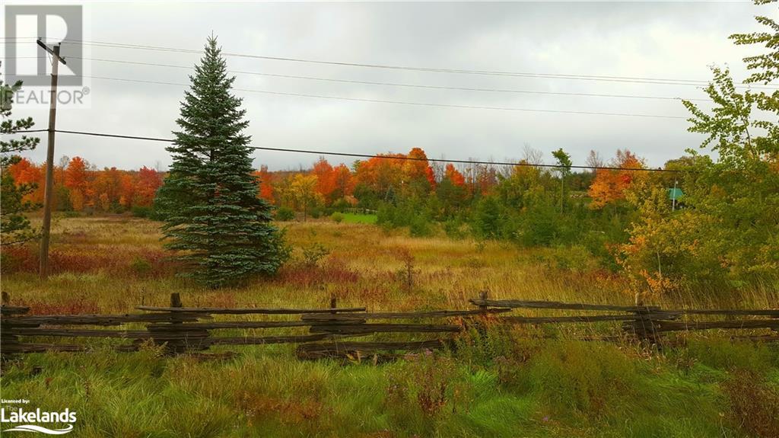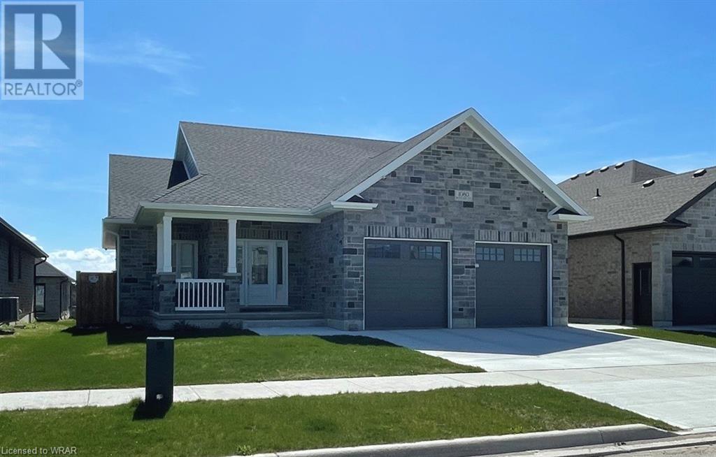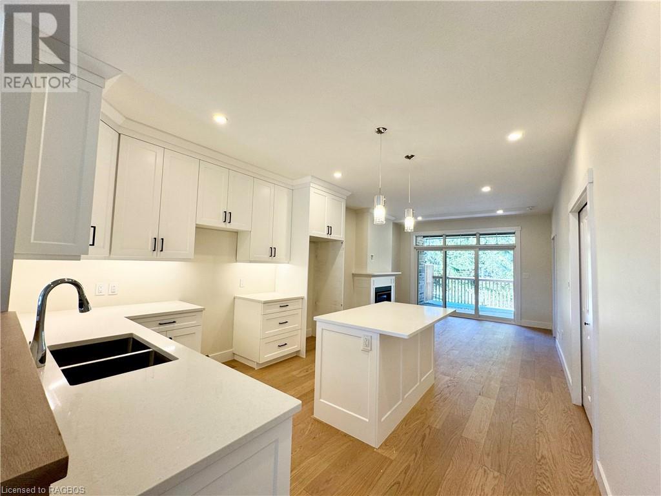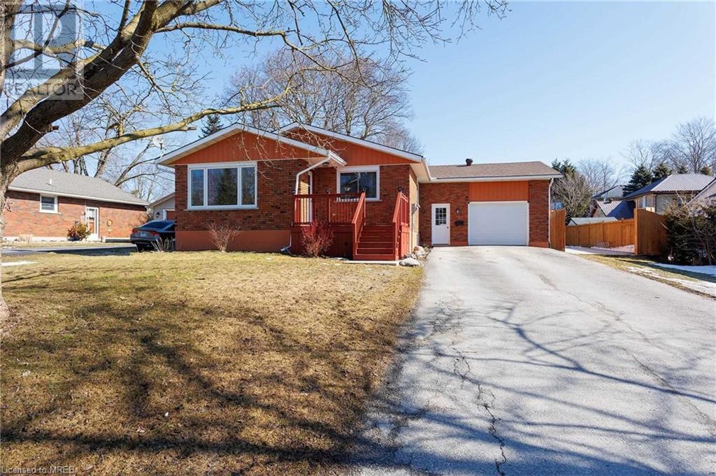Listings
50 - 12 Coastal Crescent
Lambton Shores, Ontario
Welcome Home to the 'Michigan' Model in South of Main, Grand Bends newest and highly sought after subdivision. Professionally interior designed, and constructed by local award-winning builder, Medway Homes Inc. EXCLUSIVE ONE-OF-A-KIND UPGRADED DESIGN PACKAGE AT NO EXTRA COST!! Located near everything that Grand Bend has to offer while enjoying your own peaceful oasis. A minute's walk from shopping, the main strip, golfing, and blue water beaches. Enjoy watching Grand Bends famous sunsets from your grand-sized yard. Your modern bungalow (4-plex unit) boasts 2,129 sq ft of finished living space (includes 801 sf finished lower level), and is complete with 3 spacious bedrooms, 3 full bathrooms, a finished basement, and a 1 car garage with single drive. Quartz countertops and engineered hardwood are showcased throughout the home, with luxury vinyl plank featured on stairs and lower level. The primary bedroom is sure to impress, with a spacious walk-in closet and 3-piece ensuite. The open concept home showcases tons of natural light, 9 ceiling on both the main and lower level, main floor laundry room, gas fireplace in living room, covered front porch, large deck with privacy wall, 10' tray ceiling in living room, and many more upgraded features. Enjoy maintenance free living with lawn care, road maintenance, and snow removal provided for the low cost of approximately $265/month. Life is better when you live by the beach! Photos shown represent Ontario Model to show finishes. Kitchen photos feature upgraded design package. BOOK YOUR PRIVATE TOUR TODAY BEFORE ITS GONE. THIS EXCLUSIVE DESIGN PACKAGE WILL NOT BE REPEATED! 60 day closing available!! *CONTACT TODAY FOR INCENTIVES!! (id:51300)
Prime Real Estate Brokerage
9 Sunrise Lane
Lambton Shores, Ontario
ONLY MINUTES TO THE BEACH, THIS 4 BED/3 BATH HOME IS SURE TO IMPRESS WITH ITS MANY LUXURY UPGRADES. The floor plan is impressive, and the modern coastal aesthetic will be sure to capture any buyers attention. Top-tier Bosch and Electrolux appliances, on-trend mid-tone engineered hardwood floors, custom millwork, bullnose corner trim, designer lighting, ceramic tile and Quartz countertops are a few to name. The tasteful gourmet kitchen features a waterfall Quartz island complimented by beautiful fixtures, gas range and spacious walk-in pantry. The focal point of the living room is the floor-to-ceiling fireplace with ceramic tile surround, adding modern warmth to the living space. A tray ceiling overhead adds dimension and interest. Intelligent placement of transom windows enhances privacy and allows natural light to flood the space. The bright spacious primary suite has two closets (one walk-in, one with double doors), and a 4-piece ensuite bathroom with ceramic tile and\r\nluxurious heated floors. A gorgeous stairway with custom millwork, glass railings and step lighting lead you to a functional basement with a spacious rec room, 2x bedrooms (one with an electric fireplace!), a bonus room and a 4-piece bath. Step outside to the private deck oasis through 8' glass sliding doors, complete with a Weber BBQ, privacy screens, a pergola, and a gas line for seamless alfresco dining and entertaining. Landscaping, lawn care, snow removal is covered thru minimal monthly fees. This is a quality neighbourhood and a short distance to local beaches, Pinery Park, award winning sunsets and Grand Bend amenities. See upgrades list below in Feature Sheet section. (id:51300)
Prime Real Estate Brokerage
33742 Ann Crescent
Bluewater, Ontario
Really a 2nd Row home/cottage off of the Lake location, this home does have partial views of the Lake! You can hear the Lake on a regular basis! Located on a nicely sized lot, backing onto a grown-in Ravine. A brick home with 3 bedrooms and 2 baths. The gem of the home is the massive Family Room with floor to ceiling brick wood burning fireplace. the Family Room boasts a 16 Ft. vaulted ceiling! There are 3 very generously sized bedrooms. New Roof in 2017. In 2018 both bathrooms updated. New stackable washer/dryer in 2019. New front door and all new Bedroom windows in 2020. New portable Dishwasher in 2021. Flowerbeds done in 2022. New oven in 2023. This home is terrifically located between Grand Bend and Bayfield. There are two Beach Accesses very close by, in this community. The Beach is SUPER GOOD! EASY ACCESS! There's a large Deck off the Family Room giving a ton of room for additional summer outdoor living space! You even get a partial view of the Lake! (id:51300)
Keller Williams Lifestyles
N/a Frances Road
Lambton Shores, Ontario
This is it! Your chance to own a piece of paradise along the sandy shores of Lake Huron in Lambton Shores. This gorgeous 150ft x 183.72ft residential lot is nestled in amongst the mature trees of the Carolinian Forest and across from the Pinery Provincial Park. It is the ideal spot to build your own dream home or cottage. Just 10 minutes south of Grand Bend and 5 minutes north of Port Franks, you will have easy access to many amenities close by such as golf courses, trails, shopping, restaurants and schools. Natural gas, hydro, municipal water services and high speed internet available. Septic system required. Don't miss out on this opportunity! (id:51300)
Keller Williams Lifestyles
52 Arrowwood Path Path
Middlesex Centre, Ontario
Welcome home to 52 Arrowwood Path. Nestled in the beautiful town of Ilderton, only a 5 min drive from London. Set back on a quiet Cul-de sac, sits this 2022 Custom built, Sifton home. Pulling up, you're greeted by a gorgeous paver driveway that flows past the 2.5 car garage and up to the front porch. Entering the home you'll find style and elegance with transoms above classic 5 panel doors, crown moulding, engineered hardwood floors and an emphasized attention to detail with the design and layout of this home. The main floor features a large den (perfect for home office, gym or teenagers retreat), a custom GCW kitchen with 9' walk in pantry, gas stove, and eat at island. A gas fireplace accented by built in cabinetry and shelving invites you in to the open concept family room with beautiful views to your fenced in backyard from the abundance of east facing windows. Following the hardwood stairs to the second floor you will find the primary suite. With a size that is designed for modern living, it comes complete with a tray ceiling, double walk in closets, well fitted ensuite with double vanity and tiled glass door shower. The engineered hardwood flooring flows through all 4 bedrooms, which have been designed for size in mind, and leads to the second, well appointed full bathroom. The lower level has been set up for future possibilities of additional living space, bedrooms, a bathroom, plenty of storage, and potential for an in law suite. The privacy of the pool sized rear yard gives you a place to relax and enjoy the peach and quiet! The pavers from the driveway continue their flow through the side yard and in to a well fitted patio, Large deck shadowed by a covered porch with easy access to the Kitchen through the oversized patio door. Book a showing, you wont be disappointed! (id:51300)
Streetcity Realty Inc.
52 Arrowwood Path Path
Middlesex Centre, Ontario
Welcome home in this 2022 custom-built Sifton Home. You'll find style and elegance with transoms above classic 5-panel doors, crown molding & engineered hardwood floors. The main floor features a large den, a custom kitchen with a walk-in pantry, gas stove, and eat at island. A gas fireplace with built-in cabinetry and shelving invites you into the family room with beautiful views to your fenced-in backyard. Following the hardwood stairs to the second floor you will find the primary suite, with walk-in closets, ensuite with a walk-in shower. The engineered hardwood flooring flows through all 4 large bedrooms. The lower level has been set up for future possibilities of bedrooms, a bathroom, plenty of storage, and in-law suite potential. The privacy of the pool-sized rear yard and patio is great for entertaining or stay shadowed by a covered porch with easy access to the Kitchen through the oversized patio door. (id:51300)
Streetcity Realty Inc.
170 Eco Parkway Gate
Southgate, Ontario
Just Under 5 Acres Industrial Zoned Yard For Sale In Dundalk Ontario. Off Highway 89, Near Shelburne. Property Can Be Used For Industrial Use Of Any Kind. Property Includes 5000 Sqft Truck Repair Shop With 2 Truck Level Drive In Doors, Newly Built, Just Under 5 Acres Yard Space For Industrial Use. Residential Building Located On Front Of The Yard, Consisting Of 2200 Sqft. Location Is Perfect. Newly Developed Area Surrounded By New Industrial Plants. Located Right In Front Of Walker Pit. Over 150+ Trailer Parking Spots. (id:51300)
Century 21 Royaltors Realty Inc.
Part Lot 27 Grey Road 13
Markdale, Ontario
6.195 acres of vacant land in stunning Beaver Valley close to the villages of Eugenia and Kimberly and a few mins from Beaver Valley Ski Club and Lake Eugenia. Opportunity to build a beautiful home or chalet, subject to approvals from NEC and town, in an outstanding area of natural beauty. Hike the Bruce trail, canoe on the Beaver River or swim and boat in the lake the world truly is your oyster when you live in a place this beautiful. (id:51300)
Sotheby's International Realty Canada
1080 Kincaid Street W
Listowel, Ontario
Better than New! This stunning newer stone and brick 2+2 Bedroom, 3 bathroom bungalow features a covered front porch and large covered back porch, backyard stamped concrete patio and concrete side walk way, concrete driveway and landscaping. Engineered hardwood and ceramic tile flooring on the main level and easy care laminate flooring in the basement. You'll enjoy the open concept layout design, the primary bedroom with the lovely ensuite and walk-in closet, main floor laundry room and lots of storage space. The kitchen has quartz countertops, plenty of cabinets and an eating area, the livingroom/dining room features a gas fireplace and room for a dining table. The finished basement features an extra kitchenette and separate basement entrance from the double attached garage, making this the ideal in-law suite unit. The rec room area also features a gas fireplace for cozy family evenings. Overall, the design of this move-in ready home is such a wonderful age-in-place property! Call for more details. (id:51300)
One Percent Realty Ltd.
11 Nyah Court
Tiverton, Ontario
This freehold townhome is available for immediate possession at 11 Nyah Court in Tiverton. The main floor is 1198 sqft with 2 bedrooms and 2 full baths. The basement is fully finished with 2 more bedrooms, family room that walks out to the backyard, 3pc bath and utility room. Features of this home include hardwood and ceramic, gas fireplace in the living room, gas forced air heating, 9 ft ceilings on the main floor, sodded yard, concrete drive, Shouldice Designer Stone exterior, partially covered deck and more. HST is included in the purchase price provided the Buyer qualifies for the rebate and assigns it to the Builder on closing. (id:51300)
RE/MAX Land Exchange Ltd Brokerage (Pe)
210 Weber Street
Mount Forest, Ontario
All Brick 3 +2 Bedroom Bungalow With Attached Garage On A Quiet Street. The Open Concept Main Floor Living Space Has Tons Of Light, Neutral Paint Colours, Gleaming Wood Floors & A Large Open Eat-In Kitchen Leading To 3 Generous Bedrooms And A Large 3Pc Bathroom With Laundry & Tons Of Storage. The Finished Basement Has A Separate Entrance, Cozy Living Space, It's Own Kitchen, 2 Generous Bedrooms, A 3Pc Bathroom And It's Own Laundry. Perfect As An In-Law Suite Or Rent It Out For Additional Income. Parking For 6 Cars In The Driveway Plus 1.5 In The Garage. Lots Of Storage In The Garage Including A Loft Area. Beside The Garage Is A Concrete Pad With Double Gate Access To The Backyard, Perfect For Storing Your Boat Or Trailer. Great Location In A Quiet Neighbourhood. Close To Restaurants & All Amenities In Mount Forest. Easy Commute To Orangeville, Kitchener, Waterloo & Guelph Owen Sound & Beaches (id:51300)
RE/MAX Realty Services Inc M
4 Bloomsbury Drive
Ashfield-Colborne-Wawanosh, Ontario
Affordable 2-bedroom mobile home with addition located just min. north of Goderich at Huron Haven park. open concept kitchen, living room, and dining room. Updated bathroom shower. Forced air propane furnace with central air. Attached car port, ashphalt drive. This one is worth the look. Call for your private showing today. (id:51300)
K.j. Talbot Realty Inc Brokerage

