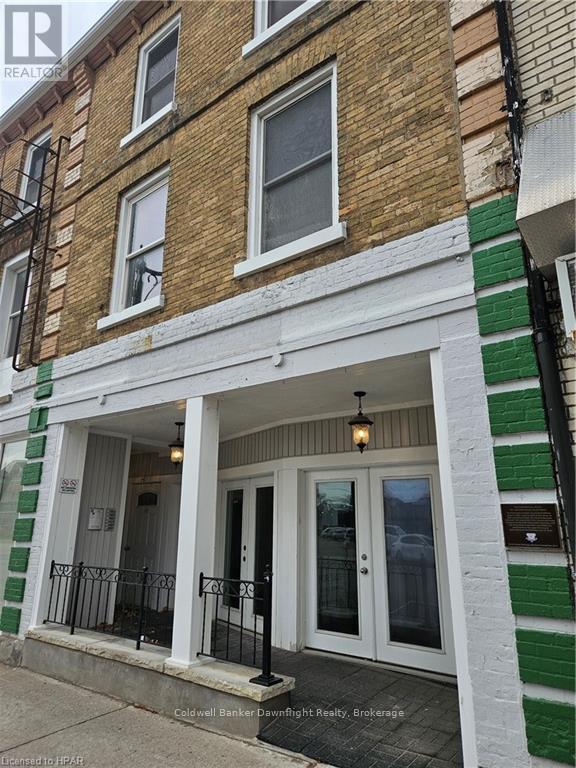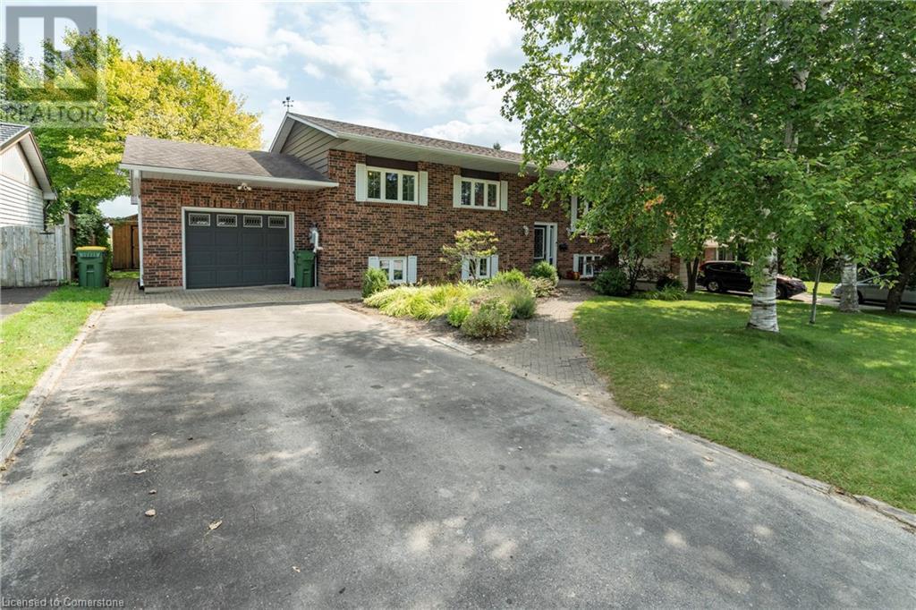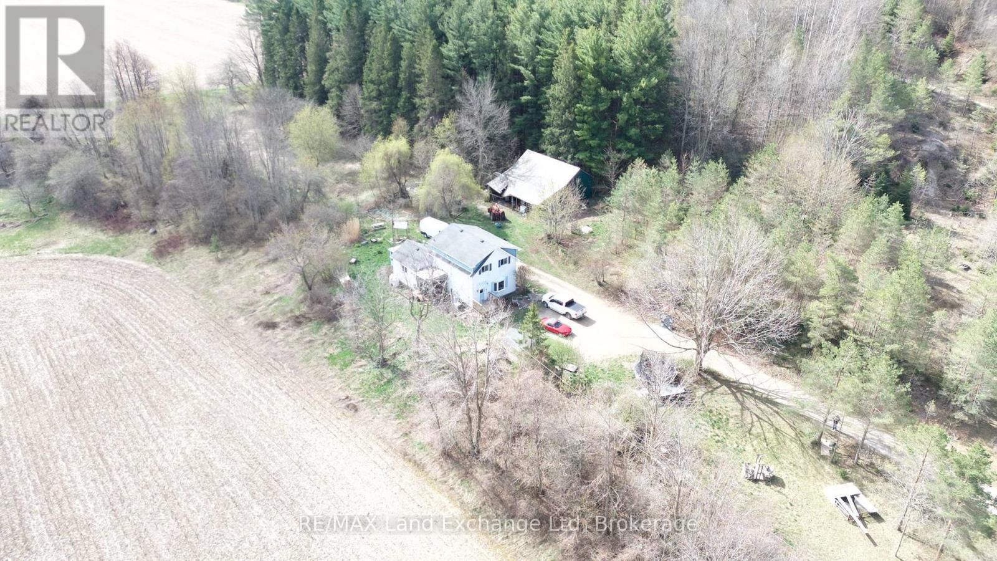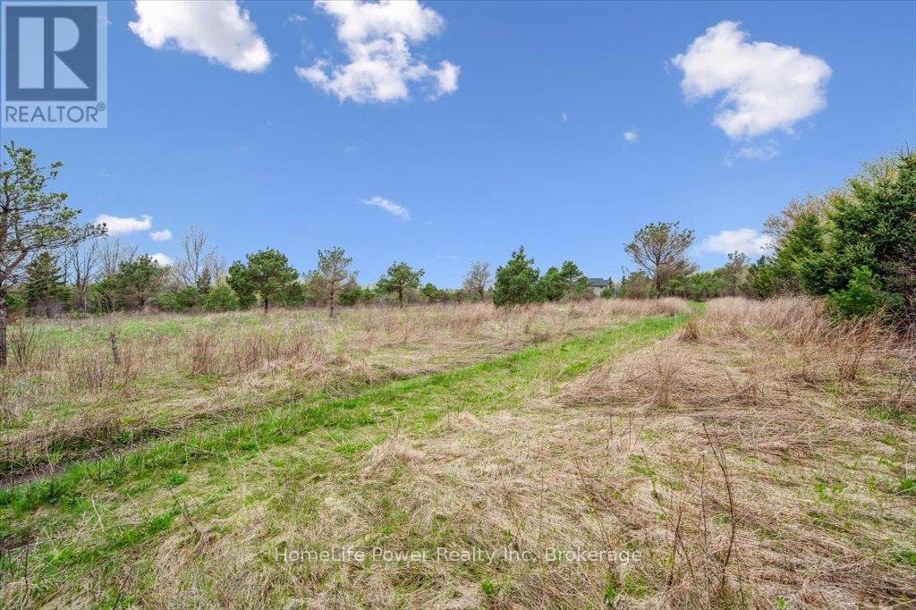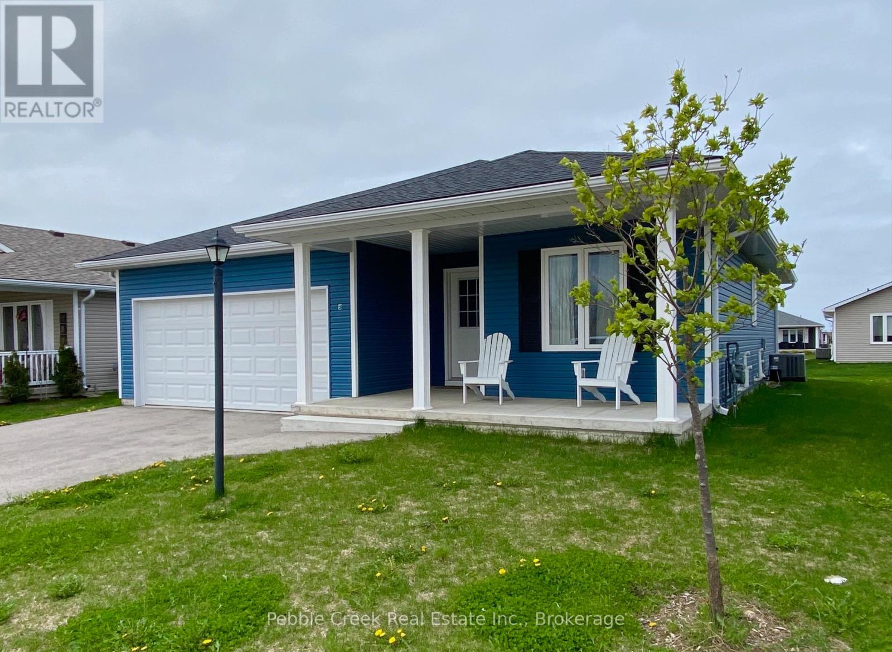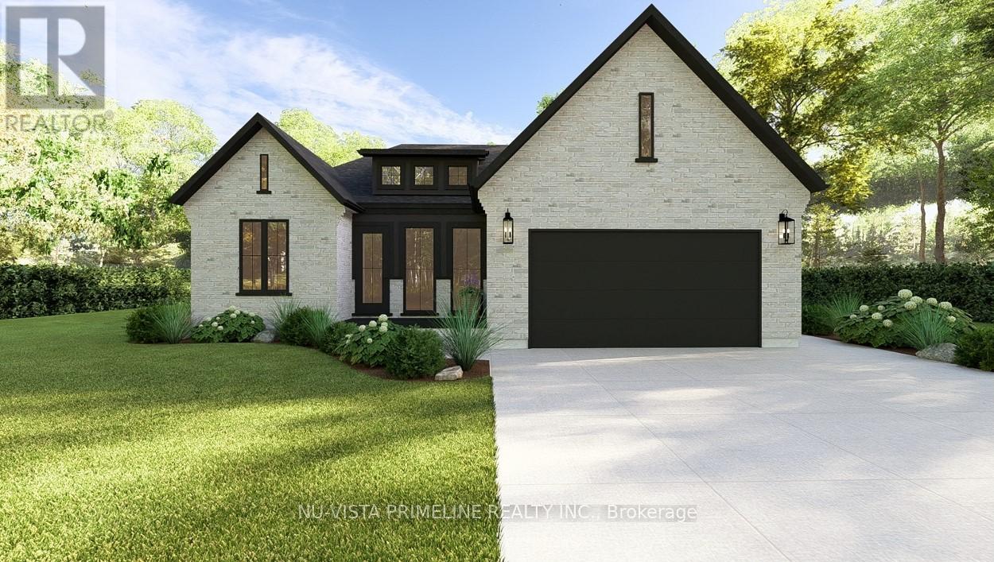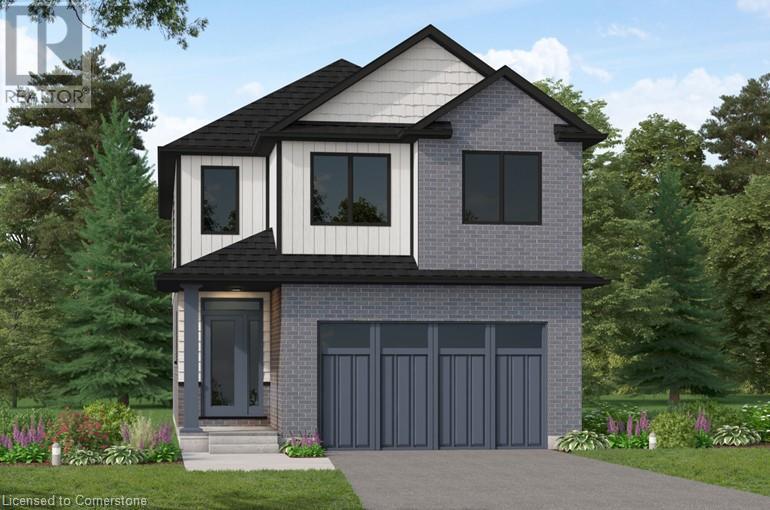Listings
37 Vincent Street
Centre Wellington, Ontario
Discover Comfortable Living At 37 Vincent Street In Fergus. Located In A Quiet, Family-Friendly Area, This Home Combines Practically With Comfort. This Well-Designed 4-Bedroom Home Offers Privacy With No Neighbours Across The Street, Providing A Peaceful Setting From Your Front Door. The Primary Bedroom Stands Out With Two Walk-In Closets And A Spacious Ensuite Featuring Double Sinks, Separate Shower And Tub. The Second Bathroom Also Includes Double Sinks For Added Convenience, And All Bedrooms Are Generously Sized. The Main Floor Laundry Adds Everyday Practicality, While The Great Rooms' Fireplace Creates A Welcoming Focal Point For Gatherings. The Eat-In Kitchen Is Equipped With Stainless Steel Appliances, A Built-In Electric Cooktop, Two Built In Ovens, A Space For Your Microwaves, An Island For Extra Workspace, And A Separate Pantry For Organized Storage. California Shutters Throughout. An Unfinished Basement With A Rough-In Offers Flexibility For Future Renovations. A Large Backyard With A Firepit For Your Family's Enjoyment. This Home Offers The Perfect Blend Of Spaciousness, Functionality, In A Coveted Neighborhood. Schedule Your Private Tour Today To See All It Has To Offer. (id:51300)
Royal LePage Credit Valley Real Estate
441 Main Street
South Huron, Ontario
This impeccably renovated single office unit is located in a fully updated multiplex in the desirable south end of Exeter. Offering a prime location near downtown, shopping, the hospital, pharmacy, and other essential amenities, this property combines modern convenience with stylish living.The unit has been completely refreshed with brand-new flooring and paint throughout. These thoughtful updates create a bright, welcoming, and move-in-ready space that tenants can easily make their own.The building also offers convenient amenities, such as exclusive bathroom, updated common areas, and front and side entrances for added accessibility. For those interested, an online application is required before scheduling a viewing. (id:51300)
Coldwell Banker Dawnflight Realty
9577 Sideroad 17
Erin, Ontario
+/- 8,752 sf Industrial/ Commercial building in Erin, plus +/- 1,200 sf storage mezzanine and 2 Quonset (+/- 1,500 sf & +/- 1,295 sf). +/- 7.76 acres of lot. Large parking area. Currently used as RV dealership with repair and overhaul bays. Multi-unit building with Zoning that allows transportation terminal, outside storage, contractors' yard, government/public building. Other potential uses could be equipment sales/rental/manufacturing, body shop, hardware/building supply outlet, industrial/commercial/warehouse. Please call listing agent to discuss other uses and/or partial lease. Located In Erin Industrial Park. Erin is a fast growing community with numerous new subdivisions. (id:51300)
D. W. Gould Realty Advisors Inc.
29 Armstrong Crescent
Grey Highlands, Ontario
This well-maintained brick-raised bungalow is located in one of the area's most sought-after neighbourhoods. The main floor features hardwood floors, a spacious living room with stone fireplace, and a dining room with a large bow window offering beautiful countryside views. The kitchen includes a breakfast bar and French doors leading to a 24' x 12' deck—perfect for entertaining. There are three bedrooms on the main level, including a primary suite with en-suite bath. The finished lower level adds a fourth bedroom, 2-piece bath combined with laundry, a hobby or flex room, and a family room with walkout to the backyard. Enjoy summers in your private, fully fenced yard complete with a 38' x 23' heated in-ground pool and 6-person waterfall spa. A wonderful home for family living and entertaining. (id:51300)
Revel Realty Inc.
A - 3995 James Street
Perth East, Ontario
CUSTOM BUILT BY THE OWNER THIS HOME IS GUARANTEED TO IMPRESS WITH 9 FOOT CEILINGS ON MAIN LEVEL, LED POT LIGHTS THROUGHOUT, CHEF'S KITCHEN WITH HUGE PANTRY, ENGINEERED HARDWOOD, 8 FOOT SLIDERS TO LARGE PRIVATE COVERED DECK, GOOD SIZED PRIMARY BEDROOM WITH LOVELY ENSUITE AND 8 FOOT SLIDING DOOR TO CONCRETE BACK DECK. MAIN FLOOR LAUNDRY. 2ND BEDROOM AND ANOTHER FULL BATH TO COMPLETE THE MAIN FLOOR. THE FULLY FINISHED BASEMENT WITH A SECONDARY ENTRYWAY IS VERY VERSATILE. THERE IS ANOTHER FULL KITCHEN, LARGE BEDROOM, AND A BATHROOM ALLOWING FOR AN INLAW SUITE, RENTAL UNIT OR JUST EXTRA SPACE FOR ENTERTAINING WITH FRIENDS AND FAMILY. NO RENTED ITEMS, WATER HEATER AND SOFTENER ARE OWNED. CONCRETE DRIVEWAY WITH PARKING FOR 6 CARS! BE SURE TO BOOK A VIEWING BEFORE THIS ONE IS GONE! HOME IS WIRED FOR GENERATOR BACK UP AS WELL (id:51300)
RE/MAX Twin City Realty Inc.
86194 Beecroft Line
North Huron, Ontario
Nature Lover's Dream Home*Escape to your very own sanctuary with this stunning three-bedroom, two-bathroom home nestled on just under 4 acres of lush greenery. Surrounded by mature trees, this property provides the perfect blend of privacy and natural beauty, making it an ideal retreat for nature enthusiasts. Step inside to discover an open-concept layout that effortlessly connects the kitchen, living, and dining areas, perfect for entertaining or enjoying quiet family gatherings. The spacious kitchen is designed for both functionality and style, while the large master bedroom offers a cozy haven to unwind after a long day. Indulge in relaxation in your luxurious soaker tub, providing a spa-like experience right at home. For added peace of mind, the property is equipped with a backup generator, ensuring you're always connected, no matter the circumstances. Don't miss this unique opportunity to own a private lot that feels like a world away while still being conveniently located. Embrace the beauty of nature and make this dream home your reality! (id:51300)
RE/MAX Land Exchange Ltd
0 Pioneer Trail
Puslinch, Ontario
Nestled on the edge of town along the picturesque Pioneer Trail, this stunning 3.17 acre vacant lot offers the perfect canvas for your dream home. With ample space to design your ideal retreat, you'll enjoy unmatched peace and quiet, surrounded by nature and the soothing sound of birdsong. Located between Niska Road and Laird, this prime location ensures an easy commute while still offering the tranquility of wide-open spaces and fresh country air. Just minutes from South end amenities - including Stone Road, the University of Guelph, Hwy 24 and the Hanlon (Hwy #6) - you'll have seamless access to everything you need while savoring the privacy and space of country living. Whether you envision a private sanctuary or a spacious estate, this property provides the freedom to create a lifestyle tailored to your vision. A rare opportunity to embrace the best of both worlds - convenience and serenity - in a setting that truly lets you breathe. Come explore the possibilities. (id:51300)
Homelife Power Realty Inc
RE/MAX Twin City Realty Inc.
9 Sweet Water Drive N
Ashfield-Colborne-Wawanosh, Ontario
Wow! This turn-key former model home comes totally furnished! Beautiful open-concept bungalow located just a short walk from the lake in the very desirable "Bluffs at Huron!" This immaculate "Creekview" model offers many upgrades including quartz counter tops with undermount sinks, kitchen cupboards with crown moulding, Moen faucets, premium flooring and pot lights throughout. Step inside from the inviting covered front porch and you will be impressed with the bright open concept. The kitchen features an abundance of cabinetry with premium upgraded appliances including counter depth refrigerator, Samsung gas stove, Bosch dishwasher and an over sized center island. The spacious living room is adjacent to the dining area which features patio doors leading to the backyard. There is also a large primary bedroom with walk-in closet and 4pc ensuite bath, spare bedroom and an additional 4 pc bathroom with laundry closet. Plenty of additional storage options are available in the home as well, including a full crawl space. Also for those wanting to keep their vehicles clean and dry there is an attached two car garage! This beautiful home is located in an upscale land lease community, with private recreation center and indoor pool and located along the shores of Lake Huron, close to shopping and several golf courses. All contents in the home with the exception of personal items are included - appliances, sofa, chairs, bedroom furniture, TV with sound bar, dining room table and chairs, linens, dishes, linen drapery, vacuum, bbq and snow blower! All you need to do is bring some clothes to what could be your furnished year round home or cottage! Call your agent today for a private viewing. (id:51300)
Pebble Creek Real Estate Inc.
186 Timberwalk Trail
Middlesex Centre, Ontario
Welcome to this stunning One Floor Bungalow 2 plus 2 bed room Home by Legacy Homes, soon to start building and should be completed by end of Oct/Nov 2025. A beautiful exterior with brick and stucco that catches the eye of all who drive by. This home has a total finished area of 2941 sq ft (1739 main and 1202 lower) of total luxury. 9 ft ceiling on main floor through out plus 10 ft ceilings in the Great room and dining area. Hardwood and ceramic through the entire main floor and luxury wide plank flooring throughout finished area in the basement. The kitchen is of a beautiful, European style with a walk in pantry, centre island, quarts counters, wide open to eating area and great room with gas fireplace and built-ins on either side. .Loads of windows across the back and front of this home .Large primary bed room with stunning ensuite with glass shower and stand alone soaker tub, 2 sink vanity with quarts counters and also a big walk-in closet. Second bed room is of a good size, separate from primary with a large closet and a full bath near by. Open concept dining and study area as you walk in. Open stair case leading to wide open rec room 26 ft by 22 ft which is great for large gatherings. 2 more bedrooms and one full bath in lower, extra high basement ceilings which is grand. This a very well laid out home on a quiet crescent in a fantastic area minutes to London. Legacy Homes has other layouts and designs but also is a complete custom builder that can make your ideas of your new home come true. Other lots to choose from. Legacy has a one floor to show presently being built almost finished. Note: pictures shown are from a previous home and may have differences from the home currently being built. (id:51300)
Nu-Vista Primeline Realty Inc.
3995 James Street Unit# A
Shakespeare, Ontario
CUSTOM BUILT BY THE OWNER THIS HOME IS GUARANTEED TO IMPRESS WITH 9 FOOT CEILINGS ON MAIN LEVEL, LED POT LIGHTS THROUGHOUT, CHEF'S KITCHEN WITH HUGE PANTRY, ENGINEERED HARDWOOD, 8 FOOT SLIDERS TO LARGE PRIVATE COVERED DECK, GOOD SIZED PRIMARY BEDROOM WITH LOVELY ENSUITE AND 8 FOOT SLIDING DOOR TO CONCRETE BACK DECK. MAIN FLOOR LAUNDRY. 2ND BEDROOM AND ANOTHER FULL BATH COMPLETE THE MAIN FLOOR. THE FULLY FINISHED BASEMENT WITH A SECONDARY ENTRYWAY IS VERY VERSATILE. THERE IS ANOTHER FULL KITCHEN, LARGE BEDROOM, AND A BATHROOM ALLOWING FOR AN INLAW SUITE, RENTAL UNIT OR JUST EXTRA SPACE FOR ENTERTAINING WITH FRIENDS AND FAMILY. NO RENTED ITEMS, WATER HEATER AND SOFTENER ARE OWNED. CONCRETE DRIVEWAY WITH PARKING FOR 6 CARS! BE SURE TO BOOK A VIEWING BEFORE THIS ONE IS GONE!! HOME IS WIRED FOR GENERATOR BACK UP AS WELL (id:51300)
RE/MAX Twin City Realty Inc.
95 Maple Street
Drayton, Ontario
Designed for Modern Family Living. Welcome to the Broderick, a 1,949 sq. ft. two-storey home designed with family living in mind. The open-concept living room and kitchen are beautifully finished with laminate flooring and 9’ ceilings, creating a warm and spacious feel. The kitchen is the heart of the home, enhanced with quartz countertops for a modern touch. Upstairs, you'll find four bedrooms, including a primary suite with a laminate custom regency-edge countertops with your choice of color and a tiled shower with acrylic base. Additional thoughtful features include ceramic tile in all baths and the laundry room, a basement 3-piece rough-in, a fully sodded lot, and an HRV system for fresh indoor air. Enjoy easy access to Guelph and Waterloo, while savoring the charm of suburban life. (id:51300)
RE/MAX Real Estate Centre Inc. Brokerage-3
RE/MAX Real Estate Centre Inc.
20 Bluffs View Boulevard
Ashfield-Colborne-Wawanosh, Ontario
Welcome to Huron Haven Village! Discover the charm and convenience of this brand-new model home in our vibrant, year-round community, nestled just 10 minutes north of the picturesque town of Goderich. This thoughtfully designed WOODGROVE B FLOORPLAN with two bedroom, two bathroom home offers a modern, open-concept layout. Step inside to find a spacious living area with vaulted ceilings and an abundance of natural light pouring through large windows, creating a bright and inviting atmosphere. Cozy up by the fireplace or entertain guests with ease in this airy, open space. The heart of the home is the well-appointed kitchen, featuring a peninsula ideal for casual dining and meal prep. Just off the kitchen is a lovely dining area which opens up to the living area. With two comfortable bedrooms and two full bathrooms, this home provides both convenience and privacy. Enjoy the outdoors on the expansive deck, perfect for unwinding or hosting gatherings. As a resident of Huron Haven Village, you'll also have access to fantastic community amenities, including a newly installed pool and a new clubhouse. These facilities are great for socializing, staying active, and enjoying leisure time with family and friends. This move-in-ready home offers contemporary features and a welcoming community atmosphere, making it the perfect place to start your new chapter. Don't miss out on this exceptional opportunity to live in Huron Haven Village. Call today for more information. Fees for new owners are as follows: Land Lease $580/month, Taxes Approx. $207/month, Water $75/month. (id:51300)
Royal LePage Heartland Realty


