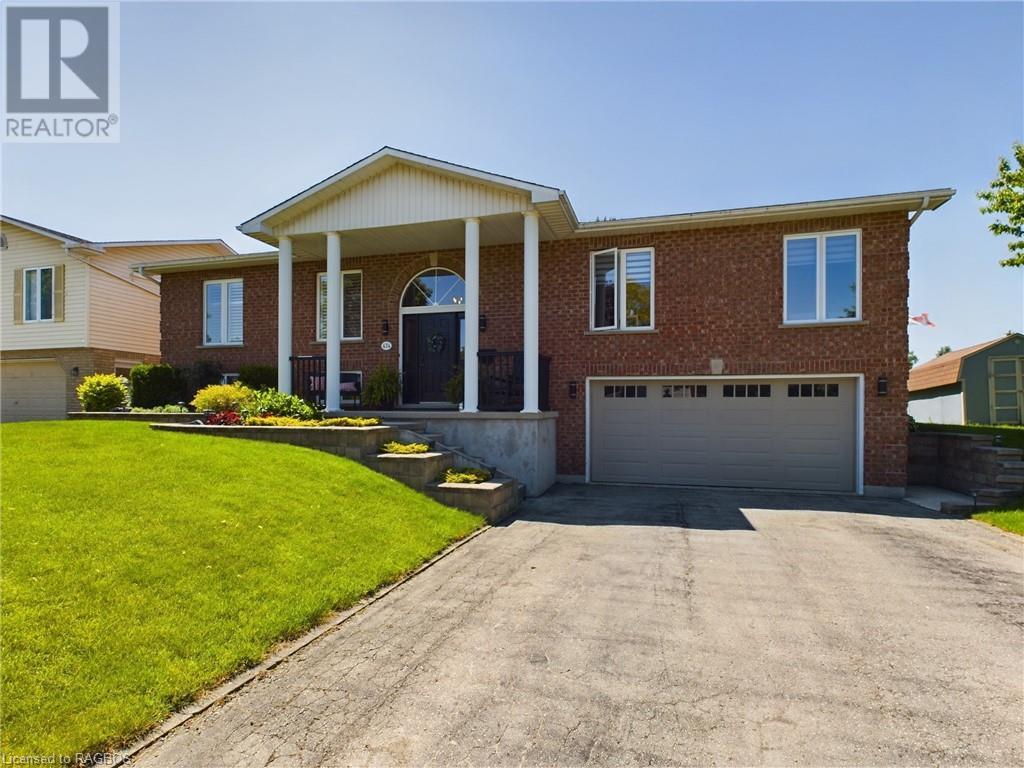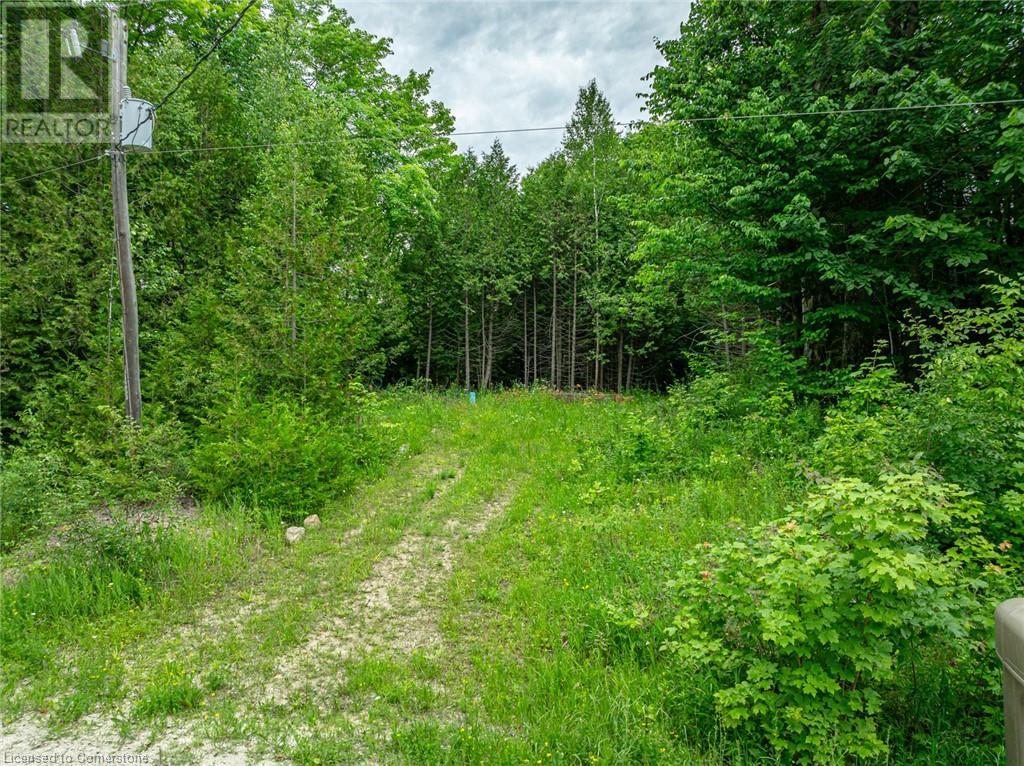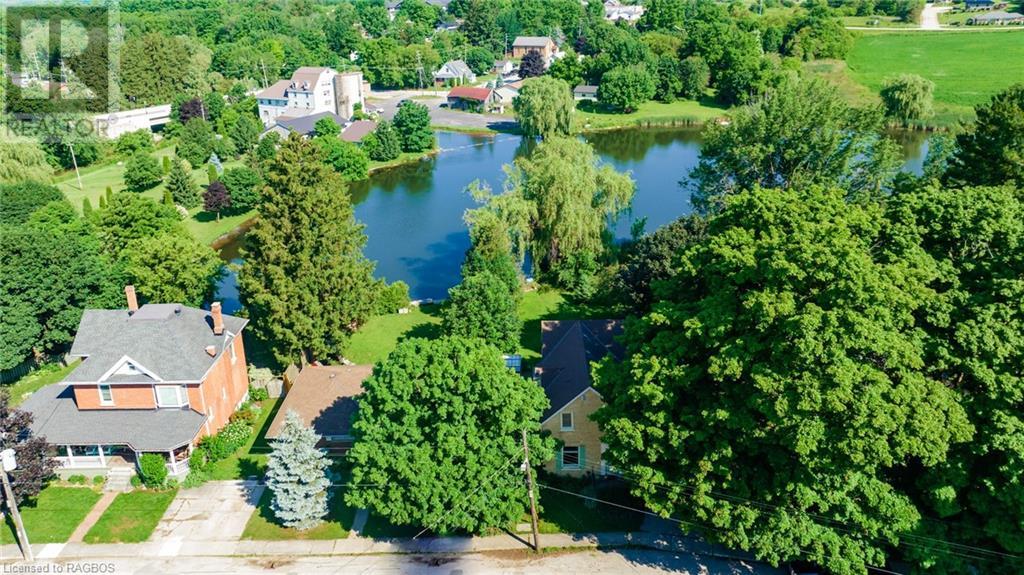Listings
474 Grandview Drive
Wingham, Ontario
Welcome to 474 Grandview Drive, Wingham, a stunning raised bungalow in the heart of Wingham's most desirable neighborhood! This beautifully updated home boasts a charming front porch with elegant white pillars, a double-wide asphalt driveway, and a spacious 1.5-car garage perfect for parking and storage. As you step inside, you'll be impressed by the sleek laminate hardwood floors that flow throughout the main floor, creating a sense of warmth and sophistication. The stylish Dungannon Kitchen is a true showstopper, featuring solid wood cabinets, stainless steel appliances, and ample counter space for cooking and entertaining. The main floor features a four-piece bathroom and four spacious bedrooms, each with ample closets and plenty of natural light. The luxurious primary bedroom is a true retreat, complete with a double closet, three-piece ensuite bathroom with a walk-in tile shower, and walk-out access to the expansive deck and above-ground pool - perfect for soaking up the sun or enjoying a relaxing evening under the stars. The basement offers a cozy rec room with a natural gas fireplace, perfect for family movie nights or game days. The versatile extra room is ideal for a home gym, toy room, or fifth bedroom, and features additional soundproofing in the ceiling for added privacy. The basement also includes a two-piece bathroom, office space, storage room, and direct access to the garage for added convenience. Throughout the home, you'll appreciate the attention to detail and quality finishes, including updated lighting and natural gas heating and central air conditioning for year-round comfort. The expansive deck and above-ground pool offer the perfect setting for outdoor entertaining and relaxation, making this exceptional property the ultimate blend of style, functionality, and outdoor living. Perfect for growing families, this stunning home has it all! (id:51300)
Royal LePage Exchange Realty Co. Brokerage (Kin)
Lot 31 8th Concession B
Grey Highlands, Ontario
Discover the perfect spot for your dream home or cottage retreat on this serene, almost 1-acre building lot. Nestled in a peaceful country setting, this lot offers a harmonious blend of natural beauty and outdoor recreation. Ideally situated in between Singhampton and Feversham, this property has a private trail perfect for exploring. Tap into the maple trees for your own maple syrup! Relax with sunset views across the back pond. Outdoor enthusiasts will appreciate the proximity to various ski clubs, golf clubs, and extensive ATV and hiking trails throughout the Grey and Simcoe County area. Convenience is key, with only a 20-minute drive to the renowned Blue Mountains and Downtown Collingwood, making this location ideal for both seasonal and year-round living. Whether you are looking for a peaceful retreat or an active outdoor lifestyle, this property provides an exceptional opportunity to build your custom home amidst the natural splendor of the countryside. Don't miss out on this unique piece of land! Don’t be TOO LATE*! *REG TM. RSA. (id:51300)
RE/MAX Escarpment Realty Inc.
463 Warren Street
Goderich, Ontario
Charming Beachside Bungalow in Goderich's Finest Location! Discover this gorgeous west-end gem, just steps from the beach, in one of Goderich's most desirable neighborhoods—often called The Prettiest Town in Canada. Built in 2022, this beautiful home is as good as new without the wait! The Sands is a delightful 2-bedroom bungalow offering 1,378 square feet of living space. It features an open-concept kitchen with 9-foot ceilings on the main floor, quartz countertops in the kitchen and bathrooms, a rear covered patio with a concrete floor, pot lights, under-cabinet lighting in the kitchen, primary bedroom with ensuite. The attached oversized single-car garage and covered front porch add to the home's charm. The spacious basement, with completed framing for the walls and a utility room, offers endless possibilities for customization to suit your needs. Don't miss out on this lovely bungalow—book a showing today! (id:51300)
Century 21 Right Time Real Estate Inc.
629 Yonge Street S
Walkerton, Ontario
Welcome to this original farmhouse, built in the mid-1850s. The home retains its historic character with original woodwork, banister, and some flooring, beautifully complementing the many modern improvements. This spacious 4-bedroom home features a new gas furnace (2024), updated A/C, wiring, plumbing, insulation, and a durable steel roof. Enjoy cozy evenings in the great room with a gas fireplace, host dinners in the formal dining room with a bay window, and relax in the modern bathrooms, all ready for you to move in and enjoy. As an added bonus, the property includes a large shop with 2 bay doors and an upper loft area, perfect for various uses. (id:51300)
Exp Realty
113 Meadowview Lane
Listowel, Ontario
Discover the serenity of this quiet 55+ community. Embrace the ambience of this peaceful modular home situated on the dead end street of Meadowview Lane. This two bedroom, two bathroom home offers the perfect blend of indoor and outdoor living space with seamless access to the deck from the large open concept kitchen, and dining area. The deep lot has a large patio, gazebo area, and outdoor shed. Entertain in style in your spacious open concept living, dining and and kitchen area that seamlessly flow together making family meals or dinner parties a breeze. Experience the convenience of community living with access to the clubhouse, ideal for social gatherings and activities. With street maintenance, water/sewer, and garbage pick up included in the lease fee, every aspect of your life style is taken care of. (id:51300)
Kempston & Werth Realty Ltd.
Lot 31 8th Concession B
Grey Highlands, Ontario
Discover the perfect spot for your dream home or cottage retreat on this serene, almost 1-acre building lot. Nestled in a peaceful country setting, this lot offers a harmonious blend of natural beauty and outdoor recreation. Ideally situated in between Singhampton and Feversham, this property has a private trail perfect for exploring. Tap into the maple trees for your own maple syrup! Relax with sunset views across the back pond. Outdoor enthusiasts will appreciate the proximity to various ski clubs, golf clubs, and extensive ATV and hiking trails throughout the Grey and Simcoe County area. Convenience is key, with only a 20-minute drive to the renowned Blue Mountains and Downtown Collingwood, making this location ideal for both seasonal and year-round living. Whether you are looking for a peaceful retreat or an active outdoor lifestyle, this property provides an exceptional opportunity to build your custom home amidst the natural splendor of the countryside. Don't miss out on this unique piece of land! RSA. (id:51300)
RE/MAX Escarpment Realty Inc.
68 2nd Street Se
Chesley, Ontario
What a view! Nestled along the bank of the Saugeen River, in the town of Chesley, this large century home is ready for new memories to be made. The home itself boasts 4 generous bedrooms, 1.5 baths, a large entrance, a family-sized living room, and a bright and spacious kitchen. The rear sun room is surely to be your favourite room in this house! With its views of your back yard and the river, it's the perfect place to have your morning coffee or take in the stunning sunsets year round. Outside, be captivated by the serenity created by the mature trees, the pond, and yes, the river! This portion of the Saugeen is known as the Mill Pond. Build a dock, and enjoy going canoeing or kayaking. Just steps from the downtown core and hospital to the west, or the park, and splash pad to the east, a quiet and relaxing part of town. Perfect location, central to everything. With an updated roof, good windows, a carport, and the perfect backyard oasis, it just feels like home! All the amenities of a larger Urban centre are found in Chesley: Natural Gas, Fibre Optic Internet, Municipal Water, Sewer, Hospital, Medical Center and more. This is truly a home you don't want to miss! Contact your REALTOR® today to set up a showing. (id:51300)
RE/MAX Grey Bruce Realty Inc Brokerage (Chesley)
RE/MAX Grey Bruce Realty Inc Brokerage (Os)
Lot 2 Nelson Street
Mitchell, Ontario
Welcome to Mitchell's vibrant southwest end where Feeney Design Build is proud to present one of its newest offerings: a stunning 1,788 sq. ft 3 bedroom two-storey home. Nestled in a thriving community, this residence promises not just a house, but a place you'll proudly call home. Featuring a spacious layout, enjoy an open kitchen, dining and living room plan ideal for modern living and entertaining guests. The grand foyer welcomes you as you step inside, setting the tone for elegance and comfort. Convenient main floor laundry ensures practicality without compromise. On the second floor, retreat to the large primary bedroom complete with an ensuite bathroom and a walk-in closet. Upstairs also features 2 additional bedrooms and full bathroom. Feeney Design Build understands the importance of personalization. When you choose our homes, you have the opportunity to complete your selections and tailor your new home to reflect your unique style and preferences. Committed to delivering top-quality homes with upfront pricing, our reputation is built on craftsmanship and attention to detail. When you choose Feeney Design Build you're not just choosing a builder, but a partner in creating your dream home. Whether you're looking for a spacious family home, a cozy bungalow or a charming raised bungalow, Feeney Design Build is here to make your dream a reality. Don't miss out on this opportunity to own a top-quality product from a top-quality builder! NOVEMBER BUILDER INCENTIVE: $10,000 towards appliance package or finished basement. (id:51300)
Sutton Group - First Choice Realty Ltd. (Stfd) Brokerage
9499 Maas Park Drive
Wellington North, Ontario
Welcome to this charming Century farmhouse sits on nearly 2 acres, offering a perfect mix of historic charm and modern amenities. This property provides a peaceful retreat with all the conveniences close by. As you step inside, you'll notice the thoughtfully renovated kitchen and baths, styled in a modern farmhouse design. The kitchen is ready for your culinary adventures, with plenty of counter space and modern appliances. The bathrooms blend old and new seamlessly, creating a comfortable, stylish place to unwind. Updates include brand-new countertops, stainless steel appliances, and custom cabinetry that make meal prep a breeze. Other updates include a new furnace (2017), HVAC system (2021), AC (2021), electrical panel (2021), and kitchen and appliances (2022), ensuring everything is in top-notch condition. The house features a moody color scheme that adds a touch of coziness and sophistication. Imagine spending your evenings by the woodstove, with its warm glow creating the perfect atmosphere for relaxation. Each of the four bedrooms has its own unique charm, making it easy to find your favourite spot. The bathrooms were updated in 2022, blending modern style with timeless charm. Outside, the almost 2 acres provide plenty of space for outdoor fun and activities. Kids will love the tree house, a magical place for play and imagination. The three-car detached garage offers ample space for your vehicles, tools, and storage. The property includes a large garden area, perfect for those with a green thumb, and a newly installed patio ideal for outdoor dining and summer barbecues and invisible fence to keep your pets safe without obstructing your view. Located in a quiet rural subdivision, this home offers the tranquility of country living while being just a short drive from Mount Forest's amenities, a place where you can enjoy the simple pleasures of life, surrounded by nature and the charm of a historic home. (id:51300)
RE/MAX Icon Realty
9499 Maas Park Drive
Mount Forest, Ontario
Welcome to your new home in the country! This charming Century farmhouse sits on nearly 2 acres, offering a perfect mix of historic charm and modern amenities. This property provides a peaceful retreat with all the conveniences close by. As you step inside, you'll notice the thoughtfully renovated kitchen and baths, styled in a modern farmhouse design. The kitchen is ready for your culinary adventures, with plenty of counter space and modern appliances. The bathrooms blend old and new seamlessly, creating a comfortable, stylish place to unwind. Updates include brand-new countertops, stainless steel appliances, and custom cabinetry that make meal prep a breeze. Other updates include a new furnace (2017), HVAC system (2021), AC (2021), electrical panel (2021), and kitchen and appliances (2022), ensuring everything is in top-notch condition. The house features a moody color scheme that adds a touch of coziness and sophistication. Imagine spending your evenings by the woodstove, with its warm glow creating the perfect atmosphere for relaxation. Each of the four bedrooms has its own unique charm, making it easy to find your favourite spot. The bathrooms were updated in 2022, blending modern style with timeless charm. Outside, the almost 2 acres provide plenty of space for outdoor fun and activities. Kids will love the tree house, a magical place for play and imagination. The three-car detached garage offers ample space for your vehicles, tools, and storage. The property includes a large garden area, perfect for those with a green thumb, and a newly installed patio ideal for outdoor dining and summer barbecues and invisible fence to keep your pets safe without obstructing your view. Located in a quiet rural subdivision, this home offers the tranquility of country living while being just a short drive from Mount Forest's amenities, a place where you can enjoy the simple pleasures of life, surrounded by nature and the charm of a historic home. (id:51300)
RE/MAX Icon Realty
573042 Side Road 57a
Grey Highlands, Ontario
Simply magical! You can not get any more peaceful and serene than this property nestled perfectly in the woods. The long driveway with horses to the left and fields to the right leads into the most magical setting in the woods. Once used as a Bed & Breakfast retreat this home is being offered for sale for the first time. The home itself consists of two floors with multiple entrances. The main level oozes warmth with its open concept kitchen/living room design, main floor primary bedroom, office nook and a family room complete with wood burning stove. The upper level has two portions. You can close one door and have a second bedroom for the main home or open it up and have three extra bedrooms and second living room. If you close the upper door, the second level has its own entrance and parking area with two great sized bedrooms and large living room. This is the area that was previously used as the B & B. The property itself is stunning! Two lots side by side (we are selling both lots together) features a beautiful pond, hiking/horse trails, A workshop complete with loft & electricity and a separate two car garage. This property is truly a gem. **** EXTRAS **** This is two lots side by side being sold together totaling 21.4acres. Lot 1 is 10.6 acres with home, detached shop, detached garage. LOT 2 is 10.8 acres of vacant land with hiking and horse trails directly adjoining the first property. (id:51300)
Royal LePage Rcr Realty
565 Rogers Road
North Perth, Ontario
Experience the ultimate summer getaway at 565 Rogers Road in Listowel! This stunning O'Malley 2-storey home offers over 3000 sq ft of finished living space, filled with impressive upgrades. The main floor features 9ft ceilings with potlights and beautiful hardwood flooring including in the formal dining area. The living room overlooks the backyard and has a cozy gas fireplace. The kitchen is a highlight with granite countertops, seating at the island, and ample storage including a pantry. The basement is fully finished with a rec room and 3-piece bathroom. Upstairs, you'll find 4 spacious bedrooms, including the master bedroom with a raised ceiling and beautiful backyard views. The master ensuite boasts a double sink, glass shower and leads to the incredible walk-in closet. The laundry is situated upstairs with an additional sink and additional storage space. The backyard is an oasis with a fenced yard, inground pool, hot tub, covered pergola, and additional seating area. With a covered porch, four car parking, and a double car garage, this home has great curb appeal. Don't miss out on the chance to see this incredible property. (id:51300)
Keller Williams Innovation Realty












