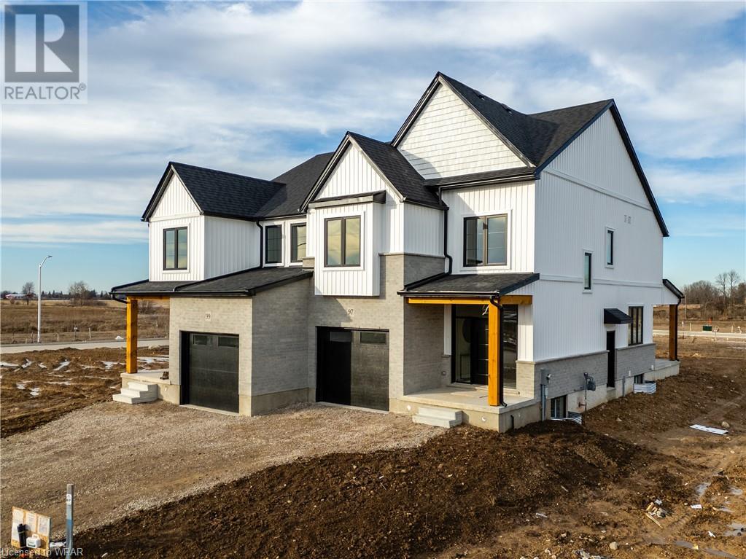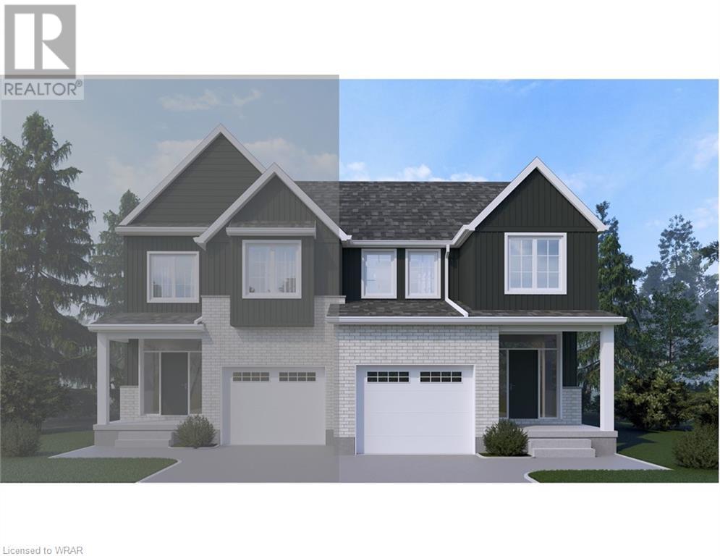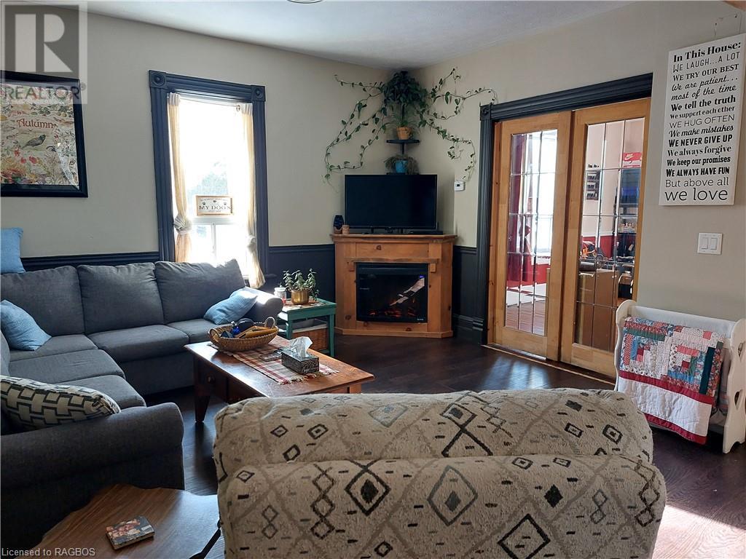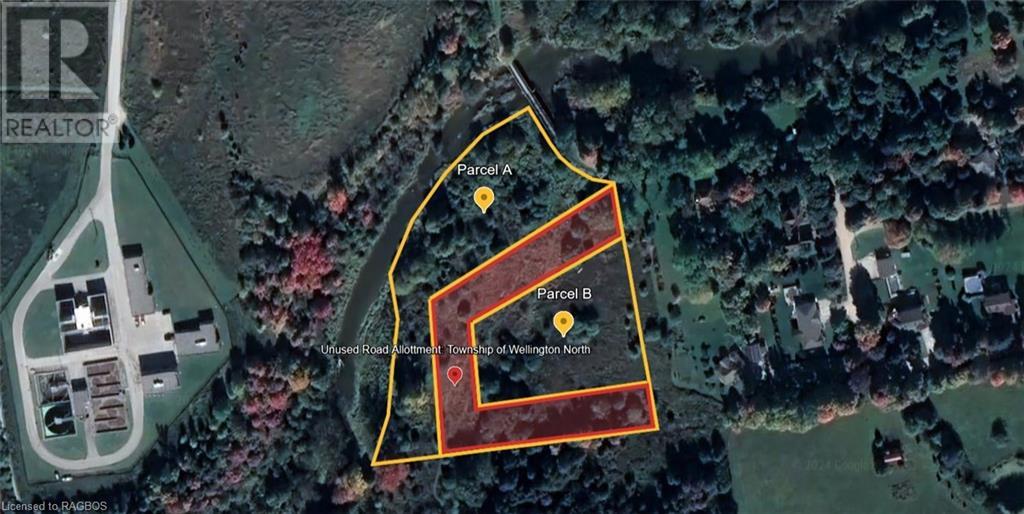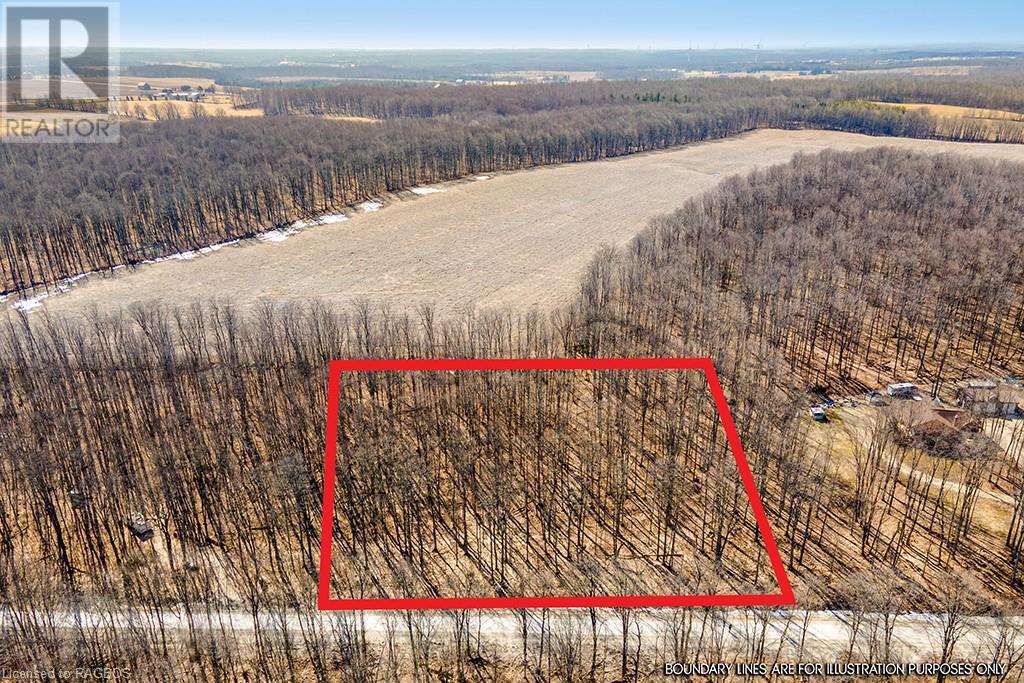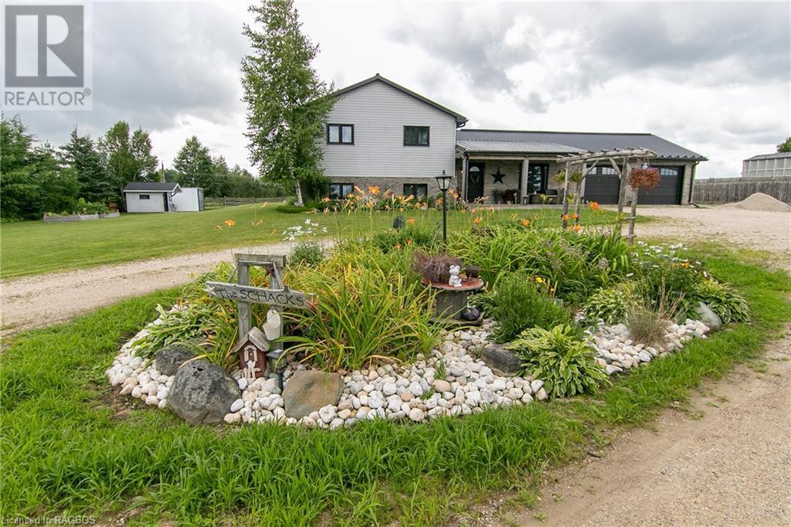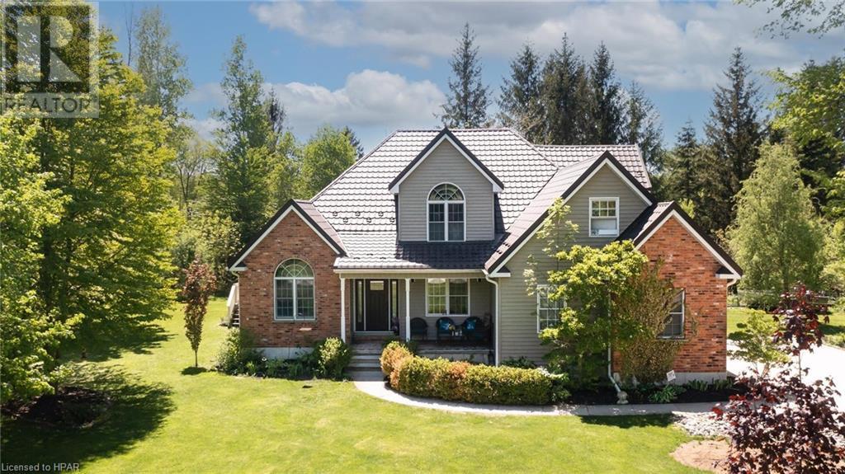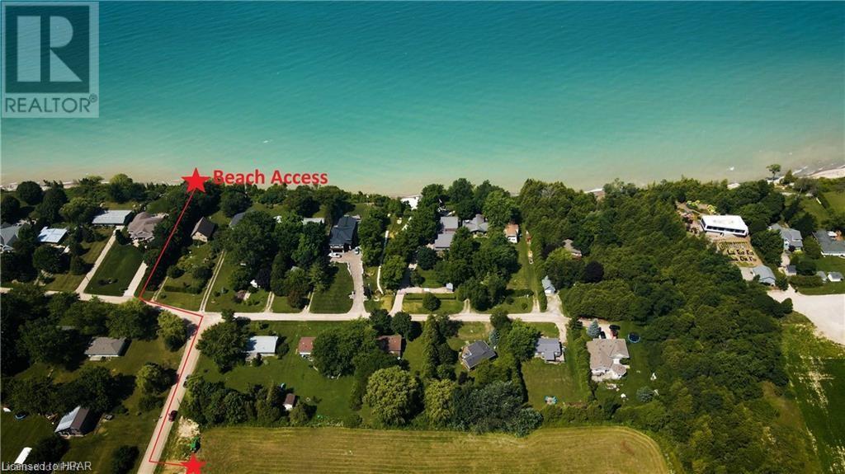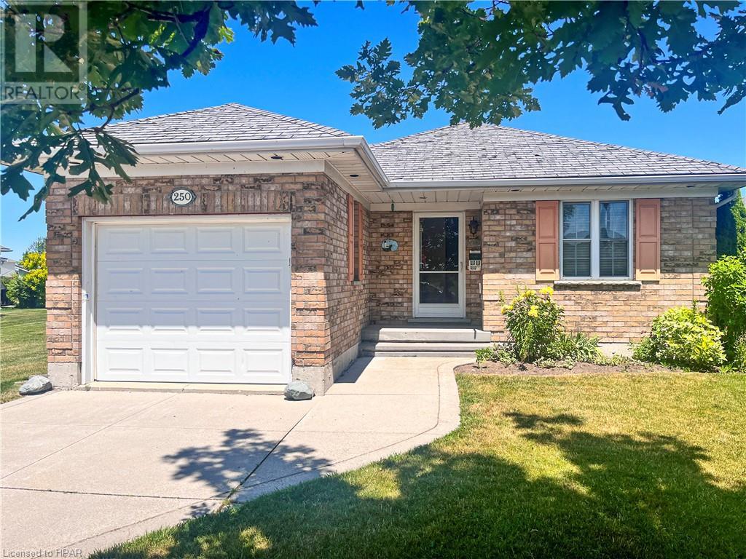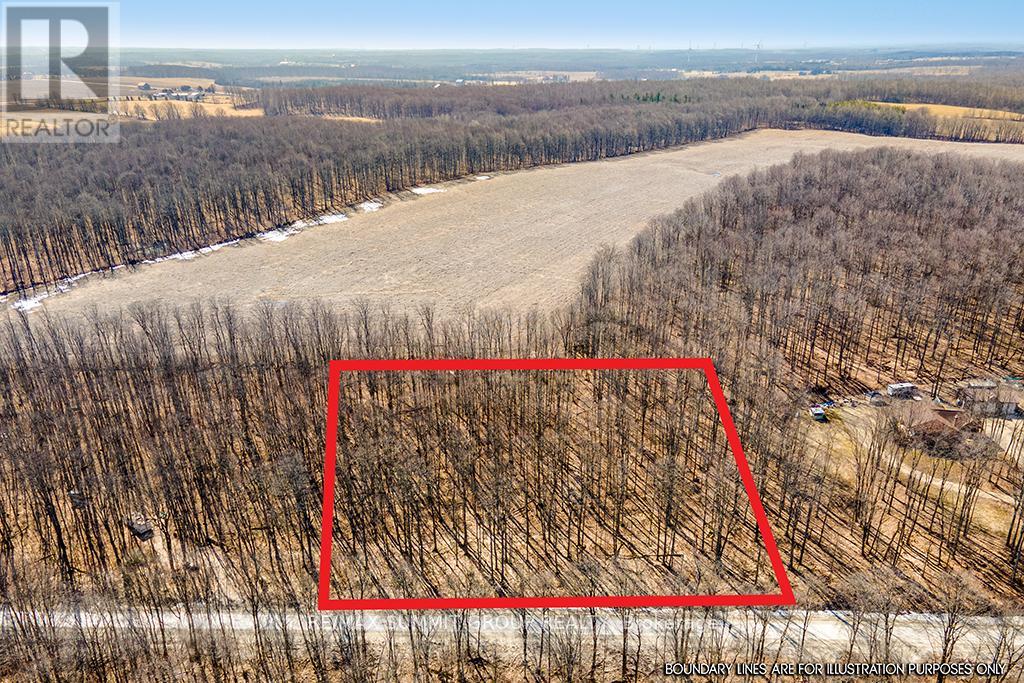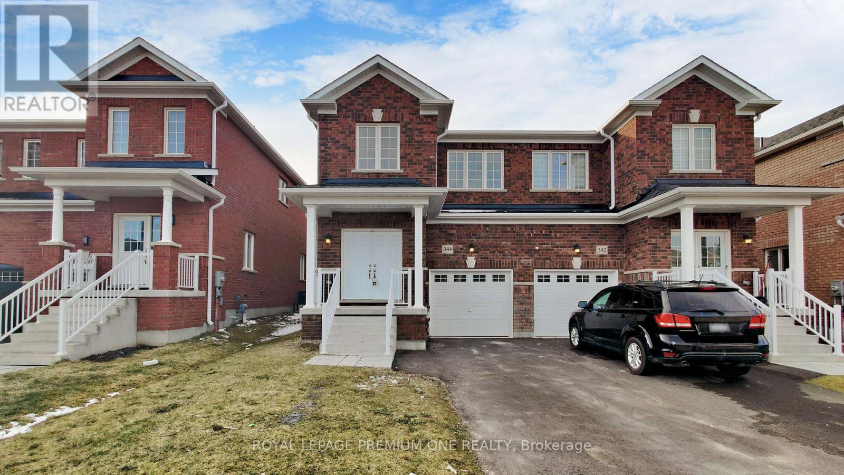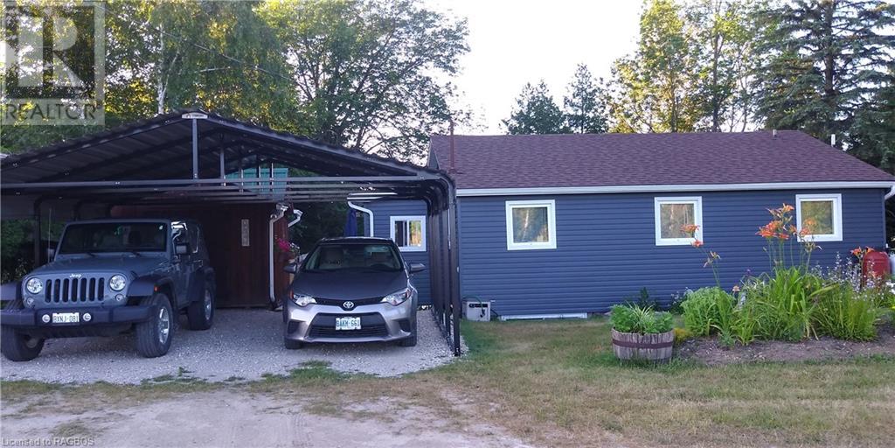Listings
95 Clayton Street
Mitchell, Ontario
Kinridge Homes presents 'The Matheson', striking the balance between style and versatility. Located 10 minutes north of Stratford in the charming town of Mitchell, these modern Country Cottage semis offer a 3 bdrm and 3 bdrm + media layout. You will be amazed with the amount of natural light in these units. Huge side panels and transom surrounding the front door brightening the foyer, main level and staircase. Warm colored luxury vinyl plank brings durability to the high traffic of the main floor. The gourmet kitchen is built by Blackstone Cabinetry featuring a centre island with countertop overhang and quality soft close components to the drawers and doors. The family room, kitchen, and dining rooms share the same open space making for a great entertaining area. Family room feature wall also features a dedicated receptacle for future electric fireplace and media. The reduction to 3 bdrms on the second floor provides additional space for a hallway office nook. Convenient second floor laundry with additional basement laundry rough in. The master suite has a walk in closet as well as an oversized beautiful ensuite with a double vanity, and huge walk in shower. ZONING PERMITS DUPLEXING and a large amount of the work is already complete with a side door entry to the basement stair landing from grade level, laundry rough in, 3 piece bathroom rough in and extra large basement windows. Surrounding the North Thames river, with a historic downtown, rich in heritage, architecture and amenities, and an 18 hole golf course. It’s no wonder so many families have chosen to live in Mitchell; make it your home! Multiple lots available. (Pricing reflects the base model, photos are of the existing model with multiple upgrades) Photos from Model Home. Also available as a 4 bedroom version. Contact us for more details. (id:51300)
RE/MAX Twin City Realty Inc.
93 Clayton Street
Mitchell, Ontario
Kinridge Homes presents 'The Matheson', striking the balance between style and versatility. Located 10 minutes north of Stratford in the charming town of Mitchell, these modern Country Cottage semis offer a 3 bdrm and 3 bdrm + media layout. You will be amazed with the amount of natural light in these units. Huge side panels and transom surrounding the front door brightening the foyer, main level and staircase. Warm colored luxury vinyl plank brings durability to the high traffic of the main floor. The gourmet kitchen is built by Blackstone Cabinetry featuring a centre island with countertop overhang and quality soft close components to the drawers and doors. The family room, kitchen, and dining rooms share the same open space making for a great entertaining area. Family room feature wall also features a dedicated receptacle for future electric fireplace and media. The reduction to 3 bdrms on the second floor provides additional space for a hallway office nook. Convenient second floor laundry with additional basement laundry rough in. The master suite has a walk in closet as well as an oversized beautiful ensuite with a double vanity, and huge walk in shower. ZONING PERMITS DUPLEXING and a large amount of the work is already complete with a side door entry to the basement stair landing from grade level, laundry rough in, 3 piece bathroom rough in and extra large basement windows. Surrounding the North Thames river, with a historic downtown, rich in heritage, architecture and amenities, and an 18 hole golf course. It’s no wonder so many families have chosen to live in Mitchell; make it your home! Multiple lots available. (Pricing reflects the base model, photos are of the existing model with multiple upgrades) Photos from Model Home. Also available as a 4 bedroom version. Contact us for more details. (id:51300)
RE/MAX Twin City Realty Inc.
39 Queen Street
Markdale, Ontario
This spacious Century Home offers an opportunity to update and add your own personal touches with the convenience of being move in ready! Starting with the welcoming enclosed front porch, so many possibilities and options for how you use this charming space. With a little bit of creativity you can reinvent the use of an enclosed front porch to be a cozy reading nook, a summer dining area or create a coffee bar for summer morning coffee with friends! While the second story of this home offers 3 bedrooms and a 3 piece bathroom away from the hustle and bustle of busy evenings, the main floor lends itself to a single floor living plan. Aside from the generously sized living room, there is a den that could also be used as a bedroom, a 3 piece bathroom with a walk in shower and main floor laundry. The large bright, country style, eat-in kitchen with ample storage and counter space beckons all to gather for family game night. Conveniently, there is a sliding glass door from the kitchen to the back deck for barbequing, hot tub soaks and play time for the kids and pets in the enormous fenced in back yard. Tucked behind the house is a compact little workshop for the handy member of the family. With a location that is within walking distance to schools, parks, trails, and all local amenities this home ticks all the boxes that one would look for in a great family home. (id:51300)
Century 21 In-Studio Realty Inc.
1 Silver Street
Mount Forest, Ontario
Riverfront property with 2 separate lots selling together for a total of 4.25 acres. This is a unique recreational use property within the Town of Mount Forest. Zoning is all natural environment, which does not allow for building. (id:51300)
Wilfred Mcintee & Co Ltd Brokerage (Dur)
Pt Lt 6 Baseline Road
Grey Highlands, Ontario
Discover tranquility on this spacious 2-acre lot nestled within the serene beauty of Grey Highlands. Adorned with lovely maple trees, this property offers a rare opportunity for those seeking a pristine building lot in the area. Set on a quiet dead-end road, it provides a peaceful backdrop for your future home. With potential for a walkout basement, ample room for a workshop, and even a treehouse for the little ones, there's plenty of space to bring your dreams to life. Enjoy the desirable east-west orientation for soaking in sunrise and sunset views. Conveniently located between Markdale and Flesherton, and just a short drive from Irish Lake, this property offers the perfect blend of rural tranquility and accessibility for your family's enjoyment. **a laneway on the neighboring property (vacant land) has given permission to park and walk into this parcel from the south side for convenience. All access is at a buyers own risk and liability. Front corner boundaries marked with additional pink wooden stakes. (id:51300)
RE/MAX Summit Group Realty Brokerage
185504 Grey Road 9
Southgate, Ontario
Country home on one acre with covered front porch, attached garage, and detached shop. Open concept living room, kitchen and dining area with in floor heating and access to garage. Three bedrooms including spacious master with ensuite. Full main bath. Lower level features family room with electric fireplace, 4th bedroom and laundry/utility room. Detached shop 20' 5 x 38' 10 is insulated and heated. Bonus concrete parking pad 20' x 85'. Nice yard with circular drive, some perimeter fencing, raised vegetable gardens, perennial beds, 2 garden sheds and storage bin. Extremely well maintained with recent updates including windows (2019), soffit, fascia and eavestrough (2018), Steel Roof (2018), and new garage doors. (id:51300)
Royal LePage Rcr Realty
32 Christy Street
Bayfield, Ontario
Nestled within the serene beauty of Bayfield, this exquisite property offers a rare opportunity to own an estate-like residence in the heart of the village. Fabulous home nestled on a picturesque DOUBLE lot adjacent to an unopened(wooded) road allowance that secures extra privacy. Built in 2002 and meticulously upgraded over the years, this home exudes sophistication and comfort. Excellent layout featuring a stunning gourmet kitchen(2015) w/granite counters, high-end stainless appliances including Sub Zero fridge & Wolf b/i oven, wine cooler, island for entertaining leading to large dining room w/terrace doors to huge wraparound deck. Cozy family room w/gas fireplace, cathedral ceiling(T/G pine). Sweeping foyer, office/den, main-floor laundry. Engineered hardwood floors, high ceilings & an abundance of windows create this feel good space. The expansive primary bedroom boasts a luxurious ensuite bathroom featuring a glass shower, air soaker tub, and in-floor heating. 2nd floor offers (2) generous-sized bedrooms, office & 4 piece bathroom. Full unfinished basement for extra living area in the future. Natural gas heat w/central air. Municipal water/sewer. Fibre internet. An attached double garage provides convenient parking, while a covered front porch offers a charming spot for relaxation. Tasteful landscaping, towering mature trees & cement drive w/ample parking. Located on a quiet street just steps from the beach and a short stroll to downtown shops and restaurants, this home offers the perfect blend of seclusion and convenience. (id:51300)
RE/MAX Reliable Realty Inc.(Bay) Brokerage
Lot 2 Durand-Huronview Road
Bluewater, Ontario
AFFORDABLE BUILDING LOT WITH DEEDED BEACH ACCESS TO LAKE HURON!! Small acreage building lot in beautiful lakefront subdivision with your own personal beach access! Picturesque 1.3 acres building lot backing onto ravine with 1/6 ownership in walkway to the beach. Located between Bayfield & Grand Bend in quaint subdivision. Approximate 96' frontage. Municipal water, fiber internet, natural gas, hydro available. Buyer to install septic system at Buyer's expense. HST is applicable to purchase price. One minute walk to beach/sunsets. Short drive to historic Bayfield's fabulous restaurants and shops. Exciting Grand Bend is 10 minutes away. Golfing, theatre, walking trails not far. Build your dream house here! (id:51300)
RE/MAX Reliable Realty Inc.(Bay) Brokerage
250 Bethune Crescent
Goderich, Ontario
WELCOME TO SOUTHCOVE LAKEFRONT COMMUNITY! The ultimate in retirement living along the shores of Lake Huron in Goderich, ON. This brick bungalow features 1-car att'd garage w/ concrete drive, main floor laundry, gleaming hardwood floors, solid hardwood interior doors and trim, large primary bedroom with 4pc ensuite & walk in closet. The open concept kitchen, dining, livingroom, and 4-season sunroom are ideal for entertaining. View of lake from the cozy and bright sunroom area. Lower level is fully finished and includes an extra bedroom, large family room & games area, 4pc bath, cold room, storage & hobby rooms. Association fee is 141.25 monthly which includes all grass cutting, snow removal to your door, and use of the beautiful recreation hall/community centre. Short walk to sunset views and beach access. A must see property (id:51300)
K.j. Talbot Realty Inc Brokerage
Pt Lt 6 Baseline Road
Grey Highlands, Ontario
Discover tranquility on this spacious 2-acre lot nestled within the serene beauty of Grey Highlands. Adorned with lovely maple trees, this property offers a rare opportunity for those seeking a pristine building lot in the area. Set on a quiet dead-end road, it provides a peaceful backdrop for your future home. With potential for a walkout basement, ample room for a workshop, and even a treehouse for the little ones, there's plenty of space to bring your dreams to life. Enjoy the desirable east-west orientation for soaking in sunrise and sunset views. Conveniently located between Markdale and Flesherton, and just a short drive from Irish Lake, this property offers the perfect blend of rural tranquility and accessibility for your family's enjoyment. **a laneway on the neighboring property (vacant land) has given permission to park and walk into this parcel from the south side for convenience. All access is at a buyers own risk and liability. Front corner boundaries marked with additional pink wooden stakes. **** EXTRAS **** All showings must be booked via ShowingTime MLS# 40554164 (id:51300)
RE/MAX Summit Group Realty
344 Ridley Crescent
Southgate, Ontario
2 Year New 4 Bedroom Semi-Detached Home in a Master Planned Community Of 'Edgewood Greens' Granite Counters & Extended Cabinets. No carpet in the house All upgraded Hardwood Floors. Large Master Bedroom with Ensuite Bath & Walk-In Closet + Extra Closet. Total 4 Large Bedrooms, 2 Full Washrooms on the 2nd Floor. Entry-door from GARAGE. Central Vacuum R/I Fresh Air Exchanger Close to Tim Horton's, Grocery stores, Community Center, Gas station, LCBO, and school. (id:51300)
Royal LePage Premium One Realty
165 Kingston Drive
West Grey, Ontario
Waterfront updated three-bedroom two bathroom home/cottage on year-round road. A nature enthusiasts paradise. Bring your paddle board, kayak, or a fishing rod and enjoy this private lake less than 8 minutes to Hanover via paved road. The teenagers will love skiing or tubing as well. 100 feet of waterfront includes a small sand beach perfect for the little ones. A large private dock on the waterfront is included with plenty of room for several boats, and with a swim ladder. House is surrounded by perennial flower beds with greenhouse. Brand new Amish-built bunkie on the waterfront with veranda to enjoy the water, sunset, and firepit. Two large sheds with hydro to store the toys and tools. Double wide, steel carport. Share your work from home space under the gazebo on the huge deck spanning over 525 square feet- with cardinals, finches, orioles, wrens and woodpeckers (with high speed fibre internet to the house). (id:51300)
Peak Edge Realty Ltd.

