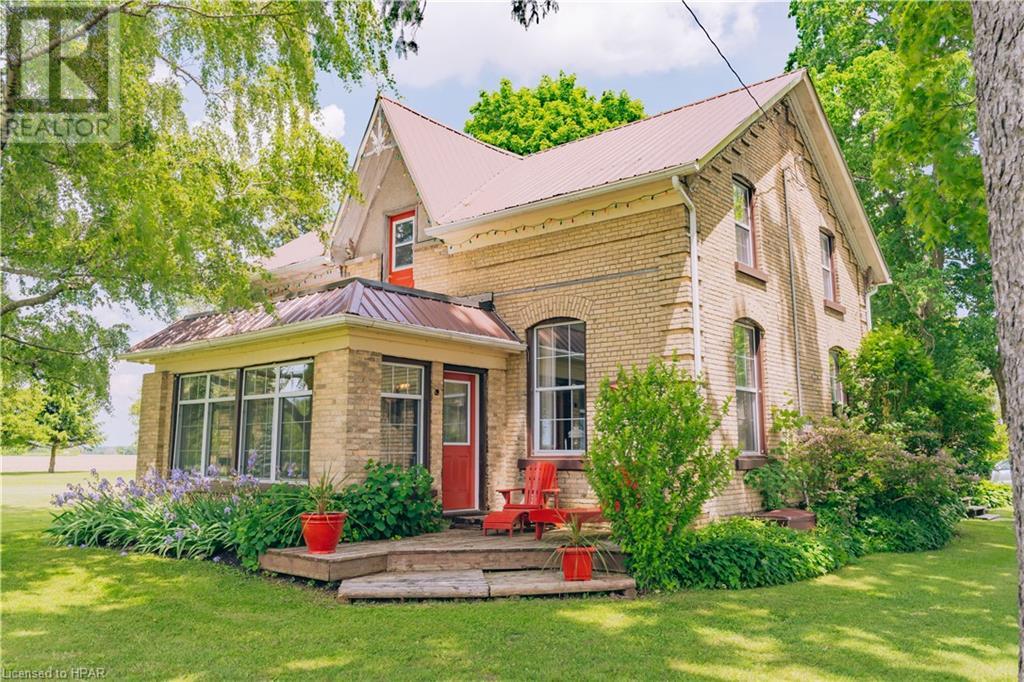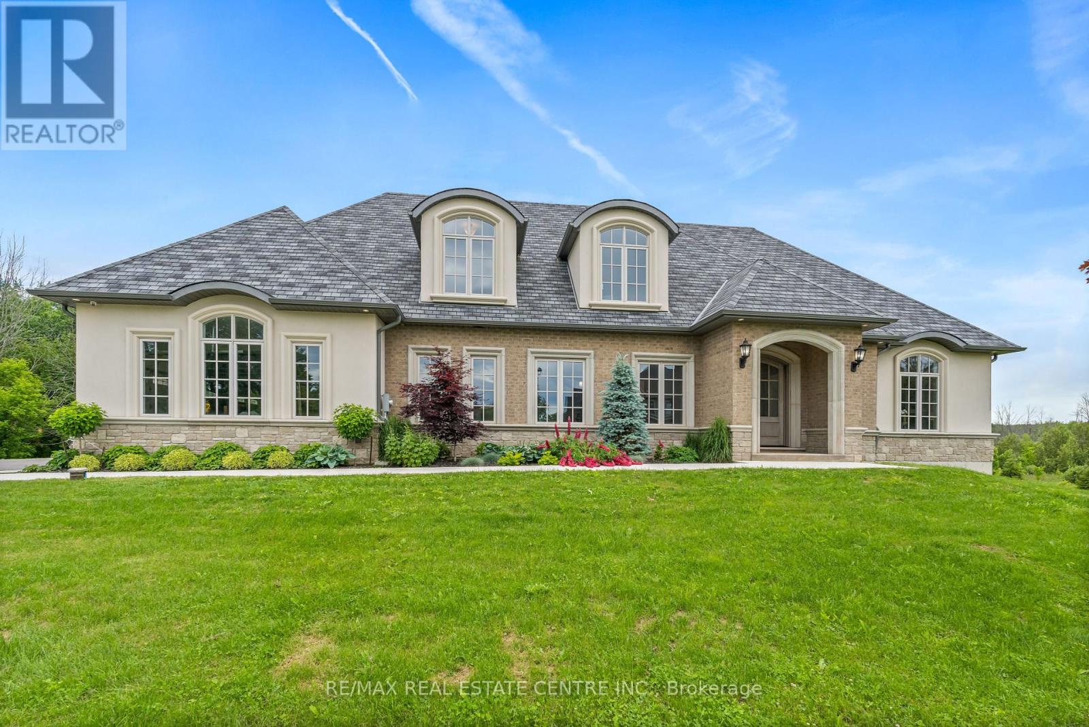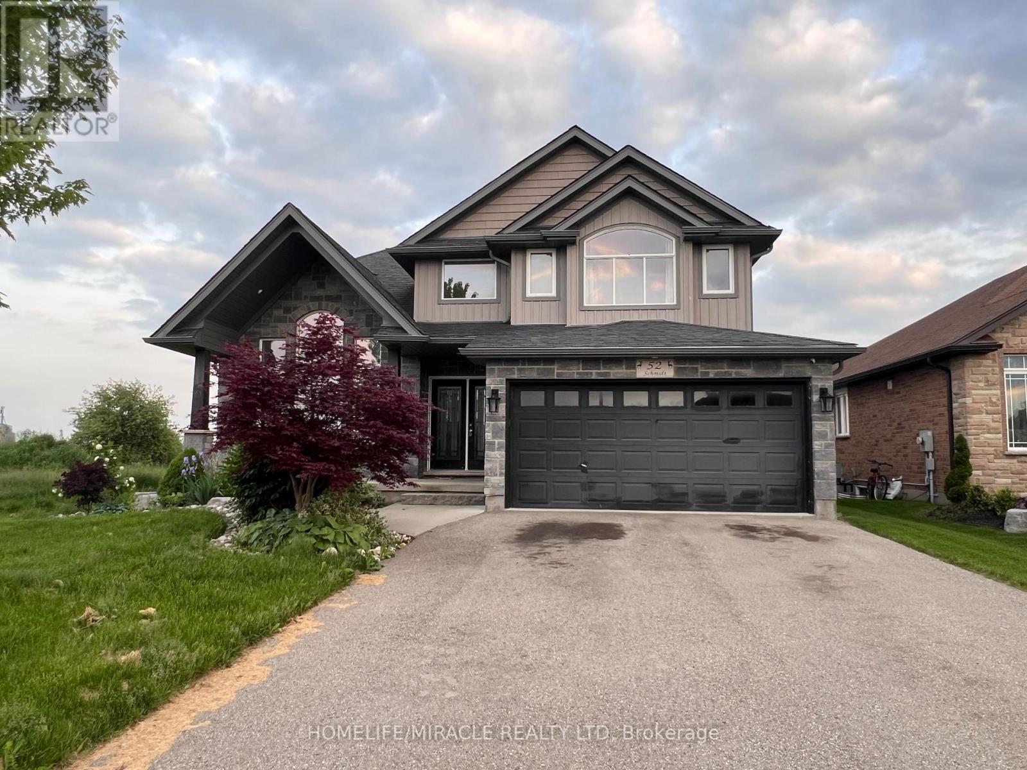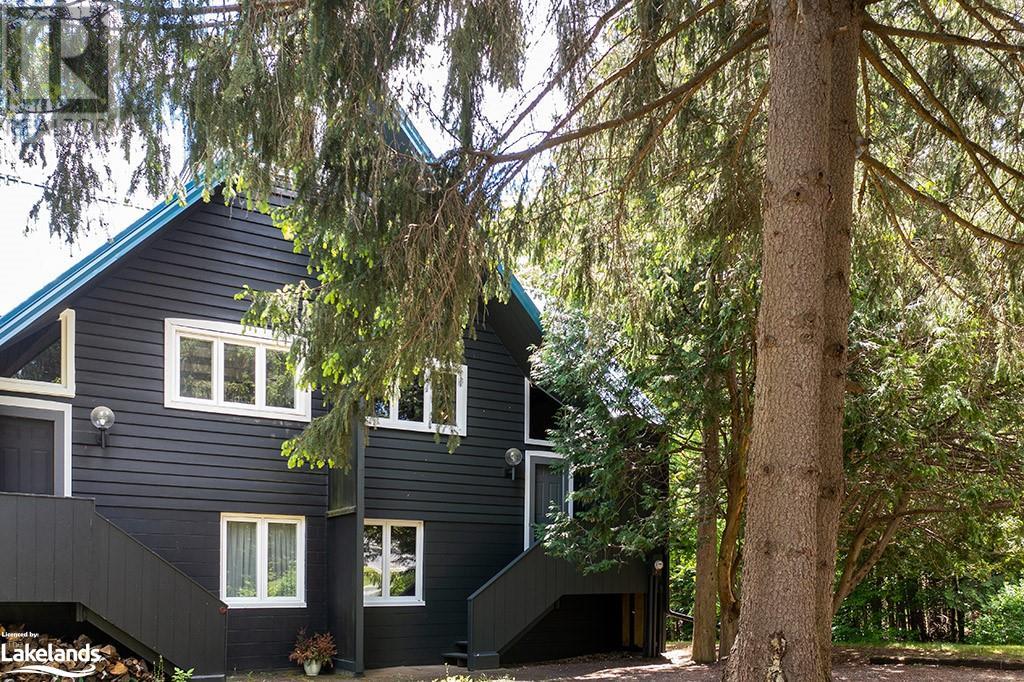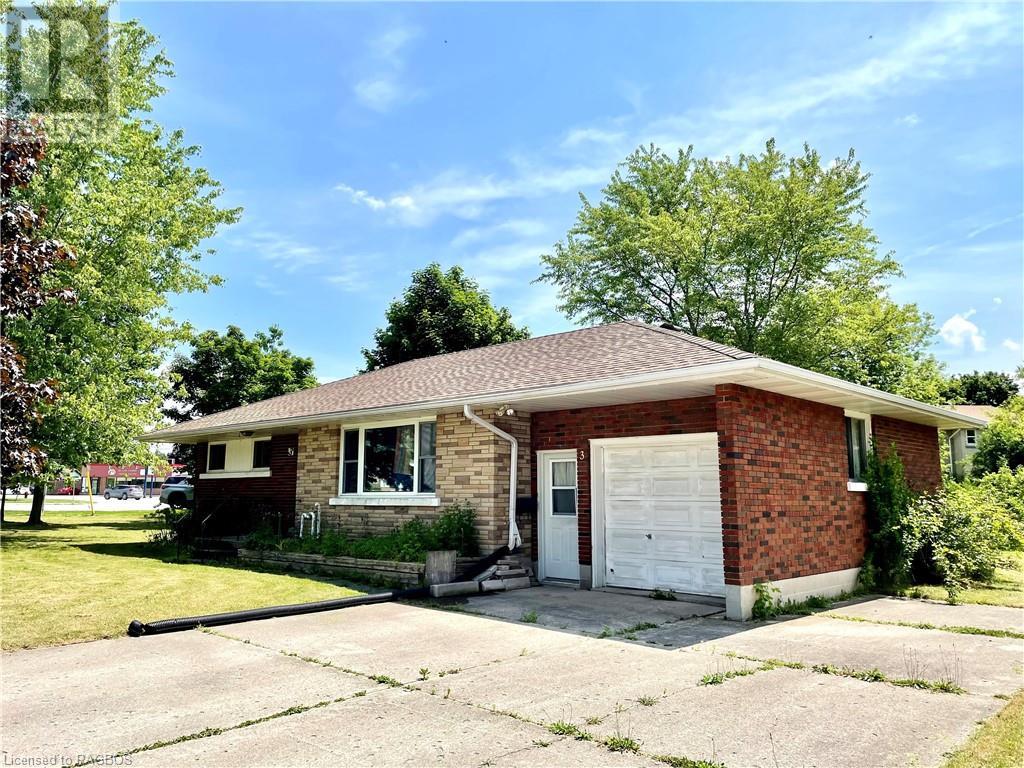Listings
75260 London Road
Brucefield, Ontario
Don't wait to check out this beautiful hobby farm situated on nearly 4 acres located on Highway 4 between Clinton and Hensall. Mature trees offer plenty of shade, landscaped gardens surround the house, and a 40 x 60 shop with two large doors is ideal for a contractor / tradesperson, landscaper, car/boat enthusiast, or other hobbyist. Century, triple bricked farmhouse is west facing and has lots of extra space with multiple living spaces. Features include 3 br, 1 bath, original pine floors, tin ceiling in dining and kitchen, wainscotting, pocket doors, main floor laundry, and a beautiful sunroom to watch the sunset. Natural gas furnace and fireplace! Covered porch, hot tub, a beautiful private setting. 35 minutes to London and Stratford. Call today for your private showing. (id:51300)
Royal LePage Hiller Realty Brokerage
240 Union Street W
Fergus, Ontario
Open House: Saturday, June 29 (11:00am to 1:00pm) Welcome to a remarkable heritage home nestled in the heart of Downtown Fergus. This distinguished residence stands as a testament to Georgian architectural elegance, boasting timeless charm and historical significance. Built in 1868, this two-storey, single detached house showcases impeccable craftsmanship with its cut limestone broken course walls, medium gable roof adorned with a double chimney of stone at each side, and meticulously preserved original features. So, lets step inside and be greeted by the allure of a bygone era with the main entrance, centered at the front facade. The interior exudes warmth and character, with a total floor area above grade spanning 2,523 square feet, distributed across the first and second levels. This heritage home boasts two primary formal rooms on the main level set for formal dining and entertaining with the charm of a real wood burning fireplace and built-in cabinetry. From the original walls of the home, the extension offers the large kitchen with breakfast bar, separate dining, and a bonus entertainment room with natural gas fireplace. And from the kitchen, you have walkout access the backyard and the enclosed 3-season porch. As we take the original staircase to the second level, we have three bedrooms, plus office, including a very large primary bedroom with sunroom, and one full bath, offering comfortable and functional living spaces. Situated in Downtown Fergus, residents enjoy unparalleled walkability to an array of amenities, including charming shops, dining options, and cultural attractions. Tennis enthusiasts will appreciate the convenience of having tennis courts directly across the street, while nature enthusiasts can explore the scenic beauty of the nearby river. For those looking to immerse themselves in a home with the ambiance of yesteryears while enjoying modern comforts seamlessly integrated throughout the home, this should be a consideration. (id:51300)
Chestnut Park Realty (Southwestern Ontario) Ltd
5955 Third Line
Erin, Ontario
To say it will take your breath away is an understatement. The long, winding driveway welcomes you to 40 gorgeous acres of rolling hills, a combination of trees and farm fields, plus paddocks and a bank barn that awaits your dreams. An abundance of walking trails creates a dog lovers paradise. The 3000 square foot home is characterized by its historical charm, unique architectural features with ornate moldings, high ceilings and original large plank pine floors. Wake up to beautiful views, the sun pouring in every window and all you will hear are the birds singing. Coffee on the front porch will become a wonderful habit to start your day in a relaxing way. Add the present to the history in beautiful bathrooms, kitchen and laundry room. Main floor primary suite and screened in sunroom, plus a lovely patio resembling an English garden. The geothermal heating system is not only efficient, its incredibly economical, plus 2 wood burning fireplaces for all the ambience. A gardener's heaven with raised beds, perennials and a greenhouse to boot. Detached 3 car garage with space for all the toys. 27 of the acres are currently farmed for a wonderful tax credit. Your days will be spent walking the trails down and around the pond, and your nights relaxing under the star filled skies and it will be then, that you realize you're in paradise. **** EXTRAS **** EV Charging Port in Garage (2023), Water Softener (2017), Roof (2013), Hot Water Tank (2013), Geothermal Furnace (2012), Generator Plug in Garage (id:51300)
RE/MAX Real Estate Centre Inc.
346244 4th Concession B
Grey Highlands, Ontario
A 25 acres Hobby Farm, with a detached bungalow 3 bedroom will offer both comfortand versatility, featuring a covered porch at the front for welcoming curb appeal. The main floor has 2 bedrooms, 2 bathrooms, and an open-concept layout with a spacious kitchen, dining room, and living room complemented by a cozy propane fireplace. The 3-season sunroom with 6 patio doors, providing a bright and airy space for relaxation. Main floor laundry adds convenience, while the finished basement includes an additional bedroom, bathroom, and kitchen, ideal for a separate living space, in-law suite or rental unit with entrance stairs from garage. Pot lights and above-grade windows enhance the basement's appeal. Outside, a multi-level deck, side patio attached 2 car garage, detached shop, fenced portion of land, and smoke house with a concrete floor offer further functionality and charm, all crowned by a durable steel roof for lasting quality. Fenced pasture, Fenced Hayfield, Chicken Coop, Dog Kennel, Garden Sheds,Large vegetable garden, beautiful yard with many pretty mature trees. **** EXTRAS **** Private setting among a mix bush, Easy access, perfect for a growing multigeneration family want self sustain hobby farm close to Eugenia, Flesherton, just North of Dundalk (id:51300)
Mccarthy Realty
7076 First Line
Centre Wellington, Ontario
Experience the serene beauty of this charming stone farmhouse, originally built in 1870 and now fully renovated to blend historic charm with modern comfort. Nestled on 96 picturesque acres, with over 50 acres of workable land, this property offers ample space for various pursuits. The home features a delightful sunroom overlooking a large, spectacular pond where turtles bask in the sun, providing a perfect spot for relaxation. The eat-in kitchen, with a movable island, complements the spacious and bright living room, creating an inviting atmosphere. The farmhouse also includes 2 bedrooms and 2 bathrooms. The primary bedroom has a large walk-in closet! Additional features include a detached two-car garage with a workshop, loft, and solarium, ideal for creative projects or enjoying natural light. The property is surrounded by beautiful perennial gardens and lush forest, enhancing the tranquil ambiance. **** EXTRAS **** This very private and peaceful retreat is just minutes away from the amenities of Fergus and Elora, offering the perfect balance of seclusion and convenience. (id:51300)
Royal LePage Rcr Realty
161 Perryman Court
Erin, Ontario
Uncover the essence of upscale luxury and elegance in this brand new, masterfully crafted bungaloft nestled in a most sought after pocket of Erin. Constructed by the esteemed Homes Of Distinction, this extraordinary residence spans over 3,750 square feet and epitomizes a harmonious blend of grandeur and practicality with its 4+1 bedrooms and 5 bathrooms. Experience supreme extravagance as you step into this ultra high-end, exquisite sanctuary showcasing unparalleled finishes. Marvelous dream kitchen, complete with subzero fridge and 4 foot Wolf range, quartz counters, 2 dishwashers and beverage fridge with delightful custom bar/coffee area, overlooks the massive dining area. Dining room presents quadruple solid sliding doors that lead out to tiered armour stone/concrete patio overlooking the magnificent setting. Grand main floor primary bedroom boasts his/her floor to ceiling custom closets and breath-taking 5 piece ensuite bath. Chic laundry room, located on the main level for added convenience, showcases quartz, marble, heated floors and endless storage. Upper level introduces 3 awe-inspiring bedrooms, 2 full baths and open loft/office area. This area overlooks the glamorous and extravagant great room with gas fireplace and striking wainscotting focal wall with built-in reading benches. The expansive finished lower level is complete with sprawling recreation room featuring a remarkable bar with vast island and breakfast bar with stunning art-like quartz countertops/backsplash. Sizeable bedroom, full bathroom and a substantial exercise area completes this level. Massive 4 vehicle garage, geothermal heating and cooling, gorgeous mahogany front doors and heated floors. Don't miss this opportunity to embark on a journey of luxury living in an exquisite sanctuary nestled on a magnificent 1 acre setting! (id:51300)
RE/MAX Real Estate Centre Inc.
52 Schmidt Drive
Wellington North, Ontario
Nestled in the welcoming town of Arthur, this delightful 3+1-bedroom, 4 bathroom home is the perfect blend of cozy charm and modern upgrades. Ideal for a growing family, this residence offers a thoughtfully designed layout that caters to both comfort and functionality with a large private backyard space with a huge wood deck. This home features soaring windows bringing in huge amounts of light to brighten your days. Move-in ready condition with tons of room for the family including in the large finished basement with massive rec room, full washroom and gas fireplace. Don't miss this incredible property! (id:51300)
Homelife/miracle Realty Ltd
112538 Grey Road 14 Road
Southgate, Ontario
Looking for Country privacy? Welcome to this stunning, nearly-new 3+ bedroom, 3 Bathroom bungalow, set on a private 10-acre property surrounded by picturesque nature trails and an abundance of sugar maple trees. A winding driveway leads to this custom home, where you'll discover an expansive open-concept living space with soaring 16' cathedral ceilings, creating a bright and welcoming ambiance. The kitchen features quartz countertops, a central island with breakfast bar, and a convenient walk-in pantry. The spacious primary bedroom offers a cathedral ceiling, a 5-piece ensuite bath, and a generous walk-in closet. The lower level offers endless possibilities and includes in-floor heating, with framing, electrical, and insulation already in place for 2 additional bedrooms, a fourth bathroom, a recreational area, a games room, a utility room, and a cold room. Outside, the oversized covered deck is perfect for hosting gatherings and enjoying the peaceful surroundings. Whether you're seeking a full-time residence or a weekend getaway, this property is perfect for both. Embrace country living while still being conveniently close to golf courses, skiing, snowmobile trails, ATV routes, hiking paths, and other recreational opportunities. Located less than an hour from North GTA or Georgian Bay, this property combines the tranquility of nature with easy access to urban amenities and outdoor adventures. **** EXTRAS **** SS Refrigerator, SS Stove, SS Dishwasher, Clothes Washer, Clothes Dryer, HRV, CAC, HWT, Water Softener, All Window Coverings, All Electric Light Fixtures, GDO's w/ Remotes. (id:51300)
Royal LePage Rcr Realty
8033 Willsie Line W
Lambton Shores, Ontario
This beautiful tidy raised bungalow is located in Walden South minutes from Port Franks. This stunning property sits on .35 and is within walking distance from the boat launch and Ausauble River. Boat lovers would enjoy raising a family in this move-in ready 4 Bedroom 2 bathroom home. The property location could also make for a fantastic cottage close to Port Franks and 10 mins south of the GrandBend beaches, walking trails, the river, and the sought-after Pinery Provincial Park. The open concept enhances social interaction, redefining the living experience by merging kitchen and living room spaces into one cohesive area. The master bedroom has a cheater ensuite for convenience along with two other bedrooms on the main floor. The lower level of this practical home features a games room, rec room, laundry room, bedroom, and beautiful spacious 3-piece bathroom. Outside boasts a nice sized deck to enjoy the outdoors and a huge spacious backyard and everything this beautiful property has to offer including nicely landscaped flower beds, storage under the deck, and a four-year-old 18'x 24' shop. Recent upgrades on the property include several new appliances, a new steel roof, windows, a newer deck (6 years ago), a concrete laneway, and a newer weeping bed 7 years ago. This property is simply move-in ready so sit back and enjoy everything this house and property has to offer due to its excellent location. You have to see this property and its location in person to actually recognize how practical and tidy this property really is and all the amenities close by the property to enjoy. (id:51300)
Exp Realty
8288 Burwell Road E
Lambton Shores, Ontario
This beautiful property is perfectly located between Grand Bend and Port Franks, welcome to 8288 Burwell Road in a quiet neighbourhood across from the Pinery Provincial Park. This cottage-style open-concept kitchen and living room feature a fireplace, a skylight for more natural light, and warm laminate floors throughout. The raised bungalow has over 1250 square feet of living space on the main floor that also includes 3 bedrooms and 1.5 bathrooms. The basement is unfinished just waiting for the new owner's personal touch to make this amazing property theirs. The walkout from the kitchen leads to a beautiful covered deck where you can spend endless hours enjoying this amazing property outdoors. There is no doubt what makes this property so special is the location just a short walk to the river. The property comes with deeded part ownership with 23 lot owners in a limited company-owned riverfront property where each owner is also assigned 16 feet of their very own boat dockage along with the convenience of the newly rebuilt private boat ramp for launching and retrieving your boat. For boat lovers and cottage lovers, this property simply checks all the boxes. When the season is over and it's time to put your boat away you can park it in the recently built detached 24' x 40' shop. there is also plenty of extra room for bikes, golf carts, and other recreational equipment. If you're a family looking to move closer to the water or looking for the perfect cottage your search is over. (id:51300)
Exp Realty
184 Lanktree Drive
Grey Highlands, Ontario
Freehold townhouse in the Beautiful Beaver Valley. This coveted end unit is 40' wide, double that of the other townhomes, no condo fees to worry about and no condo association. 14 units in total, you make the decisions. Unobstructed views to the South-East feature the Escarpment and Old Baldy. This unit is very spacious spanning 3 three levels. The main level is open concept, with vaulted ceilings and wood-burning fireplace. Exposed beams and rustic accents contribute to a cozy atmosphere and sliding doors to a large, covered balcony connect you to nature, and panoramic views. The Mid/Lower level has two bedrooms and full bathroom. Lower level has convenient walk out to the backyard, additional bedroom or family room, second bathroom and oversized sauna. Laundry room and storage complete the space. Beautifully maintained, it is move in ready with very little maintenance needed. Just minutes from the Beaver Valley Ski Club this is a welcoming community with abundant walking trails, and its proximity to Kimberley and all its amenities make this a wonderful place to call home. (id:51300)
Chestnut Park Real Estate Limited (Collingwood) Brokerage
3 Park Street
Walkerton, Ontario
Solid bungalow that is presently set up as a duplex. Some modifications would need done to have it be considered as a legal duplex. Great if you want to live in one unit and have a border in the other unit. There are 2 bedrooms, laundry, kitchen, living room and bath on the main level and the same on the lower level. Could easily be opened back up to use as a single family home by simply removing 1 door enclosure and a wall in the lower level to make a larger family room. Homes gas furnace was replace in 2013, roof shingles are in good shape, windows are vinyl replacements. Home is situated within a short walking distance of groceries, bank, restaurants, school, hospital and the Walkerton Heritage Water Garden. (id:51300)
Coldwell Banker Peter Benninger Realty Brokerage (Walkerton)

