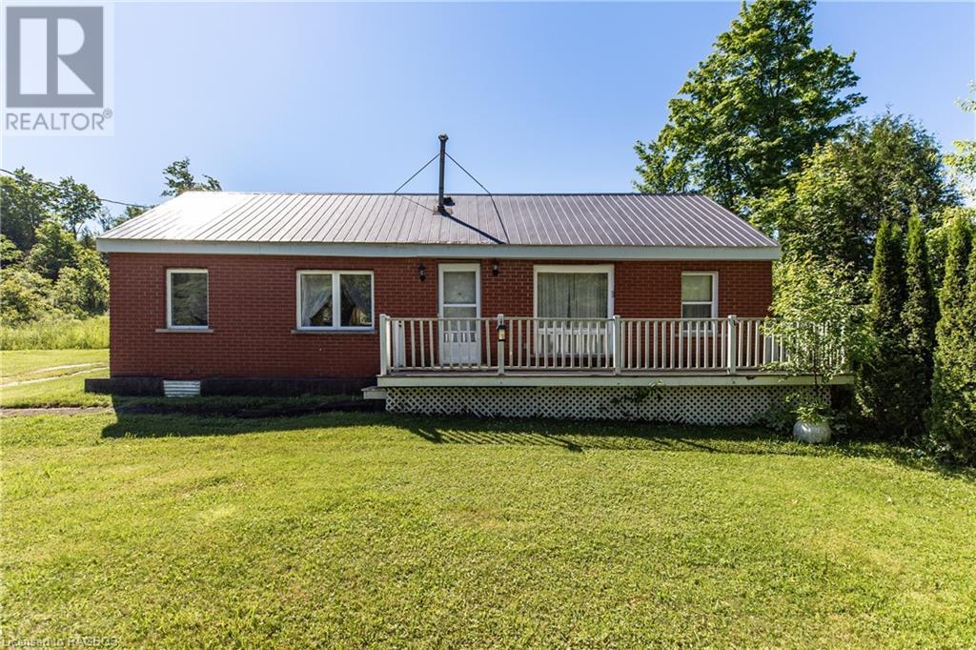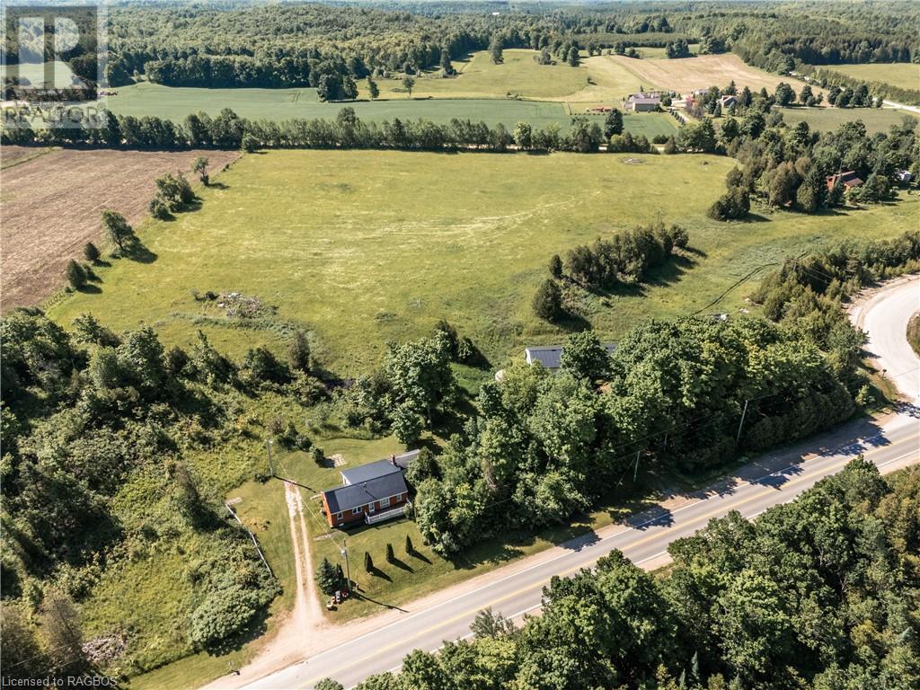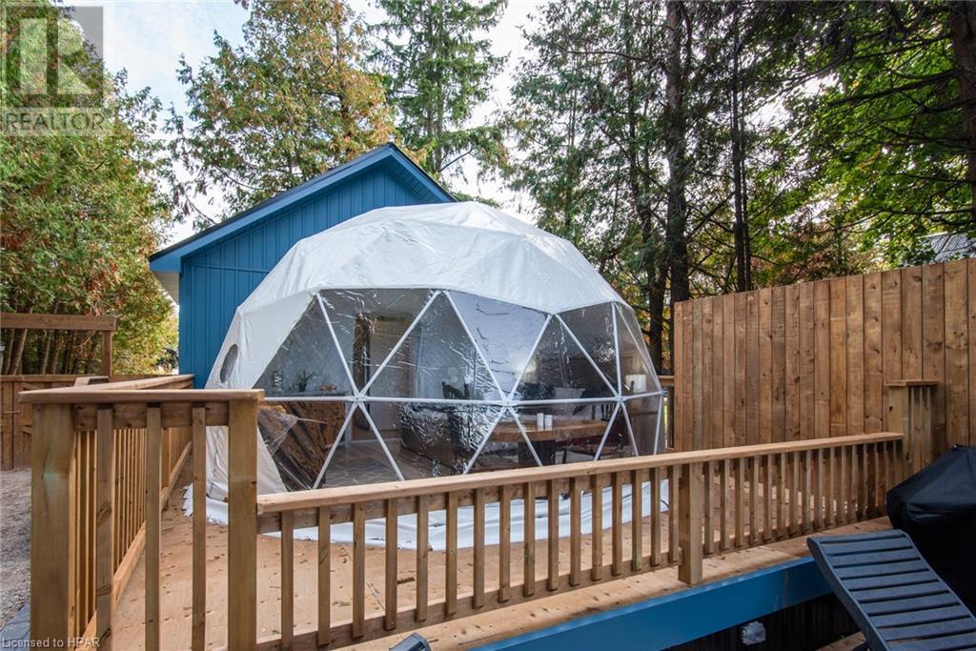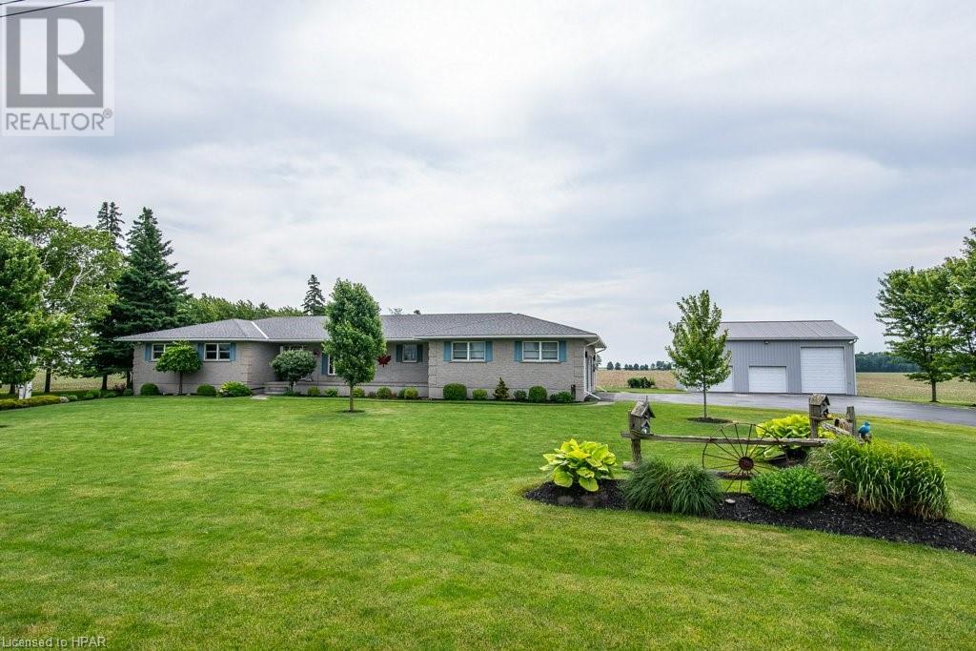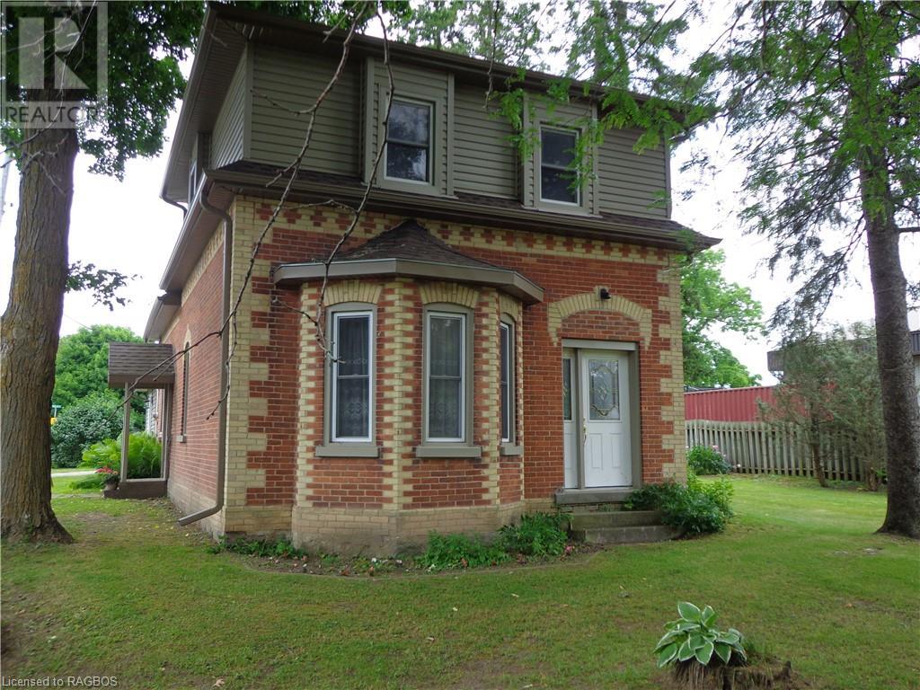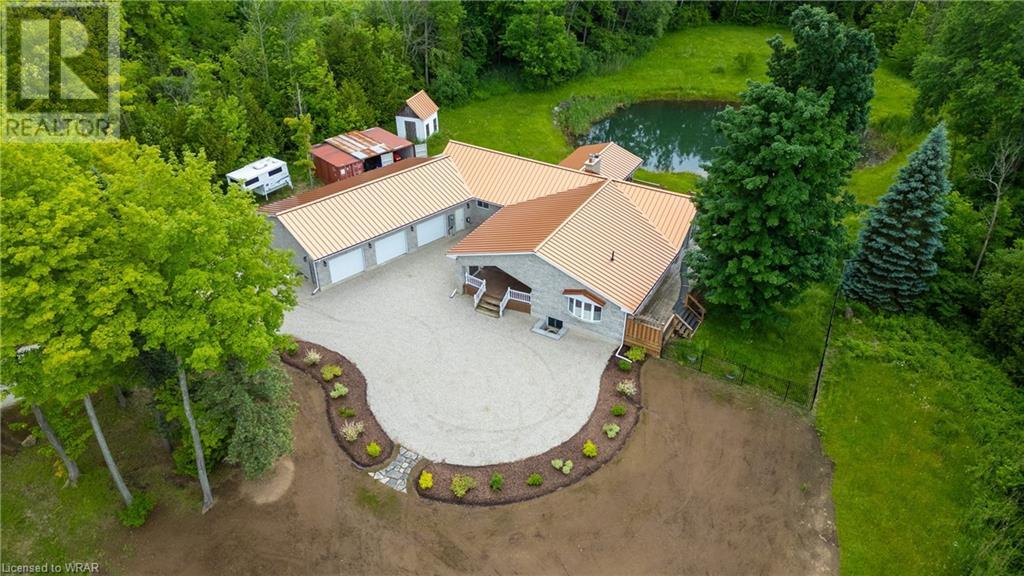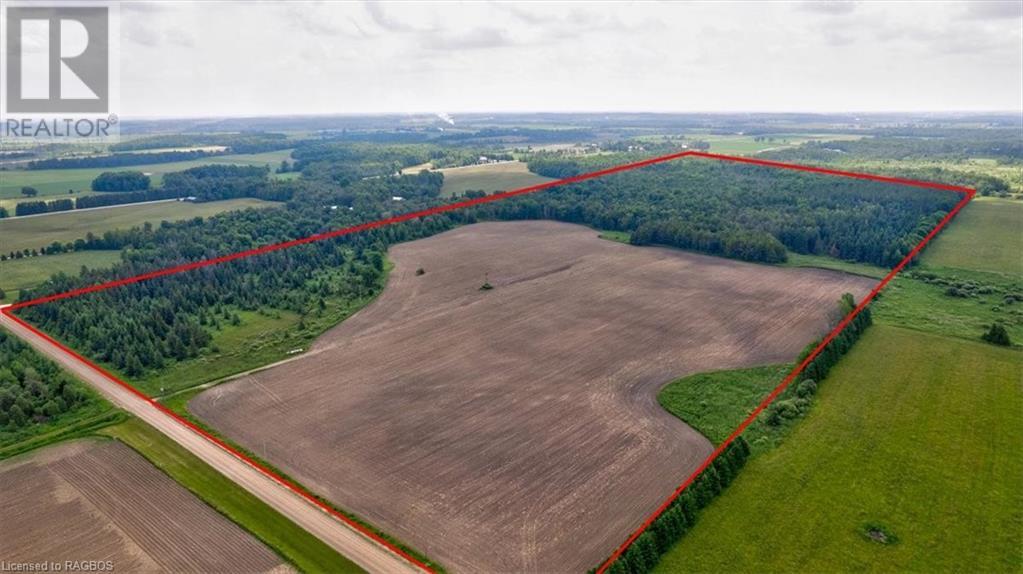Listings
504452 Grey Road 12
West Grey, Ontario
Take a look at this lovely family home set on a beautiful 12+ acre farm near Markdale! This bungalow with two additions offers 4 spacious bedrooms and a 4-piece bathroom, providing plenty of space and comfort for your family. This home features a durable metal roof with asphalt shingles on one section, an updated electrical panel, and a natural gas wall heater installed in 2022 for efficient heating. There's great potential for you to make this home your own! Outside, the property boasts 12.45 acres, with 8-9 acres dedicated to hay farming. There's also a large 32' x 72' Shop/Barn with water and hydro, a concrete floor, office space, 2 stalls, a loose housing area, and an additional garden shed for outdoor storage. This property's location is fantastic—just a quick 5-minute drive to Markdale, offering a variety of town amenities such as shopping, dining, a community center, and an arena. Plus, Owen Sound is just a scenic 35-minute drive away for even more urban conveniences. But wait, there's more! This property is in a prime recreational area, with Irish Lake and Bells Lake just 10 minutes away. Whether you love hiking, biking, or simply being in nature, this location has it all, making every day feel like a holiday. Don't miss out on this amazing opportunity to create your own piece of paradise. Schedule a viewing today and start envisioning the endless possibilities this property offers! (id:51300)
Century 21 In-Studio Realty Inc.
504452 Grey Road 12
West Grey, Ontario
Take a look at this quaint family home set on a beautiful 12+ acre farm near Markdale! This bungalow with two additions offers 4 spacious bedrooms and a 4-piece bathroom, providing plenty of space and comfort for your family. This home features a durable metal roof with asphalt shingles on one section, an updated electrical panel, and a natural gas wall heater installed in 2022 for efficient heating. There's great potential for you to make this home your own! Outside, the property boasts 12+acres, with 8-9 acres dedicated in a hay crop. There's also a large 32' x 72' Shop/Barn with water and hydro, a concrete floor, office space, 2 stalls, a loose housing area, and an additional garden shed for outdoor storage. This property's location is fantastic—just a quick 5-minute drive to Markdale, offering a variety of town amenities such as shopping, dining, a community center, and an arena. Plus, Owen Sound is just a scenic 35-minute drive away for even more urban conveniences. But wait, there's more! This property is in a prime recreational area, with Irish Lake and Bells Lake just 10 minutes away. Whether you love hiking, biking, or simply being in nature, this location has it all, making every day feel like a holiday. Don't miss out on this amazing opportunity to create your own piece of paradise. Schedule a viewing today and start envisioning the endless possibilities this property offers! (id:51300)
Century 21 In-Studio Realty Inc.
79265 Fuller Drive
Central Huron, Ontario
SUNSET AND LAKE FRONT BUYERS! This one of a kind secluded lake front is on the shores of Lake Huron where there are the most beautiful and amazing sunsets. Whether it be from your private deck barbecuing, having a campfire, or relaxing in your own hot tub, you have the opportunity to disconnect and reconnect. This is a new build so all work has been completed! There's a 12'7 x 8'7 bunkie/separate building that sleeps 4. Awesome location for you to discover the nearby trails and Beach access is just steps away. The 16' by 16' dome is so unique and has a king size bed. You can view the amazing sunsets and star gaze right from your own private space. This property is being sold with all furnishings. Income property (which has lots of bookings all season long) or your own piece of paradise. This is your opportunity to own a one of a kind property!. (id:51300)
Coldwell Banker Dawnflight Realty (Seaforth) Brokerage
3347 164 Road
West Perth, Ontario
From the moment you open the door you will feel right at home in this meticulous well cared for custom brick one floor home with approximately 1949 square feet on main level. The open style kitchen is great for entertaining offering a large island with lots of seating and a great dining area. Solid wood cabinetry is shown off with a beautiful slate backsplash and beautiful custom counter tops. The living room is an amazing space for family gatherings and has lots of natural lighting. There are three large bedrooms including primary bedroom with ensuite and walk in closet. The main four piece bathroom and laundry room finish off the main level. The lower level has an amazing spacious family room with a propane fireplace along with a 3 piece bath and 2 more bedrooms. There is an attached double car garage plus a walk down to the basement entrance. The newer patio at the rear lets you sit and enjoy the countryside. This home is centrally located and is situated on an almost 1 acre parcel that has had attention paid to every detail and is move in ready. The home offers lots of bonuses including this amazing 32’ x 40’ shop with mezzanine. The magazine style gardens are well kept along with lots of parking area on the triple paved driveway area.. (id:51300)
Coldwell Banker Dawnflight Realty (Seaforth) Brokerage
85515 Mcdonald Lane
Ashfield-Colborne-Wawanosh, Ontario
Welcome to this charming year- round cottage dream, directly on the shores of expansive and picturesque Lake Huron! Sit back with your favourite beverage, relax and watch gorgeous sunsets from your own private and peaceful deck. The plentiful light and stunning views along with the lake breeze, create a truly nautical, secluded escape. Walk down a stairway to a very private beach and take a swim in a turquoise water. This property has been operating as a very successful short-term rental business with many happy returning guests, offering a great turn-key supplementary income opportunity. All furnishings, linens and kitchen equipment are included. This is a great opportunity to make your dream come true! Come and see for yourself! **** EXTRAS **** Association Fee of $625 a year covers water supply, water testing, as well as summer and winter road maintenance. (id:51300)
Right At Home Realty
919 Guelph Road
Centre Wellington, Ontario
Located on the edge of the charming town of Fergus, this country property offers a serene escape from the hustle & bustle of city life. Situated on 32 ac of lush greenery, forest, & walking trails for a perfect blend of comfort & nature. The home exudes warmth & character with its classic country design. Lrg windows throughout the home allow an abundance of natural light, offering private & serene views of the surrounding landscape. The open-concept layout creates a sense of spaciousness. 3 Beds & 2 baths on the main level, eat-in kitchen, dining & living rm. The lower level offers an additional bed & bath, rec room, office, walk-out to yard, as well as sep entrance to garage. The property inclds additional amenities such as a hobby barn that is being use as a kennel but doubles as a chicken coop. Also great for those seeking additional storage space. The surrounding land offers potential for various recreational activities from hiking & bird watching to gardening & outdoor gatherings. (id:51300)
Royal LePage Rcr Realty
314 Wyldwood Lane
South Huron, Ontario
Site built Norfolk home in the gated leased land community of Grand Cove. A Four-season community with beautifully treed lined streets surrounded by woods and ravine. Walking distance to the beaches of Grand Bend and the amenities of this beach side community including health center, library, shopping, groceries, banks and golf courses. Great exterior with new steel roof in 2015, freshly painted in 2023, back yard screened in porch with additional 12x12 deck. Private parking for 2 cars in the driveway and backing onto green space for privacy in your back yard. Inside, the home offers a wide galley kitchen with shaker style cabinetry, black granite countertops, ceramic backsplash and stainless-steel appliances. The living space has a spacious family room overlooking the front yard, dining room for entertaining and an added on den at the back for extra living space featuring high quality laminate flooring and ceramic tiles throughout. Primary bedroom is spacious for a king size bed and includes 2 pc ensuite and walk through closet. Updated main floor full bathroom and second bedroom for guests. Updated NorthStar windows, patio doors and more making this home a place to love. Grand Cove has activities for everybody from the 10,000 sqft clubhouse, heated salt water pool, tennis courts, pickleball, wood working shop garden plots, lawn bowling, nature trails and so much more. (id:51300)
RE/MAX Bluewater Realty Inc.
6 Murdoch Street
Paisley, Ontario
3+ Bedroom, 1 and a half Bathroom home in the Beautiful Village of Paisley. Main floor consists of an eat in Kitchen, Rec Room with a Natural Gas Fireplace, Living Room, Bedroom/Office, a side porch with the Laundry area and a 2 piece washroom. The upper floor consists of 2 bedrooms, a 4 piece washroom, and 2 rooms to be finished by the buyer as they please. The home sits on a large 165' x 66' lot with a shed for storage. Siding, Soffit and Fascia replaced in 2024. Come and enjoy all of Paisley's amenities from Canoeing the 2 rivers, hiking and snowmobiling on the many trails to the historic buildings throughout the Village. The home is priced to sell so book your showing today. (id:51300)
Coldwell Banker Peter Benninger Realty
263168 Wilder Lake Road
Varney, Ontario
Escape the chaos of city life and find your sanctuary in this stunning custom-built, all-brick bungalow, covering 2,455 square feet on a pristine 4-acre lot. Experience the freedom and privacy of owning your own land, complete with lush lawns, forests, and walking trails. Enjoy the peace of rural living from one of your three private decks, totaling over 1,000 square feet. Watch your children play in the elevated 12' x 16' playhouse or unwind by the expansive (100' x 80') spring-fed pond, perfect for fish stocking. Car enthusiasts will love the large ring driveway with ample parking and the spacious 4-car (50' x 26') heated garage. Hobbyists will appreciate the concrete pad behind the garage, which includes two 20' storage containers and a shed. Inside, the open-concept, carpet-free home boasts new hardwood flooring throughout the main level and tile in the bathrooms. The large oak hardwood kitchen features built-in lighted china cabinets, under-cabinet lighting, a built-in knife board, and a formal dining area. Appliances include a built-in wall oven, gas cooktop, and Bosch dishwasher. The central vacuum system with a kitchen vacuum sweep adds convenience to this practical home. Stay cozy with two high-efficiency wood-burning fireplaces on the main floor and in the basement. The home offers three bedrooms, including a spacious master bedroom with a luxurious 5-piece ensuite. Built with quality 2 x 6 exterior construction, superior insulation (R20 and R40), and a new copper-colored steel roof installed in 2023, this home ensures year-round comfort. Despite the serene location, enjoy modern amenities with a paved road and fiber optic cable. Attention to detail and quality finishes throughout the property make this a must-see for anyone seeking a life of freedom and tranquility away from the city. *Virtually staged (id:51300)
Chestnut Park Realty Southwestern Ontario Limited
22910 Highbury Avenue
Middlesex Centre, Ontario
Attractive custom built residence with oversized double attached garage on almost 3/4 ACRE lot surrounded by picturesque countryside in hamlet of Bryanston north of London. This beautiful home is ideal for home based business with self contained 2nd floor loft and office area with private exterior access + huge garage/workshop complete with heat, hydro, water & AC! Custom built in 2017 by current owner, this amazing home boasts elegant curb appeal with craftsman-inspired front elevation with stone accents, landscaping and large multi-car driveway; the light filled & carpet free open concept interior boasts dramatic 2-storey great room with wall of windows, vaulted ceiling with solid wood post & beam construction, WETT certified wood stove, custom built-in cabinets with concealed convenient wood box accessed by rear deck; entertainment sized open plan dining area and kitchen features access to private deck from dining area, all custom built cabinetry, Corian counters, island with seating, SS appliances including gas stove; main floor primary bedroom with walk-in closet, access to 2nd private deck and luxurious ensuite; powder room privileges; main floor laundry/mudroom with washer & gas dryer; fully finished lower level features 2 additional bedrooms with oversized windows; family room with custom built-ins including convenient hand crafted ""wall bed"", 4pc bath, loads of storage and delightful reading alcove beneath the stairs; the unique design of the upper level large office area and 2pc washroom is perfect for home office/business or separate in-law or guest suite. The fully fenced exterior is breathtaking and manicured to perfection boasting separate garden shed, large patio and thoughtfully situated septic system conveniently oriented on the north side of the yard to allow for plenty of space for future pool! Added features: 260ft deep dug well by Hayden Water Wells, owned hot water tank. (id:51300)
Royal LePage Triland Robert Diloreto Realty
116 Sheldabren Street
North Middlesex, Ontario
BUILDER INCENTIVES AVAILABLE - TO BE BUILT - The popular 'Zachary' model sits on a 50' x 114' lot with views of farmland from your great room, dining room & primary bedroom. Built by Parry Homes, this home featuring a stunning 2 storey great room with 18 ceilings & gas fireplace, large custom kitchen w/ quartz counters, island, & corner pantry. French doors lead to a front office/den. 9' ceilings and luxury vinyl plank flooring throughout the entire main floor. On the second floor you will find a beautiful lookout down into the great room, along with 3 nice sized bedrooms and the laundry room. Second floor primary bedroom features trayed ceilings, 4pc ensuite with double vanity & large walk-in closet. 2 more bedrooms, 4 pc bathroom & a laundry room completes the 2nd floor. Wonderful curb appeal with large front porch, concrete driveway, and 2-car attached garage with inside entry. Conveniently located just 20 minutes from London and 30 minutes to the shores of Grand Bend. Please note that photos and/or virtual tour is from a previous model and some finishes and/or upgrades shown may not be included in standard spec. Visit our model homes at 48 and 54 Postma Crescent in Ailsa Craig. ZACHARY MODEL located at 44 Greene Street, Exeter (id:51300)
Century 21 First Canadian Corp.
143820 Southgate Road 14
Southgate, Ontario
This 102 acre farm has 34 acres workable, systematically tile drained at 30' plus 10 acres of hardwood bush and approximately 50 acres of white pine and cedar. (id:51300)
Royal LePage Rcr Realty

