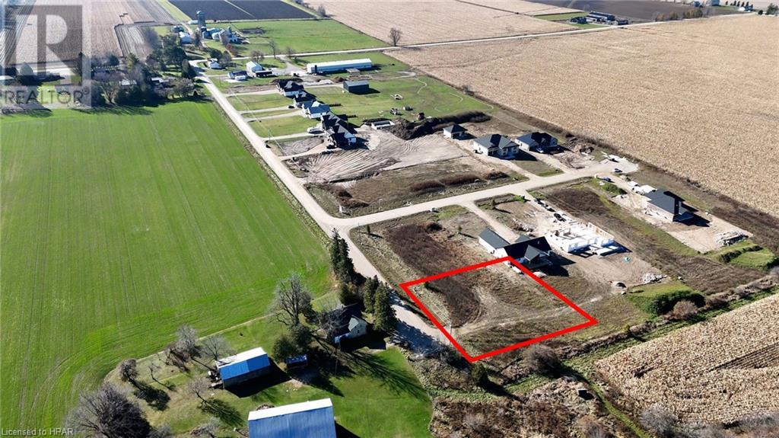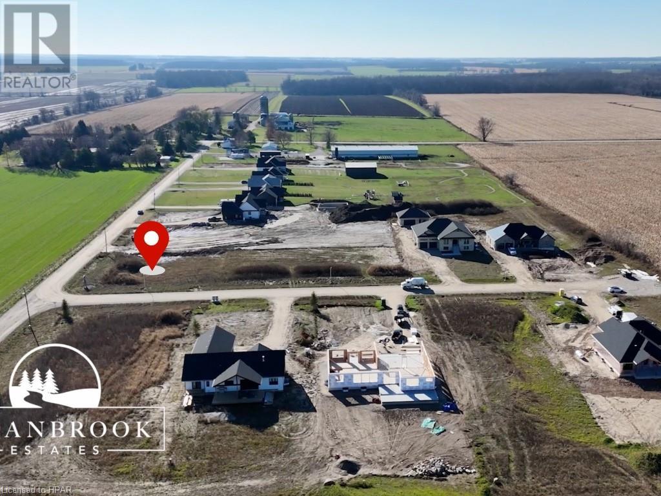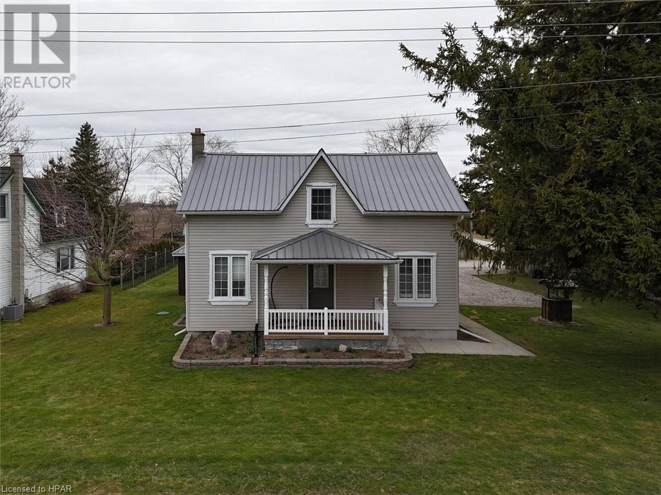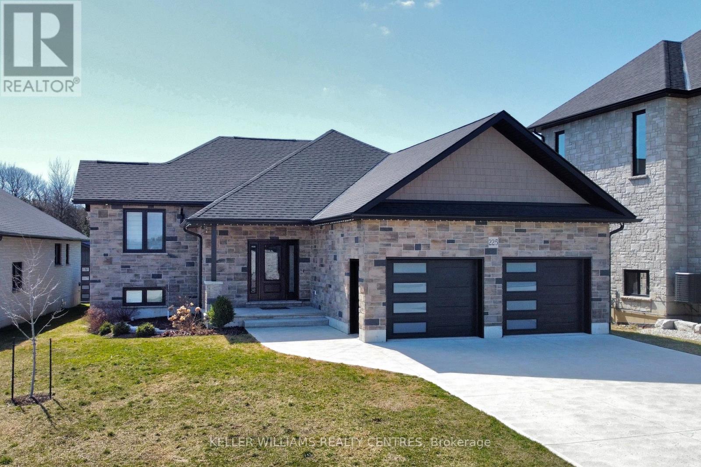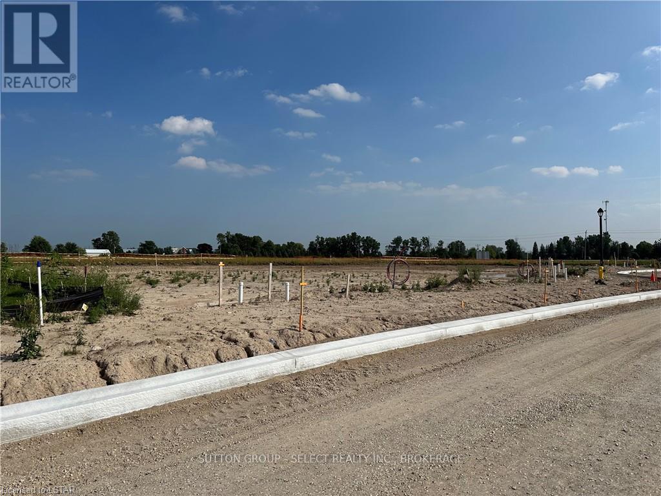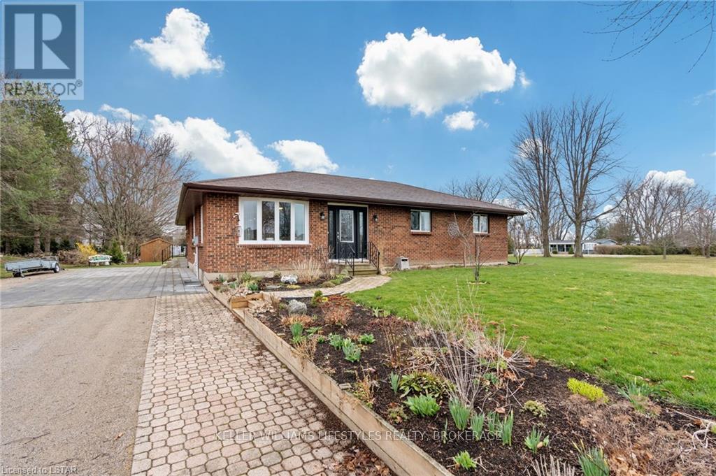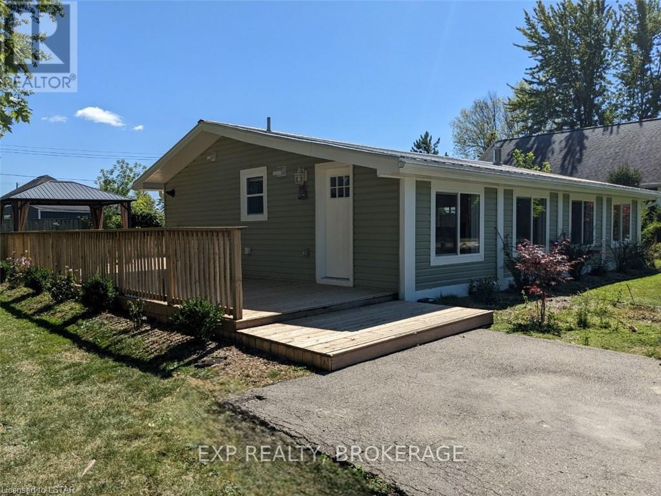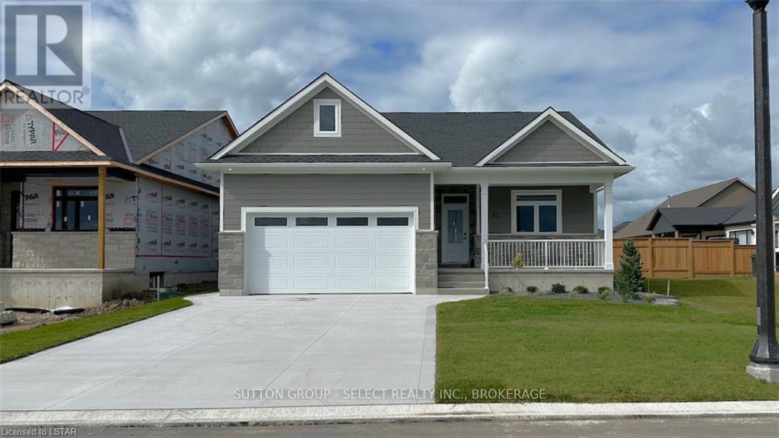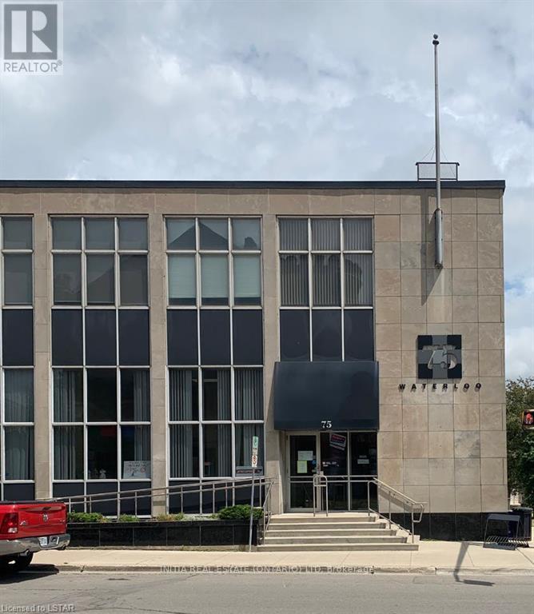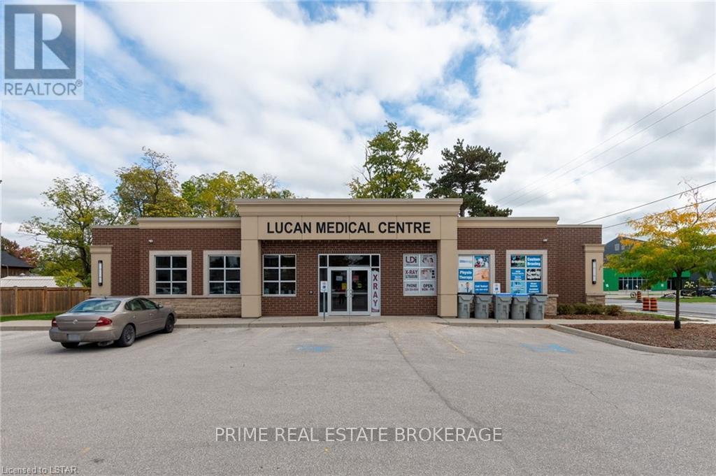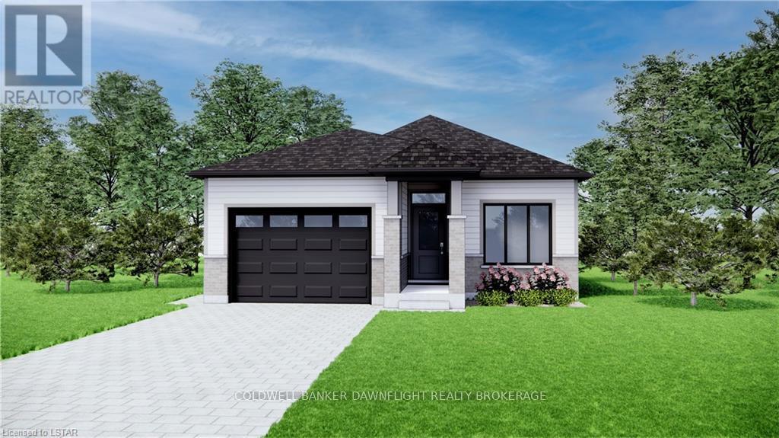Listings
84357 Kent Street
Cranbrook, Ontario
Here is a rare opportunity to build your dream home in a desirable, executive, country neighbourhood. Enjoy the serenity & quietness of country living while feeling that added security of having neighbours nearby. This stunning neighbourhood is situated amongst farmers fields with the mighty Maitland River flowing along the edge of it and is perfect for a quiet and safe place to enjoy those lazy afternoons or hectic Monday mornings. Enjoy a casual hike or kayak along the Maitland River taking in the sights and scenes of nature's finest, all located in your very own backyard. Imagine sitting on your covered back porch enjoying a good book or gathered with friends while the kids burn off energy playing a game of soccer or swimming in your backyard pool. It's all here. Let's make your dreams a reality! With endless options of buying and building or having the added guidance along the building process, Cranbrook Estates has many different purchase options to try to suit your needs. Call Your REALTOR® Today To Check Out This Stunning Property For Yourself and to Learn More About Your New Home. (id:51300)
Royal LePage Heartland Realty (Wingham) Brokerage
84349 Kent Street
Cranbrook, Ontario
Here is a rare opportunity to build your dream home in a desirable, executive, country neighbourhood. Enjoy the serenity & quietness of country living while feeling that added security of having neighbours nearby. This stunning neighbourhood is situated amongst farmers fields with the mighty Maitland River flowing along the edge of it and is perfect for a quiet and safe place to enjoy those lazy afternoons or hectic Monday mornings. Enjoy a casual hike or kayak along the Maitland River taking in the sights and scenes of nature's finest, all located in your very own backyard. Imagine sitting on your covered back porch enjoying a good book or gathered with friends while the kids burn off energy playing a game of soccer or swimming in your backyard pool. It's all here. Let's make your dreams a reality! With endless options of buying and building or having the added guidance along the building process, Cranbrook Estates has many different purchase options to try to suit your needs. Call Your REALTOR® Today To Check Out This Stunning Property For Yourself and to Learn More About Your New Home. (id:51300)
Royal LePage Heartland Realty (Wingham) Brokerage
4805 42 Line
Perth East, Ontario
Welcome to Hamlet Living at its best, if you are looking to live away from the hustle and bustle of City Life and looking for a large garage/shop, we have the property for you, this charming 1 1/2 story home offers the perfect blend of rustic charm and modern convenience. The main floor of this home offers as side foyer with laundry room and heated floors, large open concept kitchen with island and nice size eating area, the main floor living room overlooks the private rear yard and there is a main floor bedroom with double closets and cheater access to the 4 pc. Bath. The 2nd floor of this great home offers a very generous primary bedroom with a second bedroom/nursery attached to it, which could also be an enviable walk-in closet or an office and an additional 4 pc bath on the 2nd level. Rare for a home this age is the finished basement area which is fantastic space if you have children or just need a room to get away from it all, this room also has heated floors. Now for the bonus, the exterior of this home has plenty of parking for all your cars and or toys, a great patio area for those evening fires, storage shed and a garage/workshop 20’x40’ Inside this shop you will find a generous work area, a 3pc bath, and then a nice area at the rear of the shop for just hanging out with friends. (id:51300)
Sutton Group - First Choice Realty Ltd. (Stfd) Brokerage
225 Devinwood Avenue
Brockton, Ontario
This beautiful raised stone bungalow has an open and welcoming layout with a view from the back yard that is envied in this neighbourhood due to the premium lot. A covered deck with glass railing overlooks a pond with trees beyond, for a tranquil setting. Inside, you'll be wowed by the open concept kitchen/dining and living area. No detail was missed between the hardwood flooring, ornamental shelving around the linear fireplace, and full height cabinets with the highest quality quartz counters in your kitchen, along with the island with bar stool seating. Patio door walkout leads you to your covered deck with gas hookup for your bbq. Two spacious bedrooms are located on this level, both with impressive ensuites (offering heated floors & quartz counters) and one with a walk-through closet with organizers. Laundry is conveniently located down the hall, with granite counters, laundry sink, and cabinet space. The foyer presents great space for welcoming guests and a fantastic first impression of the home with added ceiling height, closet space, glass railing, and entry to your double car garage. The entire lower level offers in-floor heat, as well as a beautiful rec room, an additional bedroom and third full bath (quartz counters, tiled shower). (id:51300)
Keller Williams Realty Centres
10206 Sandalwood Crescent
Lambton Shores, Ontario
The ultimate family home just steps to the sandy beaches of Lake Huron in Grand Bend. This 2 year old custom built home combines modern design with elegant style checking off all the boxes on your dream home list. From the outside this home is situated on a large lot surrounded by mature trees with a wrap around porch giving the home great curb appeal. The backyard features a concrete covered patio with wood cathedral ceilings, exposed beams accents, gas fireplace and TV hookup making it the perfect spot to relax. Inside; the home is bright maximizing the natural light and finished in a white interior with dark accents. Features include shiplap ceilings, built in speakers, pot lighting with modern light fixtures, trim panel and shiplap feature walls with cathedral ceilings throughout the kitchen and living room. The kitchen features quarts countertops on shaker white shaker cabinetry contrasted by the large island. Stainless steel appliances, gas stove, bar area, walk in pantry and built in cabinetry to the office space overlooking the front yard complete the space. The dining room allows you to surround yourself with back yard views while the living room includes a gas fireplace centered between built in cabinetry on a floor to ceiling feature wall. The main floor includes 3 bedrooms all with walk in closets and ensuites, including the primary suite with it’s own gas fireplace, soaker tub, makeup vanity and vaulted ceilings. Mud room and laundry room are off the garage with built in storage for organizing made easy. Above the double car garage is the guest suite featuring a spacious bedroom, walk in closet, sitting area and ensuite. Fully finished lower level with large family room that includes a gas fireplace, built in cabinetry around the TV and a mini bar with pull out wine cabinets. The kids will love the hockey themed games room and find space to do your hobbies in the exercise room. Two additional bedrooms plus a full bathroom complete the lower level. (id:51300)
RE/MAX Bluewater Realty Inc.
18 Lois Court
Lambton Shores, Ontario
NEWPORT LANDING- This will be your only chance to get a vacant lot in one of Grand Bends most desirable neighborhoods. Developer does not plan to release any more lots, so act now! Phase I, II & III - SOLD OUT!! Close enough to walk to and enjoy all the amenities Grand Bend has to offer yet far enough to get away from it all. Take advantage of working with developer and award winning builder Rice Homes or bring your own builder. NOTE: short term rentals are not allowed in this subdivision. Schedules B, C, D & E must be attached to all offers. (id:51300)
Sutton Group - Select Realty
33977 Queen Street
Bluewater, Ontario
3 Bedroom, 2 Bath home between Grand Bend and Bayfield. Located in the Bayview Subdivision, this Lakeside Community has it's own Park, and access to the sandy beaches of this beautiful Great Lake, Lake Huron! The beach access in only a minute walk from the driveway. This home is situated on a DOUBLE LOT with the local Park adjacent to the property on the West side. This is a brick home, with wonderful square footage at approximately 1750 sq. ft. This does not include the unfinished basement (one finished room in the basement). Lots of room here! The home has had a beautiful recent renovation of the entire Kitchen with it's contemporary colour scheme and new appliances. Open Concept space in the main living area, so the Kitchen, Dining Room, and Living Room is super spacious and comfortable. The Primary Bedroom is large with it's own 3 PC ensuite bathroom (w/Shower). The other two bedrooms, again, are very nicely sized. There are sliders off of the Kitchen which get you out to a LARGE private Deck (20' X 16'6"" with Pergola) for MORE living space throughout the warmer months! The yard also features a storage shed, and a nicely sized garden. The White Squirrel Golf Course is only a minute or two from the home and features a number of amenities; golf, dining, dancing, and entertainment. You can walk there in no time! (id:51300)
Keller Williams Lifestyles
71218 William Street S
Bluewater, Ontario
Immaculately renovated and remodeled, this turn-key 2bed+1den cottage or home is nestled in the highly sought-after Highlands 2 community, promising a perfect blend of comfort and style. Enjoy the beach life in this year round modern and charming bungalow located just north of Grand Bend and steps from a beautiful sandy beach. An excellent location and one of the nicest lots in the neighborhood. Only a 4-minute drive (40-minute beach walk) to the lively Grand Bend main strip and about a 1-hour drive to downtown London. This home underwent an extensive renovation in 2020 including new insulation, wiring, breaker panel, electrical outlets and fixtures, plumbing, ductwork, drywall, interior and exterior doors, windows, flooring, kitchen, bathroom, paint, ductwork, on-demand water heater, furnace, AC, siding, BBQ connection, wrap-around deck and landscaping. A brand new septic system and sump pump were also recently installed in 2023. The open-concept design makes great use of the space, featuring a stunning kitchen with a breakfast bar, dining area, living room, and versatile office area or sitting room complete with a pull-out sofa bed for extra sleeping accommodations. The wooden beams, plank accent wall and rustic gas fireplace provide a warm cottage feel. The master bedroom offers a convenient, private entrance/exit to the backyard deck. Experience the joy of outdoor dining on the spacious deck, relax under the gazebo and gather around the backyard fireplace. Enjoy the double asphalt driveway and quiet dead-end street. As an added bonus a lot of the furniture, BBQ and the wall-mounted TV purchased in 2020 can be negotiated in the sale. Book your showing today for this must-see gem. (id:51300)
Exp Realty
27 Lois Court
Lambton Shores, Ontario
Ready for immediate occupancy this 1,151 sq.ft. Rice Homes design is sure to please. With high quality fit and finishes this 2 bedroom, 2 bath home features: open living area with 9' & 10"" ceilings, gas fireplace, centre island in kitchen, 3 appliances, main floor laundry, master ensuite with walk in closet, pre-engineered hardwood floors, front and rear covered porches, full unfinished basement with roughed in bath, Hardie Board exterior for low maintenance. Concrete drive & walkway. Fully fenced in backyard. Call or email L.A. for long list of standard features and finishes. Newport Landing features an incredible location just a short distance from all the amenities Grand Bend is famous for. Walk to shopping, beach, medical, and restaurants! NOTE! short term rentals are not allowed in this development, enforced by restrictive covenants registered on title. Price includes HST for purchasers buying as a principal residence. (id:51300)
Sutton Group - Select Realty
75 Waterloo Street S
Stratford, Ontario
For lease is a bright and open space on the second floor of the building housing the Stratford Post office and Employment Services. The building has a passenger and a freight elevator. The 4000 square foot space would make great offices for any insurance company, law firm, physiotherapy/massage clinic, accounting firm or a call centre, but the large, open, entry way and half dozen individual offices could accomodate your business as well. There is also a kitchen for staff and a 6'x8' safe for those sensitive files or documents. This is a modern building with updated lighting, carpet tile throughout, drop ceilings and his an her bathrooms in the hall. Three separate entry points make this multipurpose space easily divided into sections ofZX 1000 sq ft or more. Landlord would prefer that one tenant assumes the entire space. The building is in great shape allowing you to move in without spending a lot on leasehold improvements. If you are willing to sign a longer lease the landlord is quite negotiable on terms. (id:51300)
Initia Real Estate (Ontario) Ltd
268 Main Street
Lucan Biddulph, Ontario
Welcome to 268 Main Street in busy Lucan ON. Prime main street visibility, in a dedicated well-established Medical office building\r\nalready including Phsyicans and Imaging on site. The centrally located 842sf available space is ideal for Physio or Chiropractic or\r\nmedical office uses. It includes 2 offices, a waiting area, 3 patient treatment areas, and a storage closet with washer/dryer\r\nhookups. Free Parking for patients and staff. This space is ready for you to start seeing patients right away. It's designed for\r\nefficiency, professionalism, and patient comfort. Don't miss out on this opportunity to take your medical practice to the next level. (id:51300)
Prime Real Estate Brokerage
211 Greene Street
South Huron, Ontario
Welcome to the Buckingham Estates subdivision in the town of Exeter where we have “the Hudson†which is a 1,321 sq ft bungalow. The main floor consists of an open concept kitchen, dining and great room. There are two bedrooms including a large primary bedroom with a walk in closet and four piece ensuite bathroom. You can also enjoy the conveniences of main floor laundry and another four piece bathroom. This build is being offered on a premium lot, measuring 40 x 138. There are plenty of other floor plans available including options of adding a secondary suite to help with the mortgage or for multi-generational living. Exeter is located just over 30 minutes to North London, 20 minutes to Grand Bend, and over an hour to Kitchener/Waterloo. Exeter is home to multiple grocery stores, restaurants, arena, hospital, walking trails, golf courses and more. Don’t miss your chance to get into a brand new build for under $650,000. (id:51300)
Coldwell Banker Dawnflight Realty Brokerage

