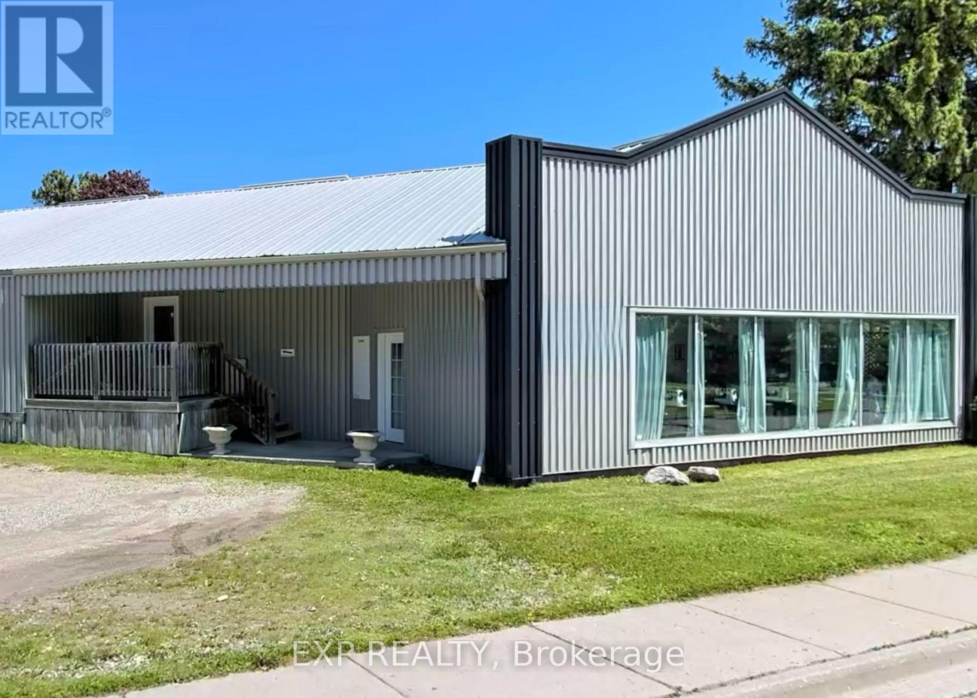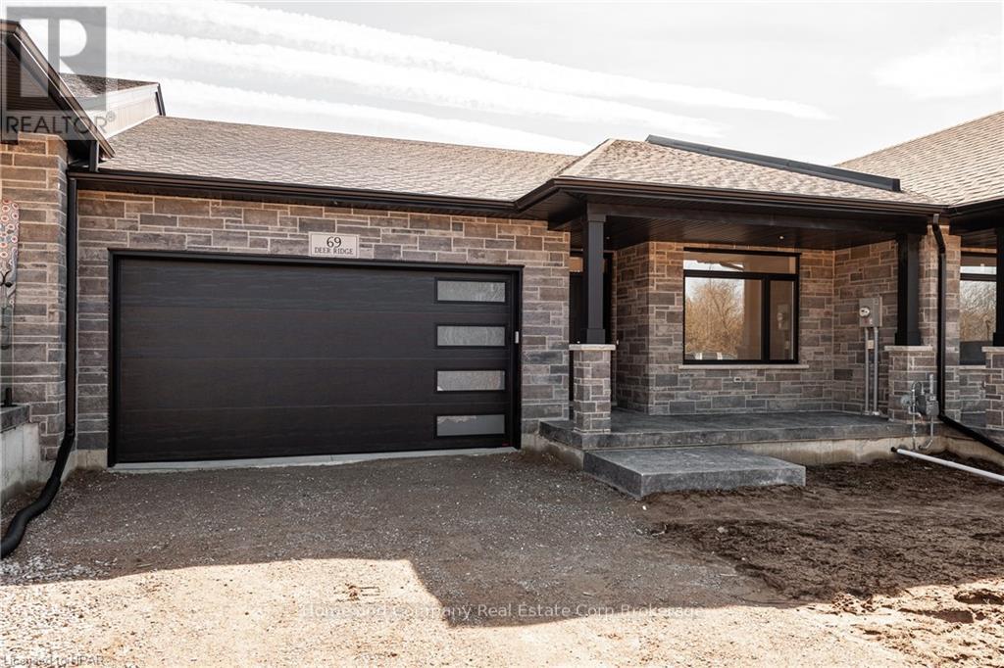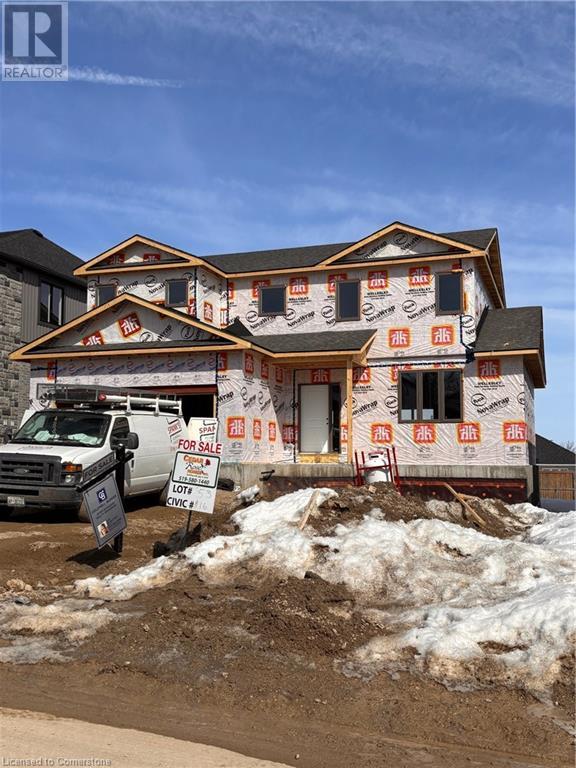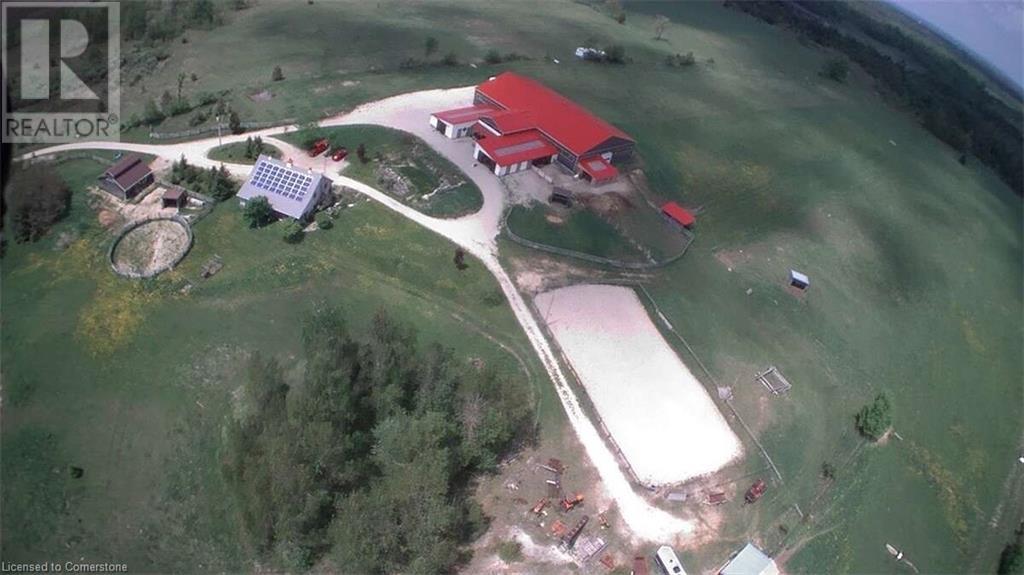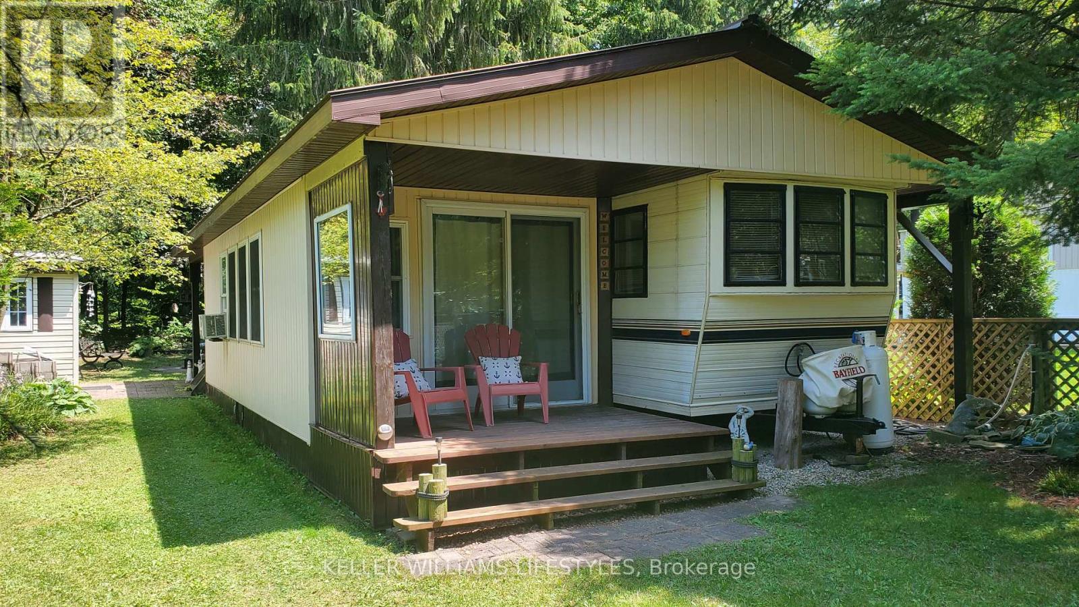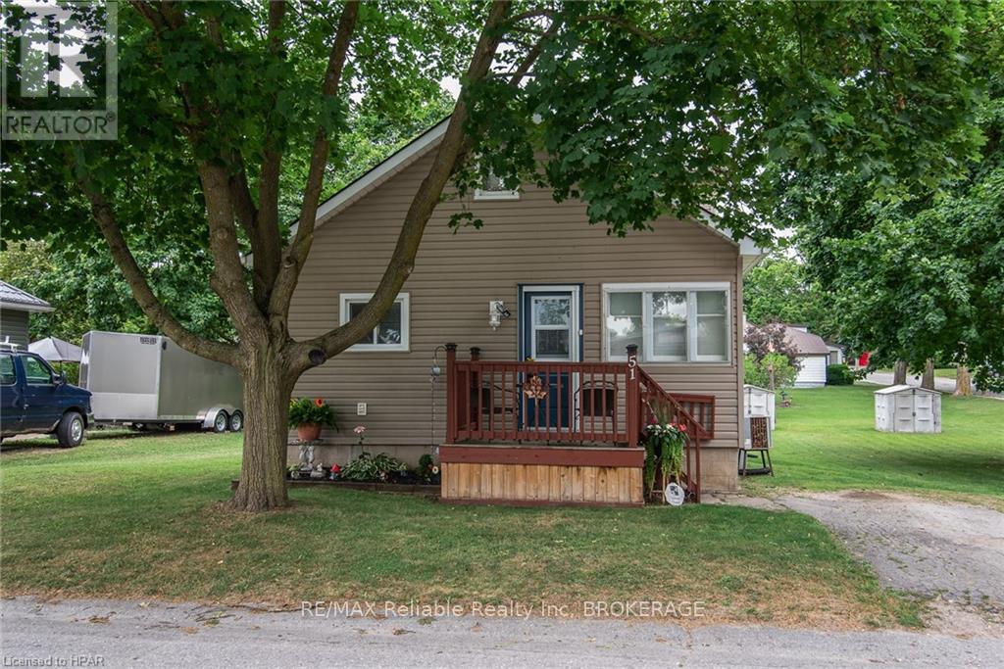Listings
9928 Eric Street
Lambton Shores, Ontario
This generous .84 acre lot is tucked away within a secluded enclave known as Walden South. This is a fantastic location to build your custom dream home! Conveniently located between Port Franks and Grand Bend, a short drive gets you to shopping, restaurants, marinas, golf courses, wineries, breweries, hiking trails and so much more that this beautiful area has to offer. Another huge bonus of living in this area is the proximity to the beautiful Pinery Provincial Park. Purchase a year round pass to the Pinery and enjoy some of the best Lake Huron beaches, biking, hiking and cross country ski trails in the area. Natural gas, hydro, municipal water services and high speed internet are all available. Septic system is required. H.S.T is not applicable to the purchase of this beautiful building lot. (id:51300)
Exp Realty
20 Monteith Avenue
Stratford, Ontario
This versatile industrial property at 20 Monteith Ave offers a prime opportunity for various business ventures. Situated in a strategic location with ample parking space, this building is equipped with three bay doors and one large sliding bay door, facilitating easy access and efficient logistics. Property Features include: Zoning C2-16, allowing for a wide range of potential uses. Upstairs Space Approximately 4,545 SF of finished space. Basement: An expansive unfinished basement of nearly 3,800 SF, offering substantial room for customization and growth. This property is perfect for businesses looking to expand or establish a presence in Stratford. With its ample space, flexible zoning, and convenient features, 20 Monteith Ave is ready to support your business needs. Don't miss out on this fantastic opportunity to invest in a property with immense potential. (id:51300)
Exp Realty
20 Monteith Avenue
Stratford, Ontario
This versatile industrial property at 20 Monteith Ave offers a prime opportunity for various business ventures. Situated in a strategic location with ample parking space, this building is equipped with three bay doors and one large sliding bay door, facilitating easy access and efficient logistics. Property Features include: Zoning C2-16, allowing for a wide range of potential uses. Upstairs Space Approximately 4,545 SF of finished space. Basement: An expansive unfinished basement of nearly 3,800 SF, offering substantial room for customization and growth. This property is perfect for businesses looking to expand or establish a presence in Stratford. With its ample space, flexible zoning, and convenient features, 20 Monteith Ave is ready to support your business needs. Don't miss out on this fantastic opportunity to invest in a property with immense potential. (id:51300)
Exp Realty
117 (Lot 28) Pugh Street
Milverton, Ontario
NEW BUILD! READY TO GO and just waiting for you to call it home! AND Only 25 minute traffic free drive to Kitchener! Welcome to your dream home! This brand new, beautifully crafted 2-bedroom, 2-bath bungalow build by Cedar Rose Homes offers the perfect blend of luxury and comfort in charming Milverton! As you step inside, you’ll be greeted by the spacious, open-concept layout featuring soaring vaulted ceilings that create an airy, inviting atmosphere. The heart of the home is the gourmet kitchen, designed for those who love to entertain, complete with sleek stone surfaces and a large, oversized kitchen island, ideal for preparing meals and gathering with loved ones. The living area is perfect for cosy nights with a fireplace that adds warmth and charm to the space. The large primary bedroom provides a peaceful retreat with ample space for relaxation and the luxury ensuite and walk-in closet offer an elevated living experience. From your spacious dining area step out thru your sliding doors onto the expansive covered composite deck, which spans nearly the entire back of the house. Covered for year-round enjoyment, it overlooks your fully sodded yard and tranquil greenspace, creating a serene outdoor oasis. The thoughtfully designed basement offers endless possibilities, featuring an open-concept space that can easily be transformed into additional bedrooms, a home office, or an in-law suite. With its separate walkup entrance to the garage, this space offers privacy and versatility for your family’s needs. Built by Cedar Rose Homes, this exceptional home is crafted with top-tier materials and upgrades as standard, ensuring quality and longevity. Don’t miss the opportunity to make this stunning home your own (id:51300)
Coldwell Banker Peter Benninger Realty
70 Deer Ridge Lane
Bluewater, Ontario
The Chase at Deer Ridge is a picturesque residential community, currently nestled amongst mature vineyards and the surrounding wooded area in the south east portion of Bayfield, a quintessential Ontario Village at the shores of Lake Huron. There will be a total of 23 dwellings, which includes 13 beautiful Bungalow Townhomes currently being released by Larry Otten Contracting. Each Unit will be approx. 1,545 sq. ft. on the main level to include the primary bedroom with 5pc ensuite, spacious study, open concept living area with walk-out, 2pc bathroom, laundry and double car garage. Finished basement with additional bedroom, rec-room, and 4pc bathroom. Standard upgrades are included: Paved double drive, sodded lot, central air, 2 stage gas furnace, HVAC system, belt driven garage door opener, water softener, water heater and center island in the kitchen. Block 13 will set to close approx Mid of December, 2024. (Note: Photos/iGUIDE are from the Model, which is the interior unit, # 69 Deer Ridge Lane) (id:51300)
Home And Company Real Estate Corp Brokerage
Lot 53 Pugh Street
Milverton, Ontario
LETS BUILD YOUR DREAM HOME!!! With three decades of home-building expertise, Cedar Rose Homes is renowned for its commitment to quality, attention to detail, and customer satisfaction. Each custom home is meticulously crafted to meet your highest standards ensuring a living space that is both beautiful and enduring. Our experienced Realtor and the Accredited Builder walk you thru the step by step process of building your dream home! No surprises here!....Just guidance to make your build an enjoyable experience! Currently building in the picturesque town of Milverton your building lot with custom home is nestled just a 30-minute, traffic-free drive from Kitchener-Waterloo, Guelph, Listowel, and Stratford. Lot 53 Pugh St. offers an open concept plan for a 4 Bedroom, 3 Bath, 2 storey stunning home with a spacious backyard and has many standard features not offered elsewhere! Thoughtfully Designed Floor Plans with High-Quality Materials and Finishes ready for your customization in every home! Gourmet Kitchen with granite countertops and 4 Kitchen appliances! Energy-Efficient home with High-Efficiency Heating/Cooling Systems and upgraded insulation throughout the home. Premium Flooring and pick your own Fixtures! Full Basement with Potential for Additional Living Space. Want to make some changes? No problem.... meet with the Builder to thoughtfully work on your design and customize your home! This serene up & coming location offers the perfect blend of small-town charm and convenient access to urban centers. Building a new home is one of the fastest ways to develop equity immediately in one of the biggest investments of your life! All ready in approx. 120 days! Lets get started! Experience the perfect blend of rural serenity and urban convenience in your new Cedar Rose Home in Milverton. Your dream home awaits! Reach out for more information or to tour our model home located at 121 Pugh St Milverton! Pics are for Illustration purposes only to show level of build. (id:51300)
Coldwell Banker Peter Benninger Realty
2048 Albert Street S
Gorrie, Ontario
Calling all creative types! This is an amazing opportunity to bring your vision to life with this 5,950 sqft brick church in the quiet town of Gorrie. 20 minutes to Listowel and 1 hour from Waterloo or Bruce Power. The painful work is done and its time for you to start dreaming about the finishing touches. The sunken main level could offer 3 large bedrooms, a large spa-like bathroom roughed in with sauna area, a Rec-room, and a bar area. There is also room to create a single car attached garage with entry into the mudroom / foyer. Upstairs the raised kitchen will be the feature of your home. The huge open space offers a blank canvas with beautiful lofts and different living spaces. The second floor is also centred around a unique sunken living room. The third level would be best suited as a large and private primary bedroom with ensuite. This MUST be viewed to truly appreciate the beauty and potential it holds. The property has been re-zoned to village residential. Long list of inclusions of building supplies and materials included in the sale – ask agent for full information on inclusions (id:51300)
RE/MAX Solid Gold Realty (Ii) Ltd.
773367 Hwy 10
Proton Station, Ontario
For more info on this property, please click the Brochure button below. Equestrian Facility on 73ac of varied land use. Horse pastures, horse riding trails, ATV trails, hunting, bush, and a river. Unique 2400sf 3 bed, 3 bath, 2 storey home with master suite on main floor. 70 x 130 indoor riding arena, 10 stall barn, hay storage area, 70 x 130 outdoor sand ring, workshop with 2 quarantine stalls, cabin in the woods. Central metering with 200Amp feeds to the 3 main buildings. Microfit Solar on house roof with transferable contract. Beautiful sunset views and a peaceful spot to relax. 45 mins to Orangeville, Hanover, Collingwood and Owen Sound with many smaller centres close by for shopping, sports, and entertainment needs. Toronto Airport is 1-1/2 hours away. Excellent internet access. (id:51300)
Easy List Realty Ltd.
19 Kastner Street
Perth East, Ontario
Welcome to Stratford's vibrant northwest end, where Feeney Design Build is proud to present one of its newest offerings: a 2156-square-foot, four-bedroom, two-storey home. Featuring a spacious layout, enjoy an open kitchen and living room plan, ideal for modern living and entertaining guests. The laundry is conveniently located on the main floor, ensuring practicality without compromise. On the second floor, retreat to the large primary bedroom suite complete with an ensuite bathroom and a walk-in closet. Upstairs also features 3 additional bedrooms and another full bathroom. Feeney Design Build understands the importance of personalization. When you choose our homes, you have the opportunity to complete your selections and tailor your new home to reflect your unique style and preferences. Committed to delivering top-quality homes with upfront pricing, our reputation is built on craftsmanship and attention to detail. When you choose Feeney Design Build you're not just choosing a builder, but a partner in creating your dream home. Whether you're looking for a spacious family home, a cozy bungalow or a charming raised bungalow, Feeney Design Build is here to make your dream a reality. Don't miss out on this opportunity to own a top-quality product from a top-quality builder! (id:51300)
Sutton Group - First Choice Realty Ltd.
425 - 76735 Wildwood Line
Bluewater, Ontario
Nestled in a prime location within the park, mere seconds from Bayfield River, this property boasts a spacious, flat lot backing onto conservation property. The main unit is a well-maintained 1993 Glendale model 36FS, offering approximately 250 sq.ft. of living space with 2 bedrooms, a 4-piece bath, and a kitchen with dining area. A 27'x10' addition includes a family room, expanding the living area by an additional 275 sq.ft., totaling around 500 sq.ft. overall.The unit features a sturdy constructed roof covering both the main unit and addition. Enjoy outdoor living with a 15'x7' covered front porch and a 20'x9'6" covered deck overlooking the expansive backyard, providing ample space to enjoy the property's tranquility. Ownership of the lot ensures stability, with a manageable yearly park fee of $2036 for 2024. With an electrical bill under $500 annually and propane fuel, this property offers efficient, cost-effective living. During winter months, water service is turned off, though the park remains accessible for year-round enjoyment. For more information about the park amenities and community, visit the Wildwood by the River website. (id:51300)
Keller Williams Lifestyles
51 Dunlop Street
Central Huron, Ontario
Why pay rent when you can own this great 1105 sq ft 1.5 storey home. This well kept home offers a great kitchen with separate eating area, living room, 3 piece bathroom along with a bedroom and separate closet room all on main level. Upper level has a large bedroom with more potential for extra space. The laundry is on a slightly lower level off the main level, there's a full basement and forced air gas heat. This home is situated on an oversized 97' x 112' lot in a great residential area of town. (id:51300)
RE/MAX Reliable Realty Inc
95 South Street
Ashfield-Colborne-Wawanosh, Ontario
Welcome to your dream home! This stunning 2-year-old custom-built bungalow with a loft offers modern living in a serene country setting 2 minutes from Lake Huron, situated on a sprawling 1.5-acre property, this home boasts 3+1 bedrooms and 3 full bathrooms, providing ample space for your family. As you step inside, you'll be greeted by an open-concept main floor featuring beautiful hardwood floors. The professionally designed, gourmet chef's kitchen is a showstopper, complete with granite countertops, and a large island perfect for entertaining. For added comfort, the tile floor in the kitchen and the two bathrooms have in-floor heat. The adjoining family room offers vaulted ceilings and a gas fireplace! The finished basement is an entertainer's paradise, featuring a home theatre, custom wet bar, and plenty of room for an in-law suite. Outside, you'll find a large double-car garage, a covered front porch perfect for enjoying quiet evenings and fabulous sunset views, and a private, tranquil backyard with a covered deck, patio BBQ, hot tub, and fire pit. The large driveway leads to a 2000 sq ft. insulated, heated shop with 14’ high doors, large enough to store trucks, vehicles, boats, and RVs. The property also comes with a backup generator. Located just a short drive from Goderich and the stunning beaches of Lake Huron, this property offers the perfect blend of country tranquility and convenient access to amenities. Don't miss your chance to own this one-of-a-kind home! Click the video link under Property Information to take the virtual tour. Call for more information. (id:51300)
Peak Realty Ltd


