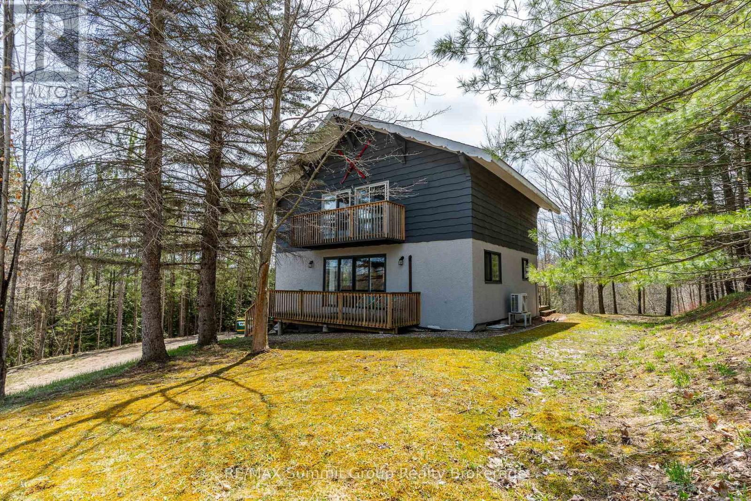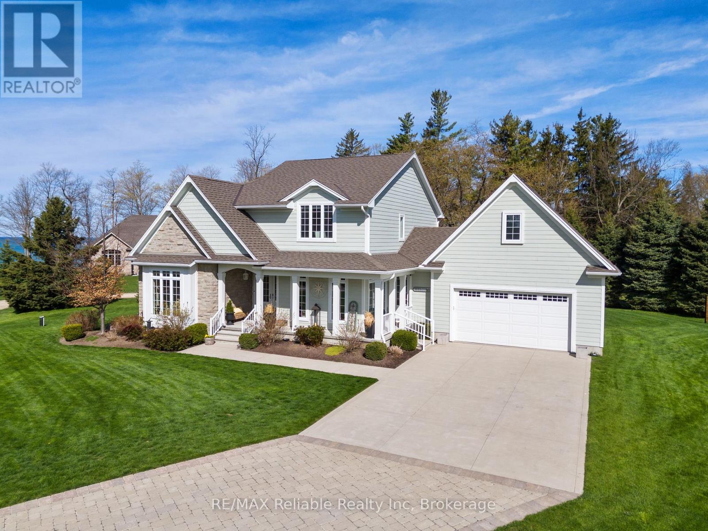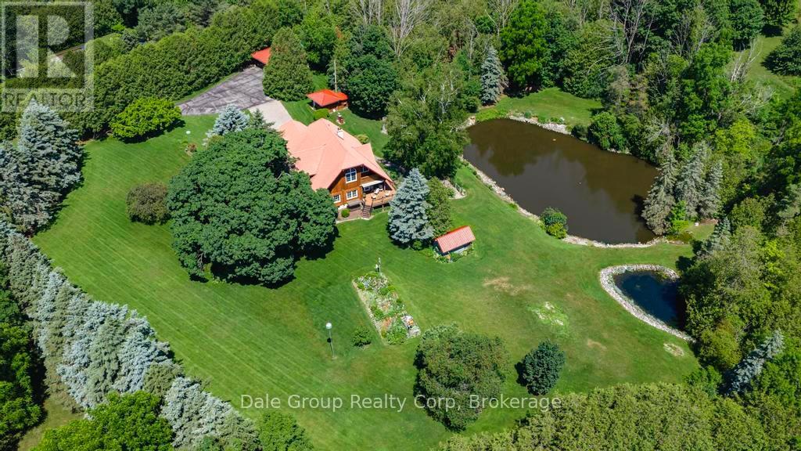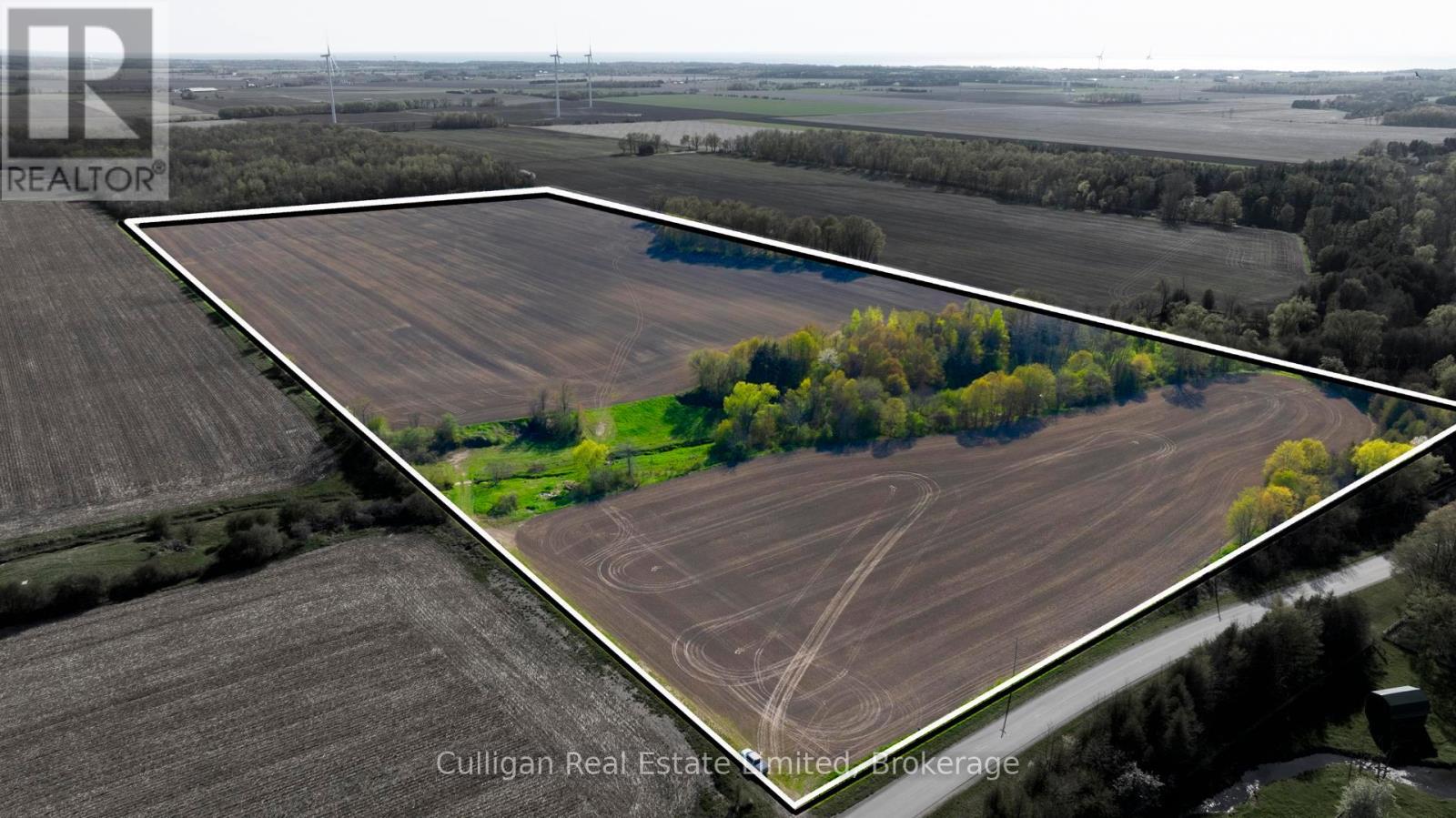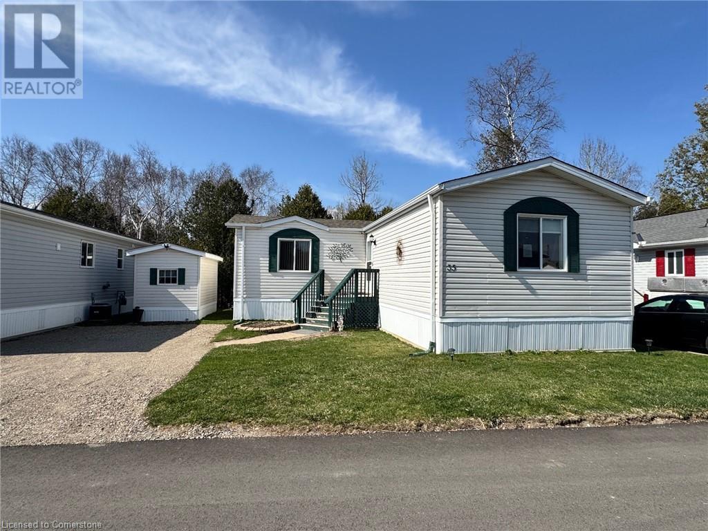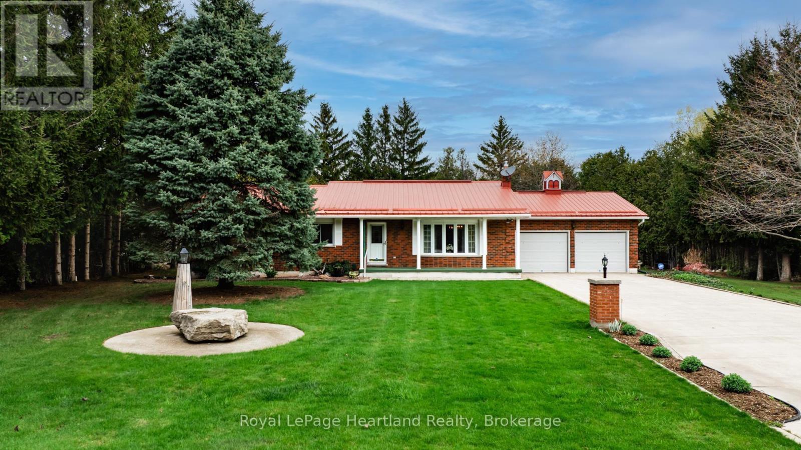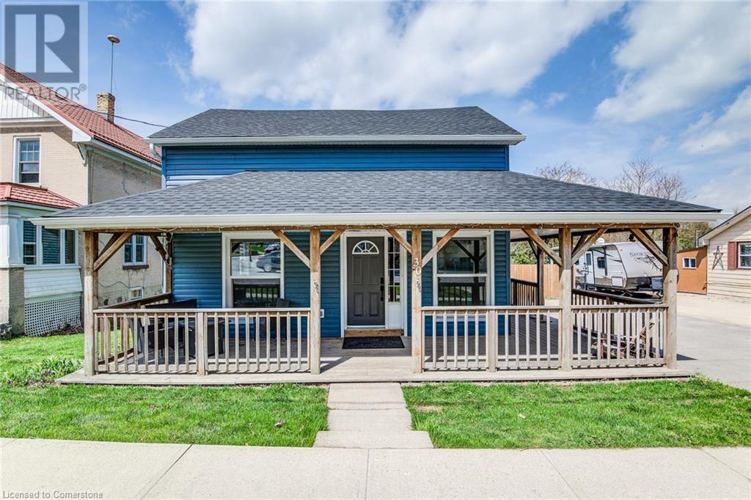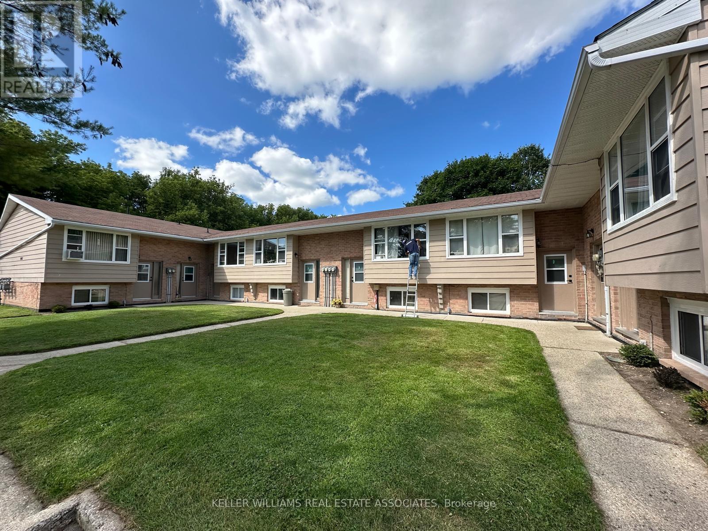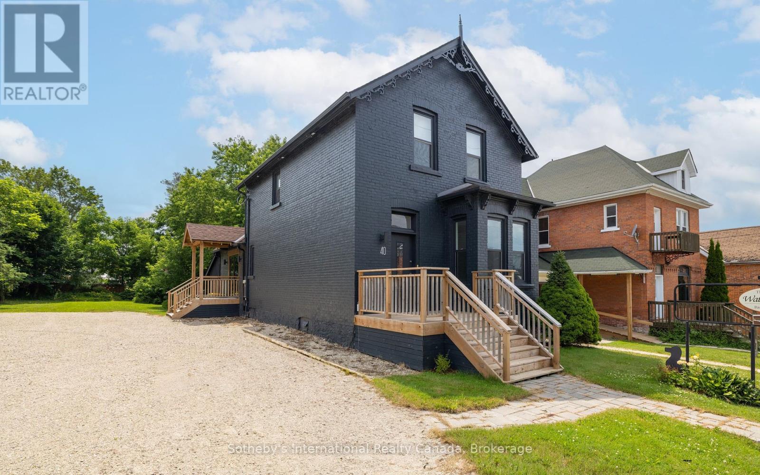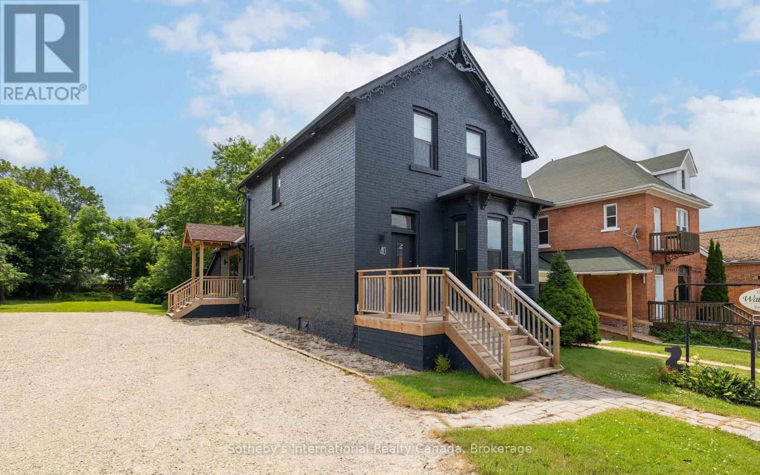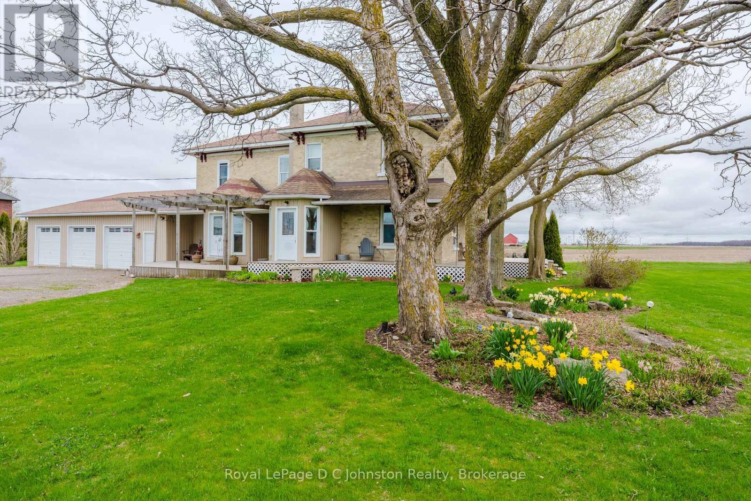Listings
144 Talisman Boulevard
Grey Highlands, Ontario
Looking for a getaway that's built for more than just weekends? This 5-bedroom, 2.5-bath chalet near Kimberley is your basecamp for ski days, summer nights, and every kind of memory-making in between. With three finished levels, there's space for everyone to unwind, hang out, and feel at home. The walkout lower level is perfect for après-ski vibes. Drop your gear in the generous mudroom, relax in the family room or games area, and give guests or teenagers their own zone with a fifth bedroom and full 3-piece bath. On the main floor, the open-concept kitchen, living, and dining areas are framed by big windows and sliding doors that lead to front and back decks, ideal for indoor/outdoor living. A wet bar and 2-piece bath make hosting a breeze, whether it's casual drinks with friends or a full house over the holidays. Upstairs, you'll find four more bedrooms and a full bath, including two that walk out to a private upper deck, a quiet spot for morning coffee or a nightcap under the stars. Outside, it just keeps getting better: a hot tub, wood-fired sauna, and a fire pit tucked among the trees create a year-round retreat. Whether you're moving in full-time, escaping for weekends, or offering it as a short-term rental (STA licensed, buyer to reapply), this place is turnkey and ready for whatever you've got planned. Close to the village of Kimberley and just a short drive to Thornbury and Meaford, you'll have great dining, coffee, and charm at your fingertips, trails, slopes, and the kind of scenery that never gets old. (id:51300)
RE/MAX Summit Group Realty Brokerage
34734 Bayfield Road
Bluewater, Ontario
Welcome to this spectacular MAGAZINE WORTHY 5-bedroom, 5-bathroom executive home, ideally situated on a sprawling lot next to the shimmering shores of Lake Huron and a scenic golf course. Whether you're entertaining, relaxing, or working from home, this property offers the perfect balance of comfort, elegance, and recreational opportunity. Step inside to discover a bright open-concept kitchen, adorned with gleaming quartz countertops, abundant cabinetry, and sunlit windows that bring the outdoors in. The spacious living room features a stunning stone fireplace, perfect for cozy evenings with loved ones. From here, walk out through sliding glass doors to your covered deck, which leads down to a beautifully designed stone patio complete with a built-in indoor/outdoor sound system, perfect for gatherings and summer nights. Need a home office? Just off the foyer, a sun-drenched office or sitting room provides inspiring views and a peaceful atmosphere ideal for productivity. The heated garage offers year-round convenience and includes hot and cold water hookups perfect for washing vehicles, gear, or pets. After a day on the water or golf course ( GC 130 steps away), rinse off in the refreshing outdoor shower nestled in the landscaped yard. Outside, the professionally designed outdoor space features a firepit, a winding walkway, and breathtaking panoramic views of the lake offering front-row seats to the worlds most stunning sunsets, best enjoyed with your favorite drink in hand. Only two minutes from the picturesque village of Bayfield, you'll enjoy charming restaurants, boutique shopping, and local art galleries. For boating, fishing, or water sports, a full-service marina with "Caribbean-blue" waters is just around the corner. Whether you're an avid golfer, nature lover, or simply seeking serenity by the water, this exceptional home delivers it all. Bayfield Road is now freshly paved! Make sure you CHECK OUT THE VIDEO too! (id:51300)
RE/MAX Reliable Realty Inc
81283 Galt Place
Goderich, Ontario
Escape to tranquility without sacrificing convenience in this beautifully crafted 3-4 bedroom, 3 bath log home nestled on 3.36 acres of serene, mature treed property. Perfectly situated just minutes from Goderich Ontario, this property offers the best of both worlds: peaceful privacy and easy access to local amenities. Built in 1996, this warm and inviting home features a spacious open-concept layout with rustic character throughout. Enjoy year-round comfort with efficient in-floor radiant gas heat, ductless heating/cooling units upstairs, and the cozy ambiance of a wood-burning European Kachelofen. The partially finished basement adds versatile living space perfect for a family room, home office, or gym area. Enjoy morning coffee or evening sunsets on the deck overlooking your very own pond with water feature and wildlife, a picturesque centerpiece to the lush landscape. A double car garage provides room for vehicles, and an outdoor shed / workshop with ample space for tools, outdoor gear, or use for a home based business. Whether you are looking for a year-round residence or a secluded retreat, this unique log home offers character, comfort, and privacy in a prime location. This is a rare opportunity. Don't miss out on this first time offered property. (id:51300)
Dale Group Realty Corp
0 Hawkins Road
Ashfield-Colborne-Wawanosh, Ontario
. (id:51300)
Culligan Real Estate Limited
35 Water Street
Puslinch, Ontario
Waterfront Serenity Awaits at Mini Lakes! Discover your dream retreat in this marvelous 2-bedroom, 1-bathroom freehold bungalow, nestled within the coveted Mini Lakes Condominium Community, just minutes south of Guelph and approximately 35 minutes from Toronto Airport. This year-round waterfront gem offers unparalleled privacy and a resort-style lifestyle, blending modern comforts with natural beauty. Step inside to a bright, open-concept living space bathed in natural light from large windows. The spacious living room, flows seamlessly into an eat-in kitchen boasting a walk-in pantry—perfect for culinary enthusiasts. Two large bedrooms provide ample space for guests or storage, while the full bathroom with skylight, adds a touch of luxury. Outside, your private oasis awaits. A large deck overlooks a serene canal and green space, ideal for al fresco dining or unwinding. The low-maintenance yard features a good-sized shed and parking. Fish, swim in the spring-fed lake, or enjoy non-motorized boating. High-speed internet lets you work from home while embracing a holiday lifestyle. Mini Lakes elevates living with exceptional amenities: a heated outdoor pool, community centre, library, bocce, darts, dances, summer garden plots, and more. An onsite property manager and organized events foster a vibrant, welcoming community. With low-maintenance landscaping and a natural setting, this home is a haven of tranquility and connection. Seize this rare opportunity to own a waterfront bungalow in a resort-style community. Live where every day feels like a vacation—convenient access to golf and conservation centres. Don't hesitate to schedule your private tour Today! (id:51300)
RE/MAX Real Estate Centre Inc.
33980 Moore Court
Bluewater, Ontario
This 3 bedroom 2 bathroom brick bungalow with an attached double garage is located in a lakeside subdivision a short drive to both Grand Bend and Bayfield. The home features an open kitchen/dining/living room, 3 main floor bedrooms, a 4pc bath, and a finished basement with a spacious family room with a gas stove, a lower 3 pc bath, and a second recreational area. The large private rear yard has a shed with hydro and a covered, screened in hot tub room, and there is a second storage shed also with hydro. There is also a fantastic solid rear timber frame awning perfect for outdoor entertaining. The residents also have community access to the beach. This home is a great opportunity to have a 4 season cottage and home all in one! (id:51300)
Royal LePage Heartland Realty
30 Wellington Street S
Mapleton, Ontario
Welcome to 30 Wellington Street S, an ideal opportunity for first time buyers or anyone looking to get into the market at an affordable price point. This charming 1.5 storey home sits on a spacious 66' x 132' lot in the heart of Drayton, offering both a generous yard and a central location close to parks, schools, shops, and more. Inside, youll appreciate the thoughtful main floor renovation completed in 2024, blending classic character with modern comfort. The updated kitchen features newer appliances and ample cabinetry and you have to check out the coffee bar! The open living and dining areas create a welcoming space for everyday life or entertaining. The convenience of main floor laundry and a full bathroom adds to the functionality of this well-designed layout with the ability to close those areas off when needed. Upstairs, youll find three bedrooms, perfect for a small family, home office setup, or guests. Start your morning off with a hot coffee on your covered porch or step outside to enjoy summer evenings on the spacious deck, and take advantage of the large yardideal for kids, pets, or future expansion. A workshop/garden shed provides great storage or hobby space, and the double wide driveway offers ample parking. The home is equipped with newer windows and doors, forced air gas heat, central air, and includes all major appliances, making your move seamless. Affordable, updated, and move-in readythis home is a great way to start your homeownership journey in a welcoming small-town community. (id:51300)
Exp Realty
30 Wellington Street S
Drayton, Ontario
Welcome to 30 Wellington Street S, an ideal opportunity for first time buyers or anyone looking to get into the market at an affordable price point. This charming 1.5 storey home sits on a spacious 66' x 132' lot in the heart of Drayton, offering both a generous yard and a central location close to parks, schools, shops, and more. Inside, you’ll appreciate the thoughtful main floor renovation completed in 2024, blending classic character with modern comfort. The updated kitchen features newer appliances and ample cabinetry and you have to check out the coffee bar! The open living and dining areas create a welcoming space for everyday life or entertaining. The convenience of main floor laundry and a full bathroom adds to the functionality of this well-designed layout with the ability to close those areas off when needed. Upstairs, you’ll find three bedrooms, perfect for a small family, home office setup, or guests. Start your morning off with a hot coffee on your covered porch or step outside to enjoy summer evenings on the spacious deck, and take advantage of the large yard—ideal for kids, pets, or future expansion. A workshop/garden shed provides great storage or hobby space, and the double wide driveway offers ample parking. The home is equipped with newer windows and doors, forced air gas heat, central air, and includes all major appliances, making your move seamless. Affordable, updated, and move-in ready—this home is a great way to start your homeownership journey in a welcoming small-town community. (id:51300)
Exp Realty
103 King Street N
Minto, Ontario
103 King Street North in Minto (Harriston), Ontario, presents a compelling investment opportunity for those seeking a well-maintained, income-generating property with significant upside potential. Priced at $1,399,000, this multiplex offers 8 self-contained units, each equipped with separate hydro, water, and gas meters, ensuring tenant autonomy and streamlined management. This property includes 6 two-bedroom, one-bathroom units and 2 three-bedroom, one-bathroom, totaling 18 bedrooms and 8 bathrooms. All units feature in-suite laundry facilities, enhancing tenant convenience and appeal, 12 dedicated parking spaces available, accommodating tenants and visitors Located in the growing community of Harriston, within the Town of Minto, offering a small-town atmosphere with access to essential amenities. (id:51300)
Royal LePage Real Estate Associates
40 Toronto Street S
Grey Highlands, Ontario
. (id:51300)
Sotheby's International Realty Canada
40 Toronto Street S
Grey Highlands, Ontario
Beautiful brick 2 storey completely renovated and updated to offer a turnkey interior brick and beam retail or office space, zoned C1 and with a spacious 1 bedroom apartment on the second floor. Located in the heart of Markdale on Toronto Street S and sitting on a double size lot just up from the intersection of Hwy 12. High traffic location in a fast growing town. Second floor apartment offers additional steady rent. Ample parking. Markdale's rapid growth is now including a new hospital, a new school, and several residential developments that will add over 300 new homes to the town. By appointment (id:51300)
Sotheby's International Realty Canada
3622 Highway 21
Kincardine, Ontario
Convenient country living awaits at this stunning Underwood property, ideally located between Kincardine and Saugeen Shores, and just minutes from Bruce Power. Set on a beautifully landscaped 2.25-acre lot and set back from the road for added privacy, this grand two-storey century home offers approximately 2,700 square feet of meticulously maintained living space.The home features four spacious bedrooms, 2.5 baths, and an oversized living room with hardwood floors, beverage bar and abundant natural light. A gathering area connects the eat-in kitchen, formal dining room and outdoor areas - perfect for entertaining. The kitchen is beautifully appointed with solid surface countertops, stone floor, a breakfast bar, and all appliances included.The luxurious primary retreat boasts a spa-inspired ensuite with a glass-enclosed shower, complete with multiple jets and a built-in steam system, plus a bonus area ideal for a home gym or private sitting room with private balcony overlooking the peaceful countryside. Additional main floor highlights include a bright home office with fabulous windows and two front entrance foyers. Step outside to enjoy the inviting wraparound front porch, an expansive armour stone-accented deck, and a hot tub - perfect for both relaxation and entertaining. Practical features include a three-car attached garage, ample outdoor parking, forced air oil heating, a drilled well, and a recently serviced septic system.With the added benefit of commercial zoning potential, this exceptional property offers the perfect blend of charm, function, and future opportunity. (id:51300)
Royal LePage D C Johnston Realty

