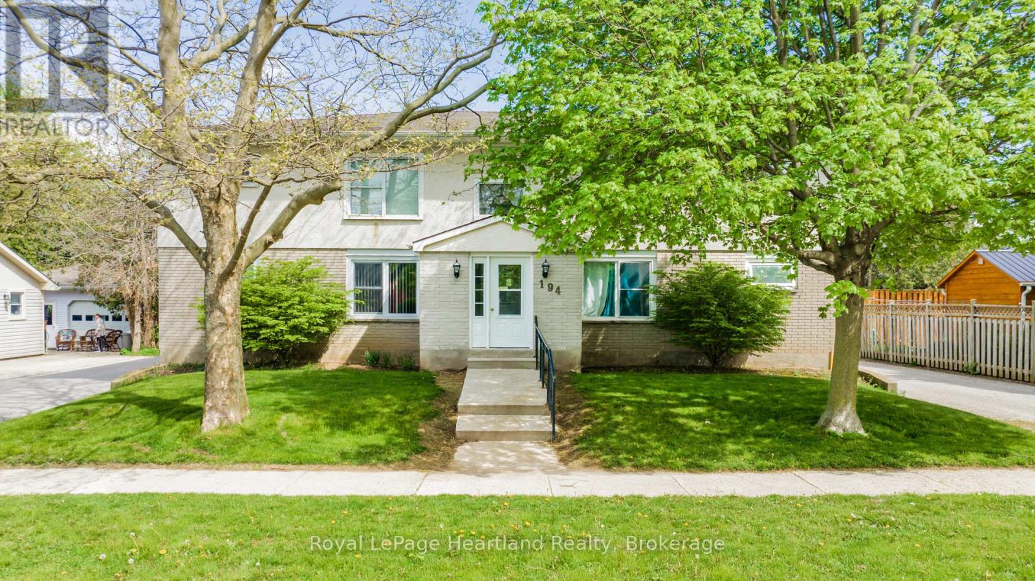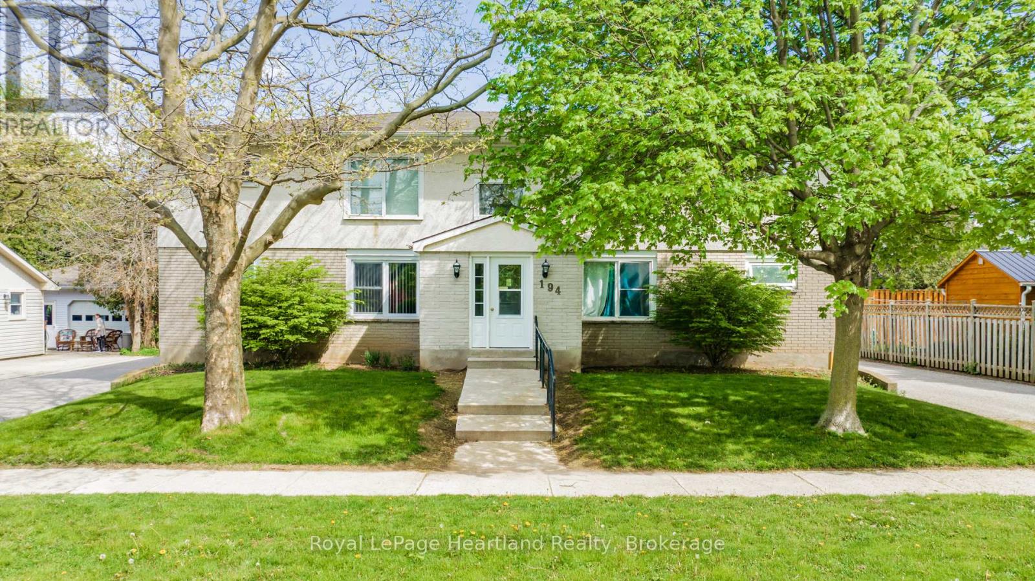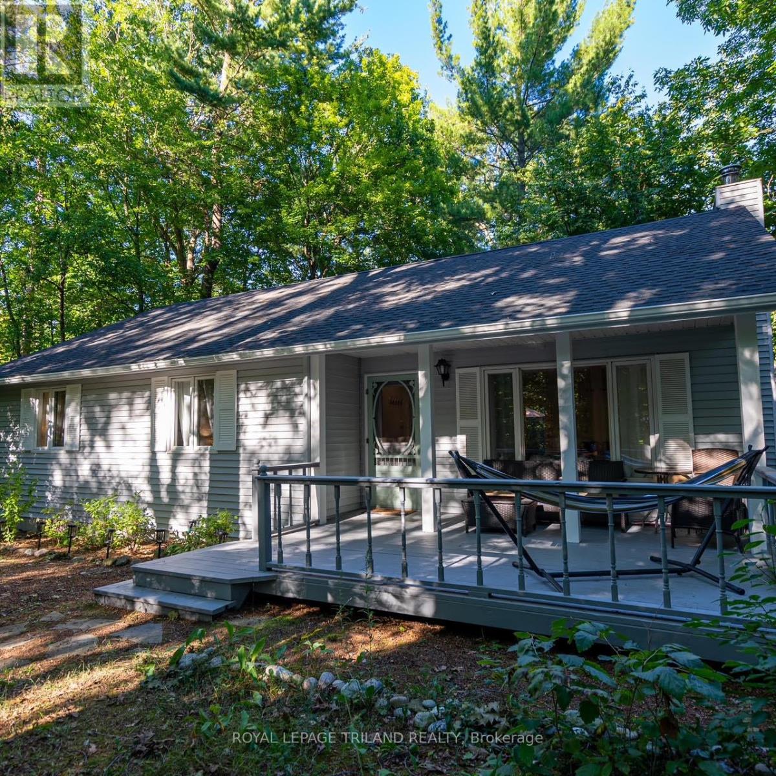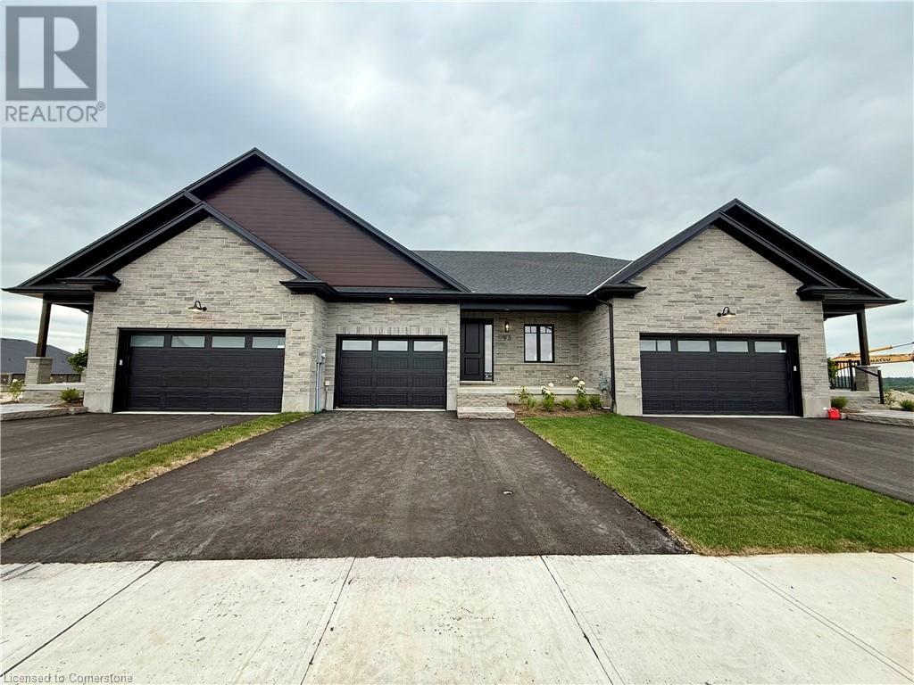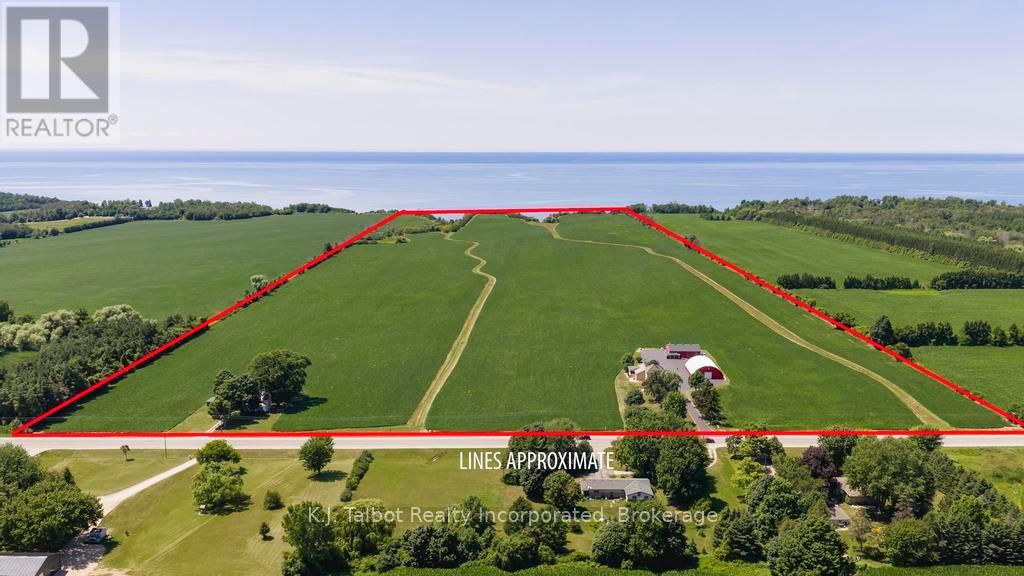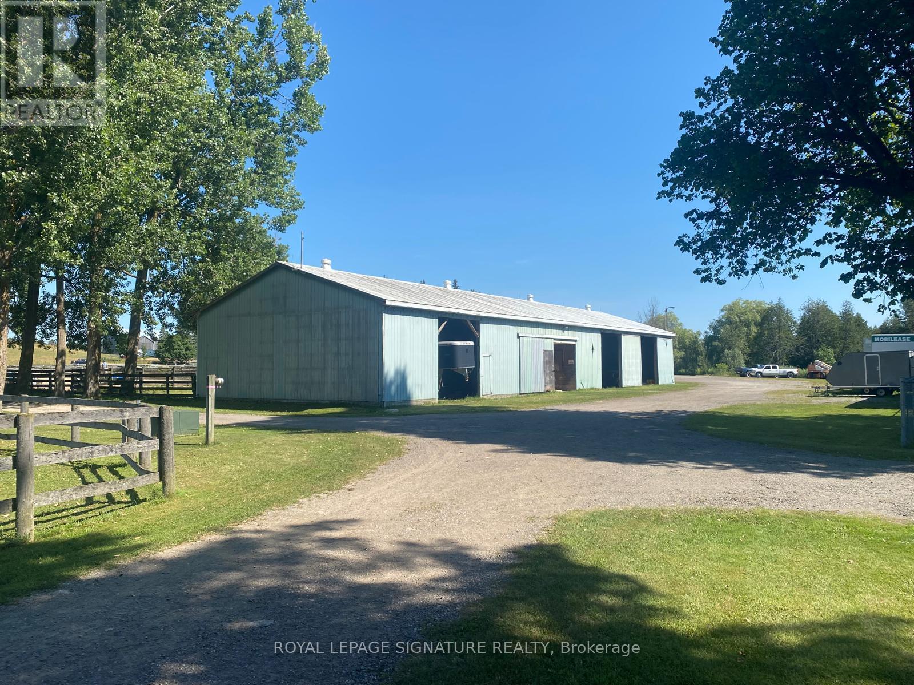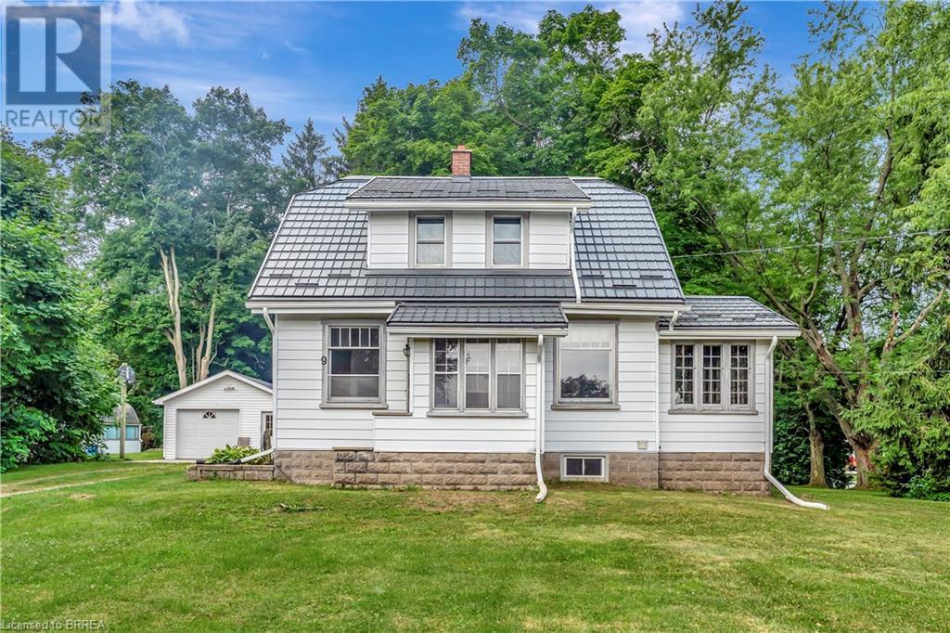Listings
194 Bennett Street W
Goderich, Ontario
ATTENTION INVESTORS! This 7 unit multi-residential property features 2 x 3BR units, 4 x 2BR units & 1 x 1BR unit. Goderich is a small coastal town along Lake Huron. Nic named "Prettiest Town in Canada" Location is key! This prime west-end location offers convenience, comfort & an enjoyable lifestyle. Your tenants will benefit from the proximity to the beach, dog park, schools and local shops. Features include: plenty of parking, separate hydro meters & coin-operated laundry area for additional income. With all units currently occupied, this turn-key property is ready to be added to your portfolio. Call your REALTOR today! (id:51300)
Royal LePage Heartland Realty
194 Bennett Street W
Goderich, Ontario
ATTENTION INVESTORS! This 7 unit multi-residential property features 2 x 3BR units, 4 x 2BR units & 1 x 1BR unit. Goderich is a small coastal town along Lake Huron. Nic named "Prettiest Town in Canada" Location is key! This prime west-end location offers convenience, comfort & an enjoyable lifestyle. Your tenants will benefit from the proximity to the beach, dog park, schools and local shops. Features include: plenty of parking, separate hydro meters & coin-operated laundry area for additional income. With all units currently occupied, this turn-key property is ready to be added to your portfolio. Call your REALTOR today! (id:51300)
Royal LePage Heartland Realty
63 Thomas Boulevard
Centre Wellington, Ontario
Welcome to 63 Thomas Boulevard in beautiful Elora. This raised bungalow offers a great layout with close to 2000 square feet of finished living area and lots of storage. Currently configured with 2 bedrooms and a full bath on the main level and a bedroom and another full bath on the lower level. Large eat in kitchen and dining area. Featuring both a living room and family room/rec room - plenty of space to spread out here. Large windows on both levels allow for for an abundance of natural light to stream throughout the home. Nice little patio out back. Clean and well maintained. Definitely potential to easily add value here. Situated on a mature treed lot - and on a quiet street. Fantastic location. (id:51300)
Royal LePage Royal City Realty
40 Jacob Street E
East Zorra-Tavistock, Ontario
Looking for an investment opportunity or a chance to build in Tavistock? This property features a four-bedroom-plus house on an expansive lot exceeding 200 feet in depth. Situated on a desirable, family-friendly street, it boasts a prime location within easy walking distance of downtown amenities, schools, parks, and recreational facilities. With convenient access to Kitchener-Waterloo and a mere 10-minute drive to Stratford, the existing home could be updated by a first-time buyer with DIY skills. Alternatively, its substantial lot size makes it an ideal prospect for builders and investors. The property also includes a single detached garage, a large rear deck, and generously sized principal rooms, plus a sunroom overlooking the backyard. (id:51300)
Peak Realty Ltd.
17 Summit Avenue
South Huron, Ontario
Welcome to your ideal retreat in the exclusive, gated lakeside community of Oakwood Park in Grand Bend. Just a 4-minute walk to a private sandy beach and steps from the golf course, this spacious cottage is perfectly situated for relaxation and recreation. Set in a quiet, family-friendly neighborhood, its an easy stroll to local shops and restaurants. This well-maintained home features 3+1 bedrooms and 2.5 bathrooms, offering plenty of space for family and guests. Two bedrooms are conveniently located on the main floor, while the upper level hosts the primary suite with a walk-in closet and ensuite, along with a generous loft area perfect for additional living or office space. The finished lower level is designed for entertainment and comfort, featuring a spacious recreation room with a pool table, projector, and movie screen ideal for movie nights or watching the big game. There is also a guest bedroom and a half bath, making it perfect for hosting visitors. Main-floor laundry and a central vacuum system add everyday convenience. Built with quality and comfort in mind, the home features ICF (Insulated Concrete Forms) construction on both the main and lower levels, and in-floor heating throughout including the double-car garage. A built-in speaker system runs throughout the home for added enjoyment. Outdoors, the property includes a stamped concrete driveway, adding both style and durability. After a day at the beach, unwind in your private hot tub or enjoy a peaceful evening under the stars. Whether you are relaxing solo or entertaining guests, this home offers the perfect blend of luxury, comfort, and lakeside living. (id:51300)
Streetcity Realty Inc.
10262 Oakburn Court
Lambton Shores, Ontario
Looking for a move in ready year round home or cottage. This beautiful property is located on a quiet wooded cul-de-sac in desirable Southcott Pines. Only 5 minutes to the beach. This open concept 3 bedroom, 2 bathroom home has cathedral ceilings, wood burning fireplace, gorgeous hemlock floors throughout. Kitchen has quartz counter tops with centre island. Primary bedroom features an ensuite. Convenient main floor laundry and pantry. The basement has high ceiling and is partially finished. Both front and back decks are ready for you to enjoy the flora and fauna in your private woods. A short walk to the beach, the Ausable Channel and downtown Grand Bend. EV outlet for your electric car!!! See this one first. (id:51300)
Royal LePage Triland Realty
93 Bedell Drive
Drayton, Ontario
Downsize without compromise in this newly built, beautifully appointed bungalow by Duimering Homes. Located at the end of Bedell Drive in Drayton, this home is the perfect blend of luxury, comfort, and low maintenance living. Step inside to find open concept living, and stylish finishes throughout. The gourmet kitchen features quartz counters, custom cabinetry, and a full stainless steel appliance package, all flowing seamlessly into the dining and living areas, complete with a cozy electric fireplace. Two spacious bedrooms, including a serene primary suite with walk-in closet and spa inspired ensuite, offer main floor convenience with an elevated touch. The finished basement rec room and additional full bath create the ideal space for guests or hobbies, while the large unfinished areas provide ample storage or future potential. Outside, enjoy the ease of a covered back patio and welcoming front porch—perfect for morning coffee or evening sunsets. With curb appeal galore, you'll be proud to welcome family and friends to your new home! Whether you're transitioning to one level living or seeking a simplified lifestyle without sacrificing quality, this thoughtfully designed home checks all the boxes. (id:51300)
Exp Realty
93 Bedell Drive
Mapleton, Ontario
Downsize without compromise in this newly built, beautifully appointed bungalow by Duimering Homes. Located at the end of Bedell Drive in Drayton, this home is the perfect blend of luxury, comfort, and low maintenance living. Step inside to find open concept living, and stylish finishes throughout. The gourmet kitchen features quartz counters, custom cabinetry, and a full stainless steel appliance package, all flowing seamlessly into the dining and living areas, complete with a cozy electric fireplace. Two spacious bedrooms, including a serene primary suite with walk-in closet and spa inspired ensuite, offer main floor convenience with an elevated touch. The finished basement rec room and additional full bath create the ideal space for guests or hobbies, while the large unfinished areas provide ample storage or future potential. Outside, enjoy the ease of a covered back patio and welcoming front porchperfect for morning coffee or evening sunsets. With curb appeal galore, you'll be proud to welcome family and friends to your new home! Whether you're transitioning to one level living or seeking a simplified lifestyle without sacrificing quality, this thoughtfully designed home checks all the boxes. (id:51300)
Exp Realty
79823 Bluewater Highway
Central Huron, Ontario
LOCATION! LOCATION! LOCATION! 2 Properties in 1! Prime Lakefront Farm just south of Goderich consisting of 130 acres of land. A great chance to purchase your own piece of paradise. Pride of Ownership is evident here! This meticulously maintained property has much to offer. Approx. 1344' of lake frontage + 100 highly productive, systematically tiled workable acres currently worked and planted by owner. Soil maps available. Tile Drainage maps available. Tons to offer here with 2 homes, workable land, steel storage buildings & more. A pristine 2-storey yellow brick home w/ addition offers tons of living space, modern features, and old charm & character. Featuring 4 bedrooms, 3.5 baths. Spacious main floor family room & main floor primary bedroom w/ triple terrace doors leading to covered back deck with vinyl railings. Panoramic views of wide open country fields and breathtaking Lake Huron Sunsets. The lower level basement addition has heated floors with space for a games room, rec room, storage and more. Main Floor laundry w/ laundry sink. Enclosed front porch for added living space. Solid wood trim & interior doors. Updated Ceramic, hardwood, and laminate floors. Newer decorative steel roof, updated vinyl windows, Generac natural gas generator system. F/a Gas heat & central air. Manicured yards, terraced gardens, interlocking brick patios . Steel 50x70 Quanset Building w/ 22x16 garage doors, openers, concrete floors & newer cover (2025), Steel 40x60 Drive shed w/ sliding doors, concrete floors. Asphalt driveway and work area recently resealed(2025). Additional property with separate legal description all being sold as one package offers Move-in ready 3 bedroom vinyl sided home w/ updated vinyl windows, newer decorative steel roof, Generac natural gas generator system, & Det'd garage. This property is a rare find and worth the look to add to your operation. This Farm has so much to offer with endless possibilities. (id:51300)
K.j. Talbot Realty Incorporated
No. 22 - 9077 Wellington Road
Erin, Ontario
Where Farm Life And Cottage Life Collide. The Eramosa River Runs Through This Amazing 90 Acre Property Near Hillsburgh. Features Two Huge Stocked Ponds, Great Equestrian Facility, Forest And Open Land. Truly Spectacular One Of A Kind Property. Sprawling Board & Batten Bungalow With Open Concept Kitchen And Dining Area. Main Floor Family Room, Massive Living Room W/ 18 Ft Ceiling And 5 Bedrooms. The Lower Level Features In-Law Potential With Newer Kitchen. (id:51300)
Royal LePage Signature Realty
9 Princess Street
Glen Morris, Ontario
0.65 acre Glen Morris home. 1761 sq ft including 3 bedrooms, 2 bathrooms plus a main floor office for working from home. Master bedroom includes a 4 piece en suite bathroom. Large eat in country kitchen, 3 season sun room is a great space to relax and unwind, spacious living room with hardwood floors, updated main bathroom, detached 18x24 shop with hydro, private yard with mature trees and a fire pit. Steel roof. Walking distance to school, library, Grand River canoe access, and the well maintained rail trails. This is your opportunity to get into the sought after hamlet of Glen Morris! (id:51300)
RE/MAX Twin City Realty Inc.
114 Player Drive
Erin, Ontario
Be the very first to live in this brand-new, never-lived-in freehold townhome located in the growing community of Erin, Ontario. Nestled at the intersection of Wellington Road 124 and 10th Line, 114 Player Drive offers the perfect blend of upscale living and small-town charm. This beautifully built 3-bedroom, 3-bathroom home features a modern open-concept layout with premium finishes throughout. Enjoy a bright and spacious main floor designed for entertaining, complete with a chef-inspired kitchen showcasing granite countertops, upgraded cabinetry, and plenty of natural light. The upper level includes three generously sized bedrooms, including a primary suite with dual walk-in closets and a luxurious ensuite with designer touches. This thoughtfully designed home is ideal for professionals or families seeking comfort, quality, and convenience. Located in a serene subdivision just minutes from Erins charming downtown, you'll enjoy nearby parks, shops, schools, and scenic country surroundings all with easy access to Brampton, Mississauga, Guelph, and major commuter routes. Enjoy the comfort of new construction, energy-efficient systems, and modern features throughout. AAA tenants only this pristine home is move-in ready and available immediately. Don't miss your chance to live in one of Erins newest and most desirable communities! (id:51300)
New Era Real Estate

