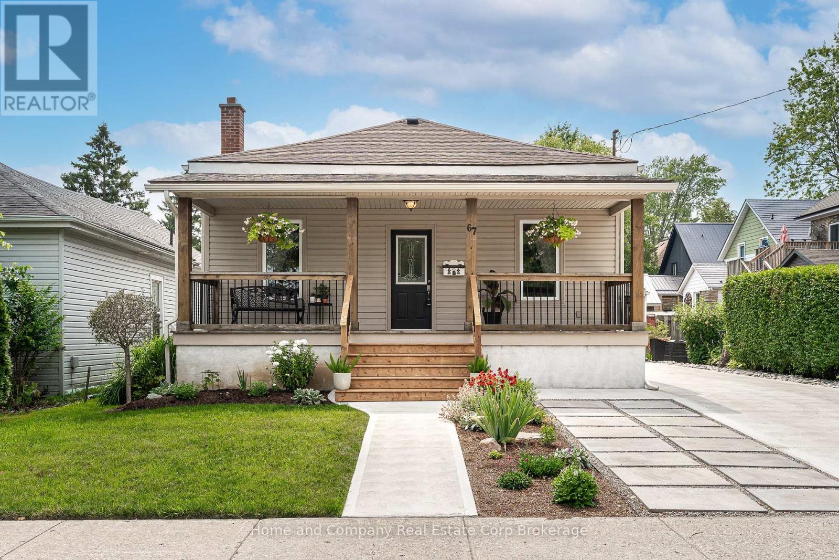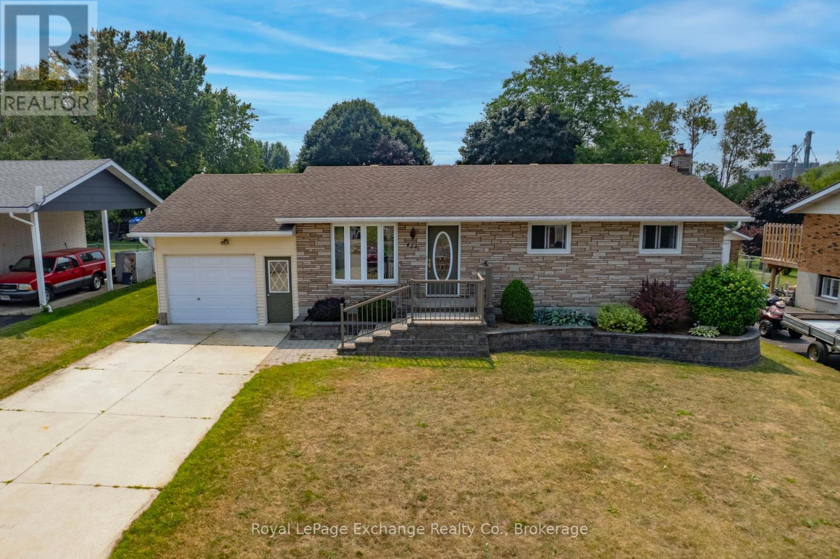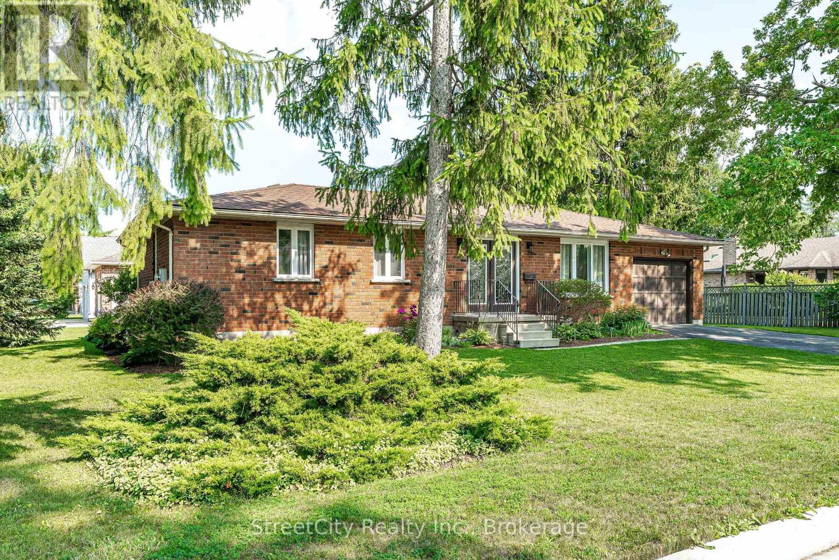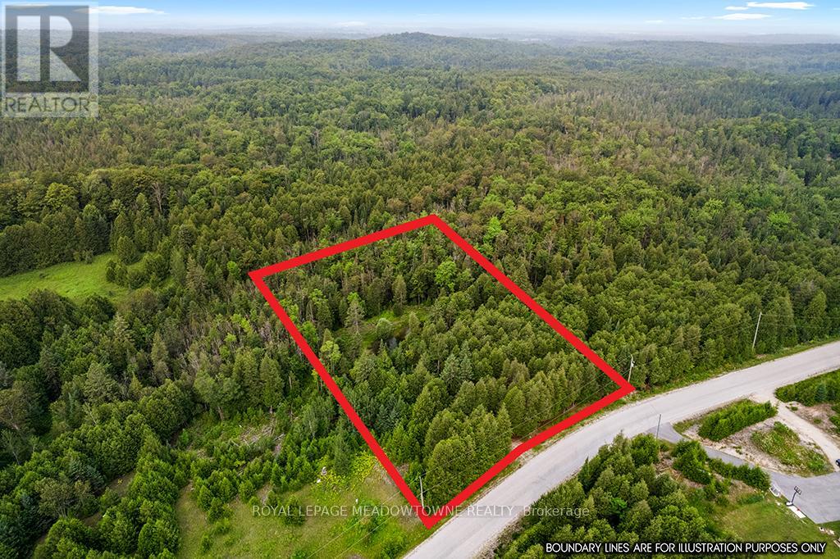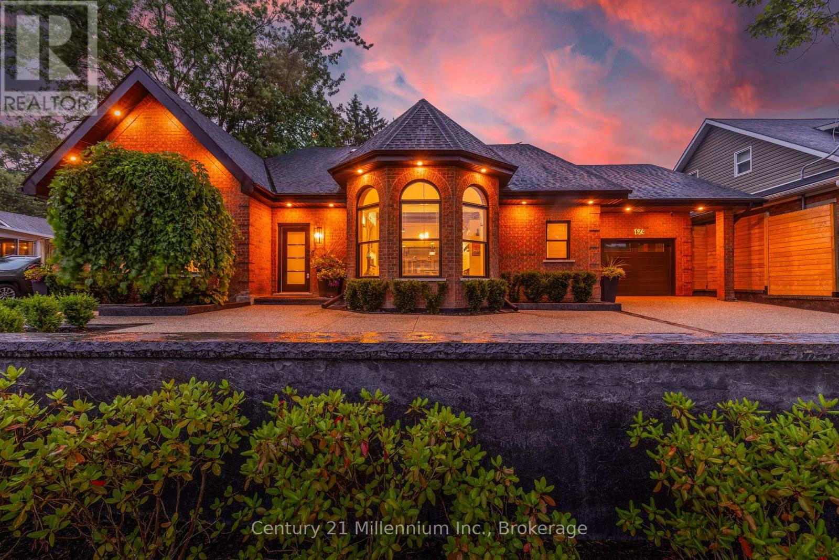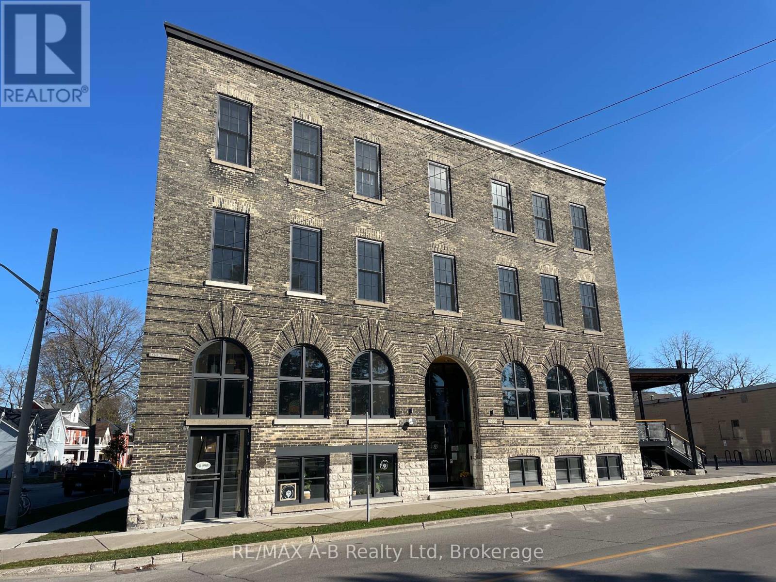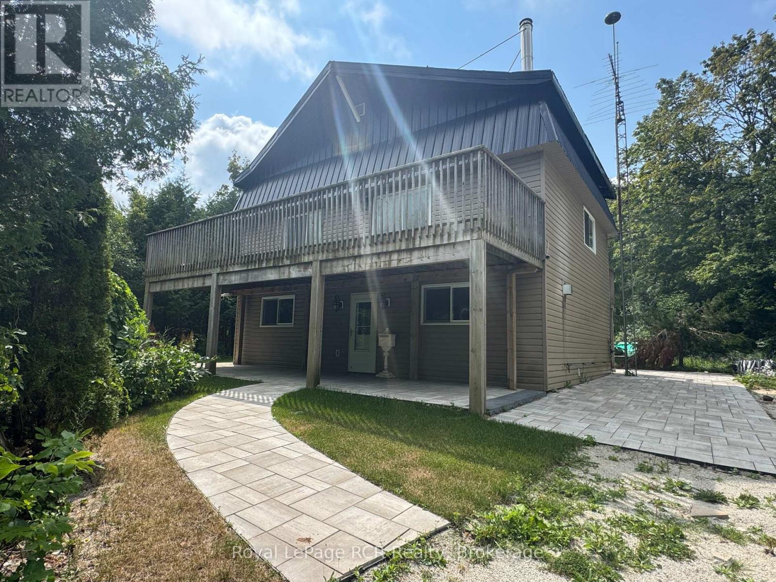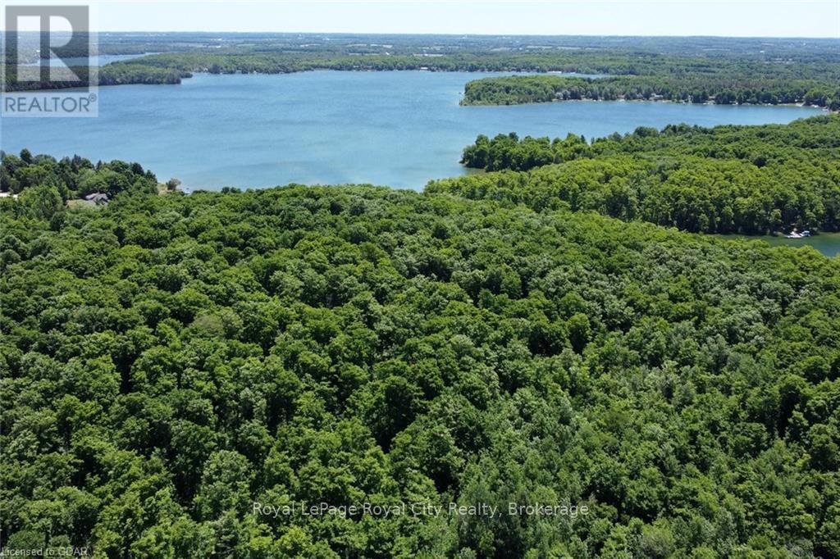Listings
67 St David Street
Stratford, Ontario
Welcome to 67 St. David Street - a charming Ontario-style cottage that offers more than meets the eye. With over 1,600 sq. ft. of thoughtfully maintained living space, this home includes 3 bedrooms and a 4-piece bathroom. The welcoming front porch is perfect for your morning coffee, while you admire the beautifully landscaped gardens. Step inside and you'll find a sunlit living room with soaring 10 ft ceilings, original floors, and timeless character. The functional kitchen flows into a generous dining area, ideal for hosting, and just off the kitchen, you'll find convenient main floor laundry - perfect for a busy lifestyle or those seeking the ease of one-level living. At the rear of the home, a spacious family room addition showcases 12 ft ceilings, in-floor heating, and walkout access to your stunning backyard. Outside, you'll discover a peaceful retreat designed for both comfort and enjoyment. Spend warm evenings under the gazebo, relax in the hot tub year-round, or gather around the fire pit on the flagstone patio. The fully fenced yard is thoughtfully landscaped with established garden beds, offering both charm and seclusion. A delightful oversized shed provides ample storage or creative potential. The poured concrete driveway accommodates 4 vehicles, including a carport with sliding barn door access to the yard. Pride of ownership is evident throughout this meticulously cared-for home. Just minutes from Stratfords vibrant downtown core, this property is ideal for first-time buyers, young families, or those looking to downsize with style. (id:51300)
Home And Company Real Estate Corp Brokerage
94 Mathieson Street
Elora, Ontario
Welcome to 94 Mathieson St, a beautifully renovated bungalow on a double lot (0.41 Acres) tucked away on a quiet, mature street in the heart of charming Elora. From the inviting front porch to the stylish interior and expansive backyard, this home strikes the perfect balance of comfort, character, and modern living.Inside, the light-filled main floor features an open-concept layout anchored by a stunning kitchen with quartz countertops, shaker cabinetry, stainless steel appliances, a farmhouse sink, and a large island with seating. A wall of windows floods the space with natural light, while the adjacent living room showcases a cozy gas fireplace with a wood mantel. The dining area features brick accent walls and French doors that open to the backyard deck. A stylish powder room adds convenience to the main level. Three spacious bedrooms are complemented by a designer-inspired bathroom with a marble-topped vanity, matte black fixtures, and a subway-tiled tub/shower combo. Downstairs, the fully finished basement offers exceptional versatility with a large rec room, children's play area, guest bedroom with double closets, a third bathroom, and an oversized laundry/mudroom with direct backyard access. A 687 sq ft unfinished room beneath the garage offers endless potential for a workshop, gym, studio, or future living space.Step outside to an elevated deck with glass railings, multiple seating areas, a sprawling yard with mature trees, firepit, vegetable garden, lush landscaping, and a charming playhouse offering privacy and outdoor enjoyment rarely found in town. Recent upgrades: Main floor renovation 2020: electrical, plumbing, insulation, bathrooms, kitchen, flooring, gas fireplace, windows. Basement renovation 2022: two new electrical panels, updated wiring, plumbing, insulation, flooring, bathroom. Basement windows and exterior door replaced 2023. Located minutes from the Grand River, Elora Gorge, trails, shops, and parks this move-in-ready home truly has it all! (id:51300)
Keller Williams Innovation Realty
177 Wheeler Court
Rockwood, Ontario
MAIN FLOOR PRIMARY SUITE! NO BACKYARD NEIGHBOURS! FAMILY-FOCUSED NEIGHBOURHOOD! Welcome to 177 Wheeler Court, a beautifully maintained home nestled in one of Rockwoods most family-friendly neighbourhoods. This inviting 4-bedroom, 3.5-bathroom residence offers the perfect blend of space, comfort, and functionality for growing families. The main floor features a spacious primary bedroom complete with a walk-in closet and 4-piece ensuite, as well as a versatile front office that could easily be used as an additional bedroom. Hardwood floors flow through the separate dining room and the bright, open-concept living room where vaulted ceilings, a skylight, and a cozy gas fireplace create a warm and welcoming space. The eat-in kitchen, overlooking the backyard, is ideal for both casual family meals and entertaining guests. Upstairs, a loft-style family room overlooks the main floor and offers a perfect secondary living area. Two well-sized bedrooms and a full bathroom complete the upper level. The fully finished basement provides even more functional space, including a rec room with pot lights, an additional bedroom with a double closet and above-grade window, a 3-piece bathroom, and a large walk-in closet for extra storage. Outside, the private backyard backs onto a tranquil farmers field with no rear neighbours, and features a wood deck with pergola for peaceful outdoor living. A recently landscaped yard and an 8x10 garden shed add extra appeal. The double garage and driveway provide parking for up to six vehicles. With a new roof (2022), updated HVAC (2023), and a location just minutes from schools, parks, walking trails and Rockwood Conservation Area and an easy commute to Guelph and Highway 401, this home checks every box for comfortable, family-focused living. (id:51300)
RE/MAX Escarpment Realty Inc.
426 Elgin Street
Huron-Kinloss, Ontario
Charming 4-Bedroom Bungalow with In-Law Potential. Welcome to this clean and well-maintained 4-bedroom bungalow, perfectly located in a desirable neighbourhood close to parks, amenities, and just steps from the local public school an ideal spot for families. Inside, the home offers a bright & functional, main floor featuring newer appliances, air conditioning, and large windows that bring in plenty of natural light. You'll love the sunroom overlooking the well-kept back yard, perfect place to enjoy the morning coffee or casual entertaining.The lower level boasts a good sized recreation room complete with a cozy fireplace, making it a perfect spot for gatherings, movie nights, or a kids play area. Plus, with side access to the basement, theres excellent potential to create a second unit or in-law suite for extended family or rental income.Additional highlights include an attached garage, a bonus workshop for projects or extra storage, and excellent curb appeal that enhances the property's warm and welcoming vibe .A fantastic opportunity for homeowners and investors alike this home checks all the boxes! (id:51300)
Royal LePage Exchange Realty Co.
27 Emke Road
Brockton, Ontario
Are you in search of complete tranquility on your very own private road, just minutes away from the conveniences of town? Look no further than this picturesque hobby farm, perfectly situated on 14.59 acres! As you travel down Emke Road, you'll arrive at a charming home that offers not just a place to live, but a lifestyle. Accompanying this residence is a fully equipped barn with hydro and water, a spacious drive shed, and a quaint cabin on a hill that boasts breathtaking views of Lake Rosalind. Step onto the inviting front porch and into a beautifully updated interior. The main floor features a bright living room with an electric fireplace, a modern custom-designed kitchen complete with an island and appliance package, and a cozy family room perfect for gatherings. There's even a granny suite with a full kitchen, sharing a three-piece bathroom and main floor laundry, easily accessible from the lower level; this versatile space was once a single-car garage, now transformed for your needs. Upstairs, discover three charming bedrooms with ample closet space, alongside a full bathroom that adds to the home's character. The unfinished basement is ideal for extra storage and houses all the utilities, including a wood stove for added comfort. Outside, find tons of space for your family to enjoy the joys of hobby farming, all within a serene and private setting, while still just moments from the town's amenities. Your dream of peaceful rural living awaits! (id:51300)
Royal LePage Rcr Realty
31 Cobourg Street
West Perth, Ontario
More than meets the eye in this 1988 built, all brick bungalow sitting proudly on a spacious corner lot in the Town of Mitchell. Boasting 5 bedrooms (3 up/2 down) & 3 baths this home has been meticulously maintained & updated in recent years. A bright & airy main level features a formal living room & dining room, an open concept quartz kitchen, a primary bedroom w/ walk-in closet and 2 pc ensuite, 2 additional bedrooms and 5 pc bath w/ updated fixtures & marble tub surround. A fully finished lower level offers a gracious family room, an updated 3 pc bath, laundry room & 2 additional bedrooms that could also function as home gym, games room, studio or media room. Loads of greenspace & mature trees surround the home, a private rear deck, attached garage & private driveway. Located in a quiet mature neighbourhood offering convenient access to amenities such as health care and child care, and close proximity to Hwys. 8 & 23. Call for more information or to schedule a private showing. (id:51300)
Streetcity Realty Inc.
126 Highland Drive
West Grey, Ontario
Unlock the potential of this exceptional 1-acre lot nestled on a quiet cul-de-sac in the highly desirable community of HighlandEstates. This rare offering provides a prime canvas for creating your ideal home, family retreat, or a sought-after vacation property with ample space to design, expand, or even consider future development projects.Located just a short stroll from the peaceful shores of Irish Lake and only minutes to Markdale for shopping, services, and dining, this property offers unbeatable convenience alongside tranquil country living. The generous lot size lends itself to a range of possibilities: whether you envision building a custom residence, adding accessory buildings, or planning for multi-generational living, the options are truly endless.Outdoor enthusiasts will appreciate proximity to Beaver Valley for skiing, hiking, and biking, as well as the Glenelg Nordic Ski Trails for year-round recreation further enhancing the property's appeal for rental or investment purposes.A beautifully finished cabin already on-site features: Hardwood floors Propane fireplace Cathedral ceilings with windows, flooding the space with natural light A spacious, low-maintenance composite deck (built in2020), perfect for entertaining or quiet relaxationThis is a unique chance to secure a property with both immediate enjoyment and outstanding development potential in one of Markdales most promising communities. Seize the opportunity to create, expand, or invest your vision starts here! (id:51300)
Royal LePage Meadowtowne Realty
1 - 7999 Wellington County Rd 109 Road
Wellington North, Ontario
Great opportunity to own a well established Franchised Restaurant, Bar & Grill. This Restaurant is Located In The Heart Of Arthur with excellent street visibility ensuring maximum exposure and accessibility for potential customers. Full Traffic Plaza with Lots of Parking, About 76 Indoor Seating and 38 Outdoor Patio Seating. Leasehold Improvements, Furnishings, Huge Multiple Screens, Fully Licensed LLBO, Huge Volume, Open 7 Days A week. Impressive Sales numbers and outstanding Net Operating income. (id:51300)
Ipro Realty Ltd.
124 Frederick Street E
Wellington North, Ontario
This custom built, 1990, bungaloft is nestled in the heart of Arthur and presents an exceptional opportunity for luxurious living. This home features soaring 24-foot ceilings throughout the open concept main floor. Six expansive 4-foot by 4-foot skylights invite abundant natural light. The custom kitchen includes premium stainless steel appliances -including Bosch, Fisher Paykel and Wolf brands - a spacious island with breakfast bar, Silestone engineered quartz countertops and dual oversized sinks. The formal dining room, with its 12-foot 6-inch cathedral ceilings, includes a built-in bar and wine rack, perfect for sophisticated gatherings. The living room includes a modern 48-inch Marquis Bentley natural gas fireplace and a custom-built entertainment unit. This home offers four generous sized bedrooms, including two primary suites. Each primary suite includes a private ensuite bathroom and walk in closets with custom cabinetry. The second primary suite is fully wheelchair accessible. An impressive sunroom, encircled by floor-to-ceiling windows, houses a sunken six-person Jacuzzi jetted hot tub, a full bathroom, and a sauna, creating a private wellness retreat. The loft area above the kitchen offers room for a pool table, dartboard, and a 4th bedroom with a large closet and powder room. The private yard features a spacious deck, patio, pergola, and fire pit. Professional landscaping includes exposed aggregate concrete driveways, retaining walls, custom fence and patio. This property is located on a mature, private lot, and offers a secondary 150-foot paved driveway accessible from Georgina Street. Combined, both driveways provide parking for 12+ vehicles. Updates 2021-22: Roof/Facia/Soffit/Eavestrough with leafguard, Insulated Garage Doors(2), Aluminum Shed, Pergola with sunshade, custom kitchen/appliances, and more. This prime location is within walking distance of restaurants, grocery stores, pharmacies and banks. SURVEY AVAILABLE. (id:51300)
Century 21 Millennium Inc.
208 - 245 Downie Street
Stratford, Ontario
Discover the charm of Bradshaw Lofts with this unique 1 bedroom, 1 bathroom condo, offering 460 square feet of thoughtfully designed living space. Located in a beautiful heritage building, this home features hardwood flooring and impressive high ceilings with exposed beams and brick that create an open, inviting atmosphere. Ideal as a pied-à-terre or investment with short term rental potential. This condo is perfectly situated within walking distance to downtown, putting you in the heart of the action. Dont miss the opportunity to own a piece of history and enjoy urban living at its finest! (id:51300)
RE/MAX A-B Realty Ltd
158 Osprey Heights
Grey Highlands, Ontario
Charming 3-Bedroom Furnished Chalet available for Annual Lease! Nestled on 5 private acres in beautiful Osprey Heights, just minutes from Singhampton, this character-filled 3-bedroom, 1-bathroom chalet offers the perfect blend of comfort and nature. Fully furnished and thoughtfully laid out, the home features a cozy interior with a dedicated dining room, front and back decks, and a spacious outdoor living area ideal for year-round enjoyment.Surrounded by mature trees and natural beauty, the property provides a peaceful retreat within walking distance of Nottawasaga Lookout Provincial Park and the Bruce Trail. Enjoy nearby access to ski clubs, golf courses, and the vibrant shops and restaurants of Collingwood all just a short drive away. Whether you're seeking a serene escape or a base for four-season adventures, this chalet delivers comfort, convenience, and a true connection to the outdoors. Available September 1st. Utilities not included (id:51300)
Royal LePage Rcr Realty
466408 12th Concession B, R.r. 4
Grey Highlands, Ontario
If you've been searching for a lakefront lot, search no longer; 92 acres of mixed hardwood, pine forest, and fields. All of this and 1800 feet of lake frontage on Lake Eugenia, one of the most popular inland lakes in Southern Ontario! Build your House/Cottage/Chalet and of course a dock at the lake. All summer you can fish, canoe, kayak, wakeboard, water ski, swim or land your floatplane, taxi up to the dock and grab your first pint of beer to celebrate the beginning of the weekend. During the winter months, you can enjoy the privilege of year round living, being just 10 minutes from Beaver Valley Ski Club and only 30 to Craigleith or Blue Mountain resorts! Ski, snow shoe, Snowmobile, ATV or go for a quiet stroll on the century-old trails in the bush made by the founding farm family. Tap trees in the spring with the kids and make Maple Syrup over your own toasty fire. There is even a century-old post and beam drive shed that you could upgrade to the most amazing summer Theatre/man cave/ entertainment/dining facility. Only 1.5 hours to K/W, Waterloo/Guelph, or Pearson. Seeing is believing with this fine offering... Miss it at your peril. (id:51300)
Royal LePage Royal City Realty

