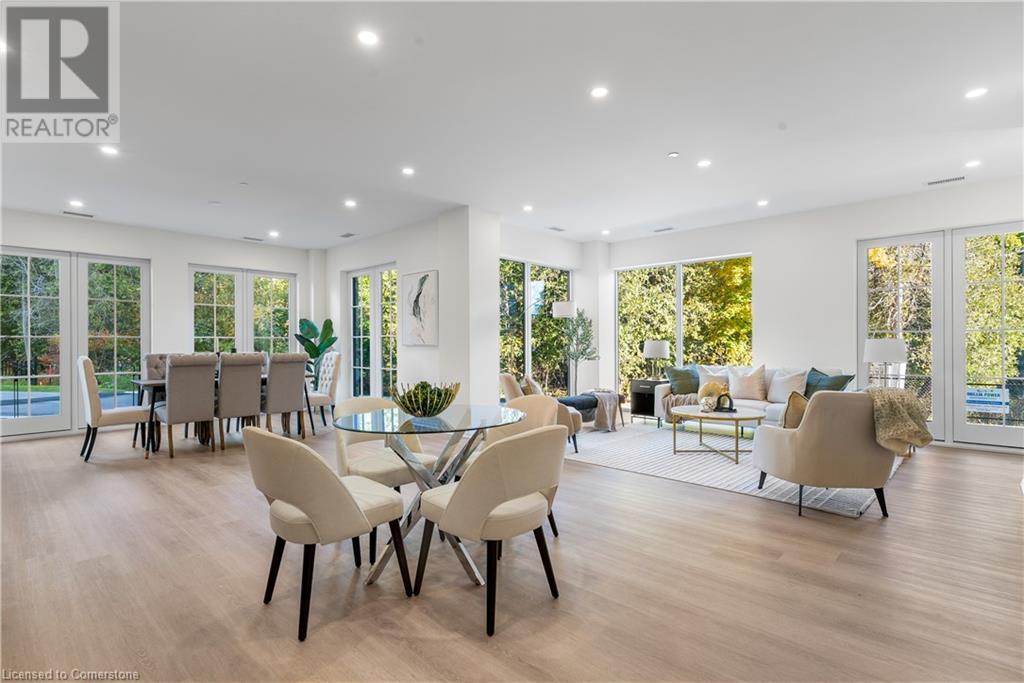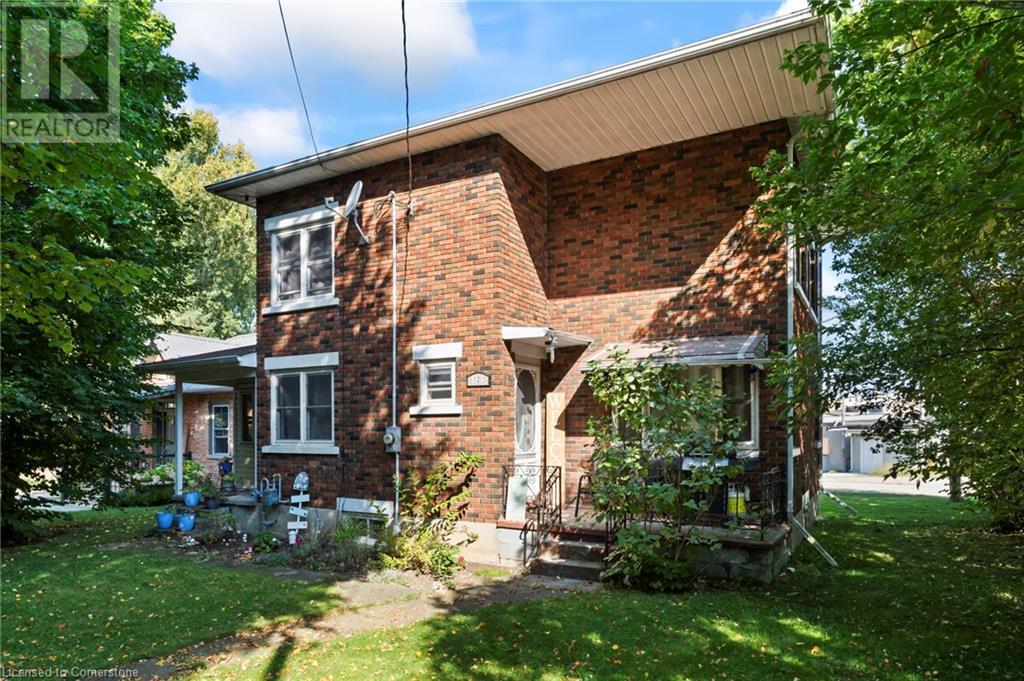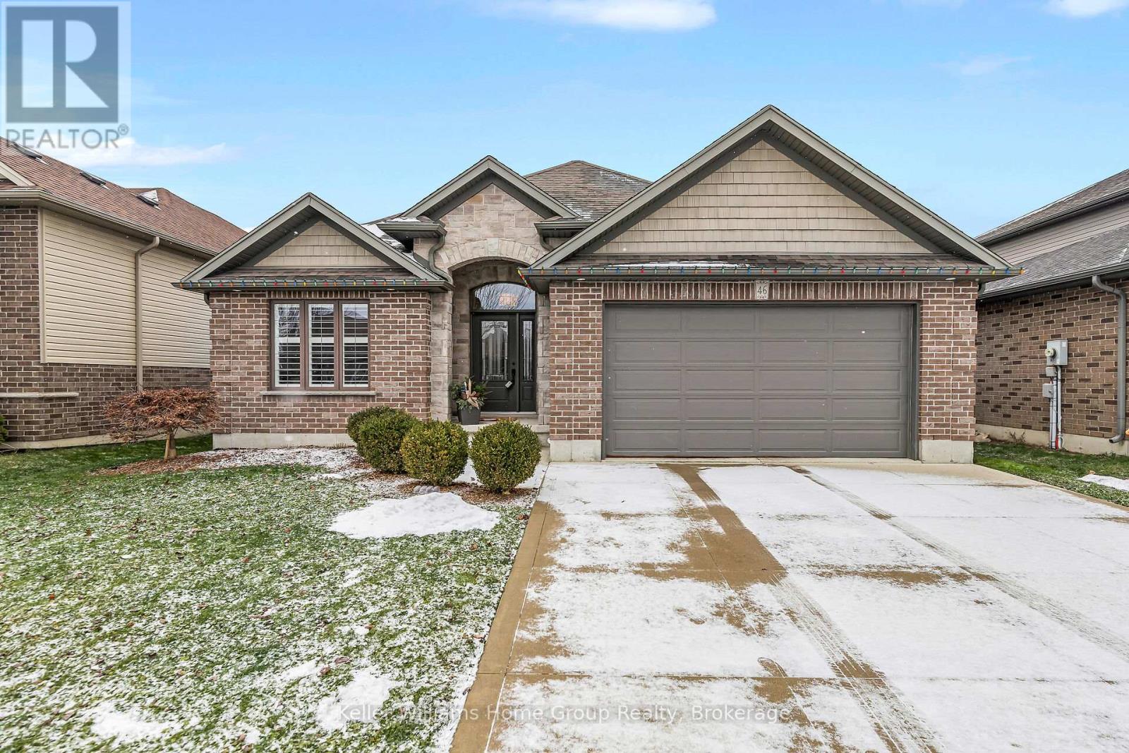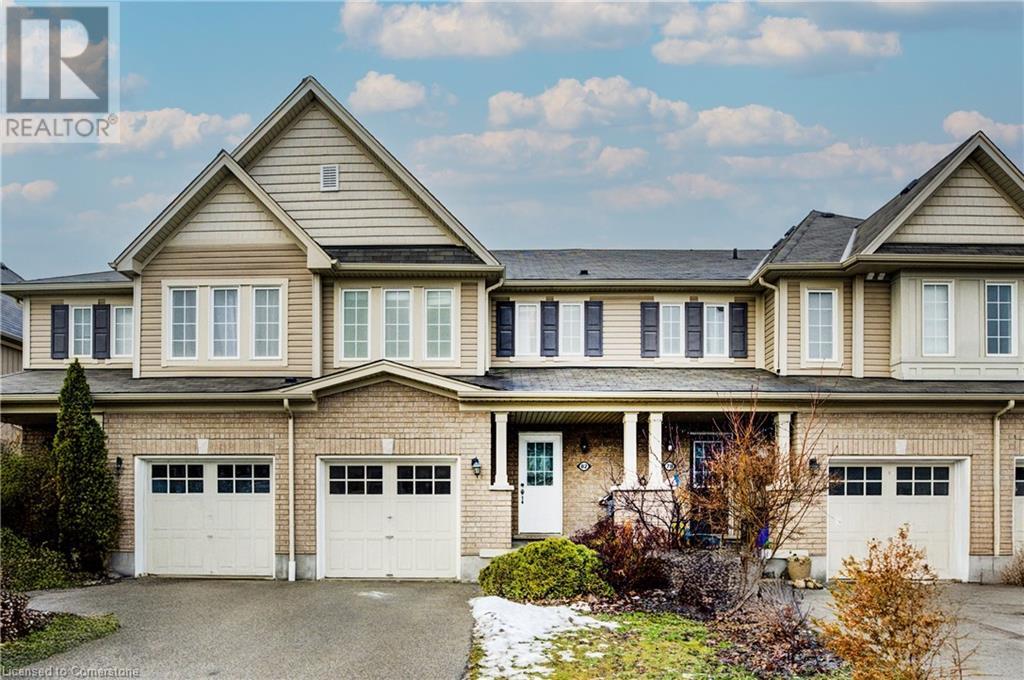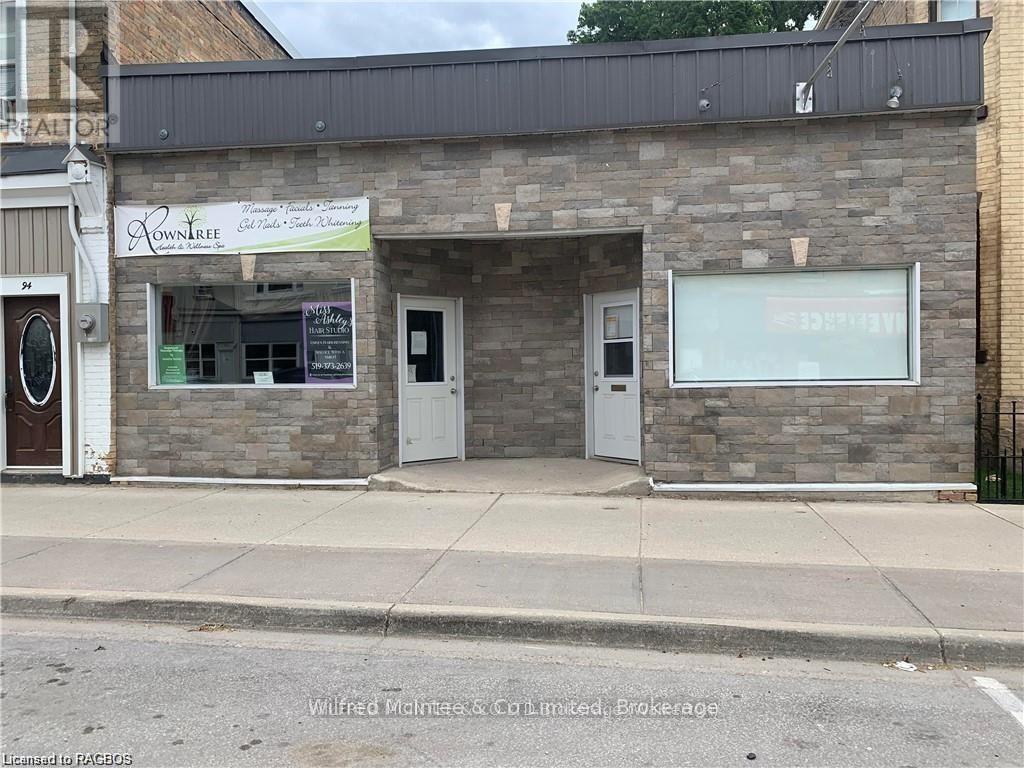Listings
6523 Wellington 7 Road Unit# 32
Elora, Ontario
This unique suite is an expansive 2,330 sqft Custom Residence. Perfectly designed with a traditional home layout, it’s ideal for downsizers transitioning to condo living — offering plenty of space and the ability to keep your large furniture. The open concept layout features a spacious kitchen with a large island with seating for four, and a rare walk-in pantry. A walkout leads to a private patio, perfect for outdoor dining and relaxation. The generous dining room accommodates a large table and is surrounded by windows with views of lush greenery. The open living room, with a cozy gas fireplace, offers space for multiple seating areas. Wall-to-wall windows frame stunning views of the Elora Gorge, the Elora Mills stonework, and Tranquil River vistas. Retreat to one of two expansive primary suites, each with walk-in closets, ensuite bathrooms, and walkouts to a private balcony overlooking the river. Fall asleep to the soothing sounds of flowing water. Additional features include a versatile den—ideal for an office, TV room, or guest room — plus three bathrooms and a large laundry room. Located on the trail level, this suite offers easy access for pet owners to walk along the scenic trail. As a resident of the Luxurious Elora Mill Residences, you’ll enjoy premium amenities such as a Concierge, Lobby coffee bar with daily fresh pastries from the Elora Mill, a furnished Outdoor Terrace overlooking the river, Lounge, Party room, Gym, Yoga studio, and an Outdoor Pool with spectacular river views!!!! (id:51300)
Corcoran Horizon Realty
121 Queen Street W
Mount Forest, Ontario
This 2 storey brick home in Mount Forest is unique in its Zoning. Zoned MU1, this property can continue its use as a single family home or it can be used for a variety of other uses in R2, R3, C1 and many others. Looking to run a home based business with highway frontage? Looking for somewhere to run a hobby business out of the large garage? This property has room for the family as well as running your business. The main floor features a renovated kitchen (2019), large living room and a flex room which can be used as a dining room or convert it to a home office or client meeting room with it conveniently located by the front door. Upstairs you will find 3 bedrooms and a 4pc bath (2009). Outside, there is a large garage/carriage house which can be used by the hobbyist, for your business or simply for parking/storage. Roof 2012, Mudroom 2011, Windows/Doors 2014, Living Room Flooring 2015. Come see what this home has to offer with its unique zoning. (id:51300)
Coldwell Banker Win Realty
41 Brown Street
Erin, Ontario
Welcome to this beautiful, never lived in semi-detached home in Erin. This is a 4 bed and 3 bath home featuring an open concept layout. This property includes a stunning kitchen with stainlesssteel appliances and quartz countertops and large windows allowing for tonnes of natural lighting.Located minutes from top-rated schools, parks and a variety of local amenities. (id:51300)
RE/MAX Millennium Real Estate
255 Gowrie Street S
Centre Wellington, Ontario
Welcome to 255 Gowrie St, stunning 3-bdrm bungalow in heart of downtown Fergus! Nestled on quiet picturesque street, this beautiful home offers the best of both charm & modern luxury. Located less than 5-min stroll to the quaint downtown offering riverside dining & boutique shops! The heart of this home is the gorgeous kitchen W/white cabinetry with glass-front paneling, subway-tile backsplash & newer S/S appliances. The rustic warmth of solid wood counters pairs perfectly with exposed wooden beams to add character & charm. Stylish farmhouse sink completes the look while an island offers perfect space for casual dining & entertaining. Flowing seamlessly from the kitchen, the dining area boasts a large picture window & custom barn wood shelving. Living room is equally spectacular W/hardwood floors, custom B/Is & stone feature faux fireplace. Wall of expansive windows ensures the space is bright & inviting allowing natural light to pour in while framing views of the serene surroundings. For the ultimate relaxation & entertainment experience retreat to your very own man cave. Featuring large wood bar & see-through garage door, this space offers seamless indoor-outdoor transition-perfect for summer parties! Primary suite offers his & hers W/I closets, laminate floors & large window. Luxurious ensuite W/sleek dbl vanity, W/I shower, beautiful tiling & B/I bench. 2 additional bdrms W/laminate floors & ample closet space. Renovated 4pc main bathroom boasts modern vanity & shower/tub. Step outside to large back deck offering pergola made out of beautiful unfinished big beam wood, perfect spot to unwind W/family or entertain guests. Short stroll from downtown where you'll enjoy access to all amenities it has to offer. Spend weekends exploring Victoria Park or Highland Park both within 5-min walk. Families will appreciate proximity to James McQueen PS & JD Hogarth PS-everything is at your fingertips. This exceptional home is perfect blend of character, comfort & convenience (id:51300)
RE/MAX Real Estate Centre Inc
255 Gowrie Street S
Fergus, Ontario
Welcome to 255 Gowrie St, stunning 3-bdrm bungalow in heart of downtown Fergus! Nestled on quiet picturesque street, this beautiful home offers the best of both charm & modern luxury. Located less than 5-min stroll to the quaint downtown offering riverside dining & boutique shops! The heart of this home is the gorgeous kitchen W/white cabinetry with glass-front paneling, subway-tile backsplash & newer S/S appliances. The rustic warmth of solid wood counters pairs perfectly with exposed wooden beams to add character & charm. Stylish farmhouse sink completes the look while an island offers perfect space for casual dining & entertaining. Flowing seamlessly from the kitchen, the dining area boasts a large picture window & custom barn wood shelving. Living room is equally spectacular W/hardwood floors, custom B/Is & stone feature faux fireplace. Wall of expansive windows ensures the space is bright & inviting allowing natural light to pour in while framing views of the serene surroundings. For the ultimate relaxation & entertainment experience retreat to your very own “man cave.” Featuring large wood bar & see-through garage door, this space offers seamless indoor-outdoor transition-perfect for summer parties! Primary suite offers his & hers W/I closets, laminate floors & large window. Luxurious ensuite W/sleek dbl vanity, W/I shower, beautiful tiling & B/I bench. 2 additional bdrms W/laminate floors & ample closet space. Renovated 4pc main bathroom with modern vanity & shower/tub. Step outside to large back deck offering pergola made out of beautiful unfinished big beam wood, perfect spot to unwind W/family or entertain guests. Short stroll from downtown where you'll enjoy access to all amenities it has to offer. Spend weekends exploring Victoria Park or Highland Park both within 5-min walk. Families will appreciate proximity to James McQueen PS & JD Hogarth PS-everything is at your fingertips. This exceptional home is perfect blend of character, comfort & convenience (id:51300)
RE/MAX Real Estate Centre Inc.
46 Halliday Drive
East Zorra-Tavistock, Ontario
Welcome to 46 Halliday Dr. in Tavistock, a stunning 4-bedroom, 3-bathroom home that perfectly combines modern updates with peaceful living. Nestled in a desirable neighborhood with no rear neighbours, this home offers both privacy and tranquility. Inside, enjoy the fresh updates completed in 2024, including a fully painted main floor, a custom kitchen island, quartz countertops, an undermount sink, updated light fixtures, and a stylish new backsplash. The primary bedroom features brand-new hardwood flooring, adding elegance to your personal retreat. Step outside to the backyard oasis, complete with a hot tub and a brand-new cover, ideal for unwinding after a long day. The 2-car garage and concrete driveway add convenience and curb appeal. Perfect for families or those looking for a serene yet modern home, 46 Halliday Dr. delivers it all. (id:51300)
Keller Williams Home Group Realty
401 Birmingham Street E Unit# 207
Mount Forest, Ontario
You'll be impressed by this 1 bedroom plus den luxury condo with indoor parking. Almost 1,000 square feet of living space includes open-concept living, oak kitchen cabinets, gas fireplace in the living room, and a walk-out to the private balcony. The main bedroom is bright and features laminate flooring. The den could be used as a second bedroom or an office and includes a built-in closet. Additional features include in-suite laundry, freshly painted throughout, natural gas forced air furnace, air-conditioning, indoor parking, and locker storage. This condo is located on the second floor of the mid-rise building and conveniently located close to the elevator. Kitchen and laundry appliances will be include with the purchase of this condo. This is a quiet building with a secure entrance, and perfect for retirees or someone looking to downsize. Mount Forest is a beautiful place to call home offering a newly renovated hospital, seasonal Farmers Market, Community Center and Sports Complex, and walking trails that runs along the Saugeen River. Located 50 minutes from Orangeville, 60 minutes from Guelph and Kitchener/Waterloo. (id:51300)
Coldwell Banker Win Realty
82 Trowbridge Street
Woolwich, Ontario
Step into this beautiful 3-bedroom, 4-bathroom, carpet-free 2-story attached townhome with a finished basement! The all-white kitchen, complemented by sleek black appliances, offers ample cabinet space and floods with natural light. Enjoy the convenience of parking for three, including an attached garage, and the practicality of second-floor laundry. The good-sized backyard provides space for relaxation or entertaining. Perfectly located near schools, parks, shopping, and more, this home offers a blend of style, comfort, and convenience. Schedule your private viewing today! (id:51300)
RE/MAX Twin City Realty Inc. Brokerage-2
33895 Bissonette Avenue
Bluewater, Ontario
Updated, Custom built, Oak Smith Brick Bungalow in St. Joseph! Wonderfully located between Grand Bend and Bayfield! Large, landscaped lot with sprinkler system, mature trees, green space behind and a short walk to a beautiful sandy beach. Main floor living with 3 bedrooms, enclosed sunroom and wrap around deck. Both bathrooms updated 2024; new light fixtures, sump pump and freshly painted in 2022. Lots of parking with interlocking stone driveway and attached 2.5 car garage. Gas generator, newer stainless steel appliances and furnace, roof done in 2014 with 40 year shingles. If you are a first time home buyer or want to use this as a cottage, there are lots of inclusions. Book your showing today so you can spend this next summer at the beach. **** EXTRAS **** 3 Dressers, 3 night stands, bed frame w/ headboard & foot board, kitchen table w/ 6 chairs, plates & bowls, sunroom chair & couch, driving lawn mower, tools, Outdoor glass top table, 3 outdoor swivel chairs, Weber BBQ & Cast iron bench (id:51300)
Blue Forest Realty Inc.
842985 Road 84
Kintore, Ontario
DUPLEX OPPORTUNITY. This Georgian Style house was built in 1856 by Thomas Harvey Pearson, one of the original pioneer settlers in Kintore. Two families have owned the home over the years – once serving as a local nursing home and later enjoyed as an enchanting B&B. Your family could be the third to own this legacy estate. Situated on 1.118 acres in the heart of Kintore – steps from A.J. Baker Public School, Kintore United Church and village stores. There is no better place to raise a family. Enjoy all the benefits of quaint village living while being central to London, Woodstock, Stratford. and St. Mary’s. The heart of the home must be the bright and spacious country style kitchen with walk-in pantry. Two spacious bedrooms with double closets are located on the main level. The main bath, with jacuzzi tub, is located adjacent to the kitchen. At the front of the home is the large living room with free-standing fireplace and attached sunroom with insulated floor. The laundry/utility room with walk-in shower completes the main level. The second level, with private entrance, could easily accommodate a second family or tenant. This level includes two large bedrooms (possibility of a 3rd bedroom), kitchenette, 3pc bath, living room area and tons of storage space. This property offers room to breath – best described as a park like setting. A John Deere riding lawn mower is included to help maintain this spectacular property. The barn at the rear of the property measures 824 sq ft on the ground level and 814 sq ft on the second floor. What a terrific space to store your toys or run a small business in. Updates include: 5 new windows (2 living rm / 2 bedroom / 1 laundry) 1994; 4 new windows upstairs 1995; new drilled 110 ft well 2004; 200amp electrical update 2004; dishwasher 2012; Maytag refrigerator 2017; GE glass top stove 2019; new furnace 2024; Maytag washer 2022; new cupola on barn 2020; new garden shed on back patio 2021. (id:51300)
Makey Real Estate Inc.
191 Bethany Street
North Middlesex, Ontario
Conveniently located, Parkhill is 35 minutes from London and 15 minutes from Grand Bend. This town has a lot to offer including all sorts of outdoor activities and amenities. There are three bedrooms upstairs, one of which has laundry hookup, for those who want it all on one floor, a 3 piece bathroom and an open concept living/dining area, gas insert fireplace and HUGE windows. The basement is finished with its own in law suite/apartment. There is a bedroom, living room, 3 piece bath, office, large kitchen/dining, laundry and storage. The in-laws will never leave!!! There have been updates throughout the last few years, including 2 updated kitchens, new appliances, 2 updated bathrooms, some new windows, paint, flooring, etc. Outside we now have a new facade, cleaned up landscaping, new walkways, new above ground heated swimming pool with new decking and new fenced yard and located on a large double lot. (id:51300)
Royal LePage Triland Realty
90 1st Avenue S
Arran-Elderslie, Ontario
Affordable, convenient and accessible commercial building for sale in the heart of Chesley's downtown core. 1400 sq. ft. in total with it currently being split into 2 spaces (700 sq. ft. each) with the potential to be one unit. South unit is currently rented and north unit is vacant. Private parking at the rear of the building. Recent upgrades have been completed. Electric baseboard and ductless A/C. Each unit has a kitchen, 3 Pc. Bath and 2 separate rooms. Membrane roof new in 2006. At this price why not start your own business and benefit from the monthly income from the tenant. (id:51300)
Wilfred Mcintee & Co Limited

