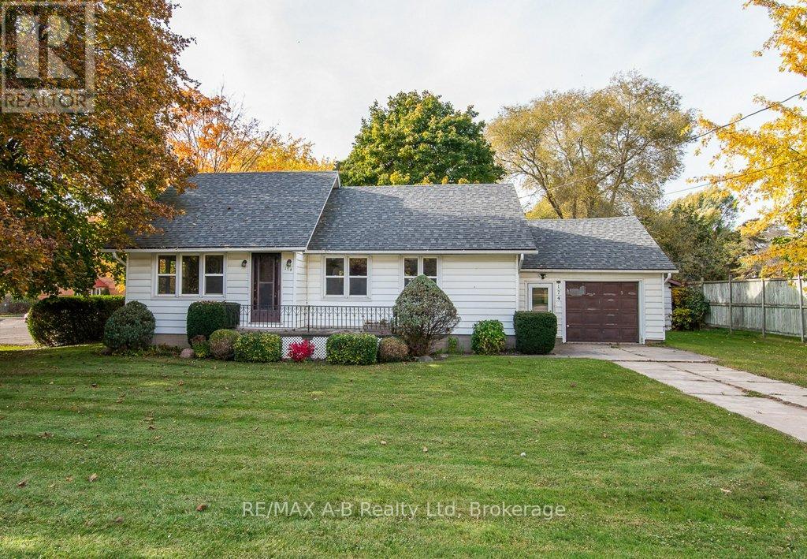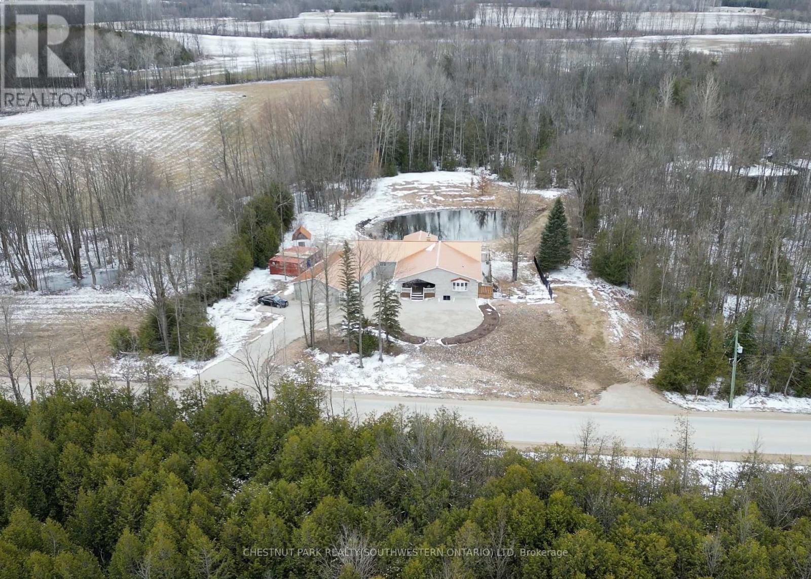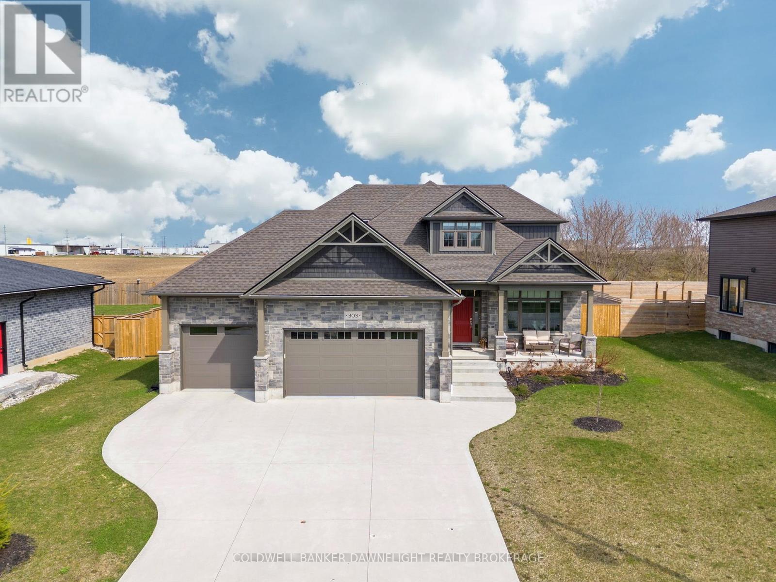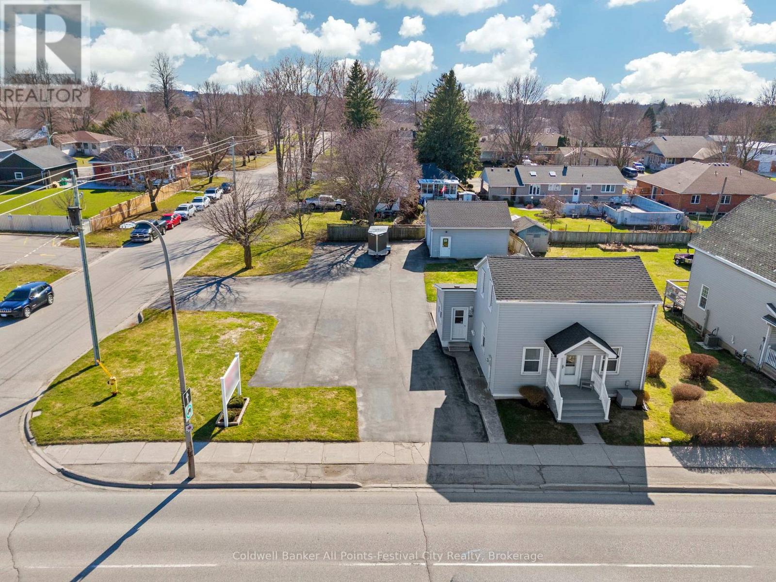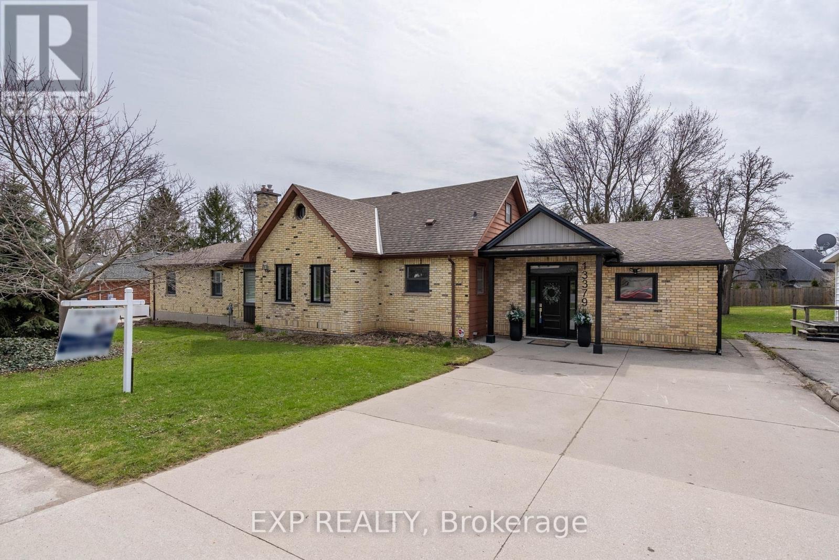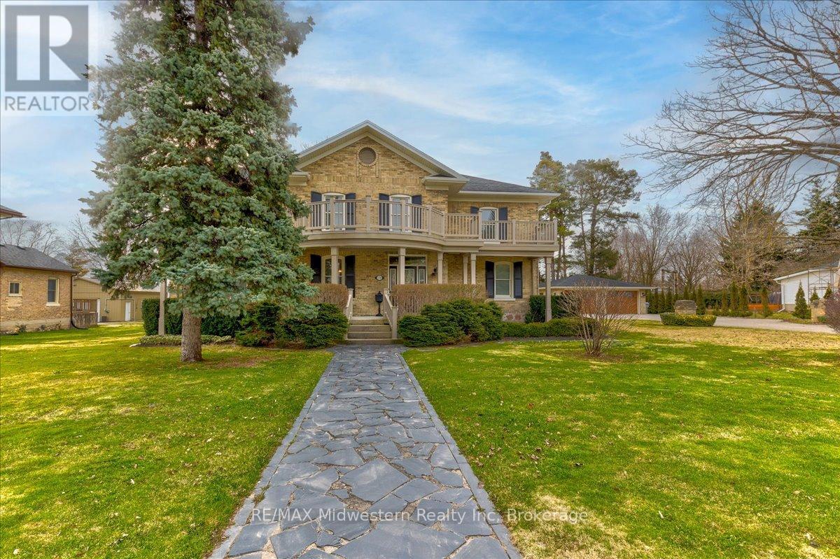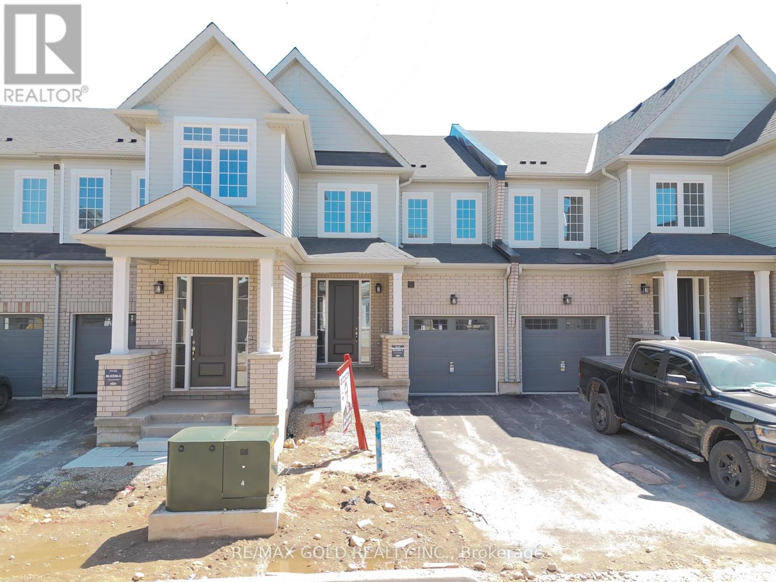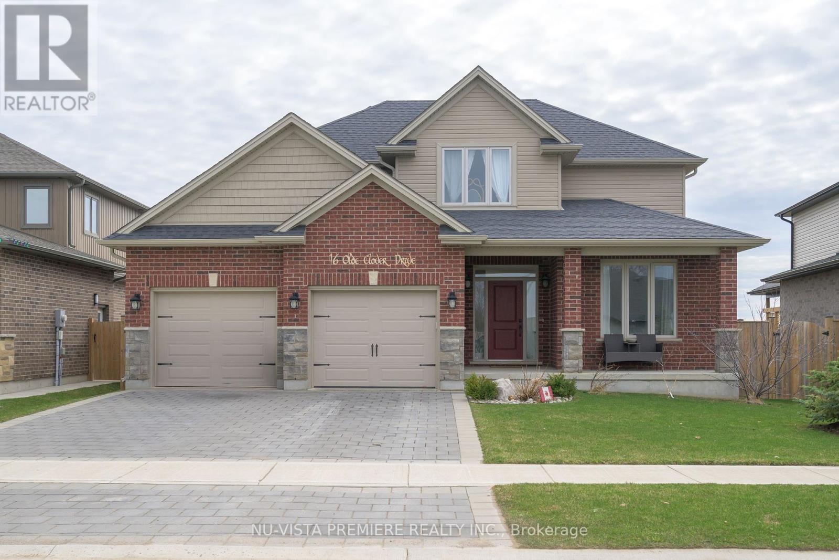Listings
174 Woodstock Street S
East Zorra-Tavistock, Ontario
Looking for a fantastic opportunity to get into the market or add to your investment portfolio? This 2-bedroom bungalow in the beautiful town of Tavistock might be just what you're looking for! Whether you're a first-time buyer, savvy investor, or someone looking to downsize, this home has incredible potential. Situated on a spacious, mature lot with no one directly behind you! The home features a car-and-a-half attached garage plus a detached garage/shop ideal for hobbyists, storage, or additional workspace. With great bones, this home is ready for your personal touch. A little TLC will go a long way in transforming this property into a cozy and comfortable retreat in a friendly and welcoming community. Don't miss your chance to turn this solid bungalow into the home you've been dreaming of. Book your showing today! (id:51300)
RE/MAX A-B Realty Ltd
263168 Wilder Lake Road
Southgate, Ontario
This meticulously crafted, custom-built, all-brick bungalow, constructed with superior 2 x 6 exterior framing, spans 2,455 square feet on a pristine 4-acre estate, offering an unparalleled opportunity to embrace the serenity and freedom of rural living. The expansive property, enveloped by lush lawns, mature forests, and private walking trails, provides abundant open spaces and unmatched privacy, creating a tranquil retreat from urban demands. Designed for both relaxation and functionality, the home features three private decks totaling over 1,000 square feet, ideal for savoring the peaceful surroundings. This solidly-constructed estate includes a new copper-toned steel roof installed just two years ago, a 100' x 80' spring-fed pond suitable for fish stocking, and an elevated 12' x 16' playhouse. A large ring driveway offers ample parking, complemented by a spacious 4-car (50' x 26') heated garage, perfect for car enthusiasts. Hobbyists will value the concrete pad behind the garage, equipped with two 20' storage containers and a shed for additional storage or project space. Inside, the carpet-free, open-concept interior showcases new hardwood flooring across the main level and tiled bathrooms. The expansive oak hardwood kitchen is appointed with under-cabinet lighting, a built-in knife board, and a formal dining area, supported by premium appliances including a built-in wall oven, gas cooktop, and Bosch dishwasher. Practicality is enhanced by a central vacuum system with a kitchen vacuum sweep. Two high-efficiency wood-burning fireplaces, one on the main floor and one in the basement, supplement an efficient propane furnace and Generac generator to ensure year-round comfort, bolstered by superior insulation (R20 and R40). The home offers three bedrooms, including a generously sized master with a luxurious 5-piece ensuite. Modern conveniences, such as a paved road and fiber optic cable, seamlessly integrate with the propertys rural charm. Property is virtually staged (id:51300)
Chestnut Park Realty(Southwestern Ontario) Ltd
223 Ridley Crescent
Southgate, Ontario
Step into 3,000+ square feet of beautifully designed living space in this bright and spacious 4-bedroom, 4-bathroom home, now available for lease in one of Southgate's growing communities. From the moment you walk in, you're welcomed by an open, sunlit layout that flows seamlessly from room to room perfect for occupants who need space to spread out, work, and relax. The modern kitchen is ideal for home cooks, featuring sleek finishes, tons of counter space, and a generous island for gathering. Each bedroom is thoughtfully designed, with the primary suite offering a large walk-in closet and private ensuite. Upstairs laundry, multiple living areas, and an attached garage add convenience, while the oversized windows throughout the home bring in plenty of natural light. Whether you're hosting guests, working from home, or simply enjoying a quiet evening in, this home checks all the boxes. Available for immediate occupancy - this is one you wont want to miss. (id:51300)
Royal LePage Signature Realty
303 Hazelton Lane
South Huron, Ontario
Welcome to one of Exeter's most sought-after addresses on Hazelton Lane where luxury meets functionality in this meticulously crafted home. Boasting over 2,800 sq ft of beautifully finished living space, this property is ideal for families, multigenerational living, or anyone seeking a spacious, high-end lifestyle.The standout feature of this home is the oversized 3-car garage, complete with a rear bay door for backyard access and direct stairs leading into the finished basement offering the potential for a separate in-law suite or private space for extended family.Inside, you are greeted by a bright main-floor office and a spacious primary suite with a walk-in closet and private ensuite, creating the perfect retreat. The open-concept kitchen, living, and dining areas flow effortlessly, making entertaining a breeze. Convenient main floor laundry adds to the homes practical design.Upstairs, two generously sized bedrooms and a full 4-piece bathroom provide plenty of space for kids or guests. The fully finished basement includes an additional bedroom, a stylish rec room with an electric fireplace, and a modern 4-piece bath. Ideal for movie nights, game days, or extended stays.Step outside to enjoy the large, fully fenced backyard with ample room to relax or play. Located just steps from the scenic Morrison Dam walking trails, this home offers the best of small-town charm and outdoor adventure.Dont miss your chance to own this rare gem in one of Exeter's most prestigious neighbourhoods. (id:51300)
Coldwell Banker Dawnflight Realty Brokerage
264 Huron Road
Goderich, Ontario
Location, Location, Location! This fully renovated gem offers the perfect blend of residential comfort and commercial opportunity. Featuring a beautifully updated home with high-end finishes throughout - including a modern kitchen, stylish bathrooms, upgraded windows, doors, insulation, furnace, and central air - this property is move-in ready and built for comfort. Step outside to the impressive, fully insulated and heated shop, ideal for business or hobby use. With ample parking, prime highway exposure, and versatile C2 zoning, this property is perfectly suited for a wide range of uses - from a personal residence to a thriving business location. Don't miss your chance to own a property that offers it all: quality, space, location and potential! (id:51300)
Coldwell Banker All Points-Festival City Realty
3189 Perth Road 180 Road
West Perth, Ontario
Discover comfort and convenience in this well-maintained brick bungalow, ideal for first-time buyers or those looking to downsize. Nestled on a spacious lot with dual street access, the home offers exceptional parking options and a peaceful small-town setting just a short drive from surrounding amenities.Inside, the open-concept main floor features a cozy propane fireplace in the living room and a functional layout thats perfect for everyday living. The home offers two comfortable bedrooms and a recently renovated 4-piece bathroom, updated within the last five years.Downstairs, the fully finished basement adds valuable living space with a large rec room ideal for entertaining or relaxing as well as a modern 3-piece bathroom. Key updates including plumbing, electrical, furnace, and central air have all been completed within the last five years, offering peace of mind for years to come. Enjoy the simple life in a home that blends character with modern updates, all on a lot that provides room to grow. (id:51300)
Coldwell Banker Dawnflight Realty Brokerage
13379 Ilderton Road
Middlesex Centre, Ontario
With over 4,000 sq. ft. of finished space (3,414 above grade), this thoughtfully designed home offers space, flexibility and presence. Whether you're accommodating a large family, blending generations, running a home-based business or simply value breathing room, this layout delivers.The east wing of the home features a spacious front foyer, dedicated office, a bright bedroom and a serene main-floor primary suite with heated floors in both the bedroom and the five-piece ensuite. A custom walk-in shower, free standing soaker tub, double vanity and walkout to the backyard complete this private retreat.The west wing includes a large family/playroom with potential to serve as a fifth bedroom, a two-piece bath, laundry room and access to the backyard and garage making it ideal for daily function or future customization. Centrally located, the heart of the home includes a generous living room, a full bath and a large eat-in kitchen with room to gather, cook and connect. Upstairs, two additional bedrooms share a full bathroom perfect for kids, teens or guests. The finished basement adds even more value, offering a spacious recroom, built-in bar, an additional office and another bathroom ideal for entertaining, hosting guests or creating a dedicated work-from-home setup. Set on a beautifully landscaped 0.42-acre lot, the backyard features a saltwater inground pool with high-performance diffuser and a heater and pump system updated less than two years ago. There is plenty of privacy, green space and potential to complete the patio and stair access to suit your vision. HR1 zoning provides added flexibility for home-based business use, multigenerational living or potential accessory space making this home as practical as it is impressive. (id:51300)
Exp Realty
179 Main St Street
Atwood, Ontario
Step into the childhood dream home you've always imagined-an exquisite, updated Victorian beauty that blends timeless charm with modern luxury. Begin your mornings on the stunning wraparound balcony, sipping coffee as you soak in the peaceful surroundings of this over half-acre lot. Inside, no detail has been overlooked. Enjoy three beautifully designed rooms perfect for entertaining, a spacious formal dining room for hosting memorable gatherings, and a main-floor office ideal for working from home. Cozy up by the fireplace and take in the serene views. For the hobbyist, the heated detached garage offers ample space for tools, projects, and even a car or two. As the sun sets, step outside to your private oasis-where cooler nights are warmed by a tastefully hand-laid stone patio and a custom-built outdoor gas fireplace, perfect for relaxing or entertaining under the stars. Upstairs, discover three generous bedrooms, and just when you think this home has it all, you're welcomed into the north wing-home to a massive primary suite complete with a gorgeous, brand-new ensuite and private access to the upper balcony. This isn't just a house-it's the home you've always dreamed of. And now, it's within reach. (id:51300)
RE/MAX Midwestern Realty Inc.
179 Main Street S
North Perth, Ontario
Step into the childhood dream home you've always imagined-an exquisite, updated Victorian beauty that blends timeless charm with modern luxury. Begin your mornings on the stunning wraparound balcony, sipping coffee as you soak in the peaceful surroundings of this over half-acre lot. Inside, no detail has been overlooked. Enjoy three beautifully designed rooms perfect for entertaining, a spacious formal dining room for hosting memorable gatherings, and a main-floor office ideal for working from home. Cozy up by the fireplace and take in the serene views. For the hobbyist, the heated detached garage offers ample space for tools, projects, and even a car or two. As the sun sets, step outside to your private oasis-where cooler nights are warmed by a tastefully hand-laid stone patio and a custom-built outdoor gas fireplace, perfect for relaxing or entertaining under the stars. Upstairs, discover three generous bedrooms, and just when you think this home has it all, you're welcomed into the north wing-home to a massive primary suite complete with a gorgeous, brand-new ensuite and private access to the upper balcony. This isn't just a house-it's the home you've always dreamed of. And now, it's within reach. (id:51300)
RE/MAX Midwestern Realty Inc
93 Molozzi Street
Erin, Ontario
Welcome to the charming town of Erin! Brand new freehold townhouse with plenty of natural light and lots of space. The open-concept main floor features high ceilings, a modern kitchen with a large island, brand-new stainless steel appliances and quartz countertops. You have direct access to the garage through the mudroom and an upgraded staircase which brings additional style. On the second floor, you'll find that the bedrooms are spacious, with the large primary bedroom featuring dual walk-in closets and a gorgeous 3-piece ensuite. The unfinished basement offers an opportunity to create additional living space to suit your lifestyle, and it's already roughed in for an additional bathroom. (id:51300)
RE/MAX Gold Realty Inc.
952 Bruce Road 23
Kincardine, Ontario
Discover a truly exceptional offering in Tiverton, Ontario. This sprawling 98-acre estate with 60 acres cleared, presents a blend of historical charm, modern luxury, and significant income potential. Ideal for farmers, equestrian enthusiasts, or those seeking a serene rural retreat, this property is a once-in-a-lifetime opportunity. At the heart of the property lies a meticulously renovated 2200qs.ft. century home, boasting 4 spacious bedrooms and a beautifully appointed custom kitchen with blue Cambria quartz countertops, and large island. Unwind in the clawfoot tub. Enjoy sun-drenched mornings in the inviting sunroom, and appreciate the practicality of a well-designed mudroom. This home seamlessly blends historical character with contemporary comforts. Every detail has been thoughtfully considered to create a warm and welcoming family home. Carefully designed to be an equestrian paradise, this property is a dream come true. A state-of-the-art 40'x120' horse barn features 12 generously sized stalls with swinging center partitions for easy clean out, 3 tie stalls, a convenient wash bay, and a well-equipped feed room & tack room. The paddocks provide ample space for your horses to roam and graze. Plus hay fields, and the remaining land is mature forests with trails. There is also the original bank barn, accompanied by an expansive concrete yard, offering additional storage and potential for further livestock. Additionally, a substantial 30'x60' 4-bay shop, complete with a mechanics pit and mezzanine storage, caters to a multitude of needs, whether for personal projects or professional endeavors. The coverall building at road is also part of this property for hay and equipment storage. This property offers not only a stunning lifestyle but also desirable income potential. A cell phone tower lease provides consistent, reliable long term revenue. All while located only minutes from Lake Huron, and Bruce Power. (id:51300)
Wilfred Mcintee & Co Limited
16 Olde Clover Drive
Lucan Biddulph, Ontario
Welcome Home to 16 Olde Clover Drive, located in the charming and highly sought -after community of Lucan! Close to schools, shopping and just a short drive to North London. Quality built in 2020 by Vanderwielen Homes with 2072 sq. ft. across two storeys. It features an oversized Double Car Garage( 24' 5' x 21' 9") , 4 Bedrooms, 2.5 Bathrooms, a main floor Office, and Laundry. The main floor is perfect for entertaining with an open concept Kitchen, Dinette, and great Room with gas fireplace. Special features include an 8 ft x8 ft patio door off the dinette. The Extra width and depth to the double garage and wider 9 ft doors, deep dig basement with higher ceiling is ideal for finishing and cut stone accents on the face of the house. You'll love the flexibility of a main floor office or den, and the spacious walk-in pantry. Step outside to a sun deck where you can relax and enjoy breathtaking views of farmers' fields, and a fully fenced yard. With hardwood, ceramic tile flooring, and luxury features like a 5-piece ensuite with glass shower, soak tub, and quartz countertops throughout, this home offers both comfort and style in picturesque setting. Just 20 minutes from North London and 30 minutes from Grand Bend and the shores of Lake Huron, this is a property you do not want to miss! (id:51300)
Nu-Vista Premiere Realty Inc.
Nu-Vista Primeline Realty Inc.

