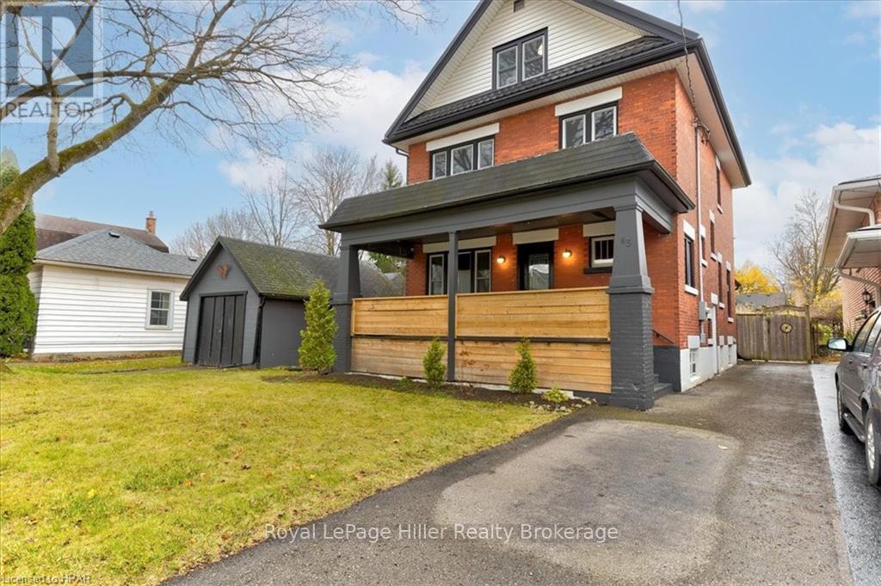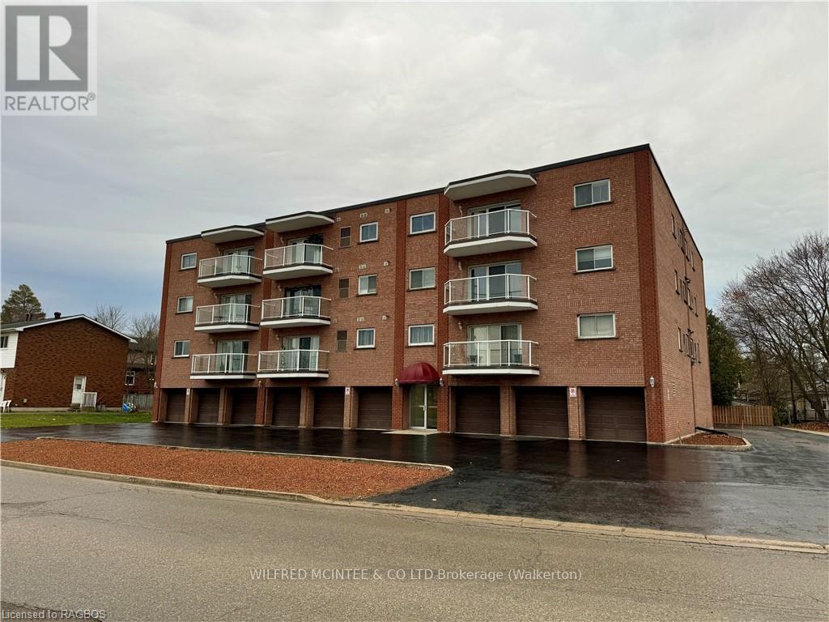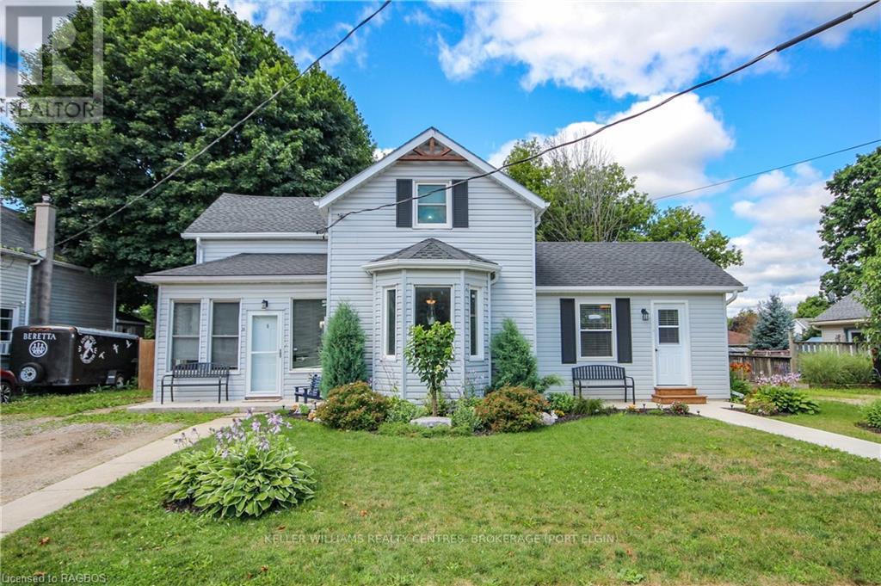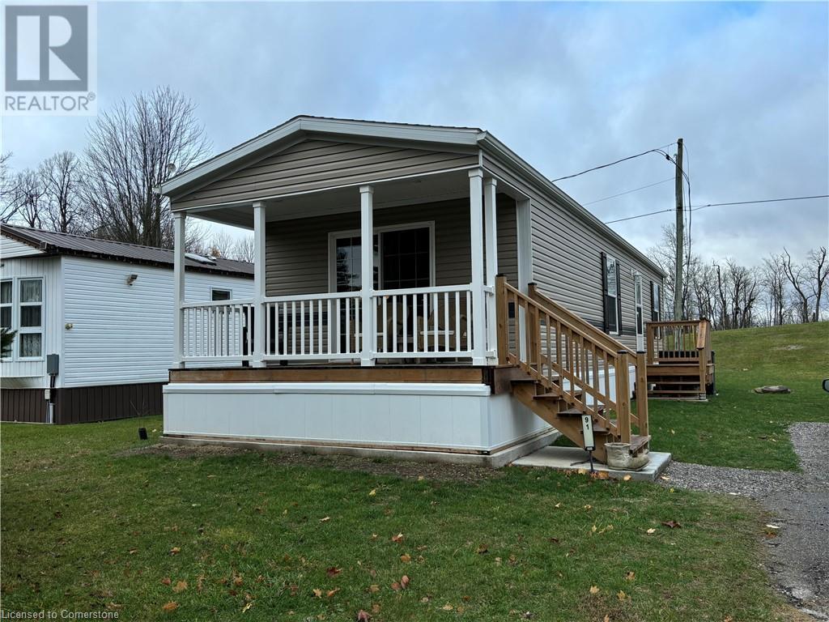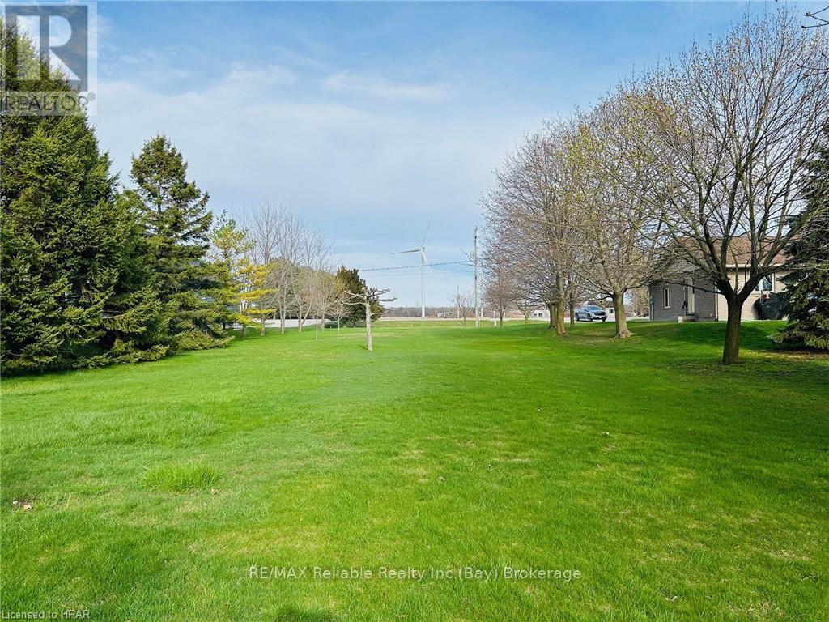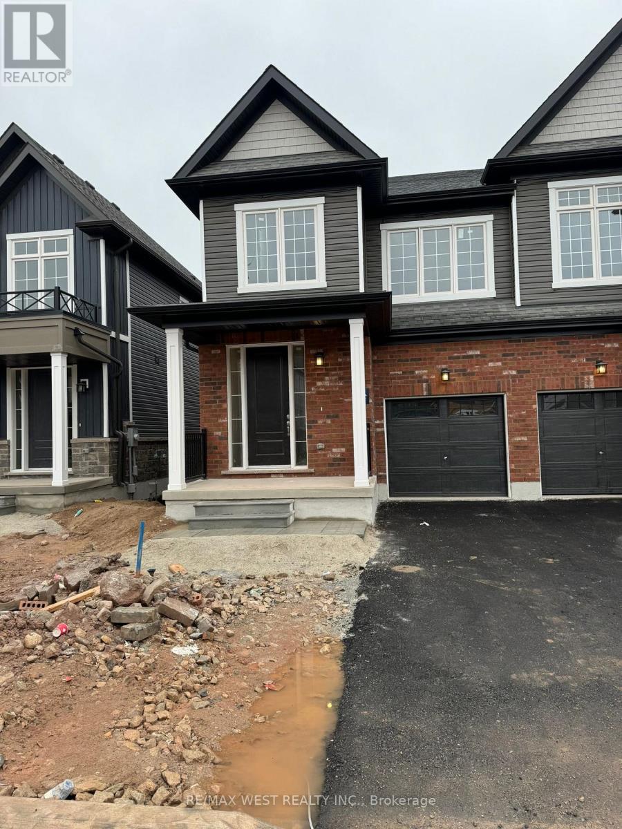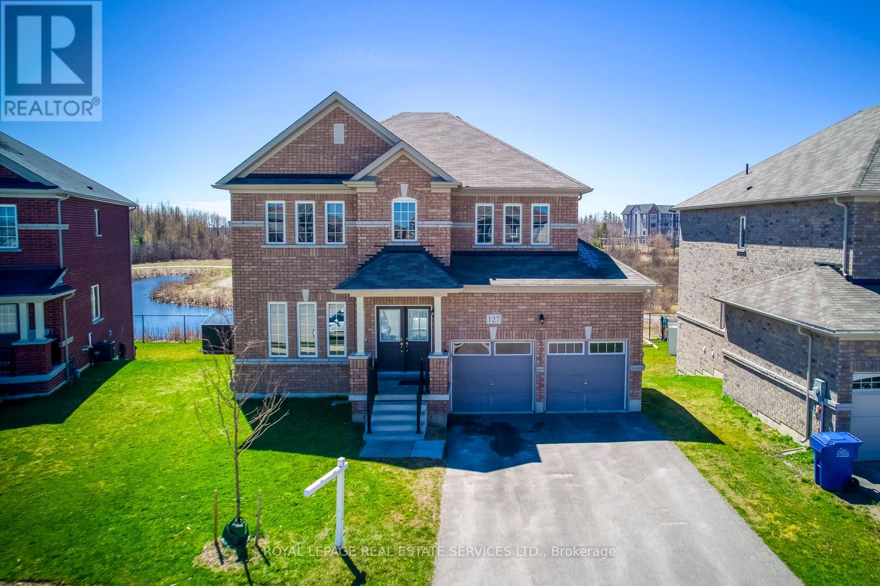Listings
19 Gibson Drive
Erin, Ontario
Brand new detached home in the beautiful town of Erin. This spacious 4- bedroom, 3.5 washroom never lived detached house offers generous living space, modern amenities and a prime location near Caledon and Brampton. Upstairs generously sized bedrooms offer plenty of space. Don't miss the chance to be the first to call this stunning home your own. (id:51300)
Homelife Silvercity Realty Inc.
31 Thames Springs Crescent
Zorra, Ontario
2561 sq. Ft. 4 bedrooms & 3 bathrooms single family detached home on 60 X 121 Lot. Custom Triple wide stamped driveway with a 2.5 car garage with natural gas with 60 amp panel.8 car parking. 9 ft. ceiling with 8 ft. doors on main floor. Upgraded baseboard, trim, rounded corners. Upgraded with crown molding on the main & 2nd floor hallway. Spacious primary bedroom with ensuite & W/I Closet. Generously sized bedrooms & bathrooms. Hardwood floors and luxury tiles add a touch of elegance. The open concept Family room showcases a beautiful custom TV wall & Gas Fireplace. The custom-designed kitchen comes with quartz counters, double gas stove and a walk-in pantry. Main floor features a versatile office space that can easily be converted into a potential bedroom or dining area. The Laundry is equipped with a gas hookup. Huge deck with a 12 x 16 Ft Gazebo. Heated, insulated 14 x 20 shed with 60-amp panel. Lawn sprinkler system & fenced yard with 10 ft. & 5 ft. gate. Hurry Up! Wont last long. **** EXTRAS **** Huge Backyard with Large Deck, Gazebo, Heated Shed with 60 amp panel, Heated Garage with 60 amp panel, Gas Hook for BBQ on the deck, Lawn Sprinkler System at Front and Back (id:51300)
Trimaxx Realty Ltd.
90 Todd Crescent
Southgate, Ontario
Located at 90 Todd Crescent in the heart of Dundalk, this stunning 2-storey detached home offers an impressive blend of space, style, and versatility. With approximately 2,700 square feet of living space, including a beautifully finished basement, this 4-bedroom, 4-bathroom home is perfect for modern family living. The main level shines with upgraded black stainless steel appliances, sleek granite countertops, and an inviting backyard deck thats ideal for outdoor gatherings. Convenient access from the house to the garage adds an extra layer of practicality. The finished basement enhances the homes appeal, featuring a galley kitchenette, a 3-piece bathroom, and a separate laundry area, making it ideal as a nanny or in-law suite for extended family or guests. This thoughtful layout and attention to detail make this Dundalk gem a standout choice for those seeking both comfort and functionality in a move-in-ready home. (id:51300)
Homelife/miracle Realty Ltd
2008 Witmer Road
Petersburg, Ontario
Welcome to 2008 Witmer Rd, a stunning custom-built home nestled on 6.27 acres of land in Petersburg, ON. Spanning 5468 square feet, this home features 4 bedrooms plus a den, 3.5 bathrooms, and an array of upscale features and finishes. Step inside to discover a beautifully designed and spacious living room completed with vaulted ceilings, and to the right a custom Heffner-designed kitchen. Complete with a Jenn- Air double oven, bar fridge, and an expansive 65”x96” island, this home is perfect for entertaining guests. The main floor also features 2 electric fireplaces, and large windows throughout that flood the space with natural light. The primary bedroom is a sanctuary of comfort with sliding doors leading to the back deck, and a spacious ensuite and organized walk-in closet. The finished basement adds versatility to the home and is an entertainment haven as it features a full bath, entertainment area, wet bar, and a theatre room/gym. Additionally, the basement is completed with roughed-in floor heating for added comfort. Step outside to discover the perfect blend of beauty and functionality. The rear garage door allows seamless access to the back of the home where a large covered deck and yard space await. While enjoying the peacefulness of the trees and field around you, take time to explore the expansive property which boasts four-wheeling trails winding through the lush bush behind the home – a paradise for outdoor enthusiasts. With ample space on the property to build a shop, the possibilities are endless to truly make this property your own. In addition, with Petersburg’s proximity to Waterloo, enjoy the convenience of being just a 10-15 minute drive away from many shopping amenities, restaurants, and cultural attractions. Don’t miss the chance to experience the best of both worlds, and make this exceptional property your own. (id:51300)
Revel Realty Inc.
43 Louise Street
Stratford, Ontario
Welcome to this charming two-and-a-half-storey red brick home, perfectly situated on a double wide lot in the heart of Stratford! This beautifully maintained property features 4 spacious bedrooms and 1.5 updated bathrooms, making it ideal for families or those seeking extra space. Step inside to discover stunning hardwood floors that flow throughout the main living areas, complemented by custom kitchen cabinets and new lighting fixtures that enhance the home’s warm ambiance. Outside, you'll find a large backyard oasis with an impressive 18x36 foot inground pool, perfect for summer gatherings and relaxation, along with a pool shed that offers convenient storage and is great for entertaining friends and family. The detached single-car garage adds to the convenience of this property, while the steel roof, installed in 2017, ensures durability for years to come. Don’t miss out on this incredible opportunity to own a piece of Stratford's charm—schedule your showing today! (id:51300)
Royal LePage Hiller Realty
165 Jack's Way
Wellington North, Ontario
Nestled in a modern cul-de-sac on the peaceful outskirts of Mount Forest, this brand new 2 storey Candue build has been thoughtfully designed for both style and functionality. The home showcases an elegant exterior with stone and vinyl siding, complemented by a spacious 2 car garage. Inside, the layout is perfectly tailored for family living. The main floor is designed for entertaining, with a beautifully appointed Kitchen with quartz countertops that includes appliances, an island with seating, and seamless flow into the Dining Room, which opens to the back deck. The cozy Living Room, anchored by an electric fireplace, is perfect for relaxing evenings at home. The second floor features three Bedrooms, including a luxurious primary suite with a walk-in closet and a private En-suite. For added convenience, the Laundry Room is also located upstairs. The fully finished Basement expands your living space, offering a versatile Recreation Room with a gas fireplace, a fourth Bedroom, and a full Bathroom—perfect for guests or additional family space. With the peace of mind provided by a Tarion warranty, this home will be ready for you to move into in early Spring 2025 and make it your own. Don’t miss the opportunity to live in this beautiful new build in one of Mount Forest’s most desirable neighborhoods! (id:51300)
Exp Realty
84 Cheryl Avenue
North Perth, Ontario
Be A Part Of The Family Friendly Community Of Atwood Station Built By Award-Winning Developer Reids Heritage Homes, Just A Short Drive To All Amenities, Grocery Stores, Banks, Schools, Parks And Listowel Memorial Hospital. This 1 Year New Bungalow Town Features 2 Bedrooms, 2 Full Baths And Plenty Of Living Space For A Small Family Or Empty Nesters! Functional Floor Plan With 9' Ceilings And Every Square Inch Fully Utilized. Main Floor Features Modern Wide Plank Oak Hardwood Flooring Throughout And Open Concept Living And Dining Room With Walk-Out To Patio And Yard. Kitchen With Oversized Breakfast Island, Stainless Steel Appliances, Granite Counters, Pantry Closet And Plenty Of Storage. Primary Bedroom With Large Walk-In Closet And 3 Piece Ensuite Bath. 2nd Spacious Size Bedroom With Large Closet. Full Unfinished Basement Awaiting Your Finishes Touches, Perfect For Future Rec Room And Additional Storage. Direct Access To Garage And Parking For 2 Vehicles. Your Search Ends Here! **** EXTRAS **** Discover The Charming Historic Township Of Atwood Offering A Wealth Of Recreational Opportunities Including, Biking, Hiking & Water Sports. Just 5 Minutes Away From Listowel And Its Big Box Stores, Restaurants, Cafes, Plazas & More! (id:51300)
RE/MAX Real Estate Centre Inc.
20531 Purple Hill Road
Thames Centre, Ontario
in law capability, multi-generational living. At almost 3000 sq ft on the main level this home has room for a large family, in law accommodation or perhaps an AIR BNB set up. Located on .68 acre there is plenty of space but not so much that you'll have to spend all day cutting the grass. The finished basement adds approximately 1000 sq ft of living. There is a deep two car garage with an additional workshop area attached and which also offers access without steps to the possible in law suite. There is natural gas so heating costs are low and fibre optic for internet is at the house. Located just 10 minutes to London on a quiet road and backing to farmland. Make your appointment today to see this beautiful country home. Please note that one of the vendors is the listing agent. (id:51300)
Anchor Realty
304 - 203 Mcnabb Street
Brockton, Ontario
This charming two-bedroom condo is located in the heart of Walkerton, offering both convenience and comfort. With a spacious open-concept living area, it features beautiful hardwood floors throughout, creating a warm and inviting atmosphere. The condo includes a well-appointed four-piece bathroom, and its balcony provides a peaceful view of the Saugeen River Trail—perfect for enjoying a morning coffee or relaxing in the evening.\r\n\r\nThe building offers a common room ideal for entertaining guests, making it a great space for hosting gatherings. Additionally, the unit comes with an owned garage space and extra storage, ensuring you have all the room you need for your belongings. Best of all, the low-cost living makes this an ideal option for those looking to enjoy the benefits of easy, maintenance-free living in a location that's just a short walk to downtown Walkerton. Here, you'll find all the amenities you need, including shopping, the post office, and more, all just a few minutes away. (id:51300)
Wilfred Mcintee & Co Limited
112 Meadowview Lane
North Perth, Ontario
This newly constructed two-bedroom, one-bathroom unit, completed just over four years ago, is sure to impress. Located on a quiet, low-traffic dead-end street, the home features a brand new shed and backs onto real space, ensuring a private atmosphere. A secondary deck has been added to the side of the house, enhancing the outdoor living experience. The kitchen boasts modern finishes, complemented by an open-concept design that provides a contemporary feel. The gardens and mature trees, which thrive in three seasons, have been meticulously cared for. The community offers a clubhouse, scenic walking trails, and a private pond, perfect for enjoying nature and feeding the ducks. The lease fee includes street maintenance, water, sewer, and garbage collection, making this a wonderful option for those seeking a peaceful retirement in a friendly neighborhood for residents aged 55 and older. (id:51300)
Exp Realty
180 Miller Street
Wellington North, Ontario
WELL KEPT BRICK BUNGALOW ON MILLER STREET WITH COUNTRY KITCHEN, SIT DOWN COUNTER, LIVING ROOM WITH ELECTRIC FIREPLACE, 3 BEDROOMS AND 4 PC BATH, STAIRS LEAD TO ROOMY REC ROOM AND GAMES AREA WITH GAS STOVE TO KEEP YOU WARM, 3 PC BATH AND LAUNDRY ROOM , OFFICE , GAS HEAT AND CENTRAL AIR, SPACIOUS DECK OUT BACK WITH AWNING AND WELL KEPT YARD, ATTACHED DOUBLE CARPORT /GARAGE, PAVED DRIVE, GAS GENERATOR WELL MAINTAINED HOME AND NICE AREA, YOU CAN JUST MOVE IN (id:51300)
Royal LePage Rcr Realty
465 Albert Avenue N
North Perth, Ontario
Close to Westfield school, Kin Park, and Arena. 3 bedroom 2 bath home on large lot, totally updated since 2012, list of updates at listing office. This great home features a large covered front porch, upper deck off bedroom overlooking your large back yard. The back door from main floor to large deck. Plenty of room, the kitchen, dining room, living room, with hardwood floors, it's perfect house for the growing family. The work is done just move in and enjoy. House shows AAA so don't delay calling your REALTOR® today! (id:51300)
Royal LePage Don Hamilton Real Estate
276 Queen Street S
North Perth, Ontario
ONE YEAR OLD HOME WITH 2 BEDS2 BATHS, COVERED SUNDECK, PARTIALLY FINISHED BASEMENT, OVERSIZED GARAGE, PLUS MUCH MORE! EXCELLENT LOCATION IN THE WELCOMING VILLAGE OF ATWOOD, JUST DOWN THE ROAD FROM LISTOWEL, AND ONLY A 35 MINUTE COMMUTE TO WATERLOO OR STRATFORD, 2 BLOCKS FROM THE COMMUNITY POOL, OUTDOOR ICE RINK, PARK WITH TENNIS COURTS, BALL DIAMONDS, COMMUNITY CENTRE - CALL YOUR AGENT TODAY (id:51300)
Royal LePage Don Hamilton Real Estate
31 Clarinda Street
South Bruce, Ontario
Nestled in the quaint town of Teeswater, this charming four-bedroom, three-bathroom home boasts numerous significant upgrades. The main floor features a bedroom, a versatile area that can be used as an office, main floor laundry, and an eat-in kitchen. Upstairs, you will find three additional bedrooms and a two-piece bath. Escape to the fenced-in private backyard, a paradise with plenty of space for activities. It offers the perfect setting for everyday living and special occasions. Imagine family dinners in the well-appointed kitchen, cozy evenings by the fire and summer barbecues enjoying your own little piece of paradise. A few upgrades include new shingles in 2020/2022, 14x20 ft deck 2019, new bathtub and surround tile 2021, new appliances 2024 and many more. This cozy home is eagerly awaiting its next family to create lasting memories. Book your personal showing today! (id:51300)
Keller Williams Realty Centres
84 Cheryl Avenue
North Perth, Ontario
Be A Part Of The Family Friendly Community Of Atwood Station Built By Award-Winning Developer Reids Heritage Homes, Just A Short Drive To All Amenities, Grocery Stores, Banks, Schools, Parks And Listowel Memorial Hospital. This 1 Year New Bungalow Town Features 2 Bedrooms, 2 Full Baths And Plenty Of Living Space For A Small Family Or Empty Nesters! Functional Floor Plan With 9' Ceilings And Every Square Inch Fully Utilized. Main Floor Features Modern Wide Plank Oak Hardwood Flooring Throughout And Open Concept Living And Dining Room With Walk-Out To Patio And Yard. Kitchen With Oversized Breakfast Island, Stainless Steel Appliances, Granite Counters, Pantry Closet And Plenty Of Storage. Primary Bedroom With Large Walk-In Closet And 3 Piece Ensuite Bath. 2nd Spacious Size Bedroom With Large Closet. Full Unfinished Basement Awaiting Your Finishes Touches, Perfect For Future Rec Room And Additional Storage. Direct Access To Garage And Parking For 2 Vehicles. Discover The Charming Historic Township Of Atwood Offering A Wealth Of Recreational Opportunities Including, Biking, Hiking & Water Sports. Just 5 Minutes Away From Listowel And Its Big Box Stores, Restaurants, Cafes, Plazas & More! Your Search Ends Here! (id:51300)
RE/MAX Real Estate Centre Inc
1085 10th Concession Road
Flamborough, Ontario
Welcome to the serene Rocky Ridge Estates! This beautifully designed 2022 modular home offers an ideal blend of comfort, style, and functionality, perfect for those seeking to downsize or get into the real estate market. Step into a bright and inviting living space that boasts modern aesthetics and an open layout, making it perfect for relaxation or entertaining. Large windows flood the room with natural light, enhancing the warm ambiance. The well-appointed kitchen features sleek cabinetry, and ample counter space, making meal preparation a delight. Enjoy casual dining at the convenient breakfast bar or in the adjoining dining area. The cozy master bedroom is designed for tranquility and rest. The bathroom offers a spacious shower, stylish fixtures, and thoughtful storage solutions. Enjoy the fresh air and beautiful surroundings on your private outdoor patio. Perfect for morning coffee, evening relaxation, or entertaining friends and family, this space adds to the charm of the home. Rocky Ridge Estates is close to Guelph, Hamilton, Cambridge, and Waterdown. Experience the joys of a close-knit neighborhood while enjoying your own private haven. Whether you’re looking for a weekend retreat or a full-time residence, this 1-bedroom, 1-bathroom modular home is a great choice. Don’t miss the opportunity to make this charming property your own! (id:51300)
RE/MAX Twin City Realty Inc.
RE/MAX Twin City Realty Inc. Brokerage-2
70 Edminston Drive
Centre Wellington, Ontario
With over $57,000 in lot premium, builder and owner upgrades, this townhouse is one you don't want to miss! Kitchen upgrades include 36"" wide pantry, Pots & Pans Drawers, Water line to fridge, Built-in Microwave, Backsplash and appliances less than a year old. Upgraded laminate flooring throughout. Upper level features large laundry room with LG 5.8 Capacity Washer and LG 7.4 Capacity Dryer on pedestals with laundry tub. Spacious Master bedroom features Walk in closest and 4 Pcs Master Ensuite with upgraded Frameless glass shower, Dual sinks and adjustable lighted mirrors with built in defogger. Premium lot backing onto greenspace ($26,000) with extended patio. Lots of space in this one...1636 sq ft as per builder plan. (id:51300)
Ipro Realty Ltd.
72197 Bluewater
Bluewater, Ontario
AFFORDABLE BUILDING LOT NEAR GRAND BEND! Here's your opportunity to acquire a beautiful parcel of land to build your dream home on. Located a few minutes north of Grand Bend, this property offers a 60' frontage with an extra large depth of 250', municipal water, hydro, natural gas, fibre internet and beach access. No timeline on building. Buyer to install septic system. White Squirrel Golf Course closeby. Great location to retire and experience ""Lake Huron"" lifestyle! (id:51300)
RE/MAX Reliable Realty Inc
63 Albert Street
Central Huron, Ontario
This 1716 sq. ft. retail property is located on the main Street in Clinton and consists of retail space at the front and storage at the rear. the unit has forced air gas heating and is air-conditioned. There are two washrooms on the lower level. This location is the perfect space to locate your business. High traffic area on a main street beside the service Ontario Office. (id:51300)
Royal LePage Heartland Realty
36 Brown Street
Erin, Ontario
Brand New Semi Detached Never lived in with 4 Bedrooms and 2.5 Washrooms. Spacious and Bright Foyer Welcomes you into this beautiful home. Modern Open-concept eat-in Kitchen with upgraded countertops. Master bedroom with 4 pc ensuite and walk-in closet. Main floor Laundry for your convenience. Lots of storage including an unfinished basement. Large Windows, flood the home with natural light, and builder Upgrades throughout. Rental app, Credit check, employment letter, references, and pay stubs are required. Tenant responsible for all utilities. **** EXTRAS **** Fridge, Stove, Washer, Dryer, Dishwasher. (id:51300)
RE/MAX West Realty Inc.
181 Cedar Street
Perth East, Ontario
Move right into this well maintained, spacious 3 bedroom, 1 bath home in Crystal Lake Park, just minutes west of Stratford in Perth East. You'll feel cozy by the new gas fire place in the living room and appreciate all the storage space; with the mud room and main floor laundry room. Overlooking a spacious pie-shaped lot with lovely mature landscaping. Outside, there is an attached garage, ample paved parking for three vehicles, 2 storage sheds and a 16ft x 8ft deck to relax on. (id:51300)
One Percent Realty Ltd.
33 Hilltop Drive
Ayr, Ontario
This ideal backsplit is located in the village of Ayr. Located close to schools and parks. Easy access to the 401 .Open concept main floor with vaulted ceiling in the living/dining room. Sliders from the dinette out to your own inground pool. 3 upper bedrooms and extra 4th off the family room with gas fireplace. Part of the garage has been turned into a laundry room. Garage will fit 1 car and storage currently. Could be turned back into a double garage with lower level laundry Bring your finishing touches to this gem. Property being sold as is where is. (id:51300)
RE/MAX Solid Gold Realty (Ii) Ltd.
99 Woolwich Street S
Woolwich, Ontario
This is a excellent opportunity to live on the outskirts of town just minutes from the city! Set on an expansive 331 ft. deep lot, this home offers plenty of outdoor space. Located next to Mader's Lane, it combines the charm of rural living with convenient access to urban amenities. The home features a gas heat stove for efficient heating and a roof that was updated in 2017. Additional updates include a new hot water tank (2020), an Iron Water Remover System, a Water Softener, and a new pressure tank installed in 2024. The convenience of main floor laundry adds to the appeal of this home. Perfect for a handyman or hobbyist, this property offers endless potential to customize and make it your own. Dont miss this chance to enjoy peaceful quiet living while staying close to the city! (id:51300)
Chestnut Park Realty(Southwestern Ontario) Ltd
127 Elm Street
Southgate, Ontario
Look No Further Than 127 Elm St In Dundalk. This 4 Bedroom , 3.5 Baths All Brick Detached Home In Quiet, Family-FriendlyNeigbourhood In Growing Dundalk Is The Property For You. Office On Main Floor Could Be Used As 5th Bedroom. Lots Of Natural Light, CloseTo Everything...Grocery Stores, Parks, Schools & Other Amenities. Please let us know if you require anything further! (id:51300)
Royal LePage Real Estate Services Ltd.





