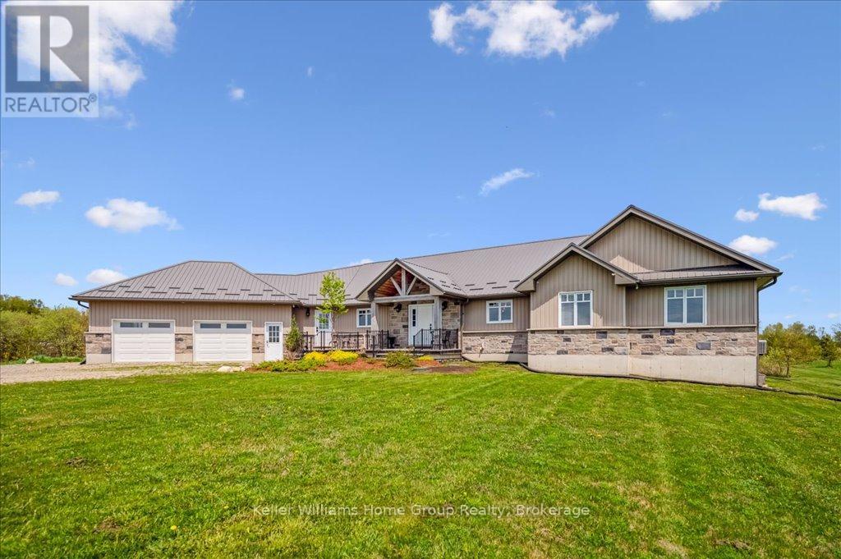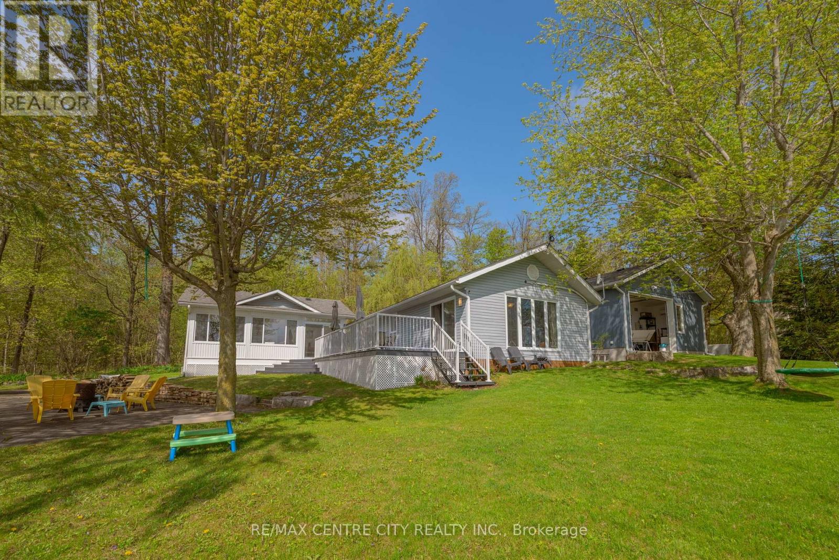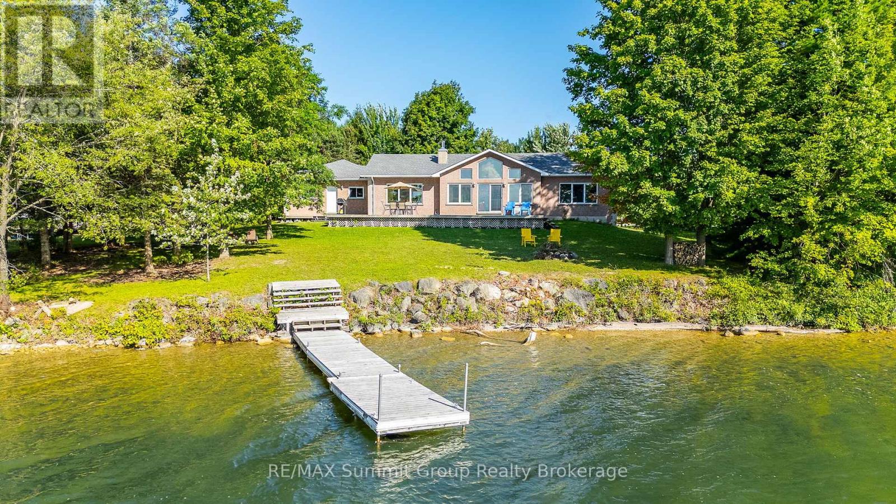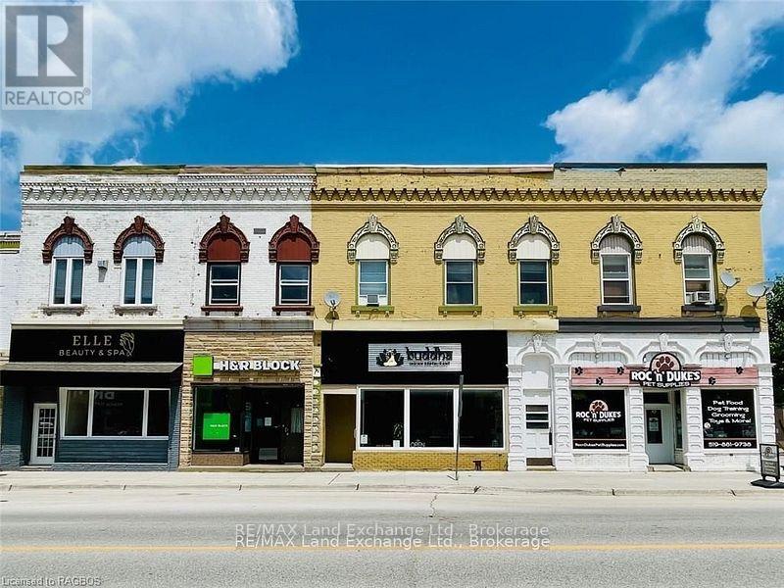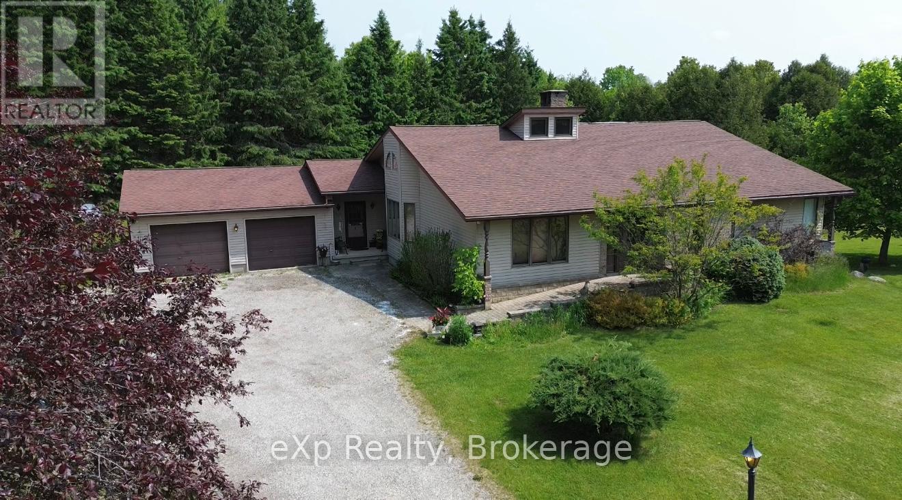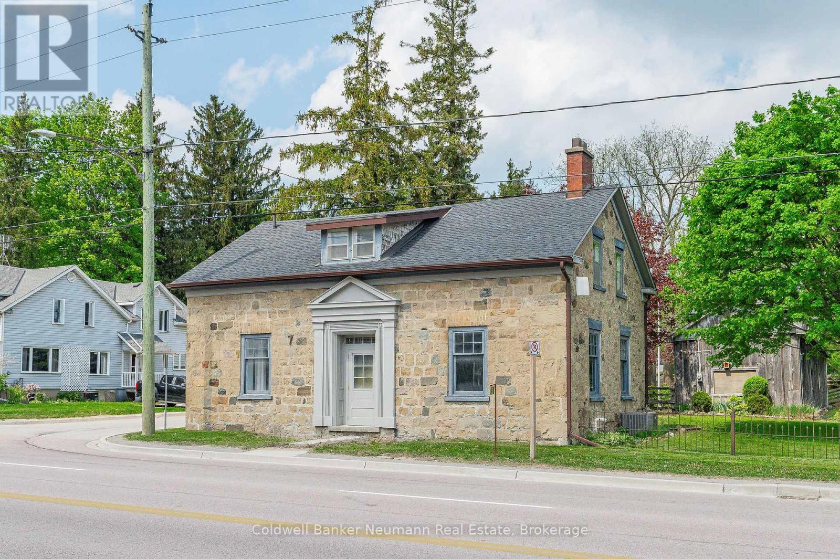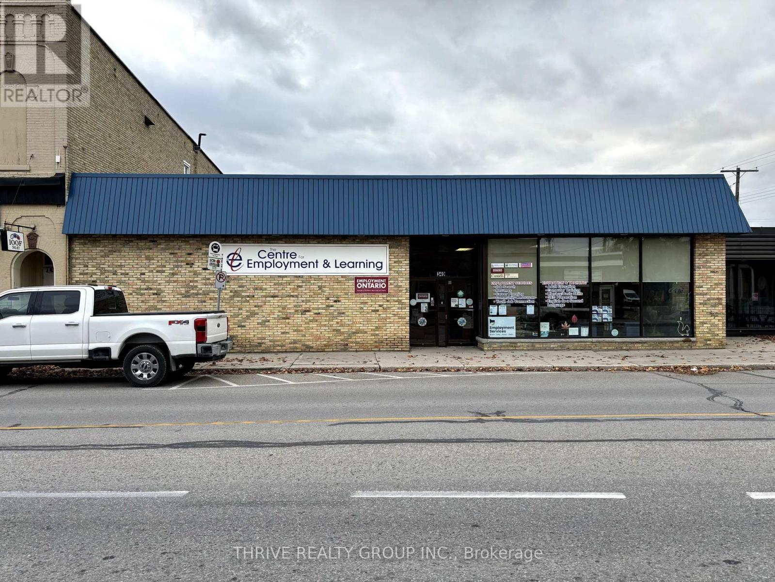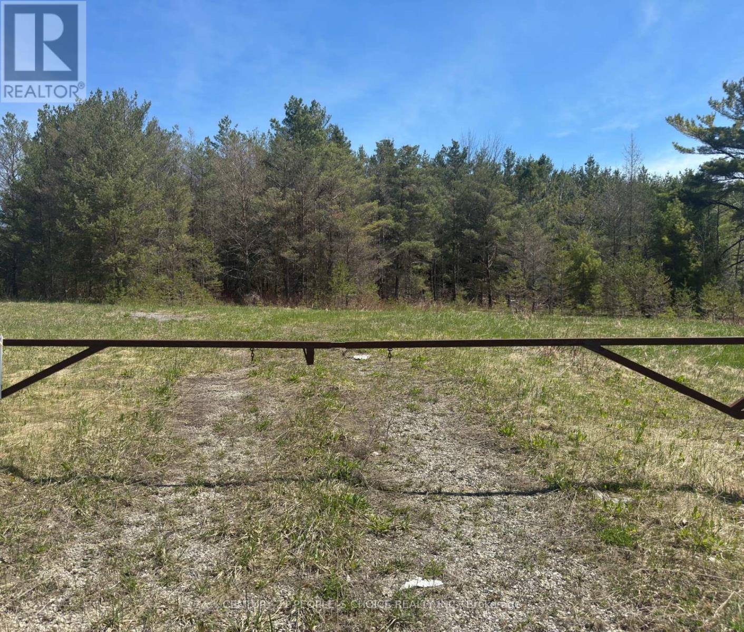Listings
7303 Fifth Line
Wellington North, Ontario
Escape the chaos, not the convenience! Set on 10 private acres of rolling countryside, this custom-built bungalow with a self-contained main floor in-law suite is where luxury meets lifestyle. Designed for todays tech-savvy, hybrid-working family, this home offers both the tranquility of rural living and convenient access to the 401 tech corridor, just 40 minutes to Waterloo as well as the GTA and under 15 minutes to Fergus, Elora, and Orangeville. This spectacular home has two distinct yet connected living spaces, that make it ideal for multi-generational households or those looking for a mortgage helper. Welcomed by the flagstone walkway and gardens, the main residence features soaring cathedral ceilings, a bright open-concept kitchen with custom cabinetry designed and crafted by Almost Anything Wood, center island with quart countertop, waterfall and backsplash, complete with smart appliances. Open-concept living room with gas fireplace and expansive windows across the back of home with direct access to two-tier decking overlooking your own private pond and expansive treed landscape with over 60 trees planted along its property line. The primary bedroom suite is a peaceful retreat with barn-door entry to a spa-like ensuite and custom walk-in closet with built-in lighting. Two additional large bedrooms, a full guest bath, and a separate laundry/mudroom round out the primary home. The main floor in-law suite offers its own private entrance, another custom kitchen and living space with gas fireplace, primary bedroom with walk-in closet, luxury ensuite, a full bath and laundry room. Interior access to an oversized garage and direct stair access to the basement has potential for a third living space. Downstairs, the possibilities are endless; two more bedrooms already framed in, two additional bath rough-ins, a cold cellar, oversized windows, and a massive rec room space for home theatre, gym, games room or home office space - you can have it all! (id:51300)
Keller Williams Home Group Realty
5886 Third Line
Erin, Ontario
Welcome to Highland Farm - Nestled in the Hills of Erin - This Spectacular Farm is Ready for the Next Family to Create Memories - Over 70 Acres of Land with A pond for Fishing/Skating and Beautiful Rolling Views All around. Magnificent Views! Approximately 45 Acres Farmable and 10 Acres of Woods. The Stately Farmhouse is Well Maintained for Living or Ready for Your Personal Touches. Main Floor Family Room Addition with Bright Windows & Fireplace. Walkouts to Perennial Gardens with Gazebo and Large Deck. View from Every Window. Separate Garage/Workshop and Magnificent Bank Barn for Livestock or Family Events. ***See Attachment for Permitted Business Uses*** This is your opportunity to Create your Own Business on a Beautiful Farm! (id:51300)
Royal LePage Meadowtowne Realty
125795 Southgate Rd 12 Road
Southgate, Ontario
Discover your dream of countryside living with this charming, solid log home located at 125795 Southgate Rd 12. This property offers a perfect blend of comfort and outdoor adventure, making it an ideal choice for those aspiring to own a hobby farm or embrace a lifestyle surrounded by nature.This well-maintained cozy home built in 1890 features three bedrooms and one bathroom, providing a warm and inviting living space. Thoughtfully updated with a newer furnace (2020), updated electrical (2019), plumbing (2022) & improved insulation; this home preserves its timeless character while offering all the comforts you need. Offering smart, functional living with everything you need at your fingertips. The real allure of this property lies in its sprawling 9.47 acres of vibrant land, complete with fenced-in paddocks ready for livestock, chicken coop, bunkie, and shed..Added value comes with a substantial 30x60 heated shop which is fully equipped boasting concrete flooring (poured in 2019), power & water supply. Additionally there is a large sliding door suitable for vehicles or large equipment, numerous man-door entrances, attached fenced in areas as well it is set up for 10 outdoor runs. The false walls offer flexible usage allowing the space to conform to your individual needs. The ample outdoor space presents a multitude of possibilities for gardening, farming, and recreational activities, ensuring a private & peaceful retreat. With three picturesque ponds: a large bass pond, a smaller spring-fed pond stocked with rainbow trout, and a watering area for animals within the paddocks. This idyllic log home offers beauty and potential in a peaceful rural environment. Enjoy the tranquil rural setting, this property provides along with its many amenities to support country living. Located on a paved road, this property is surrounded by farmer's fields, offering serene and unobstructed views of the rural landscape. (id:51300)
Royal LePage Rcr Realty
1001 Road 10 W Road W
Mapleton, Ontario
With a total of 1,228 sq ft of insulated, heated and airconditioned living space, this winterized cottage on Conestogo Lake offers more than meets the eye! The main cottage which holds the primary bedroom, main bathroom, kitchen, living and dining areas plus a large mudroom/laundry room measures 761 sq with cathedral ceilings throughout and large windows and glass doors overlooking the lake. The bunkie (467 sq) holds two large bedrooms, a two-piece bathroom and a glassed-in sunroom with a spectacular water view. Drive straight through to the lake, through your newly built (2021) 624 sq fully insulated, heated and airconditioned garage with two 9x12 remote controlled, doors. The owners have invested over $200,000 in updates and renovations to this property. Inside the main cottage, the custom kitchen is a showstopper featuring quartz countertops and new stainless-steel appliances. The open concept living and dining areas are flooded with natural light and lake views. The spacious primary bedroom is designed for comfort and the gorgeous four-piece bath comes complete with heated floors. Other features include: own well, water filtration system, Generac generator and two 420 propane tanks. With 260 feet of shoreline on a prime point overlooking the widest part of the lake, you'll enjoy panoramic water views and incredible sun/moon rises from your large floating/rolling dock. Its truly one of the best spots on the lake with a large, private, treed lot, no neighbors on one side, and your own concrete boat ramp. The maintenance-free exterior siding means more time to soak up the lake life and the ample parking means plenty of room for all your visiting family and guests. Located on a private road, a short drive to Kitchener-Waterloo (25 mins) and Listowel (15 mins), Road 10 West is one of the few roads on the lake with a turnaround for snow plowing, allowing for year round access. This property must be seen to be appreciated! (id:51300)
RE/MAX Centre City Realty Inc.
258 Douro Street
Stratford, Ontario
In the heart of original Stratford under the mature willow tree, this charming and freshly updated, 2+1 bedroom, 3-bath home offers flexible living with a variety of potential uses. Originally a duplex, the layout allows for two separate units if desired, ideal for multi-generational living, income potential, or a home-based business. Set on an extra large lot, the property features a partially fenced yard and a back deck perfect for outdoor living, entertaining, or relaxing. With a spacious, light-filled interior with an inspiring artist studio feel, The detached garage offers even more versatility, with in-law suite or workshop potential. This home is ideal for those seeking space & charm, in a desirable location. A rare find with endless potential call your realtor to book your showing today! (id:51300)
RE/MAX A-B Realty Ltd
189 Point Road
Grey Highlands, Ontario
OPEN HOUSE: Saturday, August 2nd 10 AM - 12 PM. Tucked into the sought-after Plantt's Point community on Lake Eugenia, this south-facing waterfront property checks all the right boxes for a relaxed, four-season lifestyle. With 130 feet of shoreline and just over half an acre of land, it's the kind of place where mornings start on the dock with a paddle & end around the fire pit under the stars. The wide lot offers not just space, but options. There's a dock ready for jumping into the lake or parking the boat, & in the east corner, a gently sloped entry makes lake access easy, ideal for creating a sandy beach area for kids, summer lounging, or launching your kayak. The all-brick bungalow offers over 2,000 square feet on the main level, plus a finished walkout basement, so there's plenty of space whether you're hosting for the weekend or calling it home. Inside, the vaulted living room is anchored by a double-sided wood-burning fireplace, with floor-to-ceiling tilt-and-turn windows that flood the space with light & frame the lake view beautifully. These premium European-style windows are not only stylish but also offer top-notch insulation, ventilation, and security. Sliding doors open to a full-length deck, perfect for lazy afternoons or impromptu happy hours with friends. The kitchen has loads of storage and connects easily to the dining area, making it feel just as comfortable for a quiet dinner as it does for a big family brunch. The primary bedroom faces the lake for a peaceful morning view, while two more bedrooms & a second bath have their own private wing with a separate entrance. The walkout level has a large rec room, pool table & games area, second kitchen, third bath, fourth bedroom, and a large den that offers additional sleeping space for guests. There's also direct access to the attached double garage. Set on a paved, municipally maintained road and just a short drive to Beaver Valley Ski Club, the Bruce Trail, and the towns of Collingwood and Meaford. (id:51300)
RE/MAX Summit Group Realty Brokerage
348 Durham Street E
Brockton, Ontario
Priced to Sell!!! This fantastic turn key investment opportunity in downtown Walkerton is worth a long look. Ideal for first time investor. A totally renovated successful Indian Restaurant, newly renovated 2 bedroom apt. and a 3 bedroom apt. renovated in 2021. Both apts are tenanted paying current market lease rates. Building boasts a new roof in 2015, new bay window in restaurant in 2016, new flooring walls ceilings, PVC piping, updated and certified electrical(2021) and all new bathrooms and insulation throughout. Parking in back of building. (id:51300)
RE/MAX Land Exchange Ltd.
522623 Welbeck Road N
West Grey, Ontario
Welcome to this impressive, custom-built home, privately nestled on 22 acres and set well back from the road. With a mix of open and forested land, the property features a large spring-fed pond estimated between half to 1 acre, perfect for outdoor enthusiasts. Built in 1988, the home offers 2,481 sq ft on the main floor and 2,197 sq ft in the lower level (MPAC source), delivering expansive living space across both levels. The main floor is designed for comfort and flow, featuring a formal dining room, parlour, cozy family room with a two-way fireplace into the breakfast nook, and a spacious kitchen with plenty of storage. Two large bedrooms each come with their own ensuite bath, plus a convenient 2-pc powder room and laundry. The highlight? A stunning sunroom with wall-to-wall windows that overlooks the pond an ideal spot to enjoy year-round views of your private retreat. The lower level offers a third bedroom, 3-pc bath with clawfoot tub, rec room with a charming pot belly woodstove, a separate games room, storage rooms, and a large storage area with a walk out. There are two staircases: one into the rec room and another from the storage room leading up to the rear foyer. Complete with a 576 sq ft attached garage, this home combines quality craftsmanship, space, and nature in perfect balance. (id:51300)
Exp Realty
8989 Concession 11 Road
Wellington North, Ontario
Welcome to this beautifully maintained brick bungalow situated on over 15 acres of scenic countryside just outside Mount Forest. With over 2,000 sq ft of above-ground living space, this spacious home offers 4 large bedrooms, 4 bathrooms, and an ideal blend of rural charm and modern convenience. Step inside to an extra-large living room featuring engineered hardwood floors, a cozy fireplace, and sliding glass doors leading to the backyard oasis. The dining room, adorned with distinct hardwood floors, flows seamlessly into the oversized kitchencomplete with stainless steel appliances, abundant cabinetry, and a large picture window framing views of the serene backyard. Two massive bedrooms on the main level provide ample living space, while the finished basement adds even more versatility with a recreation room, two more spacious bedrooms, a games room, and a bonus roomperfect for a home gym, studio, or office. Outdoors, the possibilities are endless. A long private driveway leads to a 2-car garage, while the front porch and garden add inviting curb appeal. The land includes 3 acres of workable farmland, a barn, an active chicken coop with 500 chickens, and a concrete slab ideal for tennis, basketball, or pickleball. Enjoy peaceful afternoons by your private pond, stroll through tree-lined grounds, or simply take in the beauty of this meticulously cared-for property. Whether you're seeking a hobby farm, multi-generational family home, or private rural retreat, this property offers it all. (id:51300)
Exp Realty
52 Brock Road S
Puslinch, Ontario
Welcome to 52 Brock Rd S an exceptional opportunity for business owners and homeowners alike! This prime 3/4-acre property sits along a major thoroughfare, directly connecting Guelph to Highway 401, with over 5,000 vehicles passing by daily. The property offers flexible CMU (Commercial Mixed-Use) zoning, opening the door to a variety of potential uses, including a microbrewery, medical office, art gallery, restaurant, and more.The site features several buildings, including a charming 3 bedroom, well-maintained limestone home dating back to circa 1850, exuding character and history. In addition, there is a fully serviced auxiliary building that was previously operated as an antique market. An additional 960 sq. ft. structure awaits your vision ideal for any number of purposes, whether for expansion, retail, or creative use.Ample parking is available, ensuring convenience for clients, customers, or visitors. Whether you're looking to start a new venture or expand your current business, this property offers incredible potential and visibility. Leasing opportunities available. Don't miss out on this one-of-a-kind business opportunity! (id:51300)
Coldwell Banker Neumann Real Estate
349 Main Street S
South Huron, Ontario
LARGE commercial space with extremely high exposure on Main Street in downtown Exeter offers the ideal setup for professional or service-oriented businesses. A full list of permitted uses is available for the Core Commercial C4 zoning. The 6000 SQUARE FOOT space includes five dedicated parking spots at the rear, along with ample short-term parking out front for easy customer access. Currently set up as an education centre, featuring a large boardroom, six private offices, and three generously sized meeting rooms - all easily reconfigurable with removable partition walls and 11 clear height. A kitchenette and two bathrooms add convenience, while a welcoming, accessible entrance creates a professional first impression. Equipped with a 200-amp electrical service, gas heating, and central air. Monthly rent at $9.00/sq ft + ~$3 TMI = approx. $6000/month + HST. Water and sewer are included in rent, the tenant pays hydro and gas. Don't miss the chance to set up in this prime, downtown location! (id:51300)
Thrive Realty Group Inc.
6081 Hwy 89, Clifford Road
Minto, Ontario
This amazing 35.823 Acres property is located on Highway 89, in the Town of Minto, Ontario, which is close to Mount Forest, Ontario. The Property Is Currently Zoned As Agricultural & Ep. Massive frontage on Highway 89. Potential for Estate Lot Sub-Division, Self-Storage facility, or a Gas Station, Please check with the Town of Minto. Severance is suitable for this property to Split, upon Township Approval, contact the Municipality about potential severance. . Some Of The Permitted Uses Are: Agricultural Uses -Commercial, Industrial & Institutional, Additional Residential Units, Portable Asphalt, Licensed Aggregate Operations and Community Service Facilities. Please View The Attached Permitted Uses. **EXTRAS** Please conduct your own due diligence regarding development on this property. Zoning: Secondary Agriculture. **No survey available.** Do not enter property without prior permission. Note : seller is not responsible for any injury to the buyers or to his agent and to their vehicles , while viewing property. (id:51300)
Century 21 People's Choice Realty Inc.

