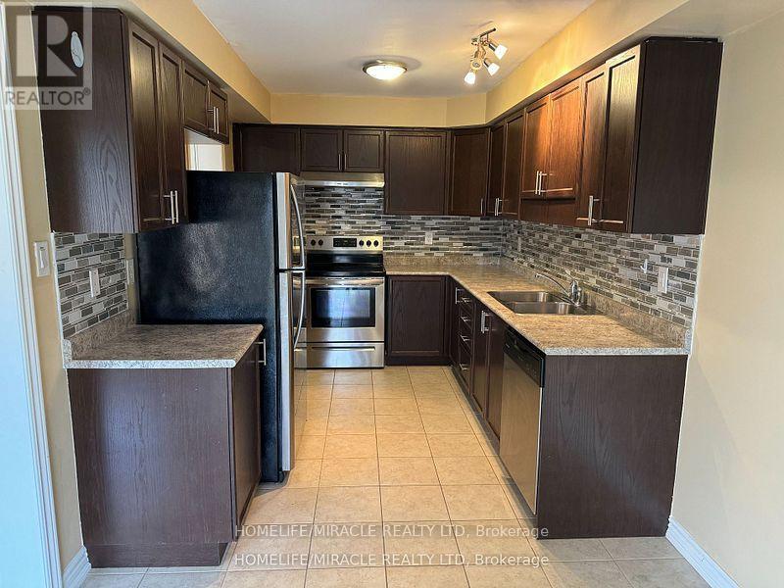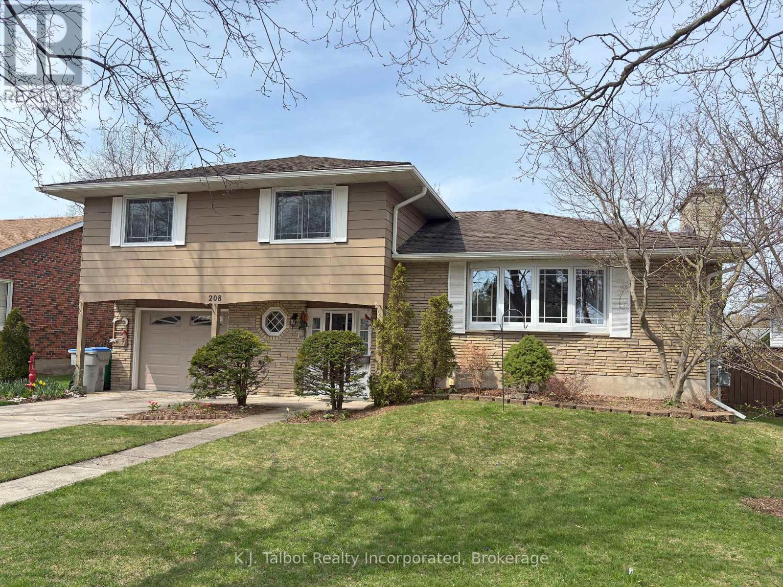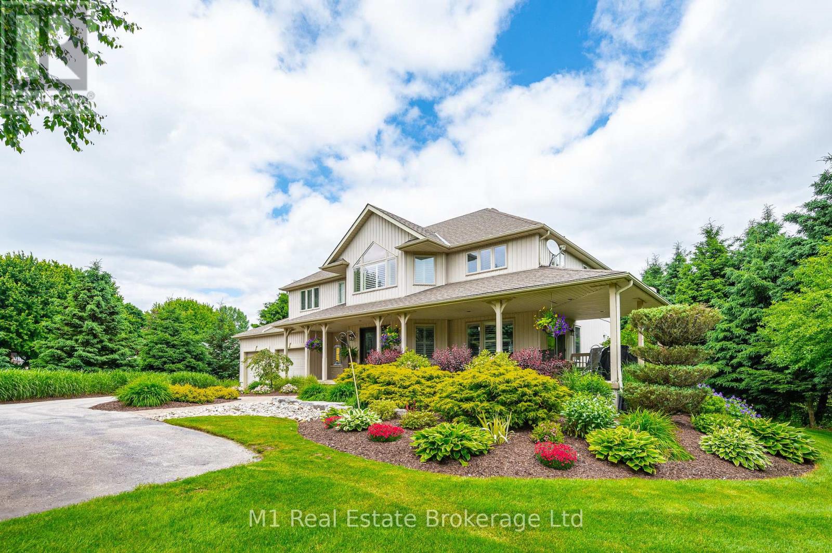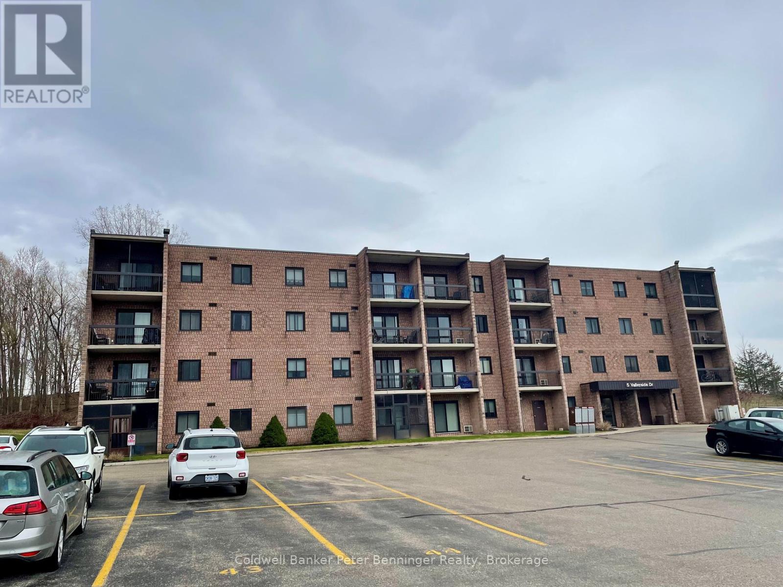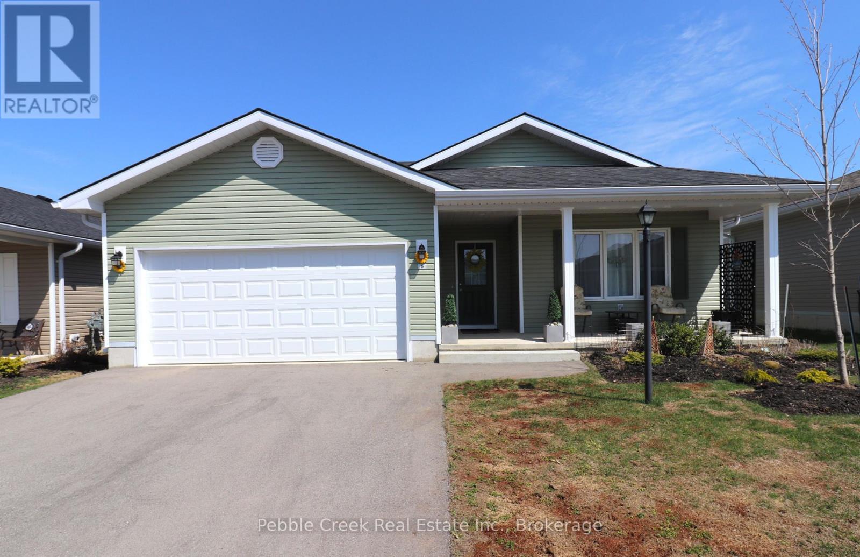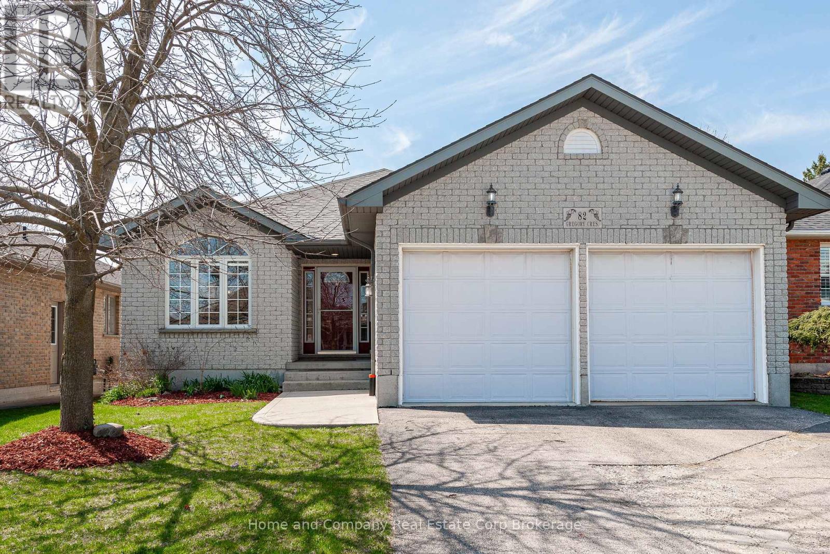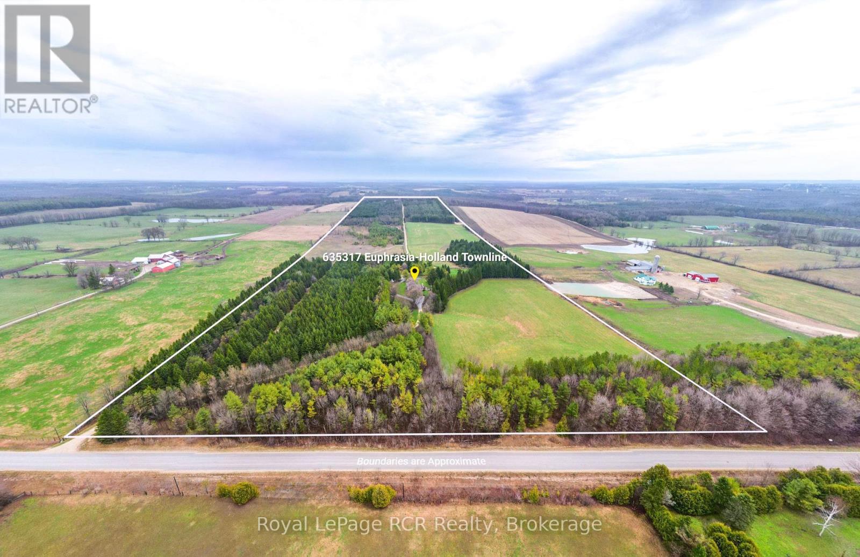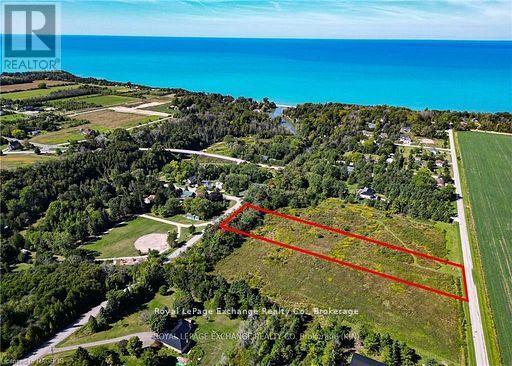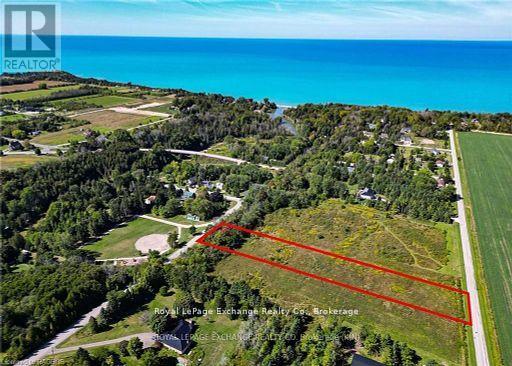Listings
385 Erin Street W
North Perth, Ontario
This stunning 3-bedroom, open-concept Townhouse in Listowel offers a perfect blend of comfort and convenience. The spacious Master bedroom comes with its own En-suite and walk-in closet, providing a luxurious and private retreat. A convenient home office is situated on the main floor, perfect for those working remotely. Additionally, this property is strategically located near Walmart, a grocery store and other essential amenities, making it both a comfortable and practical place to live. (id:51300)
Homelife/miracle Realty Ltd
208 Palmerston Street
Goderich, Ontario
A welcoming family home located in a quiet and peaceful neighborhood. This cherished family home is now ready for a new chapter. It offers an abundance of living space, including a family room, kitchen, dining room, living room, office, utility and laundry room, den, and a delightful sunroom that overlooks a beautiful, fully fenced backyard that is a gardener's dream. Attached single car garage. Central Vac. Large Kitchen & dining space for entertaining. Main floor 2pc bath. Upstairs, you'll find three generously sized bedrooms and a spacious 4-piece semi-ensuite bathroom. Livingroom enhanced by large Bay window area & gas fireplace. Private back yard setting offers manicured gardens, tranquil fish pond with an abundance of goldfish, 2 - storage sheds, and a lovely sitting area overlooking the pond and yard. This property has been meticulously maintained and awaits a family to create their own lasting memories. (id:51300)
K.j. Talbot Realty Incorporated
887 Concession 10 Concession
Kincardine, Ontario
Get Out of Town to This Little Peace of Paradise. Located on a gentle rise, this charming 1.6-acre property offers views of the countryside and Willow Creek. The 3-bedroom home has seen numerous updates in recent years, creating a warm and welcoming space that is perfect for family living or quiet retreats. The kitchen boasts ample cabinetry, while the spacious dining and living rooms are ideal for hosting gatherings with family and friends. Upstairs, you'll find three bedrooms and a beautifully updated main bathroom. The primary suite features its own 2-piece ensuite with convenient in-suite laundry, plus a bonus room that could serve as a cozy den, home office, reading nook, or hobby space. Beyond the main house, the property includes two additional buildings. A quaint barn is well-suited for small animals or poultry, and the impressive 42' x 30' detached garage with hydro and a concrete floor is divided into a workshop and a separate lounge or hangout space. There is even a large loft offering endless possibilities. With plenty of room for children to play, pets to roam, and gardens to grow, this property is a serene slice of country life just a short drive from Bruce Power, Port Elgin, and Kincardine. (id:51300)
RE/MAX Land Exchange Ltd.
487 Anderson Street S
Centre Wellington, Ontario
Welcome to 487 Anderson St. S in Fergus. Set on a private 1.5-acre lot surrounded by mature trees and landscaped gardens, this updated 6-bedroom, 4-bathroom home offers both space and privacy in a sought-after neighbourhood. The main floor features a bright great room with vaulted ceilings and large windows, along with a renovated custom kitchen with new appliances. Upstairs, youll find four spacious bedrooms, including a primary suite with a walk-in closet and ensuite. The finished basement adds two additional bedrooms, a recreation room, a 4-piece bathroom, and extra storage. An attached heated workshop and a large two-car garage provide plenty of space for projects, vehicles, and storage. Located just minutes from Downtown Fergus, John Black Public School, the Grand River, Pierpoint Fly Fishing and Nature Reserve, and the Cataract Trail, with easy access to the soon-to-be-updated Belwood Golf Course. (id:51300)
M1 Real Estate Brokerage Ltd
405 - 5 Valleyside Drive
Brockton, Ontario
One bedroom condo which is priced to make this a great investment property or a perfect spot for a person who doesn't have the time or capability to do yard work, a single person or a couple that wants to get into the housing market. This condo is ready to simply move in and enjoy. It has newer flooring throughout, update bath, freshly painted and a good kitchen. Very well maintained and shows pride of ownership. Situated on the north side of the building, offering a view of the parking lot and mature trees. Call for more details. (id:51300)
Coldwell Banker Peter Benninger Realty
7 Mill Street
West Grey, Ontario
Explore your options! Are you in the market for a modern home in a quiet area? This welcoming one-year-old custom-built home is ideally located on a peaceful street in the quiet village of Elmwood. The main level features a desirable open-concept design and functional kitchen, complete with a convenient island and appliances and a dining area, which opens to a charming covered deck ideal for entertaining and enjoying the outdoors. The living room features a large picture window, bringing the outdoors in and style to this layout. You'll also find a lovely primary suite with an ensuite bathroom, a spacious walk-in closet, another well-appointed bedroom, and a bathroom. For your convenience, there is a practical mudroom/laundry room right off the garage, completing the main floor. The lower level is designed for entertainment and relaxation, offering a generous recreation room with a fireplace. It includes ample storage and an additional bedroom with a bathroom, providing versatility for family and guests. With essential features like a F/A furnace, central A/C, a metal roof, and a concrete driveway, this home will be easy to maintain for years. Don't miss this incredible opportunity and be the lucky one to own this beautiful home! (id:51300)
Royal LePage Rcr Realty
41 Pine Ridge Road
Erin, Ontario
Escape to this exquisite 1.4-acre estate home in the picturesque town of Erin! As you drive up the concrete driveway, you'll be welcomed by mature trees leading to a magnificent 3+2 bedroom, 4-bath bungalow that offers expansive living spaces throughout. The modernized kitchen boasts heated floors, a center island with a grill top, cabinets are natural cherry and an elevating exhaust fan. From here, you can access the year-round hot tub room, the back deck, and a cozy family room complete with a fireplace ideal for relaxation and entertaining. Host grand gatherings in the elegant formal living and dining areas, or utilize the expansive basement, which features two entryways, a full kitchen and bath, a custom bar, a games area, and two additional bedrooms perfect for an in-law suite. With three fireplaces (two wood-burning and one gas), you'll enjoy warmth and ambiance throughout the home. The primary bedroom is a true sanctuary, featuring a luxurious 8-piece ensuite with a soaker tub, glass shower, and makeup table, plus a full walk-in custom closet. Revel in the serene views of the yard with a private walkout to the deck. Backing onto conservation land, this property offers utmost peace and privacy. The 3.5-car garage provides ample space for all your toys. With local amenities and shops nearby, this estate offers the perfect blend of tranquility and convenience. Make this dream home yours today! (id:51300)
RE/MAX In The Hills Inc.
6 Highview Street
Ashfield-Colborne-Wawanosh, Ontario
Terrific value! This attractive 1455 sq foot Lakeside with sunroom model is located within walking distance to the lake in the very desirable Bluffs at Huron! From the welcoming covered porch to the spacious open concept interior, this home is sure to impress! Features include an inviting front foyer, bright kitchen with lots of cabinets, center island and quartz counter tops, spacious living/dining room and sunroom with patio doors leading to a rear concrete patio. The large primary bedroom offers a walk-in closet and 3pc ensuite bath including an upgraded vanity with quartz counter top and extended size shower with sliding glass doors. There is a spacious second bedroom at the opposite end of the home and an additional 4pc bathroom including a vanity with quartz counter top. Located right beside the bathroom is a separate laundry room. Services include in-floor radiant heating along with a gas forced air furnace and central A/C, providing the ultimate in comfort! You will be also be able to keep your vehicles safe in the attached 2 car garage! This impressive home is located in an upscale 55+ land lease community, with private recreation center and indoor pool and situated along the shores of Lake Huron, close to shopping and several golf courses. (id:51300)
Pebble Creek Real Estate Inc.
82 Gregory Crescent
Stratford, Ontario
More than meets the eye in this custom built 4 bedroom all brick bungalow! Situated in a highly desired neighbourhood on a quiet lot, a short jaunt to the River and Park System, and around the corner form the dual-track Ecole Bedford School. The main floor boasts a unique layout with open concept white kitchen and dining room with cathedral ceiling and large windows. The cozy living room has great entertainment abilities with the access to the covered deck via sliding doors. 2 bedrooms are on this floor with a large 4 piece bath in between. The oversized Primary bedroom has a bay window and seat overlooking the mature and peaceful backyard. A 4 piece ensuite also provides privacy and convenience. Main floor laundry allows for one floor living. The WOW factor comes into effect when you enter the spacious basement which has a walk-out to a patio and direct access to the lovely landscaped yard. 2 more bedrooms, full 4 piece bath and large recreation room with gas fireplace round out this home's bonus level. Double car garage with walk up from the basement, refinished deck and landscaped yard complete this fabulous property in a top notch location mere steps away from the Stratford Golf and Country Club. Here is your opportunity! (id:51300)
Home And Company Real Estate Corp Brokerage
635317 Euphrasia-Holland Townline
Grey Highlands, Ontario
One-of-a-Kind Estate on 115 Acres | Century Home & Premium Outbuildings. This exceptional property blends historic charm with modern functionality. Located on a paved road close to Markdale, this fully renovated 4 bedroom, 3 full bath Century home showcases architectural design and a thoughtfully crafted addition featuring a large great room with beautiful wood detail and fireplace. Completely rebuilt in 2000 inside and out and finished with timeless stone and wood exterior and a steel roof. Finished attic space and basement offer additional living space, recreation room, bedroom, 3pc bathroom, plenty of storage, cold storage, central air, central VAC, and a new boiler system servicing in-floor heating and furnace. All surrounded by beautiful gardens, paved drive area, and landscaping . The outbuildings include a 50 x 32 garage/shop (half heated with hydronic in-floor heating) with 32' x 12' lean-to for storage, a 32' X 48' implement shed with 12' ceiling height and 60 amp hydro service and a charming 16 x 20 cedar log cabin with a covered porch and wood stove, tucked back in the property with its own woodshed and outhouse offering a rustic retreat potential. The land features 15 acres of mature maple hardwood bush with a 20 x 20 sugar shack built in 2006, several pine reforested areas, butterfly gardens, fencing, former Christmas tree farm sections, and open workable pastureland with rich Harrison loam soil. A private gravel road and many trails throughout the property provide excellent access, the rolling terrain offers beautiful views and unmatched privacy. Whether you're seeking a private family compound, hobby farm, or rural retreat, this property has it all. Please contact your REALTOR to schedule a showing. (id:51300)
Royal LePage Rcr Realty
62 North Street
Ashfield-Colborne-Wawanosh, Ontario
Executive sized lot located in the quiet hamlet of Port Albert. Have you dreamt of building your dream home? This lot will not disappoint. With a depth of over 600' imagine the home design that this property can offer. Once that is finished why not build a detached shop and maybe a pool? Whatever your imagination is this lot is ready to put the shovels in the dirt and start digging. (id:51300)
Royal LePage Exchange Realty Co.
64 North Street
Ashfield-Colborne-Wawanosh, Ontario
Executive sized lot located in the quiet hamlet of Port Albert. Have you dreamt of building your dream home? This lot will not disappoint. With a depth of over 600' imagine the home design that this property can offer. Once that is finished why not build a detached shop and maybe a pool? Whatever your imagination is this lot is ready to put the shovels in the dirt and start digging. (id:51300)
Royal LePage Exchange Realty Co.

