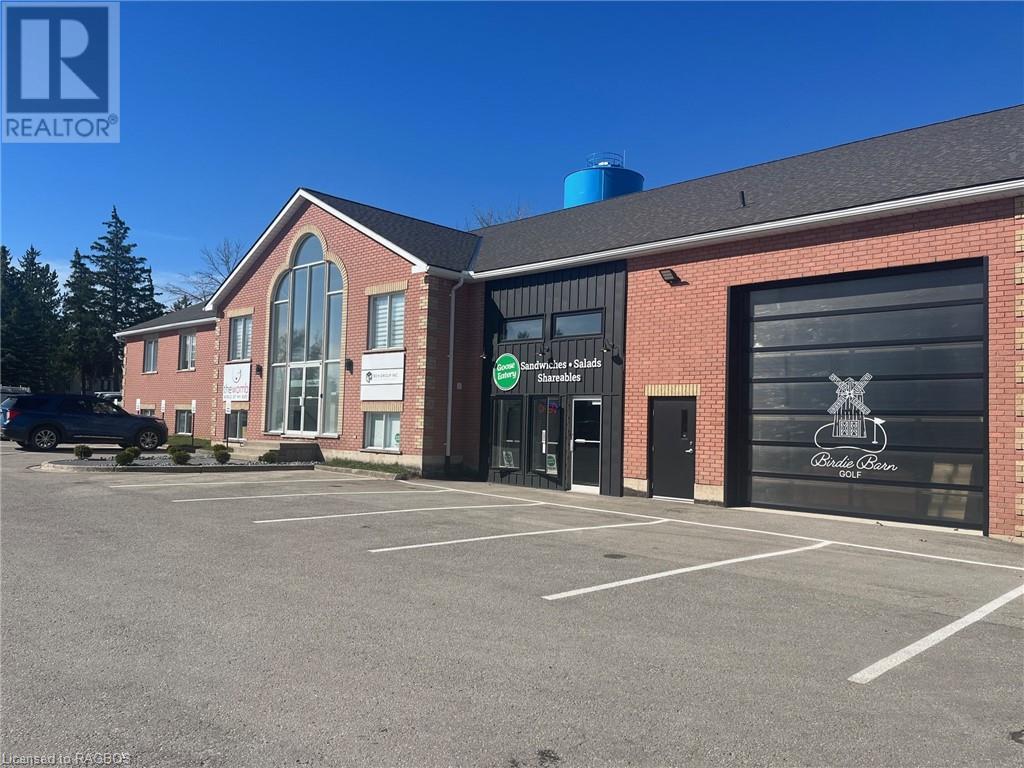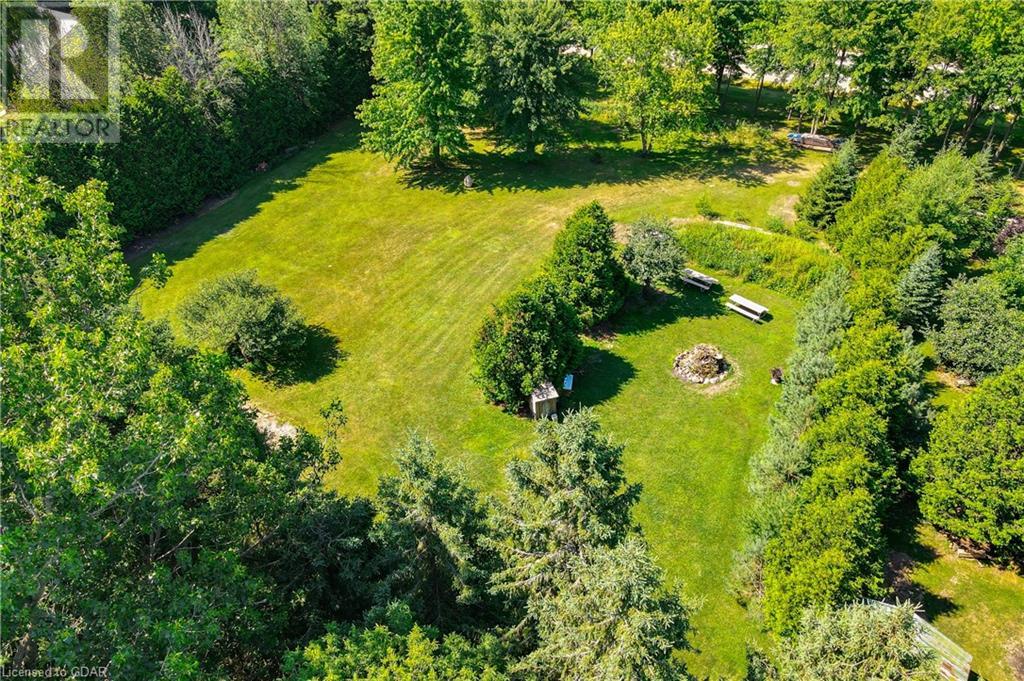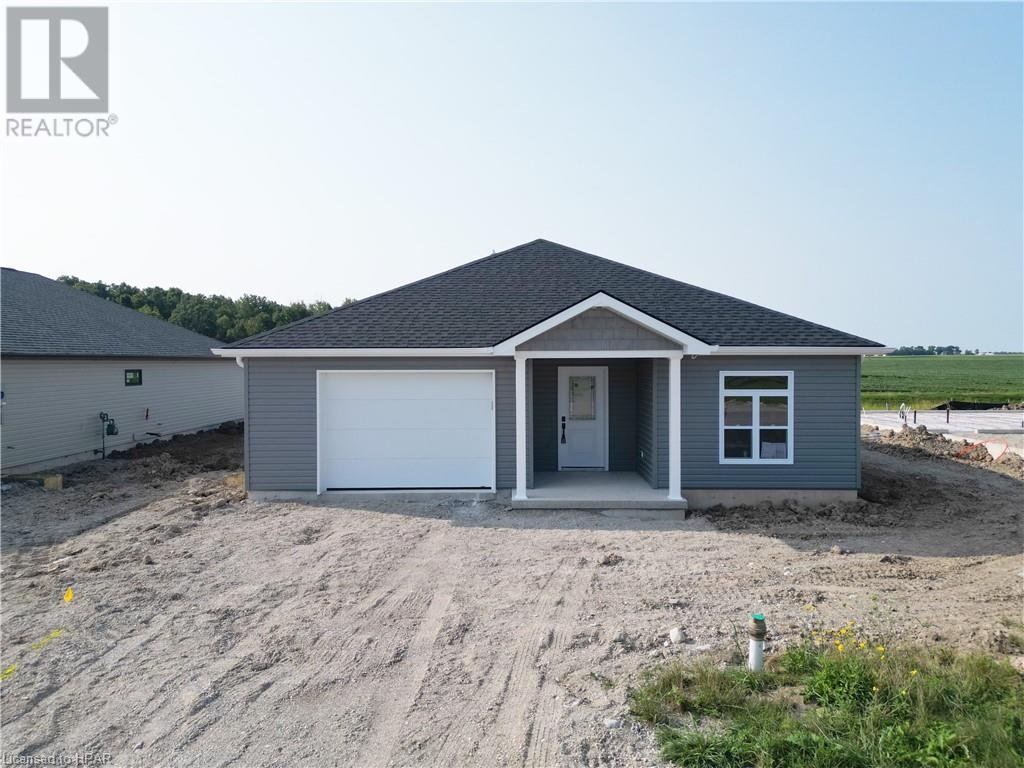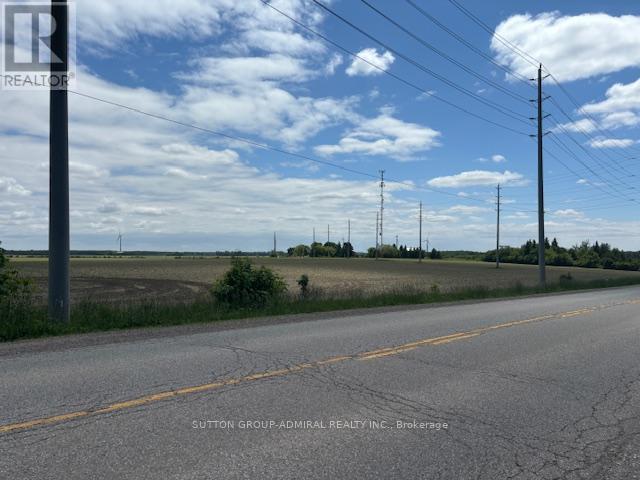Listings
12 Wallace Street Unit# 3
Walkerton, Ontario
COMMERCIAL SPACE AVAILABLE FOR LEASE IN WALKERTON. Total of 2800 sq. ft. available for lease in this well located and well maintained professional building. The landlord is flexible and willing to create and customize the square footage you require to operate your business from. Ample parking is a bonus. Excellent opportunity for office space, daycare or gym and the list goes on! Cost of lease is $13/square foot with landlord responsible for heat, hydro, property taxes, snow removal, water and sewer and exterior building maintenance. Tenant is responsible for internet, signage and insurance. Call to discuss the possibilities! (id:51300)
Wilfred Mcintee & Co Ltd Brokerage (Walkerton)
Pt Lt 19 Con 8 Trafalgar Road
Erin, Ontario
Do you have a dream of building your own custom home? This 1-acre vacant lot is in a great location and it has beautiful mature trees already in place. Very private on all sides. No environmental protection to work around. Get ready to make those dreams come true - design your own home and be in it before you know it! Please do not walk the property without an appointment. (id:51300)
M1 Real Estate Brokerage Ltd
1190 O'loane Avenue
Stratford, Ontario
Here is the moment Real Estate Buyers in Stratford have all been waiting for! A Perfectly placed four-bedroom home on the outskirts of Stratford with an oversized lot and a shop that most men have been searching for their whole lives to find. Introducing this exceptional four-bedroom family house, boasting a unique blend of comfort and versatility. This residence is perfect for families seeking ample space both indoors and outdoors. Step into a welcoming foyer that leads to the heart of the home, featuring a spacious living room bathed in natural light streaming through large windows. The well-appointed kitchen is a chef's delight, equipped with appliances and ample counter space, ideal for casual dining or entertaining guests. Adjacent to the kitchen, discover a cozy dining area perfect for family meals. Retreat to the luxurious master suite, offering a peaceful sanctuary complete with a spa-like ensuite bathroom and ample closet space. Three additional bedrooms provide plenty of room for family members or guests, each with its own unique charm. A highlight of this property is the attached shop, providing space for hobbies, DIY projects, or even a home business, offering endless possibilities for creativity and productivity. Step outside to the expansive yard, where you'll find plenty of room for outdoor activities, gardening, or simply enjoying the sunshine with loved ones. Conveniently located near schools, parks, shopping, and dining options, this home offers the perfect combination of convenience and tranquility. Don't miss out on this incredible opportunity to make this your forever home! Schedule a showing today to experience all that this exceptional property has to offer! (id:51300)
Sutton Group - First Choice Realty Ltd. (Stfd) Brokerage
48 Postma Crescent
North Middlesex, Ontario
BUILDER INCENTIVES AVAILABLE - Introducing ""The Marshall"" built by Colden Homes located the charming town of Ailsa Craig. This home offers 1,706 square feet of open concept living space. With a functional design and modern farmhouse aesthetics this property offers a perfect blend of contemporary comfort and timeless charm. Large windows throughout the home flood the interior with natural light, creating a bright and welcoming atmosphere. The main floor features a spacious great room, seamlessly connected to the dinette and the kitchen, along with a 2 piece powder room and convenient laundry room. The kitchen offers a custom design with bright two-toned cabinets, a large island, and quartz countertops. Contemporary fixtures add a modern touch, while a window over the sink allows natural light to flood the space, making it perfect for both everyday use and entertaining.. Upstairs, the second floor offers three well-proportioned bedrooms. The primary suite is designed to be your private sanctuary, complete with a 3-piece ensuite and a walk-in closet. The other two bedrooms share a 4-piece full bathroom, ensuring comfort and convenience for the entire family. Ausable Bluffs is only 25 minutes away from north London, 20 minutes to east of Strathroy, and 30 minutes to the beautiful shores of Lake Huron. Taxes & Assessed Value yet to be determined. (id:51300)
Century 21 First Canadian Corp.
135 Victoria Avenue E
Crediton, Ontario
Welcome to 135 Victoria St E, Crediton – a stunning 1,614 sq ft bungalow crafted by Robinson Carpentry, designed to offer both elegance and functionality. This thoughtfully designed 3-bedroom, 2-bathroom home features a primary bedroom located on the left side of the house, providing a private sanctuary. On the right side, two additional bedrooms and a bathroom lead into the open-concept living, dining, and kitchen areas, creating a spacious and inviting environment perfect for family living and entertaining. The Babylon model boasts high-quality finishes, including luxury vinyl flooring throughout and tile flooring in the en suite. The kitchen is adorned with custom cabinets and quartz countertops, combining style with practicality. Additional features include 40-year shingles, a fully insulated garage with steel walls and ceiling, and convenient access from the garage to the mudroom. The 200 amp hydro service ensures dependable power for all your needs. Enjoy the comfort and charm of a covered porch, ideal for relaxing and enjoying the outdoors. Built on slab, this home is perfect for seniors, retirees, or first time home buyers looking to break into the housing market. Make this beautiful bungalow your new home and enjoy the superb craftsmanship of Robinson Carpentry.. (id:51300)
Coldwell Banker Dawnflight Realty (Exeter) Brokerage
137 Victoria Avenue E
Crediton, Ontario
Welcome to 137 Victoria St E, Crediton – a stunning 1,614 sq ft bungalow crafted by Robinson Carpentry, designed to offer both elegance and functionality. This thoughtfully designed 3-bedroom, 2-bathroom home features a primary bedroom located on the right side of the house, providing a private sanctuary. On the left side, two additional bedrooms and a bathroom lead into the open-concept living, dining, and kitchen areas, creating a spacious and inviting environment perfect for family living and entertaining. The Babylon model boasts high-quality finishes, including luxury vinyl flooring throughout and tile flooring in the en suite. The kitchen is adorned with custom cabinets and quartz countertops, combining style with practicality. Additional features include 40-year shingles, a fully insulated garage with steel walls and ceiling, and convenient access from the garage to the mudroom. The 200 amp hydro service ensures dependable power for all your needs. Enjoy the comfort and charm of a covered porch, ideal for relaxing and enjoying the outdoors. Built on slab, this home is perfect for seniors, retirees, or first time home buyers looking to break into the housing market. Make this beautiful bungalow your new home and enjoy the superb craftsmanship of Robinson Carpentry.. (id:51300)
Coldwell Banker Dawnflight Realty (Exeter) Brokerage
26 - 48 Ontario Street S
Lambton Shores, Ontario
RIVERFRONT CONDO with a premium stand-alone upper unit setting in Grand Bend. Situated along the Ausable River; Harbour Gates offers a private gated lifestyle just a short walk to all of Grand Bends amenities and the fantastic beaches of Lake Huron. With the sprawling green space, tennis courts, in ground pool, firepit area and boat docking along the riverfront boardwalk this is one the best locations in town! Inside, the unit has been updated throughout to give you an open concept design with modern finishes and thoughtful design. The spacious kitchen features quartz countertops, maple cabinetry, pot lighting, center island with seating and separate eating area with built-in stainless-steel appliances. Plus, a drink cooler and wine cellar for entertaining. Living room includes a stone feature wall with gas fireplace plus walkout patio doors to your oversized deck. Enjoy views of the river from your private patio space with gas bbq hook up and awning for shade on those warm summer days. Upstairs, your primary bedroom suite overlooks the river with a large bay window, double closets, and access to the cheater ensuite that was updated with quartz countertops, stand up shower and lots of storage in the cabinetry. The second bedroom allows room for family and friends to visit. Luxury vinyl plank flooring with neutral paint tones throughout. This unit was built with additional extras for the location with an additional window overlooking the pool area in the living room, oversized wrap around deck and no neighbors beside you! In unit laundry as well as parking for one car and additional guest parking. Home owners get yearly first right of refusal on the dock space at $15 /foot (2024). Lots of recent updates like kitchen, flooring, pot lights, bathrooms, fireplace and surround in 2022. Updated furnace 2020, AC 2019, Hot water heater owned 2022. (id:51300)
RE/MAX Bluewater Realty Inc.
71232 Anne Street
Bluewater, Ontario
Discover your perfect beachside sanctuary with this beautifully renovated 2-bedroom, 1-bathroom home located at 71232 Anne Street. Boasting a prime location with beach access just steps from your front door, you'll enjoy the convenience of 38 steps leading to the best beach along the coast. Situated on a generous 57x100 ft lot, this property offers a plethora of features for comfortable and stylish living. The home has been fully renovated in 2023/24, ensuring modern amenities and a fresh, updated feel throughout. Enjoy peace of mind with new windows, enhanced insulation, and a completely redone bathroom. The inviting composite front porch welcomes you into a beautifully landscaped oasis, while a huge stamped concrete breezeway leads to an expansive outdoor living area equipped with a Toja system. Perfect for entertaining, the property also includes electrical hookups for a hot tub, a gas hookup for BBQs, and a cozy fire pit. Additional highlights include:Durable steel roof, Efficient forced air heating system, Owned water heater, Outdoor shed for extra storage, Septic system, Access to two driveways, front and back of the property. The centrepiece of the living area is a stunning 3-sided electric fireplace, creating a warm and inviting atmosphere. With modern conveniences and thoughtful upgrades, this home is designed for relaxation and enjoyment. Don't miss out on this rare opportunity to own a slice of paradise with all the modern amenities you need. Schedule a viewing today and experience the best of beachside living at 71232 Anne Street. (id:51300)
Keller Williams Lifestyles
00000 Penny Lane
Grey Highlands, Ontario
Build your home or cottage on this 100’x200’ lot with Deeded Access to Waterfront on Lake Eugenia! Site is ready for building plans – bring your own or consider the suggested plans (in photos) which would nicely compliment this property with a walkout lower level. Other building packages and pricing available regarding suggested building plans. Located on a private road just a short walk to the Lake, 30 minutes to Collingwood, 20 minutes to Beaver Valley Ski Club (private), 10 minutes to Flesherton. (id:51300)
Royal LePage Rcr Realty
0 Concession 7
Melancthon, Ontario
Incredible opportunity to own over 23 acres of prime road facing land with 2 entrances in the Township of Melancthon, at the corner of Hwy 89 and County Road 17. This flat workable land, zoned as A1, gives you the opportunity to build your dream estate home and still have 20 acres of land to farm or rent out. Conveniently located minutes to Shelburne and close to Orangeville. Dont miss the opportunity to enjoy a fabulous investment and start enjoying the quiet lifestyle the area offers. (id:51300)
Sutton Group-Admiral Realty Inc.
000 Penny Lane
Grey Highlands, Ontario
Lake Eugenia - Deeded Access to the Waterfront is included with this 100' x 200' building lot. With mature trees at the back and along the property boundaries, the site has been cleared and is ready for your building plans. Slightly sloping to the north, the property would be suitable for a walk-out. Located on a private road just a short walk to the Lake, 30 minutes to Collingwood, 20 minutes to Beaver Valley Ski Club (private), 10 minutes to Flesherton. (id:51300)
Royal LePage Rcr Realty
1 - 71 Victoria Street
Centre Wellington, Ontario
Elora south end ground floor commercial space now available. Custom built in 2022, this modern building is visible and accessible from the Wellington Rd. 7 commercial corridor or Victoria Street. Offering a light and bright 2362 square feet and excellent store front exposure, C2 zoning permits a broad range of commercial uses. Partially finished with lighting, HVAC and accessible washroom already in place, TMI estimated at $5/sf. Launch, upsize, or relocate your professional, medical, retail or service business here - your ideal opportunity to get a foothold in desirable Elora is right now. (id:51300)
Royal LePage Royal City Realty Ltd.












