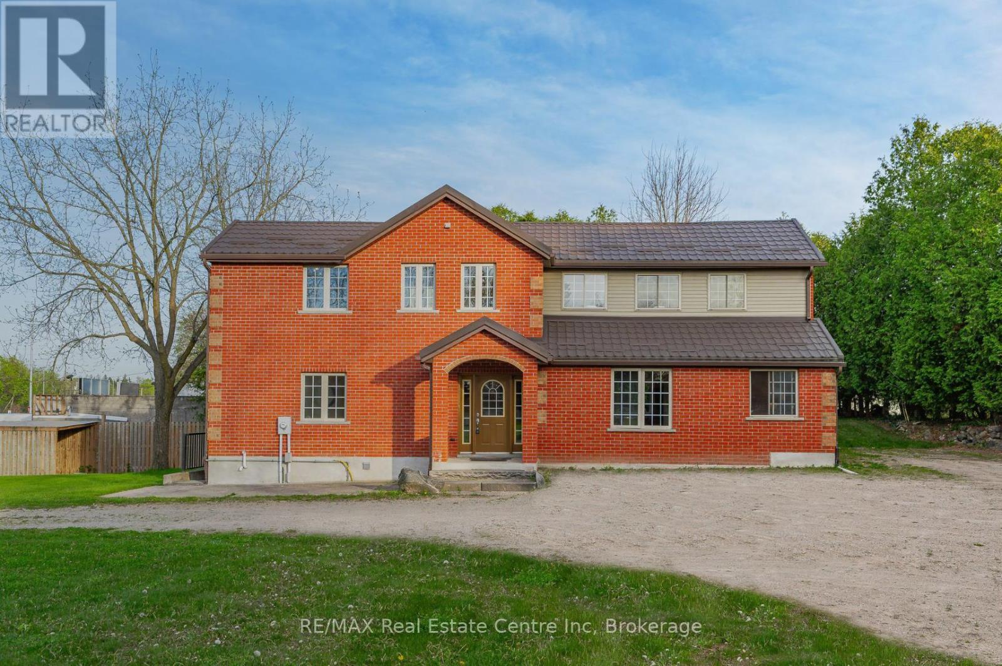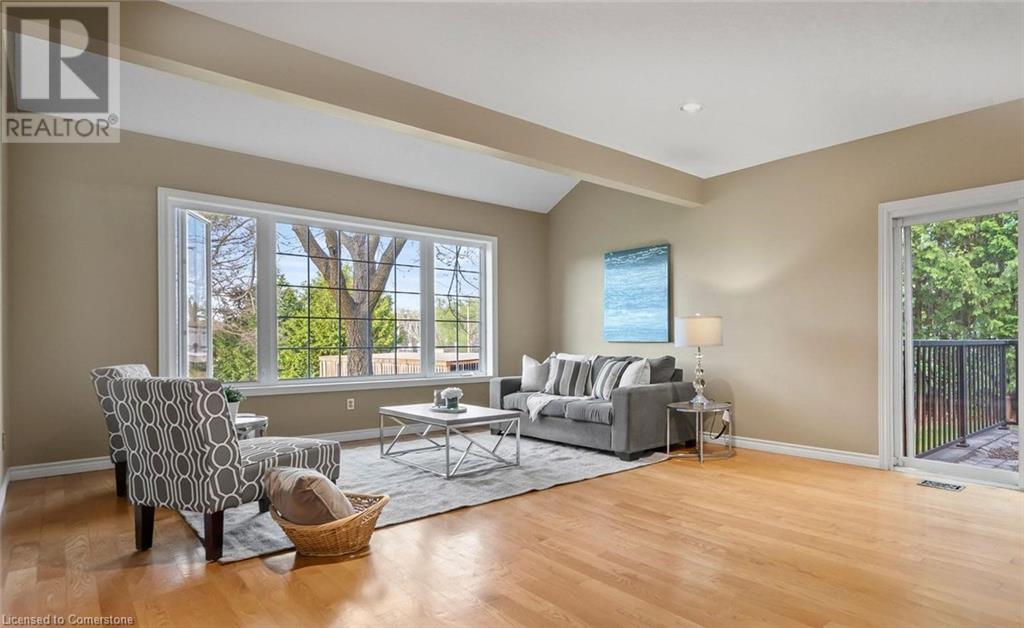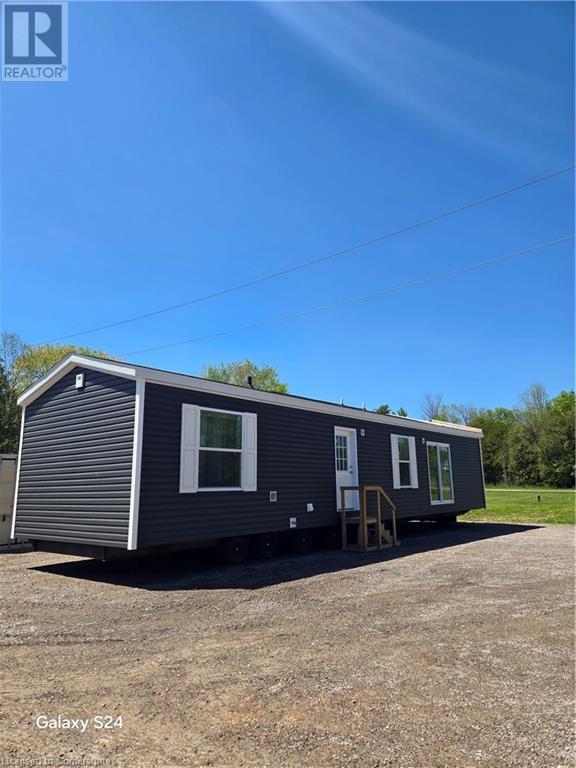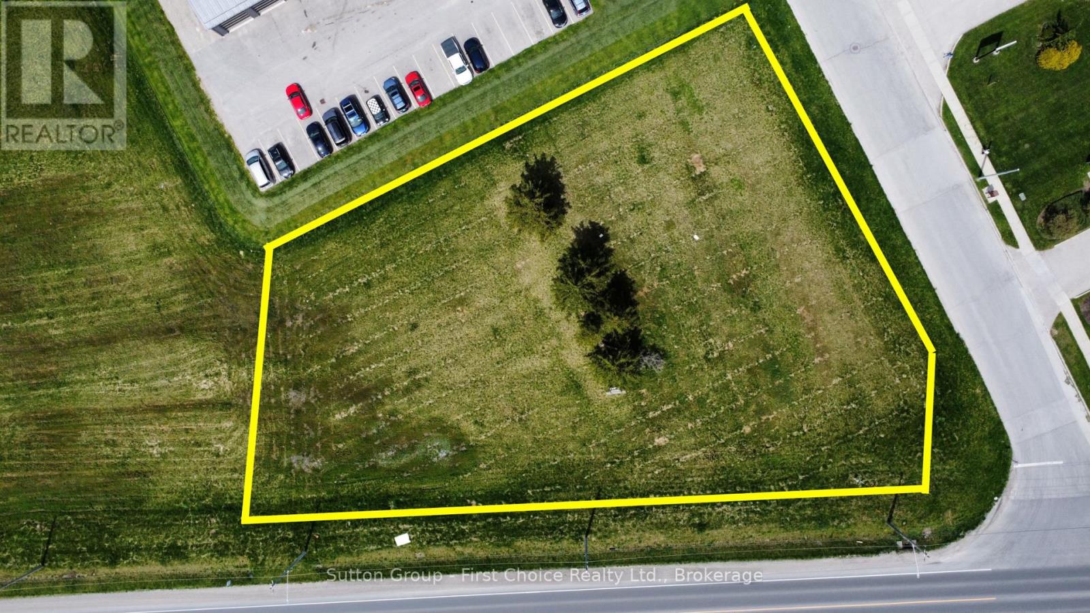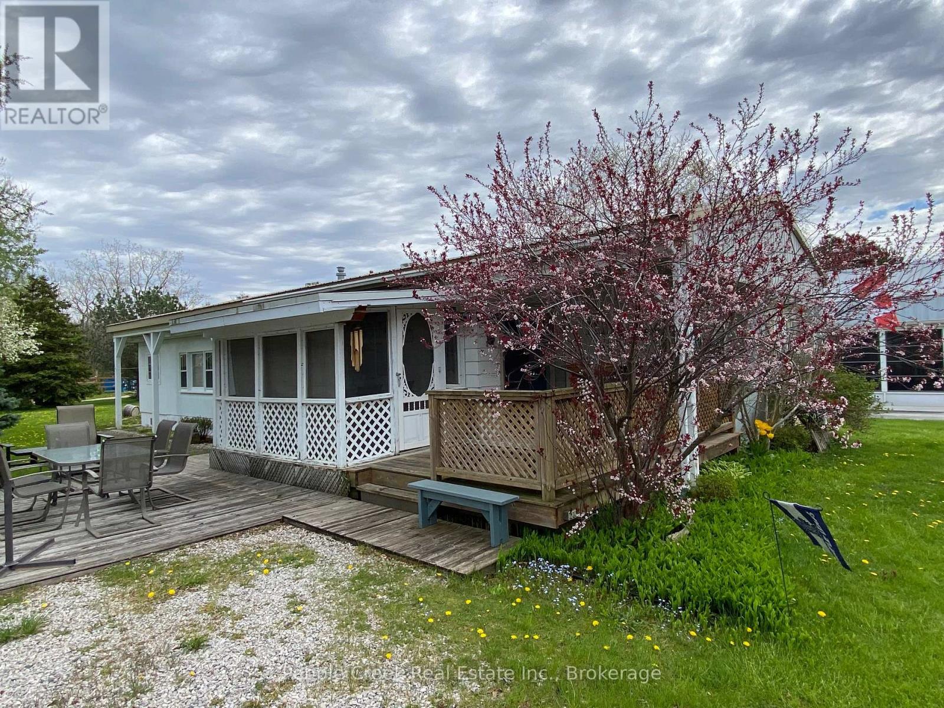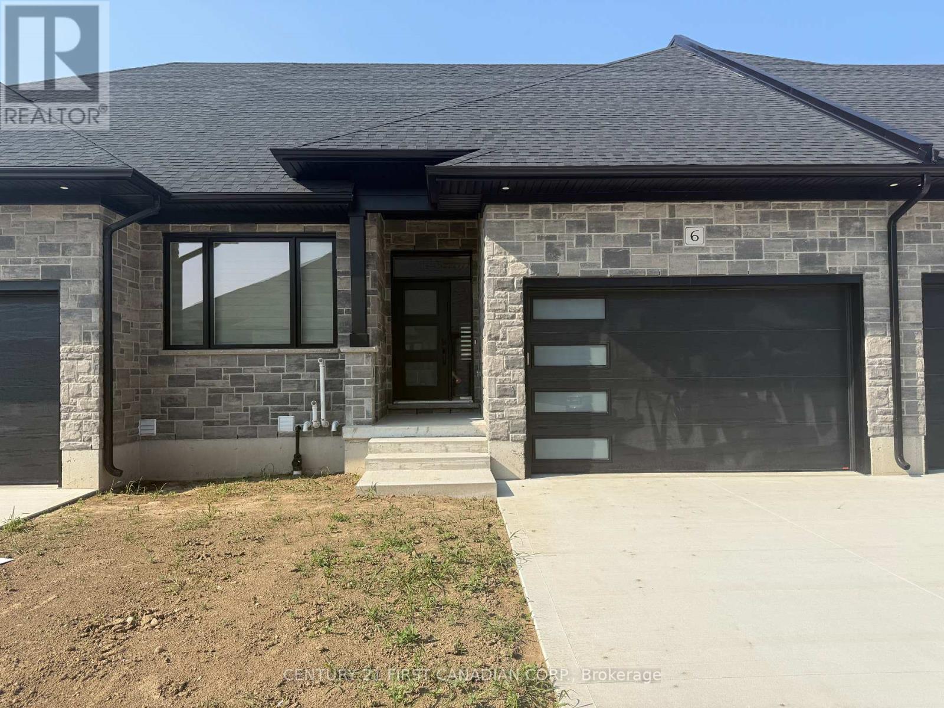Listings
37 Grayview Drive
Grey Highlands, Ontario
Stunning custom bungalow, ideally situated on the 1st tee of the picturesque Markdale Golf & Country Club. With a timeless Shouldice stone exterior, high-end finishes, and thoughtfully designed layout, this luxury home offers the perfect blend of sophistication and comfort.Step inside to an open-concept interior where maple hardwood floor flows through the main living areas, complemented by porcelain tile in the foyer. The gourmet kitchen features custom cabinetry, Cambria quartz counters, large island with bfast bar, and premium stainless steel appliances. Surround sound is built-in for seamless entertaining.Centrally located between the formal dining room and the living room, the kitchen provides an ideal hub for gathering. The inviting living room features garden doors that open onto a resort-style backyard. The main floor primary suite is a luxurious retreat, offering a double-sided fireplace, walk in closet with access to the laundry room and 5pc ensuite with views of the golf course, heated floors, soaker tub, walk-in shower, and heated towel racks. Conveniently located nearby is the powder room and mudroom room with space for coats and shoes and entry to the double-car garage.Step outside into your private backyard escape. 16' x 32' saltwater in-ground pool, Beachcomber hot tub, a 12' x 12' pergola with plantation shades, pool house, stamped concrete patio, landscaped with low maintenance perennials, trees and shrubs and wrought iron fencing all designed to elevate your outdoor lifestyle.The fully finished lower level expands your living space with hickory flooring, radiant in-floor heating, tray ceiling, and Napoleon fireplace. Two additional beds, 4pc bath, and ample storage including a mechanical room and cold room round out the lower level.Just 15 minutes to Beaver Valley Ski Club and close to area highlights like Eugenia Falls. Markdale amenities include a new hospital, school, golf course, shopping and dining. (id:51300)
Royal LePage Locations North
71842 Sunview Avenue
Bluewater, Ontario
Embrace lakeside living with this beautifully maintained year-round home or cottage, just steps from private deeded beach access to Lake Huron! This charming bungalow features a steel roof, on-demand water heater, natural gas heating, municipal water, and fibre optic internet. Inside, the cathedral ceiling and stone-accented gas fireplace create a warm, inviting living space. The sunroom, wrapped in pine, offers a cozy retreat, while three main-floor bedrooms include a semi-ensuite with a jacuzzi tub and separate shower. The primary bedroom walks out to a private back deck. Enjoy main floor laundry and the full basement with high ceilingsperfect for storage or finishing for more living space. Outside, Trex composite decking spans both front and back, with a natural gas BBQ hookup, garden shed, and a beautiful stone firepit. Just minutes from Grand Bend, this is a rare opportunity to own a peaceful slice of lakeside paradise! (id:51300)
Revel Realty Inc. Brokerage
9945 Riverview Road
Lambton Shores, Ontario
Welcome to ACORN HILLS Your Woodland Retreat in Huron Woods! Looking for the perfect getaway? Acorn Hills is your spot whether you're craving peaceful weekends or a smart rental investment. Nestled on a private, treed half-acre lot, this home has it all: a fire pit, an extra-large deck, and parking for 8-9 cars (because road trips need options). There is even a detached garage for your gear. Inside, the vaulted ceiling in the Great Room creates an airy, inviting space, complete with a gas fireplace for cozy nights. The kitchen shines with newer appliances, quartz countertops, and loads of natural light. The open-concept dining area spills onto the deck, perfect for morning coffee or evening wine. Hardwood floors, three spacious bedrooms, and two updated full baths round out the main level. Downstairs? It's all about fun. A Games Room, a huge Family Room, and an extra bedroom (buyer to satisfy egress) make it the ultimate hangout space. And just down the road, the Huron Woods Clubhouse keeps the good times rolling with Tennis, Pickleball, Basketball, a playground, pool tables, ping pong, and more. Peace, privacy, and plenty of play. Acorn Hills is calling. (id:51300)
Royal LePage Triland Realty
179 Foxborough Place
Thames Centre, Ontario
This new build by Qwest Homes offers a Net Zero Ready Energy Package with 2032 Sq ft of beautifully designed living space backing on to green space. The exterior features a white stone front accented with a board and batten/shake upper detail. An 8 front door opens into an open f loor plan finished with archways featuring white oak engineered hardwoods and large tiles. The hardwood stair case to the second floor features an open foyer with lots of natural light. 8 doors on the mainfloor complete with black hardware throughout to match the black interior frames of the windows creates a clean and modern feel. A walk in pantry off the kitchen with quartz countertops and built in appliances with a designer hood range creating an awesome space for family/friend gatherings. Second floor laundry with cabinetry to make life easier 8' interior doors throughout the main floor enhance the home's open and airy feel. Built as a high performance home with energy saving features triple pane windows throughout, R10 foam under the basement floor, hot water recirculation with 3 second wait time at all taps, Air Source heat pump with gas backup for low cost heating/cooling and may more. Built in the Foxborough subdivision featuring walking trails nearby and 10 minutes from the edge of London. (id:51300)
Comfree
4 Brock Road N
Puslinch, Ontario
4 Brock Rd N is stunning 4-bdrm CMU zoned home set on sprawling 0.7-acre lot W/unbeatable combination of location, charm & potential! Perfectly positioned just 5-min from 401 & from South Guelphs thriving retail, dining & service hub, this home offers incredible visibility & access for both residents & business owners. Zoned CMU (Commercial Mixed Use) with a Holding Provision 5, this property opens the door to multitude of future opportunities-subject to municipal approval-ranging from a medical or professional office, personal service establishment, retail store, daycare, art gallery, restaurant & more! For those dreaming of a home-based business, the live-work potential is unmatched. Entrepreneurs, tradespeople, creatives & investors will see the value in being able to operate just steps from where they live keeping overhead low &convenience high. The home itself is rich W/character boasting classic red brick exterior & offering ample parking for family, guests or future clientele. Inside you'll find open-concept main floor bathed in natural light thanks to expansive windows & sliding doors that open directly to lush backyard. Solid hardwood floors run through the spacious living room. Kitchen features generous counter & cupboard space, backsplash &window over dbl sink. French doors leads to bonus room that offers perfect space for home office, dining room, creative studio, theatre room or family lounge. Generously sized bdrm & 2pc bath complete the main level. Upstairs primary suite offers large W/I closet & 4pc ensuite W/corner tub & sep shower. 2 add'l bdrms offer ample closet space & large windows making them ideal for kids & guests. Large layout supports a range of living situations & gives you flexibility to scale your household or commercial needs over time. Whether you're a small business owner looking fora strategic visible location, a family in need of space & versatility or investor seeking zoning-backed potential, this property truly adapts to you! (id:51300)
RE/MAX Real Estate Centre Inc
4 Brock Road N
Puslinch, Ontario
4-bdrm CMU zoned home set on 0.7-acre lot W/unbeatable combination of location, charm & potential! Perfectly positioned 5-min from 401 & from South Guelph’s thriving retail, dining & service hub, this home offers incredible visibility & access for both residents & business owners. Zoned CMU (Commercial Mixed Use) W/Holding Provision 5, this property opens the door to multitude of future opportunities—S/T municipal approval—ranging from medical or professional office, personal service estab, retail store, daycare, art gallery, restaurant & more! Detached garage/workshop has heat, electricity, water & features partially finished upper loft & spacious deck-for those dreaming of a home-based business, the live-work potential is unmatched. Entrepreneurs, tradespeople, creatives & investors will see the value in being able to operate just steps from where they live-keeping overhead low & convenience high. Home is rich W/character boasting red brick exterior & ample parking for family, guests or future clientele. Inside you'll find open-concept main floor bathed in natural light thanks to expansive windows & sliding doors that open to lush backyard. Solid hardwood floors run through the spacious living room. Kitchen features generous counter & cupboard space, backsplash & window over dbl sink. French doors leads to bonus room that offers perfect space for home office, dining room, creative studio, theatre room or family lounge. Generously sized bdrm & 2pc bath complete main level. Upstairs primary suite offers W/I closet & 4pc ensuite W/corner tub & sep shower. 2 add'l bdrms offer ample closet space & large windows making them ideal for kids & guests. Large layout supports a range of living situations & gives you flexibility to scale your household or commercial needs over time. Whether you're a small business owner looking for a strategic visible location, family in need of space & versatility or investor seeking zoning-backed potential, this property truly adapts to you! (id:51300)
RE/MAX Real Estate Centre Inc.
1085 Concession 10 Road W Unit# 23
Flamborough, Ontario
Sharp two bedroom brand new home in the year round living, all ages Rocky Ridge Park. Great natural country setting along side the 7km LaFarge walking trail. Shopping nearby in Cambridge, Guelph and Waterdown. Antique shoppes in Freelton and Aberfoyle plus area golf courses and conservation sites. Highway access for Torontp/Hamilton/Kitchener commuters. Possession is flexible...September is ideal. (id:51300)
RE/MAX Real Estate Centre Inc.
279 1st Ave Avenue S
Arran-Elderslie, Ontario
Welcome to 279 1st Avenue South in the town of Chesley. This affordable home sits on a good sized lot offering lots of living space on the main level with access to the fully fenced yard and large new deck. Upstairs has four bedrooms and a full bathroom. Both bathrooms have been updated, large kitchen and large living room offer space for hosting or room for a growing family. Contact your agent for more information. (id:51300)
Exp Realty
360 Home Street
Stratford, Ontario
Proudly presenting 360 Home Street, Stratford. High visibility corner location on a 0.88 acre lot with industrial zoning. Available for immediate possession. Offers are welcome anytime. (id:51300)
Sutton Group - First Choice Realty Ltd.
6 Turnbull's Grove Road S
Bluewater, Ontario
Life is better at the beach! Great opportunity to own your very own cottage in a co-ownership community with private access to a sandy beach on the shores of Lake Huron, just minutes north of Grand Bend! This spacious home features tons of updates including a large kitchen with an abundance of cabinets and peninsula with breakfast bar, dining room, updated bathroom including a stunning vanity with granite counter top, 3 bedrooms, den, mudroom and screened-in porch. Most rooms have been freshly painted in recent years and further updates include improved kitchen lighting and new water lines. Outside, there is tons of room to entertain on the property with several decks, covered porch and rear patio area. There is also a large shed at the back of the property for storage. This is a fabulous opportunity to buy-in to a lakeside community offering very affordable maintenance fees! Present use has been 3 seasons but year-round use may be possible. Bonus most furnishings and riding lawn mower included! (id:51300)
Pebble Creek Real Estate Inc.
9324 Ewing Road
Clearview, Ontario
A Home With History - A Setting With Soul. Nestled on a beautifully treed lot, this beloved 4-season chalet is more than a home - its a sanctuary where generations have gathered and the warmth of a wood-burning stove has welcomed family and friends. Just minutes from Devils Glen Country Club and Nottawasaga Bluffs Conservation Area & only 20 mins to Collingwood, this property offers the perfect blend of seclusion & adventure - all within 2 hours of Toronto. From the moment you arrive, you'll feel a sense of tranquility - classic white pine board & batten siding & a red steel roof blend seamlessly with the natural surroundings. Inside you're welcomed by a large mudroom with built-in closet organizers. The open concept kitchen, dining and living area creates a warm and inviting atmosphere bathed in natural light. The main floor features a comfortable bedroom, perfect for guests or accessible living. Upstairs is a true retreat, offering 2 cozy bedrooms and a spa-like bathroom with a large soaker tub. The lower level is the ultimate space to relax and entertain. A wood-burning stove casts a gentle glow, making it the perfect spot to gather with a hot cocoa or favourite cocktail for a classic après-ski experience. Walkout to the hot tub, where you can soak under a canopy of stars, breathing in the fresh country air. A bonus room on this level offers additional space for guests or a recreation area. Beyond the home, nature lovers will find endless inspiration. Sip your morning coffee on the expansive deck, watch wildlife thrive from large windows, or explore the multiple outbuildings, perfect for a bunky, sauna, or creative studio. Surrounded by towering trees, this is a peaceful retreat where you can truly escape the city and reconnect with nature. If you dream of ski weekends, peaceful country living, or a retreat to recharge, this enchanting property is ready for its next chapter - whether you choose to embrace its vintage aesthetic or update it to your personal taste (id:51300)
Sage Real Estate Limited
Bosley Real Estate Ltd.
6 - 32 Postma Crescent
North Middlesex, Ontario
** UNDER CONSTRUCTION: Welcome to the Ausable Bluffs of Ailsa Craig! This single-floor freehold condo is full of modern charm and amenities. It features an open concept main floor with 2 bedrooms and 2 bathrooms. The kitchen boasts sleek quartz countertops, stylish wood cupboards and modern finishes . Throughout the home, indulge in the elegance of luxury vinyl flooring that provides durability and appeal to any family. The basement offers a large space, with a rough/in bathroom, providing the opportunity to expand your space to meet the desired needs of any family. This residence seamlessly combines practicality with sophistication, presenting an ideal opportunity to embrace modern living at its finest in the heart of Ailsa Craig! Common Element fee includes full lawn care, full snow removal, common area expenses and management fees. *Property tax & assessment not set. Note: Photos & virtual tour are from a similar model and/or some upgrades/finishes may not be included. Expected completion mid July 2025. (id:51300)
Century 21 First Canadian Corp.





