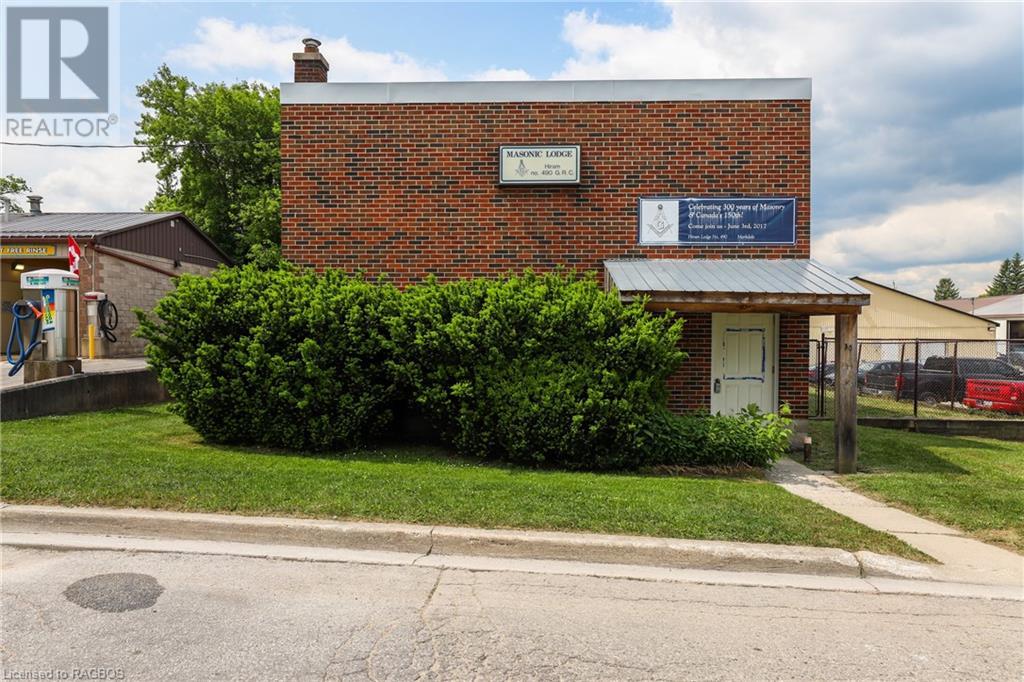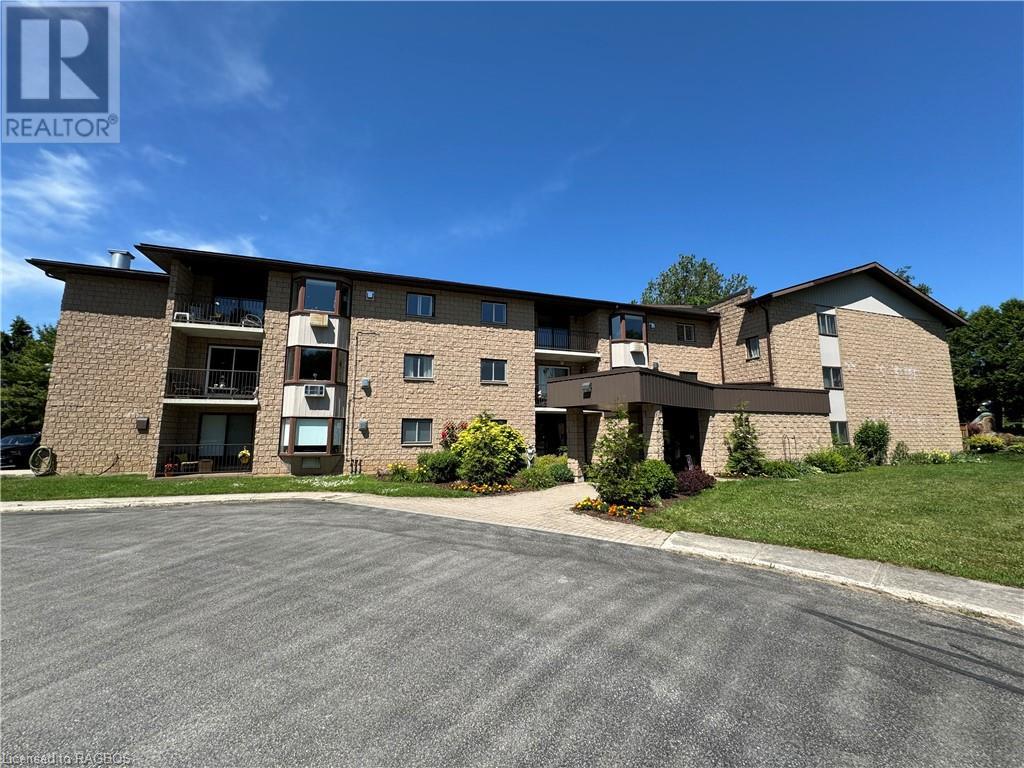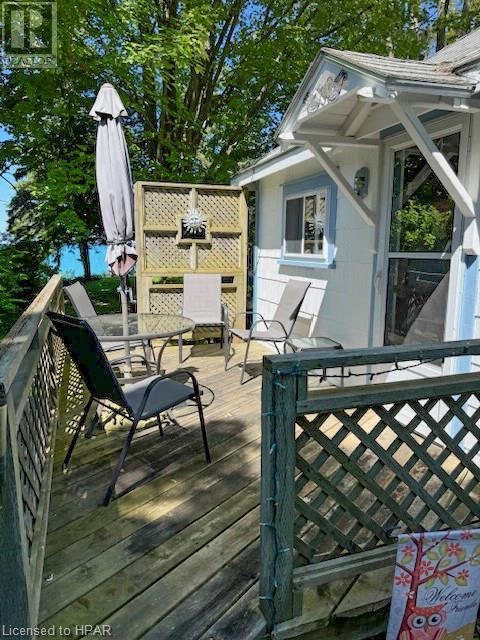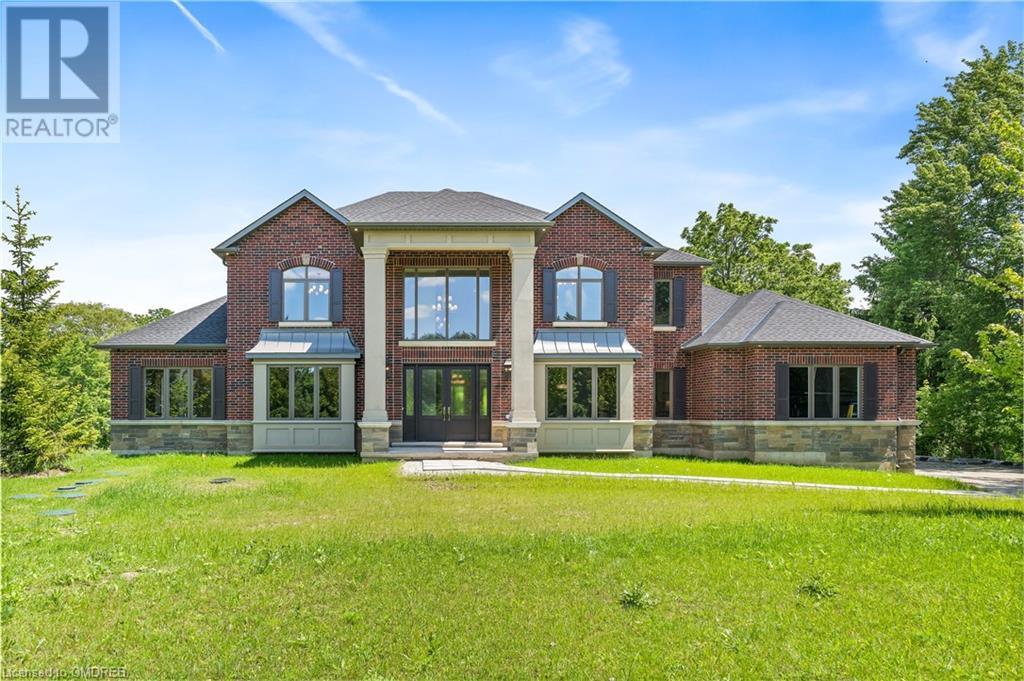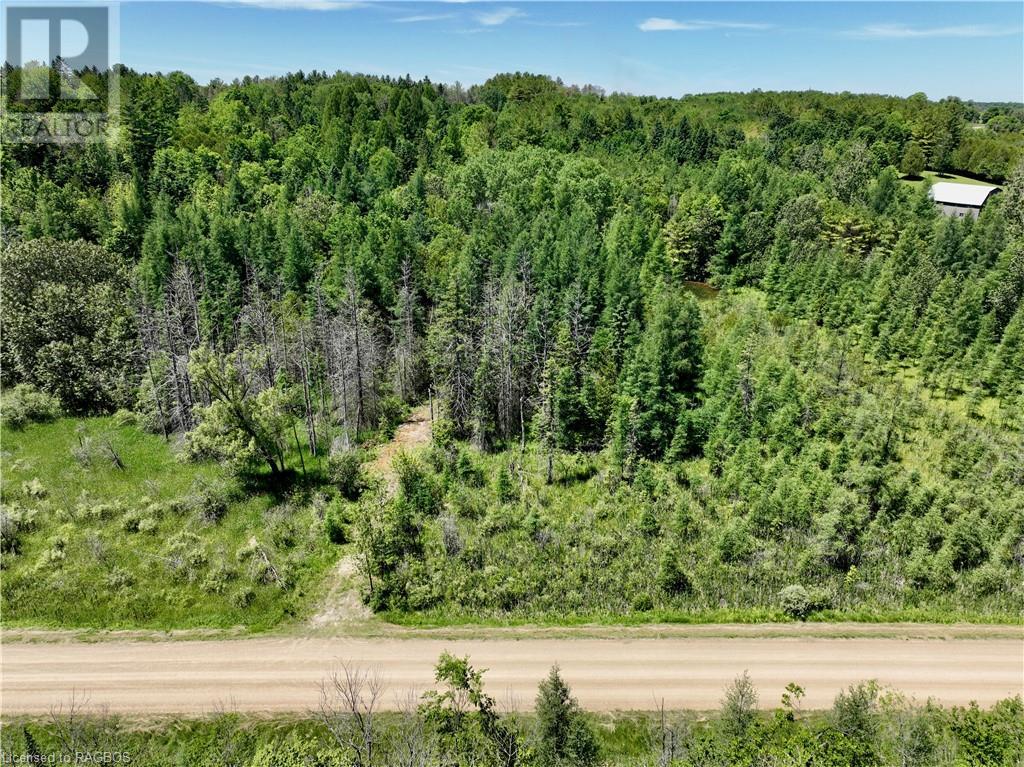Listings
30 Walker Street
Markdale, Ontario
Commercial building located in the growing town of Markdale with ample space and numerous amenities to suit your needs. On the first floor, find the handy kitchenette, convenient two piece bathroom, utility room, main hall, and storage area. The backroom provides ample storage and space for your business to operate efficiently. The second level features two spacious rooms, an entry room and main meeting room, perfect for hosting business meetings, conferences or training. With a municipal water and sewer system, you will have peace of mind knowing your building is connected to reliable and efficient utility services. Building has been re-insulated, ensuring maximum energy efficiency and comfort and the fire extinguishers have been thoroughly inspected. Natural gas heating system with owned gas water heater and air-conditioning in the basement. With its prime location and great amenities, this building is ready to be transformed into the perfect club or business venture. Don't miss out on this incredible opportunity! (id:51300)
Century 21 In-Studio Realty Inc.
112 Shady Hill Road
West Grey, Ontario
Newly built in 2022, this 3 bedroom, 3 bathroom Candue quality construction bungalow townhouse has 2450sqft of finished space. The spacious open concept main floor opens to the kitchen, dining area, and great room with glass doors leading to the large deck and fully fenced private yard. The main floor master bedroom includes 2 walk-in closets and a 3pc ensuite. The second bedroom (or a convenient home office space) adjoins the main floor 3pc bathroom, and the mudroom area also leads to the attached 1 car garage. The lower level basement offers 1125sqft of finished space with a large 33'x13' family room, a 15'x10' bedroom, 3pc bathroom, laundry room, plus a storage room and the utility room. (id:51300)
Wilfred Mcintee & Co Ltd Brokerage (Dur)
125 Hinks Street Unit# 303
Walkerton, Ontario
This 1-bedroom condo has been updated with new flooring, trim, and doors. It faces east, offering great natural light. Includes a 4-piece bathroom, in-suite laundry, storage room, and access to a large common room and elevator in the building. Call your realtor today to arrange a showing. (id:51300)
Wilfred Mcintee & Co Ltd Brokerage (Walkerton)
59 Eagle Drive Unit# 17
Stratford, Ontario
Every once in a while, a very unique home comes to the market, and this excellent condo alternative , with an Ontario Cottage inspired design, is one of those homes! It is perfectly located within the community of 59 Eagle Drive, which backs onto the Stratford Golf and Country Club, and is in walking distance to Gallery Stratford, Avon River and walking trails. True to the Cottage design, the wide entrance foyer boasts high ceilings, complete with a 4-sided glass cupola, which brings in an abundance of natural light. The main floor was created to welcome large gatherings of family and friends, with a living room that can easily carry a baby grand piano + sitting space to spare, a separate dining room that can seat 12 (with French-door walk-out to a courtyard), and a spacious eat-in kitchen with a center island and walk-in pantry. Off the center hall, there are 2 bedrooms (with oversized, deep closets), plus a 4pc bath (with separate shower). The lower level offers a finished games/rec-room, 3pc bath, plus plenty of undeveloped space that awaits one’s imagination. The property is surrounded by lovely gardens, and a new concrete driveway/parking pad for two. This property is a Gem! (id:51300)
Home And Company Real Estate Corp Brokerage
186 Rich Street
Goderich, Ontario
Welcome to 186 Rich Street in the beautiful west end of Goderich! Located in a quiet neighbourhood, close to the school district, rec parks and a short walk to view the stunning sunsets over Lake Huron - this property is ideal for the growing family. The raised bungalow style home offers incredible space with practicality in mind. A large foyer with in-floor heat greets you and connects garage, house & backyard - a perfect landing spot for day-to-day use. The main floor offers a bright & spacious open concept kitchen, living & dining with large island and heated tile floor throughout this space. Down the hall you’ll find 3 bedrooms, full bath & plenty of closet space. The lower level features a large rec room with gas fireplace and a den or games room area with oversized, above-grade windows. A second full bath with heated floor, large laundry room and gorgeous primary bedroom with walk-in closet completes the interior of this home. Outside, you’ll enjoy summer no matter the weather, with a covered deck & open deck area - hosting family & friends will be the highlight of your summer. Fully fenced yard with detached shop, mature trees & established gardens offers plenty of options for families, the hobbyist or green-thumb enthusiast. Take a short walk to Rotary Cove Park where beach access leads you to the shoreline of Lake Huron and all it offers! Call today for more information on this great property. (id:51300)
Coldwell Banker All Points-Fcr
101 Perryman Court
Erin, Ontario
In one of the most coveted pockets of Ballinafad, you will uncover the definition of a contemporary masterpiece offering an astounding living experience with 5+2 bedrooms and 9 bathrooms. Indulge in the epitome of a luxurious lifestyle in this magnificent estate property nestled among multi-million dollar homes. This extraordinary residence, constructed by the revered Homes Of Distinction, spans over 8,200 square feet and exemplifies superior craftsmanship, exquisite finishes and an uncompromising use of superior materials. Upon entering you will be instantly captivated by the grandeur and sophistication this home portrays. Superb gourmet kitchen is nothing short of spectacular and is complete with subzero fridge, 4 foot Wolf range, expansive centre island and a brilliant butlers pantry. Sliding barn door from pantry leads to formal dining room overlooking the magnificent setting. Majestic main floor primary bedroom boasts quadruple glass sliding doors that lead out to deck, gas fireplace sitting area, custom walk-in closet and breath-taking 5 piece ensuite bath. Chic laundry room, located on the main level for added convenience, showcases quartz, marble, heated floors and endless storage. Upper level introduces 4 grand bedrooms each presenting its own walk-in closet and glamourous 3 piece ensuite bath. The sprawling finished lower level is complete with recreation room featuring an astonishing bar with vast island with stunning art-like quartz countertops/backsplash. Two sizeable bedrooms, each offering their own private 3 piece ensuite bath and a substantial exercise area completes this level. Massive 5 vehicle garage, geothermal heating and cooling, gorgeous mahogany front doors and heated floors. This property evokes the feelings of timeless grandeur from the moment you enter! With its unparalleled ambiance and multitude of inviting spaces, this residence graciously invites you to call it home! (id:51300)
RE/MAX Real Estate Centre Inc.
11 Eilber Street
Lambton Shores, Ontario
Welcome to The Sandy Moose, your ultimate turnkey investment property in the heart of Grand Bend's thriving real estate market. This charming 5-bedroom cottage retreat is nestled in a highly desirable, quiet part of town, just a stone's throw from the pristine beaches and bustling main strip of Grand Bend, Ontario. Whether you're looking for a lucrative investment, a serene cottage getaway, or a cozy home, The Sandy Moose has it all. Featuring 5 spacious bedrooms, 3.5 modern bathrooms, a luxurious hot tub, a cozy gas fireplace, and an efficient AC/Heat system, this property offers everything you need for comfort and convenience. The fully stocked kitchen includes a dishwasher, fridge, stove, microwave, toaster, and coffee maker, while the inviting fire pit table provides a perfect spot for evening gatherings. The 2nd floor boasts a primary bedroom with an ensuite and private balcony, and theres parking for 3 vehicles. Grand Bend is a hotspot for tourists and vacationers, making it a prime location for rental income. This homes proximity to local attractions, shops, and entertainment ensures a steady stream of guests year-round. Its spacious layout and modern amenities cater to families, groups, and pet owners, broadening its appeal and maximizing your rental opportunities. Known for its stunning beaches, lively main strip, and numerous outdoor activities, Grand Bend is a sought-after destination for vacationers and a highly desirable place to live. Investing in this desirable property, means capitalizing on a robust rental market while enjoying the benefits of a beautiful, well-maintained property. Dont miss out on the opportunity to own a slice of paradise in Grand Bend. Contact us today to schedule a viewing and see firsthand why The Sandy Moose is the perfect choice for your next investment, vacation home, or permanent residence. Seize the opportunity to own a piece of Grand Bend's coveted real estate and make The Sandy Moose your next great investment! (id:51300)
Prime Real Estate Brokerage
63 East Glen Drive
Lambton Shores, Ontario
Crossfield Estates is an exclusive, residential community in Arkona, offering large estate lots for a relaxed lifestyle. With convenient access to amenities such as local farmers markets, hiking trails & the nearby Arkona Fairway Golf Club, Crossfield Estates caters to every need & desire. Choose from 29 golf course lots, extra deep lots, or cul-de-sac lots, each offering a unique setting for your dream home. Banman Developments offers a range of desirable floor plans, or you can purchase a lot outright & work with your preferred builder to create a personalized home. Crossfield Estates is only a 30 min. drive from London & Sarnia, & the charming town of Forest is just 10 min. away. The sandy beaches of Lake Huron are a short 15 min. drive. Book your private tour today! Other lots are available. Price includes HST. Property tax & assessment not set. (id:51300)
Keller Williams Lifestyles
37 East Glen Drive
Lambton Shores, Ontario
Crossfield Estates is an exclusive, residential community in Arkona, offering large estate lots for a relaxed lifestyle. With convenient access to amenities such as local farmers markets, hiking trails & the nearby Arkona Fairway Golf Club, Crossfield Estates caters to every need & desire. Choose from 29 golf course lots, extra deep lots, or cul-de-sac lots, each offering a unique setting for your dream home. Banman Developments offers a range of desirable floor plans, or you can purchase a lot outright & work with your preferred builder to create a personalized home. Crossfield Estates is only a 30 min. drive from London & Sarnia, & the charming town of Forest is just 10 min. away. The sandy beaches of Lake Huron are a short 15 min. drive. Book your private tour today! Other lots are available. Price includes HST. Property tax & assessment not set. (id:51300)
Keller Williams Lifestyles
75537 Elliot St
Bayfield, Ontario
This is truly “Where the heart lies” the moment you approach this darling cottage your breath will catch and you feel at home. This tiny gem boasts, 3 bedrooms, kitchen, living room & a 3pc bath. Original 1948 wood flooring and cathedral wood ceiling. The memories made here are forever and the next chapter & family will have the opportunity to carry on and create their magical place. Located on the outskirt of Bayfield this private little Oasis is perfect for your summer & weekend retreat. The opportunity to make it into a year round home is there. It’s location offers the best of all worlds. You feel like you are in the country with a lake view second to none, yet you are close enough to walk into the core of the village and have all the amenities the Village has to offer at hand. It’s a rare mix of modest & magnificent in this developing neighborhood. (id:51300)
K.j. Talbot Realty Inc Brokerage
101 Perryman Court
Erin, Ontario
In one of the most coveted pockets of Ballinafad, you will uncover the definition of a contemporary masterpiece offering an astounding living experience with 5+2 bedrooms and 9 bathrooms. Indulge in the epitome of a luxurious lifestyle in this magnificent estate property nestled among multi-million dollar homes. This extraordinary residence, constructed by the revered Homes Of Distinction, spans over 8,200 square feet and exemplifies superior craftsmanship, exquisite finishes and an uncompromising use of superior materials. Upon entering you will be instantly captivated by the grandeur and sophistication this home portrays. Superb gourmet kitchen is complete with subzero fridge, 4 foot Wolf range, expansive centre island and a brilliant butler’s pantry. Sliding barn door from pantry leads to formal dining room overlooking the magnificent setting. Majestic main floor primary bedroom boasts quadruple glass sliding doors that lead out to deck, gas fireplace sitting area, custom walk-in closet and breath-taking 5 piece ensuite bath. Chic laundry room, located on the main level, showcases quartz, marble, heated floors and endless storage. Upper level introduces 4 grand bedrooms each presenting its own walk-in closet and glamourous 3 piece ensuite bath. The sprawling finished lower level is complete with recreation room featuring an astonishing bar with vast island with stunning art-like quartz countertops. Two sizeable bedrooms, each offering their own private 3 piece ensuite bath and a exercise area completes this level. Massive 5 vehicle garage, geothermal heating and cooling, gorgeous mahogany front doors and heated floors. This property evokes the feelings of timeless grandeur from the moment you enter! With its unparalleled ambiance and multitude of inviting spaces, this residence graciously invites you to call it home! (id:51300)
RE/MAX Real Estate Centre Inc
9892 Ski Road
Minto Twp, Ontario
Enter your private laneway off of Ski Road in the Town of Minto onto 17 acres that wind through a forest of tamarack, white pine and spruce trees, a spring fed pond and a rolling hill. The large secluded acreage provides ample space to create your private oasis such as a country home or retreat. A serene setting awaits you where you can enjoy nature and outdoor activities. Shopping, golf, fishing and other leisure activities are nearby. The property is a 10 min drive to Mount Forest, Clifford and Harriston. (id:51300)
RE/MAX Midwestern Realty Inc Brokerage (Har)

