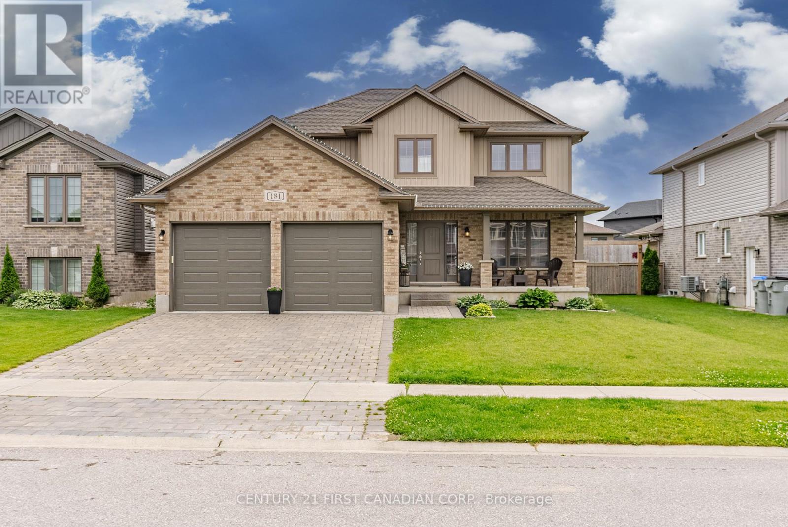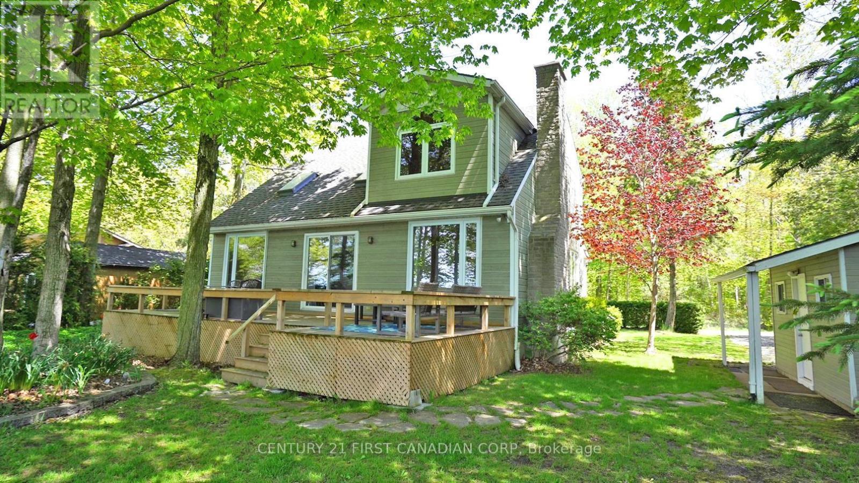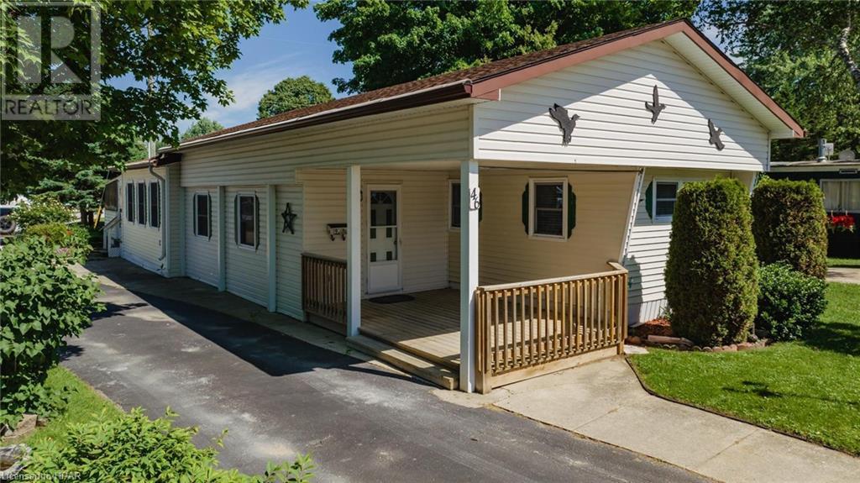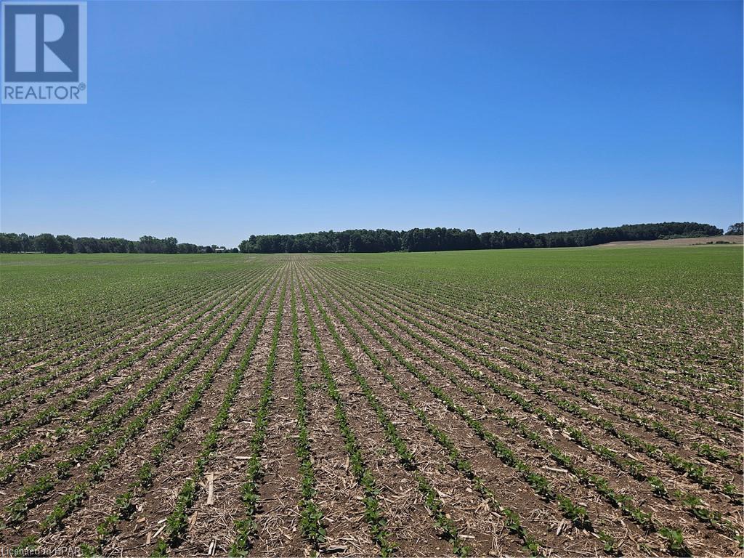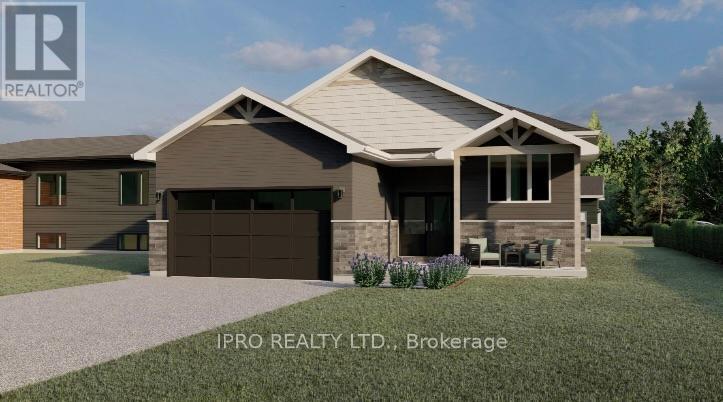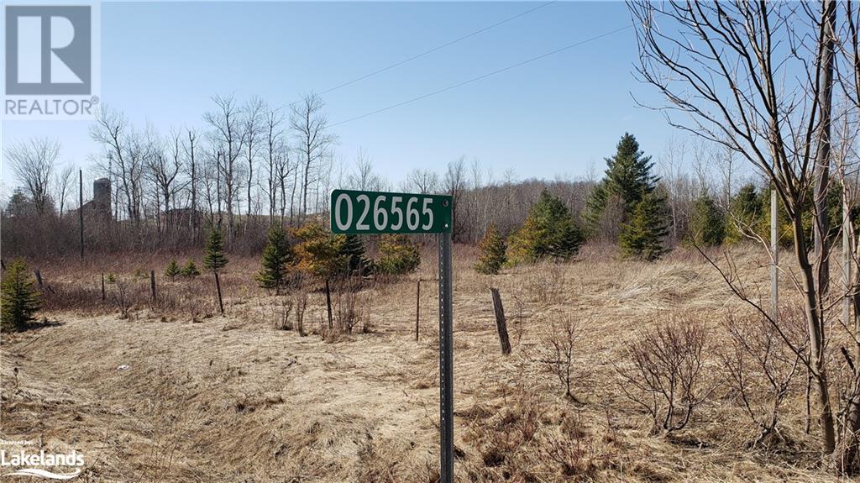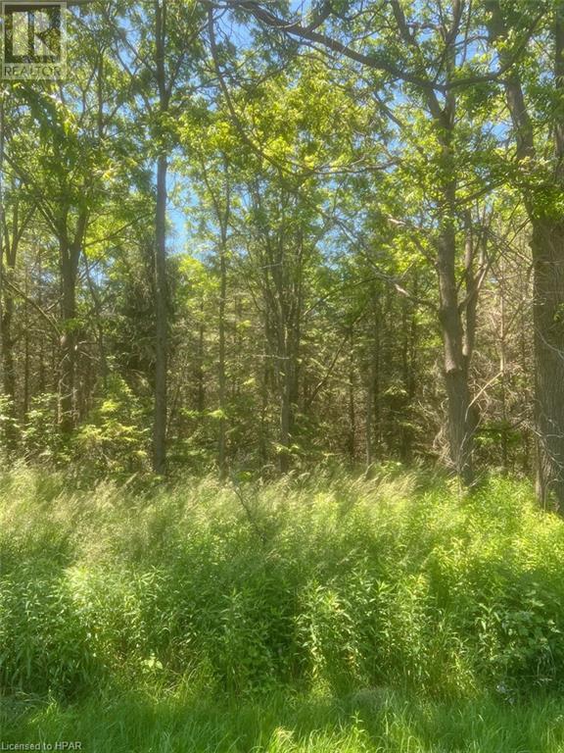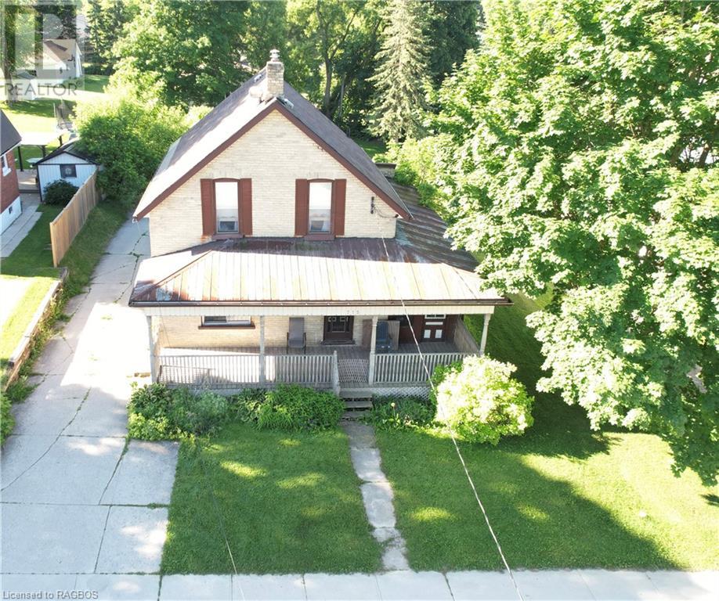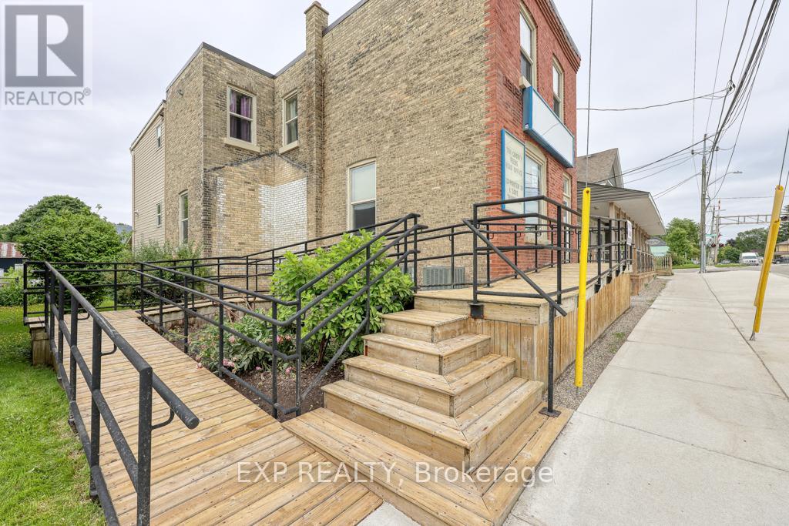Listings
181 Gilmour Drive
Lucan Biddulph, Ontario
Located in the beautiful Town of Lucan ON, nestled in the heart of the popular Ridge Crossing subdivision, this custom built family home features 4+1 bedrooms, 3.5 bathrooms and offers plenty of space for everyone. Step inside and experience the warmth and character of this traditional layout. With distinct living spaces, including an inviting family room, a separate dining room and a functional kitchen, each area offers its own unique atmosphere. Enjoy family gathering in the dining room, where conversations flow easily around the table, or unwind in the comfort of the family room with its cozy gas fireplace. The kitchen, just off the family room provides ample space for the entire family and offers stunning quartz countertops, a pantry and large island that overlooks your private backyard oasis. Retreat to your main floor primary bedroom which offers a peaceful space for rest and relaxation with the convenience of a walk-in closet and an ensuite bathroom. Upstairs, you'll find three more bedrooms, a handy loft area for a kids play area or a quiet space for a home office. Also on the second floor you find your laundry room for added convenience. The finished basement provides an inviting extra bedroom, perfect for guests, along with a spacious rec room that's ideal for entertaining or movie night. The backyard is fully fenced and includes a deck, stamped concrete and amour stones, making it a great space for outdoor activities. An attached 2-car garage offers extra storage and parking. This home is perfect for a growing family. Don't miss out on making it yours! Close to Wilberforce Public School & soon-to-be soccer fields. 20 minutes to North London and 30 minutes to Grand Bend and shores of Lake Huron. (id:51300)
Century 21 First Canadian Corp.
11 Pioneer Grove Road
Puslinch, Ontario
Welcome to 11 Pioneer Grove Road - a sanctuary where luxury meets sustainability. Discover over 10 acres of breathtaking land, offering a perfect blend of tranquility and seclusion while remaining within a 5-minute proximity of amenities and the 401 hwy. This custom-built home is a masterpiece of sustainable design, constructed with natural full-bed river rock from the property and accented with Fir timbers. Upon entering, you are greeted by the warmth of reclaimed elm flooring, sourced from original Ontario barns built in the late 1800s. Large, south-facing glass windows invite nature indoors, flooding the space with natural light. Enjoy radiant in-floor heat throughout the home and the garage. A wood-burning stone fireplace adds both warmth and rustic charm. The main floor features one bedroom and bathroom, providing both comfort and convenience. The 24-ft high, open-concept living space boasts handcrafted timbers and cathedral ceilings with wrought iron elements crafted by a local blacksmith. The kitchen features painted glazed cabinetry, a natural wood island, quartz countertops, a natural stone backsplash, stainless steel appliances, and a Wolf 6-burner dual-fuel stove. On the second floor, the primary bedroom offers an ensuite walk-in closet, a private walk-out deck, and a spacious yoga room bathed in natural light. The fully finished lower level includes a bedroom, a bathroom, and an open-concept layout with a walk-out basement, seamlessly connecting indoor and outdoor living spaces. The pond enhances the estate's beauty and plays a key role in the geothermal heating and cooling system. Dockside chairs invite you to sit back, relax, and savor the peaceful surroundings. Explore wooded trails winding through a mature forest. This exclusive eco-friendly estate offers a unique opportunity to live in luxury while embracing a sustainable, nature-connected lifestyle. Reach out to your realtor to arrange a private showing! (id:51300)
Real Broker Ontario Ltd.
75059 Elmslie Drive
Bluewater, Ontario
RENOVATED COTTAGE/HOME WITH PRIVATE BEACH & DOUBLE WIDE LOT! Dream lake views & the best sunsets! This stunning lakefront property is located in a quiet community where you can enjoy your mornings on the front porch listening to the birds and your evenings on one of the backyard decks listening to the waves. Inside the home you'll find an updated kitchen that opens up to the dining room and living room, both showcasing the beautiful views. Cozy up by the fireplace in the living room during the cooler nights or enjoy time relaxing and unwinding in the den area after a long day at the beach. Convenient main floor laundry and a full 3pc bath are also located on the main floor. Heading up to the second floor you'll find three spacious bedrooms and a shared 4pc bath. If you are looking to entertain, no need to worry, there is extra room in the bunkie for additional guests! Heading outside you'll be amazed with the gorgeous views where you can enjoy some time in the shade on the back deck, roast marshmallows over the fire or enjoy the third deck overlooking the water. Private staircase leads down to beach and water. This home is located within a quick 5 minute drive to enjoy Bayfield's restaurants, ice cream shops & shopping and 20 minutes to Grand Bend. Don't miss out on making memories this summer by making this your new home! Furniture is also negotiable. **** EXTRAS **** FURNITURE IS NEGOTIABLE (id:51300)
Century 21 First Canadian Corp
46 Cranberry Drive
Huron Haven, Ontario
Goderich, also known as Canada’s prettiest town! And the home of the double sunsets! Prepare to be astonished at the amount of space and areas to enjoy in this affordable, well maintained mobile home. Located in Huron Haven Parkbridge Community – revel in the breathtaking views of the Lake Huron sunsets or sharpen your golf skills at the nearby golf course. Features include: 2 bedroom + 1 bath. Prime corner lot with pull through driveway. One level living. Enclosed sunporch. Formal living room, family room & den. Spacious foyer. Shed. Landscaped. Access to recreation hall (New in 2023) and pool (New in 2024). Close to nearby shopping and amenities. Come imagine your new life here! Call your REALTOR® today! (id:51300)
Royal LePage Heartland Realty (Wingham) Brokerage
N/a Parr Line
Holmesville, Ontario
49 Acres +/- of Developmental land currently rented till the soybeans are removed this fall of 2024 Land is located in Holmesville ON. 4 building lots have been severed from this parcel and are waiting to be registered There is an 6 deep well casing on the property This is a perfect opportunity to start farming or further develop the land this is the perfect property to do so (id:51300)
Kaptein Real Estate Inc.
119 Elder Street
Southgate, Ontario
New Custom Home To Be Built - 2 Bedroom Open Concept Raised Bungalow. Main Floor Laundry. Primary Br With 3Pc Ensuite & Walk In Closet. Kitchen With Center Island & Breakfast Bar. Bright Lower Level With Above Grade Windows & Separate Side Entrance. Enjoy This Rural Setting On A 66 X 132 Foot Lot Located In The Quaint Hamlet Of Proton Station, Southgate, Ontario (id:51300)
Ipro Realty Ltd.
4 - 9839 Lakeshore Road
Lambton Shores, Ontario
Discover year-round living in this quaint 65 ft. mobile home, nestled in a quiet mobile home park just South of Grand Bend. Offering a peaceful retreat with close proximity to the beautiful beaches of Lake Huron, several public golf courses, and the renowned Pinery Provincial Park which is known for its vibrant community, stunning sunsets, and numerous recreational activities. This is an ideal place to call home, blending charm, convenience, and a welcoming community atmosphere. This 2-bedroom, 1-bathroom home boasts 1,450 square feet of living space with an open-concept kitchen and den featuring a screened-in porch. Some key features include a standby generator for uninterrupted power supply, metal roofing, updated windows, extra insulation for year-round comfort and an owned on-demand hot water heater. Community amenities include an in-ground pool, clubhouse, pavilion, extra vehicle & RV parking, horseshoe pits, shuffleboard, and common grounds/road maintenance. The land lease fee covers property taxes, municipal water, park septic system, and access to the parks many amenities. Own a piece of tranquility near Grand Bend today! (id:51300)
The Agency Real Estate
26565 89 Highway
Proton Twp, Ontario
This 146 acre parcel presently consisting of approximately 24 acres of licensed gravel pit with some 20 acres of crop land with the balance in a mixture of treed lands, open land and EP. Estimated gravel left to be produced is in the neighbourhood of half a million ton. Centrally located on Hwy 89 between Mount Forest and Shelburne. Property also has frontage on Grey Rd 8. (id:51300)
Royal LePage Locations North (Collingwood Unit B) Brokerage
Pt4 Grist Mill Line
Ashfield-Colborne-Wawanosh, Ontario
Opportunity Knocks! Welcome to Benmiller, an ideal place to build your dream home. Only a short drive to Goderich, Lake Huron Sunsets and Maitland River for amazing fishing, golfing, shoppig, dining an so much more. This property is surrounded by trees, fronts on a paved road and is approx. 1.07 acres (170' x 274.85') . Hydro available at the road. Peaceful setting. Close to Falls Reserve Conservation area, G2G Trail. Call today for more information. (id:51300)
K.j. Talbot Realty Inc Brokerage
715 Durham Street E
Walkerton, Ontario
Discover the potential of this spacious home, ready for your personal touch! With 4 bedrooms and 2 bathrooms, there's ample room to shape into your ideal living space. Let your creativity run wild as you envision the possibilities in this handyman special. From updating the kitchen to crafting cozy nooks, the choice is yours! Outside, a sprawling yard invites you to create your own oasis, perfect for outdoor gatherings or simply unwinding from a hard days work. Don't miss out on this opportunity to transform this house into yours. House being sold AS IS. Call your REALTOR® today to arrange a viewing. (id:51300)
Wilfred Mcintee & Co Ltd Brokerage (Walkerton)
Main Fl - 194 King Street E
Thames Centre, Ontario
Welcome to Thorndale, Office Space for Lease in Thorndale Location: Main street of Thorndale, opposite the post office Conveniently situated in a growing town Description: Approximately 850 sq ft of office space Housed in the fully restored old town bank Vault intact, adding unique character Flooring: Tile throughout Original trim replicated for historic charm Large windows with sunshade blinds for natural light Rear parking available for staff and clients Features: Security system in place for safety Ethernet jacks for modern connectivity Currently used as office space for Thorndale Farm Supplies Ideal for businesses looking for a combination of historic charm and modern amenities in a prime location, LEASE IS FOR MAIN FLOOR ONLY **** EXTRAS **** Lease is $1800.00 plus utilities, including Hydro, Gas, Water and Internet, Garbage removal, snow removal (id:51300)
Exp Realty
130 Timberwalk Trail
Middlesex Centre, Ontario
TO BE BUILT: Welcome to the Yorkville, an exquisite model by Legacy Homes, perfectly nestled in the highly coveted Ilderton Timber Walk subdivision. With a sprawling 2330 square feet of thoughtfully designed living space, the Yorkville offers an unparalleled blend of elegance and functionality, ideal for modern family living. From the moment you step inside, you'll be captivated by the open and airy floor plan, which seamlessly integrates the living and kitchen areas. The gourmet kitchen is a chef's dream, featuring ample counter space and a large island perfect for casual meals or entertaining guests. Adjacent to the kitchen, the expansive living room is bathed in natural light, providing a warm and inviting atmosphere for gatherings or cozy nights in. The main floor also boasts a versatile den that can be tailored to your needs whether its a home office, playroom, or formal dining area. Additionally, a convenient mudroom off the garage and a main floor laundry room help keep the home organized and clutter-free. Upstairs, the Yorkville continues to impress with a luxurious master suite complete with a spacious walk-in closet and a beautiful ensuite bathroom. Three additional well-appointed bedrooms and a full bathroom ensure ample space and privacy for the entire family. Beyond its stunning interior, the Yorkville is situated in the picturesque Ilderton Timber Walk subdivision. Known for its scenic surroundings and family-friendly atmosphere, this community offers the perfect backdrop for your new home. Enjoy the tranquility of suburban living while being just a short drive from the amenities and conveniences of nearby cities. Discover the Yorkville by Legacy Homes where exceptional design meets superior craftsmanship in a location that truly has it all. Welcome home. Taxes & Assessed Value yet to be determined. (id:51300)
Century 21 First Canadian Corp.

