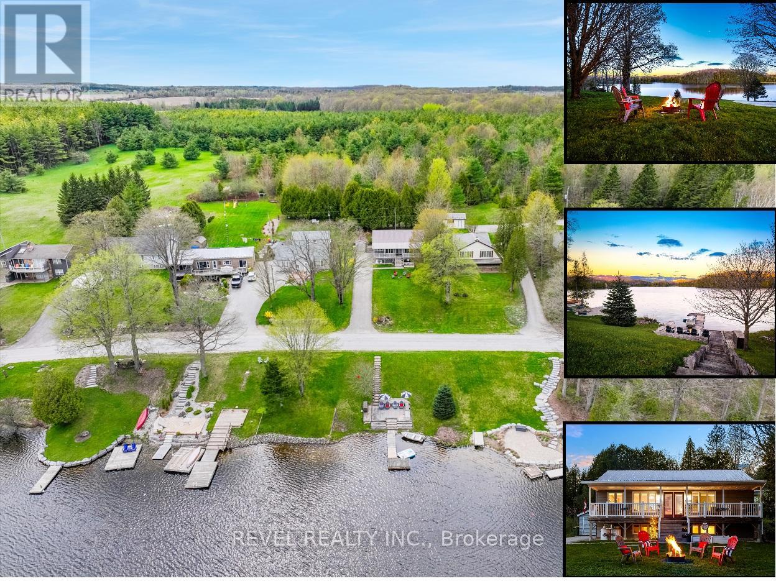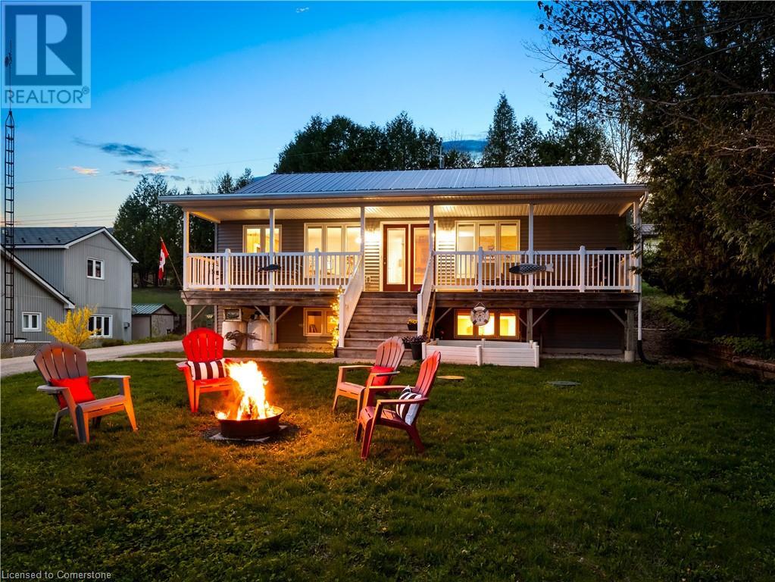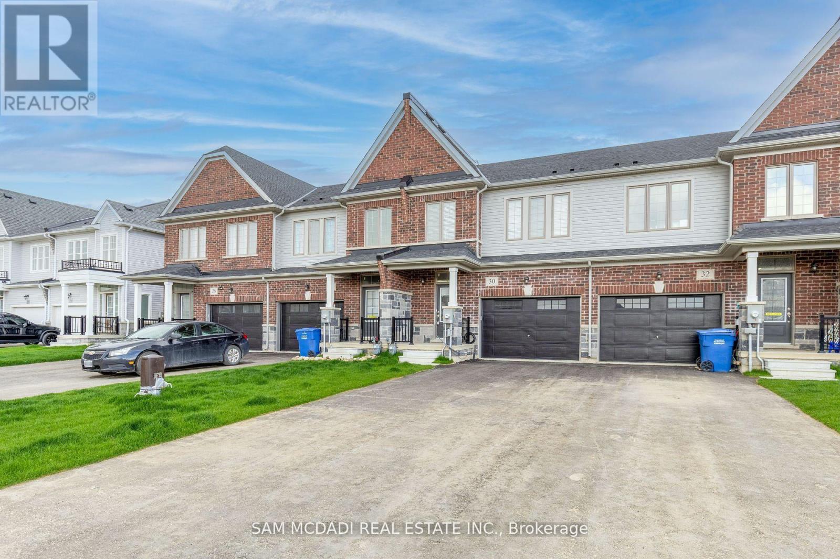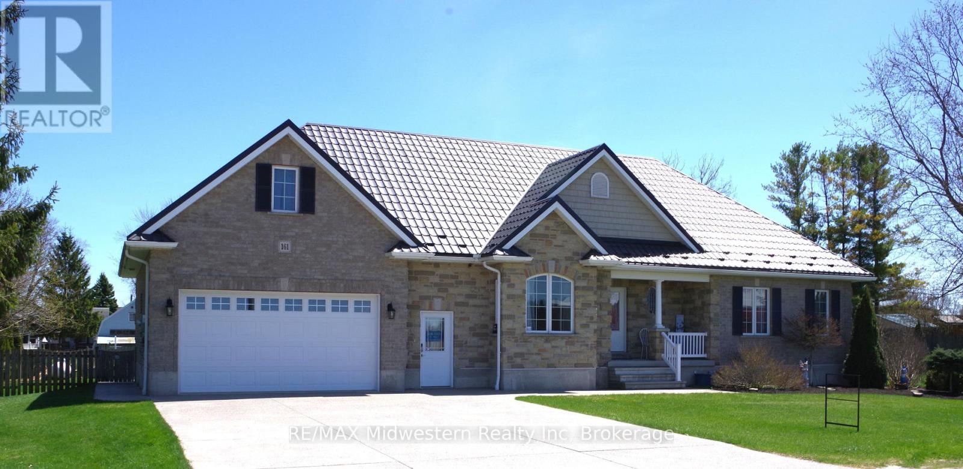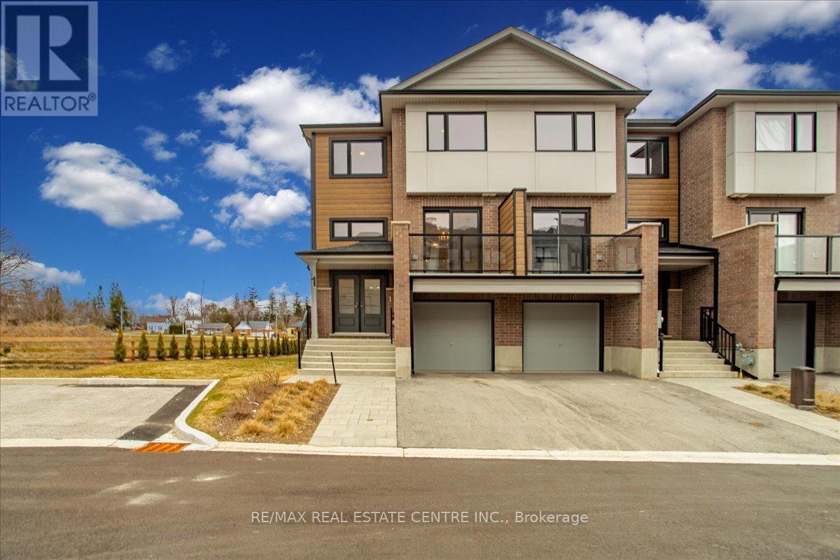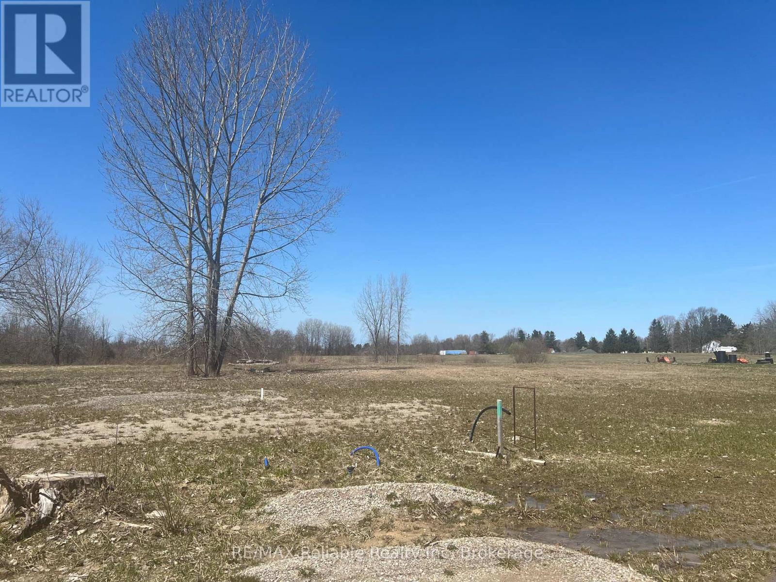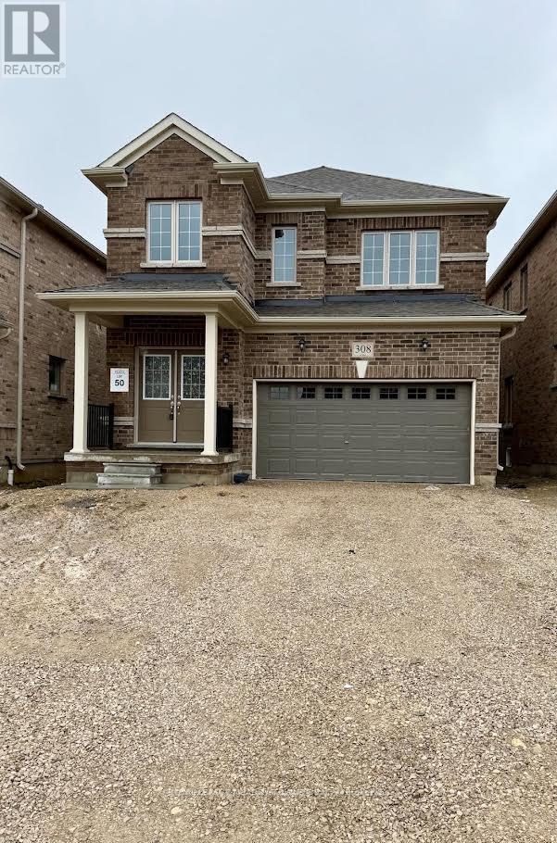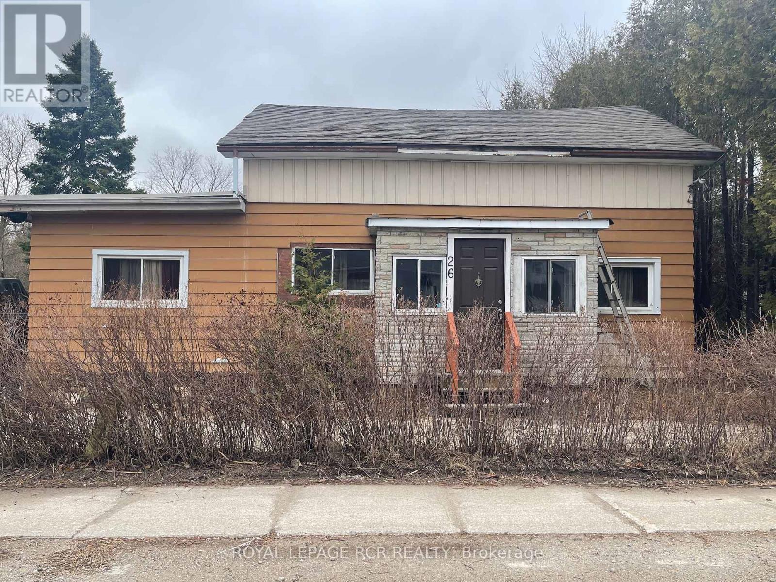Listings
33859 Golf Course Road
Ashfield-Colborne-Wawanosh, Ontario
Discover the perfect blend of country charm and modern convenience with this beautiful brick bungalow! Check out the fully paved driveway that leads to the attached garage. This spacious home offers 4 bedrooms, 3 bathrooms, surround sound and an abundance of natural light throughout. The open concept main floor features stunning maple floors, a bright kitchen with granite counter tops, a breakfast nook, a formal dining area and a spacious living room, all which overlook the acreage to the south. The primary bedroom boasts a walk-in closet and a 3-piece ensuite with a large walk-in shower. French doors lead out on to the interlocking patio and hot tub. A second main floor bedroom, an office with beautiful French doors with bevelled glass, a laundry closet and a conveniently placed 4-piece bathroom complete this level. The lower level is perfect for entertaining! Featuring in-floor heating and lots of storage options. The large rec room has a wet bar and features a cozy wood stove that is set against a stunning fieldstone hearth and natural wood mantel. Off to each side, there are 2 additional good sized bedrooms and a spacious 3-piece bathroom. Heading outside, take time to admire the extensive interlocking 2-tier patio, with accent lights. The 24'x40' detached 2-car garage was built in 2023. It offers in-floor heat, hydro, an indoor faucet and 10 ceilings. Situated just west of Sunset Golf Course and just a short distance to the shores of Lake Huron, this exceptional property offers the perfect balance of rural tranquility and recreational convenience. Located just a few minutes north of Goderich and set on nearly 25 acres of picturesque land with approximately 23 acres workable and drained. You won't want to miss out on this rare opportunity! (id:51300)
RE/MAX Reliable Realty Inc
Lot 9 Pt Lt 25, Con Rd 8
West Grey, Ontario
High And Dry Wooded Building Lot. .45 acre Building Lot, On A Quiet Road, Along road with other Lots With Very Nice Homes next to it. Private, location, Road does not have much traffic. In The Vicinity of Glenelg Cross Country Ski Club. Close To Markdale. Shopping, Hospital etc. Treed Lot with Some Roll To Lot. Nice Building Lot. Perfect for a walk out Basement, Nicely Treed area, Nature lovers, Close to Snowmobile, ATV, cross country skiing and walking trails. Beautiful. West Back Line to Hamilton Lane and then to 8th Cons up on the North side look for signs. overview is an attachement. Google Glenelg Cross Country Ski Club to bring you to the street. (id:51300)
Mccarthy Realty
303 - 50 Campbell Court
Stratford, Ontario
Attention first time home buyers!! This updated 2 bedroom, one bath condo located in a quiet cul-de-sac offers you a great opportunity to be close to all the fantastic amenities that Stratford has to offer. The updated large windows allow lots of natural light into the bedrooms. The kitchen is equipped with updated stainless steel appliances and access to the in-suite laundry area. The open concept kitchen and living room allows you to enjoy entertaining on special occasions. The cold room storage area is accessed through the living room and is great for preserves or food storage. Enjoy the convenience of a dedicated parking spot, extra visitor parking, and secured building entrance. Take a short walk to downtown and enjoy a peaceful stroll around the Avon or take in a play at one of the Theatres. Stratford offers great shopping and activities for the entire family! (id:51300)
Coldwell Banker Homefield Legacy Realty
177 Leslie Davis Street
North Dumfries, Ontario
Cachet Homes! Presenting executive corner lot w/ 73ft frontage. Long Driveway provides ample parking for vehicles, RVs, & boats. Covered porch presents grand double door entry. Walk past the mudroom w/ access to garage & powder room to the front living room, can be used as guests accommodations/ office/ nursery. Step down the hall to a bright open concept floorplan. Open Family comb w/ dining room ideal for guests looking to host. Eat-in kitchen upgraded w/ tall modern cabinetry, quartz counters, & centre island. Venture upstairs to find 4 spacious bedrooms, 2-5pc baths, & convenient laundry. Primary bedroom retreat w/ dual W/I closets & 5-pc spa style bathroom. Unfinished bsmt awaiting your vision. Book your private showing now! (id:51300)
Cmi Real Estate Inc.
133596 Wilcox Lake Road
Grey Highlands, Ontario
Imagine swimming, fishing, boating* , launching a canoe or kayak from your own private dock. Not to be confused with "Lake Wilcox, Richmond Hill", 133596 Wilcox Lake Road offers a peaceful retreat by the lake, perfect for year-round living or seasonal getaways. Situated on a quiet road and lakefront just 1 hour 20 minutes from Waterloo Region and 1 hour 30 minutes from the GTA, this raised bungalow offers UNOBSTRUCTED views of the water from the covered front porch and easy access to your dock and DEEDED WATERFRONT (68'x51') just steps away across the road. Outside, a spacious front yard features a fire pit for evening gatherings and a covered porch for enjoying your morning coffee with an incredible view. Don't be fooled by the treeline out back, the main parcel is 182' deep with over 60' of back yard space to be enjoyed. Step inside to a welcoming open concept layout, where the kitchen, dining, and living areas flow seamlessly together, making it ideal for hosting friends and family. The main floor also boasts a convenient laundry room with backyard deck access, as well as a generously sized primary bedroom with an ensuite bath. An additional bedroom and full bath complete the main level, offering plenty of space for family members or guests. Downstairs, a spacious rec room awaits, perfect for cozy evenings by the fireplace. Two more bedrooms and a half bath provide additional accommodations, ensuring everyone has their own space to unwind. Complete with 4 bedrooms, 2.5 bathrooms, and 2289 sqft of living space, this home offers comfort and convenience in a picturesque lakeside setting. Whether youre seeking a permanent residence or a weekend retreat, 133596 Wilcox Lake Rd is ready to welcome you home! Minutes from the CP Rail Trail, Bruce Trail/Hoggs Falls, Highland Glen Golf Course and just a short drive to Beaver Valley Ski Club. (id:51300)
Revel Realty Inc.
Trilliumwest Real Estate Brokerage Ltd
133596 Wilcox Lake Road
Grey Highlands, Ontario
Imagine swimming, fishing, boating* , launching a canoe or kayak from your own private dock. Not to be confused with Lake Wilcox, Richmond Hill, 133596 Wilcox Lake Road offers a peaceful retreat by the lake, perfect for year-round living or seasonal getaways. Situated on a quiet road and lakefront just 1 hour 20 minutes from Waterloo Region and 1 hour 30 minutes from the GTA, this raised bungalow offers UNOBSTRUCTED views of the water from the covered front porch and easy access to your dock and DEEDED WATERFRONT (68'x51') just steps away across the road. Outside, a spacious front yard features a fire pit for evening gatherings and a covered porch for enjoying your morning coffee with an incredible view. Don't be fooled by the treeline out back, the main parcel is 182' deep with over 60' of back yard space to be enjoyed. Step inside to a welcoming open concept layout, where the kitchen, dining, and living areas flow seamlessly together, making it ideal for hosting friends and family. The main floor also boasts a convenient laundry room with backyard deck access, as well as a generously sized primary bedroom with an ensuite bath. An additional bedroom and full bath complete the main level, offering plenty of space for family members or guests. Downstairs, a spacious rec room awaits, perfect for cozy evenings by the fireplace. Two more bedrooms and a half bath provide additional accommodations, ensuring everyone has their own space to unwind. Complete with 4 bedrooms, 2.5 bathrooms, and 2289 sqft of living space, this home offers comfort and convenience in a picturesque lakeside setting. Whether you’re seeking a permanent residence or a weekend retreat, 133596 Wilcox Lake Rd is ready to welcome you home! Minutes from the CP Rail Trail, Bruce Trail/Hoggs Falls, Highland Glen Golf Course and just a short drive to Beaver Valley Ski Club. (id:51300)
Trilliumwest Real Estate Brokerage
Revel Realty Inc.
30 Fennell Street
Southgate, Ontario
Welcome to your dream abode: a charming freehold townhome that combines the convenience of townhouse living with the comfort and luxury of a spacious family home. Step inside and discover a haven where every detail has been carefully curated to elevate your lifestyle. This stunning residence boasts three generous bedrooms and three luxurious bathrooms, providing ample space for you and your loved ones to thrive. From the moment you enter, you're greeted by the warm embrace of hardwood floors that grace the main level, lending an air of elegance and sophistication to every step you take. The heart of this home is undoubtedly its upgraded kitchen, where culinary delights come to life against a backdrop of sleek design and modern convenience. Imagine preparing gourmet meals surrounded by premium finishes, stainless steel appliances, and a stylish backsplash that adds a pop of personality to the space. After a delicious meal, retreat to the spacious living area, where natural light floods in through large windows, creating a bright and inviting atmosphere perfect for relaxation or entertaining guests. Whether you're curling up with a good book by the fireplace or hosting a lively gathering with friends and family, this versatile space effortlessly adapts to your every need. Upstairs, the indulgence continues with a serene master suite complete with a luxurious ensuite bathroom, offering a private oasis where you can unwind and rejuvenate after a long day. Two additional bedrooms provide comfort and privacy for family members or guests, ensuring everyone has their own tranquil retreat to escape to. Outside, a charming backyard beckons you to enjoy the outdoors, whether you're sipping your morning coffee on the patio or firing up the grill for a summer barbecue, this is truly a place you'll be proud to call home. (id:51300)
Sam Mcdadi Real Estate Inc.
161 Brock Street
West Perth, Ontario
If you need a home with room for 2 living quarters, then this could be the home for you. The basement can very easily be converted to an apartment as it has 2 bedrooms and a 3 piece bath and the wet bar area has a sink already and has a hookup for a stove. Plus a 2nd set of stairs gives excellent private access to and from the garage. This is a custom built home on a large lot on a quiet street located only 40 Minutes to KW, 25 minutes to Stratford and 15 minutes to Listowel, Mitchell and Milverton. This one owner home features a large kitchen with loads of cabinetry and abundant counter space with a breakfast nook overlooking the expansive fenced back yard. 2 sets of French doors give you access to the recent deck and patio area. On the spacious main level you will find the bright and inviting primary bedroom with a ensuite bath with a steam shower and large soaker tub and a huge walk-in closet. The main floor also includes another bedroom, living room, dining room, laundry, and access to a bonus room over the garage. The finished basement has in floor heat and offers 2 more bedrooms, 3 piece bath, an oversized rec room with a wet bar and fireplace. Outside you will find a aggregate concrete drive with room for 4 vehicles and a hookup for a generator. Updates include a private well drilled in 2019, metal roof ($45,000) in 2018 and the hot water heater in 2025. (id:51300)
RE/MAX Midwestern Realty Inc
#1 - 182 Bridge Crescent
Minto, Ontario
Absolutely stunning 2000+ sq. ft 3 + 1 Bedroom/4 Washrm, rarely lived in, end-unit townhouse w/2 Kitchens and 2 sets of ensuite laundry w/ ability to create a sep. entrance via Walk-Out. This amazing Minto area property is located in the quiet and modestly developing town of Palmerston of Wellington region that is located a little over an hour into Mississauga. With a total of 4 large bedrooms w/ windows & closets, hardwood flooring throughout, sep. dining and family rooms, newer windows, furnace, roof, a large main level kitchen w/ Stainless steel appliances, granite countertops, backsplash, plenty of cabinet space, upper and lower w/o decks, 9ft ceilings, stunning light fixtures, skylights, double door entry and rare 3 car parking. This unit would be absolutely perfect for that nuclear family looking to take full advantage of a very smart starter home at a lower/reasonable entry price-point and have the ability to generate income from 1 lower level bedroom suite or perhaps obtain support from in-laws or even house a live in nanny. That being said, it is also very appealing as an investor as one could collect rent from both the upper and lower units and potentially cash-out as the area grows and the overall real estate market rebounds. The options and versatility of this property are truly endless. This truly is a rare find and won't last at this price! (id:51300)
RE/MAX Real Estate Centre Inc.
276 Isaac Street
Central Huron, Ontario
Vacant Commercial building lot in Industrial Park area. Great to put your own building and ready to build. (id:51300)
RE/MAX Reliable Realty Inc
308 Russell Street
Southgate, Ontario
Incredible opportunity to own this beautiful home in Dundalk. Located in Flato Homes sought after Edgewood Green's community. This 3 bedroom 3 bath home is well appointed with $50K+ worth of upgrades including an upgraded kitchen and spa inspired ensuite bath. Located walking distance to the Dundalk Community Centre in an ideal commuter location 20 minutes to Shelburne and 1 hour to Brampton. Small town living at a fraction of the costs found in the city. (id:51300)
Royal LePage Meadowtowne Realty
26 Trafalgar Road
Erin, Ontario
Much larger than it looks! Affordable, conveniently located Century home with endless potential in downtown Hillsburgh! Nestled on a generous in town lot, this character filled home offers the perfect blend of history, charm and opportunity. With a huge backyard shaded by mature trees this property is an inviting retreat while still being walking distance to Town amenities like shopping, library & the Elora Cataract Trailway. Ideal for First Time Buyers or savvy investors, this 1.5 story home is mid-renovation and ready for your finishing touches. Currently configured as a 2-bedroom (easily convertible back to 3), it features a main floor bedroom with new luxury vinyl flooring & a newer kitchen with breakfast bar & engineered hardwood floor. There's a separate dining area & a huge great/living room with wood burning fireplace. Upstairs is a large room that can either be finished as a huge primary suite with a walk in closet & 2-piece bathroom or divide it into 2 private bedrooms each with their own staircase. Recent updates include new wiring, drywall, insulation, updated windows on main floor & a professionally completed flat roof (2021). Main roof is approximately 10 years new, gas furnace ~15 years & there is a new electric panel (ESA attached). The basement is a good height with opportunity for a large rec room & extra bedroom. With the possibility of commercial zoning, this property offers even more potential-- whether as a charming home or your future business location. This is the perfect opportunity for a first time buyer ready to put in some work and make this house a home! Water and sewer (new in 2023/2024 to lot line), but no date set by the Municipality to hook up, and could be 5 years or more. Property is within CVC regulation. (id:51300)
Royal LePage Rcr Realty





