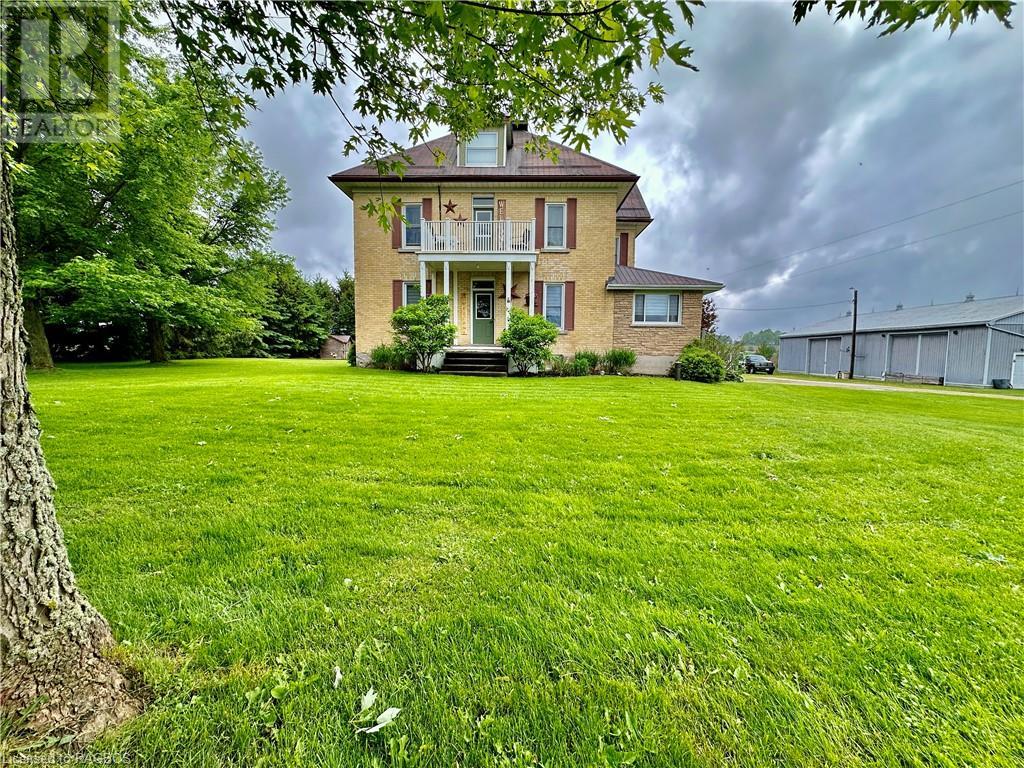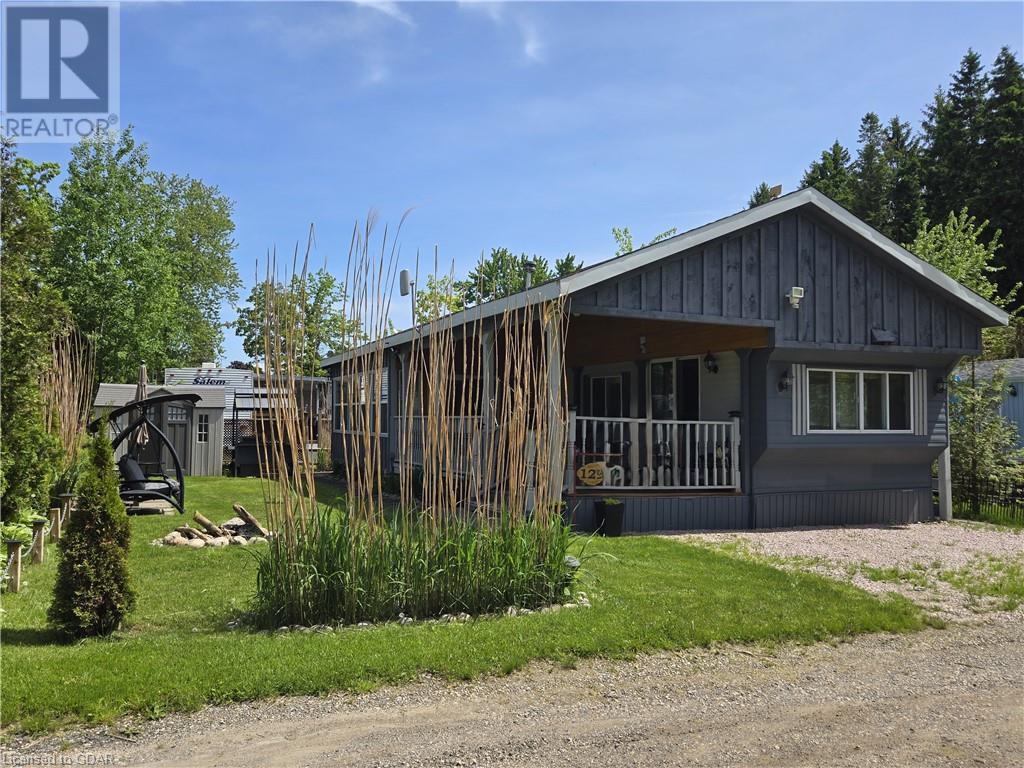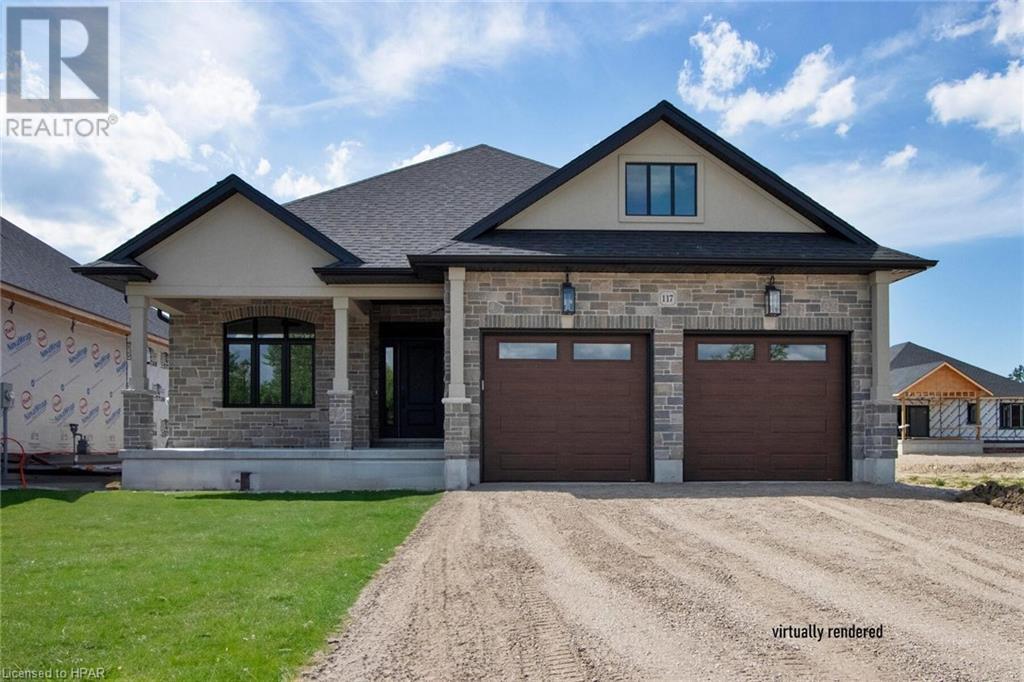Listings
1521 Highway 9
Mildmay, Ontario
Country living only minutes from town. Welcome to 1521 Highway 9 in the municipality of South Bruce. This traditional yellow brick two storey home sits on over an acre having country views as well as a large shop and only minutes to the town of Mildmay or Walkerton. Upon entering this home, pride of ownership is evident. From the large mud room, open concept kitchen, dining and living room invites hosting and entertaining along with access to the private rear deck. Upstairs offers four full bedrooms and a full bathroom. Outside you can enjoy privacy with mature trees, private oversized deck, fire pit area as well as the shop that is a must see with large access doors to accommodate almost anyone’s needs. (id:51300)
Exp Realty
120 King Street E
Mount Forest, Ontario
Great high profile side street commercial location. This 5 office, 1 ½ bath building enjoys C1 zoning and is located in the heart of the Mount Forest business district. Additional auxiliary space is available in the partially finished basement. Besides the extensively asphalt covered yard, additional parking or storage is available in the detached 16 ft. X 24 ft. Garage with a full usable loft. This opportunity is available for immediate occupancy. (id:51300)
Coldwell Banker Win Realty Brokerage
129 Cedar Crescent
Fergus, Ontario
Escape the hustle and bustle of city life and immerse yourself in the tranquility of nature with this beautiful seasonal trailer retreat, boasting a generous wood deck for outdoor enjoyment. This idyllic getaway offers the perfect blend of rustic charm and modern comfort. Step outside and into your own private oasis with a large wood deck that serves as the focal point of outdoor living. Whether you're hosting a barbecue with friends, basking in the warmth of the sun, or stargazing under the night sky, or sitting by the fire pit the landscaped yard is a great place to stretch out, relax or entertain. Located on a dead end street for that extra bit of quiet. Retreat indoors to your spacious trailer, equipped with all the comforts of home. Relax in the comfortable living spaces, prepare meals in the fully-equipped kitchen, and rest easy in the inviting sleeping quarters. The added room is only 3 years old. Flooring replaced also 3 years ago Deck is 9 x 24. Most furniture is included. (id:51300)
Your Hometown Realty Ltd
117 Kastner Street
Stratford, Ontario
Welcome to Hyde Construction's newest model home! This stunning bungalow features 1,695 square feet on the main floor and an additional 929 square feet of finished space in the basement. With 2 + 2 bedrooms and a double garage, this beautifully appointed home includes a spacious primary bedroom complete with an ensuite and walk-in closet, a cozy gas fireplace, and a huge main floor laundry. The large kitchen boasts an island and butler's pantry, while the main floor also offers a convenient powder room and covered porches both front and back. The finished basement provides two additional bedrooms, a 4-piece bathroom, and plenty of family room and storage space. While this model home is not currently for sale, it serves as a fantastic example of Hyde Construction's exquisite finishes and commitment to excellence. For more information about available plan options in Phase 4 or to explore the possibility of custom designing your own home, please feel free to call us. Limited lots are remaining! (id:51300)
Sutton Group - First Choice Realty Ltd. (Stfd) Brokerage
38812 Vienna Street
Central Huron, Ontario
UNIQUE Builder's Home with Rentable self-contained basement. Imagine living in a new, custom-built home barely three years old. Enjoy the cathedral ceilings, laminate counter tops, high efficiency stainless steel appliances, LED lights w/ dimmers on every switch, 1/2 inch thrick rubber flooring that is pet and scratch-proof, oversize windows that open (except 2) low W Aargon windows with R20 insulation value, wireless cat 5 cable internet, ventilation system, HEPA filter for the dust sensitive person, top of the line CO & CO2 detectors, H&H shower in primary bedroom w/ foot rinsing faucet. brilliant soffit lights on the outside surround of the house, large deck. Take this builder's house and make it your own :) (id:51300)
Exp Realty
Lot #25 Dearing Drive
South Huron, Ontario
Welcome to Sol Haven!! Situated in the growing community of Grand Bend; referred to as Ontario's West Coast and along the coastline of Lake Huron. The finest in Recreational Living with a vibe that's 2nd to none!! Tons of amenities from golf and boating to speedway racing and parachuting, fine dining and strolls on the beautiful beaches; and the sunsets WOW!! Site servicing construction is now under way; beat the pricing increases with pre-construction incentives and 1st choice in homesite location. Now accepting reservations for occupancy 2025. Award winning Melchers Developments; offering brand New Homes one storey and two storey designs built to suit and personalized for your lifestyle. Our plans or yours finished with high end specifications and attention to detail. Architectural design services and professional decor consultants included with every New Home. Experience the difference Reserve your homesite today!! Note: Photos of Model Homes may show upgrades not included in base pricing. Additional information available upon request. Model homes for viewing at 114 Timberwalk Trail in Ilderton or 48 Benner Blvd in Kilworth. (id:51300)
Sutton Group Pawlowski & Company Real Estate Brokerage Inc.
Lot #29 Dearing Drive
South Huron, Ontario
Welcome to Sol Haven!! Situated in the growing community of Grand Bend; referred to as Ontario's West Coast and along the coastline of Lake Huron. The finest in Recreational Living with a vibe that's 2nd to none!! Tons of amenities from golf and boating to speedway racing and parachuting, fine dining and strolls on the beautiful beaches; and the sunsets WOW!! Site servicing construction is now under way; beat the pricing increases with pre-construction incentives and 1st choice in homesite location. Now accepting reservations for occupancy 2025. Award winning Melchers Developments; offering brand New Homes one storey and two storey designs built to suit and personalized for your lifestyle. Our plans or yours finished with high end specifications and attention to detail. Architectural design services and professional decor consultants included with every New Home. Experience the difference Reserve your homesite today!! Note: Photos of Model Homes may show upgrades not included in base pricing. Additional information available upon request. Model homes for viewing at 114 Timberwalk Trail in Ilderton or 48 Benner Blvd in Kilworth. (id:51300)
Sutton Group Pawlowski & Company Real Estate Brokerage Inc.
Lot #28 Dearing Drive
South Huron, Ontario
Welcome to Sol Haven!! Situated in the growing community of Grand Bend; referred to as Ontario's West Coast and along the coastline of Lake Huron. The finest in Recreational Living with a vibe that's 2nd to none!! Tons of amenities from golf and boating to speedway racing and parachuting fine dining and strolls on the beautiful beaches; and the sunsets WOW!! Site servicing construction is now under way; beat the pricing increases with pre-construction incentives and 1st choice in homesite location. Now accepting reservations for occupancy 2025. Award winning Melchers Developments; offering brand New Homes one storey and two storey designs built to suit and personalized for your lifestyle. Our plans or yours finished with high end specifications and attention to detail. Architectural design services and professional decor consultants included with every New Home. Experience the difference Reserve your homesite today!! Model homes for viewing at 114 Timberwalk Trail in Ilderton or 48 Benner Blvd in Kilworth. Note: Photos of Model Homes may show upgrades not included in base pricing. Additional information available upon request. (id:51300)
Sutton Group Pawlowski & Company Real Estate Brokerage Inc.
240 Keeso Lane
North Perth, Ontario
Welcome to 240 Keeso Lane in Listowel. This two-story townhome built by Euro Custom Homes has ~1820 Sq Ft of living space and has three bedrooms and three bathrooms. Upon entering the home you will be impressed by the high ceilings and bright living space including the kitchen with ample storage that features a walk-in pantry and island overlooking the open concept living space. Walk through the sliding doors off the back onto your finished deck and enjoy the afternoon sun. The second floor boasts three spacious bedrooms, and two full bathrooms. The master bedroom has two walk-in closets and the ensuite features a double sink and a glass tiled shower. The laundry room is ideally located on the second level and features a sink. The property will be finished with sodding, asphalt driveway, and wooden deck off the back. This townhome is ideal for young families needing looking more living space but still having the comfort of a new build home or professional couples looking for low maintenance home. Tarion Warranty is included with this home. (id:51300)
Keller Williams Innovation Realty
705 Hollinger Drive S
North Perth (32 - Listowel), Ontario
Welcome to 705 Hollinger Av S in Listowel. This exceptional Legal Duplex, built by Euro Custom Homes, offers a luxurious and spacious living experience. With six bedrooms and three full bathrooms, this bungalow offers over 3300+ sq ft of beautifully finished living space. The property features two separate, self-contained units, making it perfect for generating rental income or accommodating multiple families. The basement unit with a separate entrance boasts three bedrooms, a full kitchen, laundry room, and a gorgeous 5-piece bathroom. With access from both the main level and outside, this basement apartment offers convenience and privacy. The large windows throughout and ample potlights create a bright and welcoming atmosphere. The main floor of this bungalow is truly impressive, featuring stunning 13' foot ceilings in the foyer and living room. The ceramic and hardwood flooring adds a touch of elegance to the space. The living room is adorned with a coffered ceiling and crown molding, as well as a cozy gas fireplace. The kitchen has ample cupboards reaching the ceiling, a beautiful backsplash, and an eat-in island that overlooks the open concept living area. The master bedroom is complete with a walk-in closet and a luxurious 5-piece ensuite featuring a glass-tiled shower, a tub, and double sinks. Convenience is at its best with laundry rooms on both levels of the home. Situated on a corner lot, this property offers stunning curb appeal with its brick and stone exterior. The double wide concrete driveway is to be completed. New Home Tarion warranty is included, providing peace of mind and assurance in the quality of the property. (id:51300)
Keller Williams Innovation Realty
312 Keeso Lane
North Perth (32 - Listowel), Ontario
Welcome to 312 Keeso Lane! This bungalow townhome built by Euro Custom Homes has 2000 sq ft of finished living space. The home has 2 bedrooms and 3 full bathrooms. The spacious kitchen includes ample storage including a walk-in pantry, appliances and a island overlooking the open concept living area. The master bedroom has a walk-in closet and a stunning 4-piece ensuite including a glass tiled shower, double sink and tiled floors. Ideal for main floor living, the laundry room is situated on the main floor. The basement has a large rec room and 3-piece bathroom. Walk through the sliding doors off the back onto your finished deck and enjoy the afternoon sun. The home has a beautiful curb appeal with a stone and brick facade, front porch and up to two car parking on the concrete driveway. The home is ideal for downsizers or professional couples looking for a low maintenance home. (id:51300)
Keller Williams Innovation Realty
170 Durham Road A
Grey Highlands, Ontario
Move-in ready historic century home in a quiet neighbourhood steps from the Saugeen River! This 1895 Presbyterian Manse on a large private lot in Priceville is the perfect blend of historic charm w modern convenience. The main level features high ceilings & 2 versatile bedrooms (one currently an office), a convenient 3pc bathroom, & laundry rm featuring brand new appliances. The heart of this level is the lovingly updated kitchen w sleek quartz countertops, gas stove, & in-floor heating. Entertain effortlessly in the adjacent dining room, or unwind in the inviting living room. Upstairs, discover 3 additional bedrooms, including the primary bedroom complete w ensuite privilege & 2 generously sized closets. Pamper yourself in the indulgence of a 4pc bathroom featuring a charming clawfoot tub, perfect for unwinding after a long day. Descend into the finished basement, where wellness and relaxation await. Enjoy a great workout anytime in the gym equipped with mats or indulge in the ultimate relaxation experience in the sauna. With a convenient walk-up access and the potential to add another bathroom, this space offers amazing possibilities to tailor the space to your lifestyle. Enjoy peace of mind w recent updates, including a new sump pump installed in May 2024, a commercial-grade high-end boiler, Heat/AC pump, & ESA inspected electrical & updated plumbing systems. Step outside to discover your own private paradise. Three decks including a spacious back deck featuring a luxurious hot tub & gazebo w a gas fired table, ideal for alfresco dining or starlit soaks. Plus, store all your outdoor essentials in the new insulated shed, offering ample storage space for tools & toys alike. Located in the picturesque village of Priceville & just a short 10-min. drive to Flesherton or Durham, you'll have easy access to town amenities. Explore the beauty of Grey Highlands & indulge in recreational activities, from fishing and hiking to golfing & skiing. (id:51300)
Century 21 In-Studio Realty Inc.












