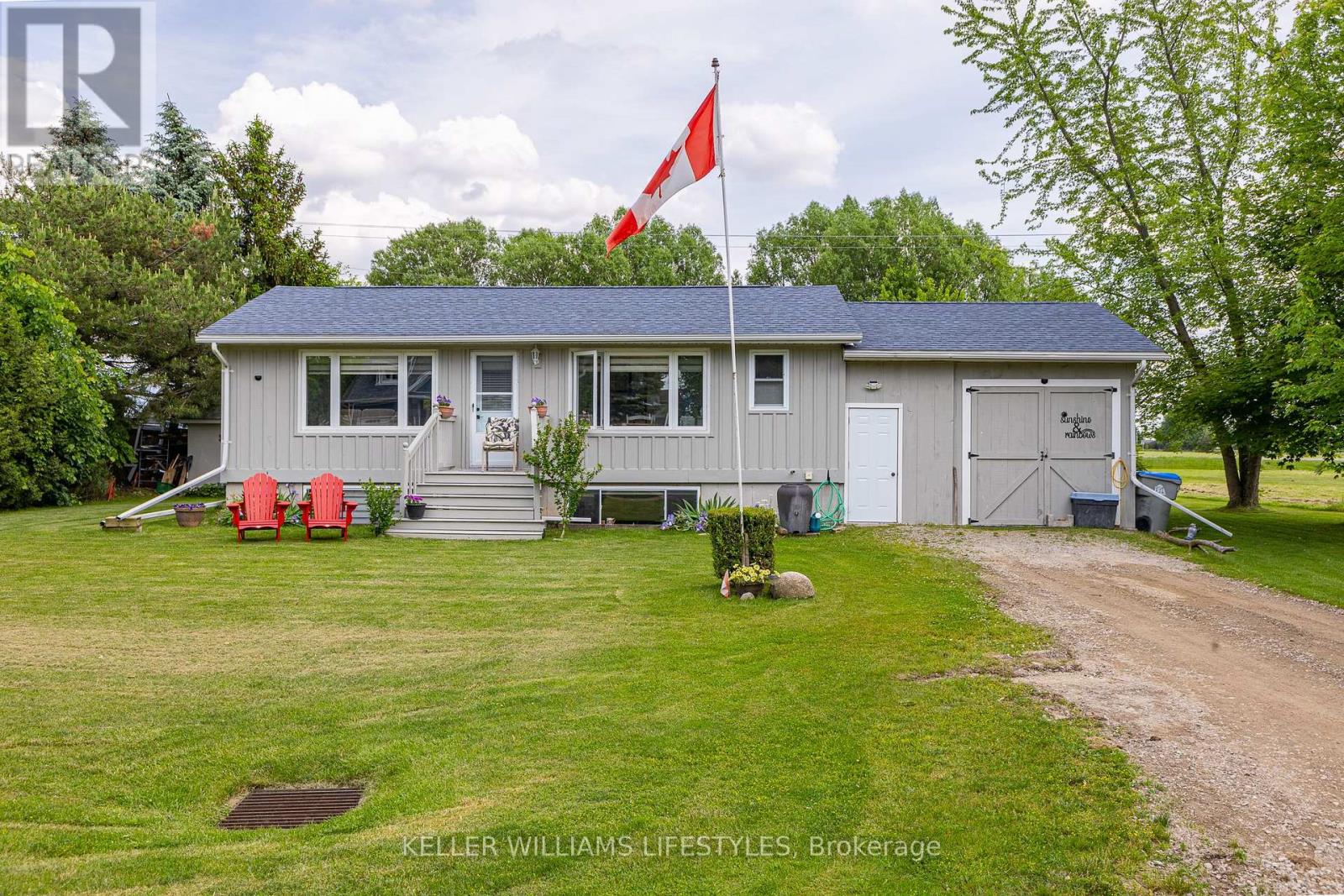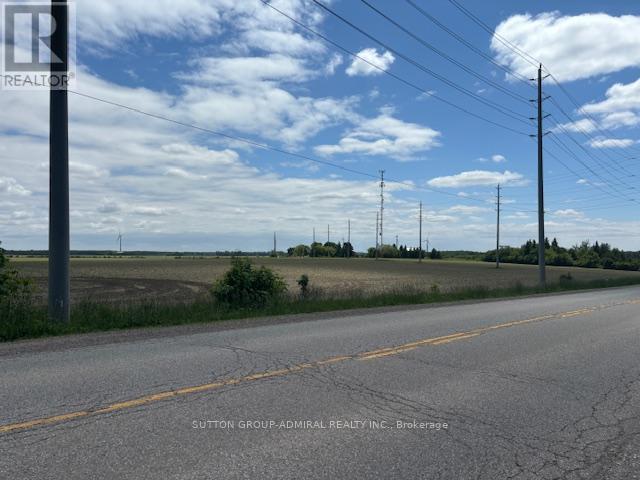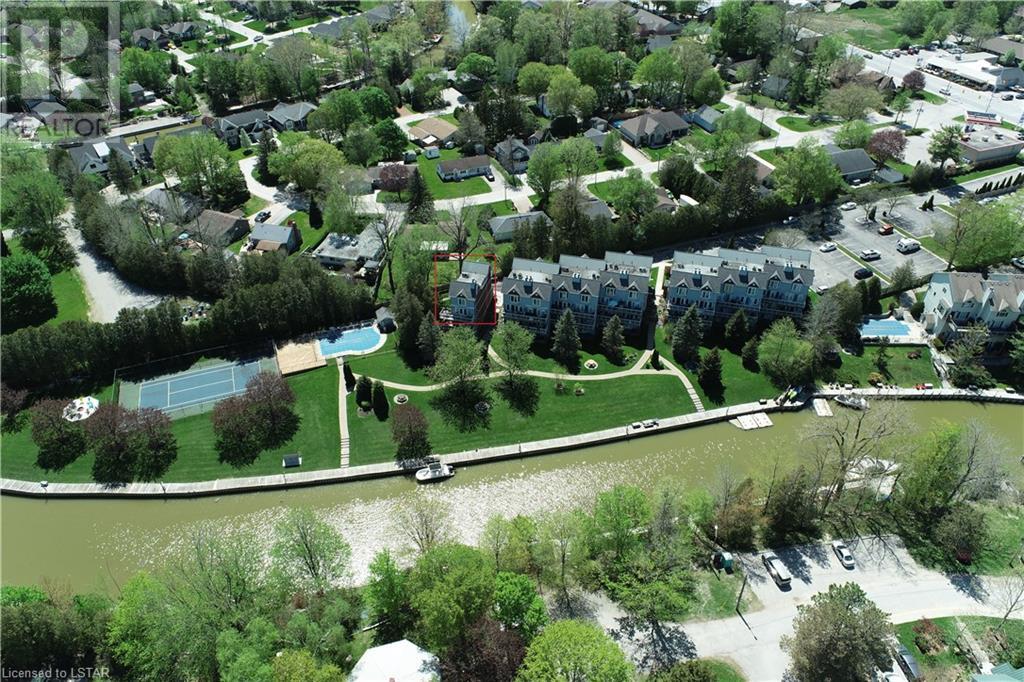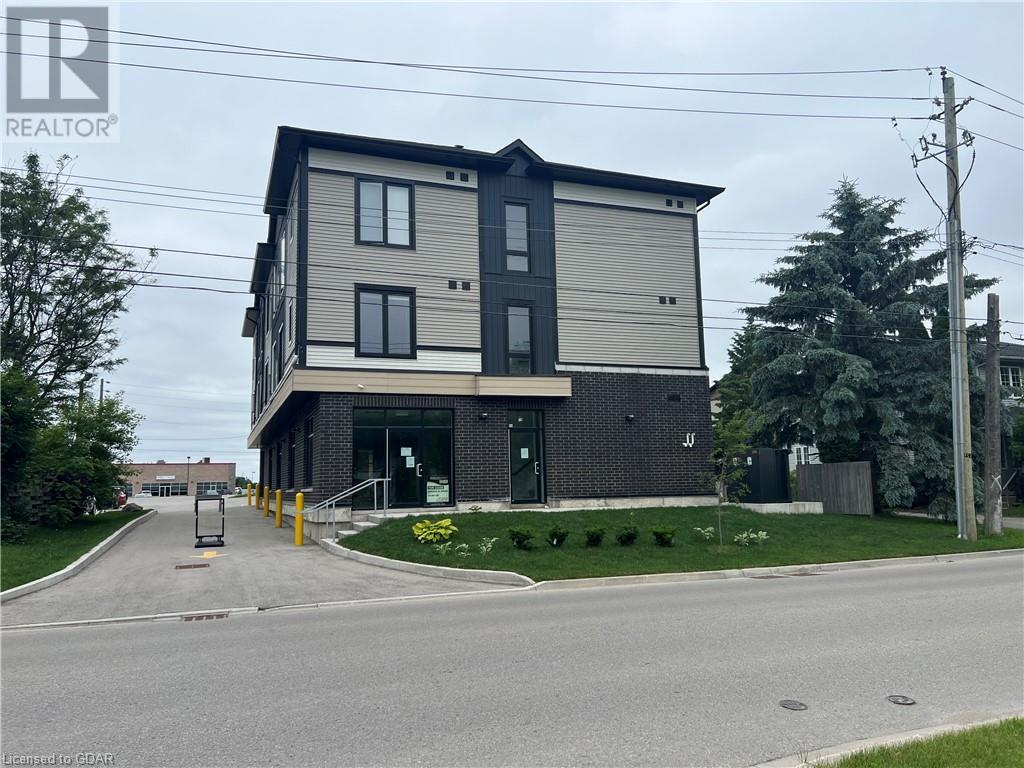Listings
71224 Sandra Street
Bluewater, Ontario
Welcome to 71224 Sandra Street, a charming coastal retreat offering the perfect blend of comfort and style. This raised bungalow is situated on a spacious lot measuring 100x200 ft, with beach access just steps from your front door, leading to the best beach along the coast. The home features a new foundation and septic system installed in 2008, ensuring worry-free living.The exterior is beautifully landscaped and surrounded by mature trees, providing a serene and picturesque setting. Inside, you'll find a 3-bedroom home with the option for a 4th bedroom if needed. The property boasts modern amenities including a new roof and furnace, central air conditioning, gas, and electric fireplaces. The fully finished basement offers additional living space, and the home comes fully furnished, making it move-in ready. Other highlights include a breezeway/man cave, fire pit, live edge floating shelves in the living room, and marble countertops in the bathroom. Don't miss this opportunity to own a piece of coastal paradise in a great community neighbourhood. Schedule a showing today and experience the beauty and tranquility of 71224 Sandra Street. (id:51300)
Keller Williams Lifestyles
71232 Anne Street
Bluewater, Ontario
Discover your perfect beachside sanctuary with this beautifully renovated 2-bedroom, 1-bathroom home located at 71232 Anne Street. Boasting a prime location with beach access just steps from your front door, you'll enjoy the convenience of 38 steps leading to the best beach along the coast. Situated on a generous 57x100 ft lot, this property offers a plethora of features for comfortable and stylish living. The home has been fully renovated in 2023/24, ensuring modern amenities and a fresh, updated feel throughout. Enjoy peace of mind with new windows, enhanced insulation, and a completely redone bathroom. The inviting composite front porch welcomes you into a beautifully landscaped oasis, while a huge stamped concrete breezeway leads to an expansive outdoor living area equipped with a Toja system. Perfect for entertaining, the property also includes electrical hookups for a hot tub, a gas hookup for BBQs, and a cozy fire pit. Additional highlights include:Durable steel roof, Efficient forced air heating system, Owned water heater, Outdoor shed for extra storage, Septic system, Access to two driveways, front and back of the property. The centrepiece of the living area is a stunning 3-sided electric fireplace, creating a warm and inviting atmosphere. With modern conveniences and thoughtful upgrades, this home is designed for relaxation and enjoyment. Don't miss out on this rare opportunity to own a slice of paradise with all the modern amenities you need. Schedule a viewing today and experience the best of beachside living at 71232 Anne Street. (id:51300)
Keller Williams Lifestyles
26 - 48 Ontario Street S
Lambton Shores, Ontario
RIVERFRONT CONDO with a premium stand-alone upper unit setting in Grand Bend. Situated along the Ausable River; Harbour Gates offers a private gated lifestyle just a short walk to all of Grand Bends amenities and the fantastic beaches of Lake Huron. With the sprawling green space, tennis courts, in ground pool, firepit area and boat docking along the riverfront boardwalk this is one the best locations in town! Inside, the unit has been updated throughout to give you an open concept design with modern finishes and thoughtful design. The spacious kitchen features quartz countertops, maple cabinetry, pot lighting, center island with seating and separate eating area with built-in stainless-steel appliances. Plus, a drink cooler and wine cellar for entertaining. Living room includes a stone feature wall with gas fireplace plus walkout patio doors to your oversized deck. Enjoy views of the river from your private patio space with gas bbq hook up and awning for shade on those warm summer days. Upstairs, your primary bedroom suite overlooks the river with a large bay window, double closets, and access to the cheater ensuite that was updated with quartz countertops, stand up shower and lots of storage in the cabinetry. The second bedroom allows room for family and friends to visit. Luxury vinyl plank flooring with neutral paint tones throughout. This unit was built with additional extras for the location with an additional window overlooking the pool area in the living room, oversized wrap around deck and no neighbors beside you! In unit laundry as well as parking for one car and additional guest parking. Home owners get yearly first right of refusal on the dock space at $15 /foot (2024). Lots of recent updates like kitchen, flooring, pot lights, bathrooms, fireplace and surround in 2022. Updated furnace 2020, AC 2019, Hot water heater owned 2022. (id:51300)
RE/MAX Bluewater Realty Inc.
00000 Penny Lane
Grey Highlands, Ontario
Build your home or cottage on this 100’x200’ lot with Deeded Access to Waterfront on Lake Eugenia! Site is ready for building plans – bring your own or consider the suggested plans (in photos) which would nicely compliment this property with a walkout lower level. Other building packages and pricing available regarding suggested building plans. Located on a private road just a short walk to the Lake, 30 minutes to Collingwood, 20 minutes to Beaver Valley Ski Club (private), 10 minutes to Flesherton. (id:51300)
Royal LePage Rcr Realty
0 Concession 7
Melancthon, Ontario
Incredible opportunity to own over 23 acres of prime road facing land with 2 entrances in the Township of Melancthon, at the corner of Hwy 89 and County Road 17. This flat workable land, zoned as A1, gives you the opportunity to build your dream estate home and still have 20 acres of land to farm or rent out. Conveniently located minutes to Shelburne and close to Orangeville. Dont miss the opportunity to enjoy a fabulous investment and start enjoying the quiet lifestyle the area offers. (id:51300)
Sutton Group-Admiral Realty Inc.
000 Penny Lane
Grey Highlands, Ontario
Lake Eugenia - Deeded Access to the Waterfront is included with this 100' x 200' building lot. With mature trees at the back and along the property boundaries, the site has been cleared and is ready for your building plans. Slightly sloping to the north, the property would be suitable for a walk-out. Located on a private road just a short walk to the Lake, 30 minutes to Collingwood, 20 minutes to Beaver Valley Ski Club (private), 10 minutes to Flesherton. (id:51300)
Royal LePage Rcr Realty
1 - 71 Victoria Street
Centre Wellington, Ontario
Elora south end ground floor commercial space now available. Custom built in 2022, this modern building is visible and accessible from the Wellington Rd. 7 commercial corridor or Victoria Street. Offering a light and bright 2362 square feet and excellent store front exposure, C2 zoning permits a broad range of commercial uses. Partially finished with lighting, HVAC and accessible washroom already in place, TMI estimated at $5/sf. Launch, upsize, or relocate your professional, medical, retail or service business here - your ideal opportunity to get a foothold in desirable Elora is right now. (id:51300)
Royal LePage Royal City Realty Ltd.
360 Shannon Boulevard
South Huron, Ontario
This spacious home was built by Rice Developments. The model is called the ""Huntington"". You will be totally impressed when you walk in the front door to see the fabulous open concept Kitchen/ dining room/ living room space with cathedral ceilings. Terrific space for friends or family gatherings. There is a den added to the back & it leads to a very inviting, screened & covered back deck. This deck area gives an amazing tranquil feeling as your view is of the coveted wooded area. There are two bedrooms in this home so you are set for having your family or friends stay. The master is very generous in size and features a walk-in closet, ensuite and another area of closets. The flooring throughout 80 percent of this home is a high quality, great looking vinyl plank. Large laundry room with more closets, wet sink and a walk out to a garage. You can walk to Grand Bend beach, restaurants, entertainment and shopping. This Community offers so many activities including heated saline pool, pickle ball, lawn bowling, wood shop, billiards, dog park, shuffle board. Land Lease is $800 per month and Property taxes $180.00 per month. (id:51300)
Keller Williams Lifestyles
22 Lois Court
Lambton Shores, Ontario
Another outstanding offering by award winning Rice Homes. The Somerset Model is 1526 sq ft. of upgraded finishes in a functional and attractive layout. Features include: open living area with 9 & 10' ceilings, gas fireplace, centre island in kitchen, 3 appliances, main floor laundry, master ensuite with walk in closet, pre-engineered hardwood floors, front and rear covered porches and a 2 car garage. Hardie Board exterior for low maintenance. Concrete drive & walkway. Call or email LA for long list of standard features and finishes. Newport landing features an incredible location just a short distance from all the amenities Grand Bend is famous for. Walk to shopping, beach, medical and restaurants! NOTE! short term rentals are not allowed in this development, enforced by restrictive covenants registered on title. Price includes HST for Purchasers buying as a principal residence. Property has not been assessed yet. (id:51300)
Sutton Group - Select Realty
48 Ontario Street S Unit# 26
Grand Bend, Ontario
RIVERFRONT CONDO with a premium stand-alone upper unit setting in Grand Bend. Situated along the Ausable River; Harbour Gates offers a private gated lifestyle just a short walk to all of Grand Bend’s amenities and the fantastic beaches of Lake Huron. With the sprawling green space, tennis courts, in ground pool, firepit area and boat docking along the riverfront boardwalk this is one the best locations in town! Inside, the unit has been updated throughout to give you an open concept design with modern finishes and thoughtful design. The spacious kitchen features quartz countertops, maple cabinetry, pot lighting, center island with seating and separate eating area with built-in stainless-steel appliances. Plus, a drink cooler and wine cellar for entertaining. Living room includes a stone feature wall with gas fireplace plus walkout patio doors to your oversized deck. Enjoy views of the river from your private patio space with gas bbq hook up and awning for shade on those warm summer days. Upstairs, your primary bedroom suite overlooks the river with a large bay window, double closets, and access to the cheater ensuite that was updated with quartz countertops, stand up shower and lots of storage in the cabinetry. The second bedroom allows room for family and friends to visit. Luxury vinyl plank flooring with neutral paint tones throughout. This unit was built with additional extra’s for the location with an additional window overlooking the pool area in the living room, oversized wrap around deck and no neighbors beside you! In unit laundry as well as parking for one car and additional guest parking. Home owners get yearly first right of refusal on the dock space at $15 /foot. Lots of recent updates like kitchen, flooring, pot lights, bathrooms, fireplace and surround in 2022. Updated furnace 2020, AC 2019, Hot water heater owned 2022. (id:51300)
RE/MAX Bluewater Realty
RE/MAX Bluewater Realty Inc.
71 Victoria Street Unit# 1
Elora, Ontario
Elora south end ground floor commercial space now available. Custom built in 2022, this modern building is visible and accessible from the Wellington Rd. 7 commercial corridor or Victoria Street. Offering a light and bright 2362 square feet and excellent store front exposure, C2 zoning permits a broad range of commercial uses. Partially finished with lighting, HVAC and accessible washroom already in place, TMI estimated at $5/sf. Launch, upsize, or relocate your professional, medical, retail or service business here - your ideal opportunity to get a foothold in desirable Elora is right now. (id:51300)
Royal LePage Royal City Realty Brokerage
71858 Sunridge Crescent
Bluewater, Ontario
Remarks/DirectionsPublic:Spectacular 4 bedroom, 3 full bathroom mid-century modern home just a 5 minute drive to everything you need in Grand Bend & literally 130 metres to the sparkling shores of Lake Huron! Situated 1 row behind the lakefront lots, this IS a LAKEVIEW property. This stellar location provides a spectacular view of the sun setting into the Lake Huron horizon from the 2nd story primary suite with walk-in closet & large ensuite bathroom. There is also a main floor bedroom as well with cheater ensuite privileges & a separate entrance from your enormous backyard fostered by this 3/4 acre lot. From the epoxy coated concrete floors, stonework & steel exterior + steel roof, & tasteful & timeless design choices w/ the generous custom kitchen to the towering modern fireplace, shiplap ceilings, & endless natural light provided by the floor to ceiling windows, this stunning masterpiece is a one-of-a kind offering in the current marketplace. It's a truly exceptional structure for the intelligent buyer boasting an ICF foundation (insulated concrete forms), extremely efficient in-floor gas fuelled radiant heat (also forced air furnace) running throughout the main level & the 31' X 24' two Bay 3 car garage, & the most resourceful use of space! $100,000 in exterior improvements in 2021/2022 including concrete pad, paved driveway for 8+ cars, trailer parking, custom landscape and firepit by Oasis Landscape, 1200 sq. ft. of composite decks and stamped concrete, 8X12 shed, Enjoy the6 person Jacuzzi hot tub on the expansive deck and summer evenings around the firepit. Sunsets on one side, sunrises on the other, huge lot, loads of privacy with 9 newer trees. $200 annual fee for subdivison. (id:51300)
Oliver & Associates Trudy & Ian Bustard Real Estate












